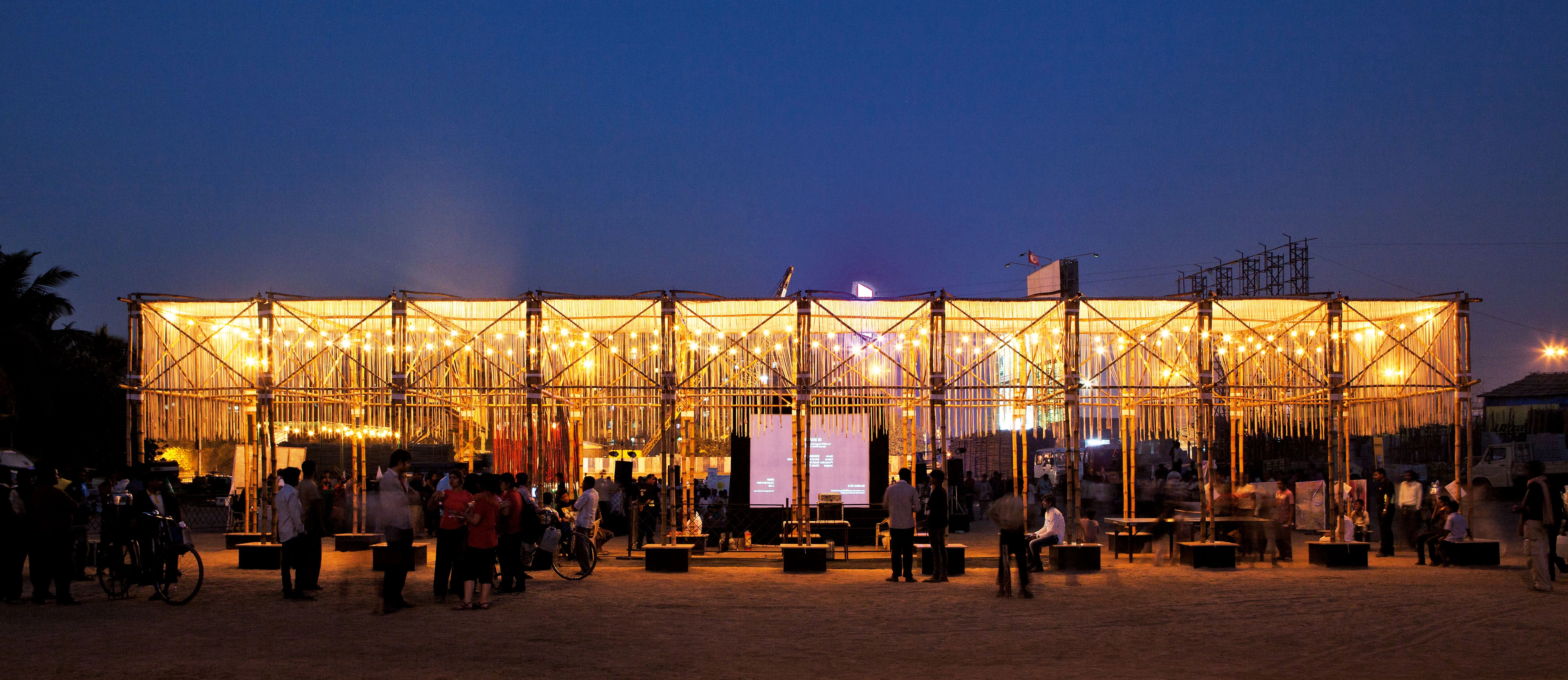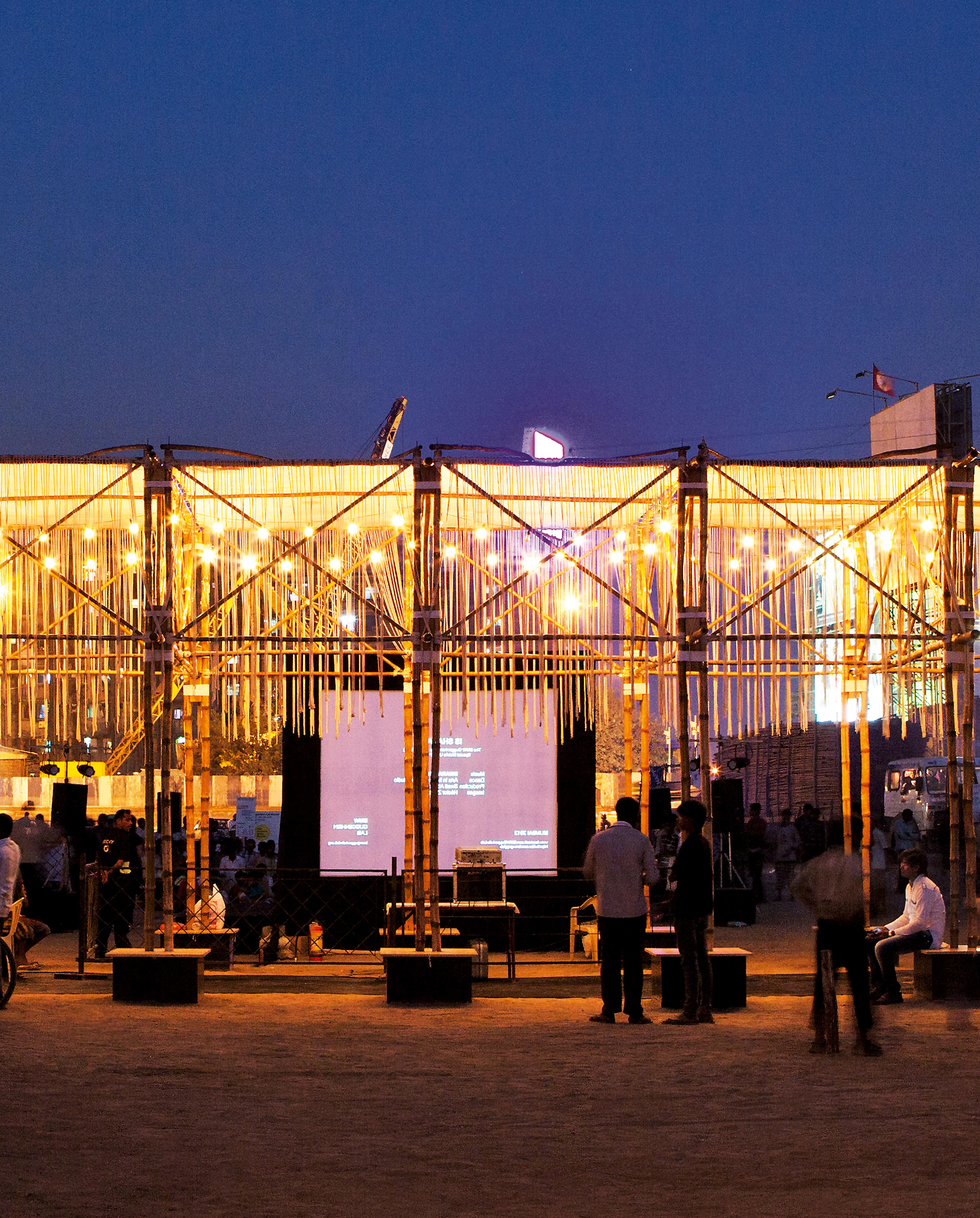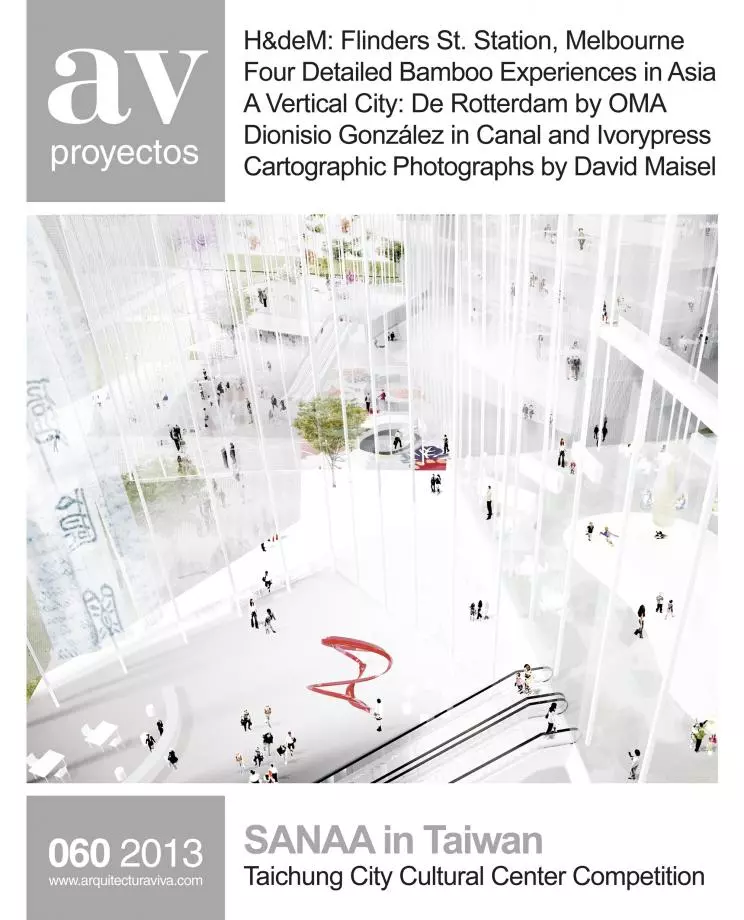BMW Guggenheim Lab
Atelier Bow-Wow SDM Architects- Type Pavilion
- Material Bamboo
- City Bombay
- Country India
- Photograph UnCommonSense Jnana Shetty Samir D'Monte
The project is inspired by the traditional Indian mandapas, open air pavilions for public events. It has two parts, a permanent one with an L-shaped plan in the Dr. Bhau Daji Lad Museum gardens, and an itinerant one – a wing of the main structure.
In order to develop the project, a large number of real-size models of the different details and joints of the buildings have been made. Furthermore, a structural module is submitted to a load test in order to evaluate its resistance.







