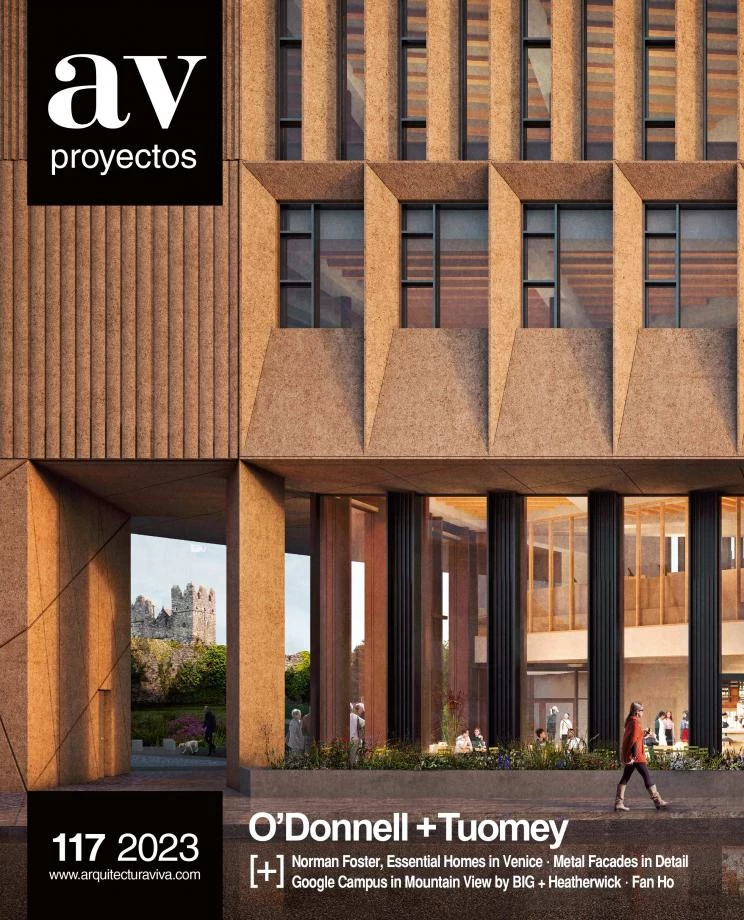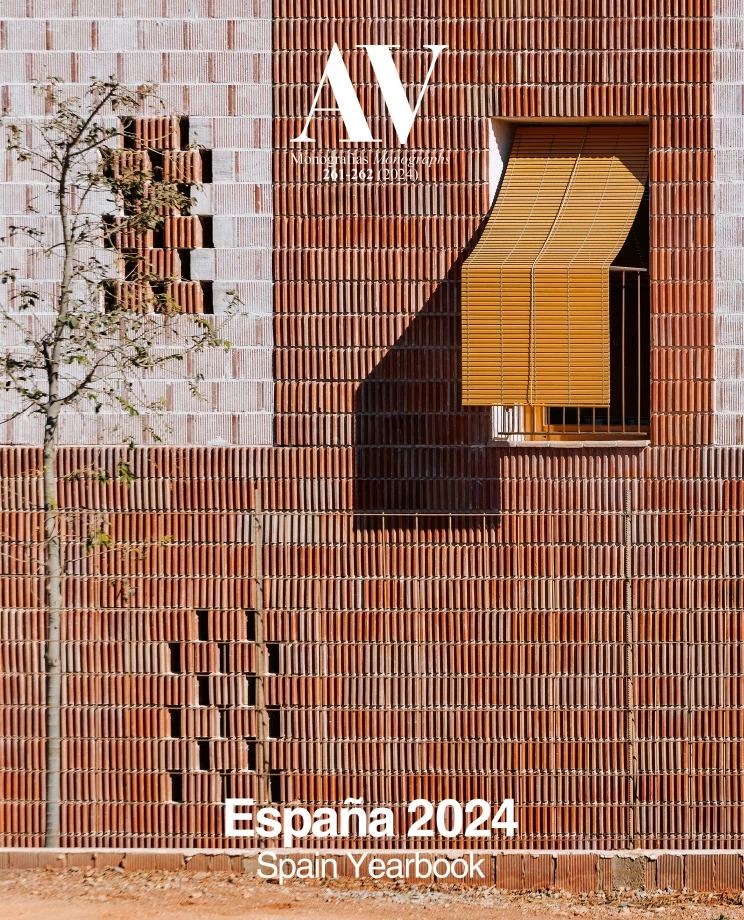Julia Powell Sports Hall in Alcobendas
Rojo Fernández-Shaw- Type Sport Sport center
- Material Metal
- Date 2021
- City Alcobendas (Madrid)
- Country Spain
- Photograph Luis Asín
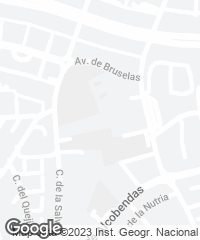
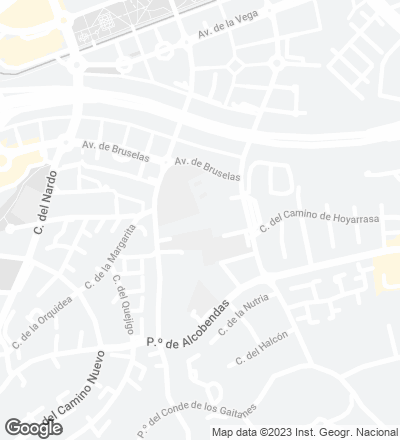
The Julia Powell Hall is a sports and multipurpose space on the campus of Runnymede College in Alcobendas, a municipality of the Madrid metropolitan area. The starting point of the project was taking advantage of the existing foundation: the basement of a demolished above-ground construction, but delimited underground by a retaining wall that forms a square with 30-meter sides. The new pavilion rises on a level below grade, in such a way that from the outside, one sees only a part of the built volume, clad in polycarbonate and perforated galvanized sheets. The design of the building is based on industrialization and dry assembly of structural systems and metal enclosures. The structure is conceived as a framework of metal bars, forming a surface that is continuous but irregular for greater rigidity and bracing.
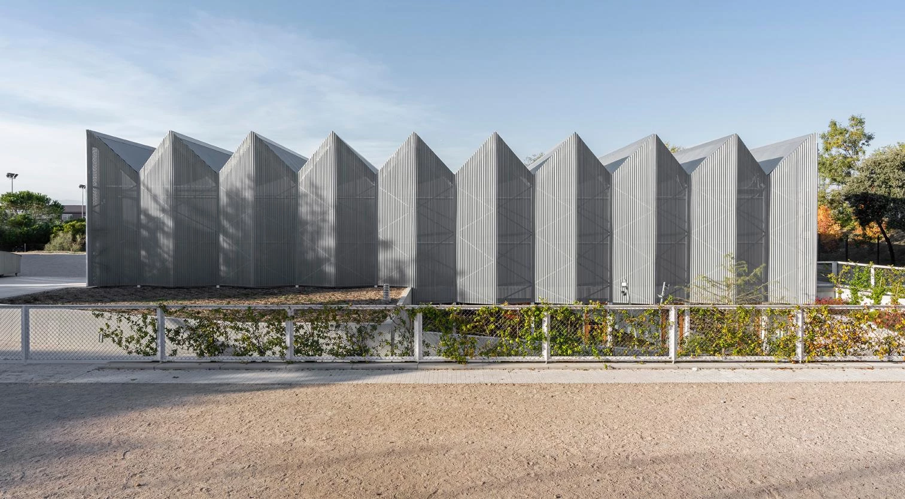
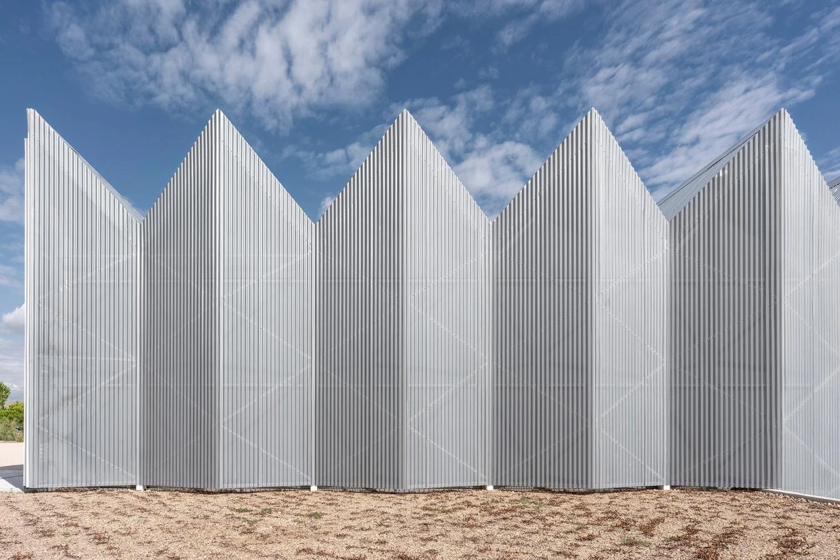
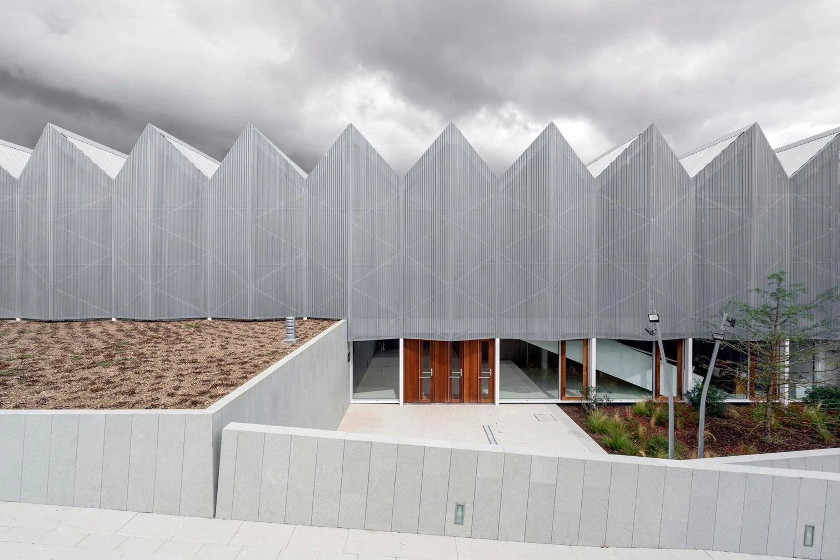
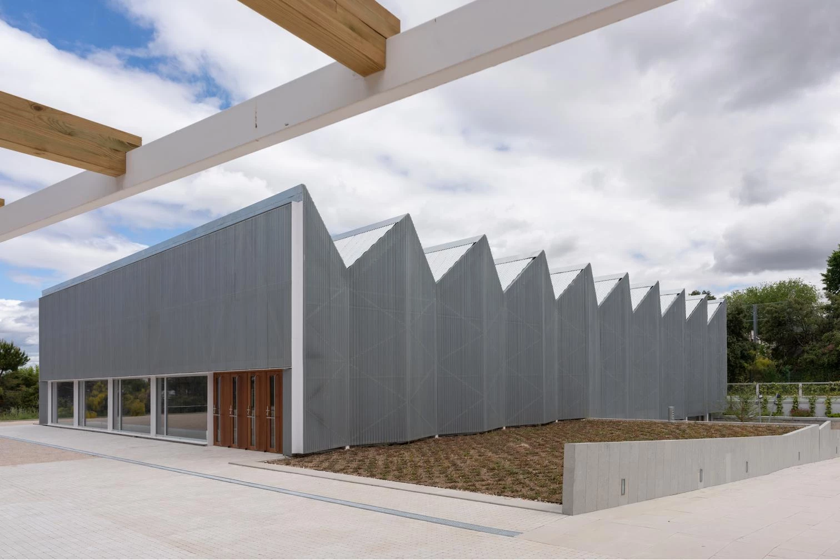
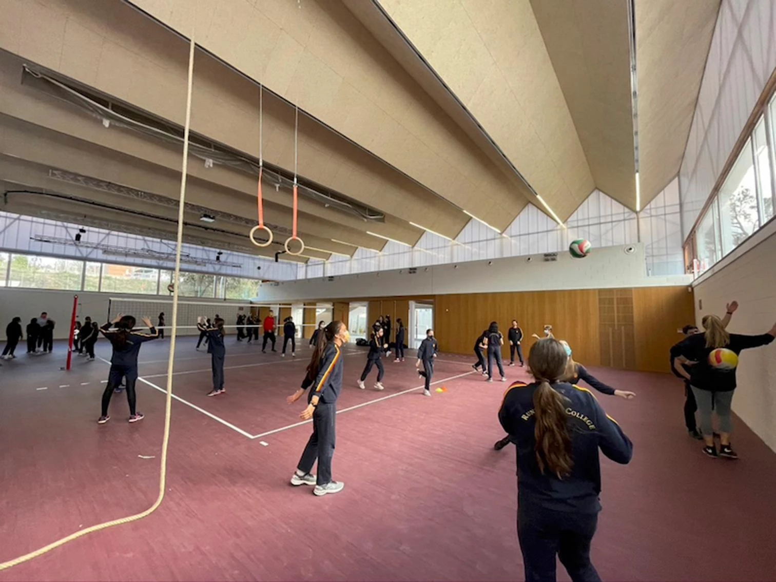
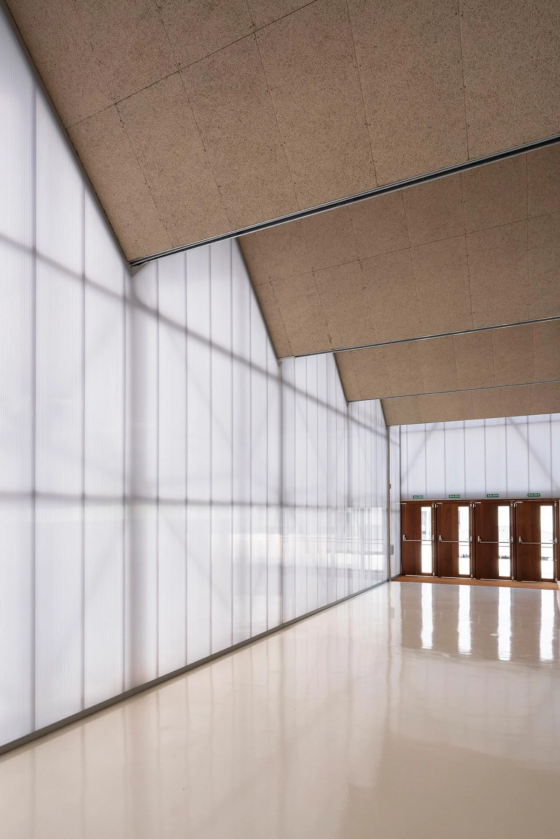
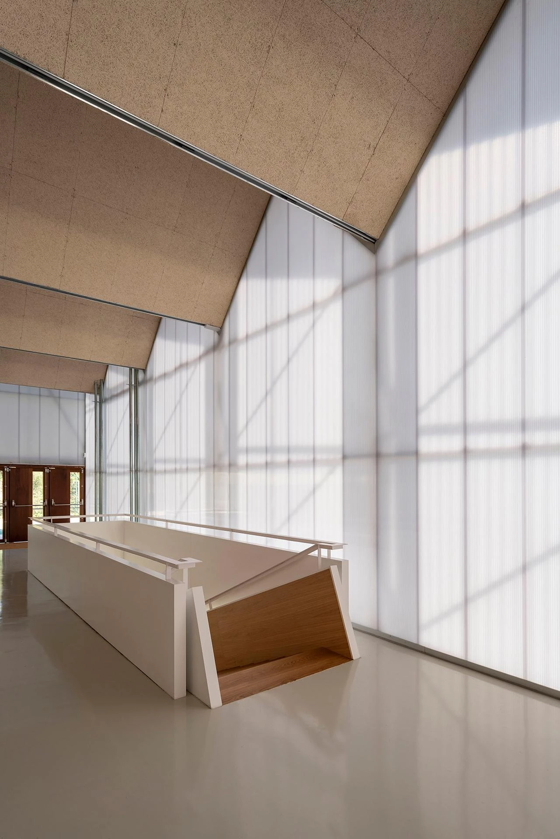
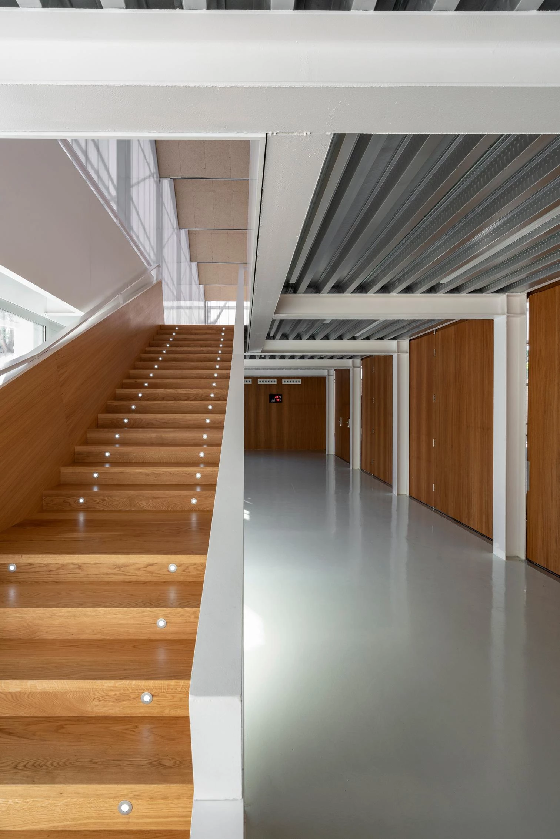
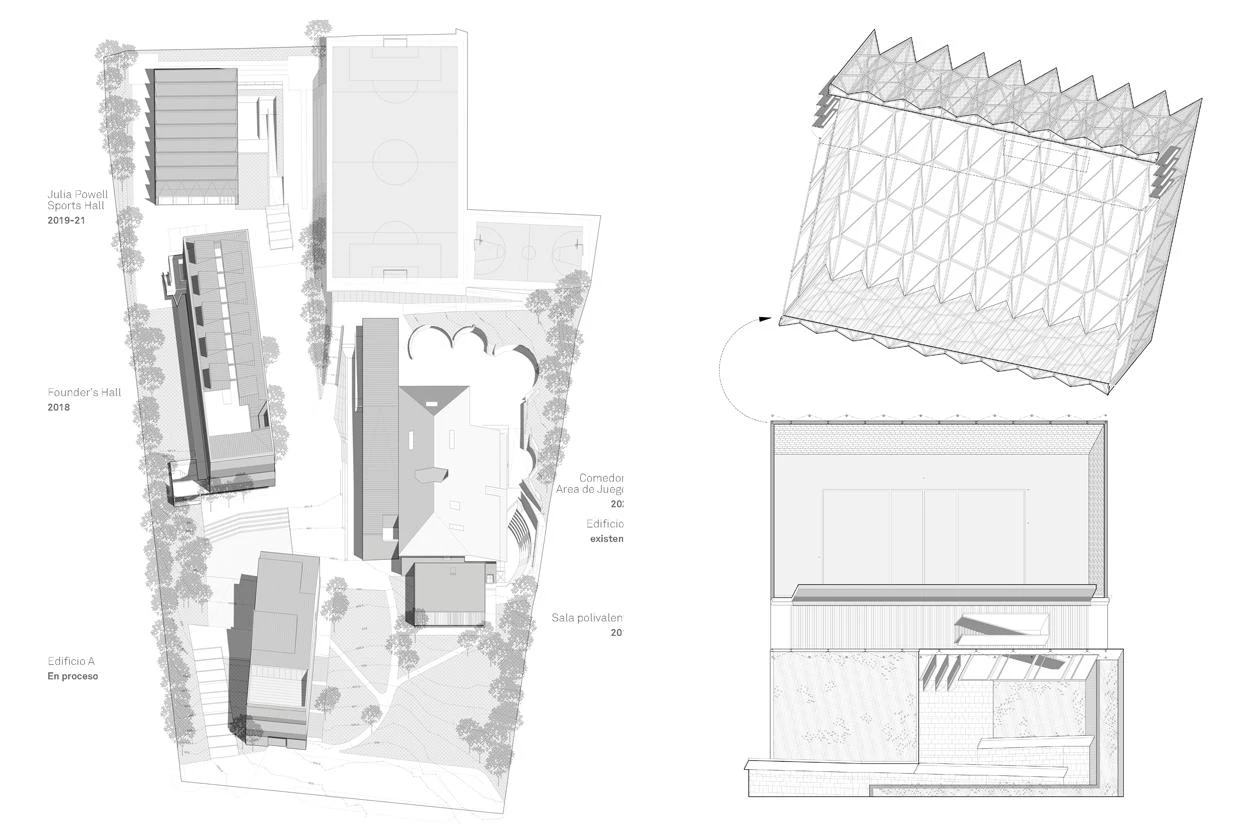
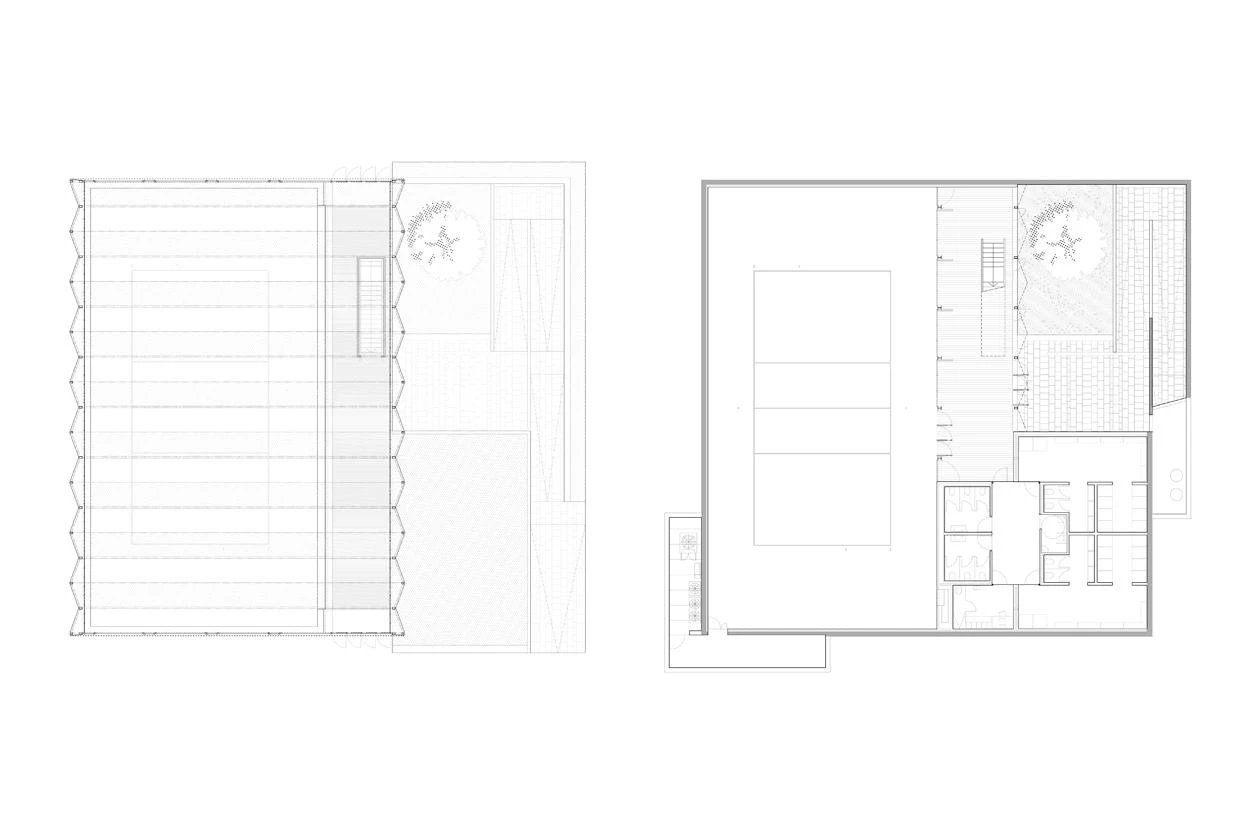
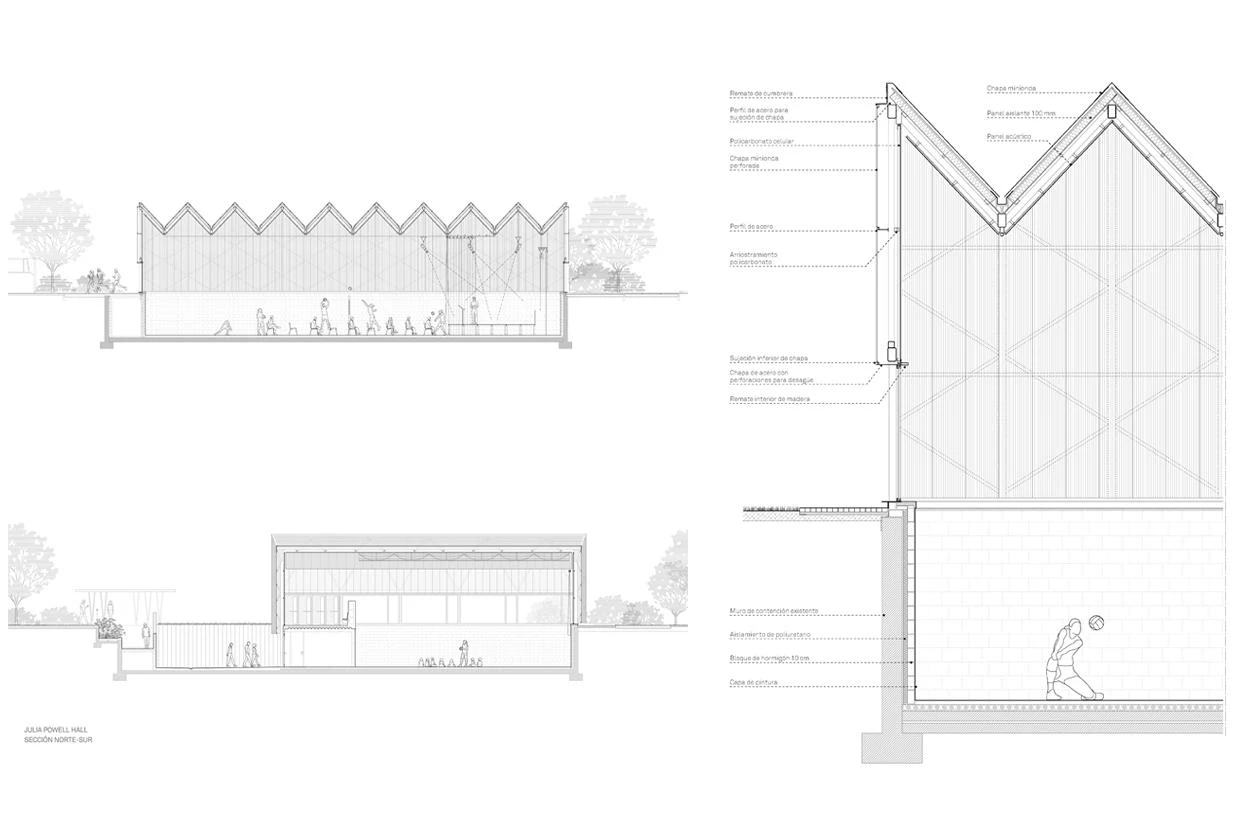
Julia Powell Sports Hall, Alcobendas (Spain)
Cliente Client
Runnymede College
Arquitectos Architects
Rojo Fernández-Shaw / Luis Rojo de Castro, Begoña Fernández-Shaw
Colaboradores Collaborators
Luis Moreda, Franco Gilardi (arquitectos architects); Jaime Santos (arquitecto técnico quantity surveyor); Alberto Palomino (ingeniería estructural structural engineering); Suma (ingeniería de acondicionamiento ambiental environmental conditioning enigneering); Agronatur Ingenieros S.L. (paisajismo landscape design)
Fotografía Photographs
Luis Asín


