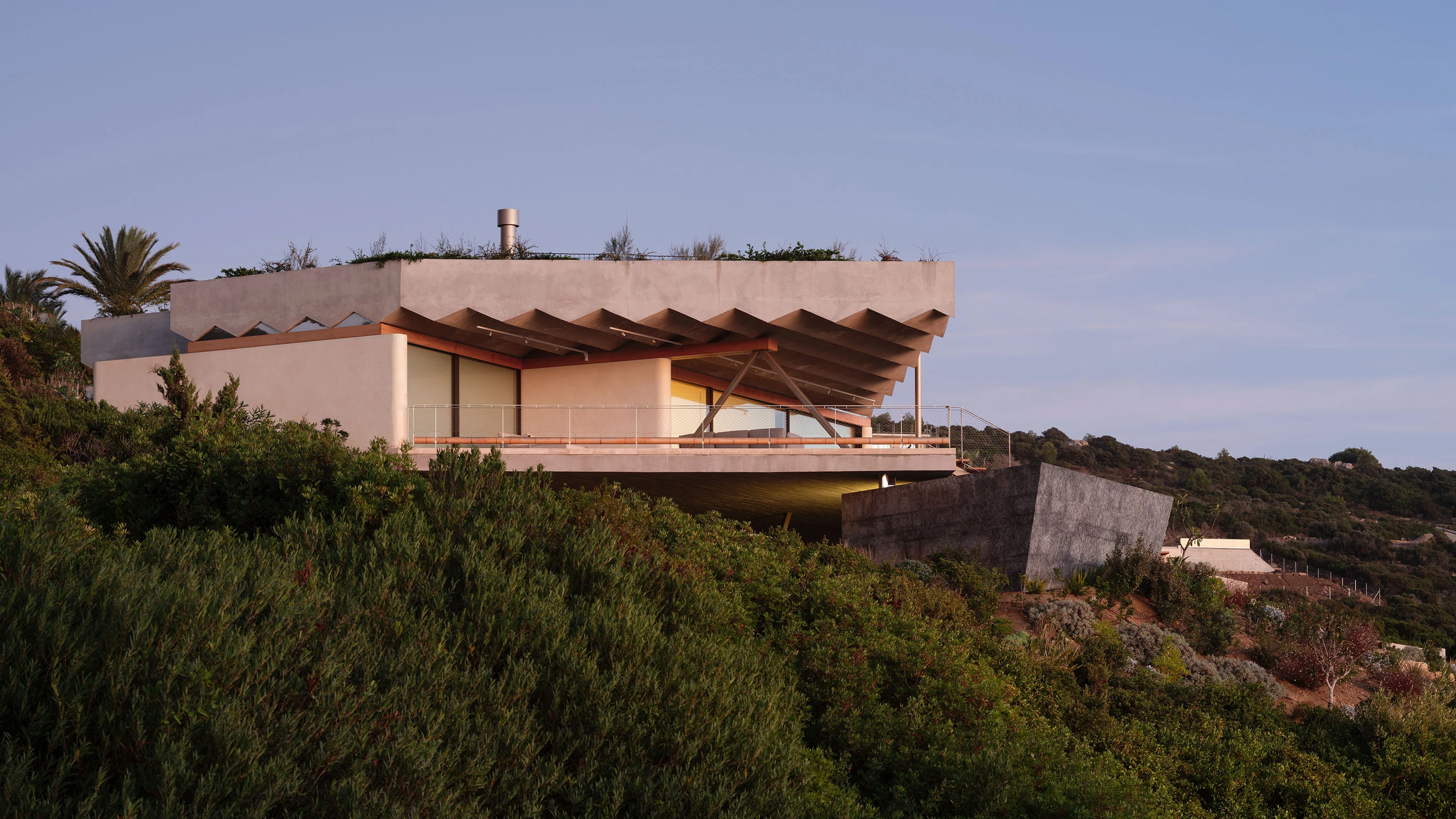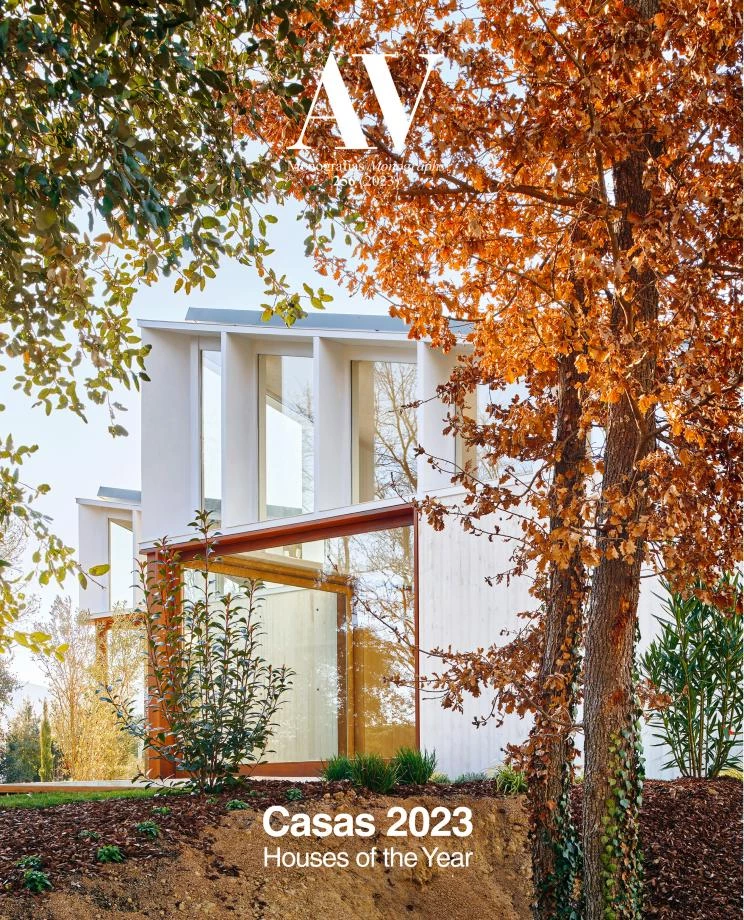House facing the Atlantic in Tarifa
Langarita Navarro- Type Housing House
- Date 2022
- City Tarifa (Cádiz)
- Country Spain
- Photograph Luis Díaz Díaz
Located in the southernmost part of the Iberian Peninsula, where the Mediterranean Sea and the Atlantic Ocean meet, the lead character in this project is the rugged coastal landscape, concealed here under an intensive green roof that restores the existing vegetation. The zigzag pattern of the roof makes it possible to cover long spans and reduces its own weight, as well as conveying a sense of near-impossible lightness, almost like that of a fabric blowing in the wind. A series of parallel walls organizes the house plan. Their placement allows the organization of uses, as well as managing the changing easterly and westerly winds. The access to the house is in the lower level, through a courtyard that opens to the sea and from which cascading terraces and stairs lead to the swimming pool and garden. In the upper level, behind a generous helical staircase, a lush garden sheltered from the wind functions as a transition space with the domestic interior. The material palette chosen – lime stucco walls, horizontal concrete surfaces, reflective steel, and dark window and door frames – makes the house difficult to see from the sea, as it sits hunkered down among the vegetation, mimicking the colors of the natural surroundings.
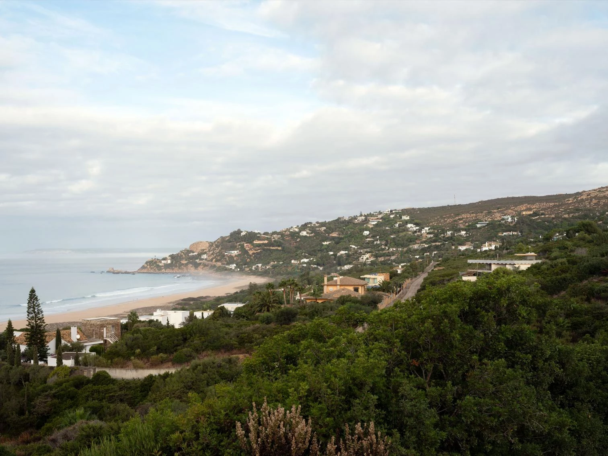
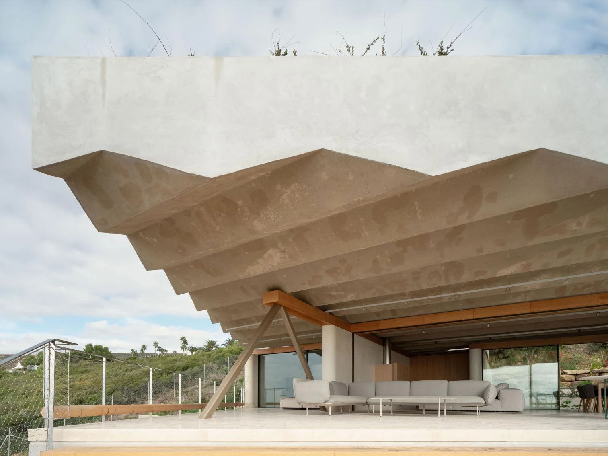
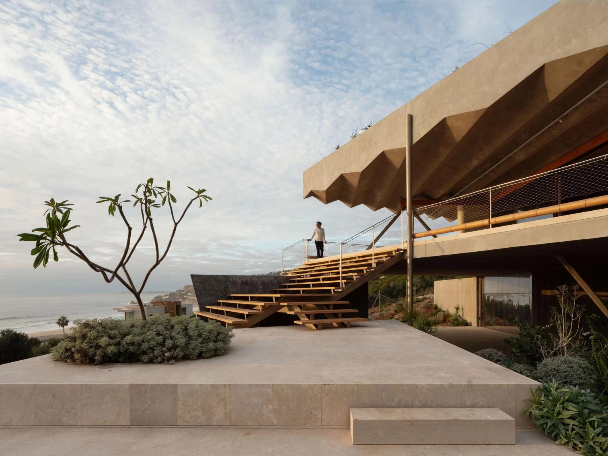
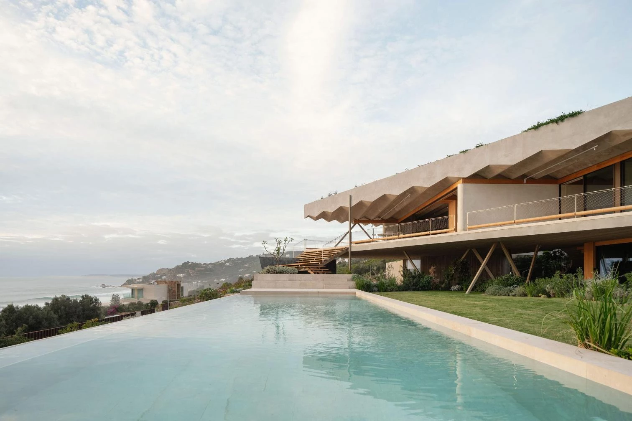
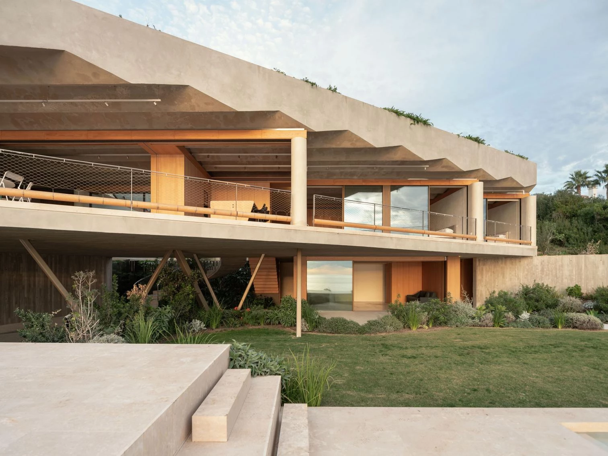
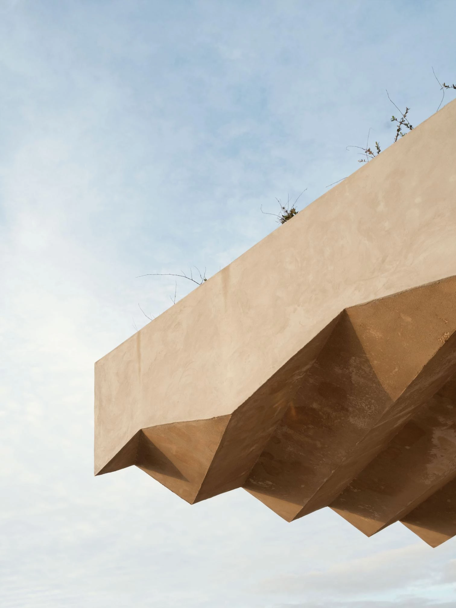
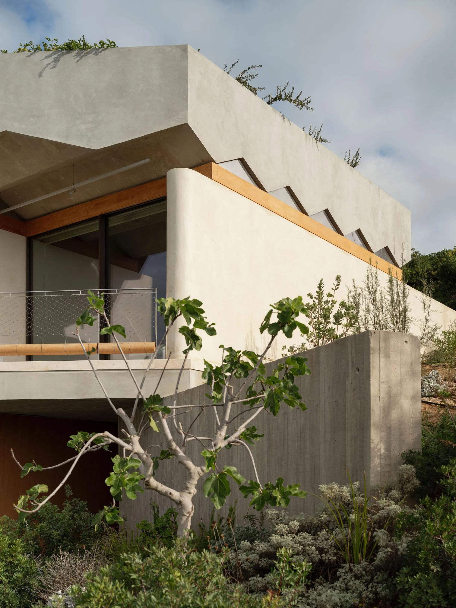
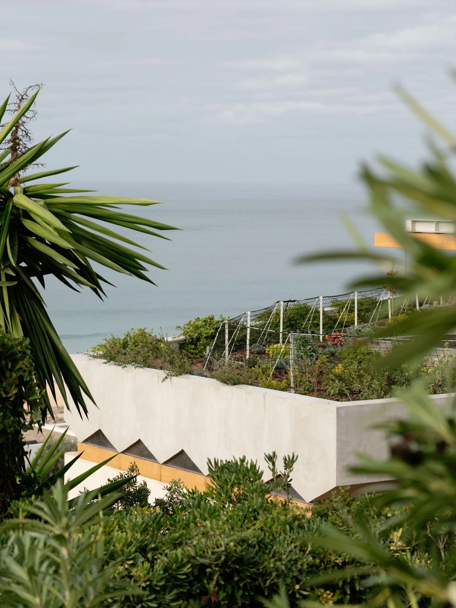
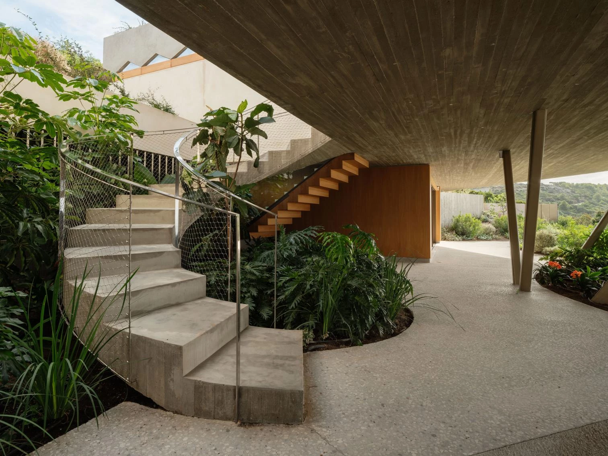
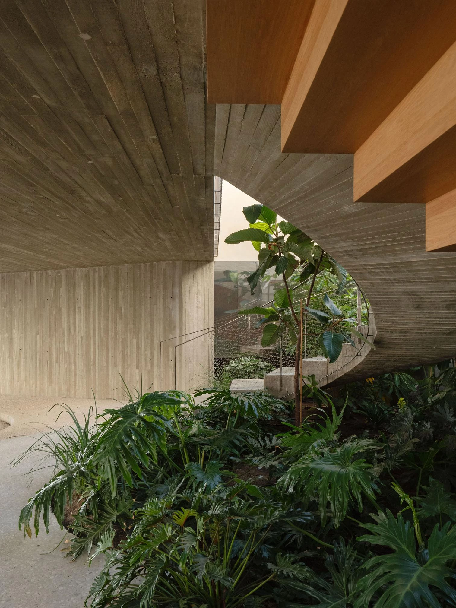
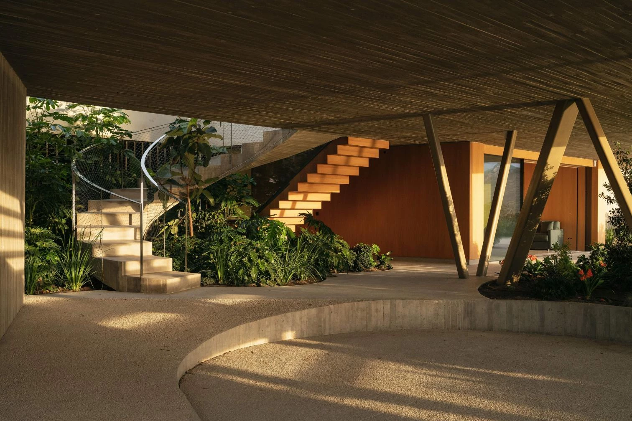
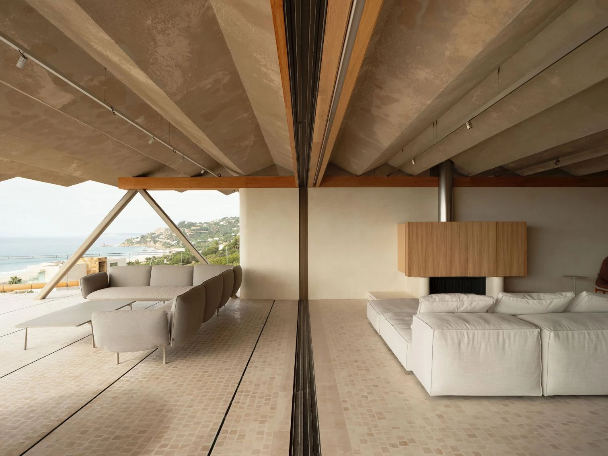
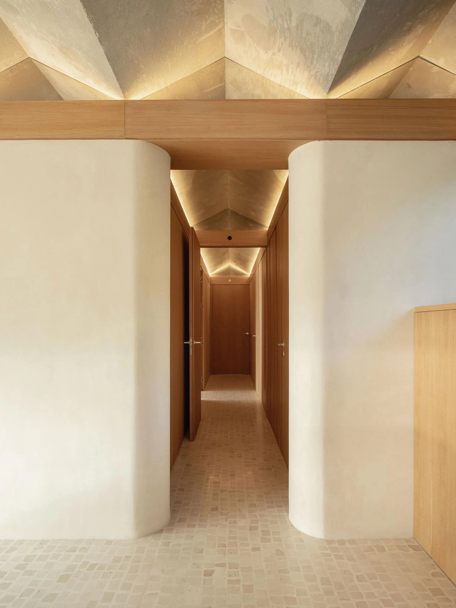
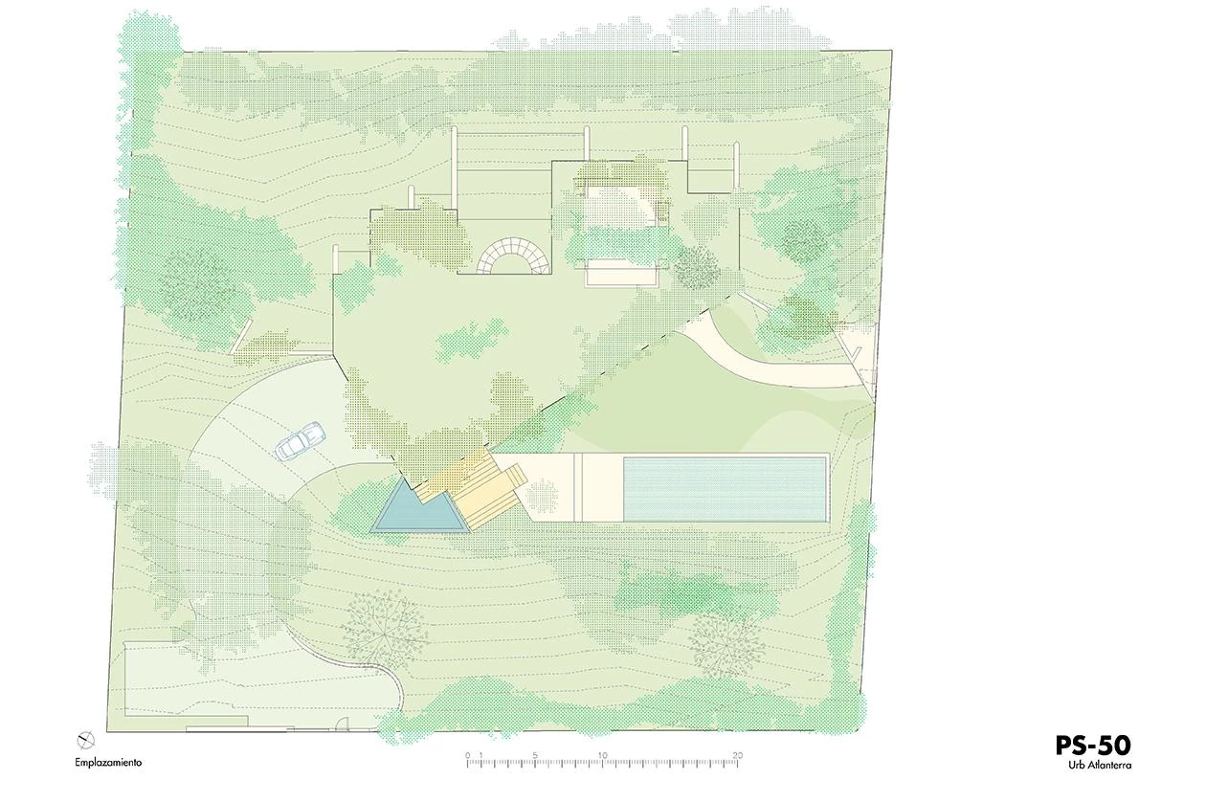
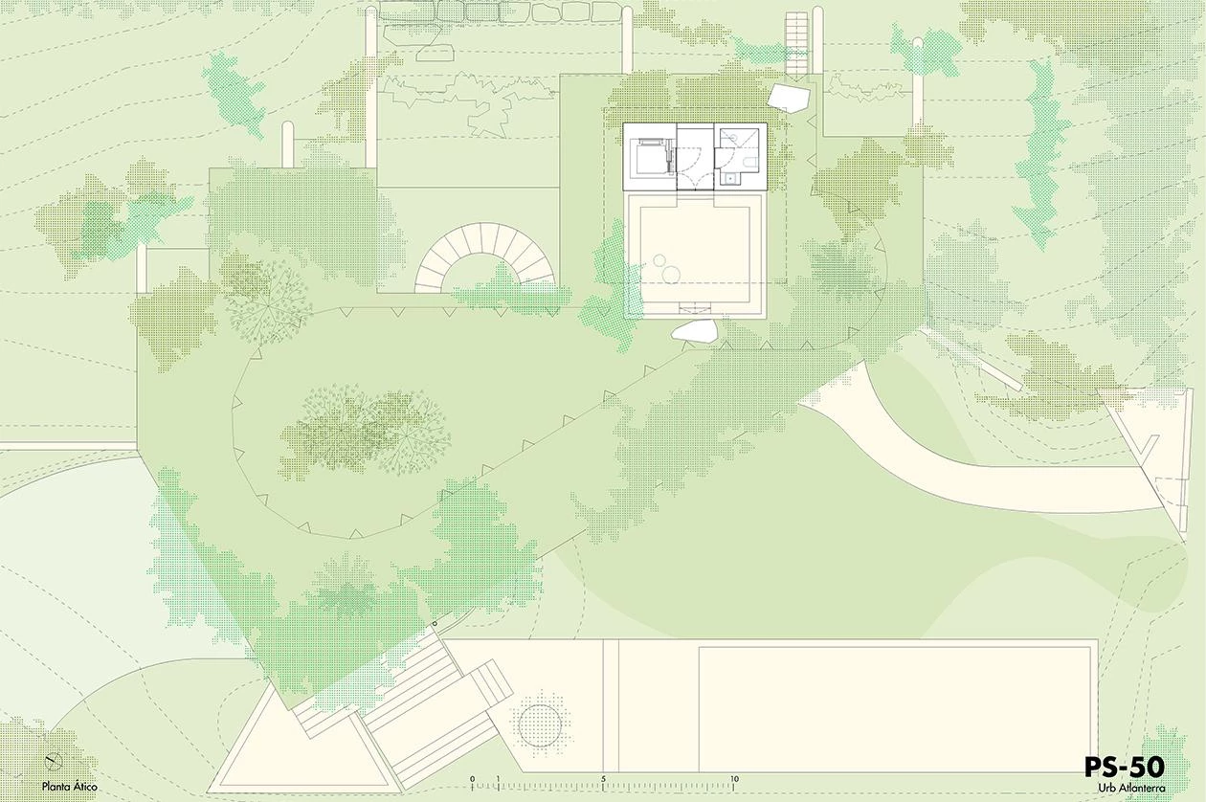
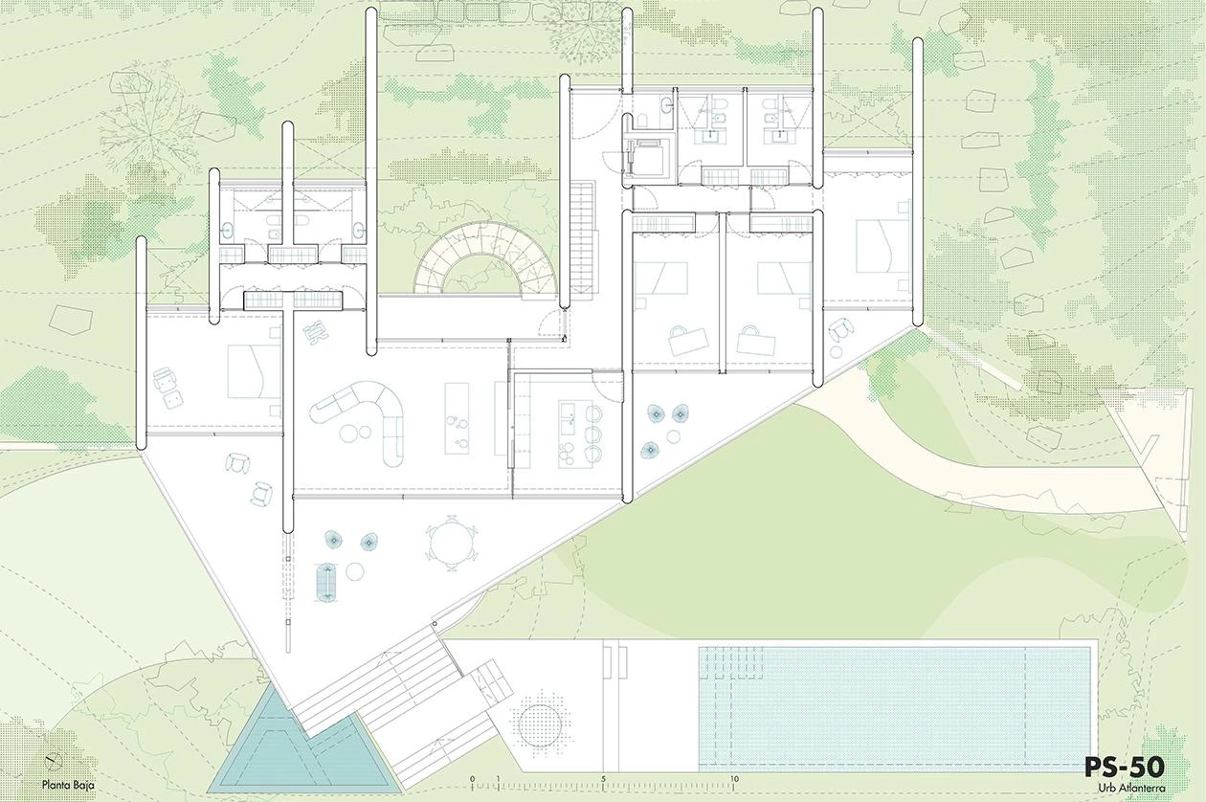
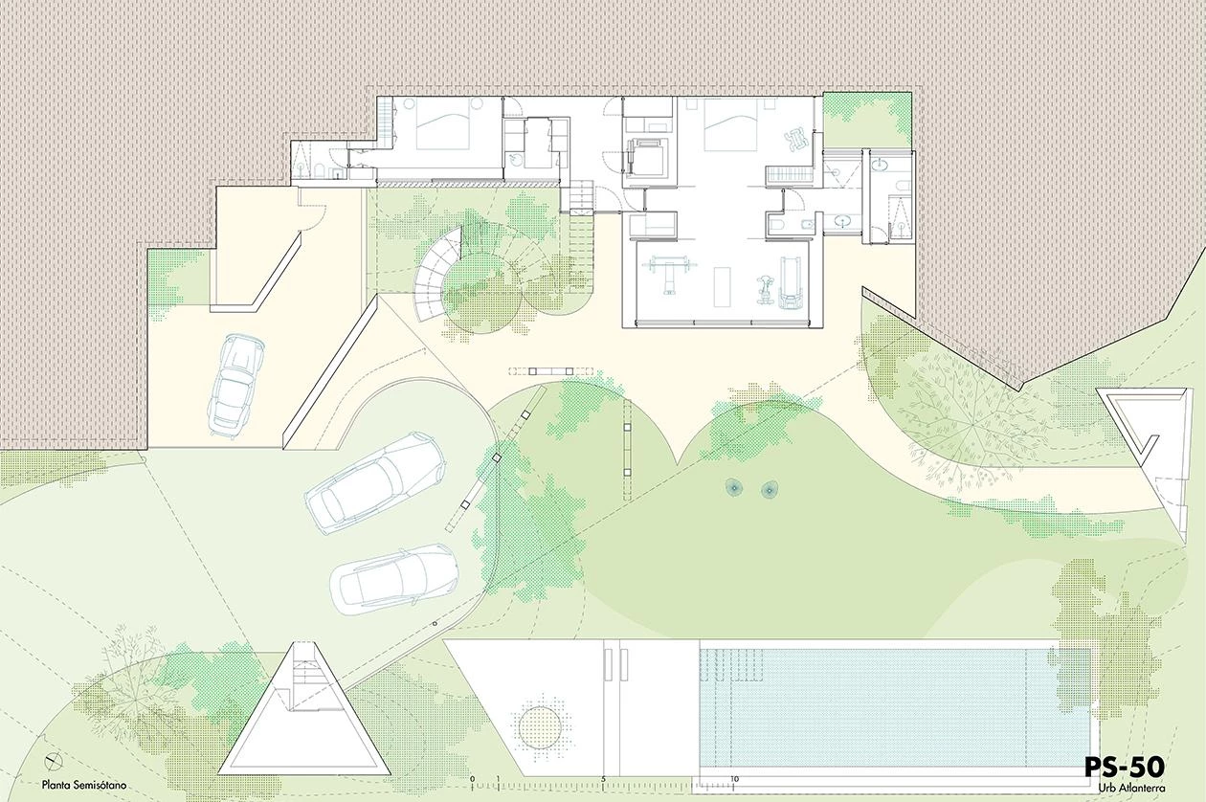
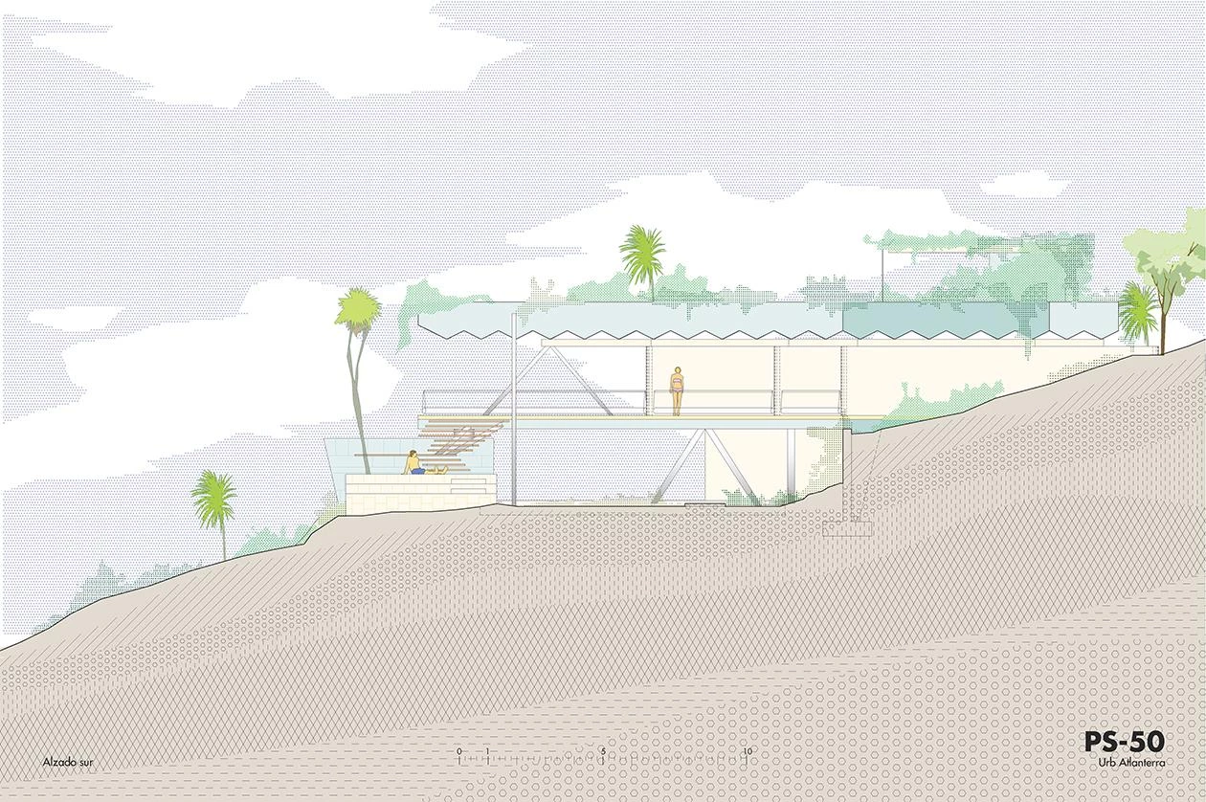
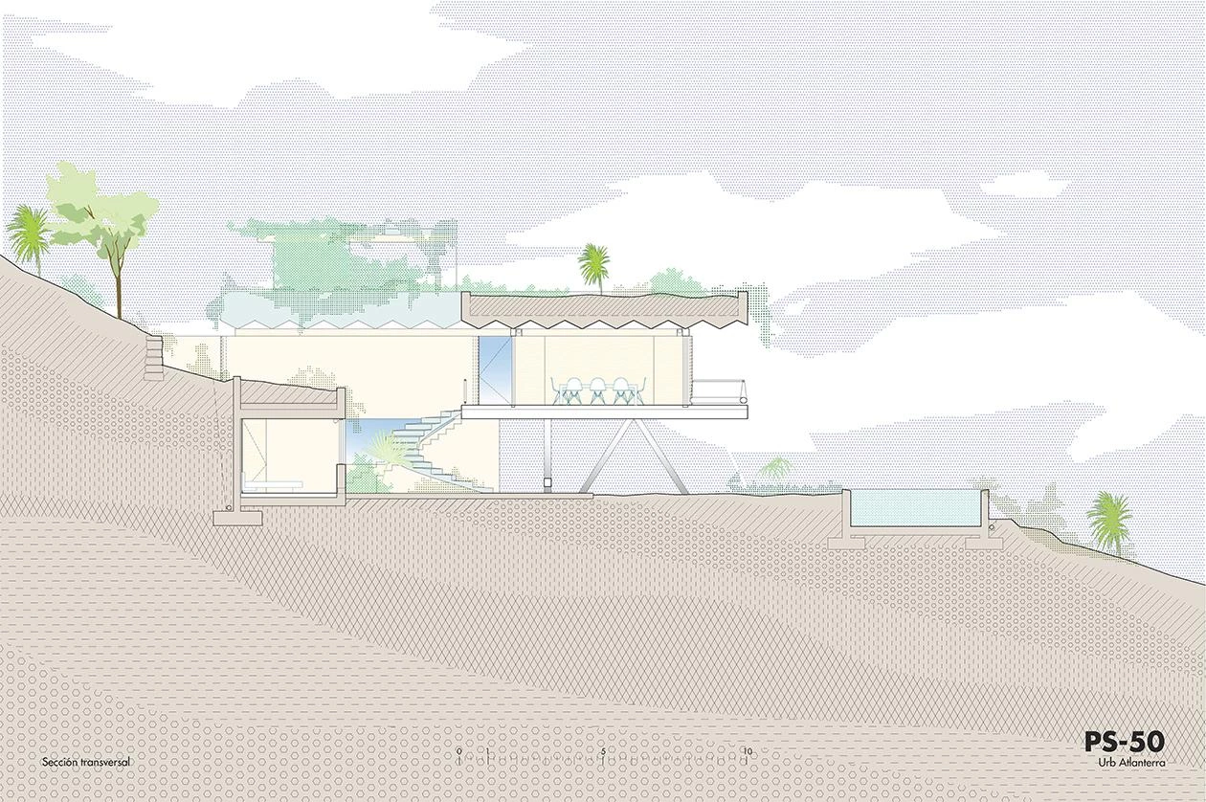
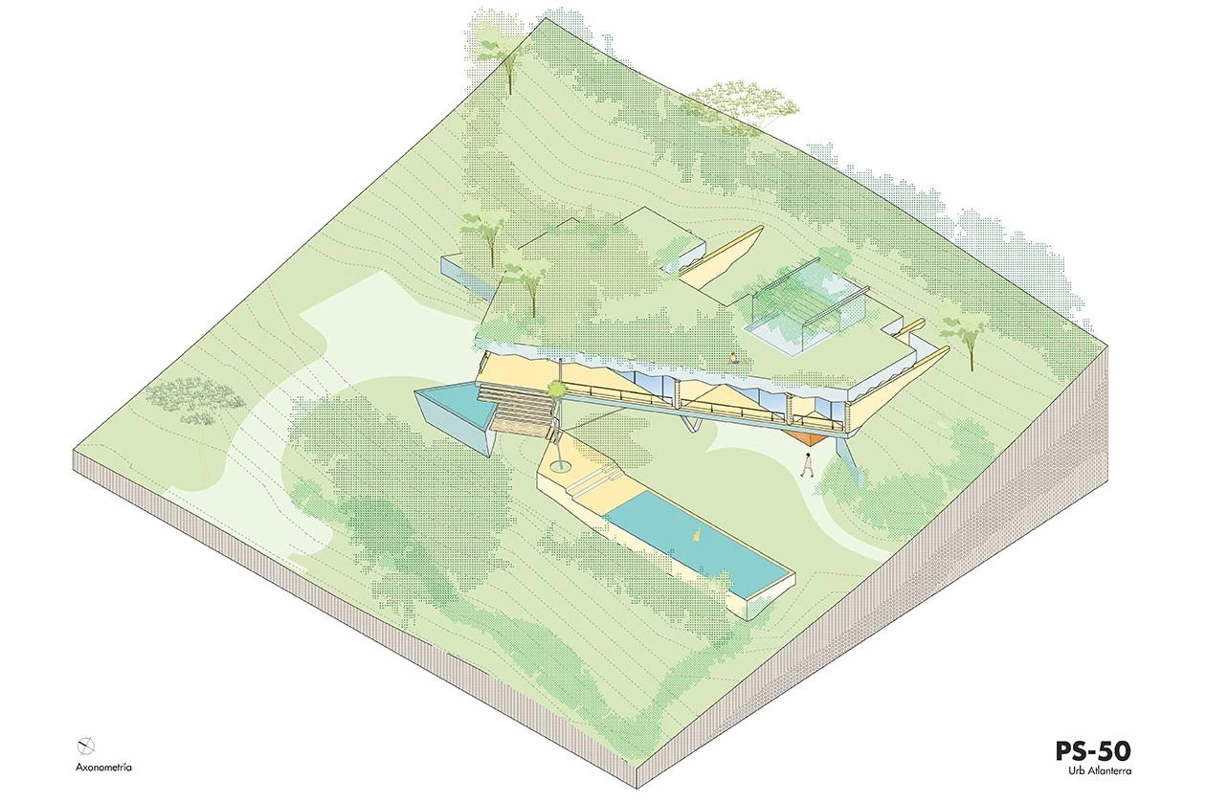
Arquitectos Architects
Langarita Navarro Arquitectos
Equipo Team
Víctor Navarro, María Langarita (arquitectos principales chief architects); Antonio Antequera, Javier Estebala Alández, Fran Abellán Estevan, Pepe Susín
Consultores Consultants
Bernabéu Ingenieros (estructura structure); Argenia Ingeniería y Arquitectura, BAC Engeneering (ingenieria instalaciones MEP engineering); Ambienta (paisajismo landscape); José Ignacio Calderón Naval, Max Project (aparejador quantity surveyor)
Superficie Floor area
409,32m² (superficie construida built area)
Fotos Photos
Luis Díaz Díaz

