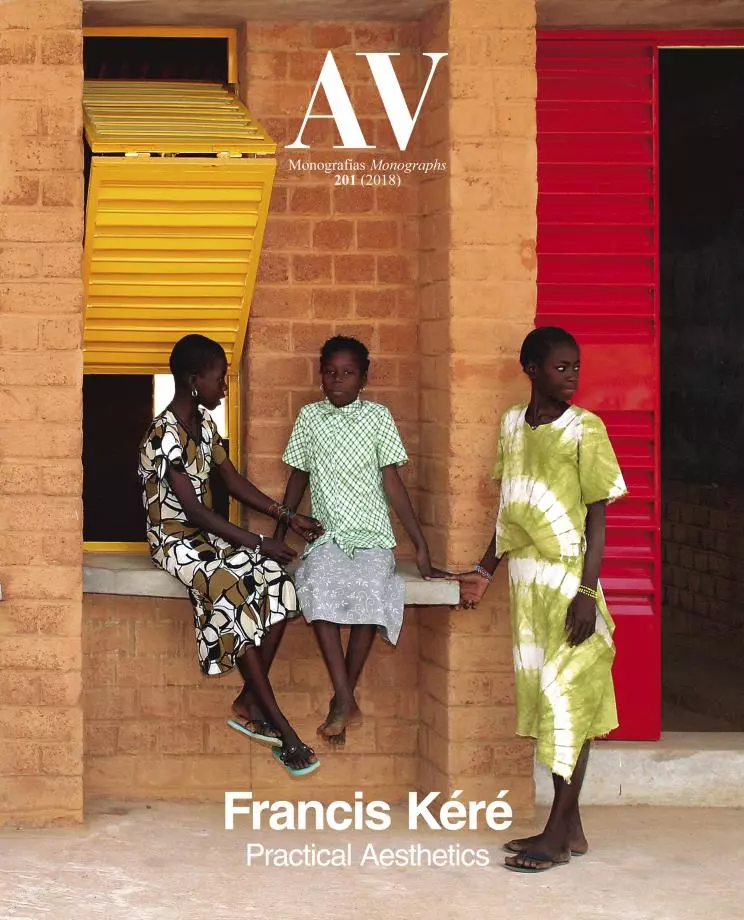Serpentine Gallery Pavilion 2017, London
Diébédo Francis Kéré Kéré Architecture- Type Ephemeral Architecture Artistic installation Pavilion
- Material Wood
- Date 2016 - 2017
- City London
- Country United Kingdom
- Photograph Iwan Baan Jim Stephenson
Every year the Serpentine Gallery in London chooses an international architect to build a temporary pavilion in Kensington Gardens. The pavilion of 2017, designed by Francis Kéré, is conceived as a microcosm: a community structure that fuses cultural references of Burkina Faso with experimental construction techniques. The project takes inspiration in the tree as a place where people gather together, where everyday activities play out under the shade of its branches. A great roof canopy made of steel and a transparent skin allows sunlight to enter the space while also protecting it from the rain.
Wooden shading elements line the underside of the roof to create a dynamic shadow effect on the interior spaces. Split into four elements and detached from the roof canopy, a curved wall painted blue creates four different access points to the Pavilion and allows air to circulate freely throughout. In times of rain the roof becomes a funnel channelling water into the heart of the structure, symbolically highlighting water as a fundamental resource for human survival and prosperity. In the evening, the canopy becomes a source of illumination marking the location of this gathering place.
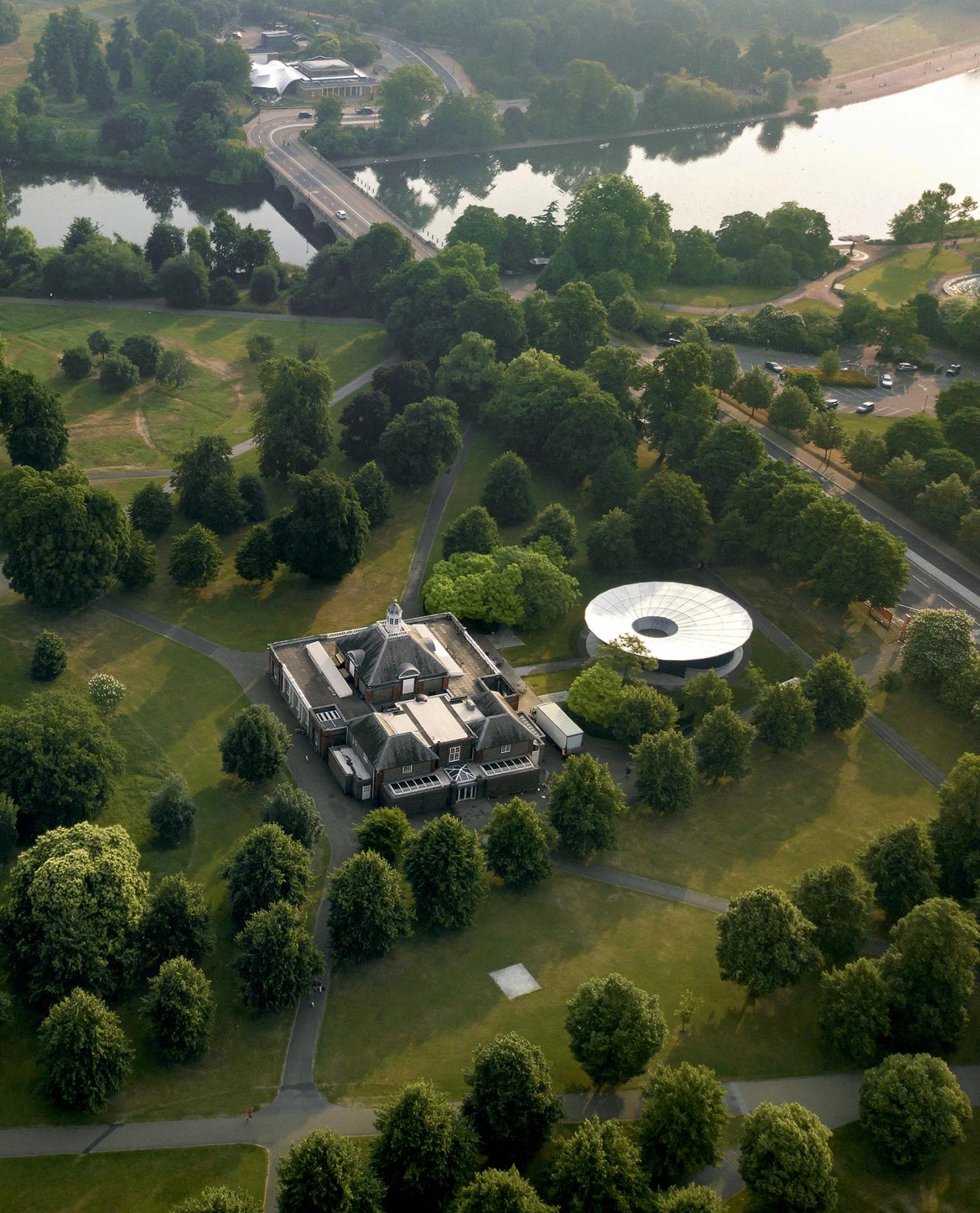
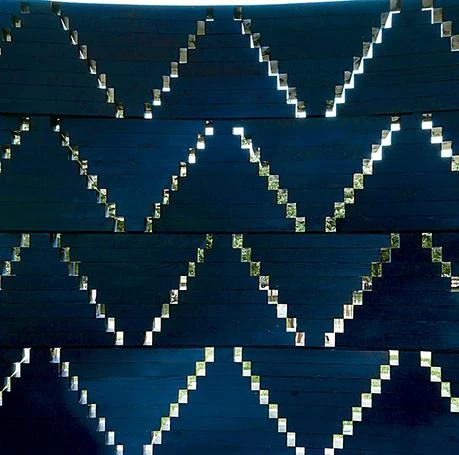
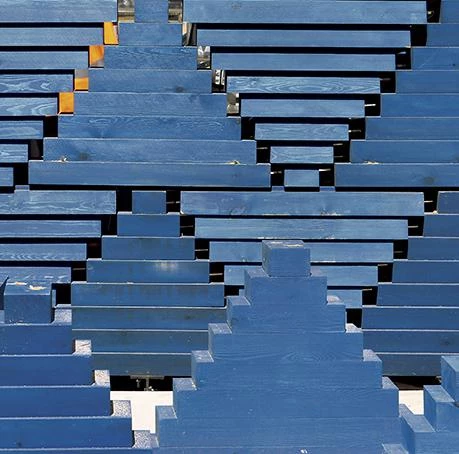

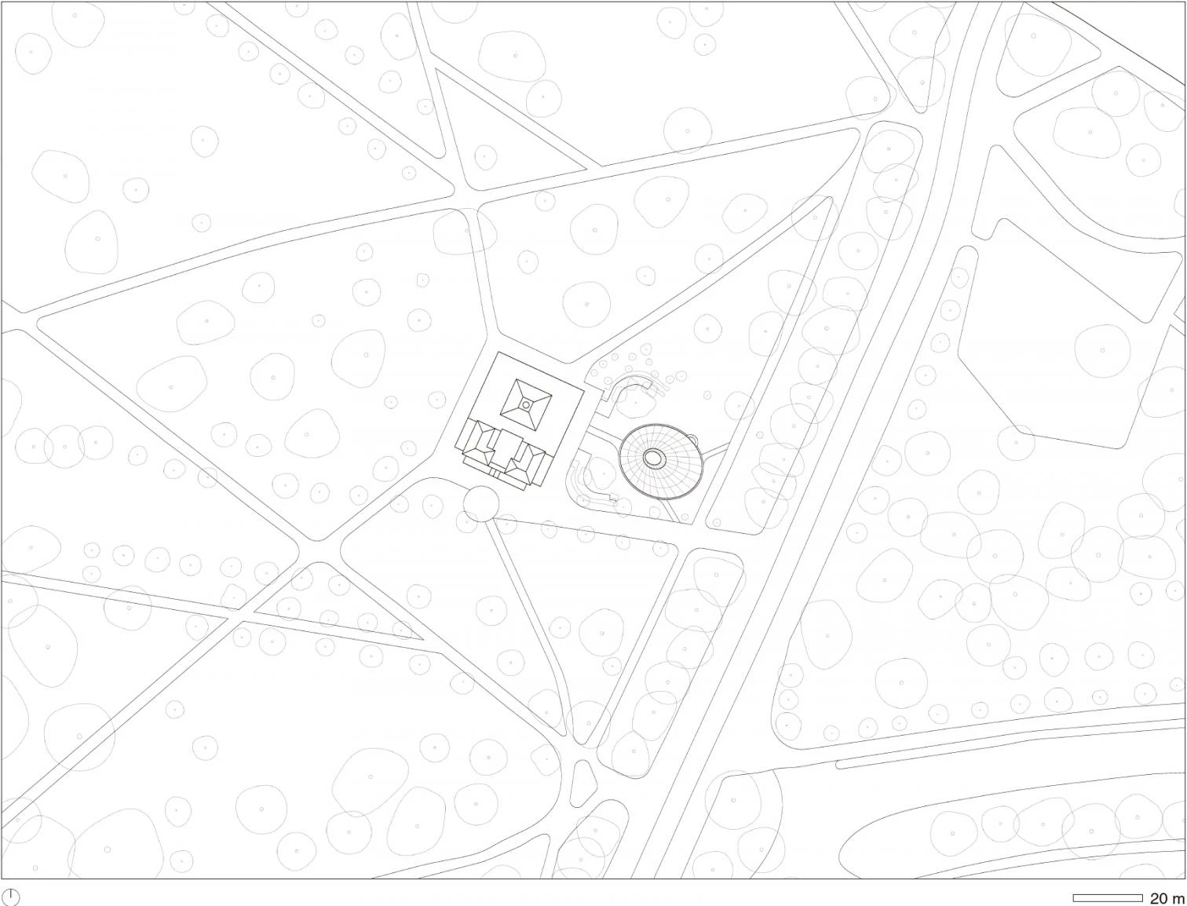
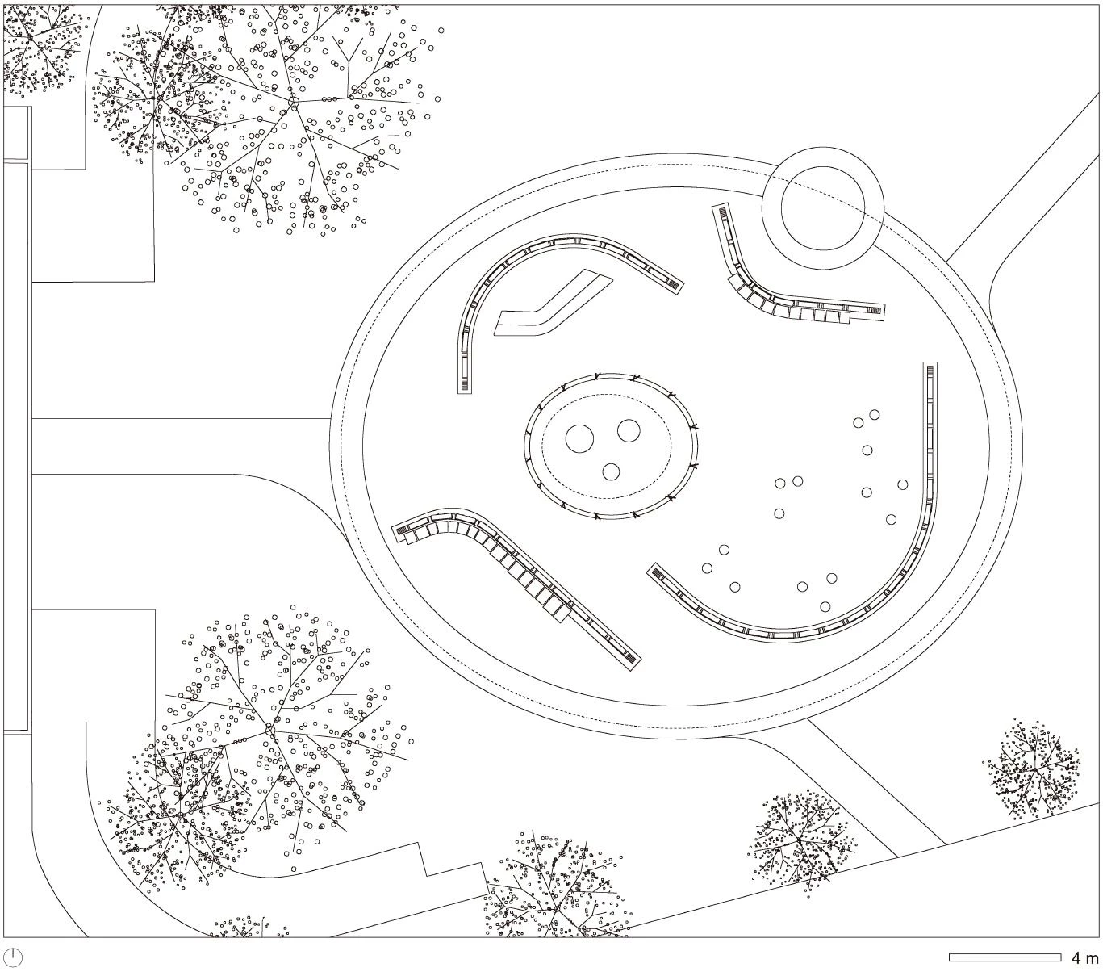
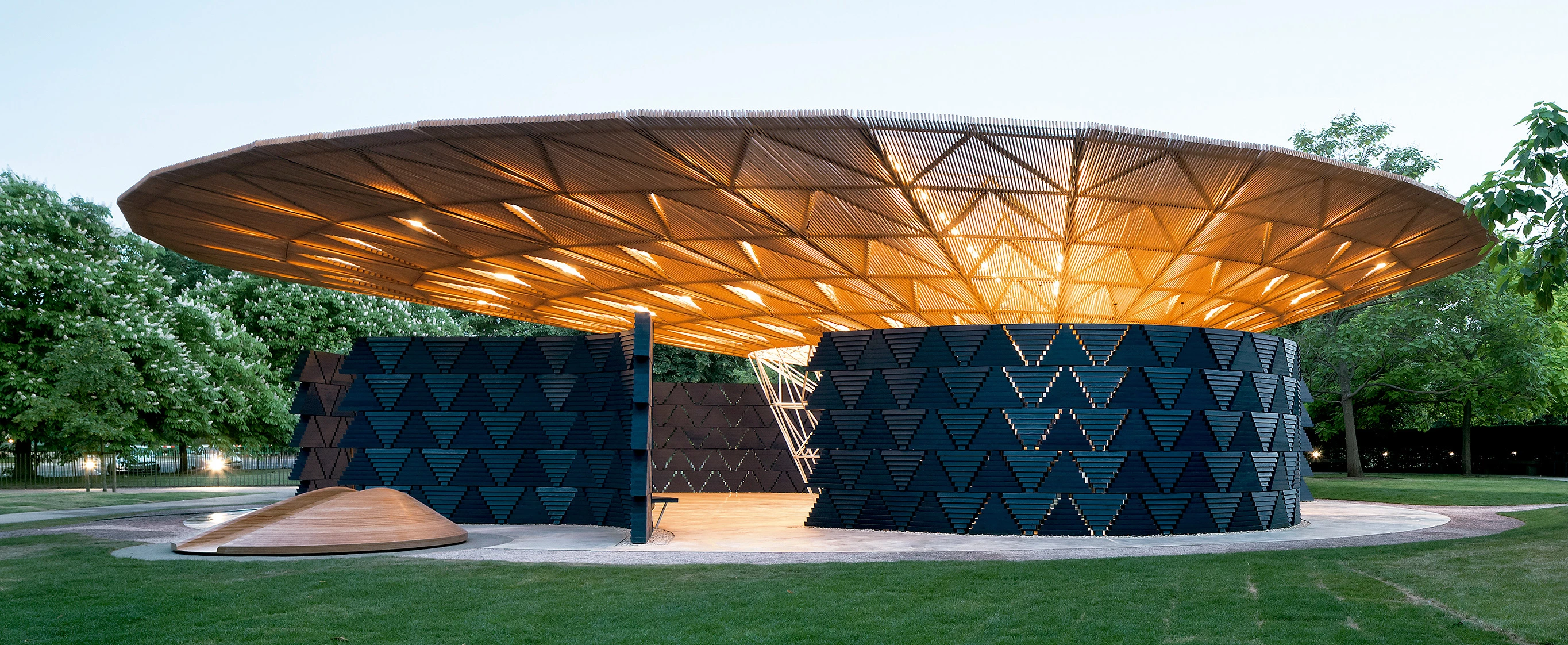
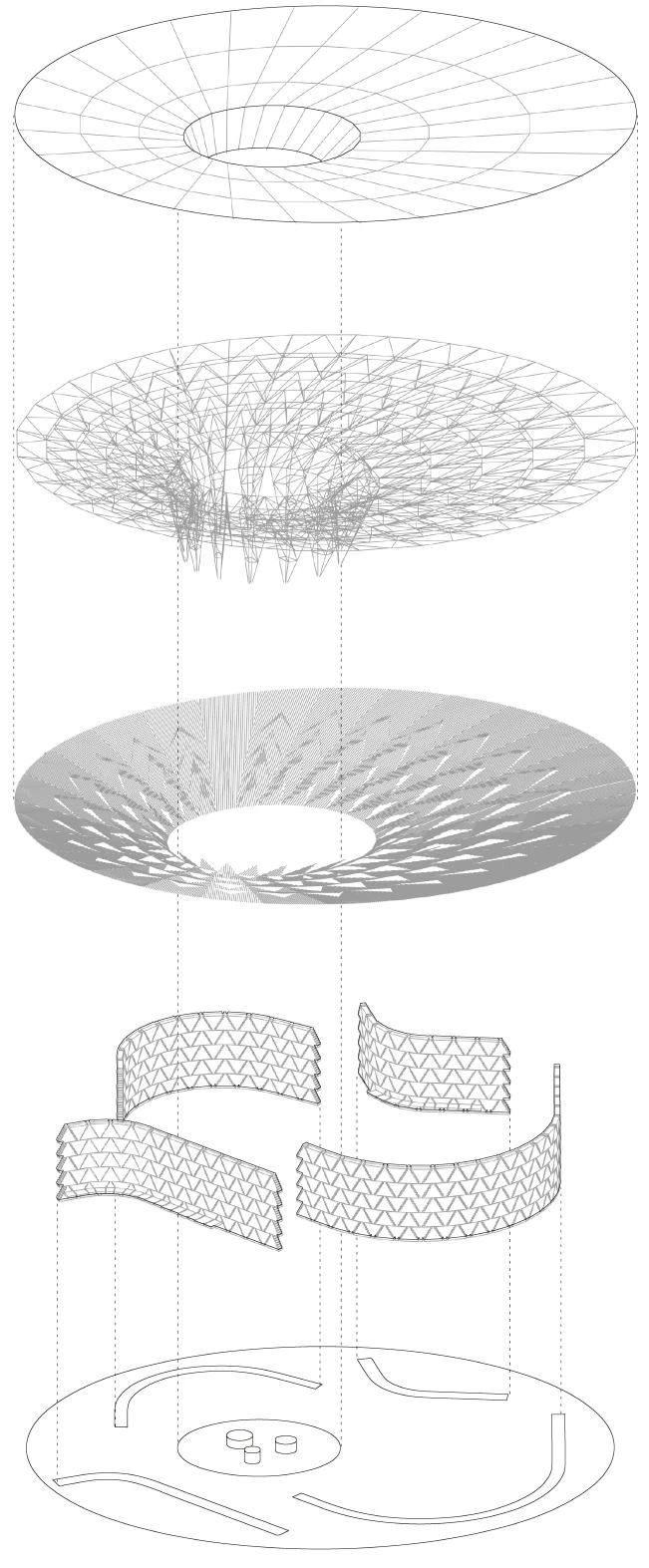
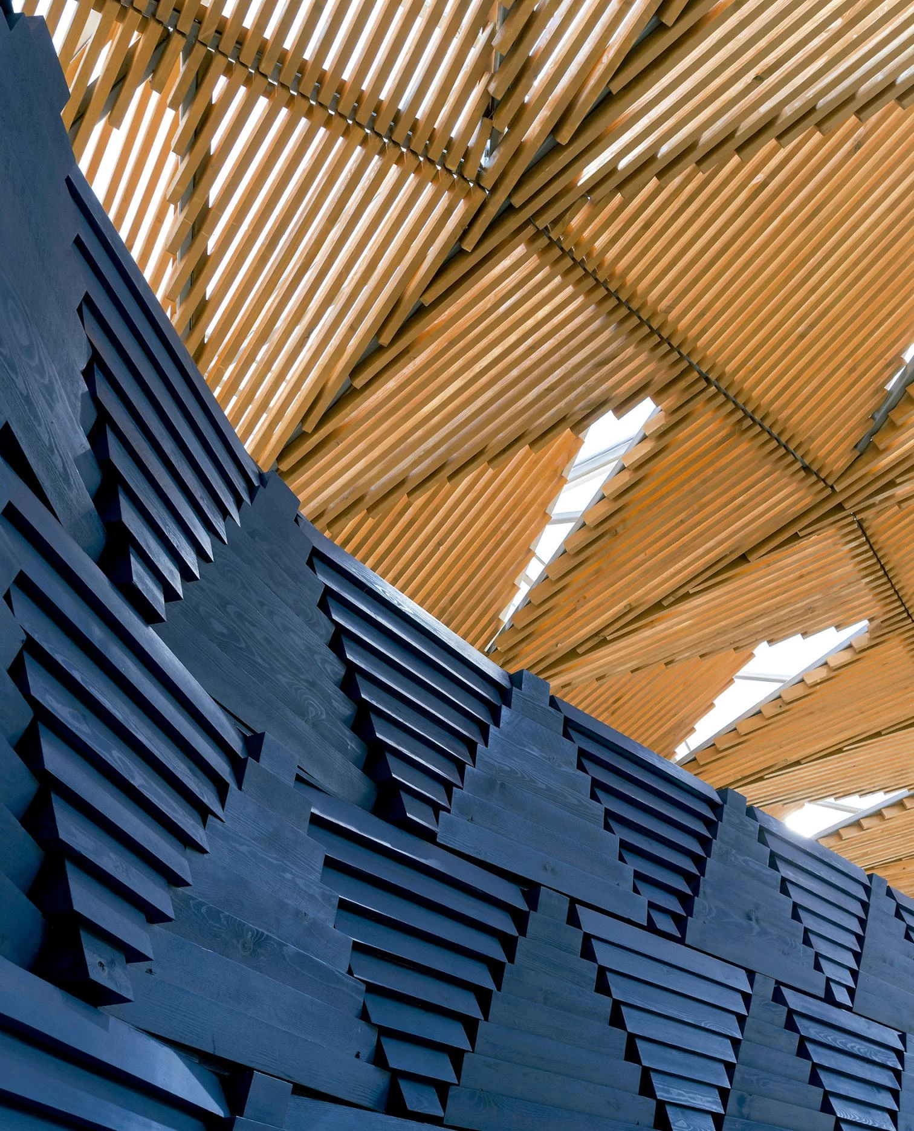
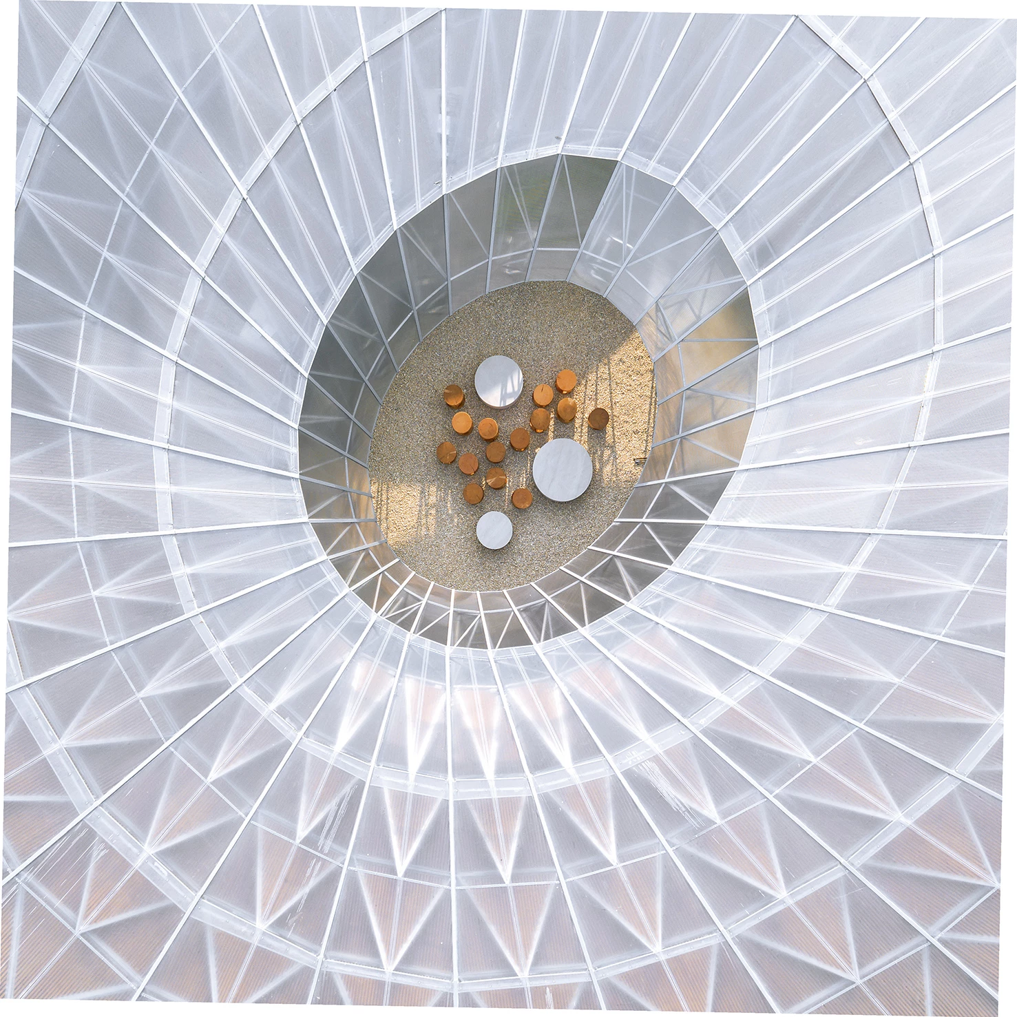
Cliente Client
Serpentine Galleries
Arquitectos Architects
Kéré Architecture
Equipo de arquitectura Architectural Team
Blake Villwock (jefe de proyecto project architect), Adriana Arteaga, Greta Nina Tescari, Andrea Maretto, Jaime Herraiz Martinez, Damien Greder, Valeria Molinari, Johanna Lehmann, Laura Bornet
Directores del proyecto Project Directors
Hans Ulrich Obrist (director artístico artistic director) & Yana Peel (CEO) —Serpentine Galleries—
Jefe de proyecto Project Leader
Julie Burnell, Serpentine Galleries
Comisario del proyecto Project Curators
Melissa Blanchflower, Amira Gad, Joseph Constable (asistente de comisariado assistant curator)
Asesores Advisors
Michael Bloomberg, David Adjaye, Richard Rogers, Andrew Scattergood, Dennis Clarke, Andrew Williams, Hassan Lashkariani, Jenny Wilson, David Nevitt, Westminster City Council Planning Office, London Fire and Emergency Planning Authority, London Region, English Heritage, Friends of Hyde Park
Consultores Consultant
David Glover (consultor técnico technical consultant), Jon Leach, Amy Koerbel, Micheal Orr, Jack Wilshaw, Katja Leszczynska, Sam Saunders, Ulrich Groenewald —AECOM— (ingeniería, diseño técnico e iluminación engineering, technical design, lighting), Barnaby Collins, Katie Smith, Georgina Redpath —DP9—
Construcción Construction
Stage One Creative Services Ltd, Tiff Blakey, Ted Featonby, Tim Leigh, Mark Johnson, Steve Kearney
Colaboradores Collaborators
Goethe Institut, Gumuchdjian Architects (patronos patrons), Bloomberg Philanthropies (participación digital digital engagement), Arts Council England (apoyo supporters)
Superficie construida Built-up area
330 m²
Patrocinadores Sponsors
Goldman Sachs, AECOM, Stage One Creative Services Ltd, Weil, Gotshal & Manges, Casone Group, DP9, Graham Foundation for Advanced Studies in the Fine Arts, Peroni Nastro Azzuro, Riva 1920, Site Engineering Surveys Ltd (SES), SDS Limited, The Technical Department Ltd, Vitra
Fotos Photos
Iwan Baan, Jim Stephenson, Kéré Architecture



