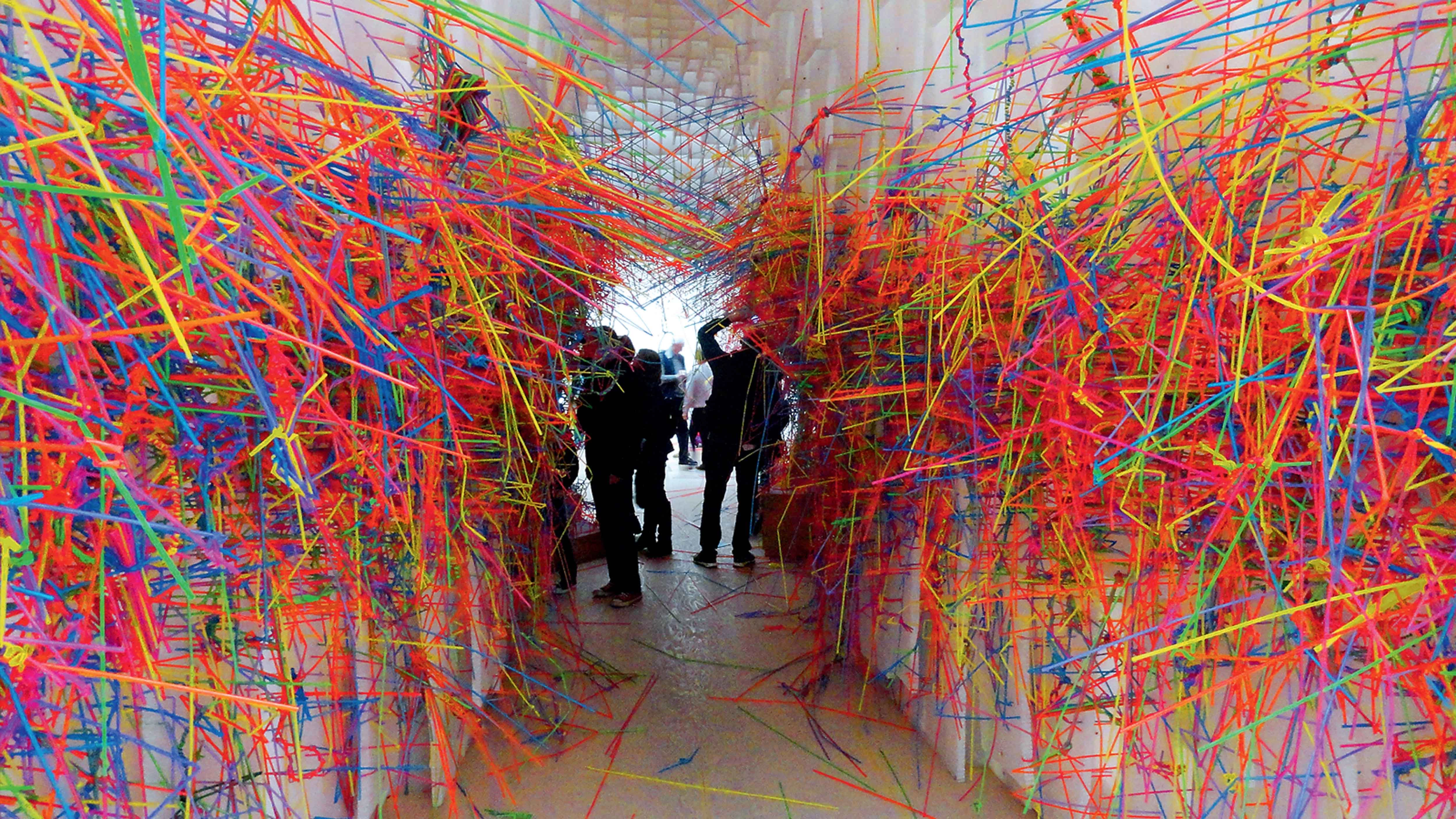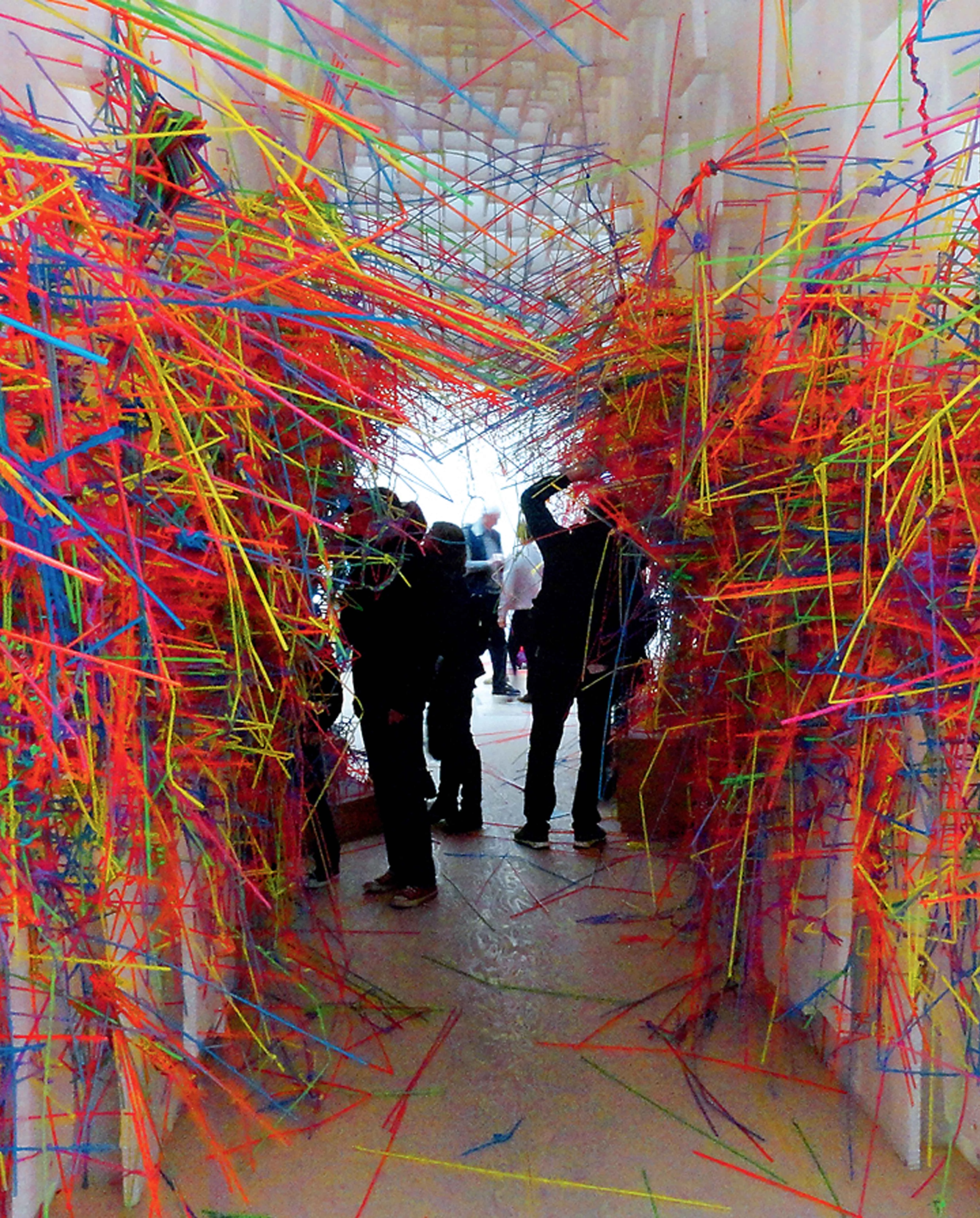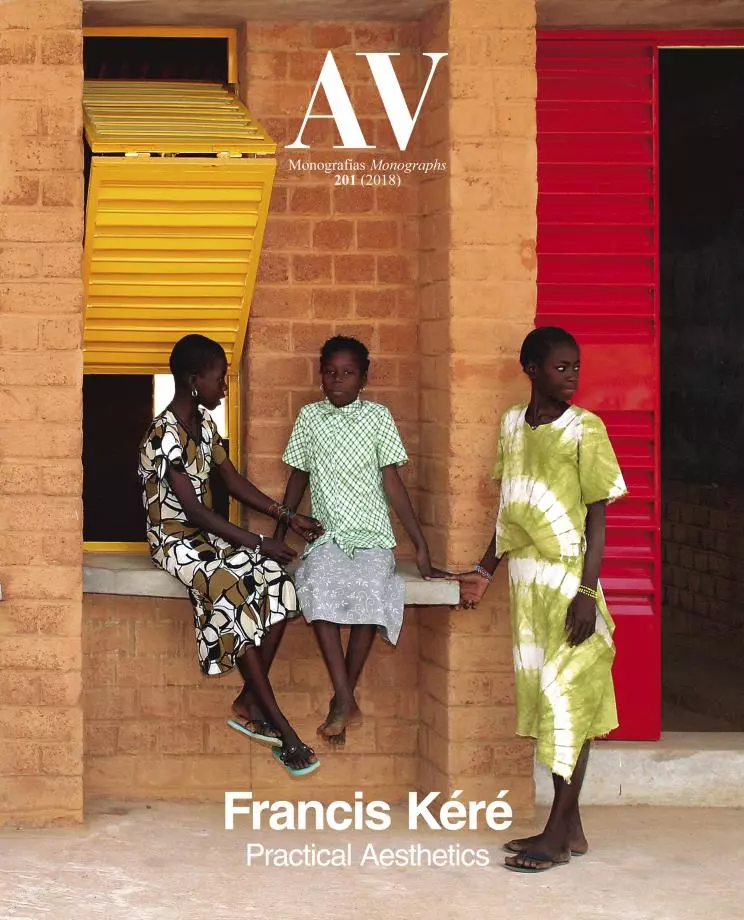Sensing Spaces Pavilion, London
Diébédo Francis Kéré Kéré Architecture- Type Ephemeral Architecture Artistic installation
- Material Plastic
- Date 2013 - 2014
- City London
- Country United Kingdom
With a focus towards exploring the experiential qualities of architecture, the ‘Sensing Spaces: Architecture Reimagined’ exhibition enlisted architects such as Kengo Kuma, Álvaro Siza, and Eduardo Souto de Moura to produce site-specific installations.
To provoke a more direct encounter with materials, light, and space, Kéré blurs the perceived barrier between architectural form and the viewer by creating an interactive environment. The 34 arches create a tunnel-like transition from one room to another, highlighting an area which is normally ignored: the doorway. The light-diffusing qualities of the material used, translucent plastic sheets with a honeycomb internal structure, imparts an ethereal effect. Upon arrival, visitors could pick up multi-colored straws and insert them at any part of the pavilion’s surface. By encouraging people to participate in the architecture, the experience becomes less about a personal visual understanding and more about communal interactions and aesthetic negotiations. As more visitors passed through, more straws began to accummulate and the space became constricted. In this way, the pavilion itself became a record of the countless interactions and encounters happening inside.
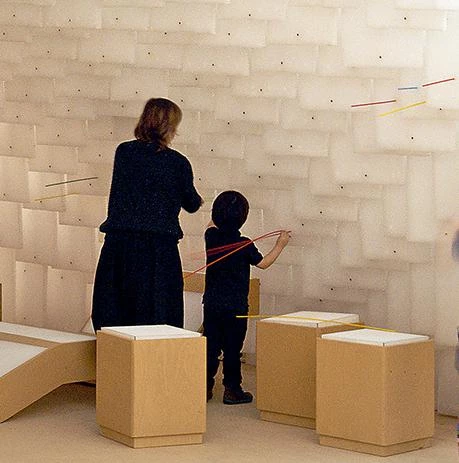
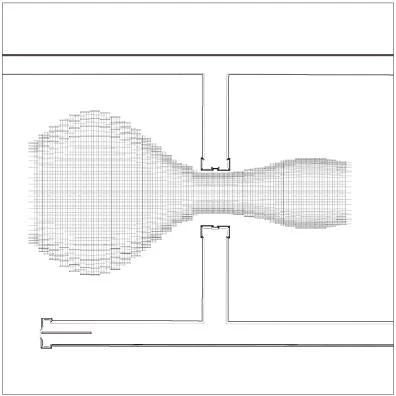

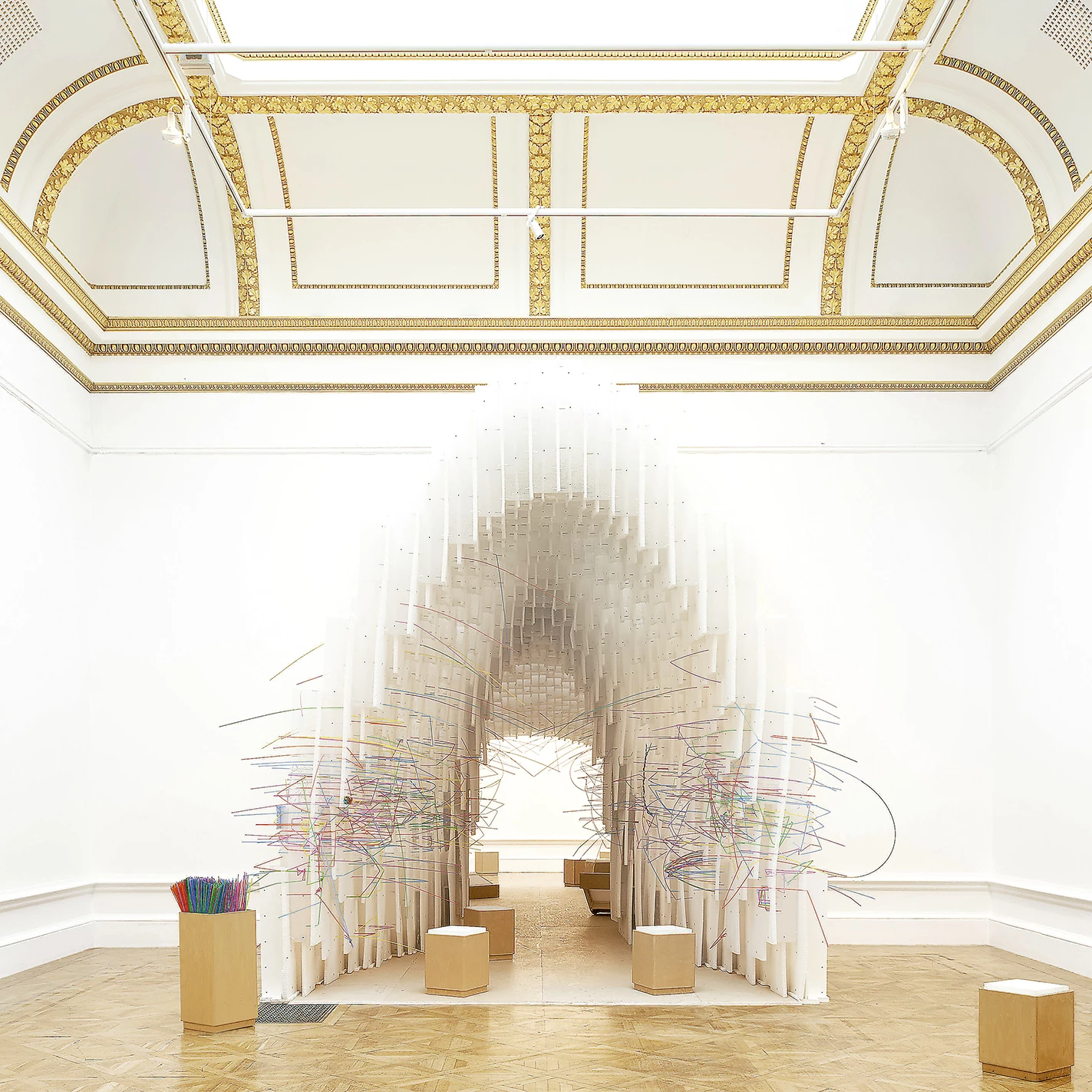
Cliente Client
Royal Academy of Arts
Arquitectos Architects
Kéré Architecture
Equipo de diseño Design Team
Dominique Mayer
Colaboradores Collaborators
AKT II (estructura e ingeniería civil structural and civil envineers), Patrick Morrissey of Unlimited (diseño gráfico graphic design)
Patrocinadores Sponsors
Scott and Laura Malkin, Chritine Fu and Lesley Wong, Akt II, Arauco, Pulsar & Cambridge Light, the Chilean Ministry of Culture, the Embassy of Chile in the UK, Hotel May Fair, Daiko and Yokoyama Bamboo Products Co.
Contratista Contractor
mdm Props Ltd., Sykes, and momart
Superficie construida Built-up area
45 m²
Fotos Photos
Kéré Architecture, James Harris

