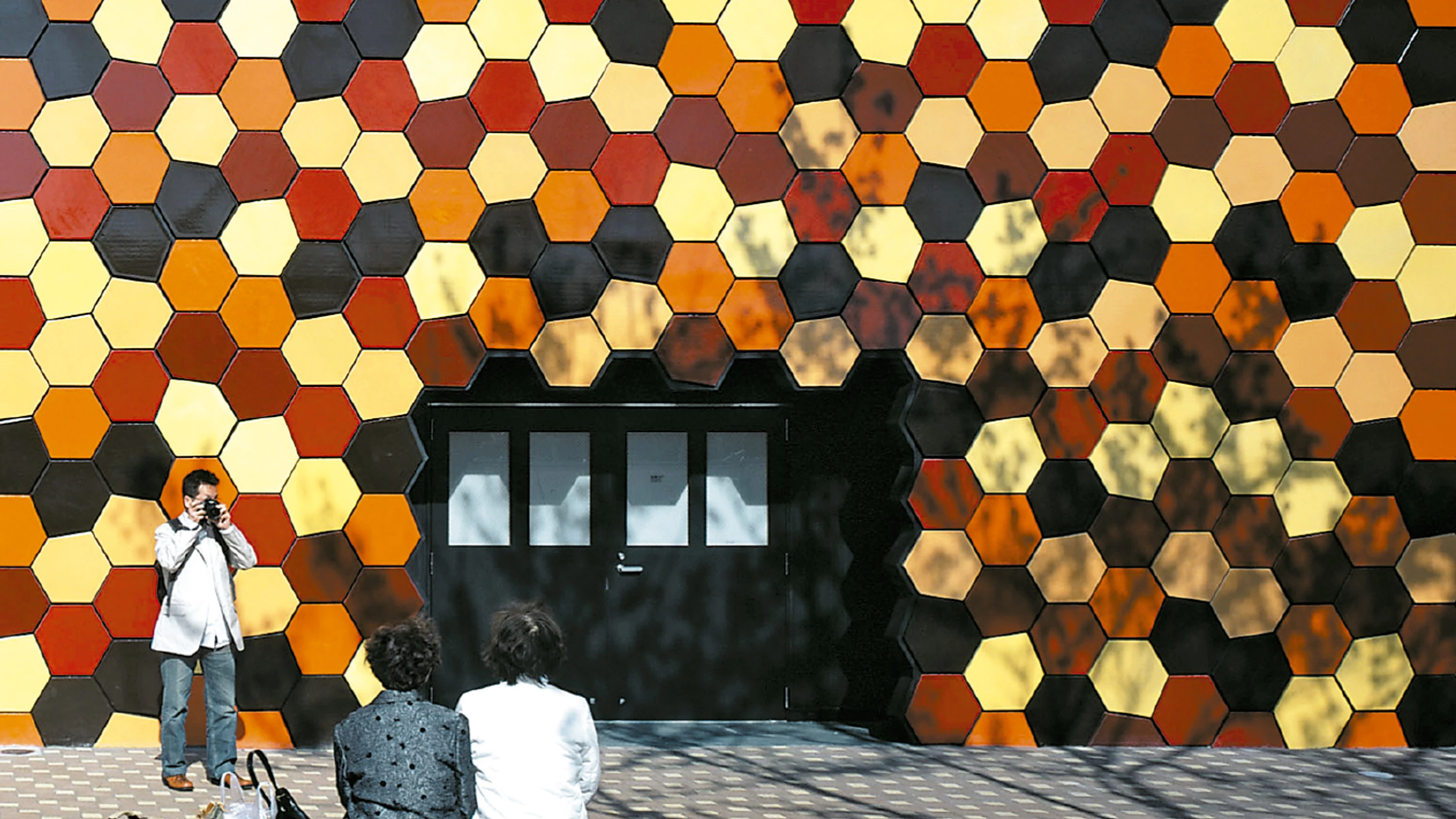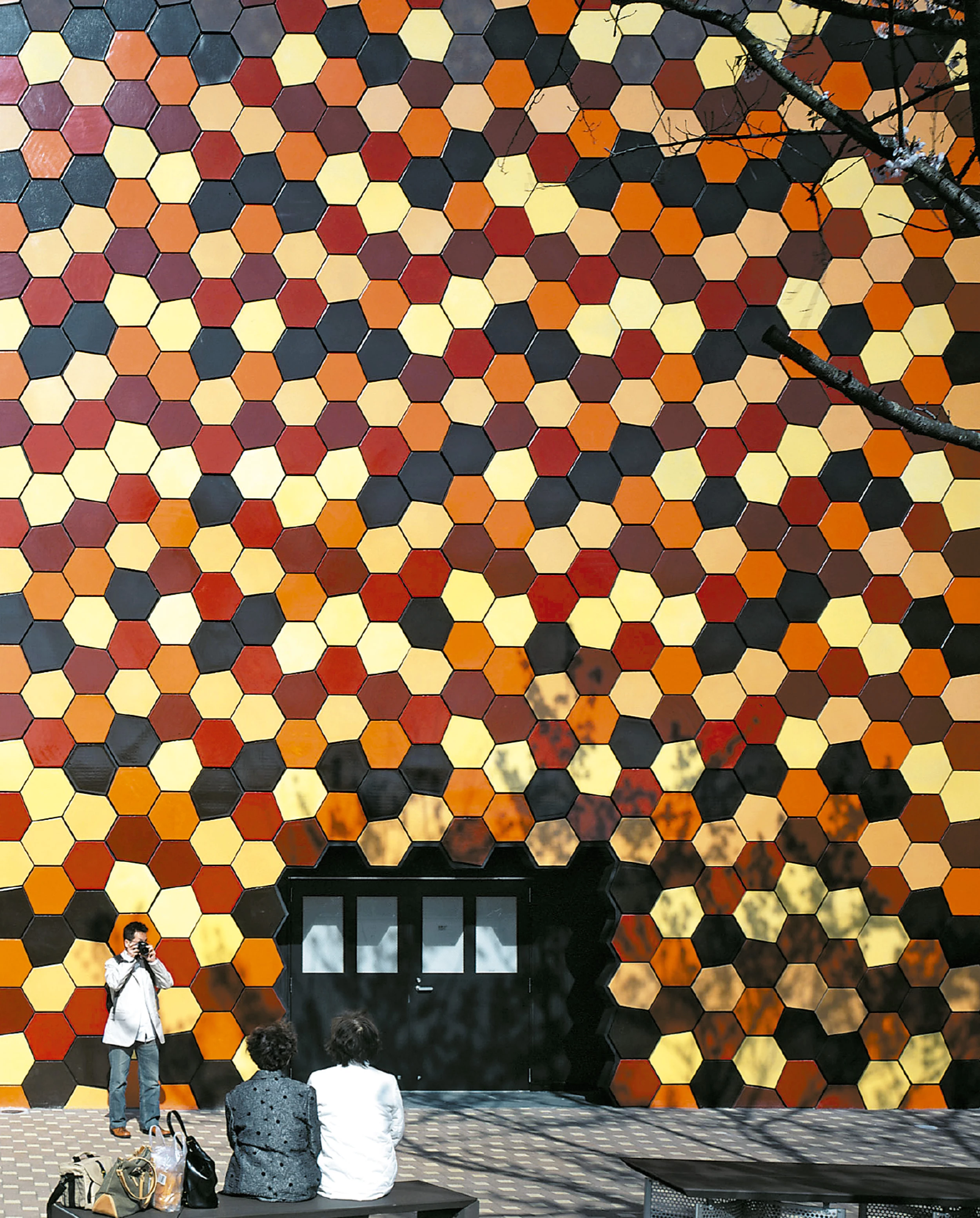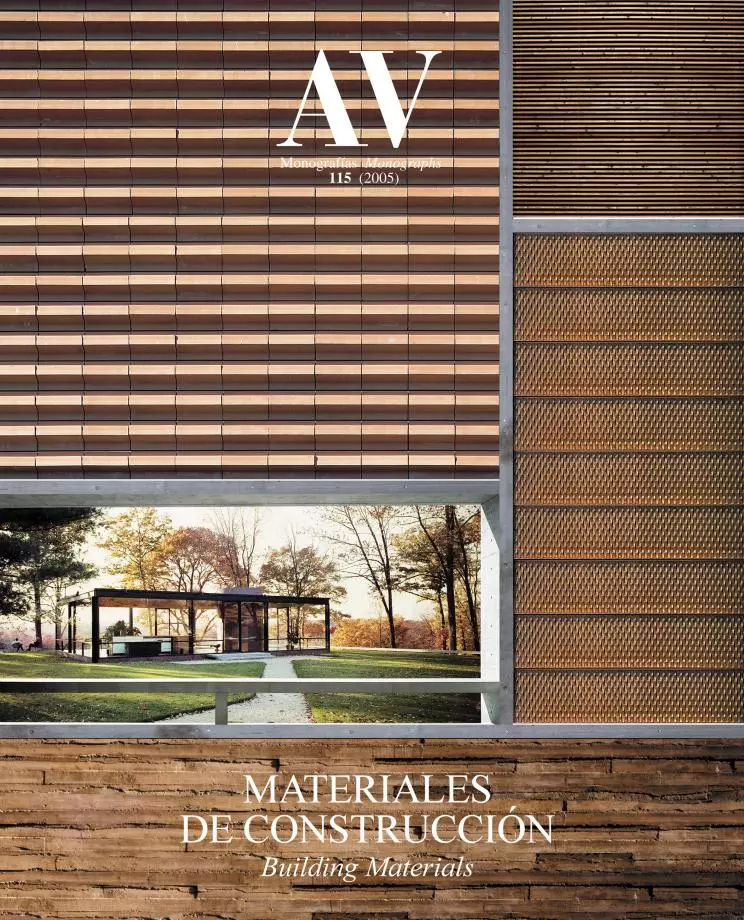Spanish Pavilion, Aichi
FOA | Foreign Office Architects- Type Ephemeral Architecture Pavilion
- Material Ceramics
- Date 2005
- City Aichi
- Country Japan
- Photograph Edmund Sumner
The universal Expo Aichi 2005, which was celebrated during the summer months in the Japanese city of the same name (in Nagoya, between Tokyo and Osaka), gave each one of the countries participating in the exhibition a container, which they could use freely, within the exhibition grounds. Spain decided to wrap its own – a prism of 18x18x9 meters – with a skin of interwoven glazed ceramic pieces of different colors, symbolizing the encounter between cultures, the Spanish and the Japanese, that the Expo stimulates.
The pavilion is organized around a central space, which as in the tradition of the Romanesque and Gothic churches, achieves monumentality through the disproportion between the dimensions of the container and the physical reality of the visitor. This central space leads to a series of chapels, small vaulted spaces for exhibits. The contraction and expansion of the space, along with the change of scale that occurs between the container and the halls, is meant to favors the focus of attention that the pavilion requires. The cafeteria and the shop take up two caves on ground floor; the restaurant is in the mezzanine, with an independent entrance from the exterior of the pavilion, taking up the space above the exhibition vaults: the domes of the halls and of the central space emerge from the floor. The reception and administration areas also occupy the mezzanine.
The facade wraps the volume at a distance of 1.5 meters, leaving an interstitial space that aside from performing as a porch to provide visitors with shelter while waiting in line for a long time, it also filters the light that reaches the interior, drawing inspiration from the temples of Kyoto with their use of lattices, very present in Japanese architectural tradition. For the most part the conventional geometric patterns are generated by adding uniform figures that form a pattern of greater scale. Here the challenge was to find an irregular geometry to produce a uniform pattern without repetition, something that has been achieved with six different hexagons. The pieces are connected to one another with steel profiles and adjustable bindings; once the exhibition was over, the colored hexagons were disassembled and donated to the kindergartens of Nagoya for the children to play with and to the municipalities of the region for use as garden sculptures. In this way, the material used to make them, brought from Spain, will stay in Japan for good... [+]
Cliente Client
SEEI
Arquitectos Architects
Farshid Moussavi, Alejandro Zaera
Colaboradores Collaborators
Izumi Kobayashi, Kenichi Matsuzawa, Nerea Calvillo, Kensuke Kishikawa,
Consultores Consultants
Inypsa (gestión management)
Fotos Photos
Edmund Sumner/View







