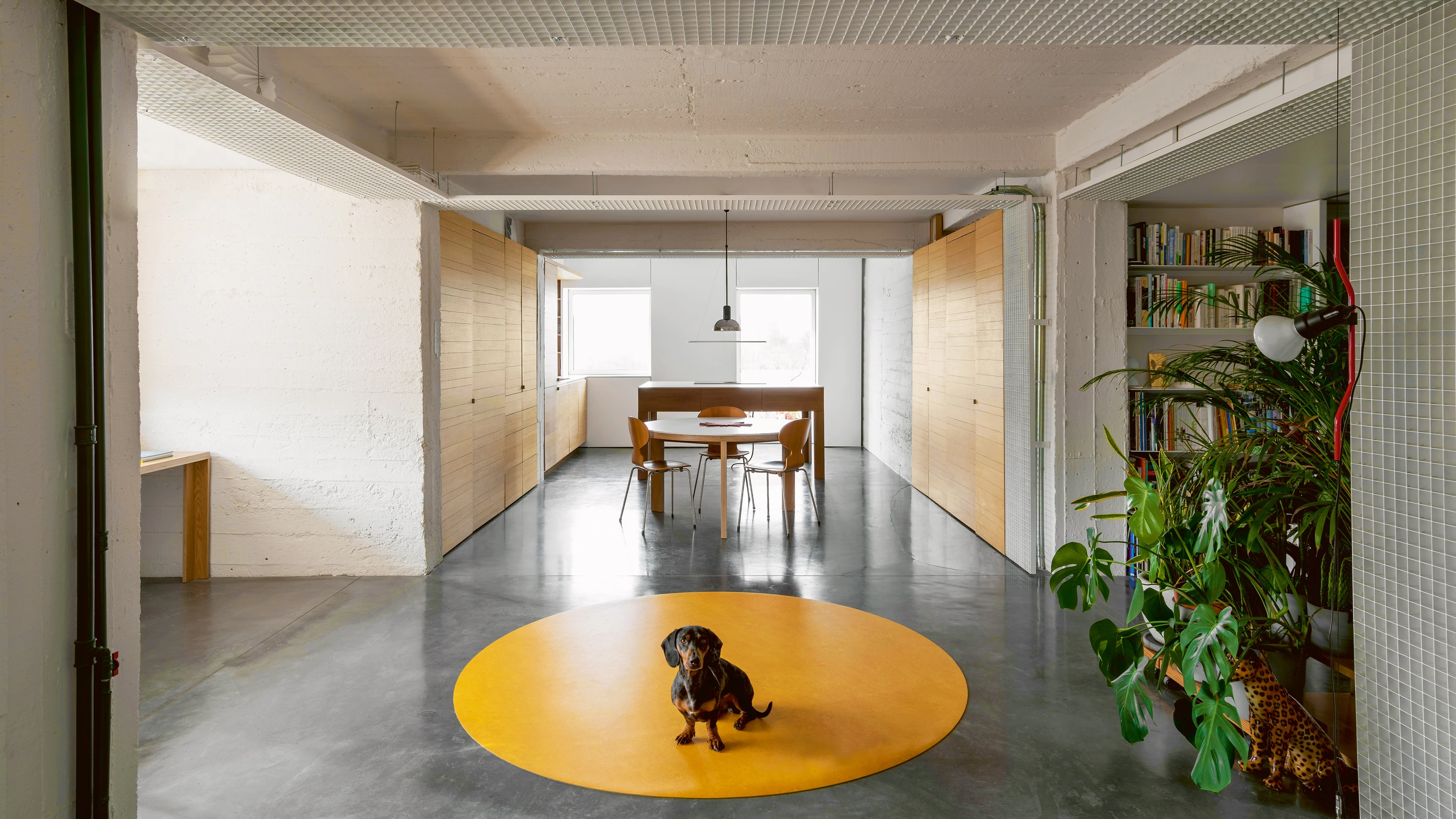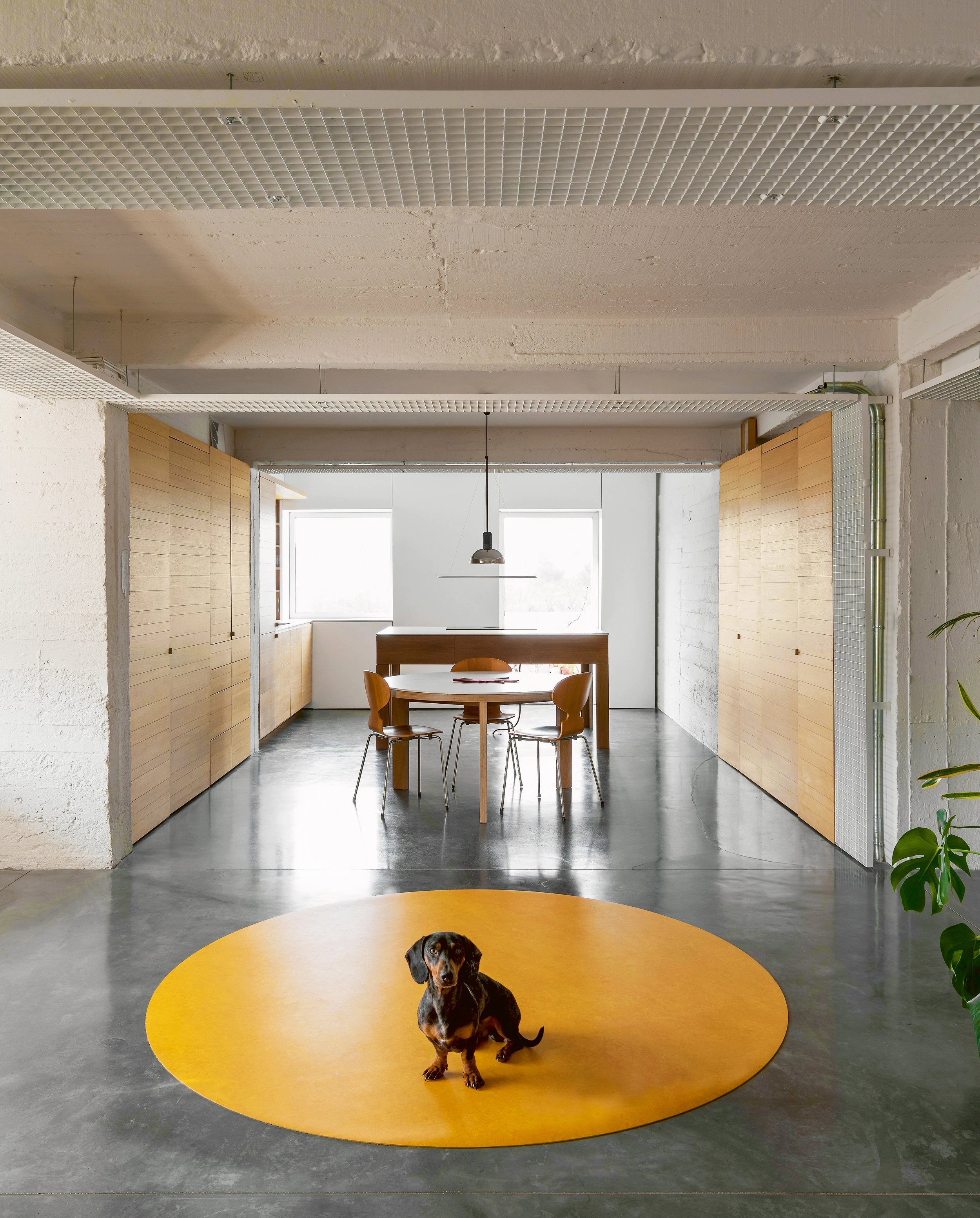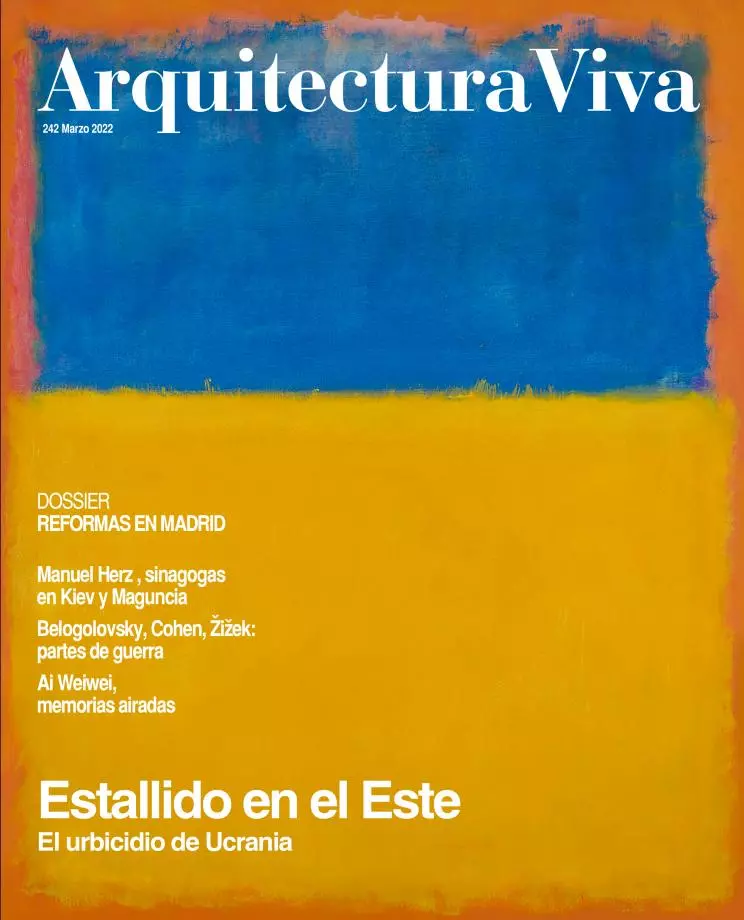The revamp of a flat in a tower built in the 1950s eliminated the outmoded original partitioning, in favor of an undefined cruciform space that lends itself to multiple options.
The main space is unobstructed, whereas each of the rooms with specific uses – the two bedrooms – is hidden behind a door that is built into the wooden paneling of the lateral storage bands.
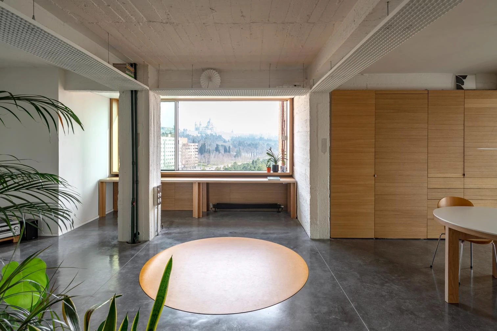
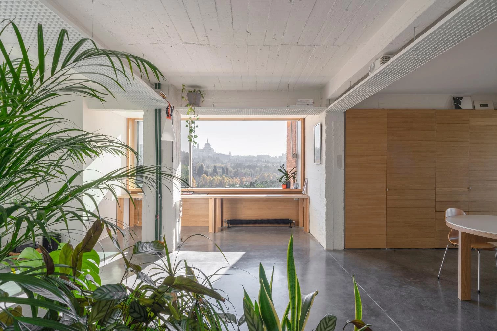
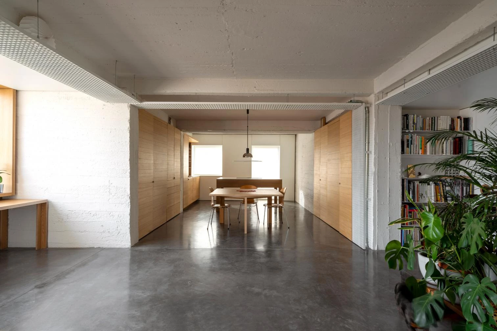
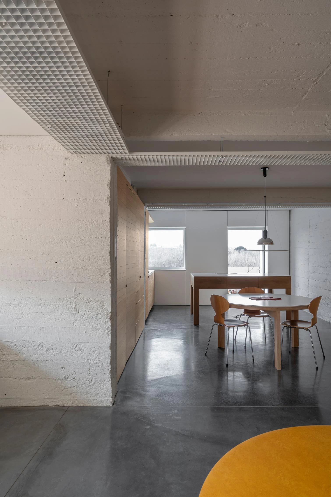
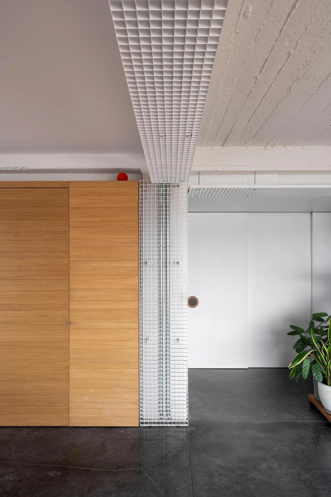
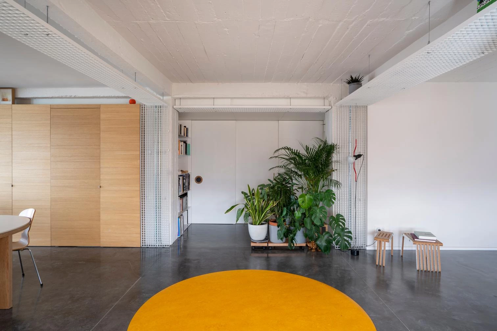
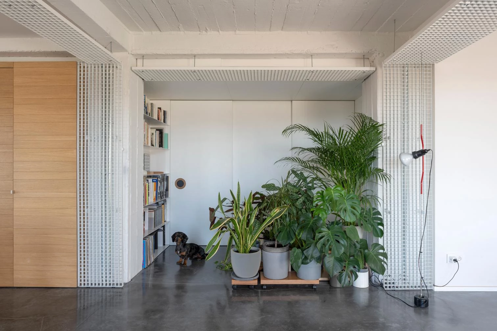
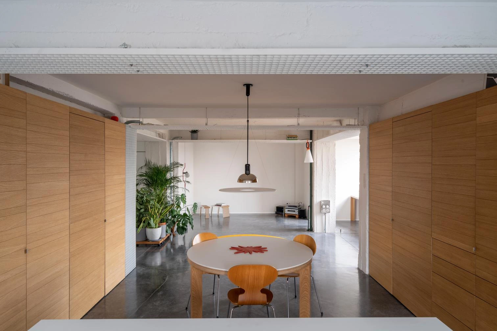
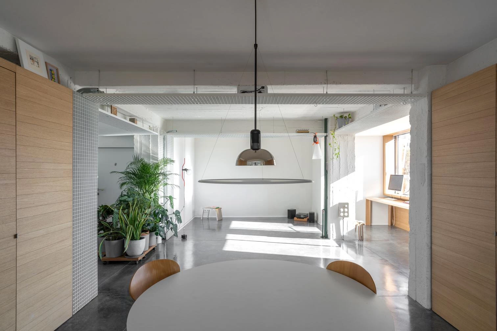

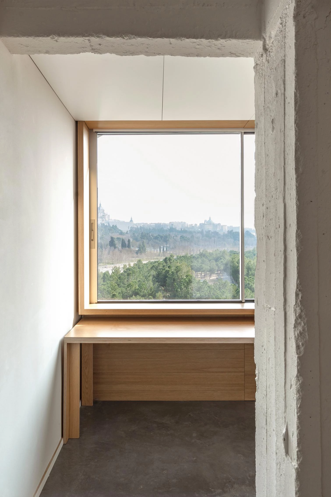
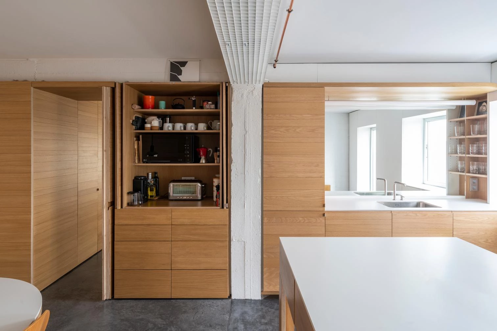
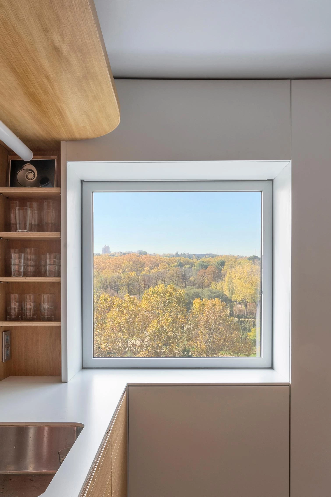
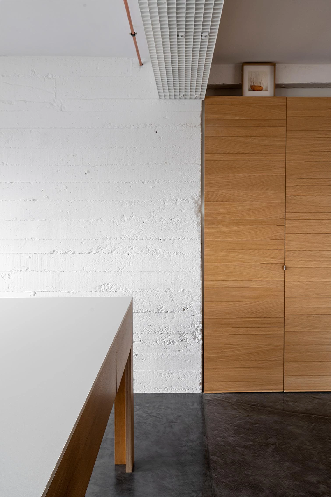

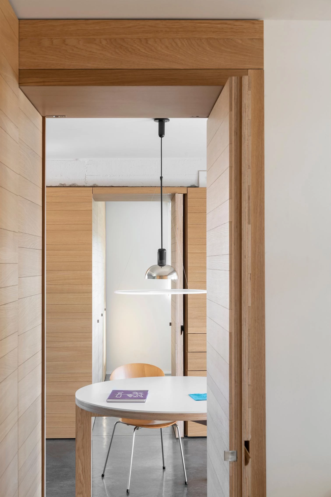
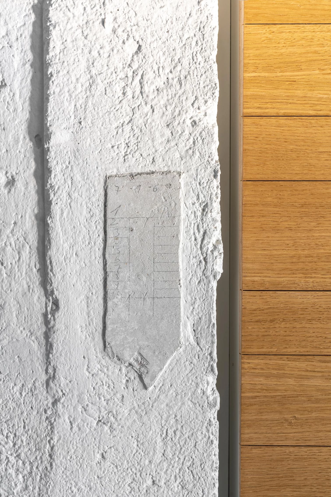
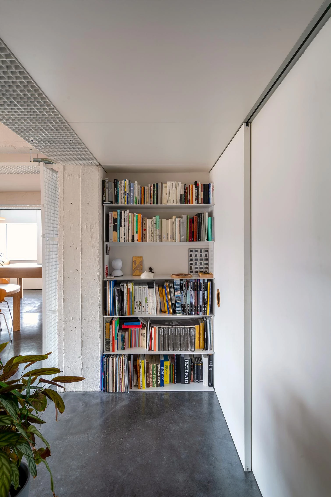
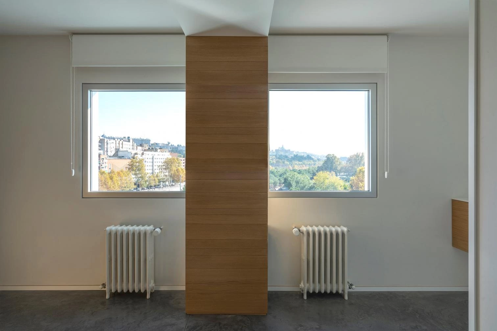
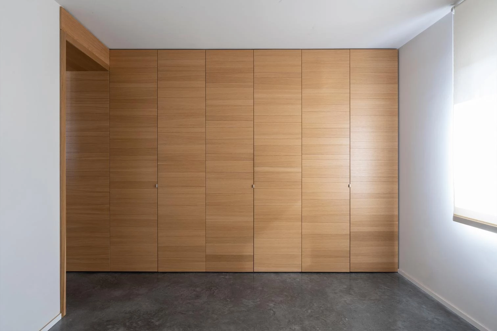
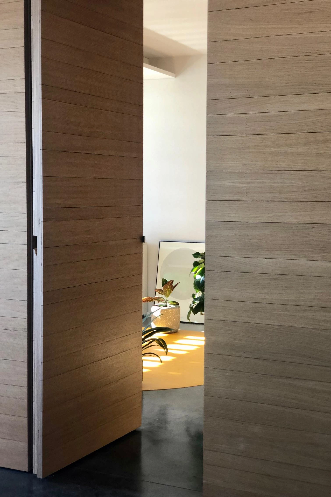
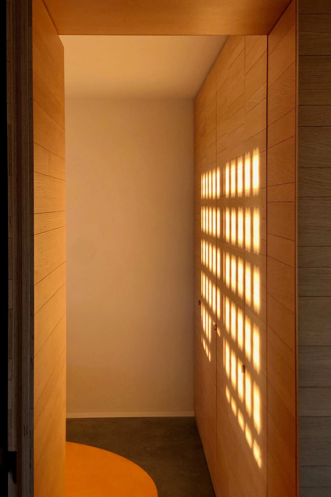
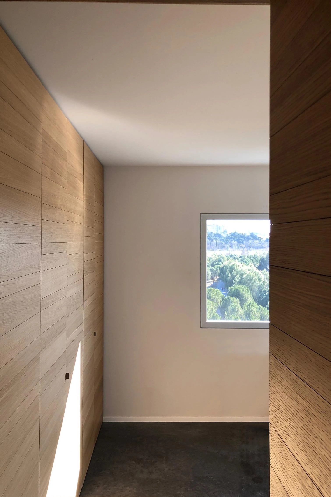
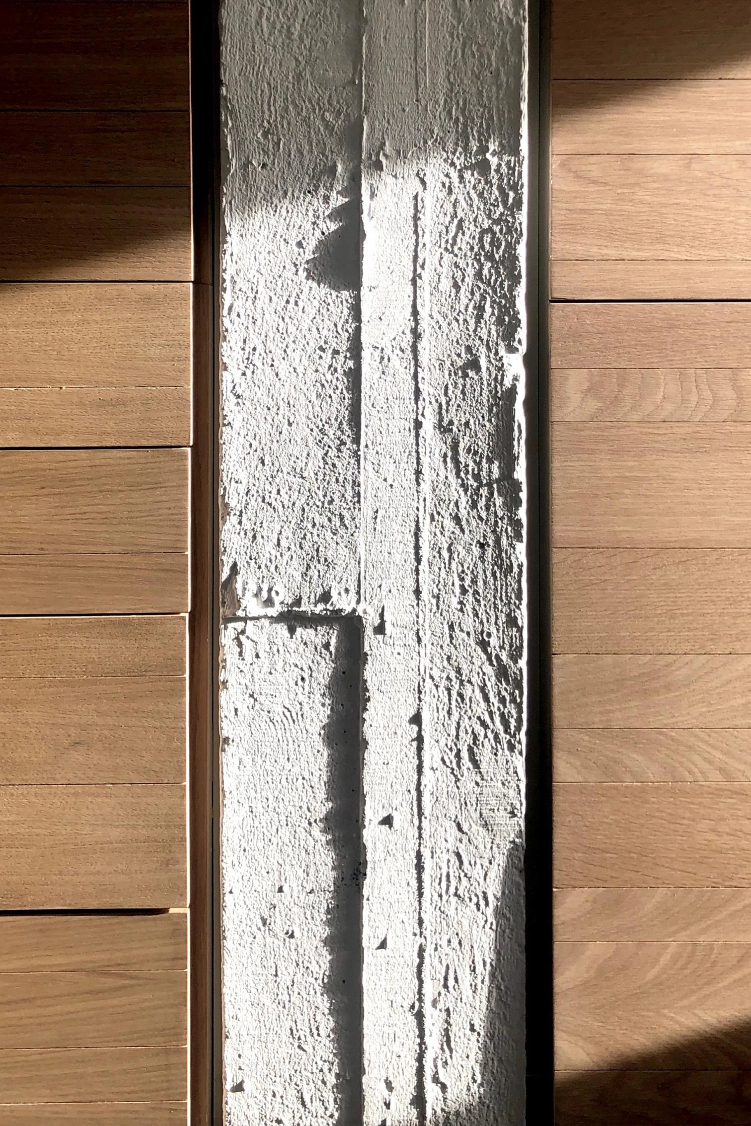
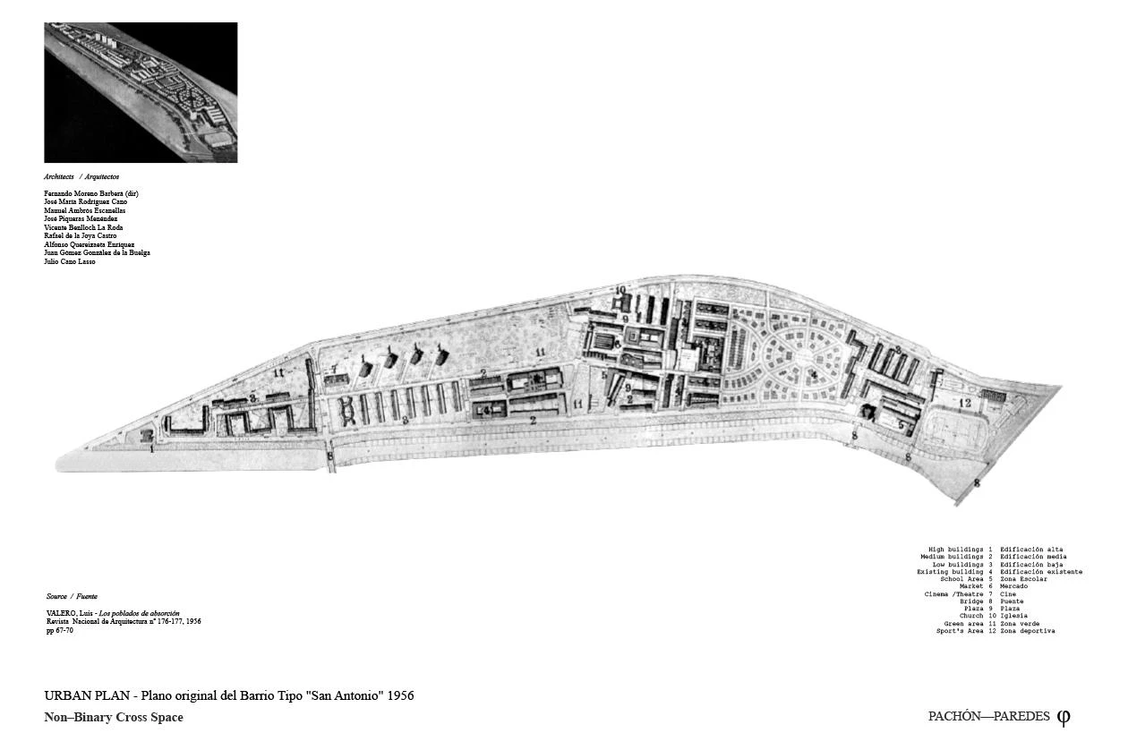
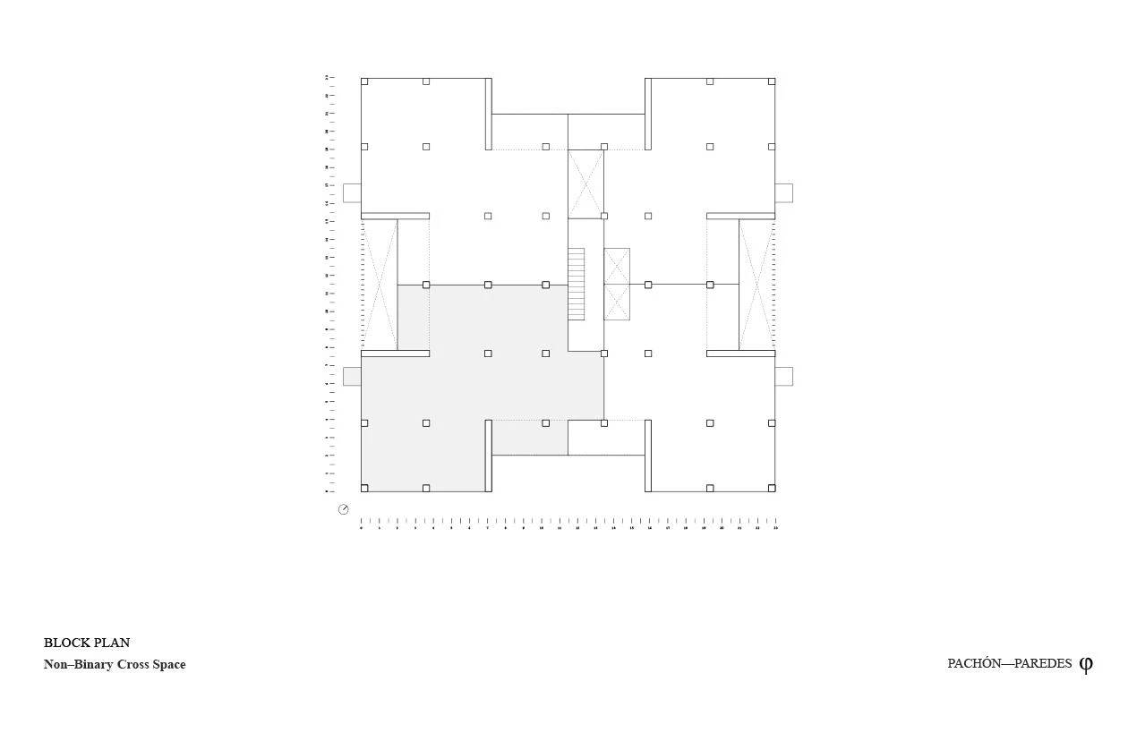
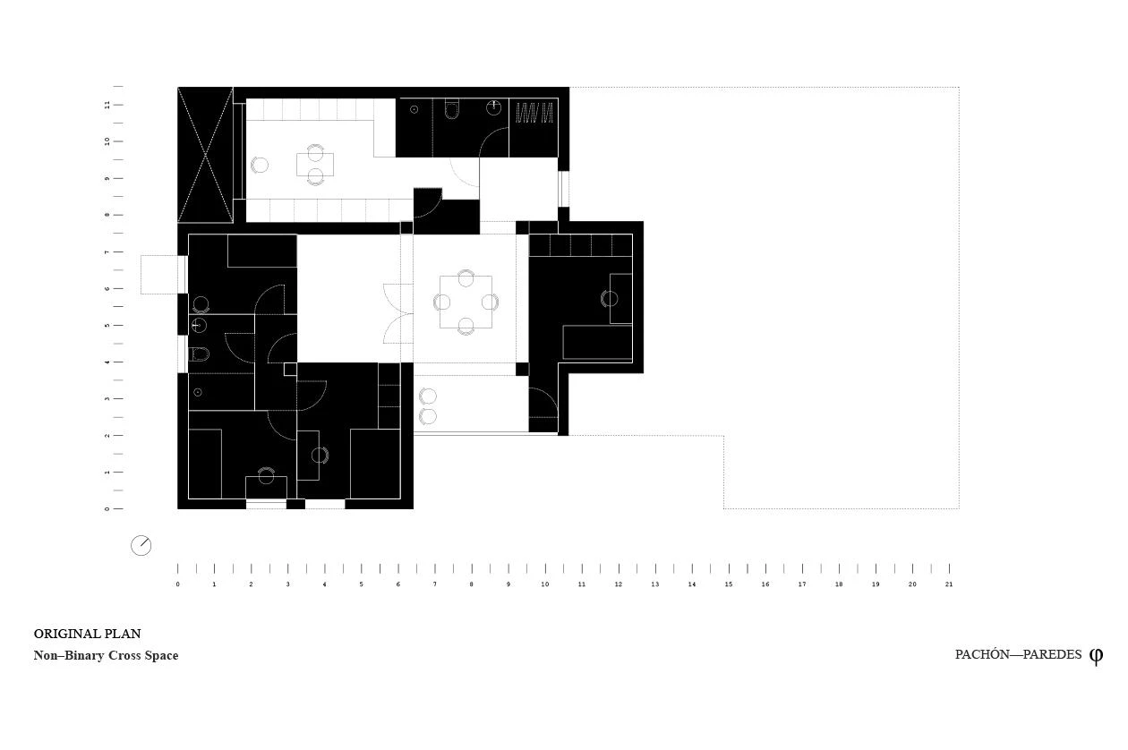
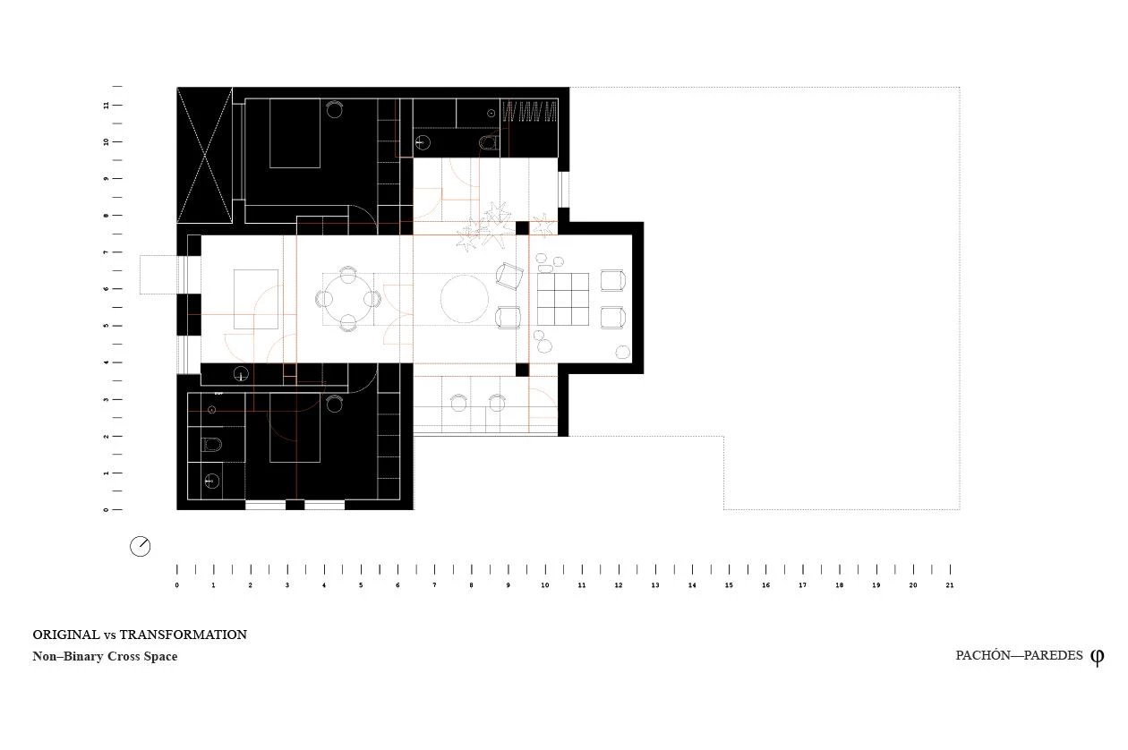
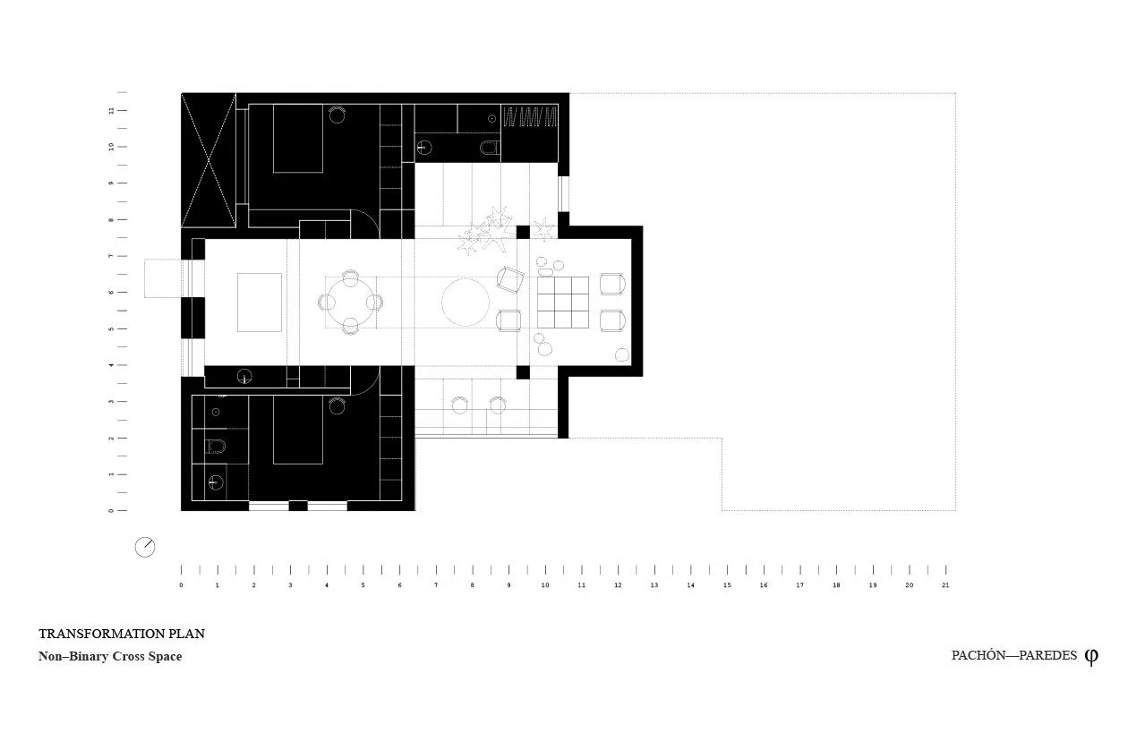
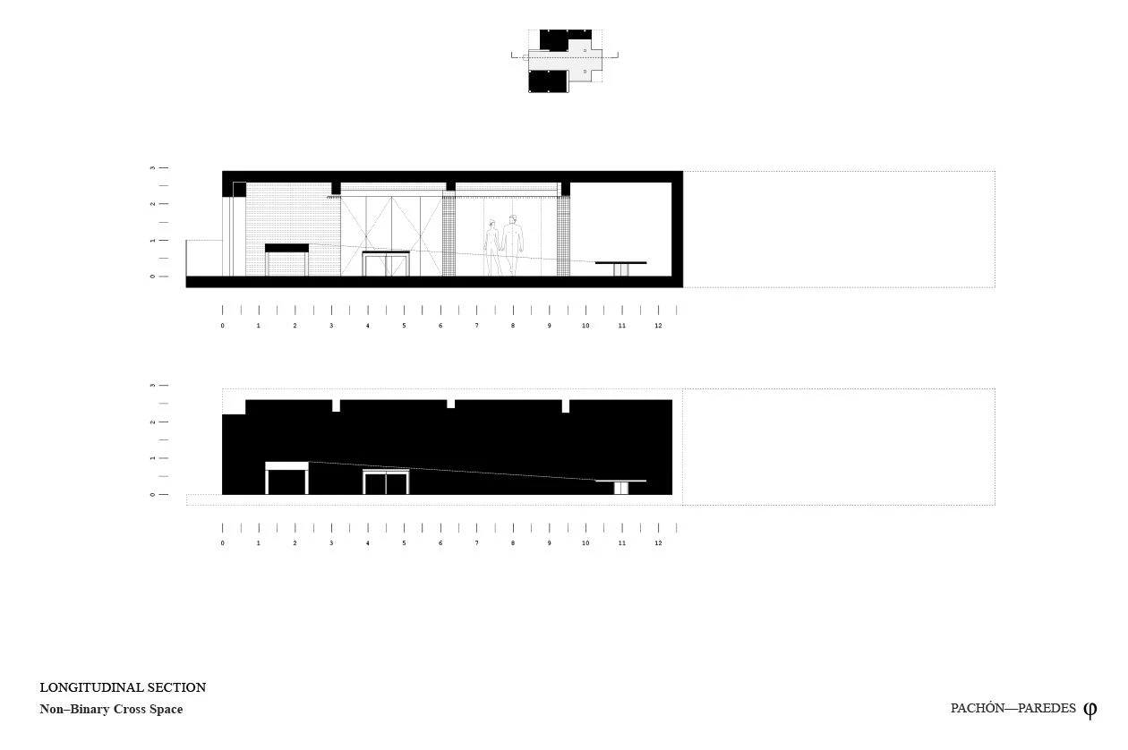
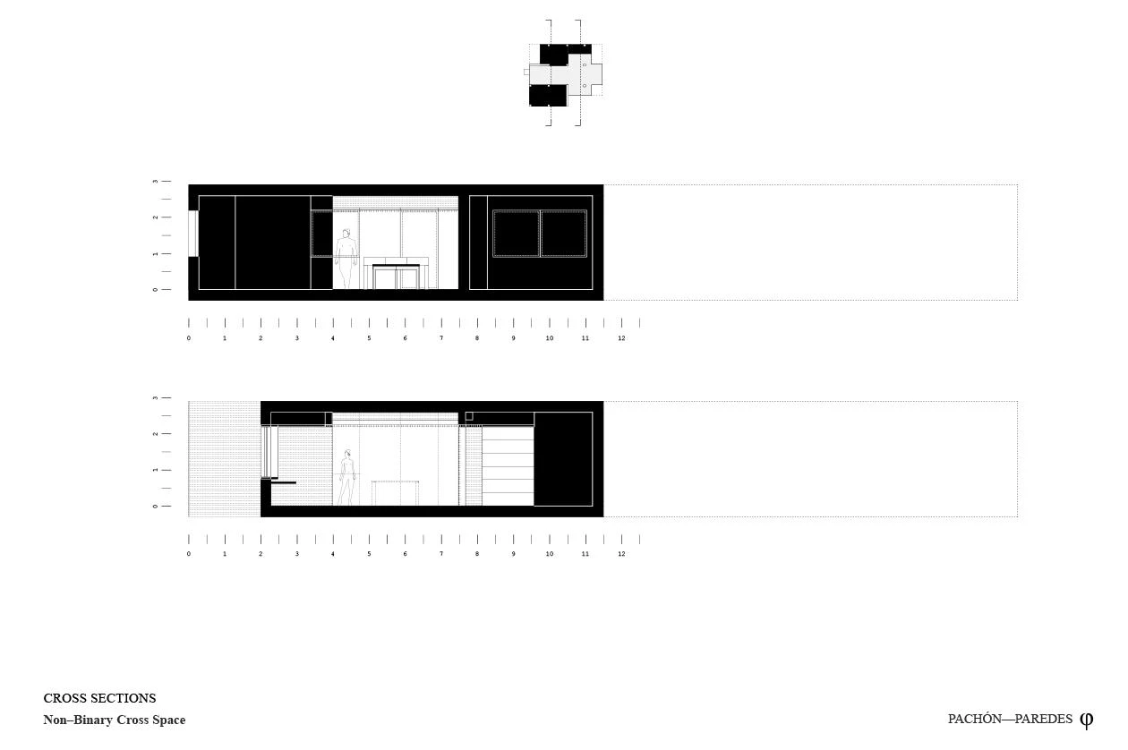

Obra Work
Non-Binary Cross Space. Reforma integral de un apartamento de los años 50, Madrid (España)
Non-Binary Cross Space: A deep revamp of a 1950s flat, Madrid (Spain)
Arquitectos Architects
Pachón-Paredes / Luis G. Pachón, Inés García de Paredes (equipo team).
Contratista Contractor
Transforma – Edite 1982; Pedro & Hermanos (carpintería y mobiliario carpentry and furniture); Madeal (montaje de ventanas window fitting); Dorinel–Eurotramex (cerrajería metal works); Cortizo (ventanas windows); Abet Laminati (laminados laminated products); Klein (sistemas correderos sliding systems); Wurth, Grass (sistemas de movimiento movement systems); JNF (accesorios accesories); KEIM (pintura painting); Jung (mecanismos eléctricos switches); Danosa (aislamiento insulation); Philips Hue (sistema de iluminación lighting system); Roca, Iconico (grifería y sanitarios taps and sanitary ware); Bora (sistema de cocina y extracción kitchen and extraction system).
Presupuesto Budget
69.000 €.
Superficie Area
101 m².
Fotos Photos
Luis Asín.

