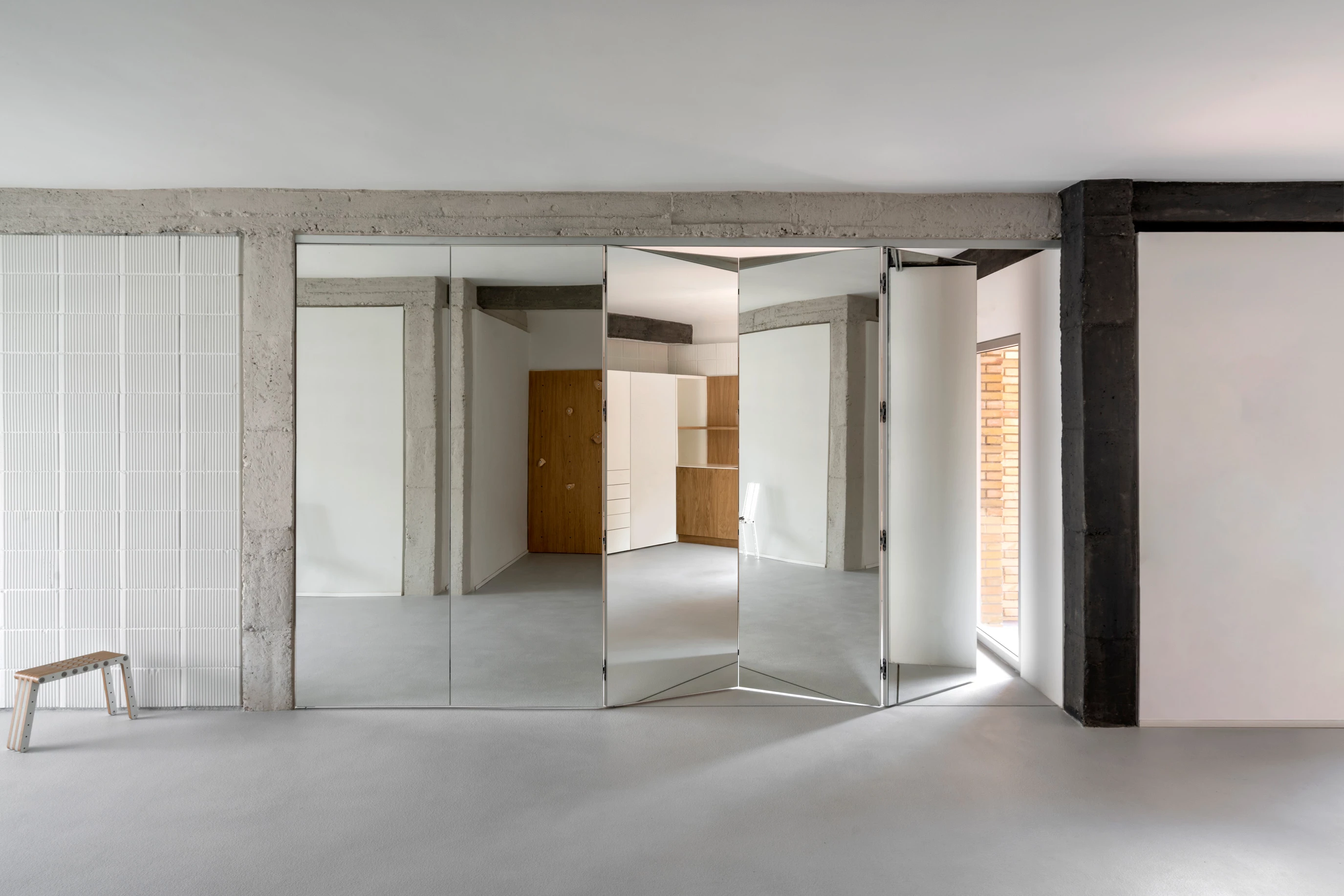Non-Binary Cross Space III, Madrid
Pachón–Paredes- Type Housing Renovation
- Date 2023
- City Madrid
- Country Spain
- Photograph Luis Asín
- Brand Hisbalit Cortizo Jung Formica Danosa Roca Keim Ecopaint
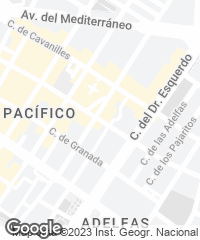

The renovation of this flat with a 110-square-meter built area, in a building raised in the early 1970s in Madrid’s Pacifico neighborhood, is part of a series of projects falling under two ongoing investigations.
‘Non-Binary Space’ explores the synergies produced between space, time, matter, and energy, the goal bring not to compromise freedom of use, occupation, adaptation, and interpretation of space by different users, cultures, and socioeconomic ventures over time.
‘Cross-Space’ encompasses a set of transformations, adaptations, refurbishments, and aggregations that form a space occupancy strategy native to the type of structure or infrastructure of the architecture they are inscribed in.
The structural grid delimits two types of spaces: binary on one hand, and non-binary, undefined, neutral, flexible. The main ‘facades’ of this project present the four backgrounds of the ‘Cross-Space,’ empty spaces for any use. The domestic binary spaces are fitted within the overall perimeter of the non-binary space, inhabiting the limits of the ‘Cross-Space’ and providing support for the undefined space.
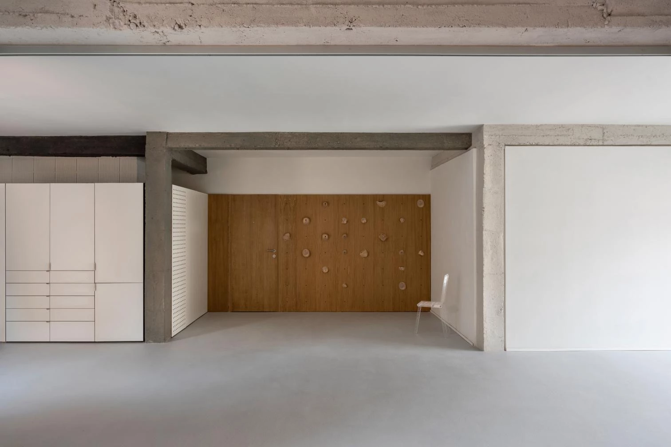
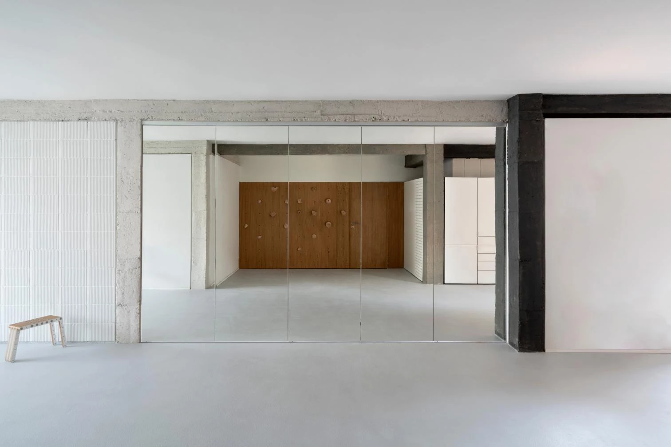
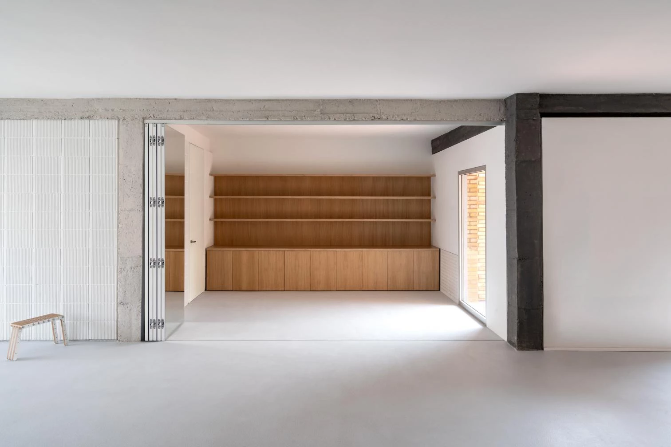
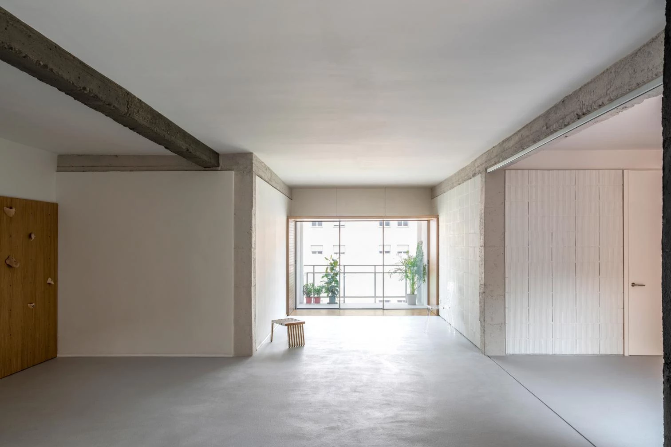
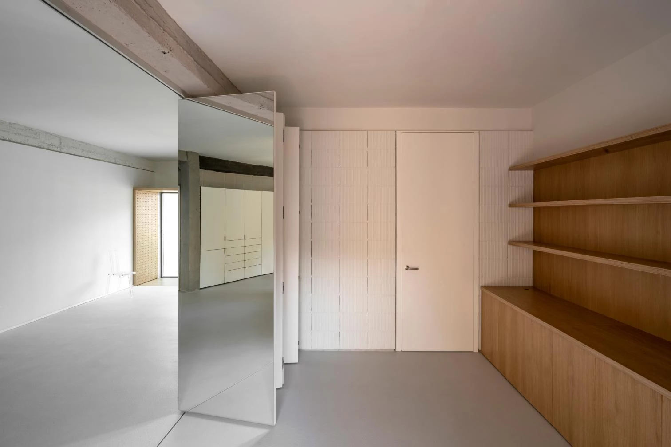
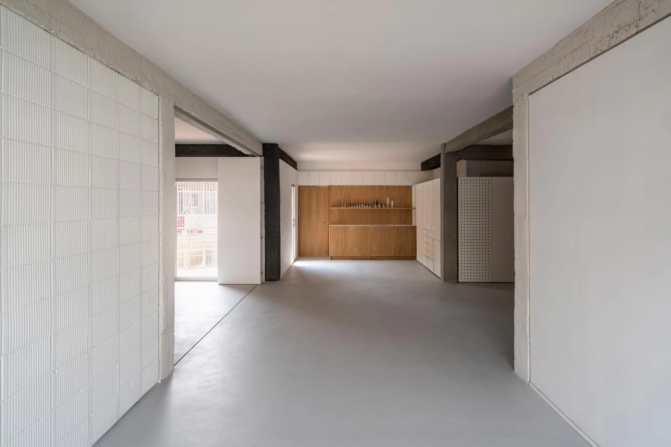

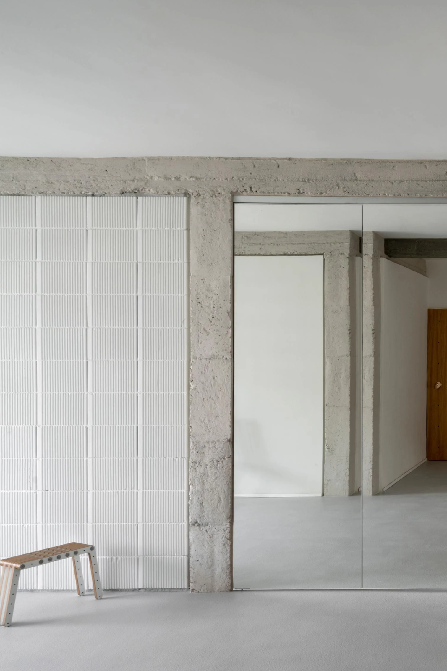

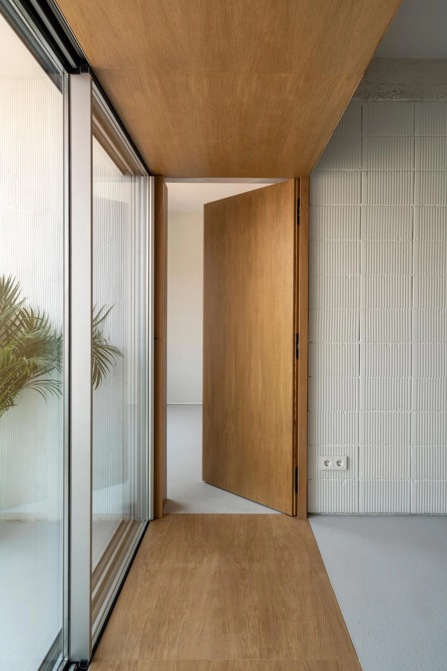
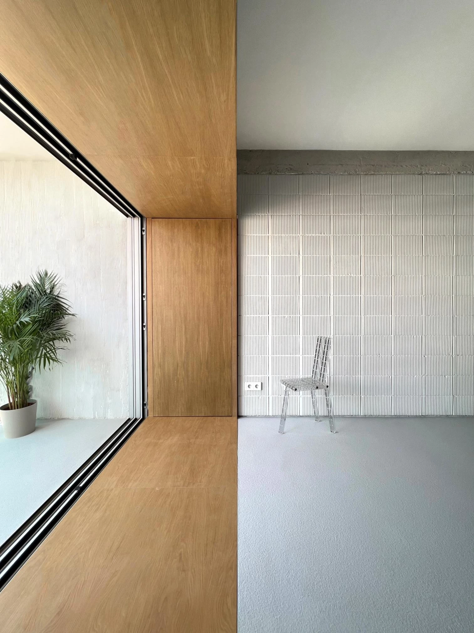
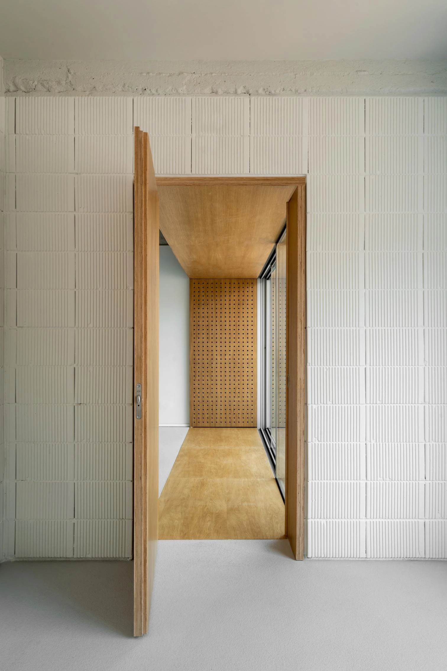
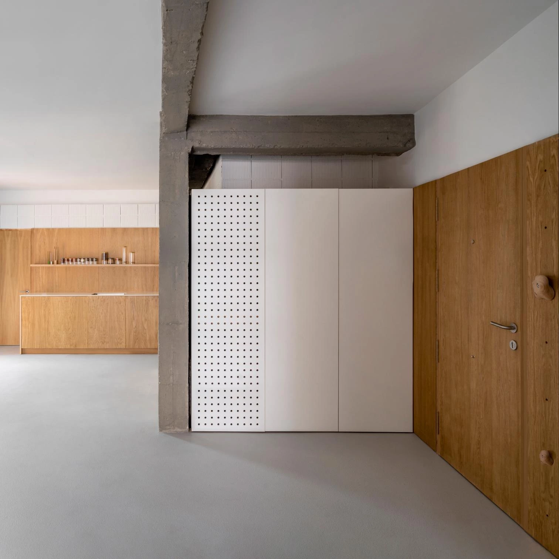
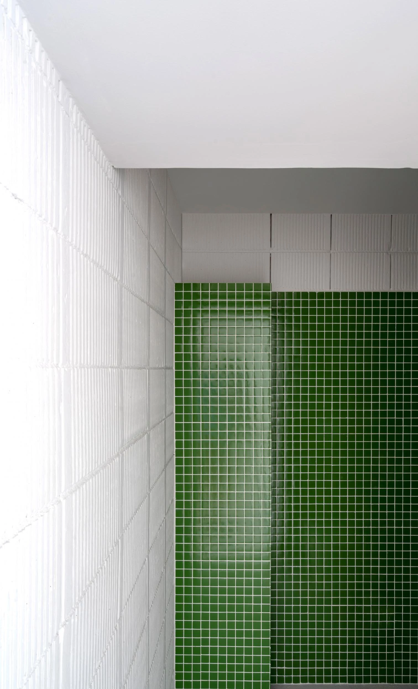
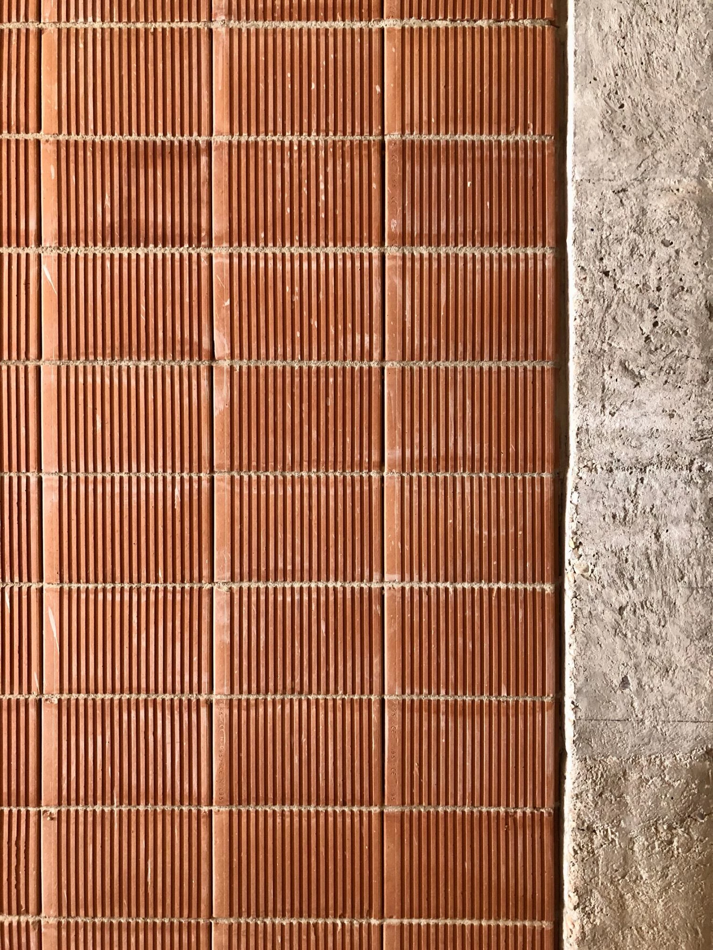
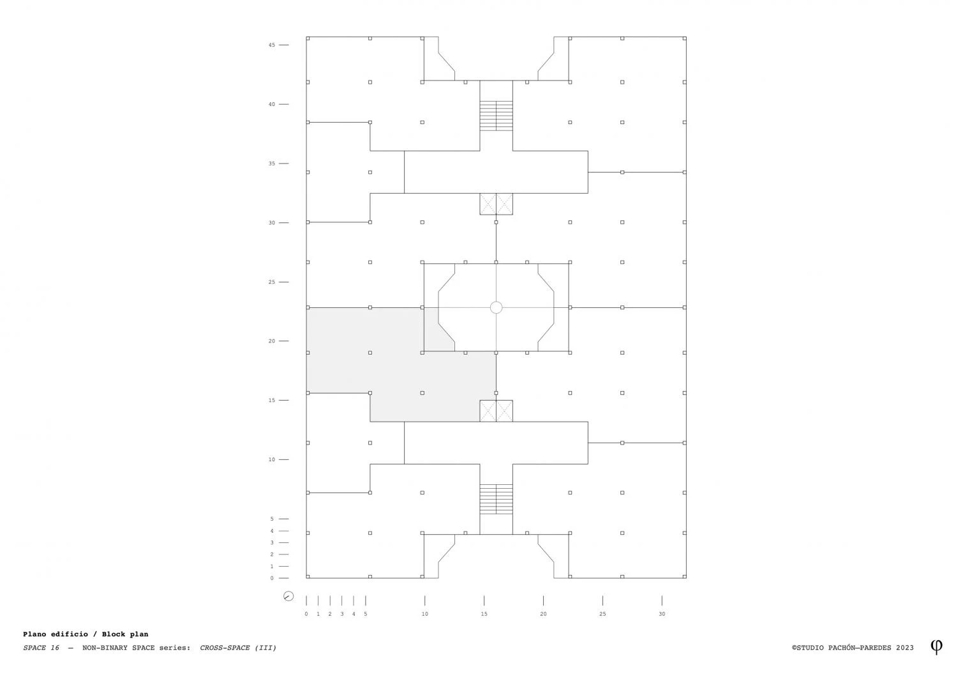
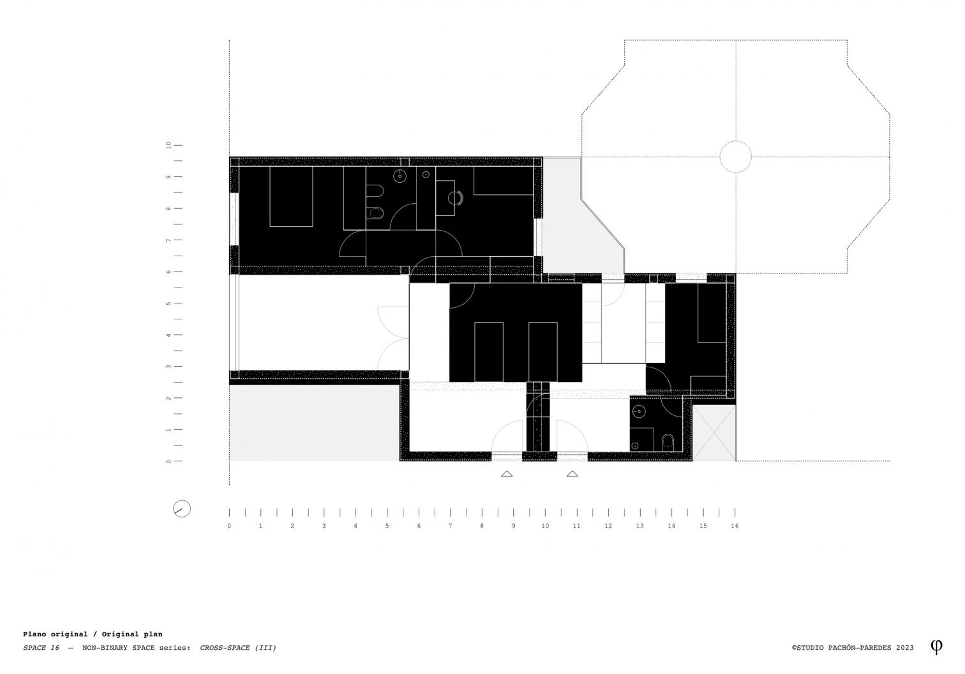
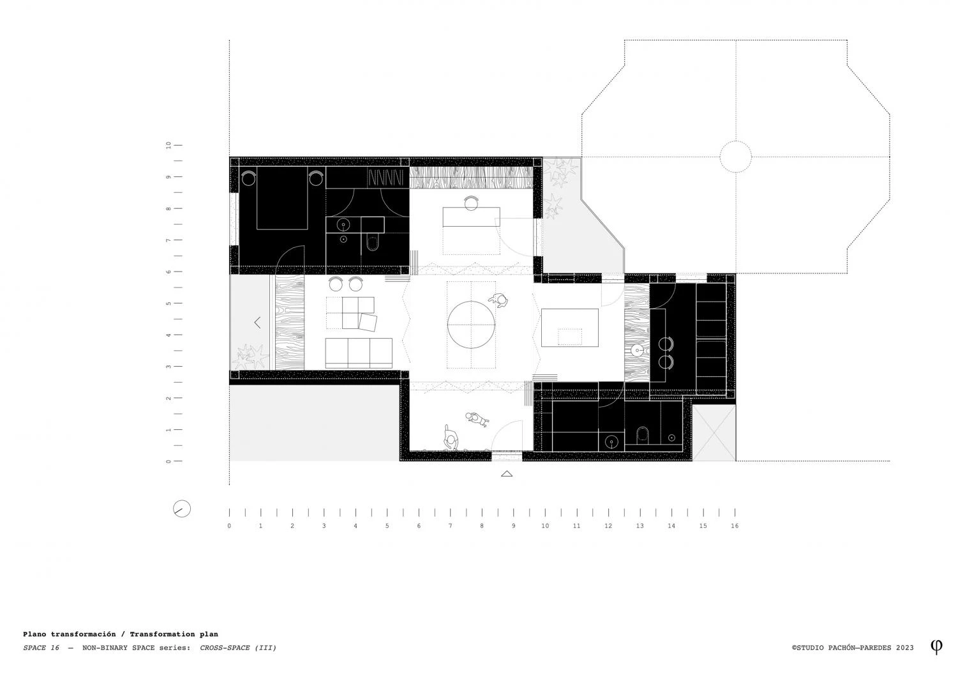
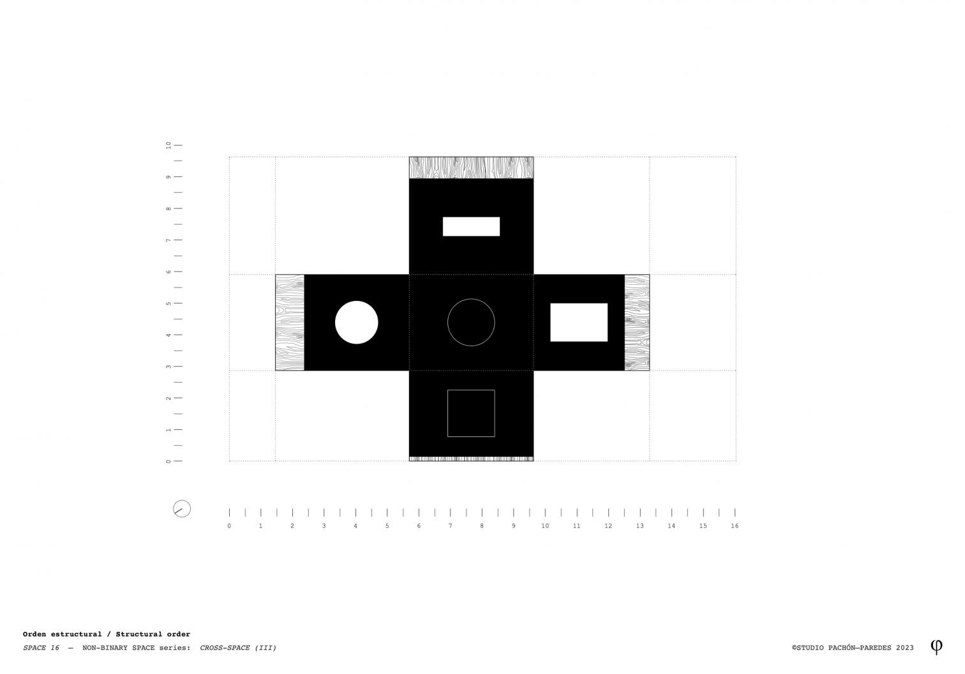
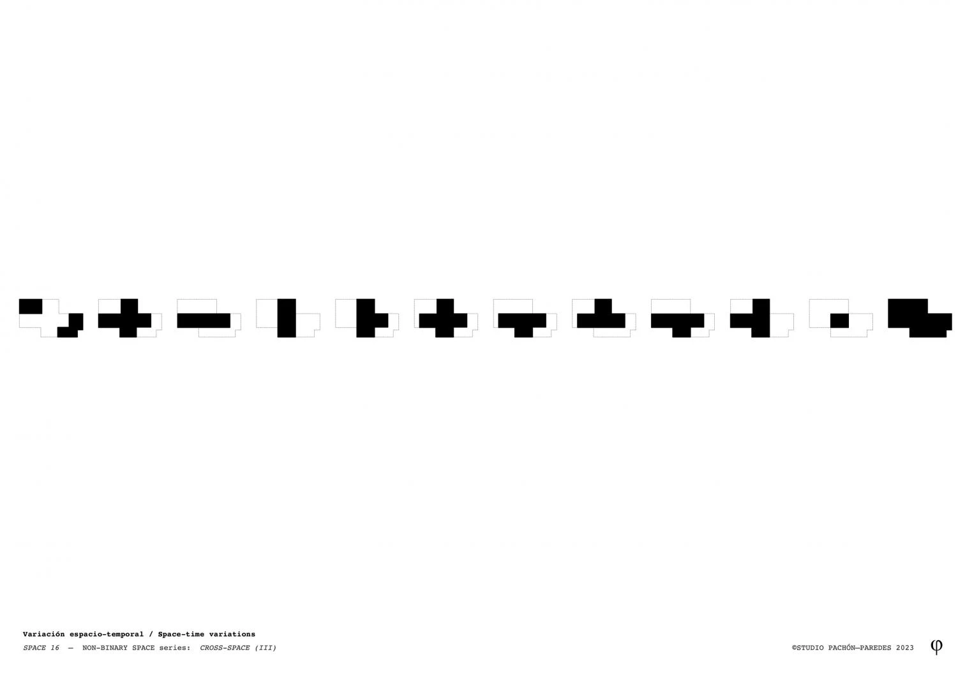
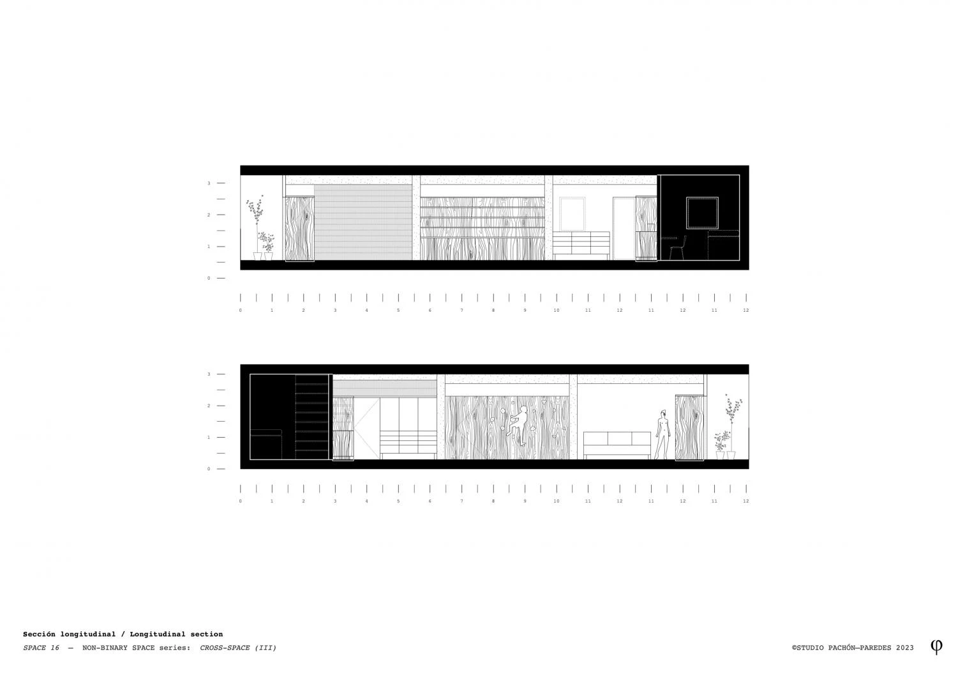
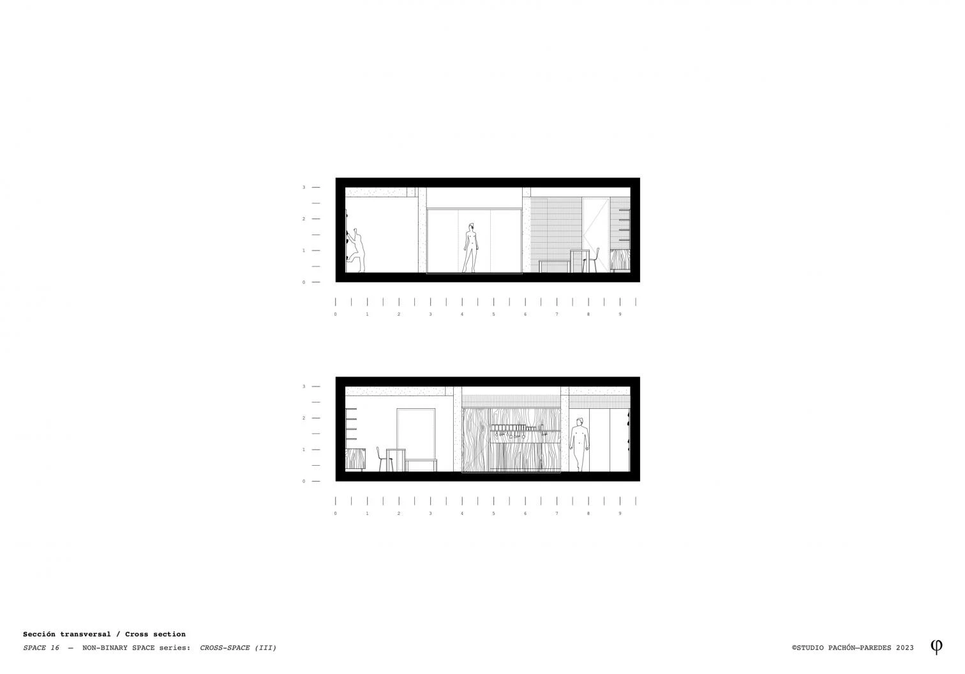
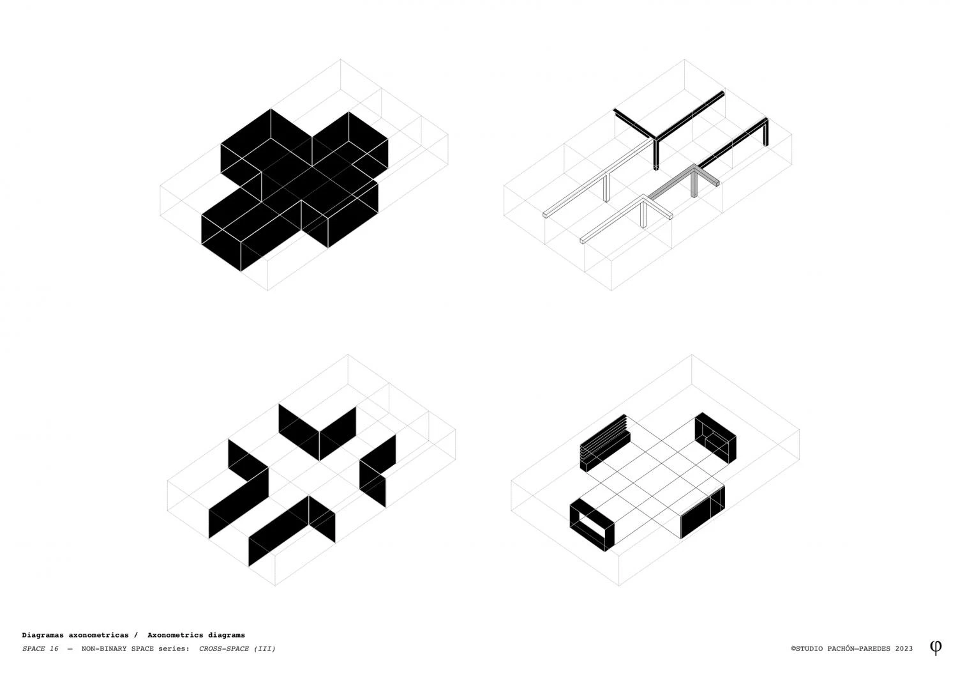
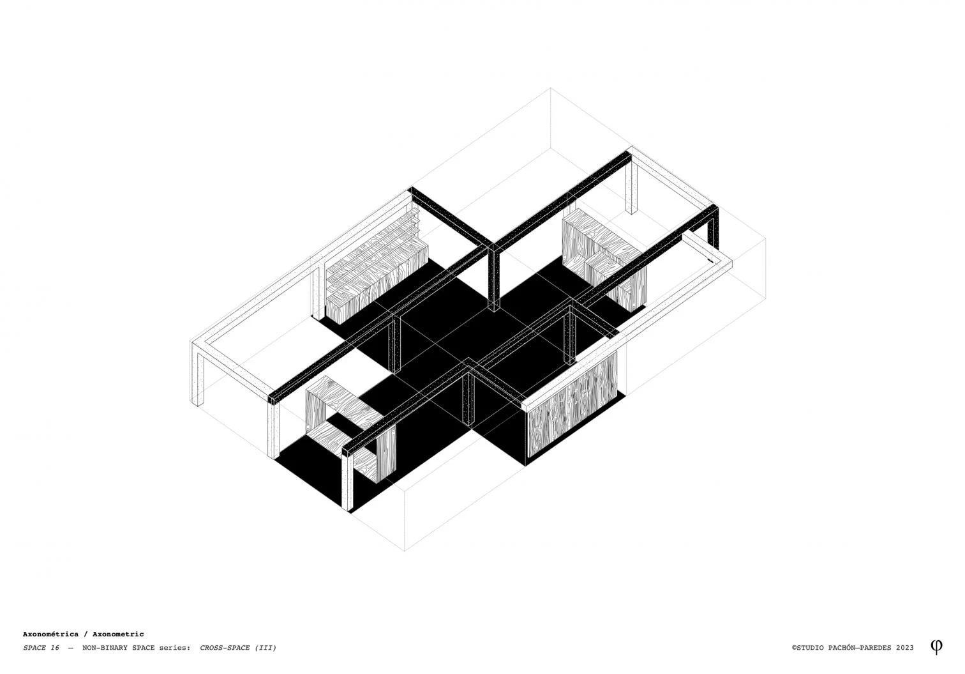
Arquitectos PACHÓN–PAREDES Luis G. Pachón Inés García de Paredes
Colaboradores
Proyecto: Jon Aparicio
Post-documentación: Dani Delgado / Benedetta Conforti
Promotor/Cliente Privado: Adrián & Carmen
Constructora: VISTTO Estudio
Jefe de obra: José María Rueda Romero
Fotografías: Luis Asín
Carpintería/mobiliario PACHÓN–PAREDES + Pedro&Alejandro
Stools Redo-ME

