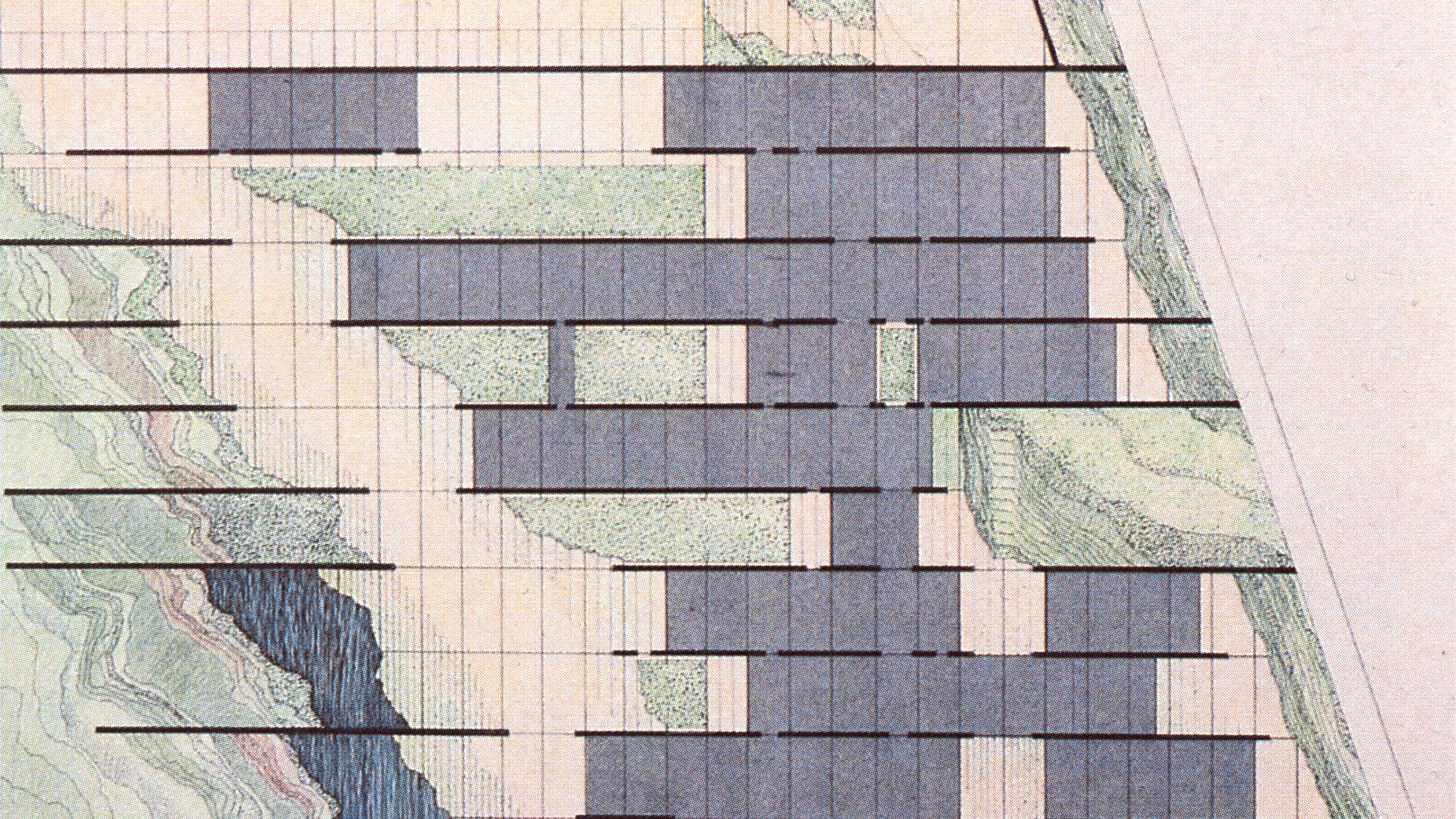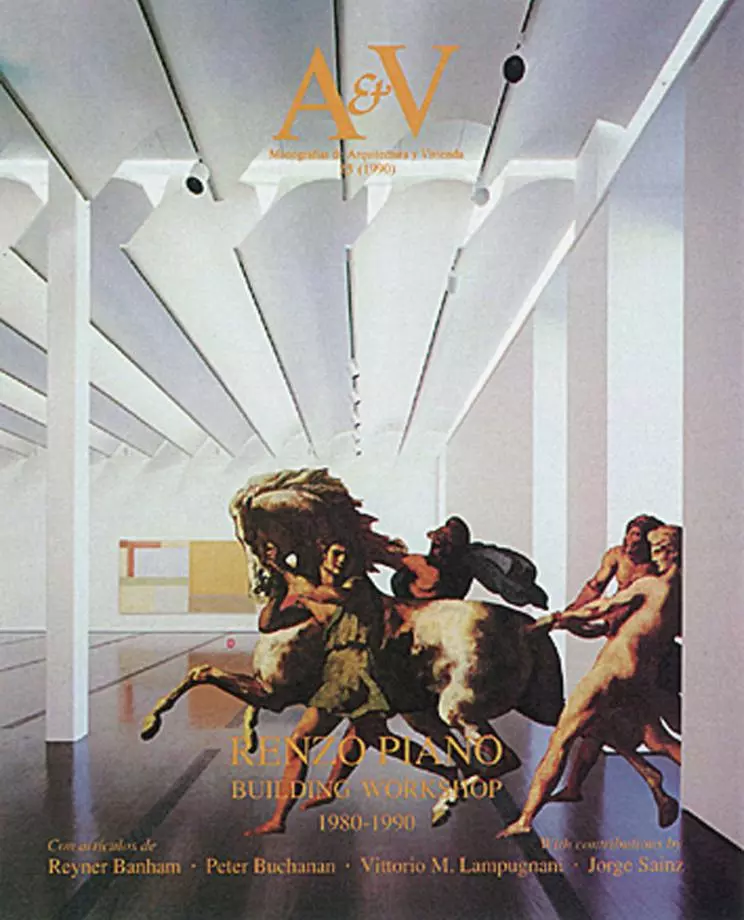Contemporary Art Museum, Newport
Renzo Piano Building Workshop- Type Museum Culture / Leisure
- Date 1987
- City Newport
- Country United States
After its first American experience with the museum of the Menil collection, Piano's team has arrived on the Californian coast. There he presented the project for this new contemporary art museum that will house not only the city's collection, but also some educational activities.
The site is literally surrounded by roads, which has led Piano to propose a building very close to the ground and turned inward. The scheme consists of a series of parallel load-bearing walls that will contain the various services, alternating in many cases with gardens that penetrate to the very heart of the complex. The slight slope of the terrain, perpendicular to the aforementioned walls, has been used to introduce a long corridor that crosses the building from side to side. At its highest end there is a parking lot where visitors leave their cars to access a splendid terrace as an open-air sculpture museum, from which, it seems, they can see the sea. At the lower end of the corridor there is another entrance that gives access from one of the streets. The difference in level is bridged by gentle stairs that form the center of the whole...[+]
Cliente Client
Neuport Harbor Art Museum
Equipo de diseño Design team
Renzo Piano Building Workshop / S. Ishida, M. Carroil, F. Pierandrei, M. Destigne (paisajismo landscape), Blurock Partnership
Consultores Consultants
Ove Arup & Parmers, Londres y Los Ángeles: P. Rice y 7. Barker (estructuras e instalaciones structures and installations)






