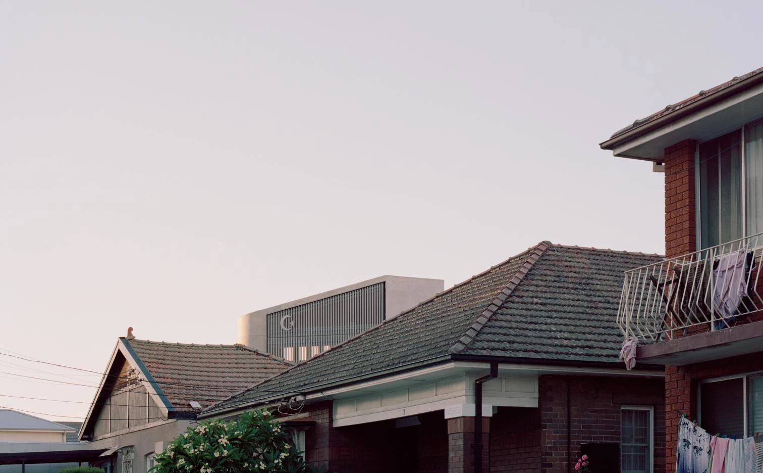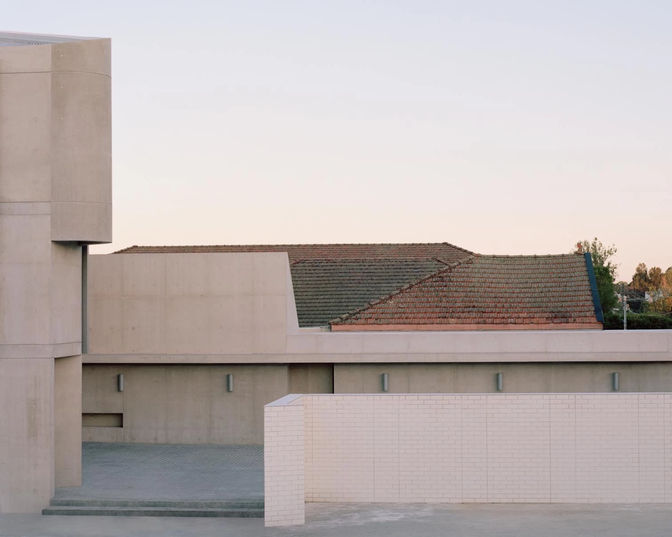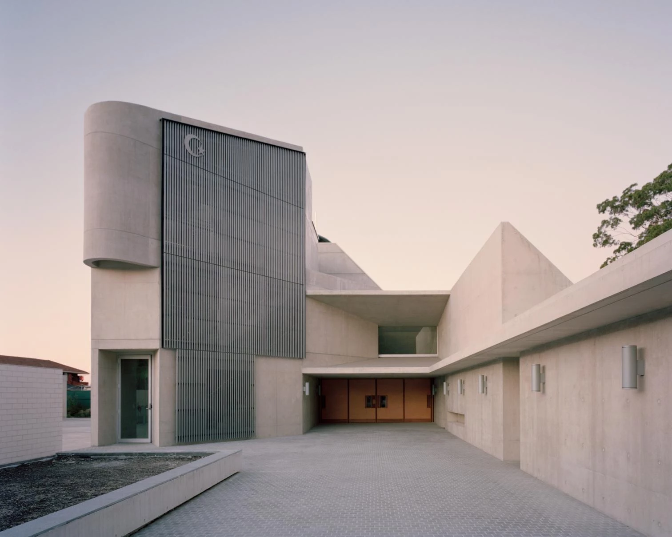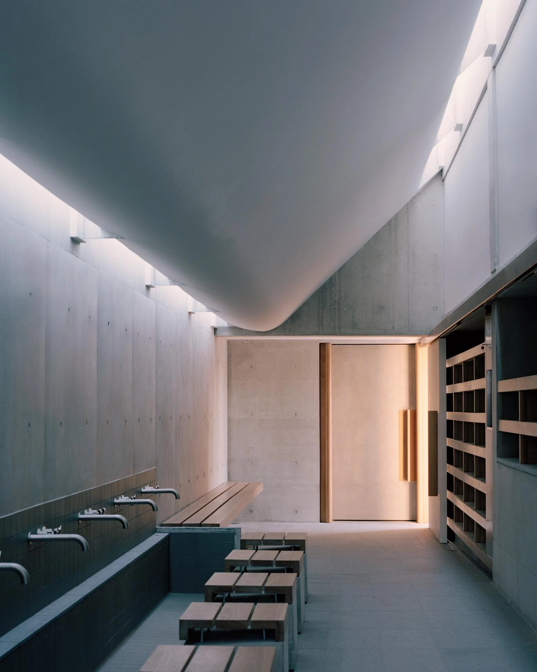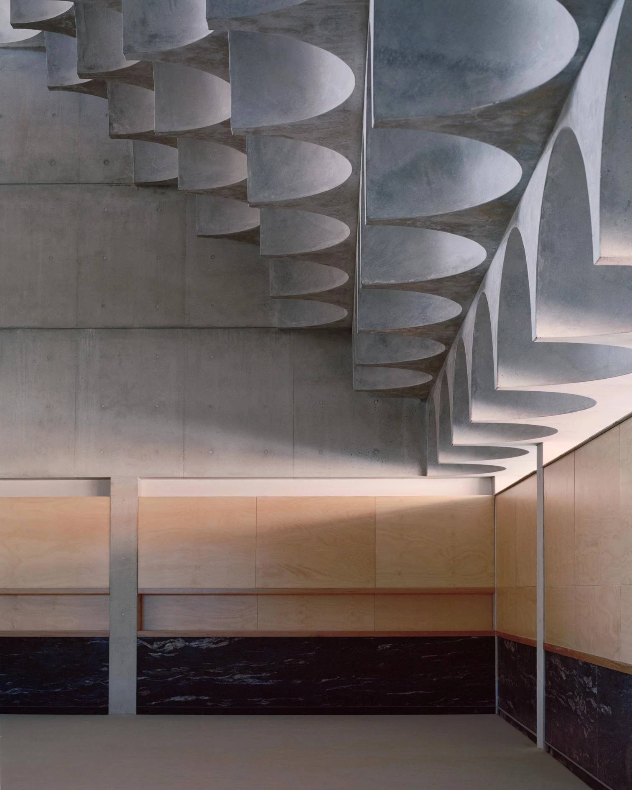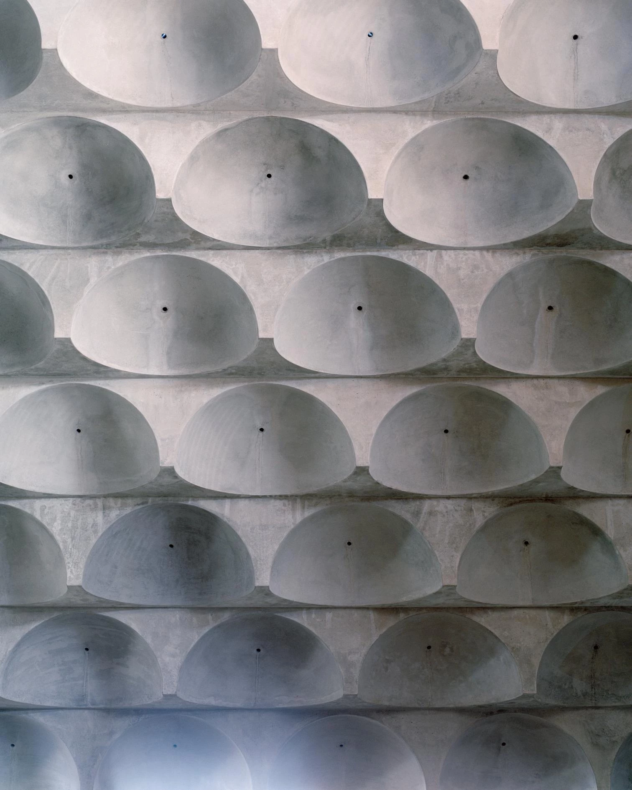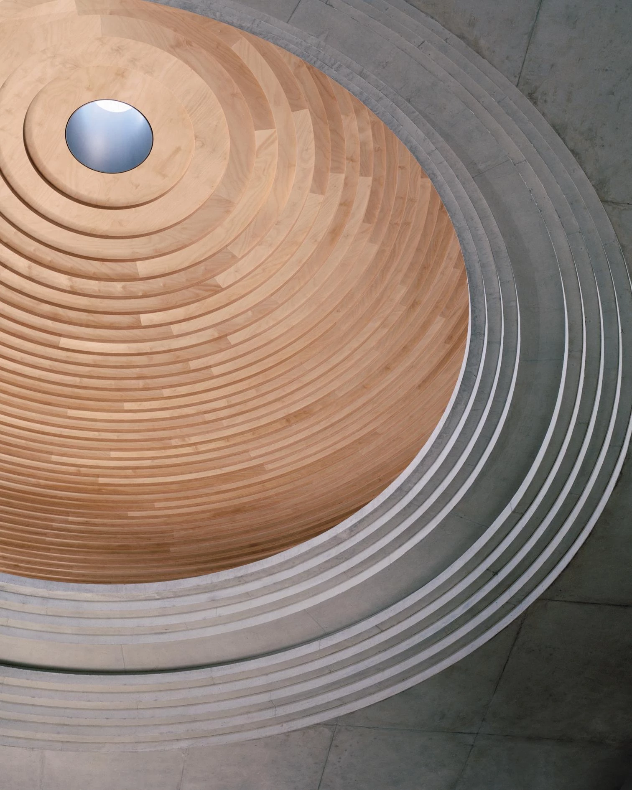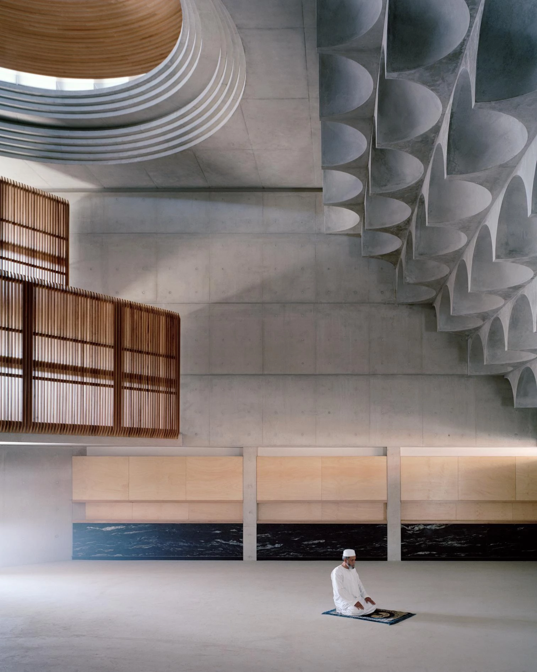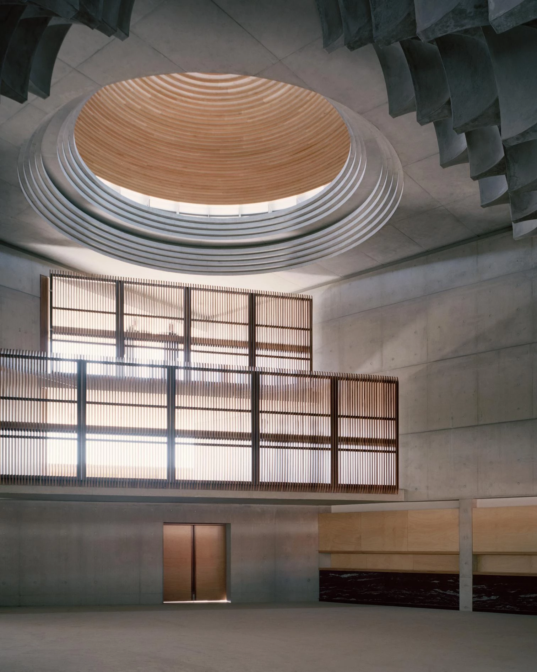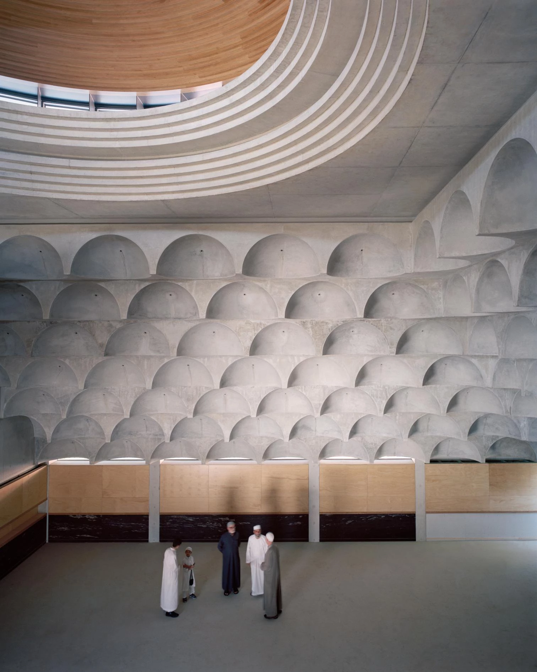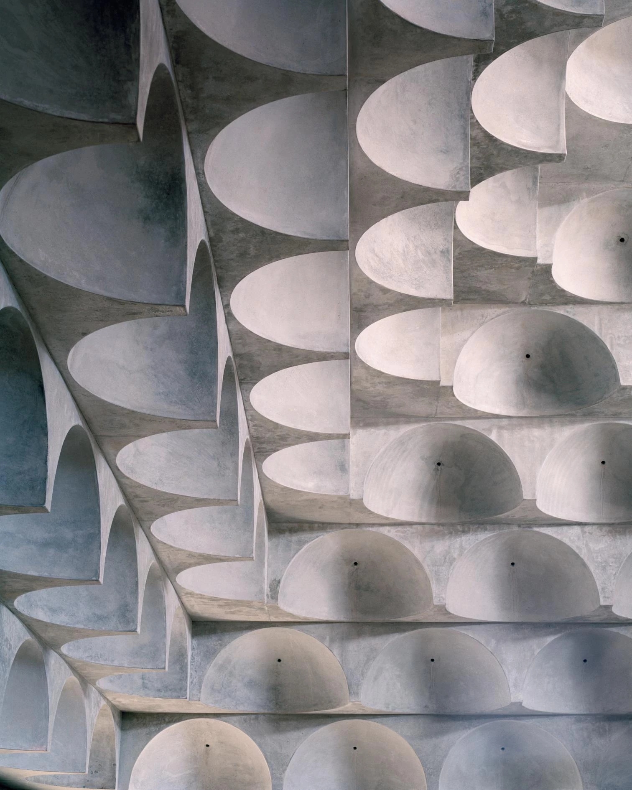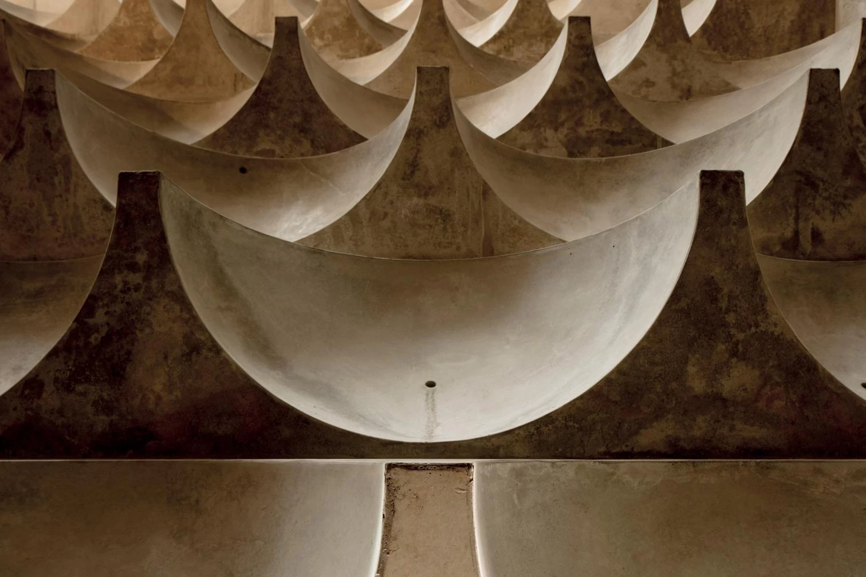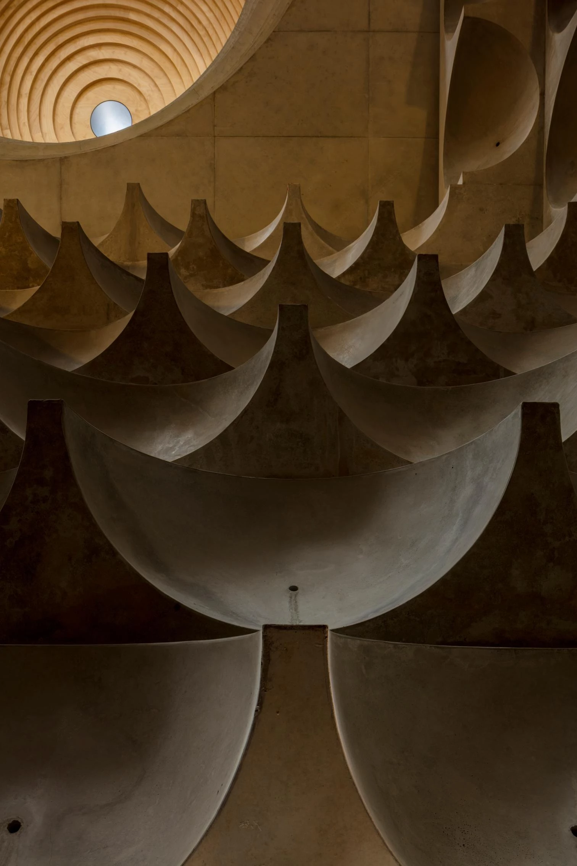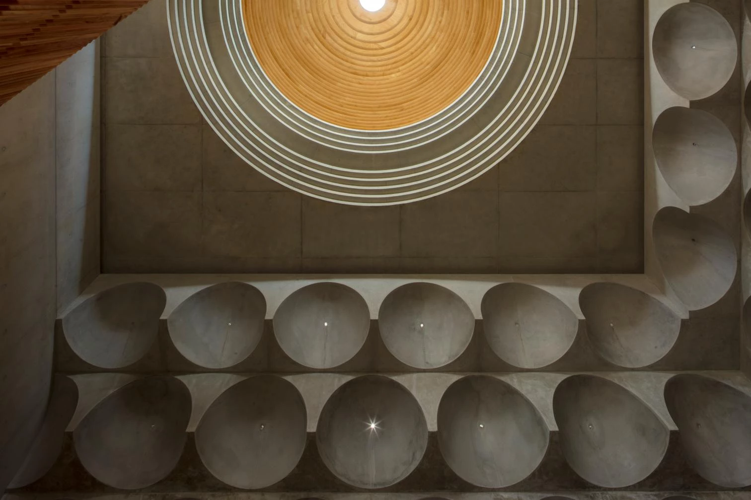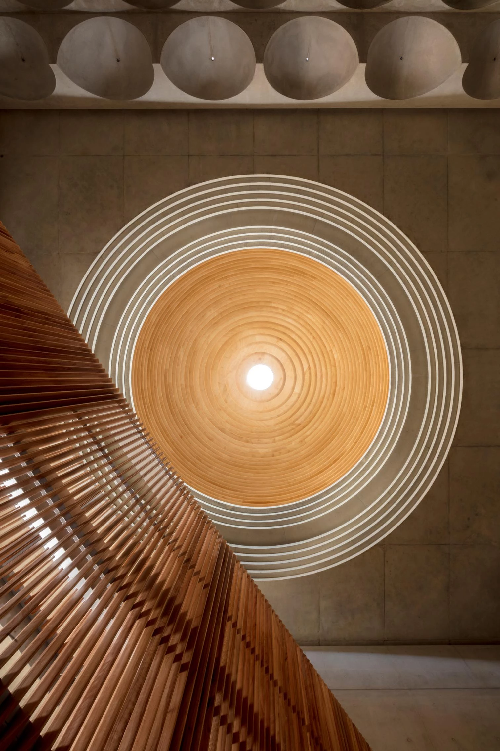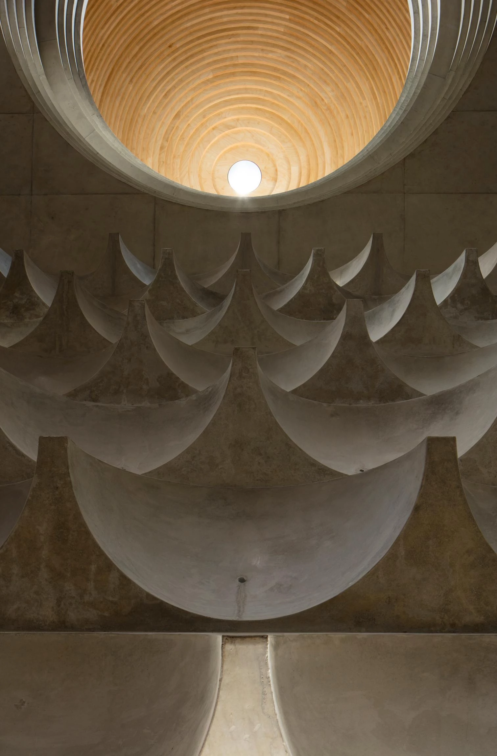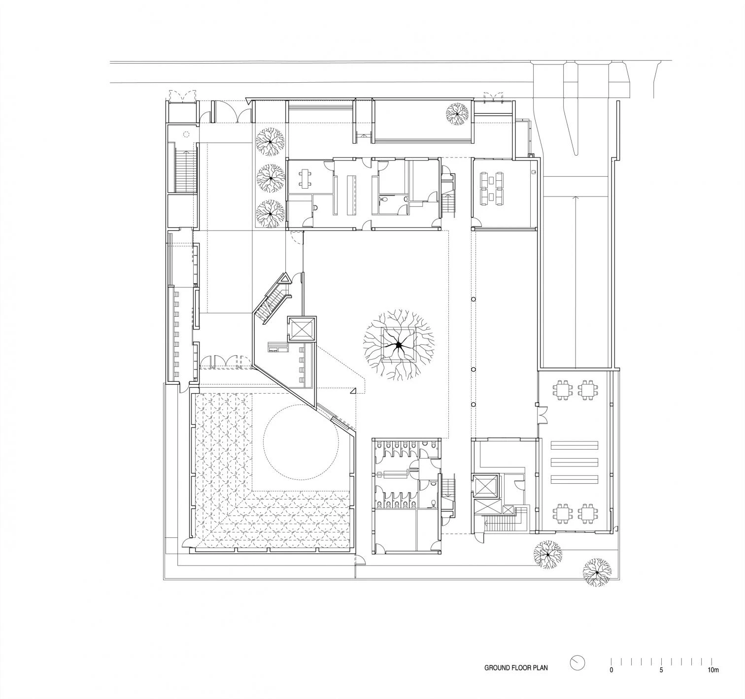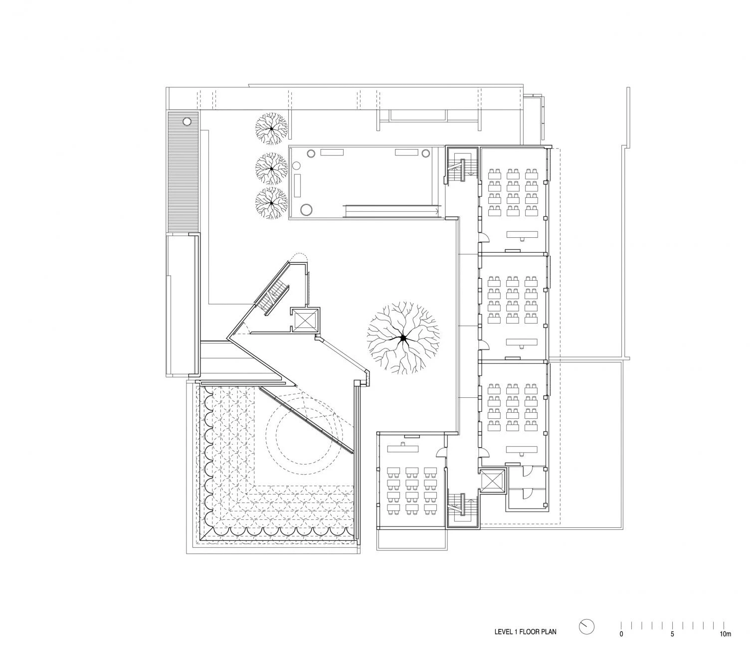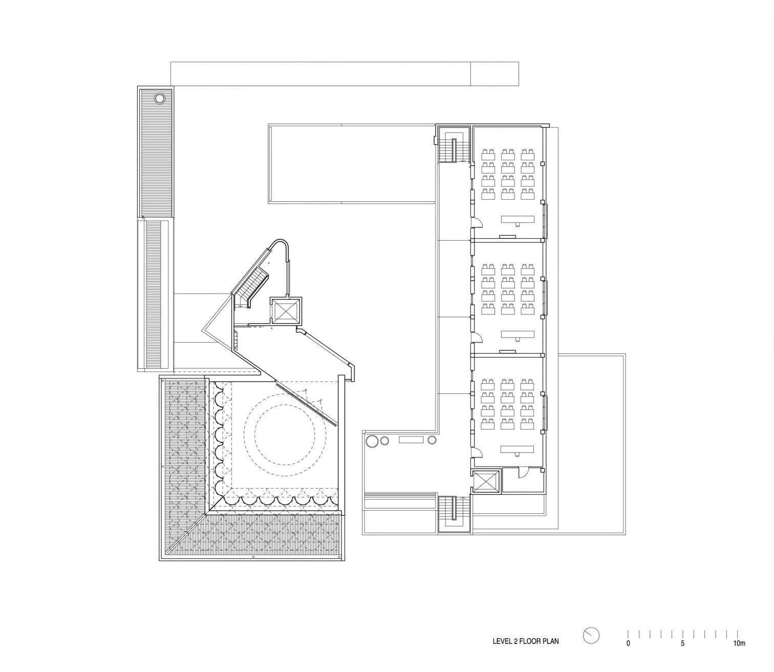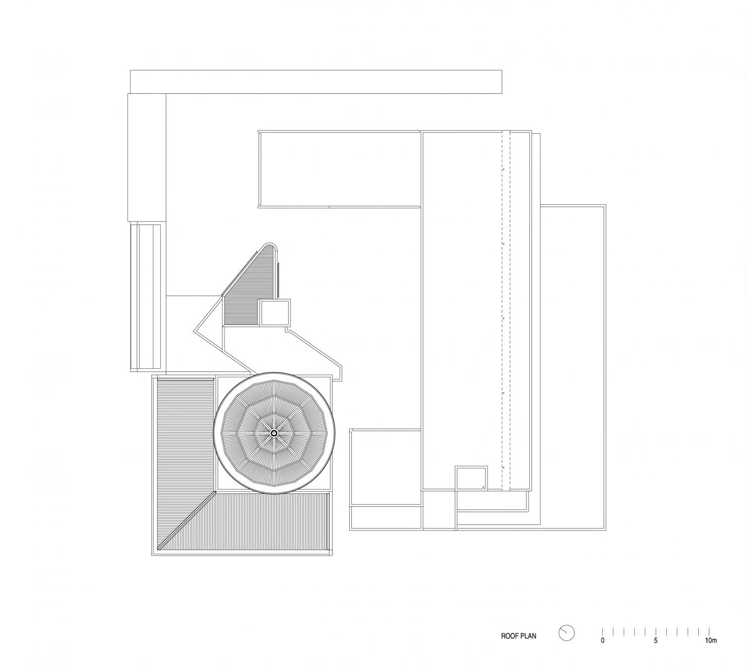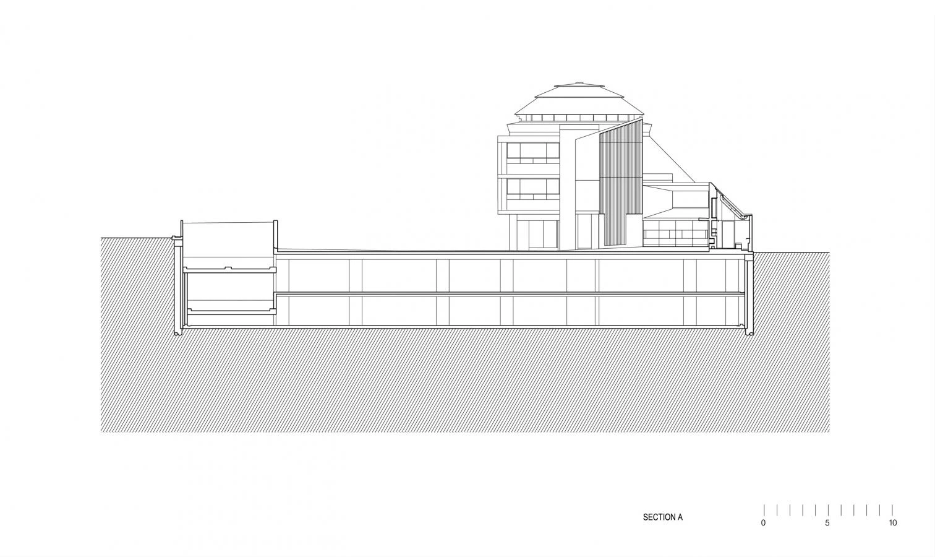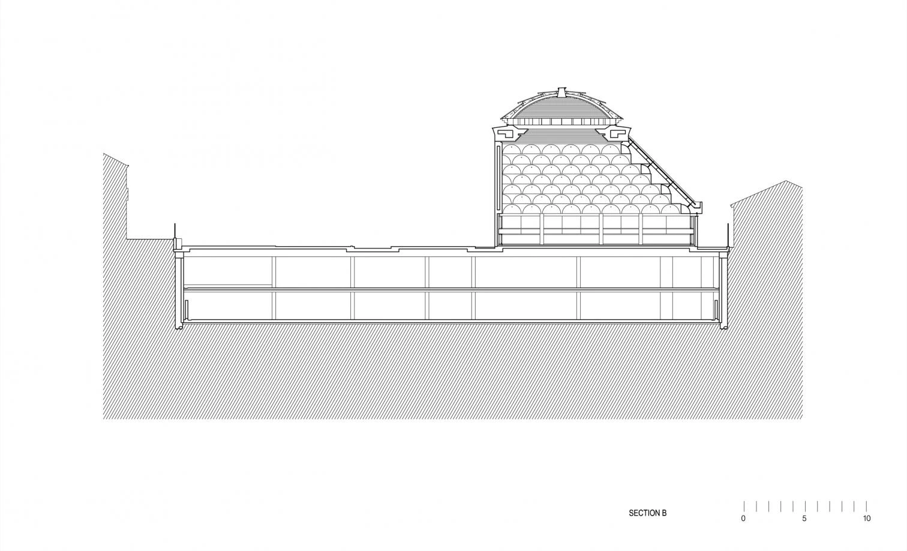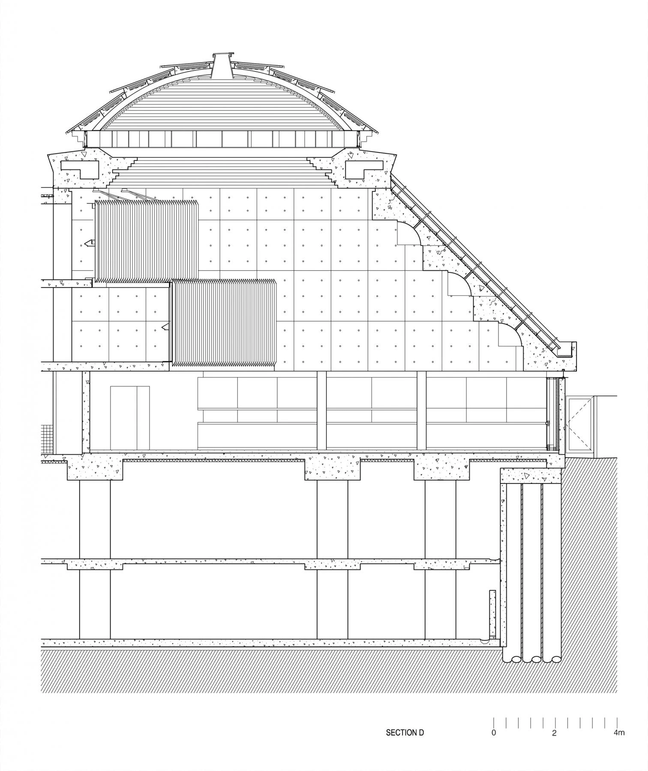Punchbowl Mosque in Sydney
Angelo Candalepas and Associates- Type Religious / Memorial Mosque
- Material Concrete
- Date 2021
- City Sydney
- Country Australia
- Photograph Rory Gardiner Brett Boardman
A small lot in Punchbowl, a residential neighborhood in Sydney, is the site of the new home of the Australian Islamic Mission, a complex of buildings whose purpose is to facilitate learning and religious worship for local Muslims. The completed first phase involved raising the actual mosque, with room for 300 faithful. Though designed mainly for worship, it currently serves as a meeting place and events venue for the community at large, thus contributing to social cohesión.
Standouts in the interior are the sculptural sequence of concrete coffers or mini-domes corbelling out one above the other, and a timber dome revealed by a circular and layered opening in the concrete roof. A clear-cut, compact floor plan sets the route that the faithful follow upon entering from the street, first through a series of open-air courtyards, then through a rooflit space for ablutions, and finally into the sacred space itself, with its simple square configuration. Here the axis shifts on to the square’s diagonal, reorienting the mosque toward the east. The structure adopted a low-carbon, high-fly ash concrete, fly ash being a waste product derived from the steel-manufacturing process.
