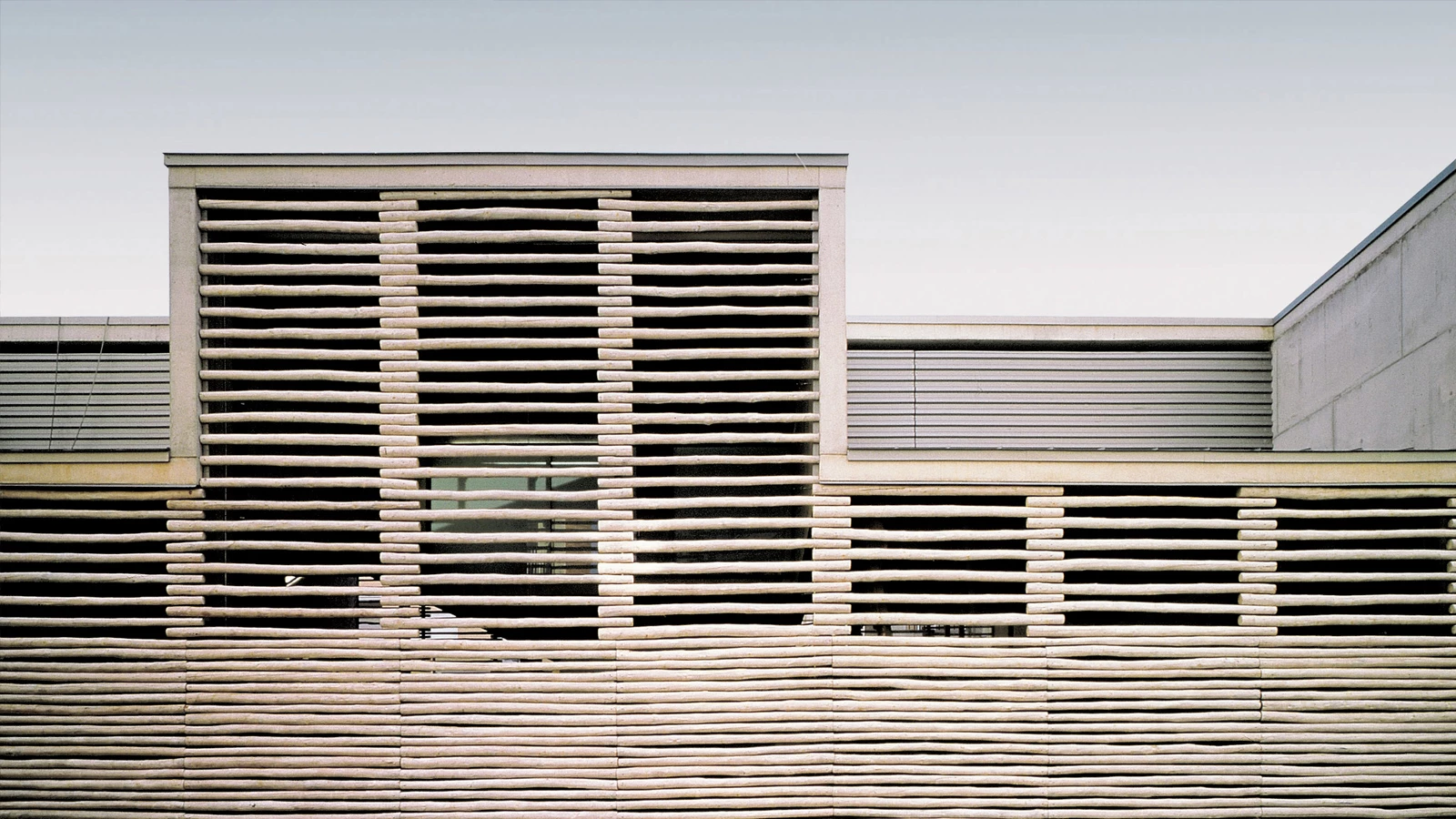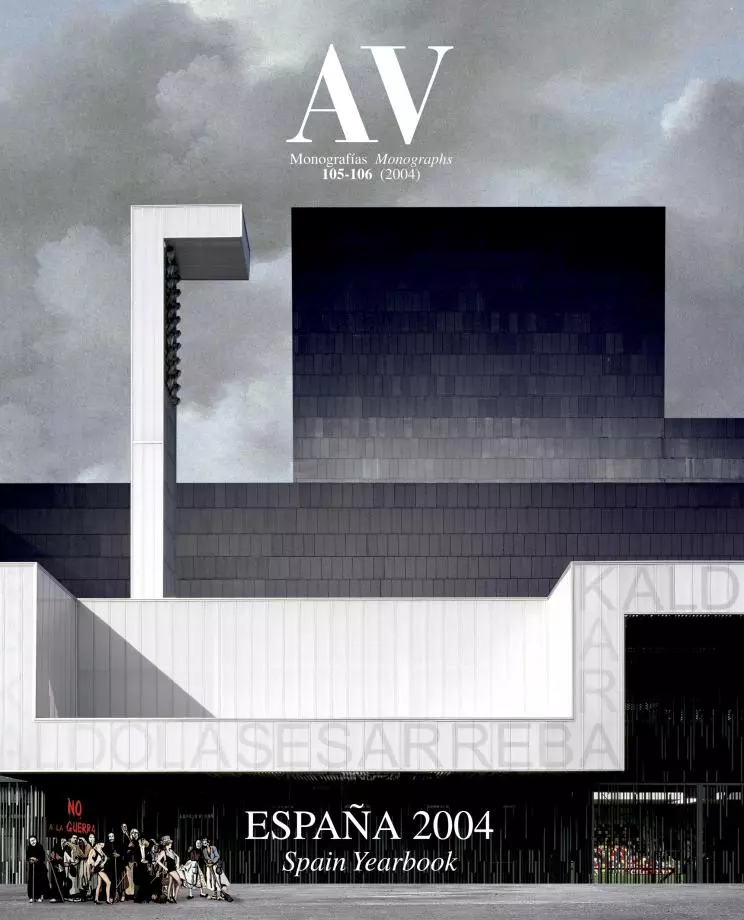Municipal Market, Villajoyosa
Solid Arquitectura- Type Market Commercial / Office
- Date 2003
- City Villajoyosa (Alicante) Alicante
- Country Spain
- Photograph Luis Asín Juan de la Cruz Megías
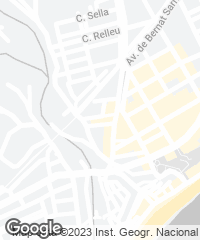
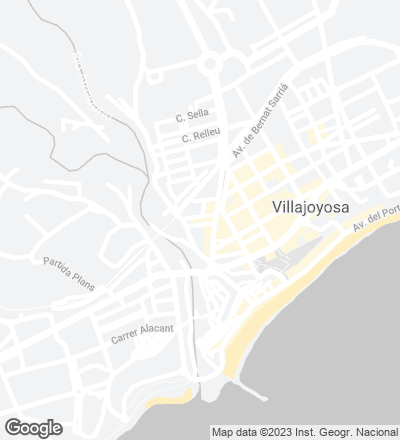
Associated to an outdoor culture and blessed with a good weather, the Mediterranean tradition regards its public plazas as the ideal place for the development of commercial activity. Protected by light canopies which are easily set up and taken apart, the stalls liven up the plazas on market days, providing shaded paths and narrow streets where the interaction among neighbors is as important as the shopping. Inspired by this tradition, the new market of Villajoyosa takes up a long plot in the urban center and transforms it into an everyday space in the shade, wrapped in a skin that is permeable to the exterior: sunlight, air and the busy everyday activity.
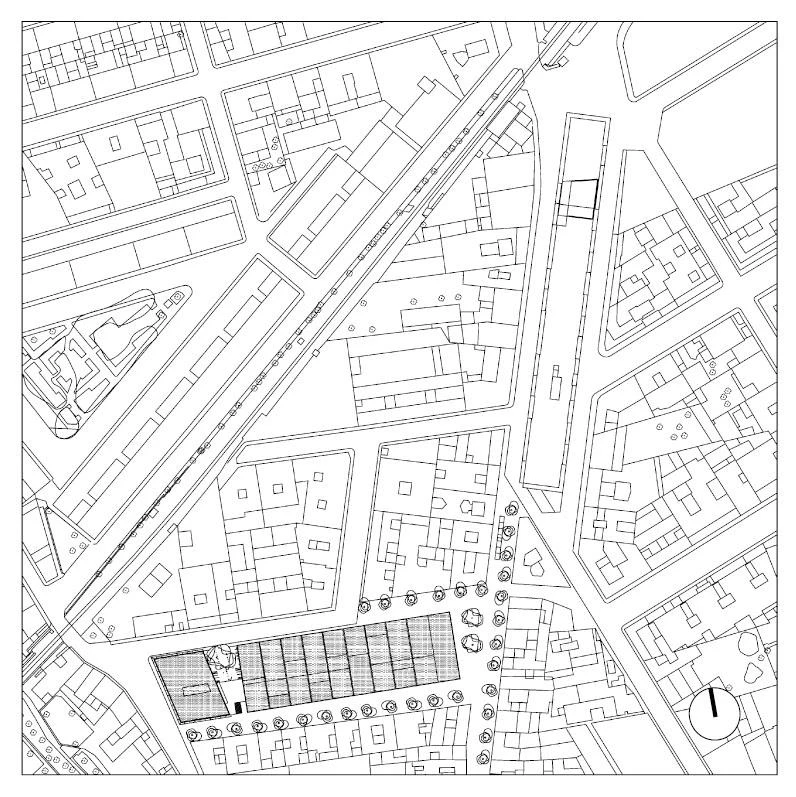
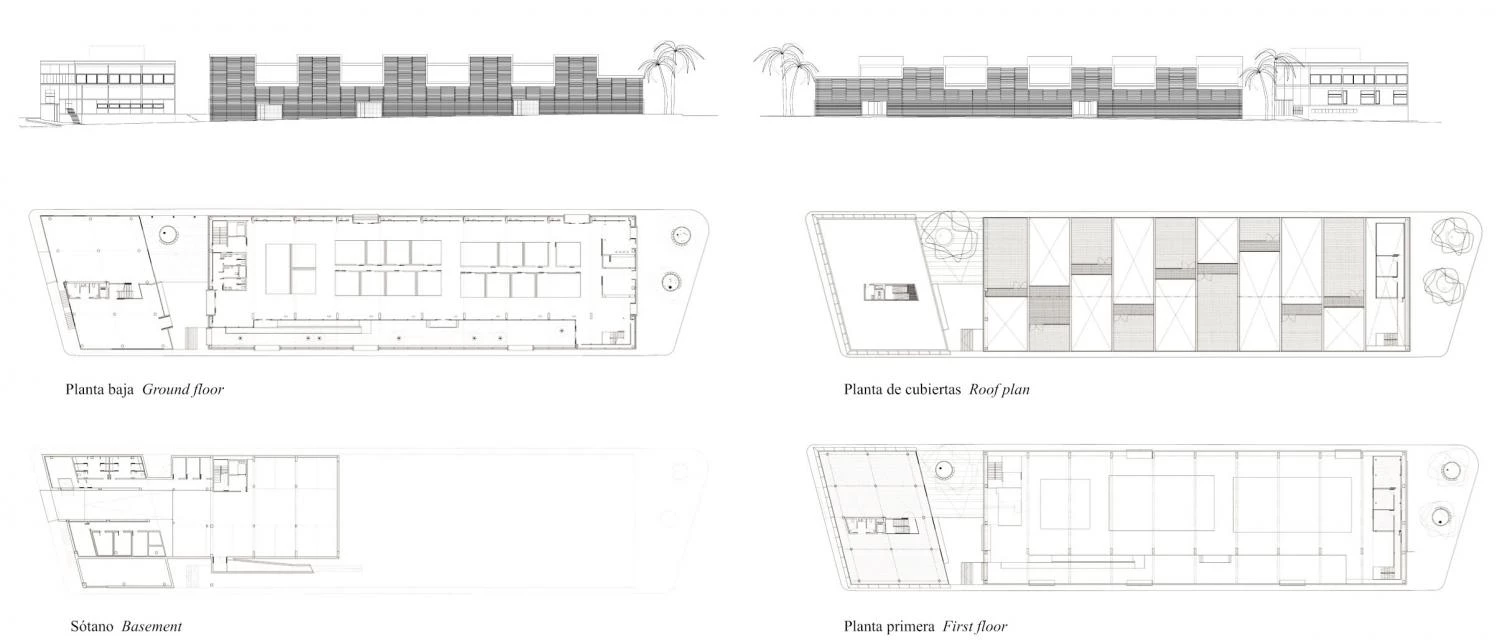
Rising on a plot in the city where once the outdoor stalls used to stand, the market is conceived as an elementary shadowed space: a membrane of pine tree trunks allows light, air and sounds to fill the interior.
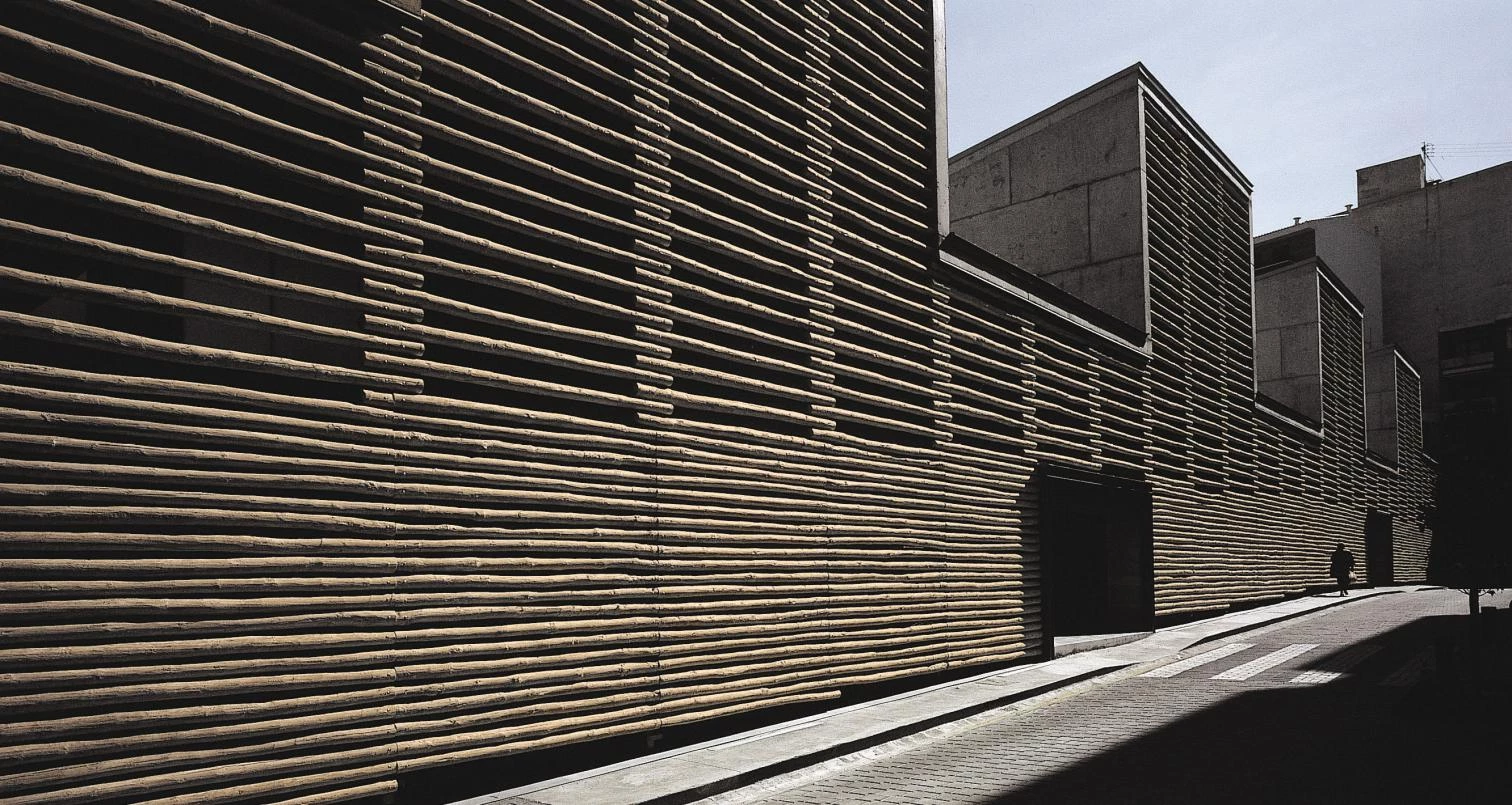
Two prisms – municipal offices in the western end and the market in the remaining area of the plot – fill the old void. The repetition (ten times) and the rotation (180 degrees each time) of a concrete building of 22 meters in length and 7,20 in height are the devices used to generate the market space. The roof of each warehouse, built in two layers, takes advantage of the position of the 5 meter deep beams in the middle part to bring light to the interior. The repetition of this system draws a broken profile similar to that of the city, aside from allowing a dynamic play of light and shadow to bathe the space in which, independently, the steel framework supporting the stalls rises. These are located in the center of the building, linked by a narrow interior street and built with colored glass, steel and aluminum, trying to unify the criteria of design, lighting and graphic order.
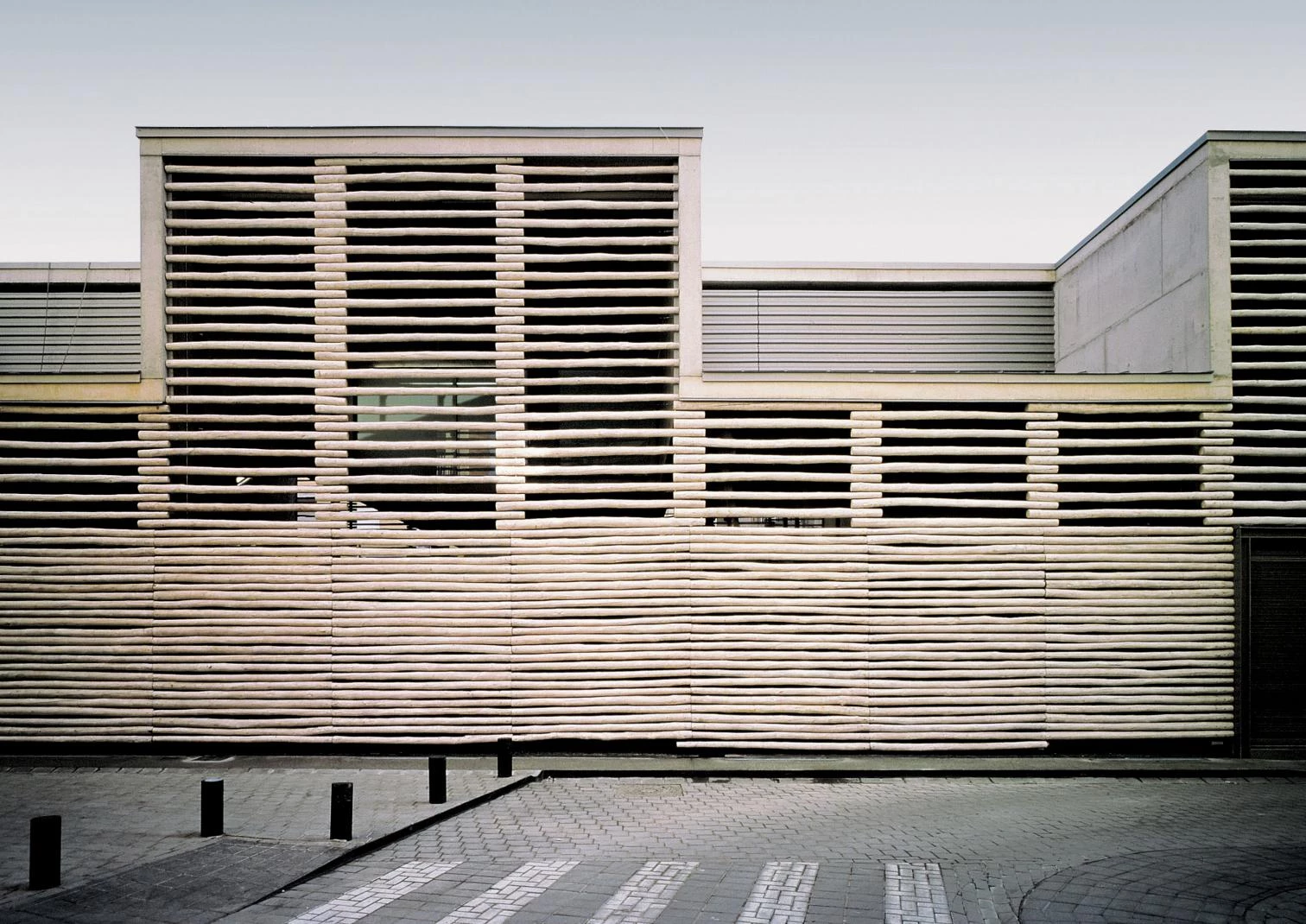
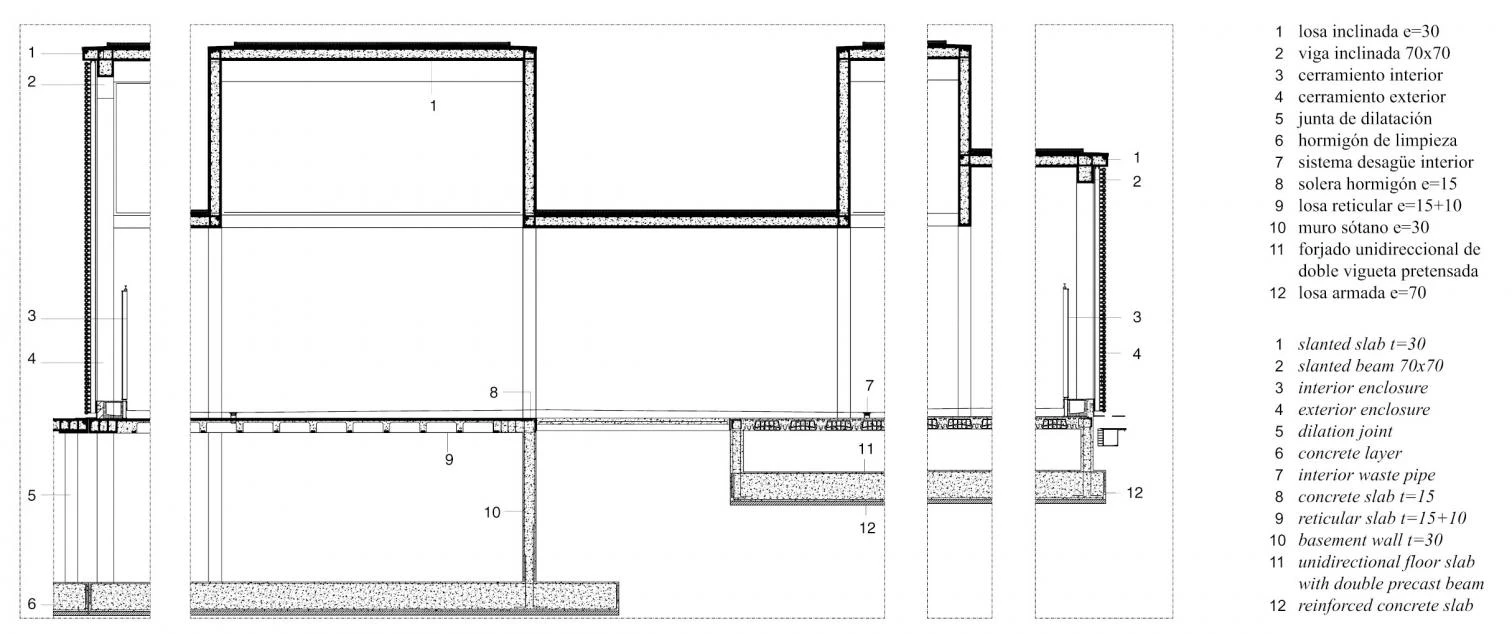
The facade of the building is a unique curtain wall of pine tree trunks, treated with vacsol and dyed white, fixed to a metallic structure that hangs from the roof slab. Following this permeable skin rises a vertical surface of glass (of a height similar to that of the stalls), above which hang wide solar canopies that move with sensors or by remote control depending on the exterior conditions of sun, rain and wind. A small sand garden with several orange trees serves as threshold on the south facade, while in the rest, deep wooden boxes perforate the curtain wall.
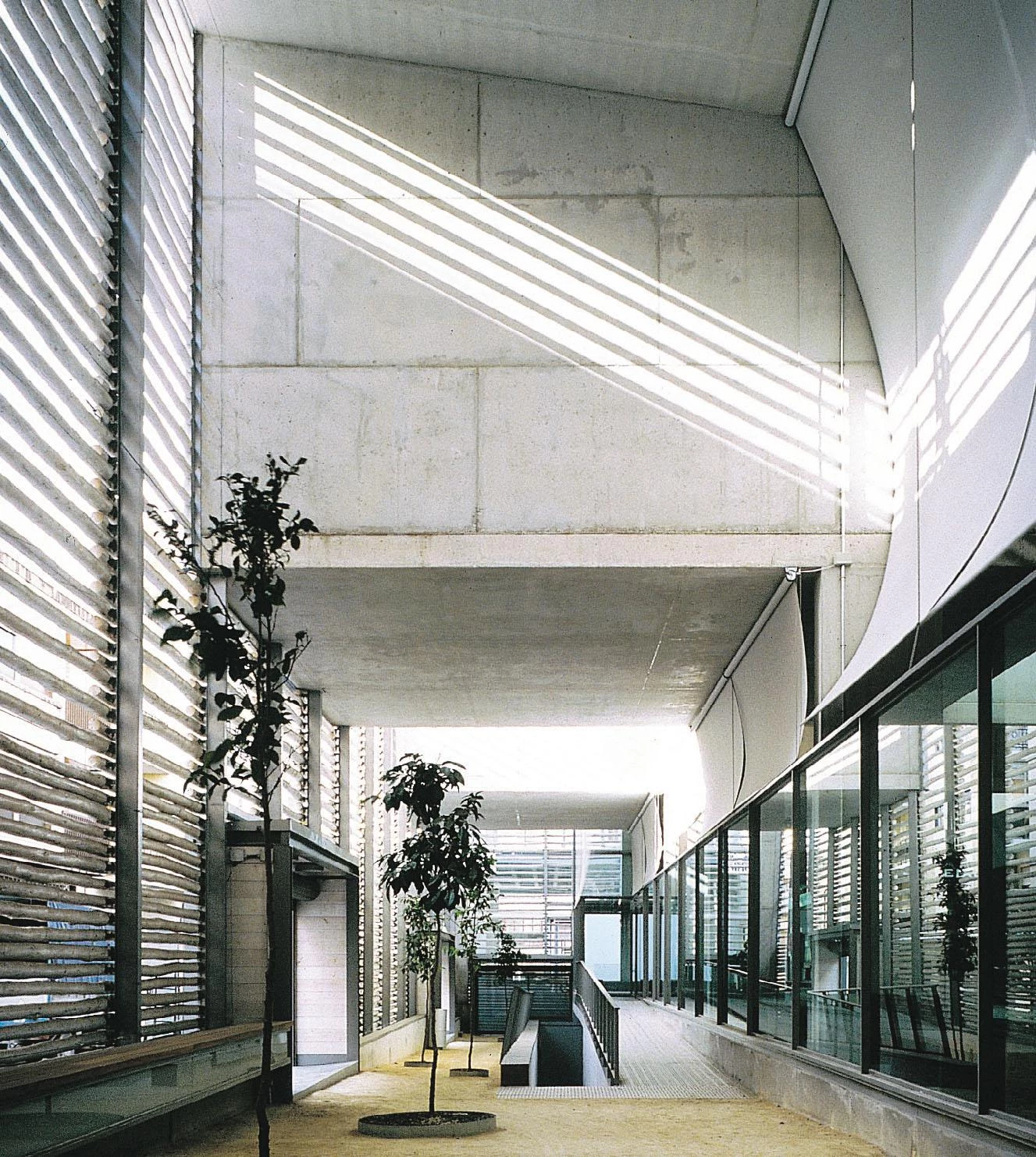
Set apart from the concrete structural frames that support the roof, a steel frame defines the structure of the market stalls. Large canopies moved with sensors protect the goods from direct sunlight.
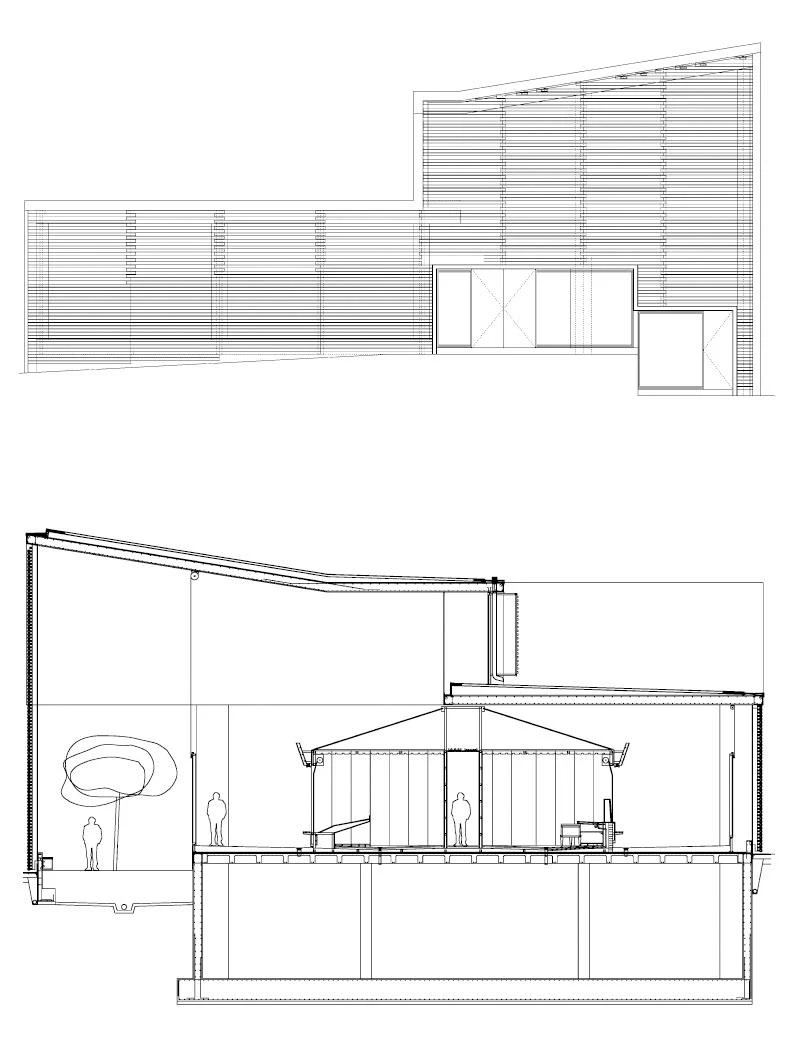
The young British artist Liam Gillick has designed the access sign joining the term mercat four times, and covering each letter, of different colors, with stripes at an angle of 45 degrees, in a festive allusion to the second syllable of the word in its native tongue and to the fur of the many stray cats that wander around the market.
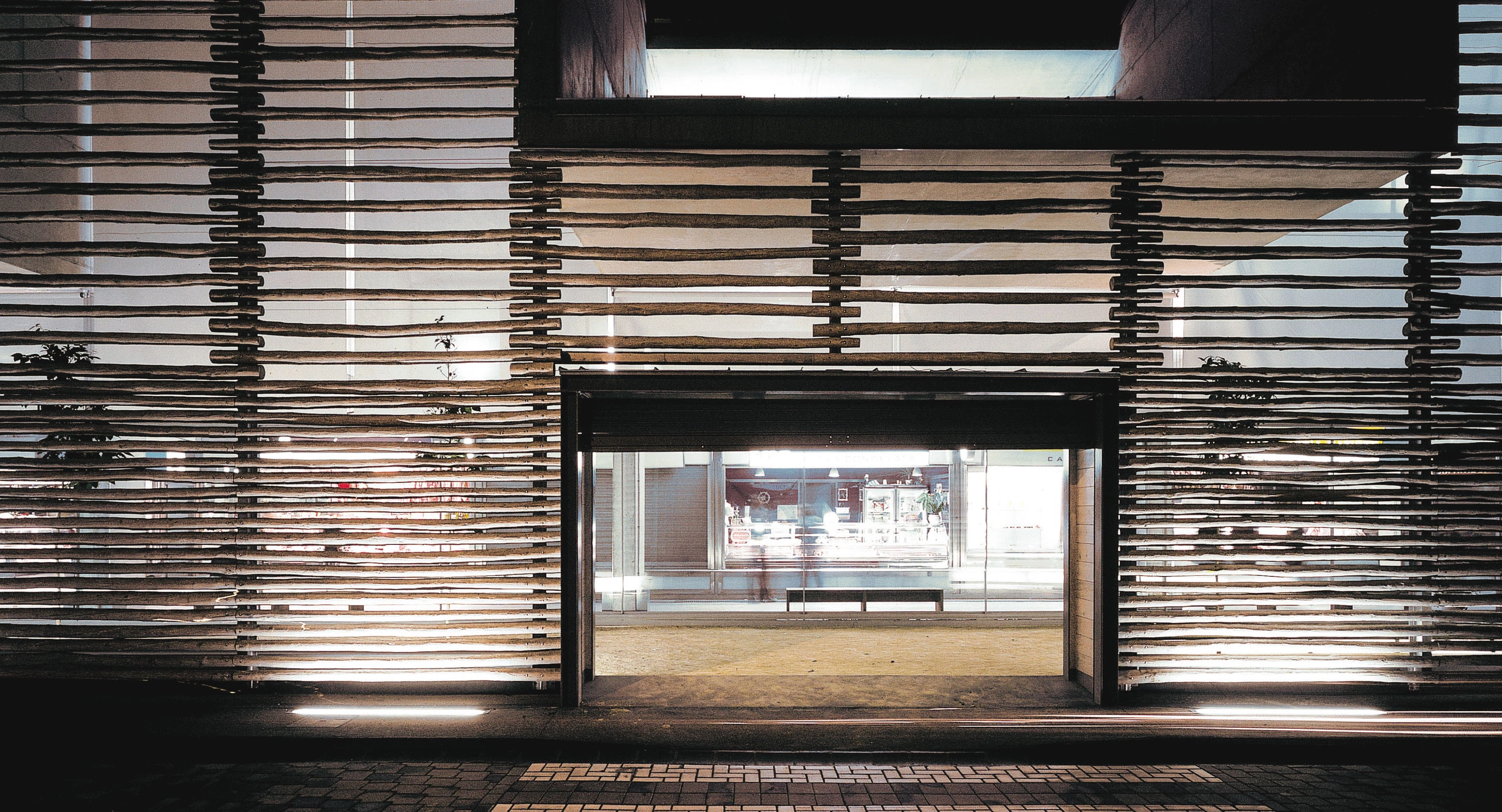
Cliente Client
Ayuntamiento de Villajoyosa
Arquitectos Architects
Solid Arquitectura: Álvaro Soto, Javier Maroto
Colaboradores Collaborators
Ángel Sevillano, Clarissa Rosenow, Alexandra Boy, Miguel del Olmo, Pascal Werner (maqueta model); Ana Belén Rico, Gabriel López (aparejadores quantity surveyors); Beatriz Lombao (paisajismo landscaping)
Consultores Consultants
Nb 35 (estructura structure); Ciasa (instalaciones mechanical engineering)
Contratista Contractor
Mercado Central
Fotos Photos
Luis Asín, Juan de la Cruz Megías

