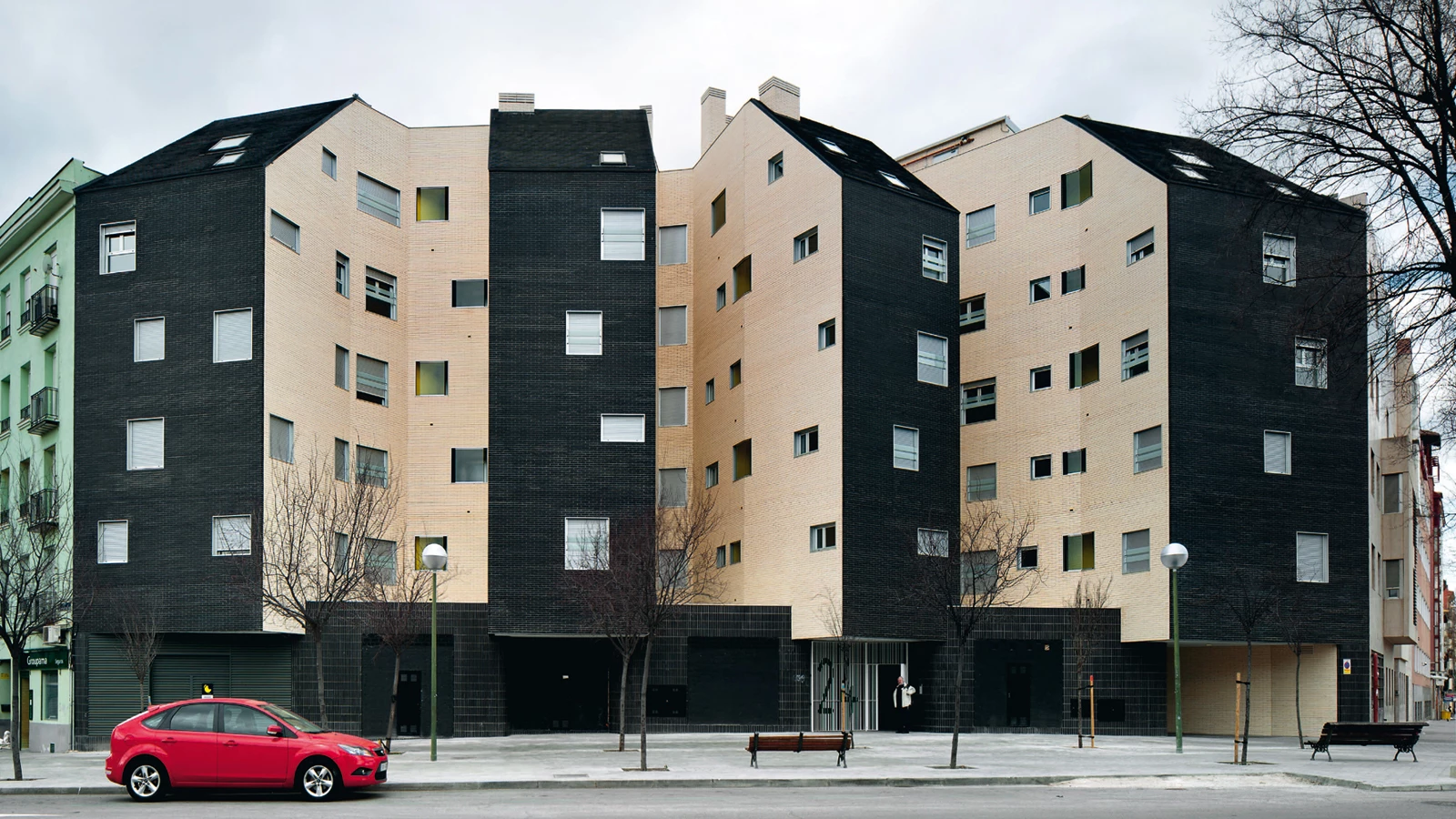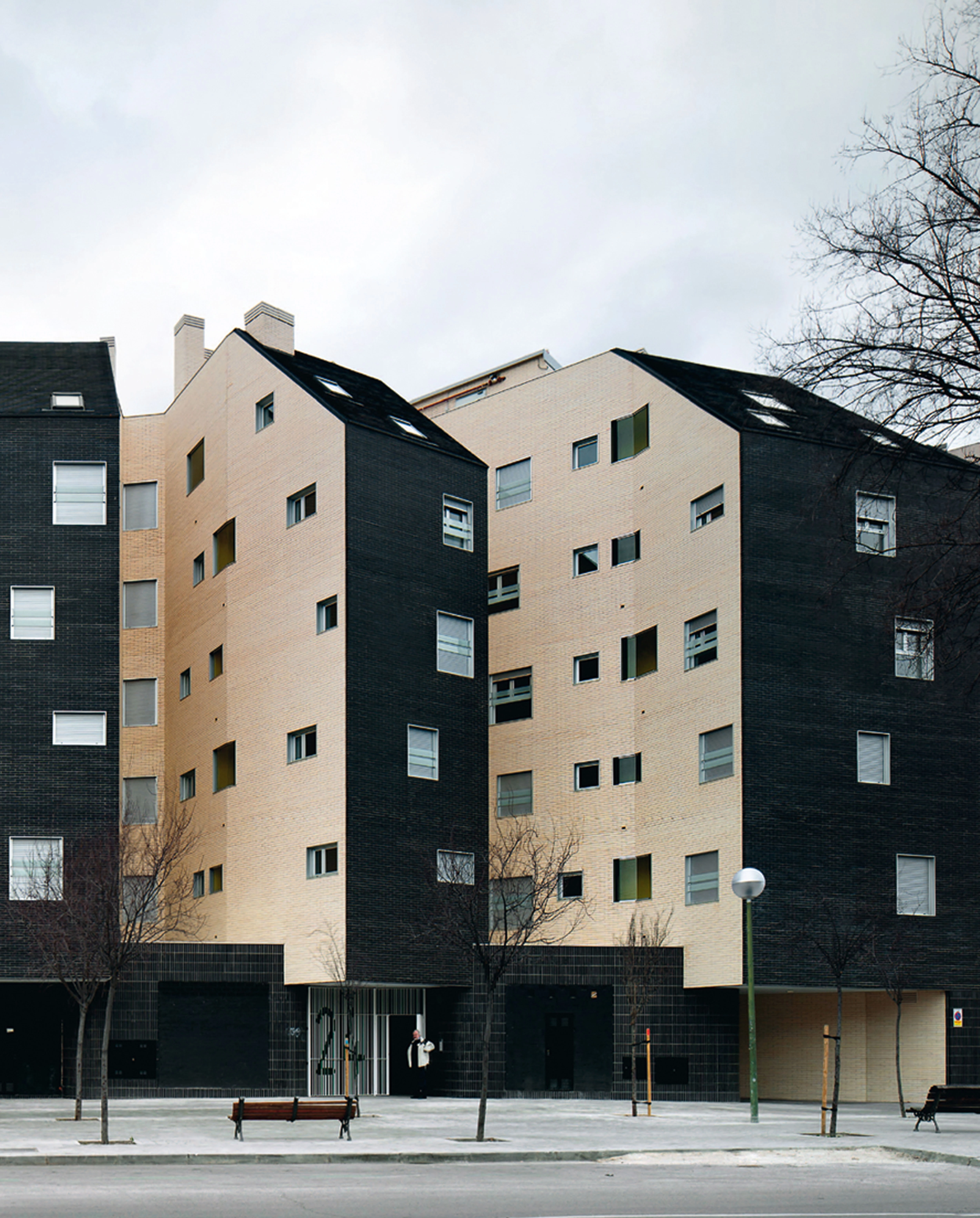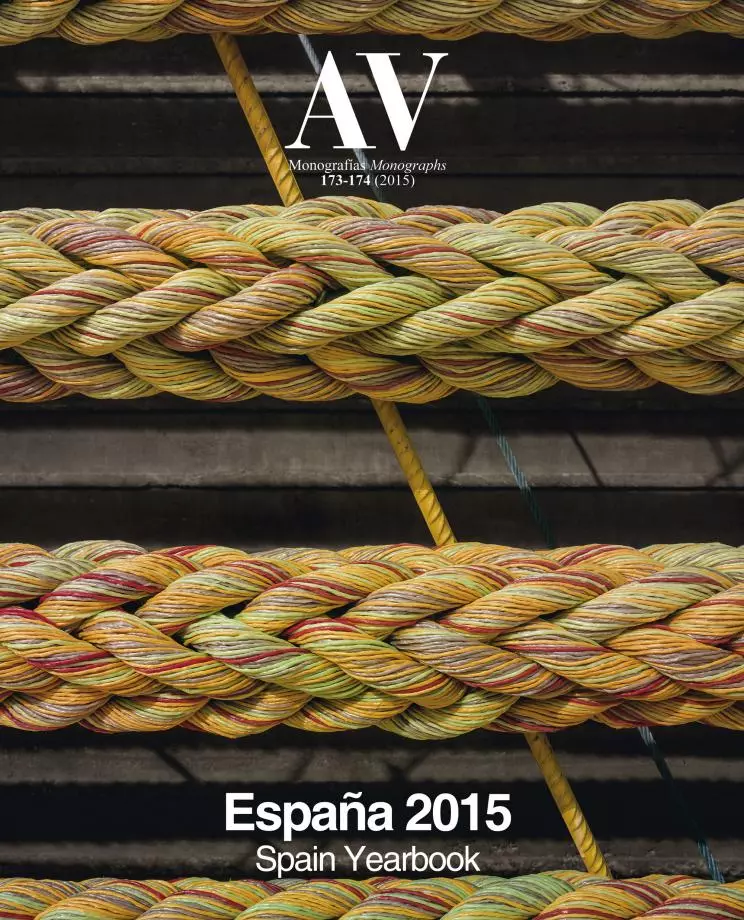20 Social Housing Uits in Méndez Álvaro
Solid Arquitectura- Type Housing
- Material Brick
- Date 2015 - 2014
- City Madrid
- Country Spain
- Photograph Javier Callejas
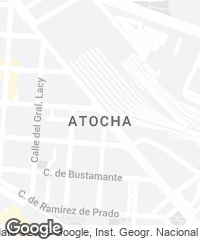

Corner buildings are usually organized in a compact block, which entails disadvantages such as the contact with the party walls of the adjacent buildings. However, this project for twenty social housing units and three retail premises in Méndez Álvaro proposes a new approach to the corner site, with a building whose floor plan is drawn up as a spread out hand, thus ensuring that each house can open up to air and to light, increasing the facade area, and reducing contact with the neighboring properties (which also prevents noise and iscomfort). Just like an open hand, the fingers are separated, similar and different at the same time.
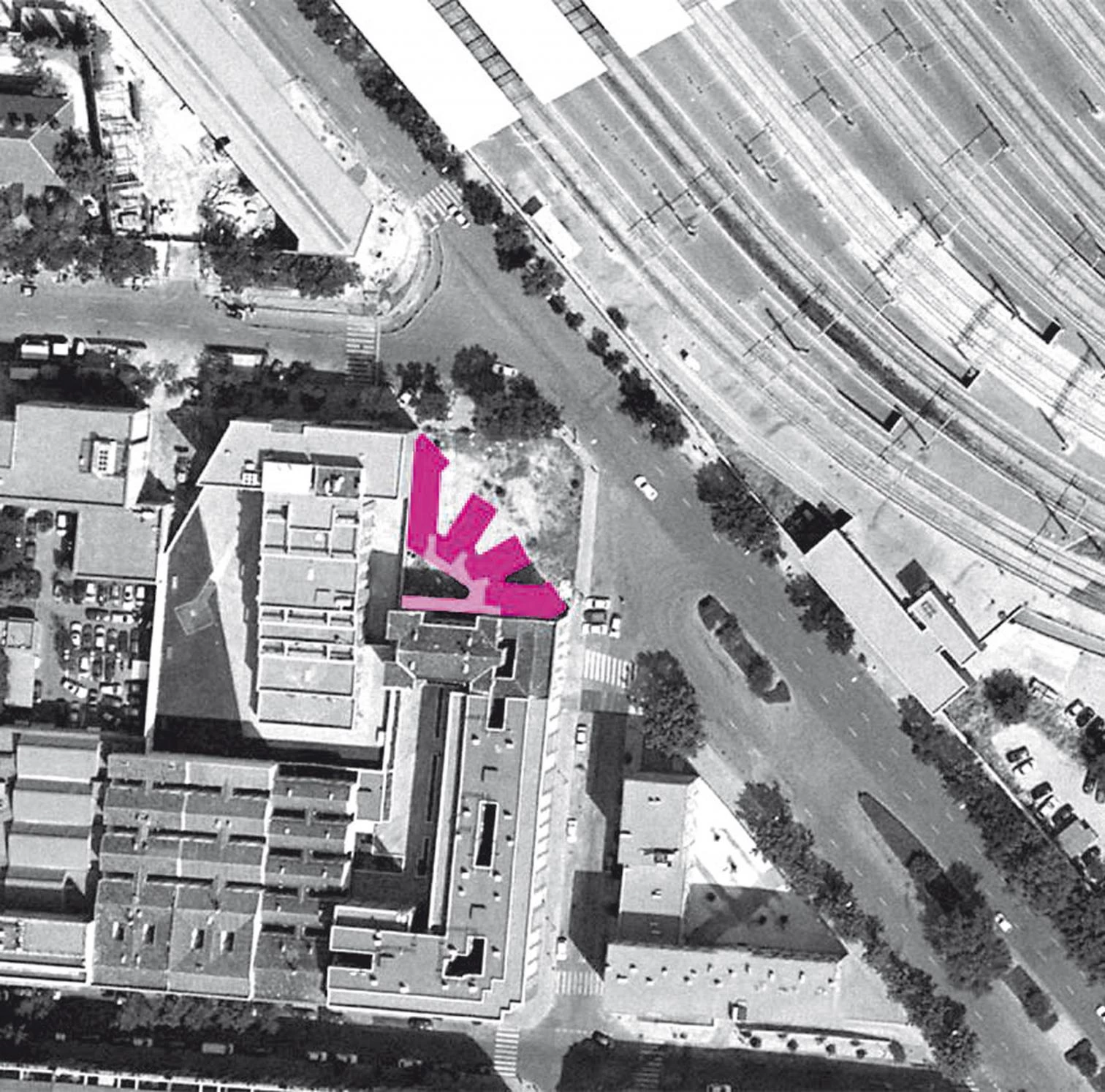
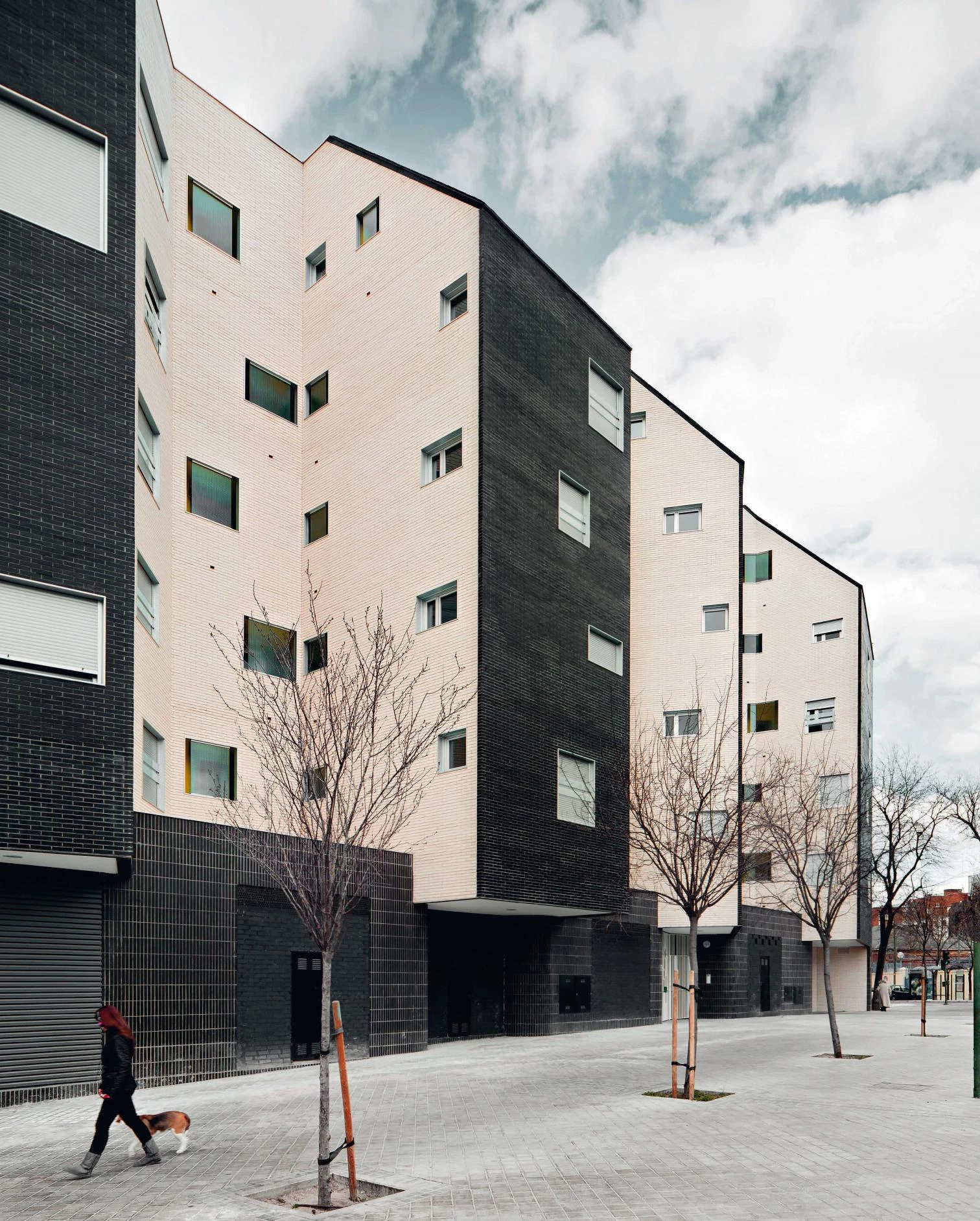
Aside from separating the housing units, the stairs and elevator are moved to the rear of the plot, leaving an interior courtyard for the communications of the whole building. Towards the street, the complex goes up 4.30 meters, protecting the privacy of the dwellings and freeing up the ground floor as much as possible to include the three retail spaces, the folds of which give general access to the building. The housing units are organized in four small separate blocks to guarantee ventilation and sunning in all the rooms, and also to ensure that each one the homes has the perception of being isolated from the others.
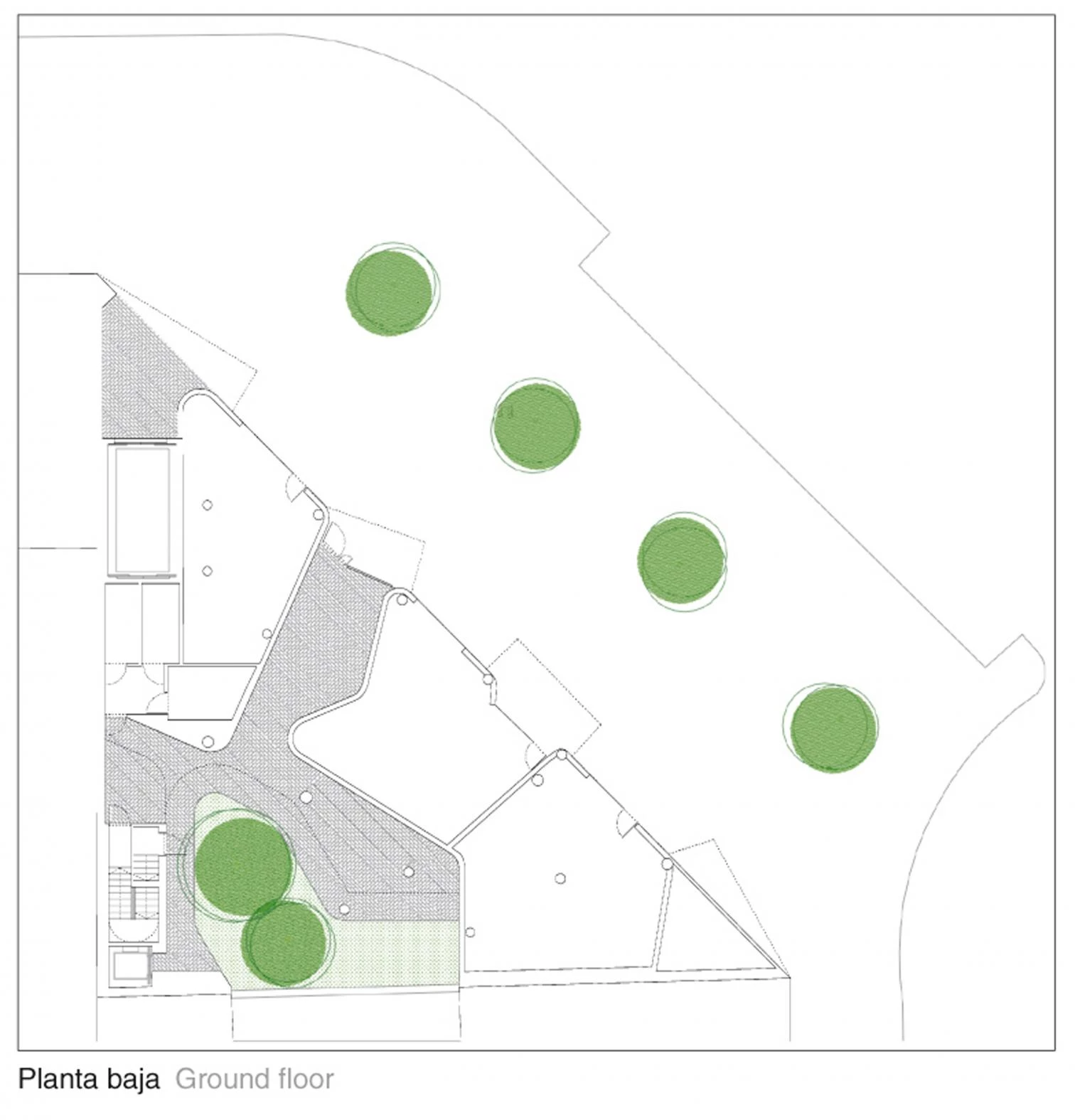
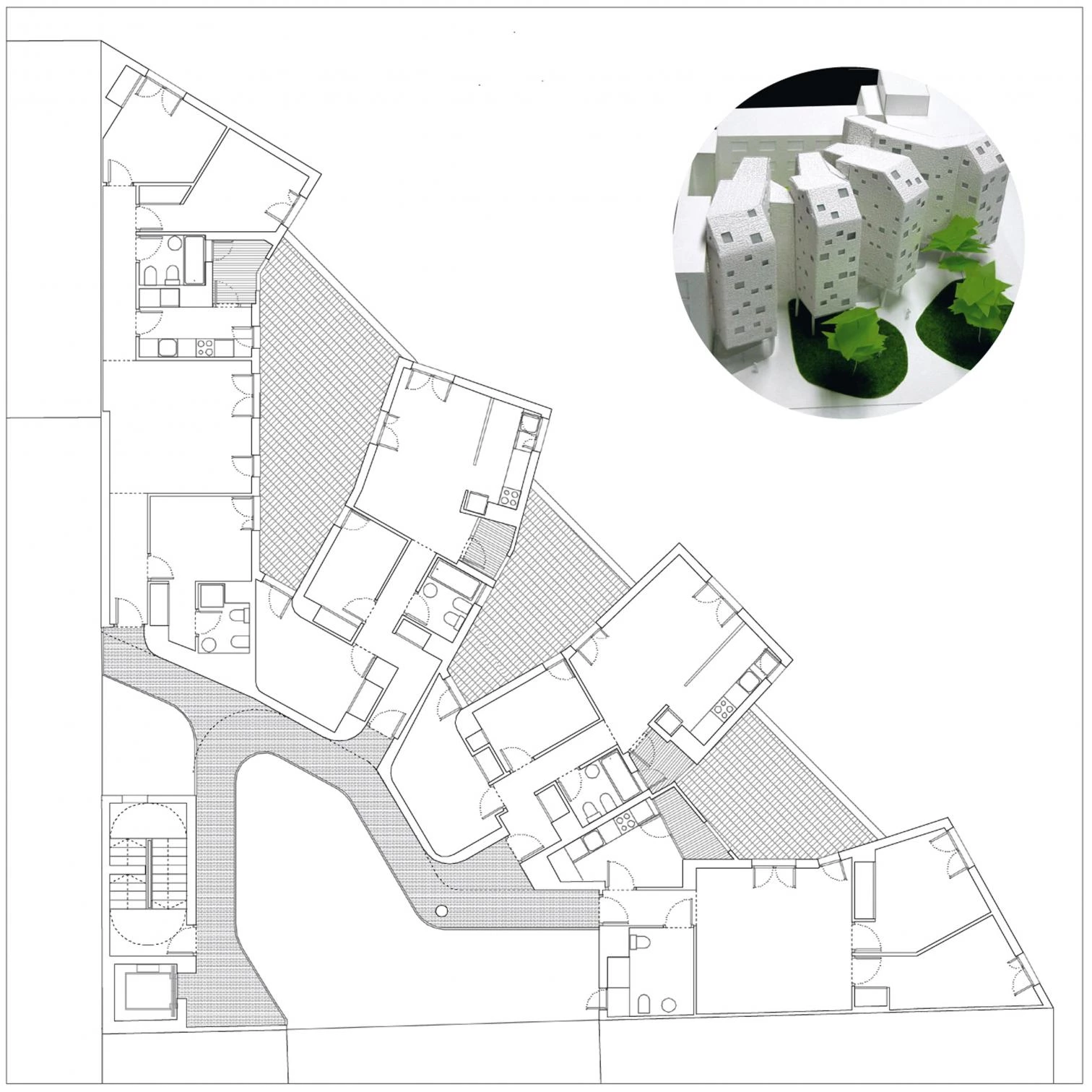
The blocks are laid out on the site as an open hand, increasing the facade surface and letting light and natural ventilation make their way into all the apartments. The spaces between the blocks are communal.
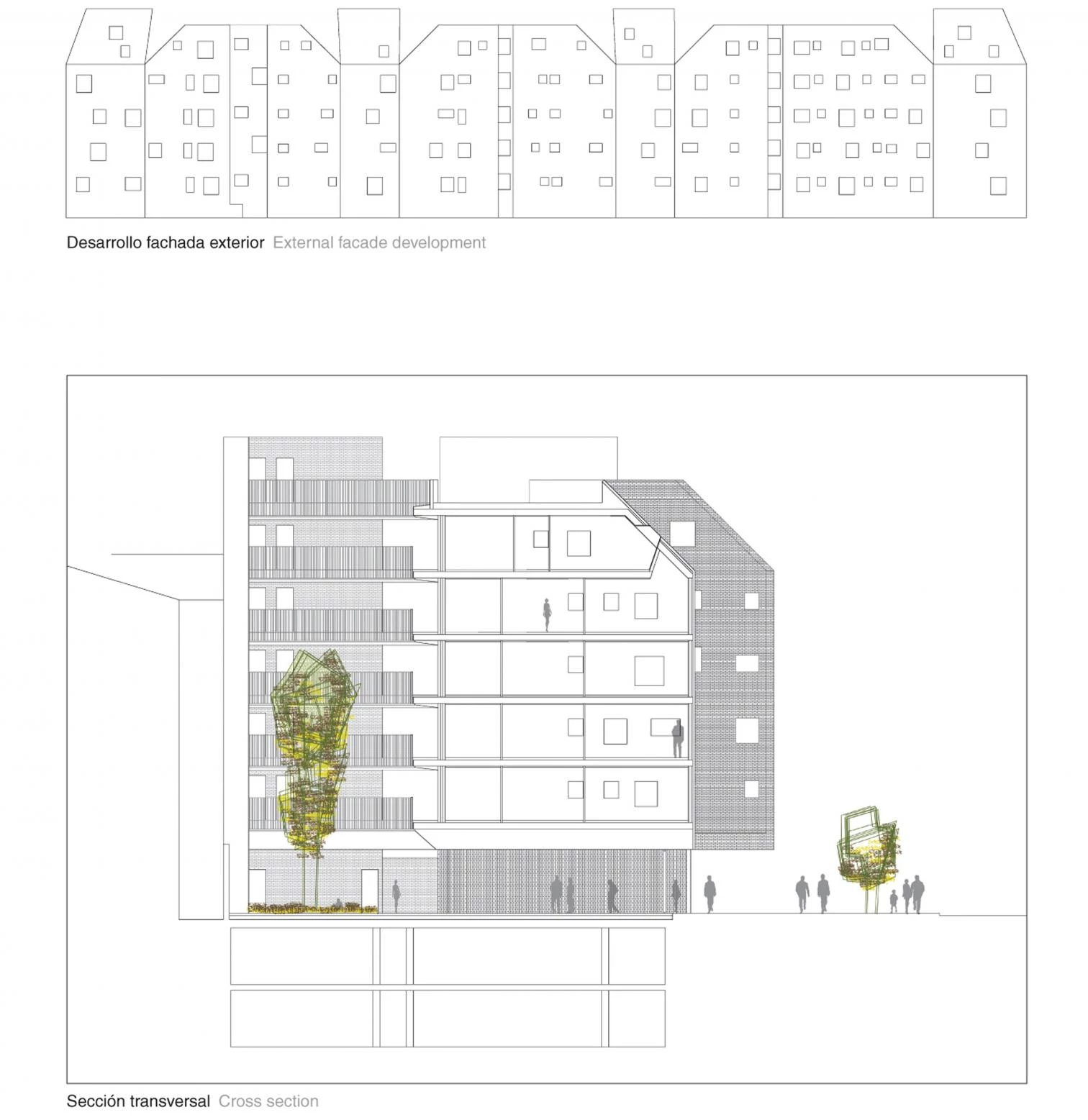
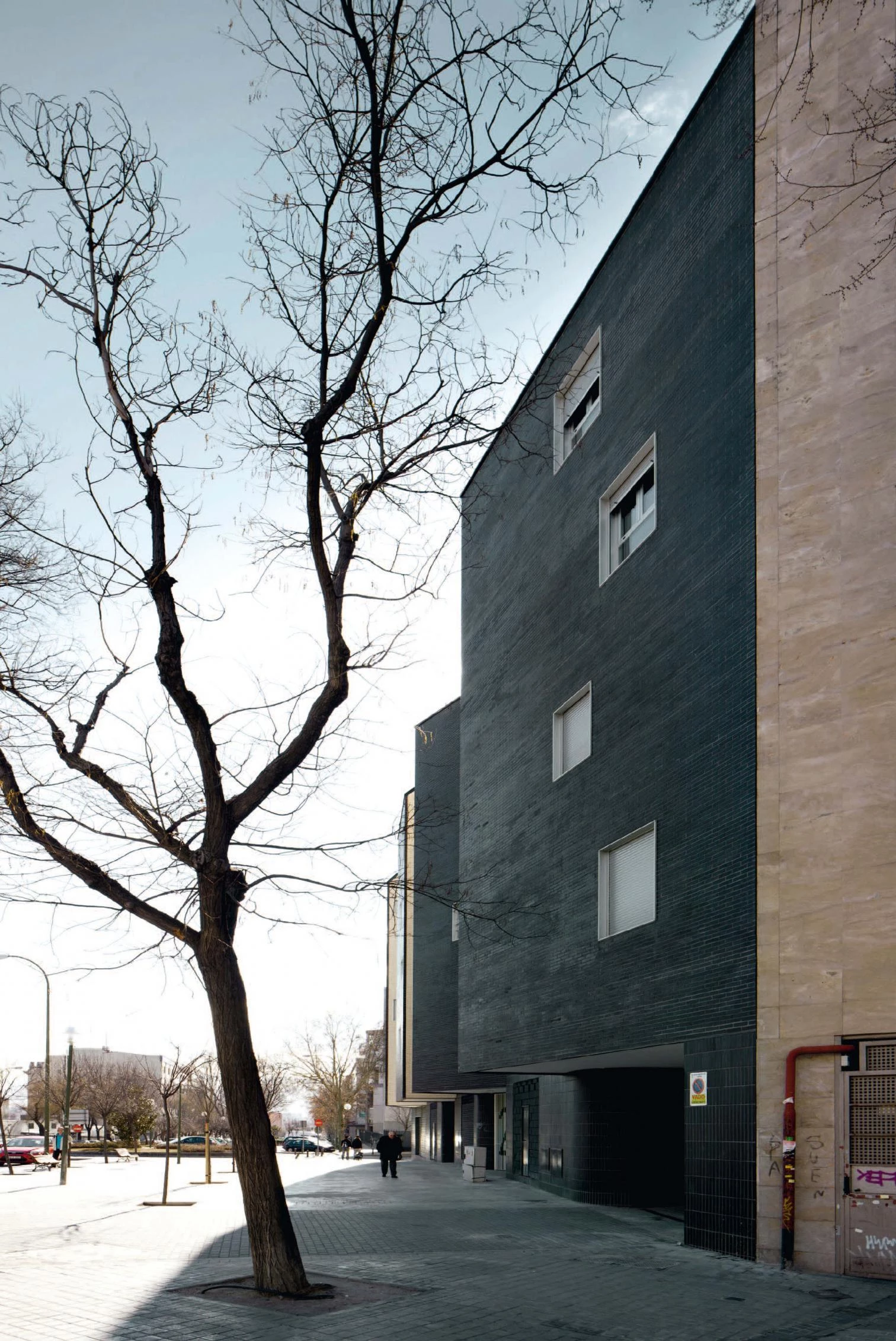
The interior courtyard is the reception and gathering space. The novelty in the project is that, while the apartments take up the corner as if they were isolated, the courtyard is presented as a place where a more communal life can unfold. The size of the courtyard, and of the two corridors that link each one of the apartments with the others, ensure that there is enough space for neighbors to stop and chat or carry out activities together, also offering a perfect playground for children. Lastly, the building has a very compact parking area with two levels that are connected by a car lift.

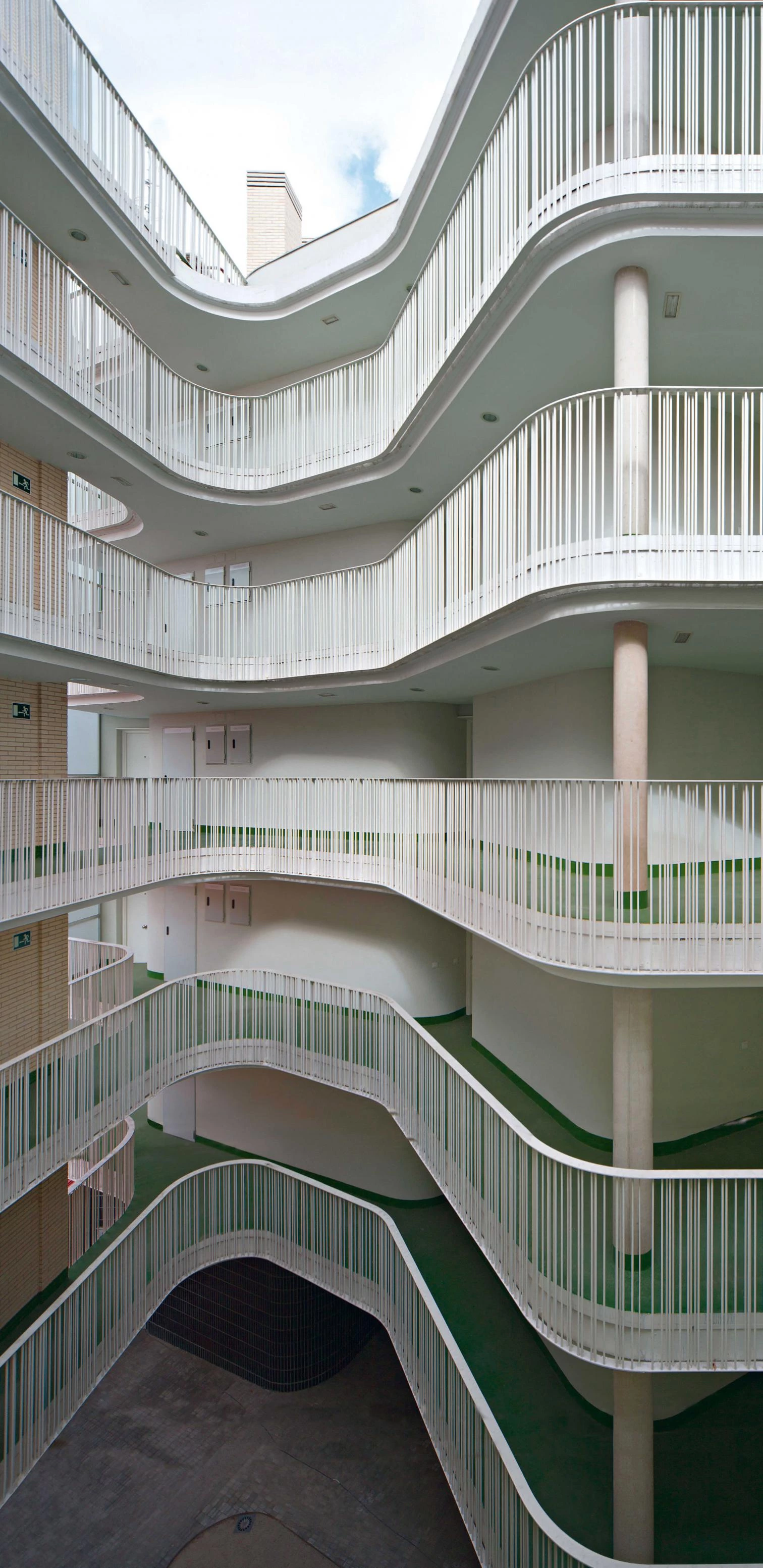
The whole residential complex is built with glazed brick. The black one, used for the facade and roofs, marks a series of neutral planes, bidimensional, and creates an absorbent effect towards the street. The exterior courtyards and the interiors of the block are built in light-colored brick, reflecting sunlight towards the interior of the apartments. The facade acquires in this way a lightweight appearance through the contrast between light and shade, or between the materiality of the black and white glazed brick oversailing the street.



Cliente Client
EMVS (Empresa Municipal de la Vivienda y el Suelo de Madrid)
Obra construction: Consuelo González, Manuel Tuñón
Arquitectos Architects
Álvaro Soto, Javier Maroto
Solid arquitectura SLP / Sotomaroto arquitectos
Colaboradores Collaborators
Obra Construction: Lidia Fernández (arquitecto architect); José Ramón Pérez (aparejador quantity surveyor)
Proyecto Project: Carlos Mínguez (arquitecto architect), Marta A. Bueno, Guillermo García-Badell, Marta Rabazo; Gabriel López (arquitecto técnico quantity surveyor)
Concurso Competition: Frederic Fraeys, Carlos Mínguez (arquitectos architects); Iris Jiménez, Almudena Mestre, Alejandra Navarrete
Consultores Consultants
Beatriz Lombao / maremoto paisaje (paisajismo landscape); IDP Ingenieros de Proyectos y Obras (estructuras structures); Pedro Pablo Barquilla (instalaciones mechanical engineering)
Contratista Contractor
Corsán – Corviam Construcción S.A.
Superficie construida Floor area
3.030 m²
Presupuesto Budget
1.750.000 euros PEM (577 euros/m² aprox)
Fotos Photos
Javier Callejas

