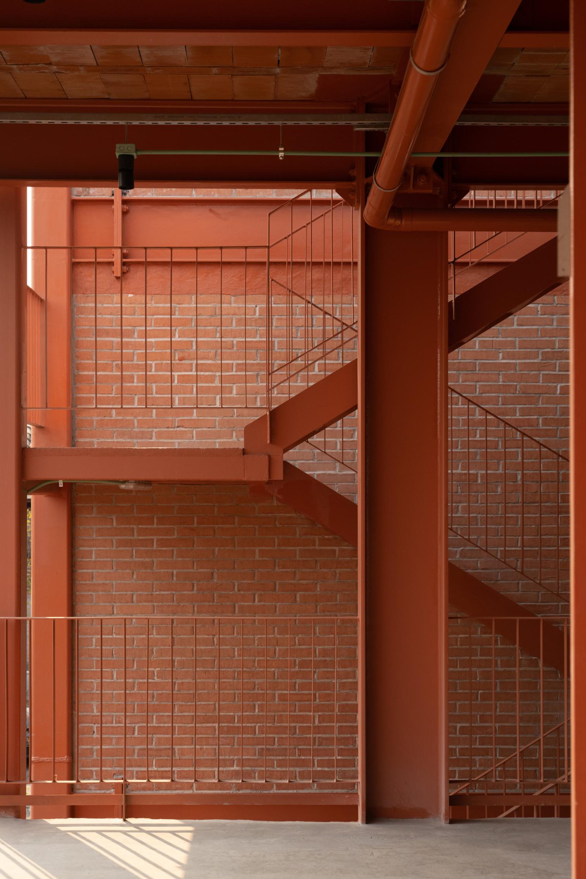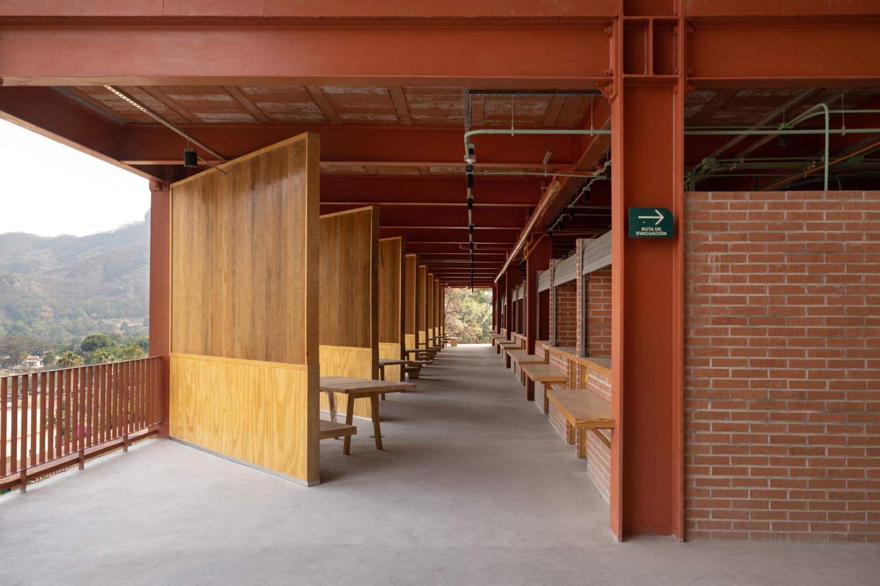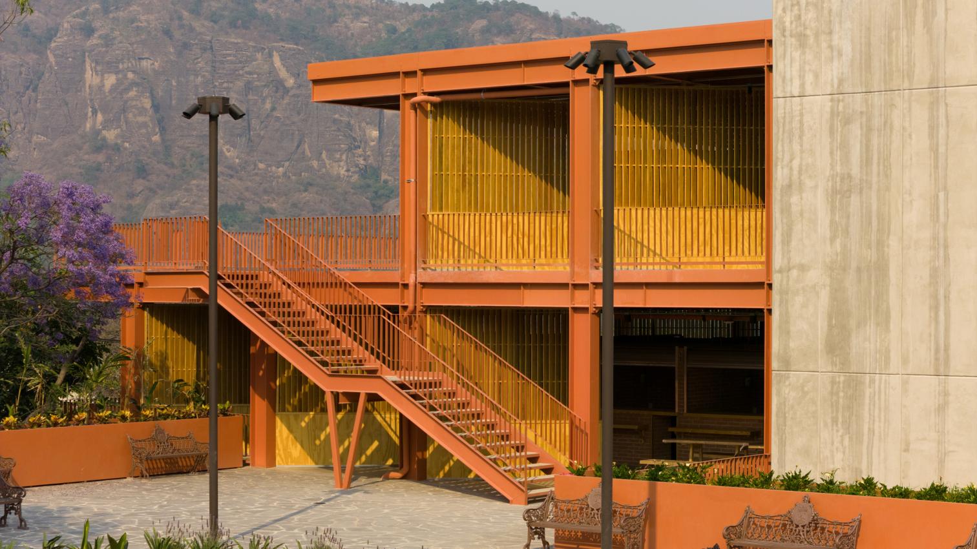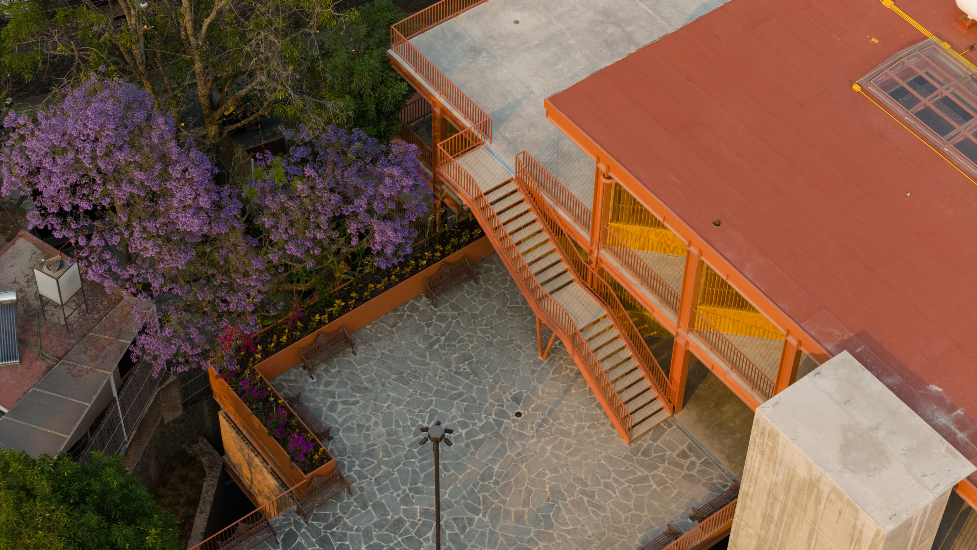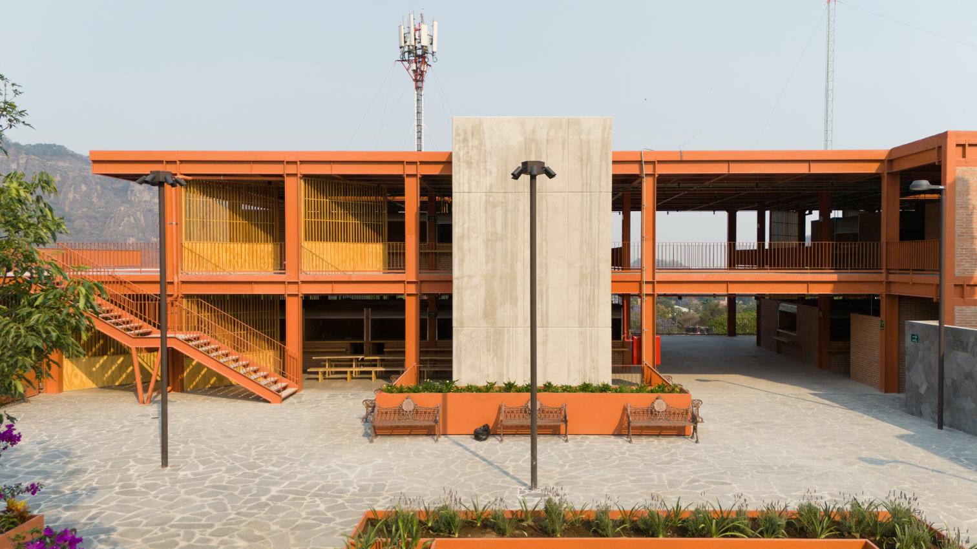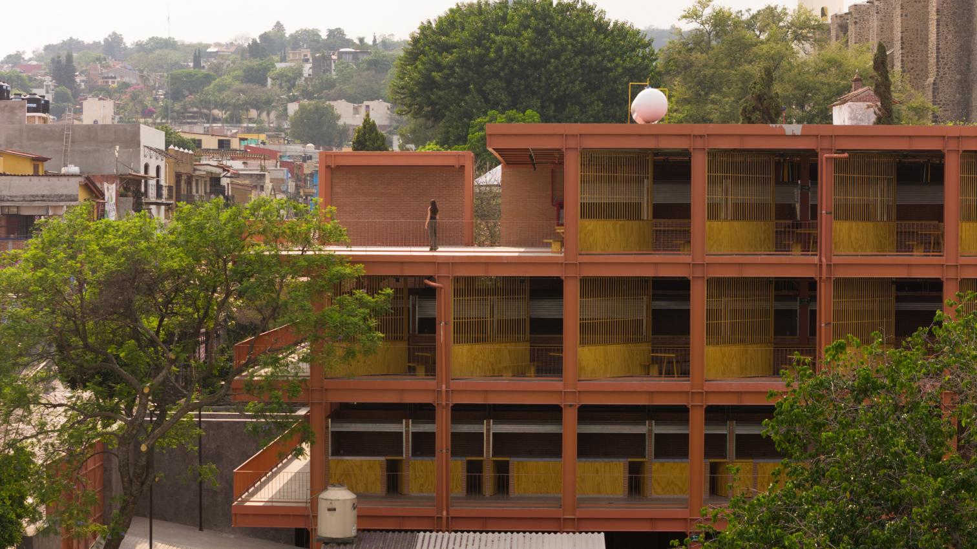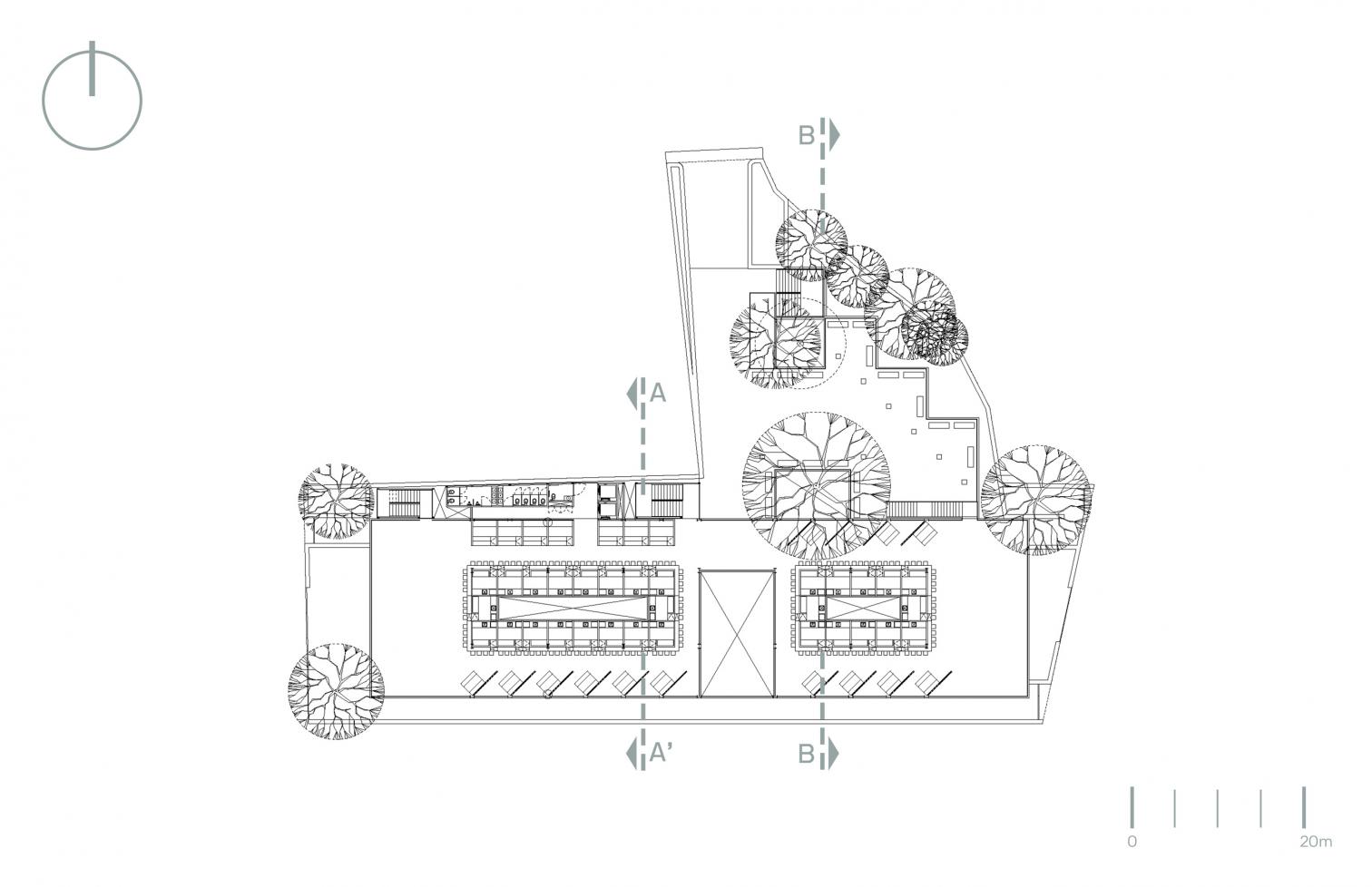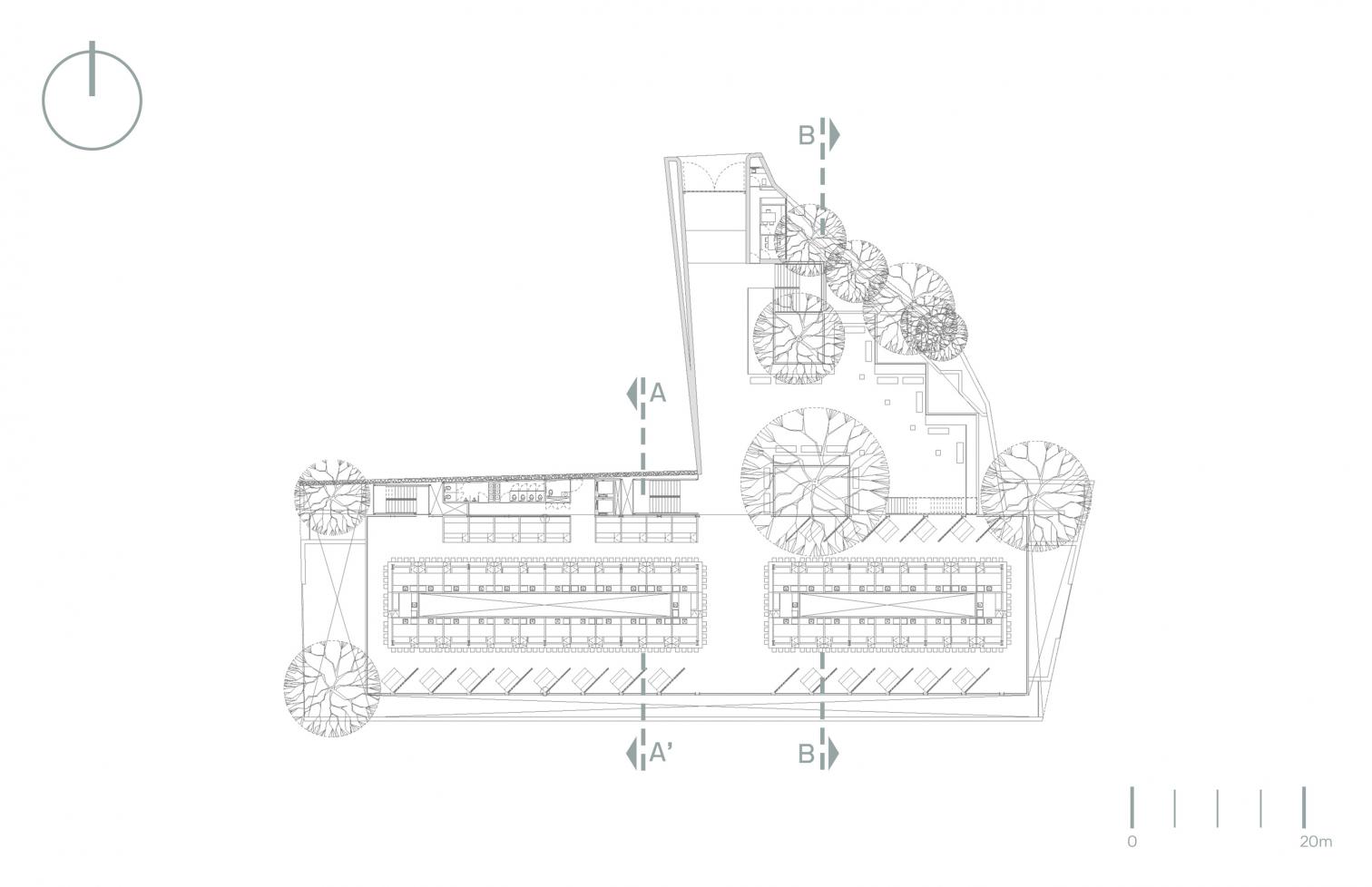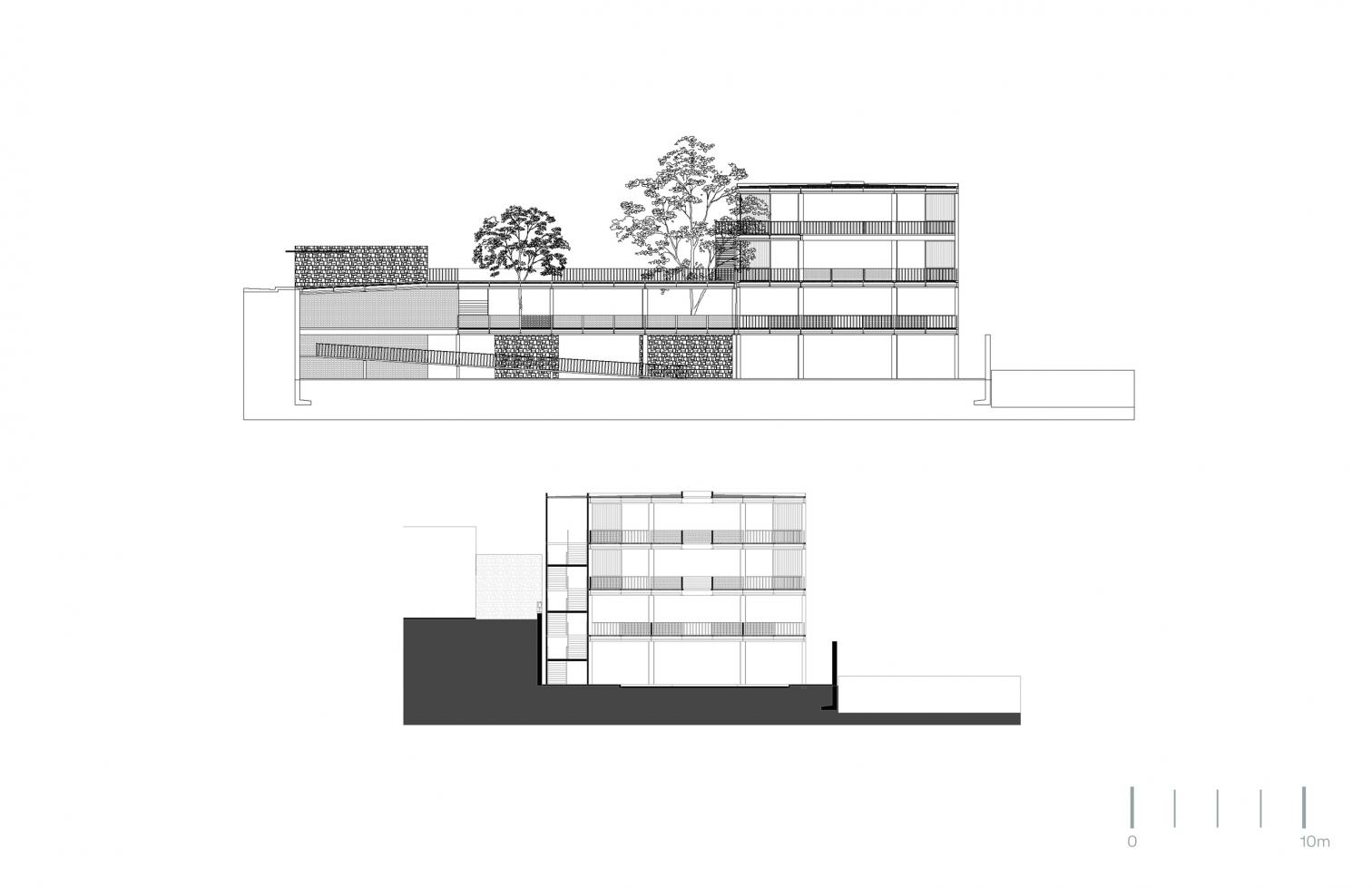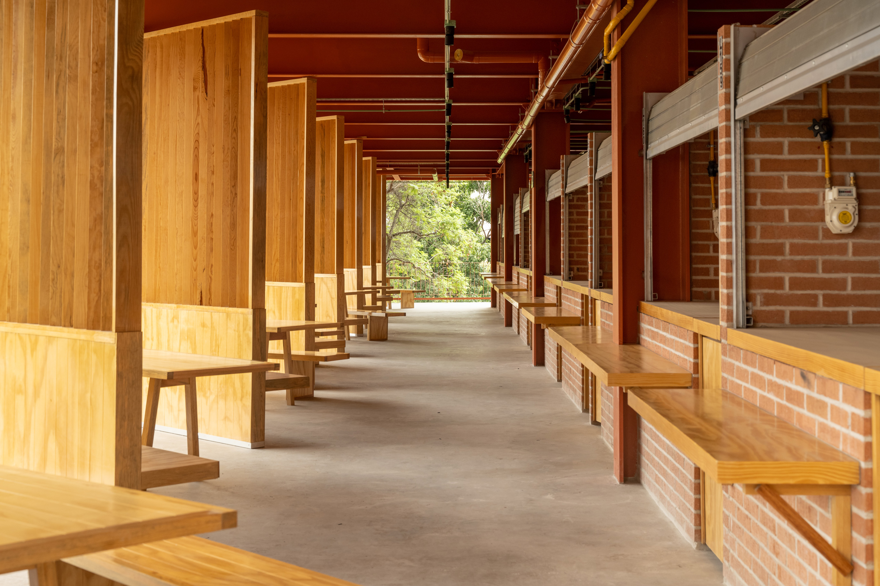Market of Tepoztlán
Ramírez Suárez Arquitectos Laboratorio Regional de Arquitectura- Type Market
- Date 2024
- City Tepoztlán (Morelos)
- Country Mexico
- Photograph Ana Paula Álvarez Miguel Cobos

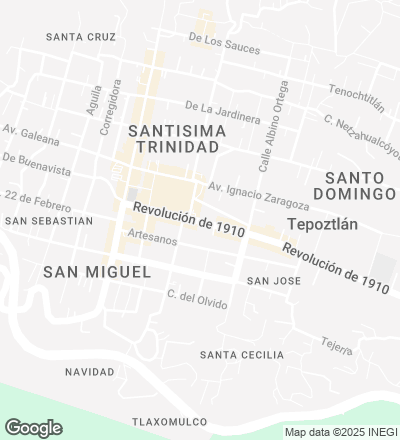
With a built area of 5,750 m², this new municipal market of Tepoztlán puts stalls of informal trade under one same roof, freeing up the public space they had occupied irregularly. The project was part of a PMU (urban improvement plan) launched by SEDATU (Mexico’s Secretariat for Agrarian, Land, and Urban Development, and the site a rectangular property at the southeast corner of the Convent of the Nativity of Mary.
The plot had three streets as boundaries and sloped down quite markedly from west to east and from south to north. This topography was carefully considered during the architectural design process. The building accommodates 196 businesses in three levels, organized by means of a modular metal grid of 2.5 x 2.5 meters that serves to uniformize the dimensions of the stalls.
The structure, painted a reddish tone that echoes the clay typical of the region, is complemented with materials like brick for the walls and wood for the furniture, thus strengthening the architectural identity of the place.
With an offer that includes fresh produce and traditional gastronomy, this new space is a boost for the local economy, but also contributes to preserving the community’s customs and social fabric.

