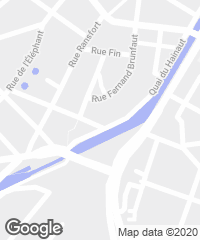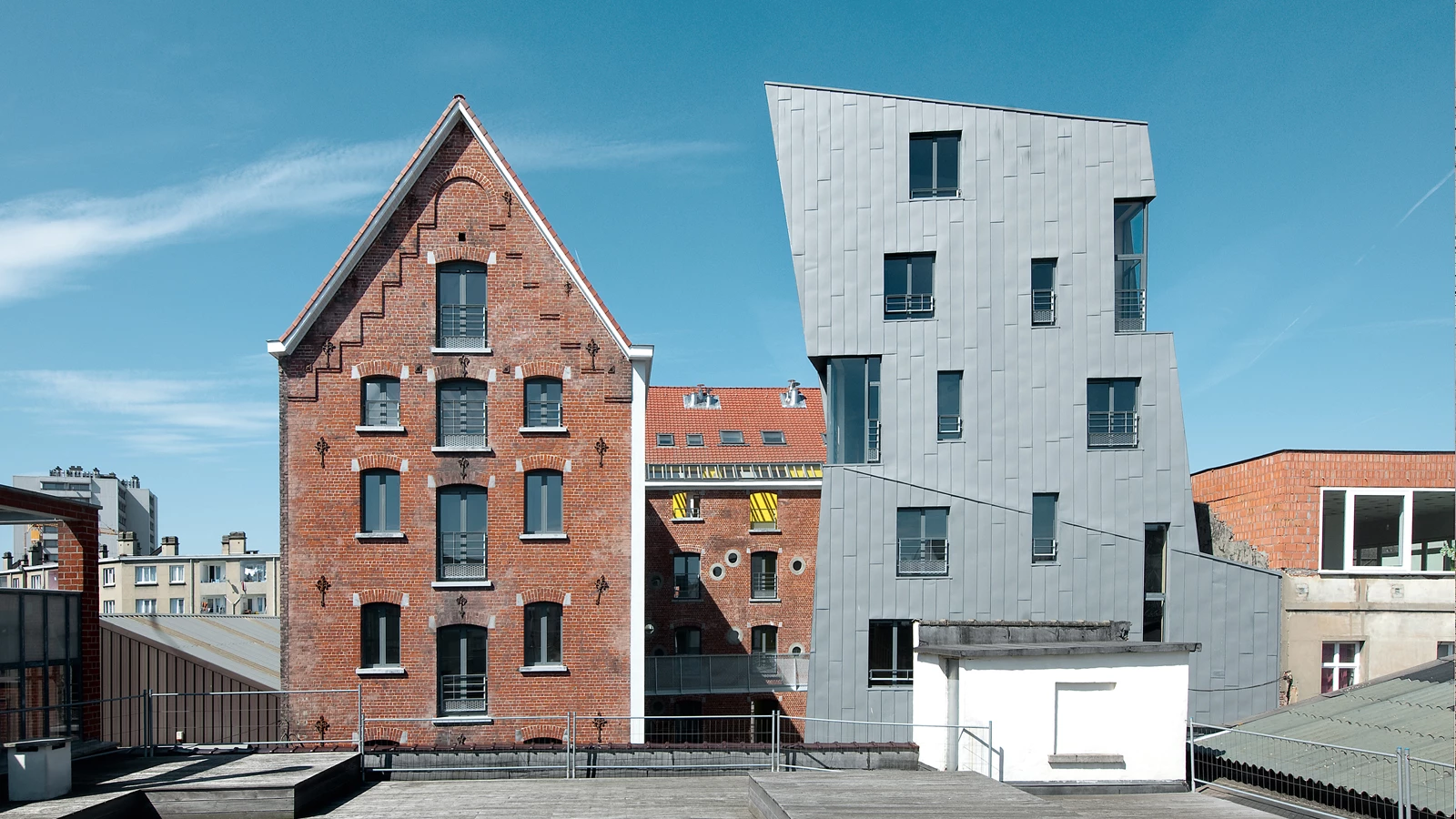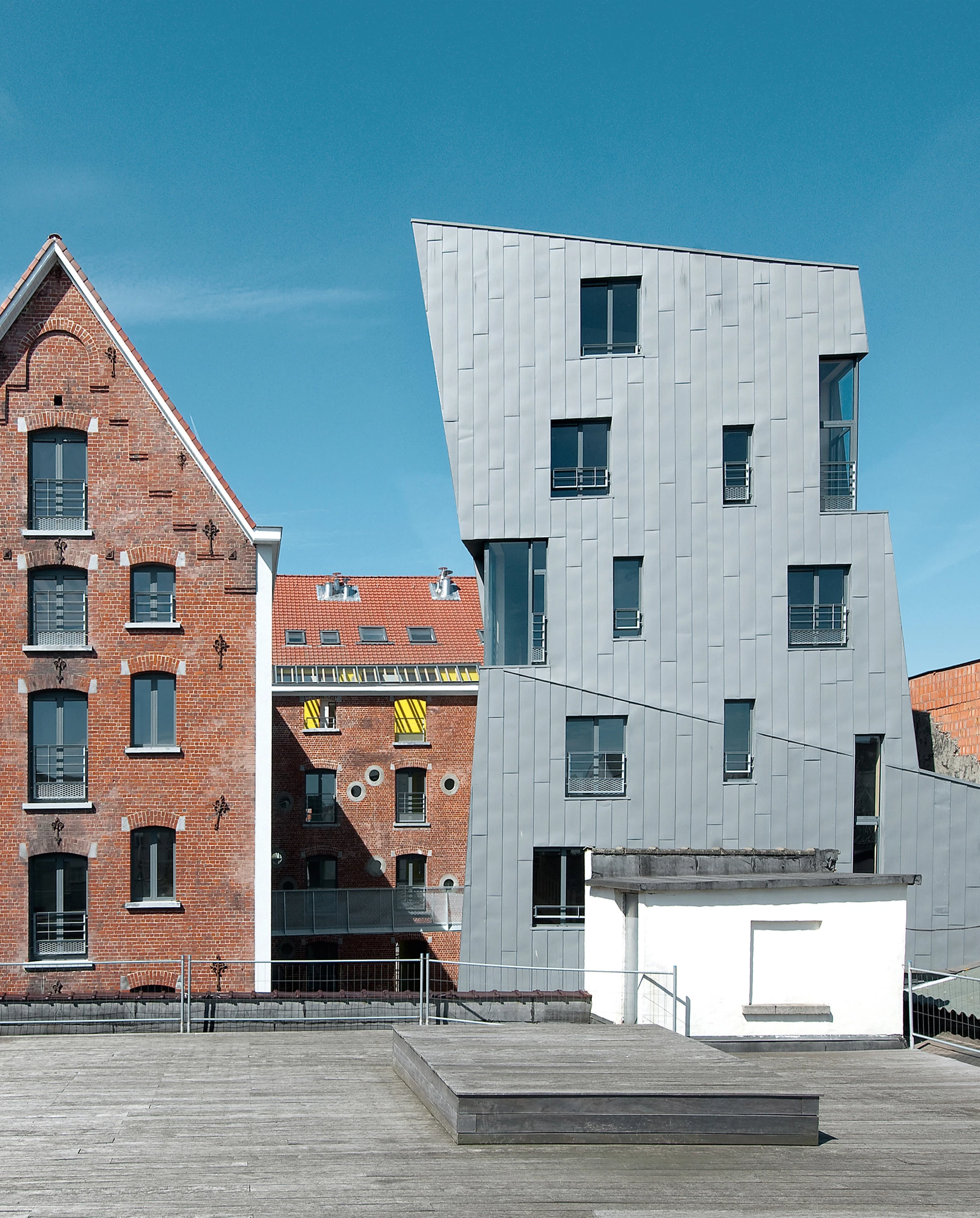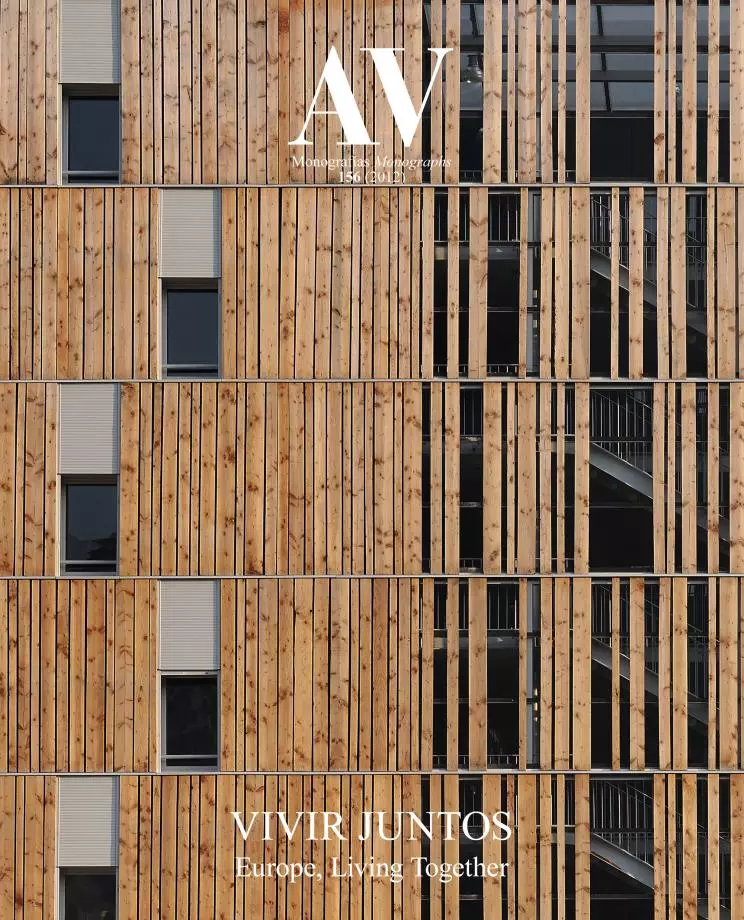Housing for Artists
- Type Refurbishment Housing Collective
- City Brussels
- Country Belgium
- Photograph Marc Detiffe


The conversion of an old beer factory into housing for artists, with spaces for studios, has included the refurbishment of the old building and the construction of a new one to reach the area required. The insertion of the project in its environment could be summed up in a search for opening and for a unique image. The plot is located between two public spaces – a square and a street –, which can give access to the complex, so the latter plays a transitional role between them. As much the old building as the new one have a greater height than the industrial warehouses flanking the canal, so their profiles have become part of the Molenbeek neighborhood.
The desire to connect with the city is also reproduced internally and among neighbors, and to this end the scheme proposes a series of outdoor stairs and walkways that link the two buildings, favoring the encounter among residents. The new volume has a cracked form to favor the entrance of sunlight in the courtyard and dwellings. This is also achieved using large voids with aluminum frames that combine well with the brick of the brewery and the metallic cladding of the new volume.
Cliente Client
Fonds du Logement of the Brussels-Capital Region
Arquitectos Architects
L’Escaut-Gigogne (asociación temporal momentary association)
Colaboradores Collaborators
David Crambert, Nele Stragier (arquitectos encargados project leaders); Olivier Bastin, Pierre Van Assche, Vincent Piroux, Cédric Libert, Stéphane Caprasse
Consultores Consultants
Ney & Partners (estructura structure); Seca Benelux (instalaciones services)
Contratista Contractor
De Coninck nv
Fotos Photos
Marc Detiffe







