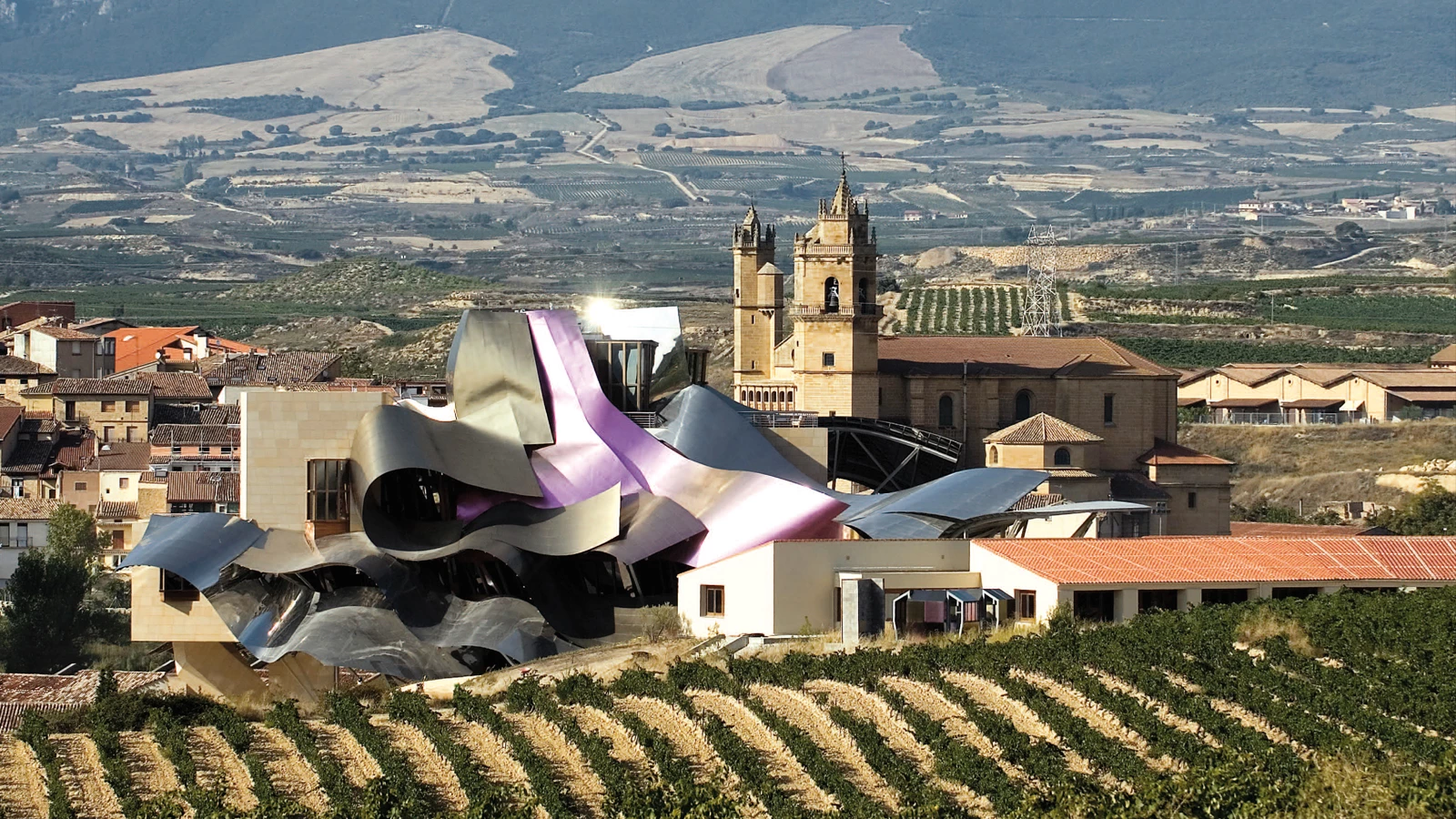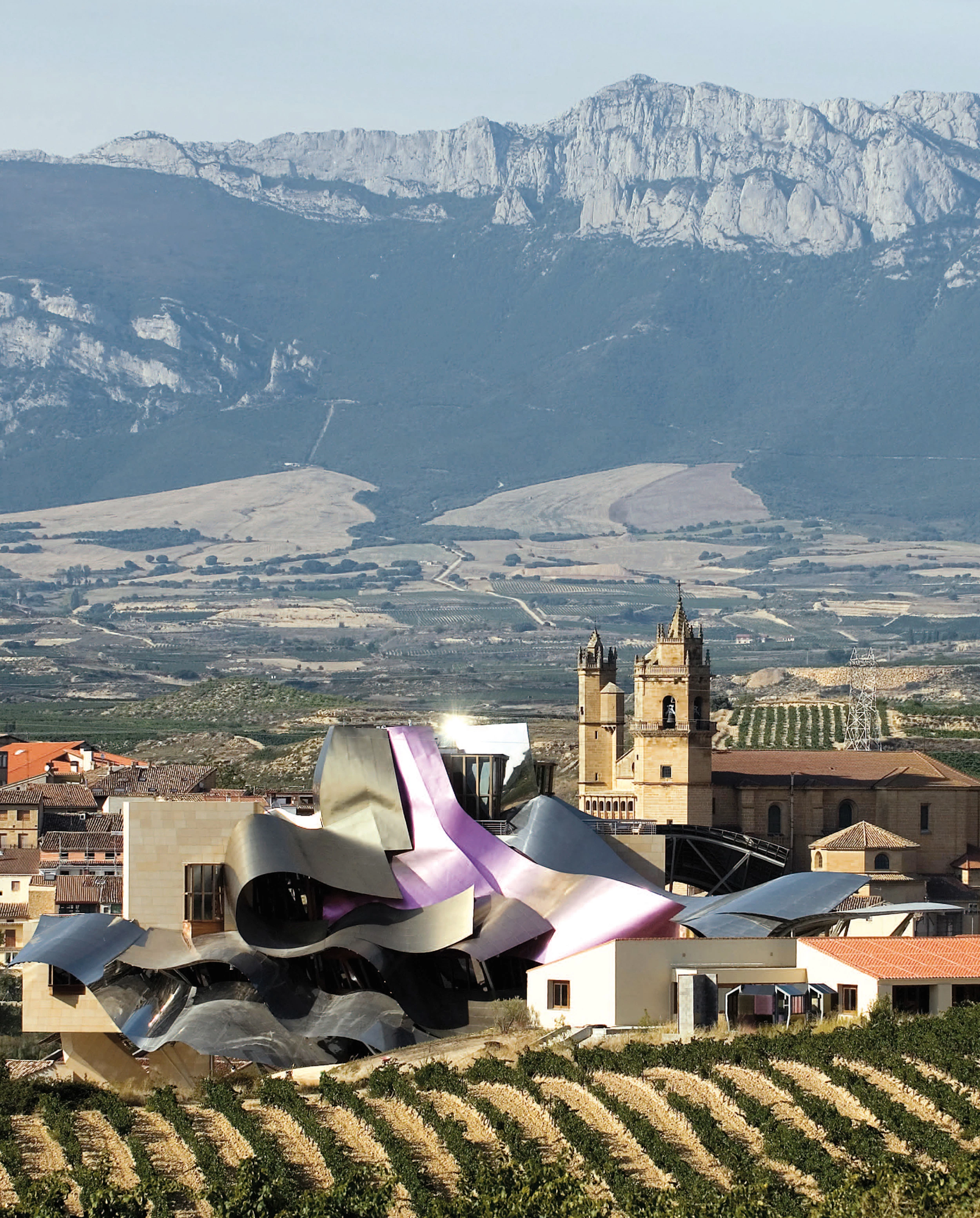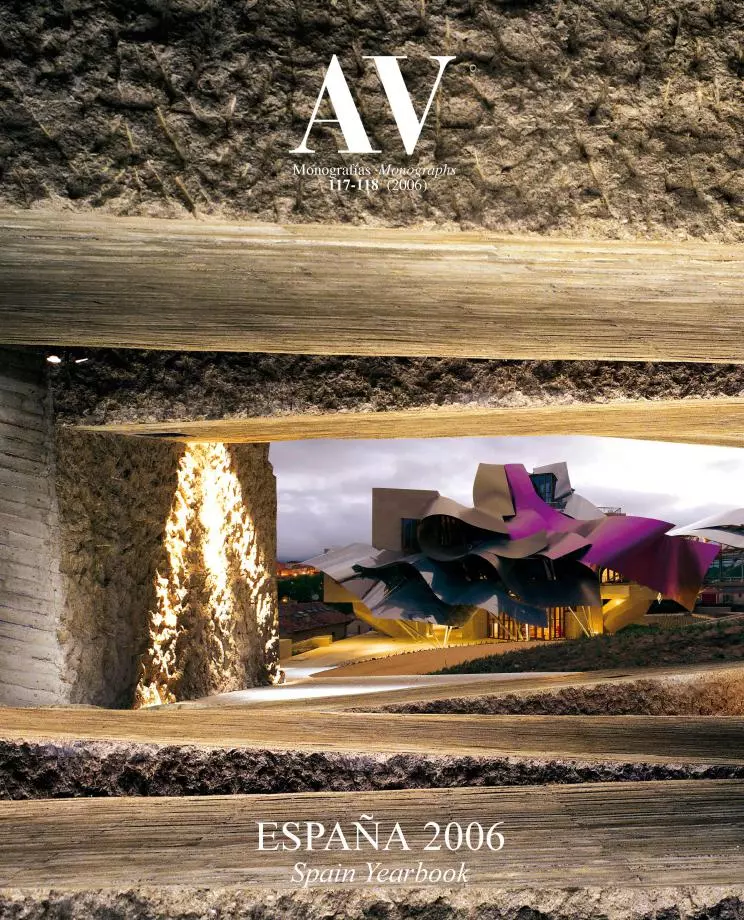Marqués de Riscal Hotel, Elciego
Frank Gehry- Type Hotel Cellar Industry
- Material Steel Titanium Metal
- Date 2005
- City Elciego (Álava)
- Country Spain
- Photograph Thomas Mayer Adrian Tyler Duccio Malagamba
- Brand Comercial Hostelera del Norte Koplad
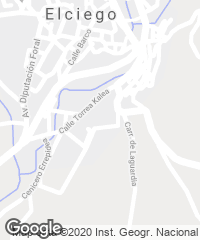

The guggenheim of Bilbao served as a catalyst to invigorate the ria of the Nervióand to position the capital of Vizcaya in the cultural map of Europe. And now, only 125 kilometers from the museum, another explosion of steel and titanium opens up a new horizon in the future of the town of Elciego.
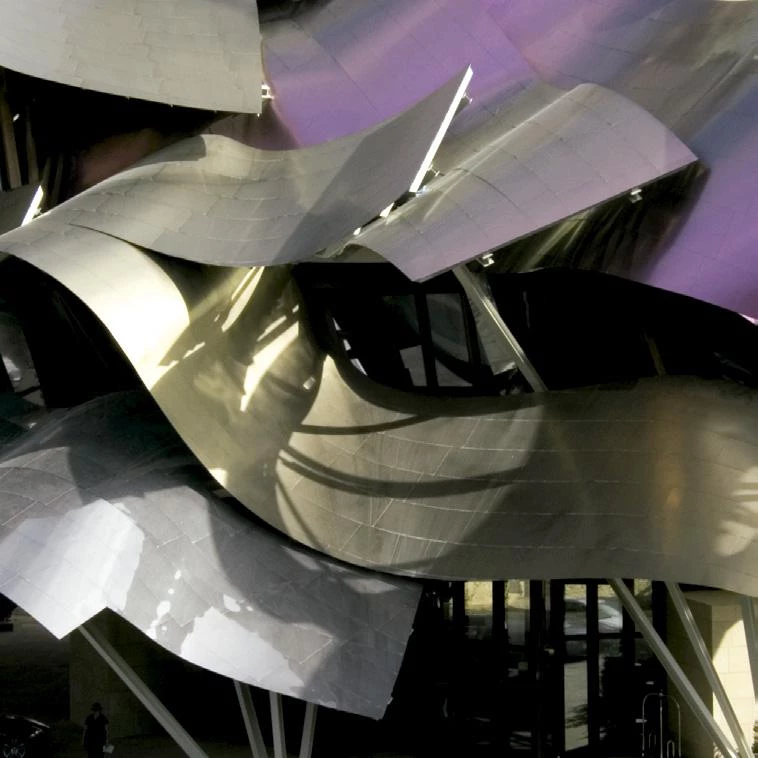
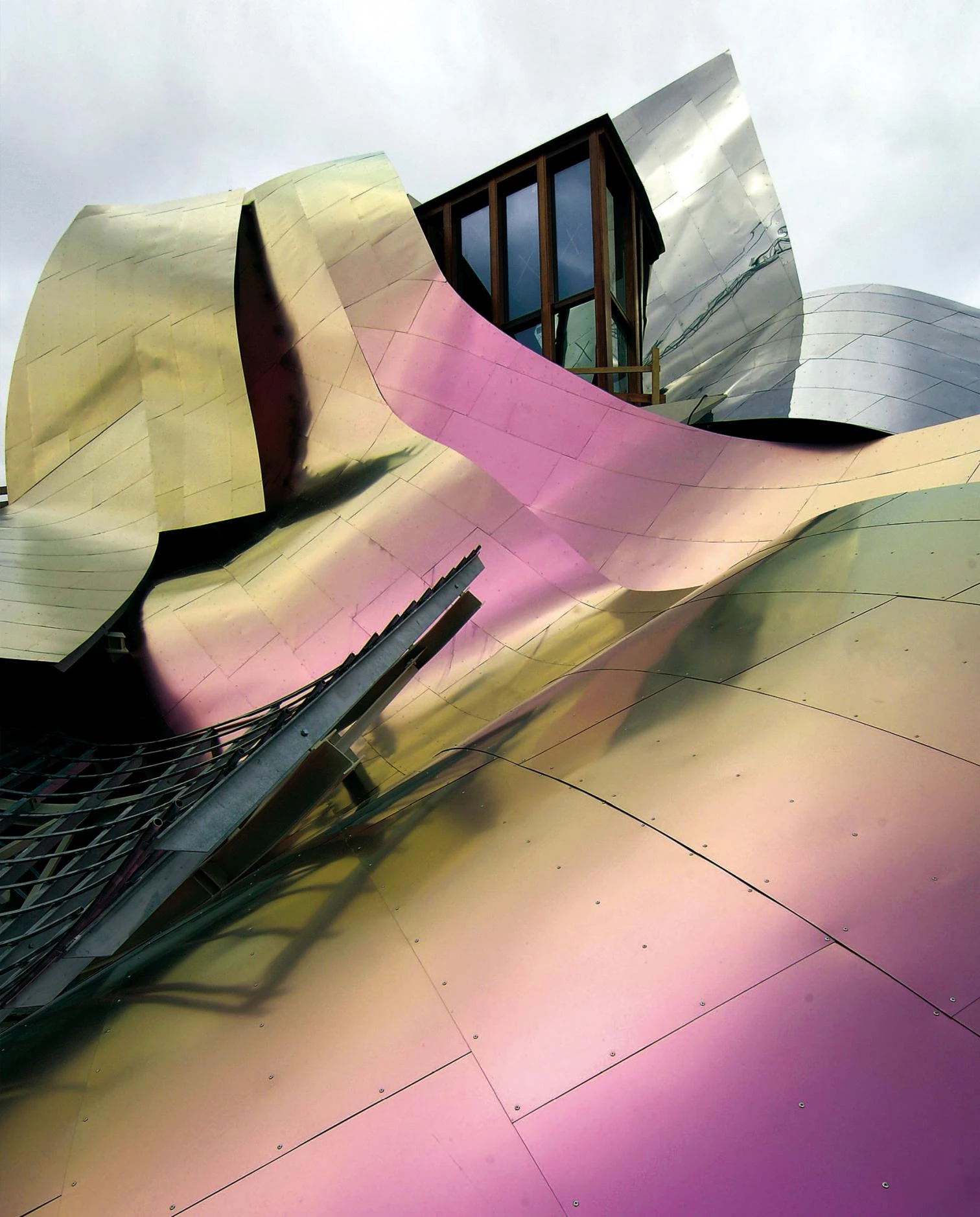
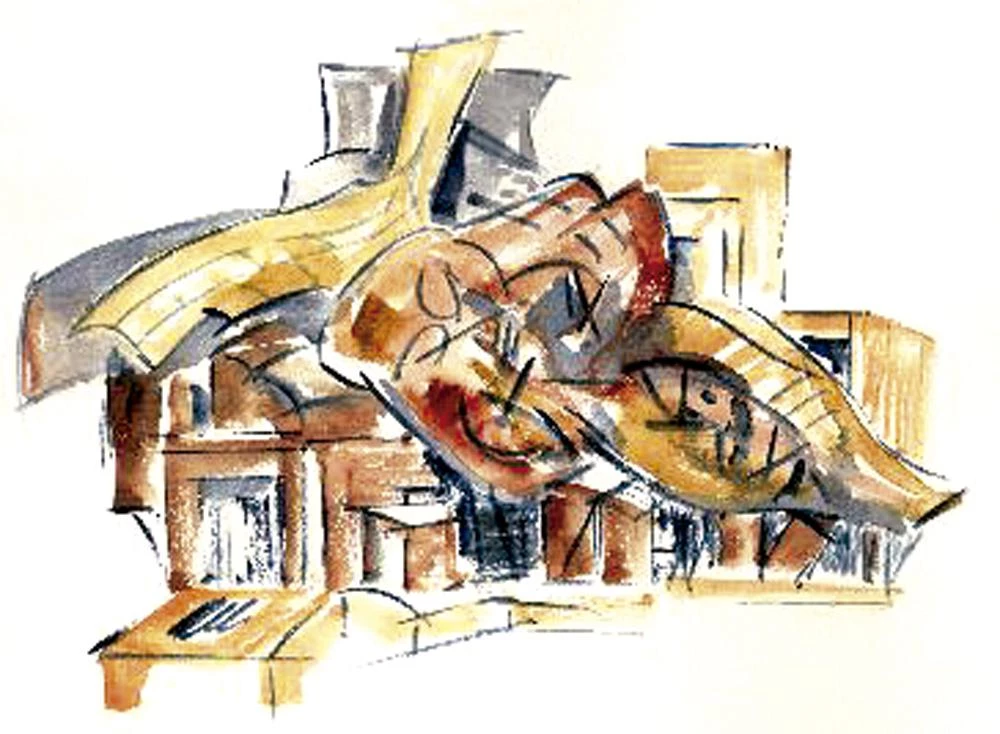
Just completed and already a tourism site of an important vinicultural area, this explosion of steel and titanium goes up in the small town of Elciego as a toast for the communion between tradition and avant-garde.
Though the height of the building, 35 meters, does not surpass that of the church bell tower so as to preserve the identity of this small agricultural population of the La Rioja region, hundreds of tourists are already beginning to break the silence of this peaceful area looking for what is already known as the ‘cathedral of wine’.
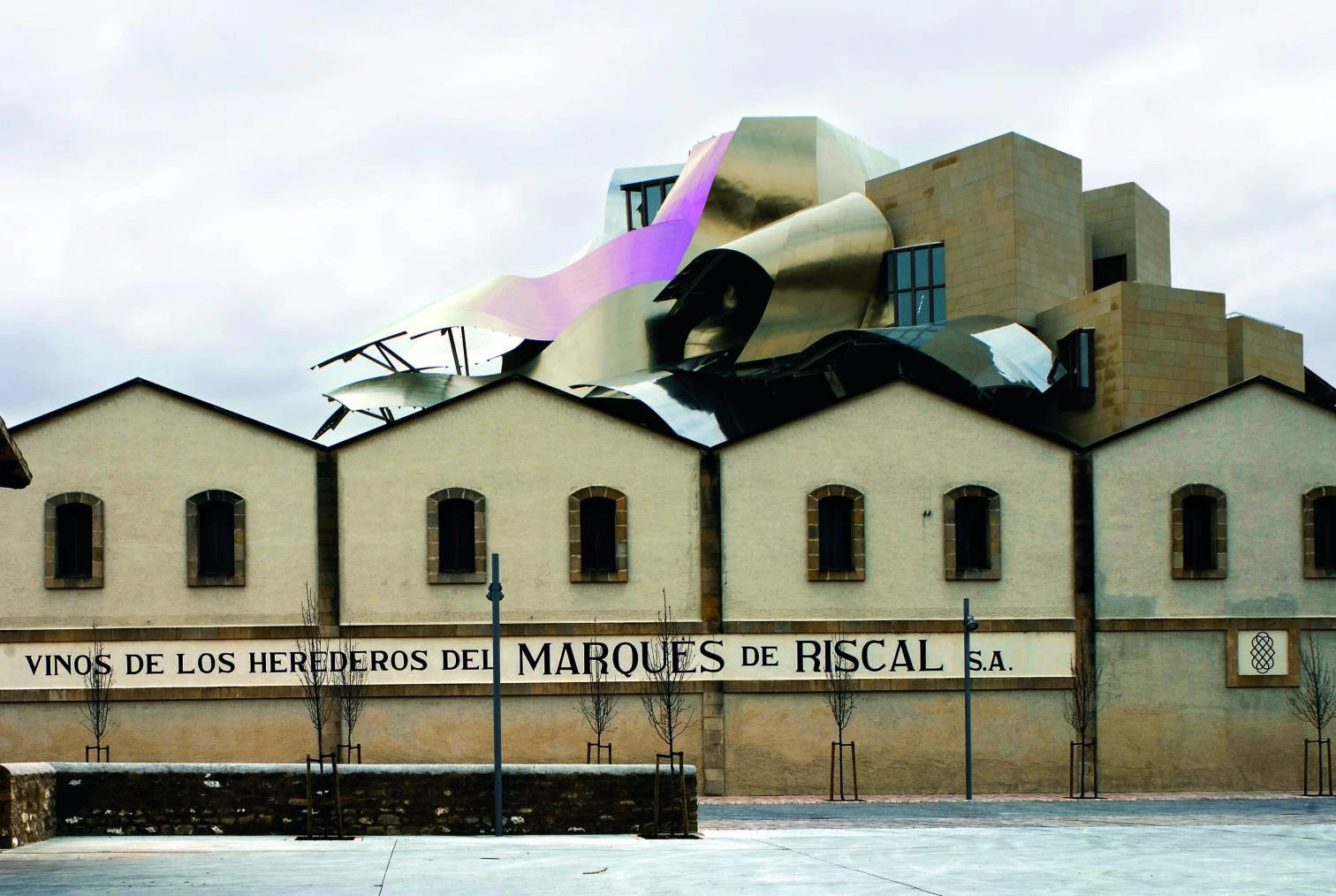
The building is part of the new Marqués de Riscal winery complex, 100,000 square meters devoted to the production, care, study and, last but not least, tasting of wine. Between the main building and the annexes there are two gourmet restaurants; 43 exclusive suites, each one with its individual design; a spa for wine therapy treatment; a restaurant in which to taste traditional and new dishes of the gastronomy of La Rioja; meeting rooms; and a shop specialized in products related with the winery.

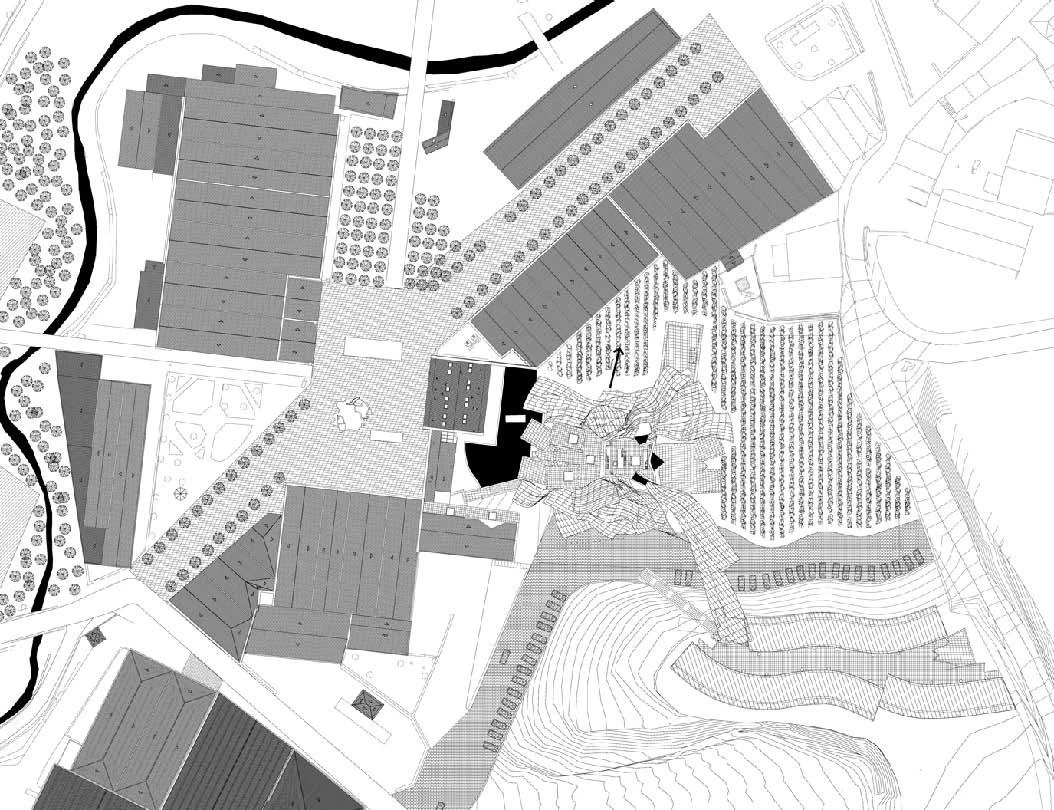
The new building rises over the vineyards, evoking the form and gestures of vines with its twisted branches. Its structure, like roots, sinks eight meters below earth starting from a basement that houses the new winery facilities. From there emerge three huge supports of 16.5 meters that, crossing the slab of the entry level, reach the first floor where, aided by tilted columns that hold the canopies, they support a thick concrete slab measuring 1.5 meters deep. From this level emerge a series of narrow-section metal beams that, concealed behind sinuous walls, support the rest of the floor slabs. The irregular perimeter of the floors, whose area is reduced as they go up, gives the overall volume a pyramid-like appearance.
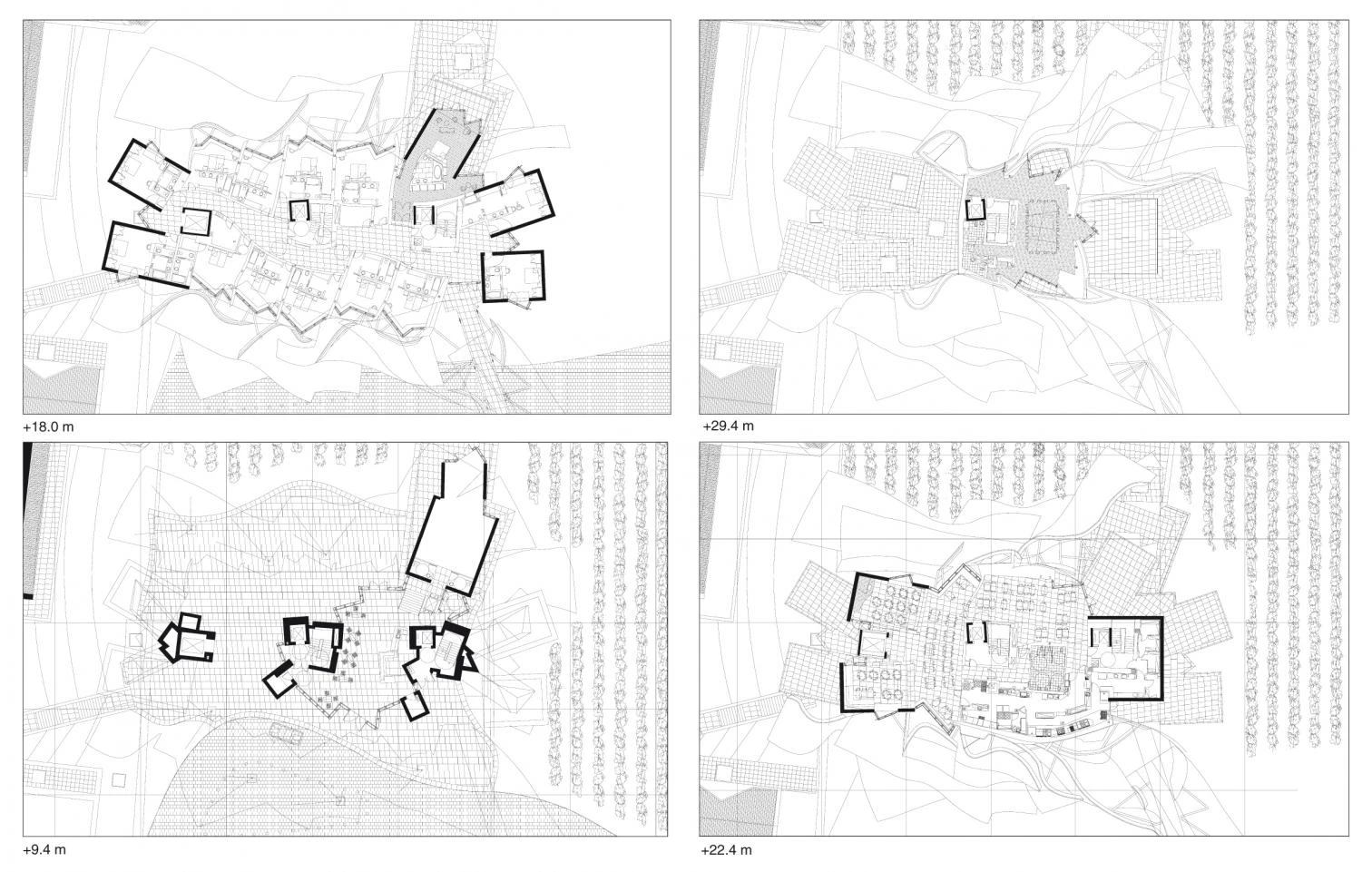
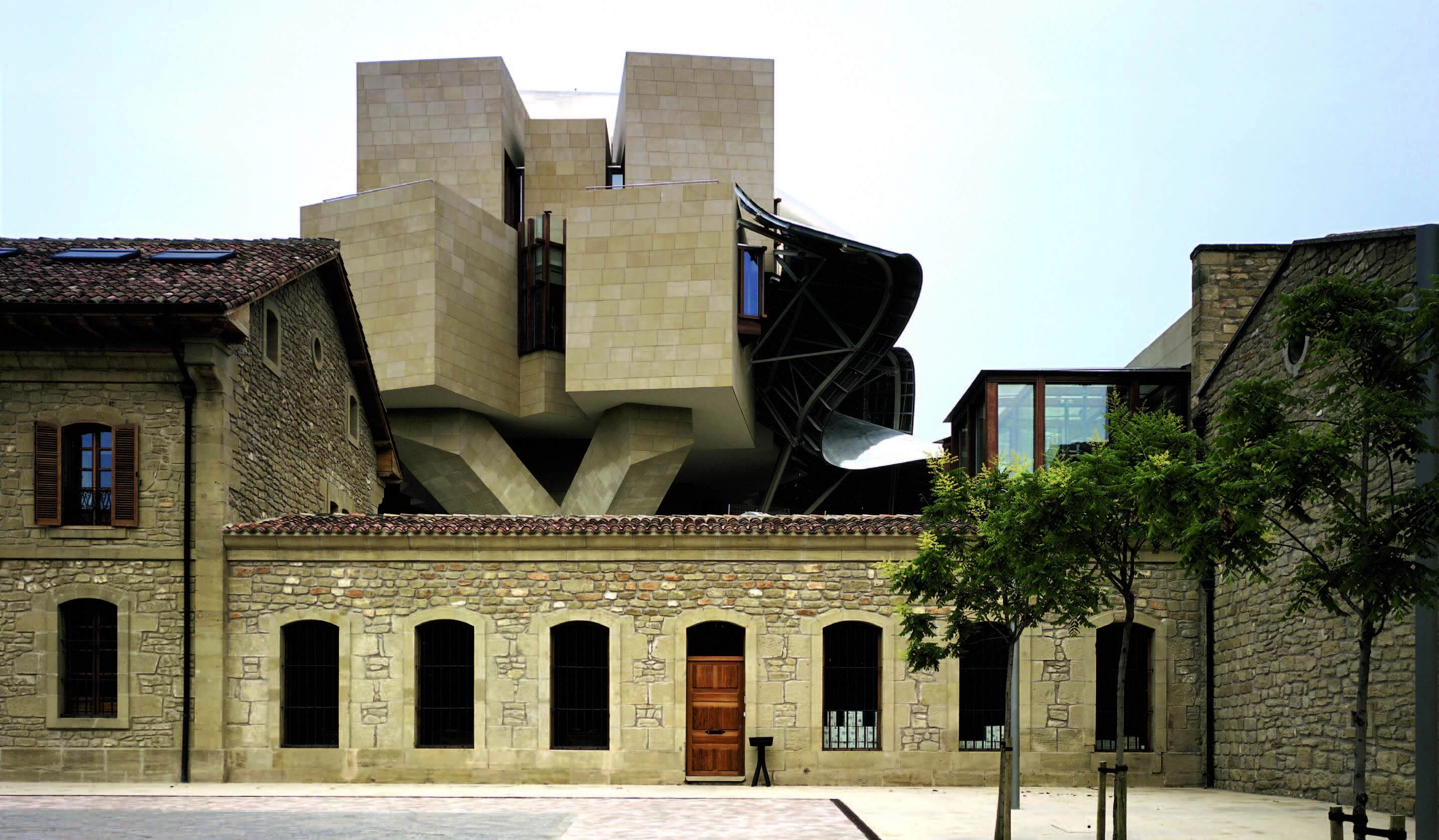
he metal framework flows towards the exterior with canopies that, aside from framing the views and providing shade, become the sign of identity of the building thanks to the tones of their finishes, a wink at the signature colors of the winemaking firm.
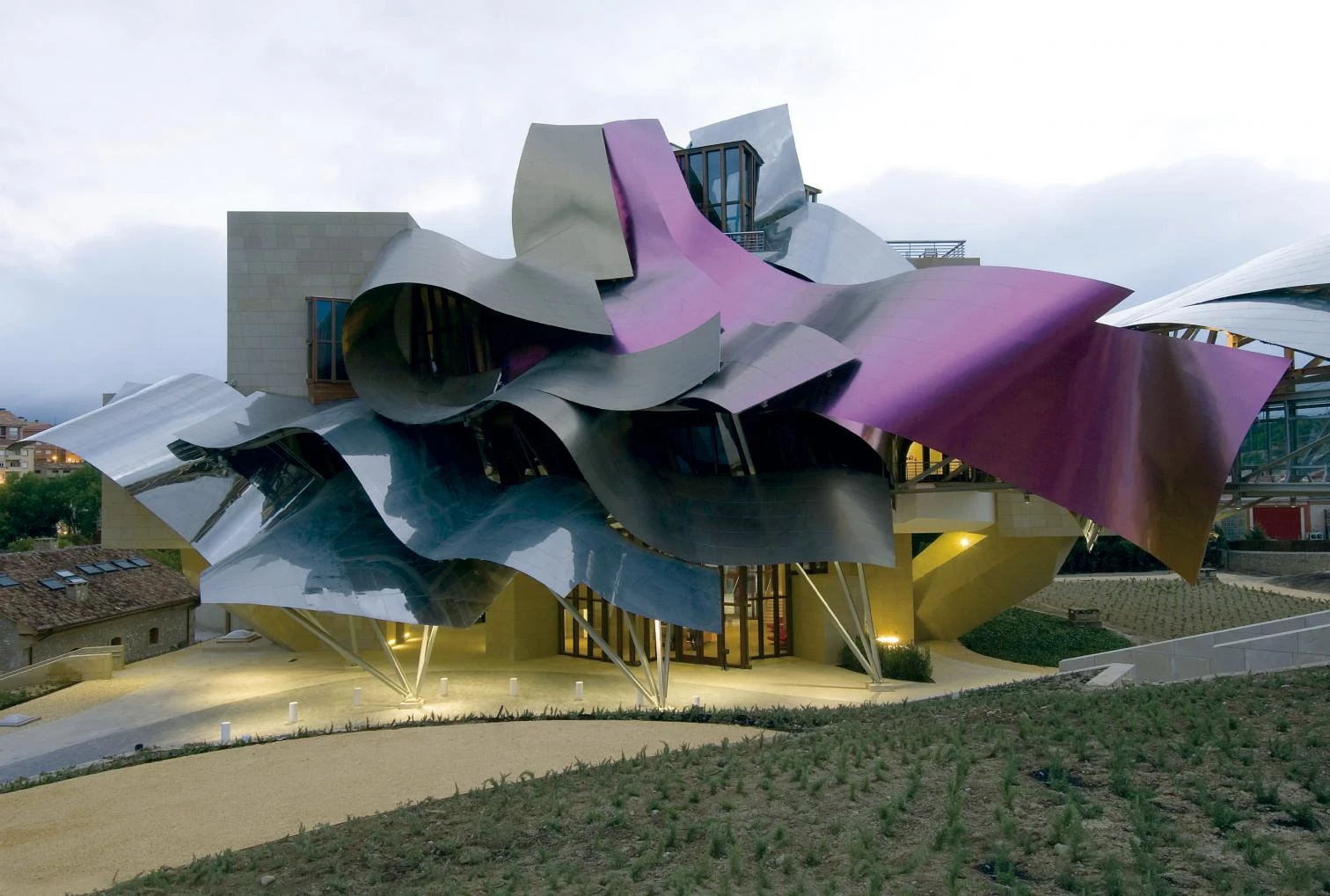
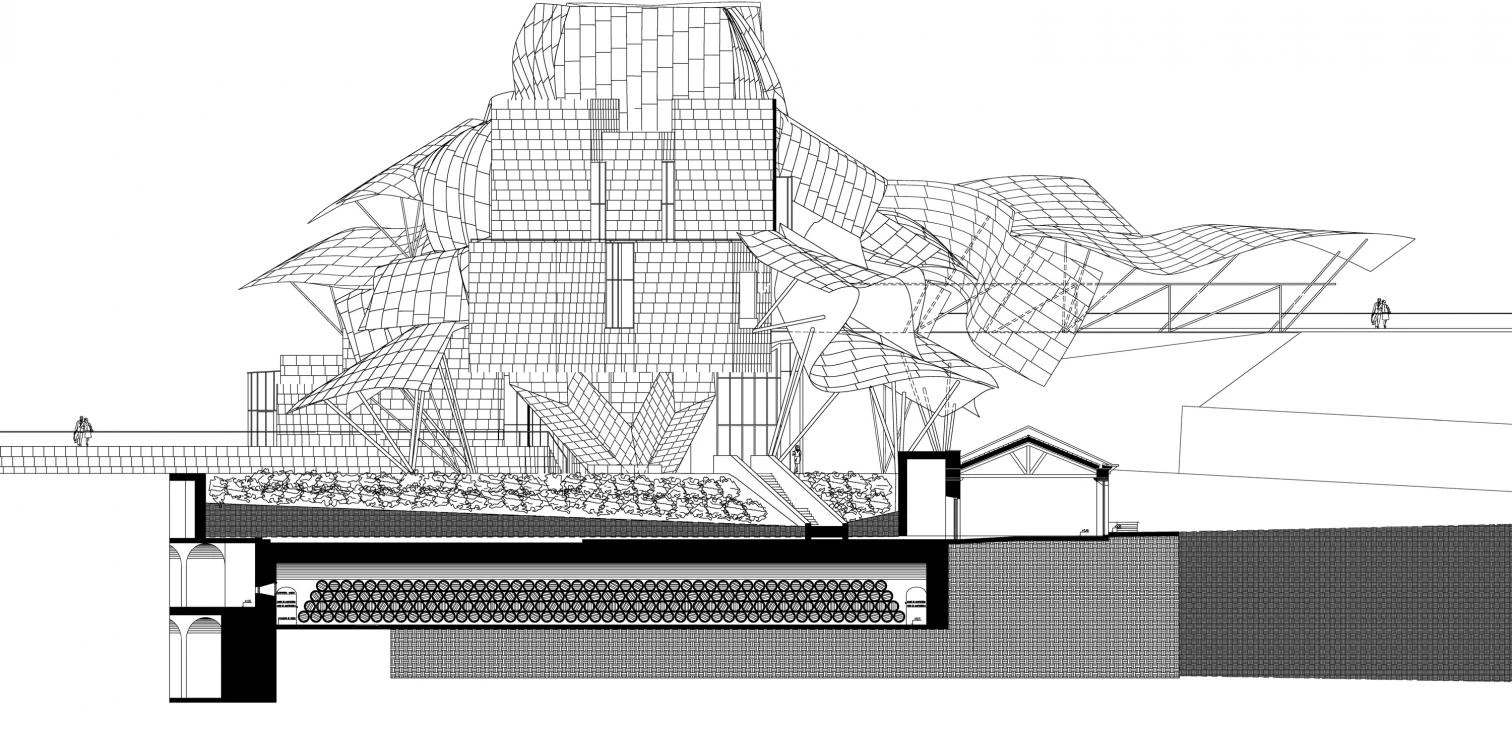
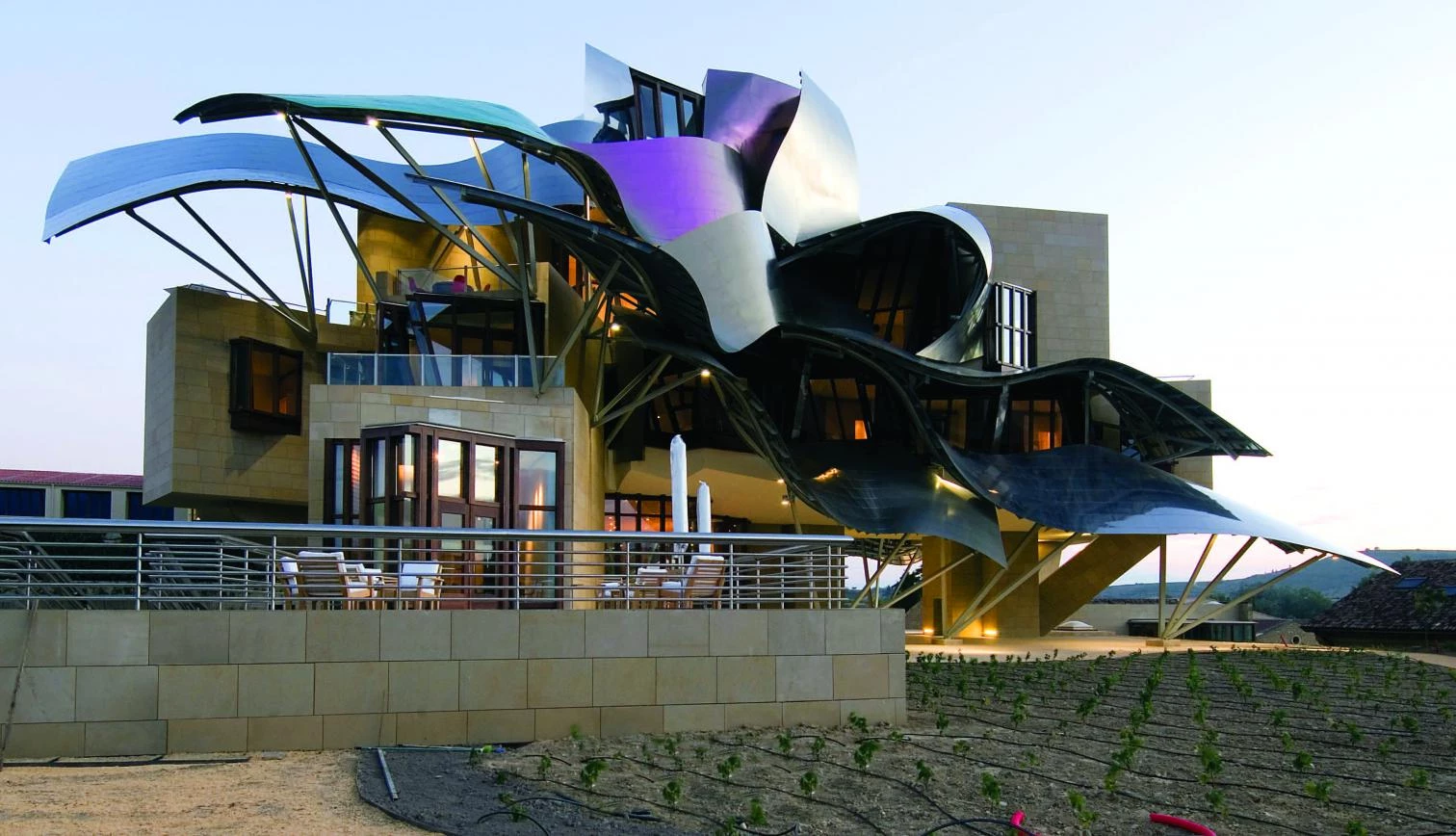
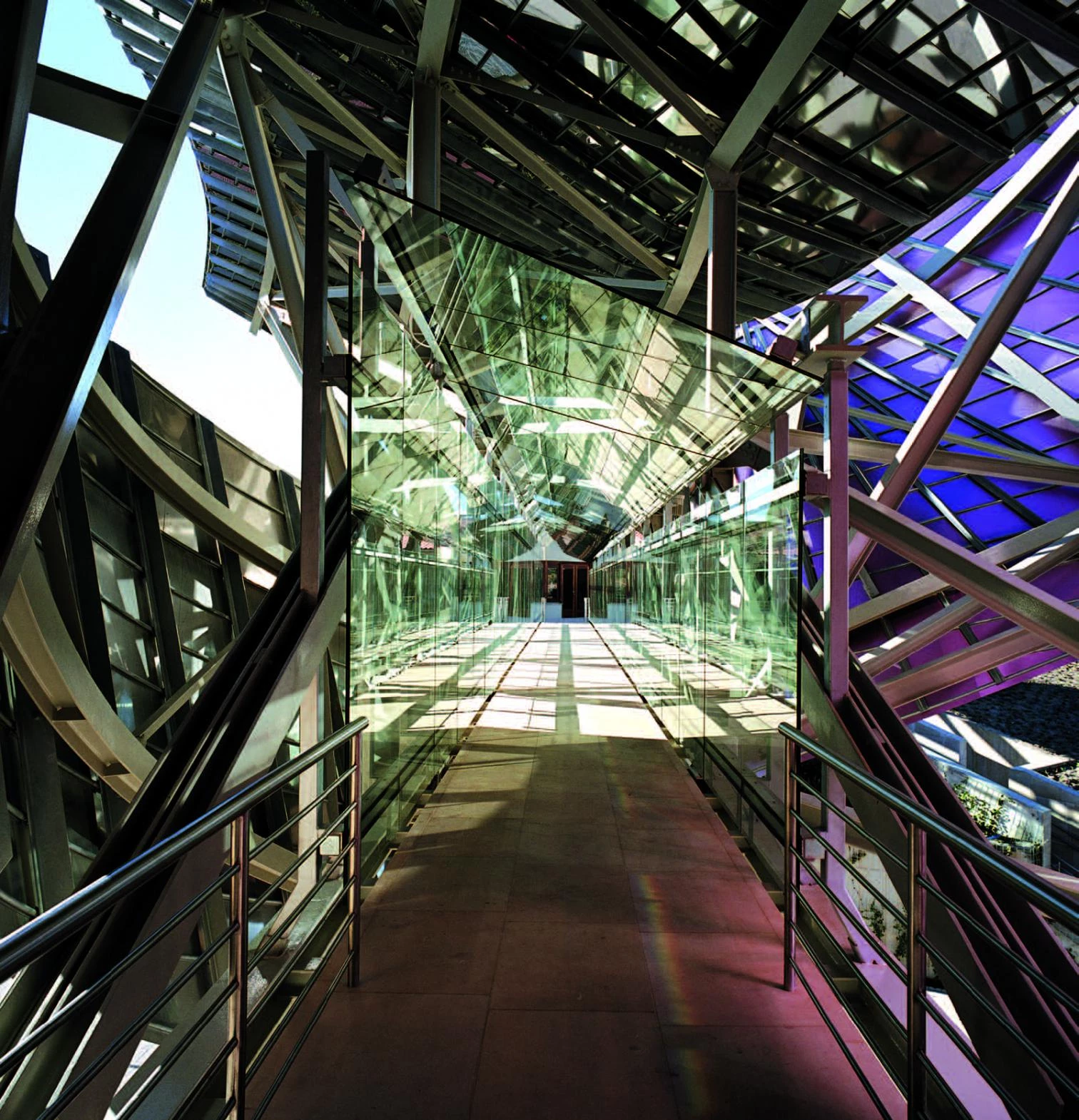
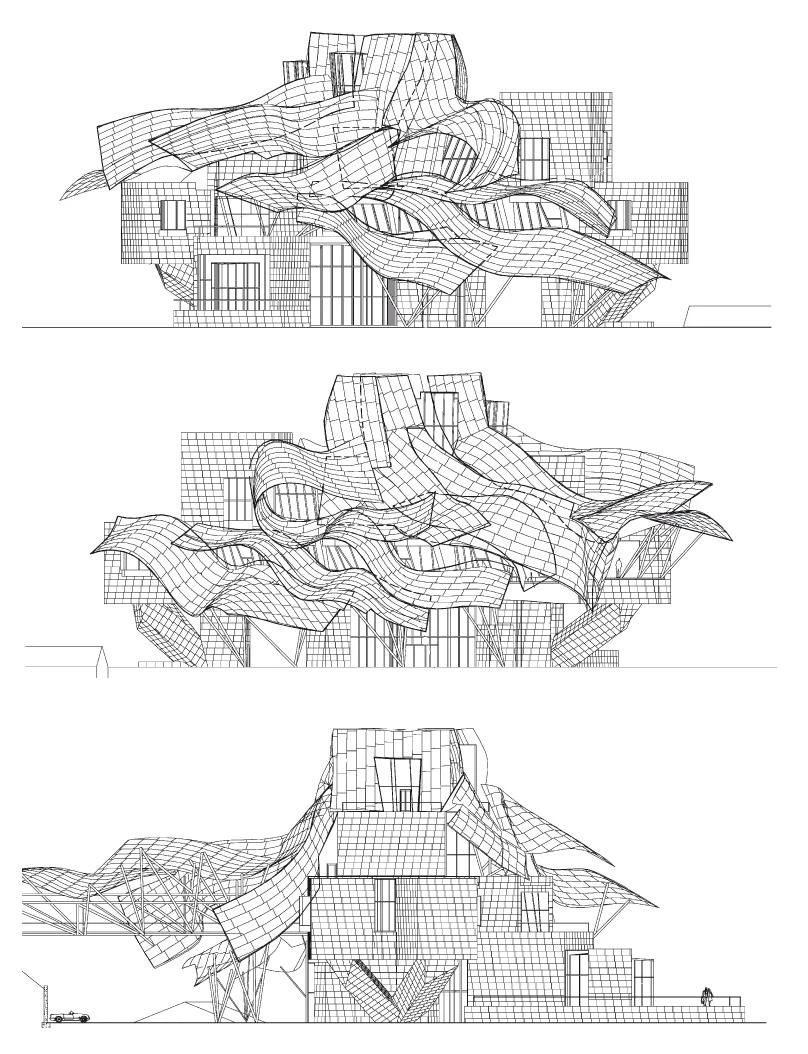
The main building comprises a reception area, restaurants, meeting rooms and fourteen guest bedrooms. The rest of the facilities are in an annex building one reaches after crossing a scenographic covered walkway.
The metal framework flows towards the exterior with canopies that, aside from framing the views and providing shade, become the sign of identity of the building thanks to the tones of their finishes, a wink at the signature colors of the winemaking firm. Pink titanium refers to wine, gold titanium refers to the mesh of the bottles and, lastly, mirror-finished stainless steel alludes to the capsule covering the neck of the bottle. These undulating elements are combined with rectilinear ones clad with the natural blonde sandstone, thereby setting up a dialogue with the buildings of the area.
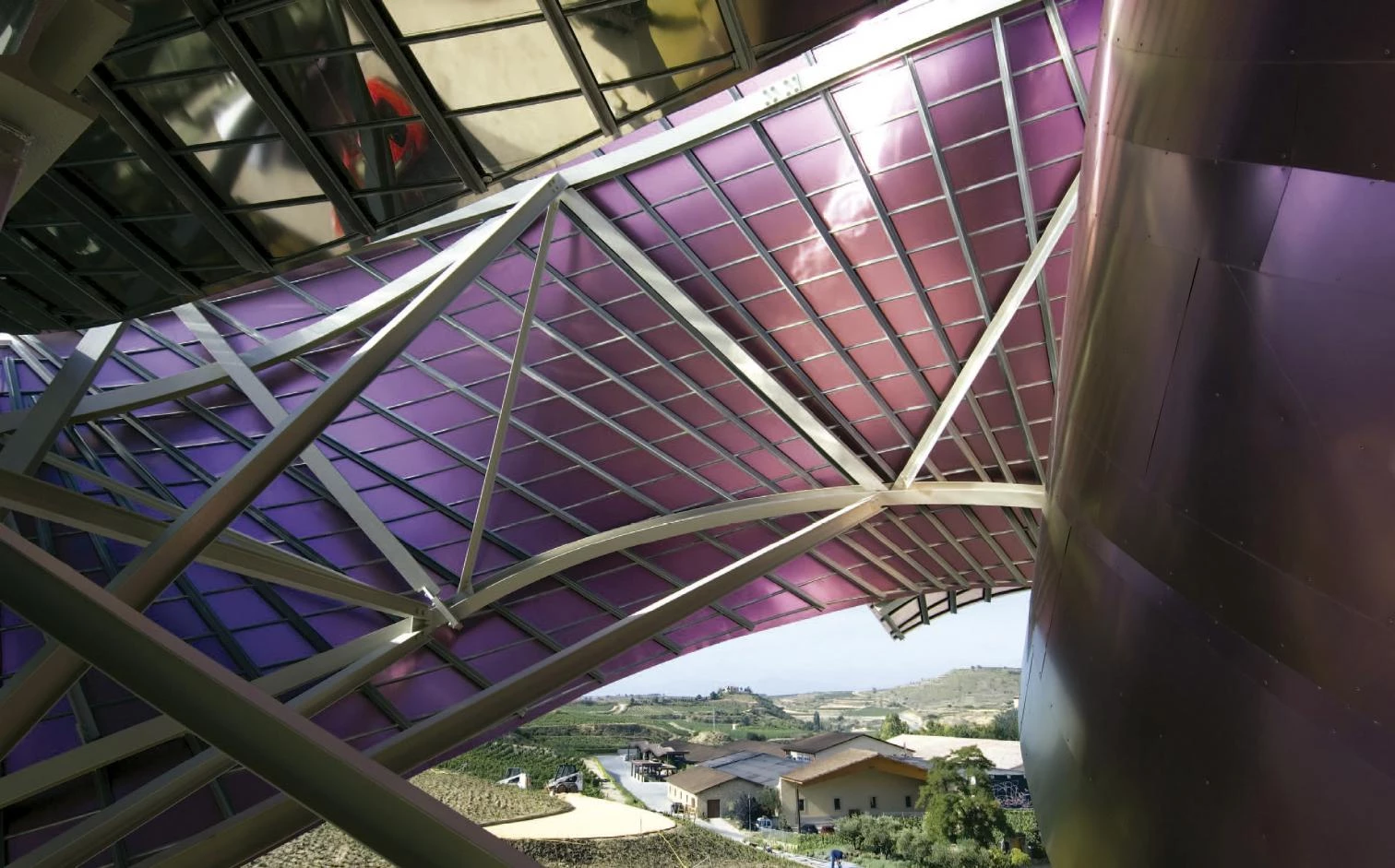
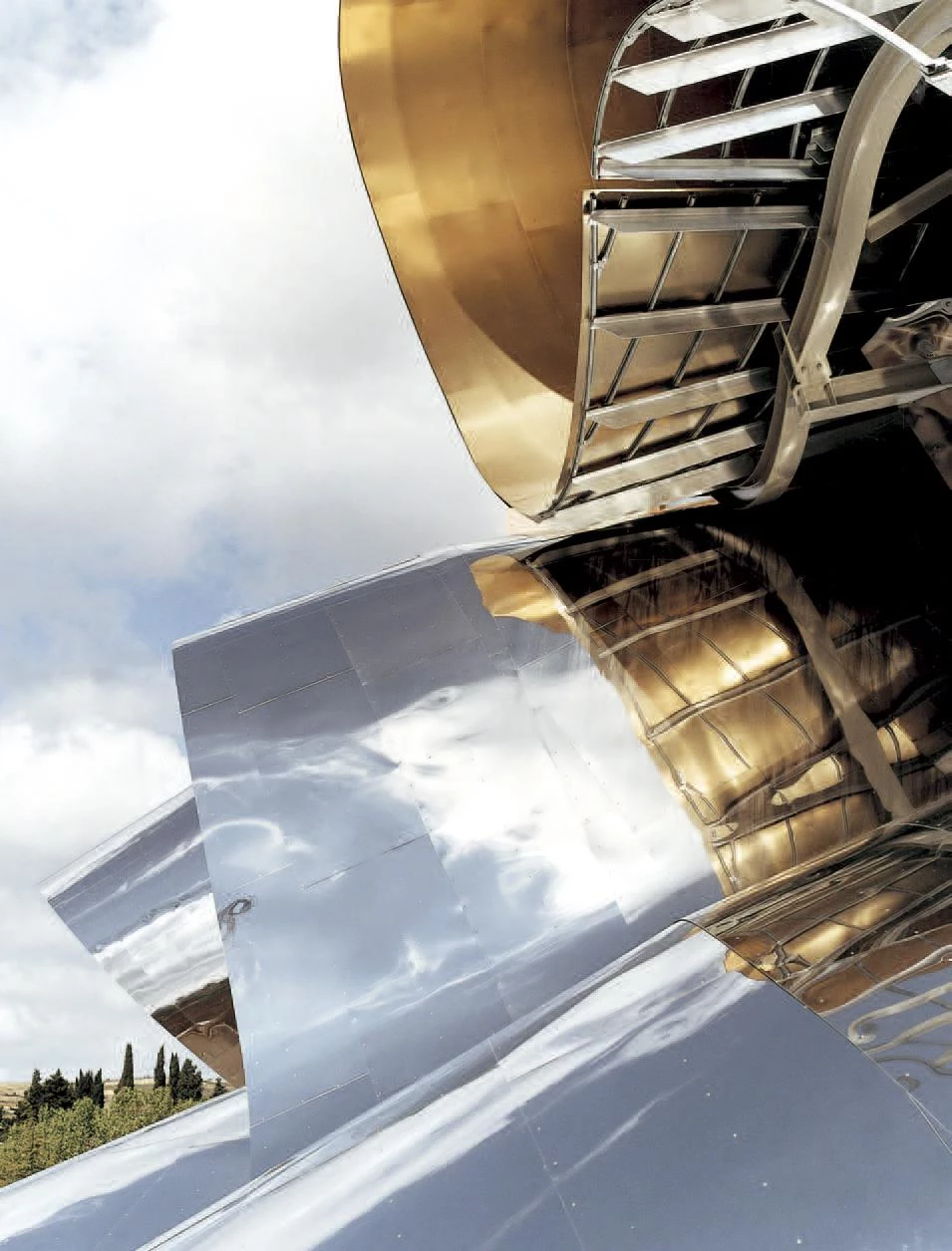
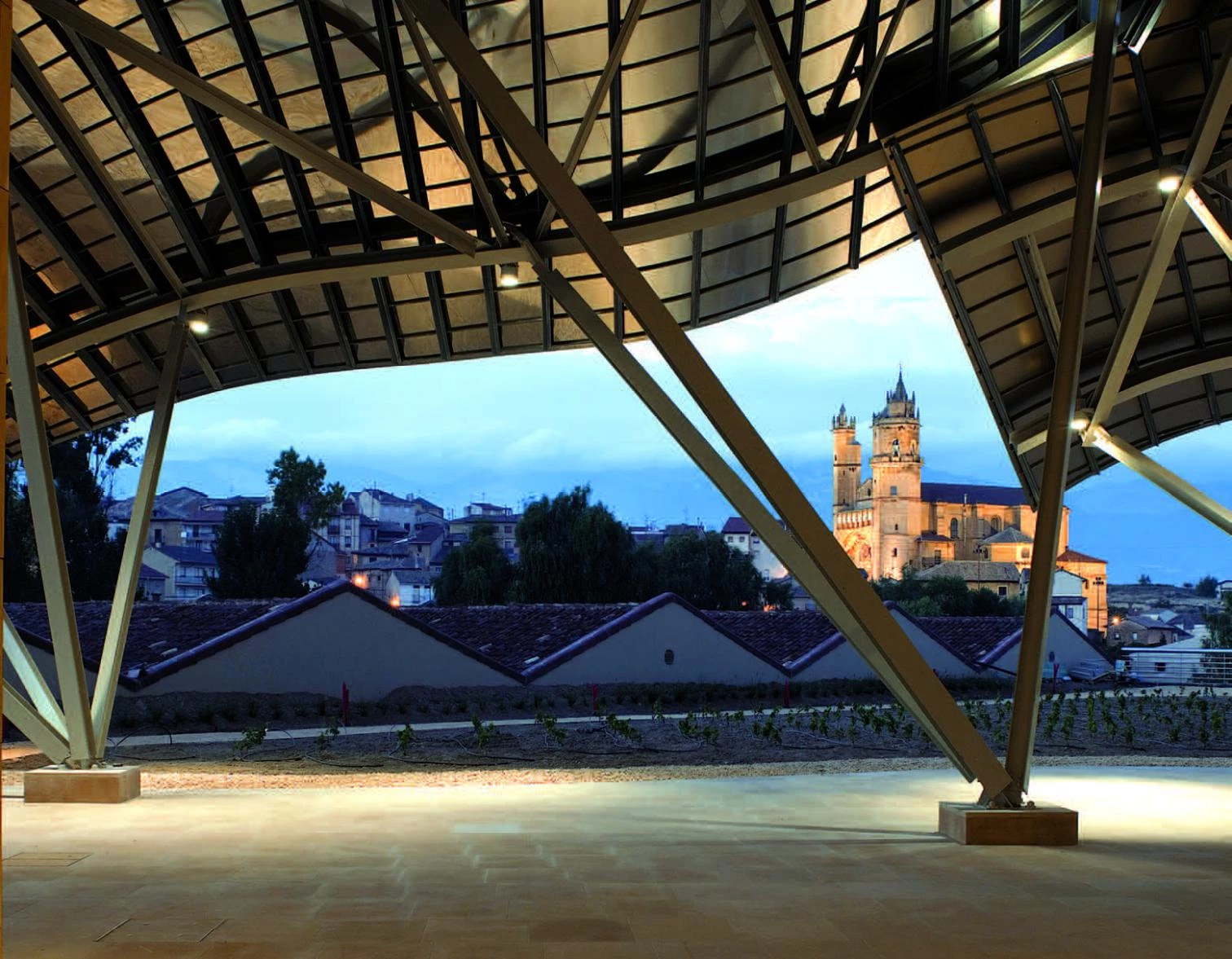
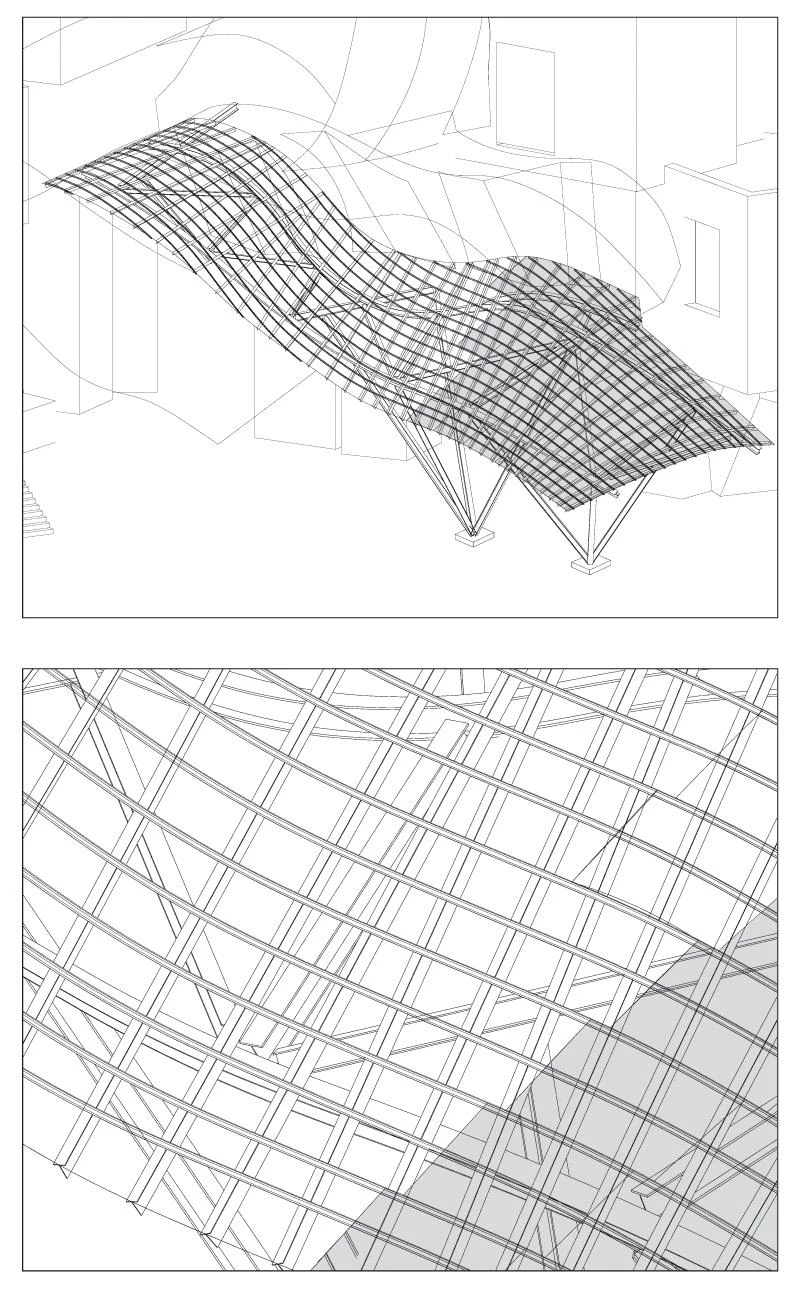
The sweeping canopies are clad with pink and gold titanium, alluding to the color of wine and the mesh of the bottles; and with stainless steel, evoking the capsula that protects the neck of the bottles. These three colors are also used in the new corporate image. Along with the canopies there are a series of prismatic pieces clad in blonde sandstone: a wink at local architecture.

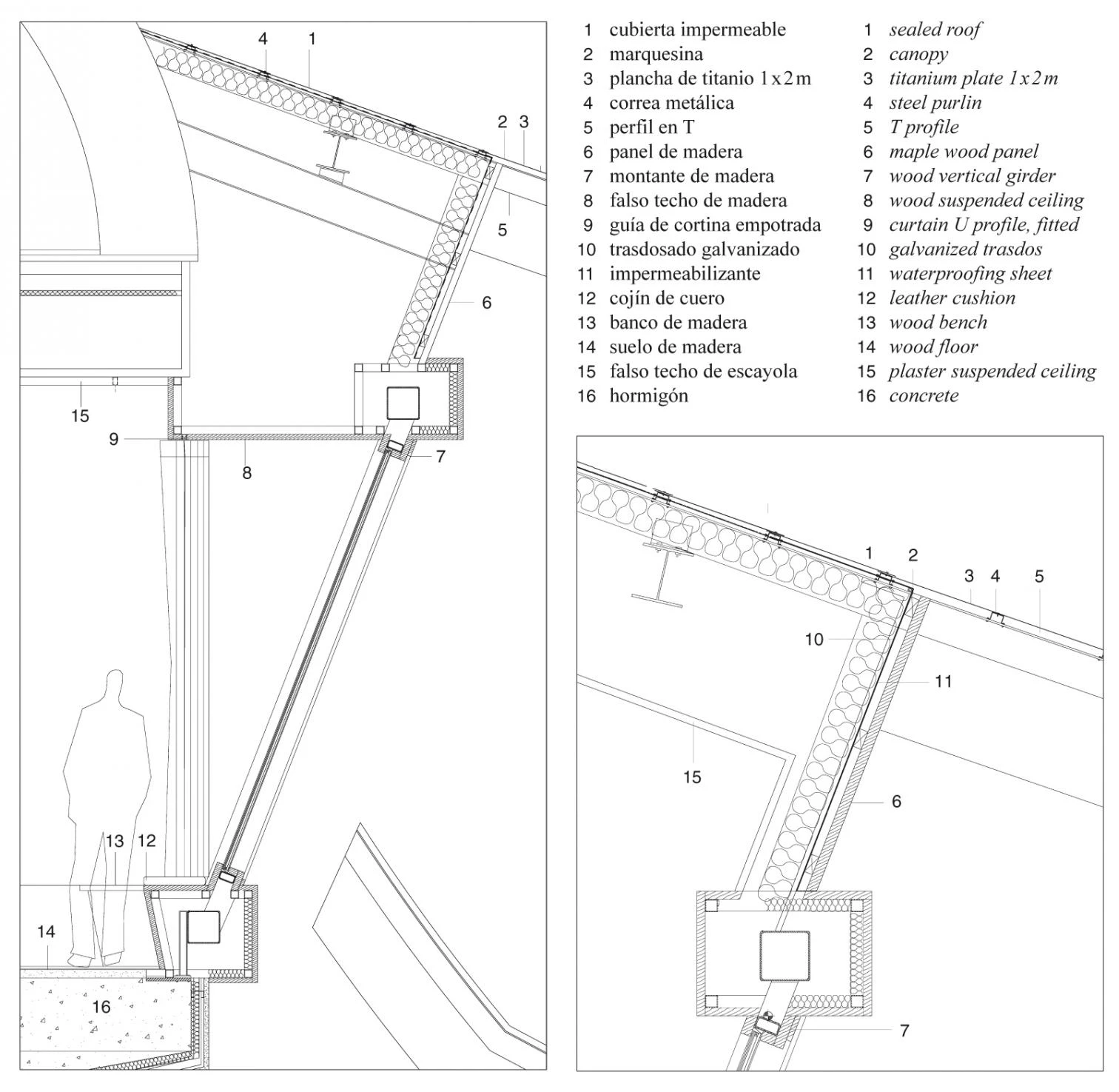
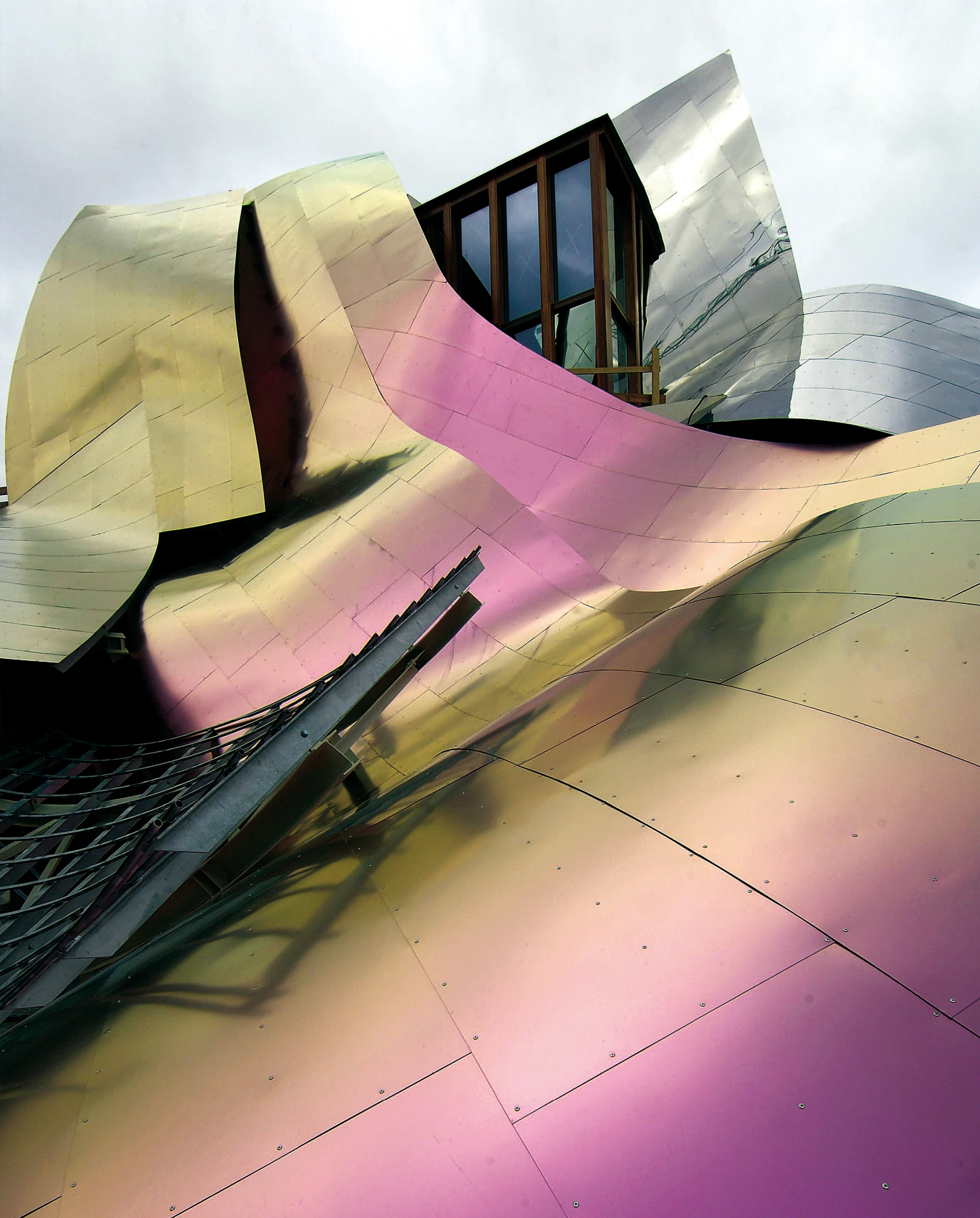
Cliente Client
Vinos Herederos del Marqués de Riscal
Arquitectos Architects
Frank Gehry
Colaboradores Collaborators
Edwin Chan, Richard Barrett, Andy Liu; Joejohn McVey, Colby Mayes, Guillermo Angarita, Albert Lee, Chad Dyner, Jonathon Rothstein, Matt Gagnon. IDOM: César Caicoya, Fernando Pérez, José Sáenz de Argandoña, Alberto Mínguez, Silvia Solá, Ana Lorena González (arquitectura architecture); Javier Gómez, Miles Shephard, Karl Blette, Miguel Angel Frías, Eduardo Sáinz de la Encina, Juan Ignacio Lesarri, Shyamala Duraisingam (estructuras structures); Francisco José Sánchez (instalaciones mechanical engineering); Javier Dávila, Iñaki Fuertes, Belén Usechi, Julio Piedra, Juncal Aldamizechevarría, Javier González de Durana (control de costes budget control); Víctor Sancho (estudio geotécnico geotechnical study); Iñaki Zabala, Imanol Eizmendi(anteproyecto drafting); Sonia López-Gómez (asistente project assistant); Javier Aja(revisión de proyecto project revision)
Consultores Consultants
Umaran Scoop (vidrios glazing); Felix Landa, Ludwig Seufert (madera woodworking);A.G. Licht (iluminación lighting); Comercial Hostelera del Norte (cocinas kitchen consulting); Koplad (paramentos de yeso plasterwork)
Contratista Contractor
Ferrovial Agroman
Fotos Photos
Thomas Mayer, Adrian Tyler,Duccio Malagamba

