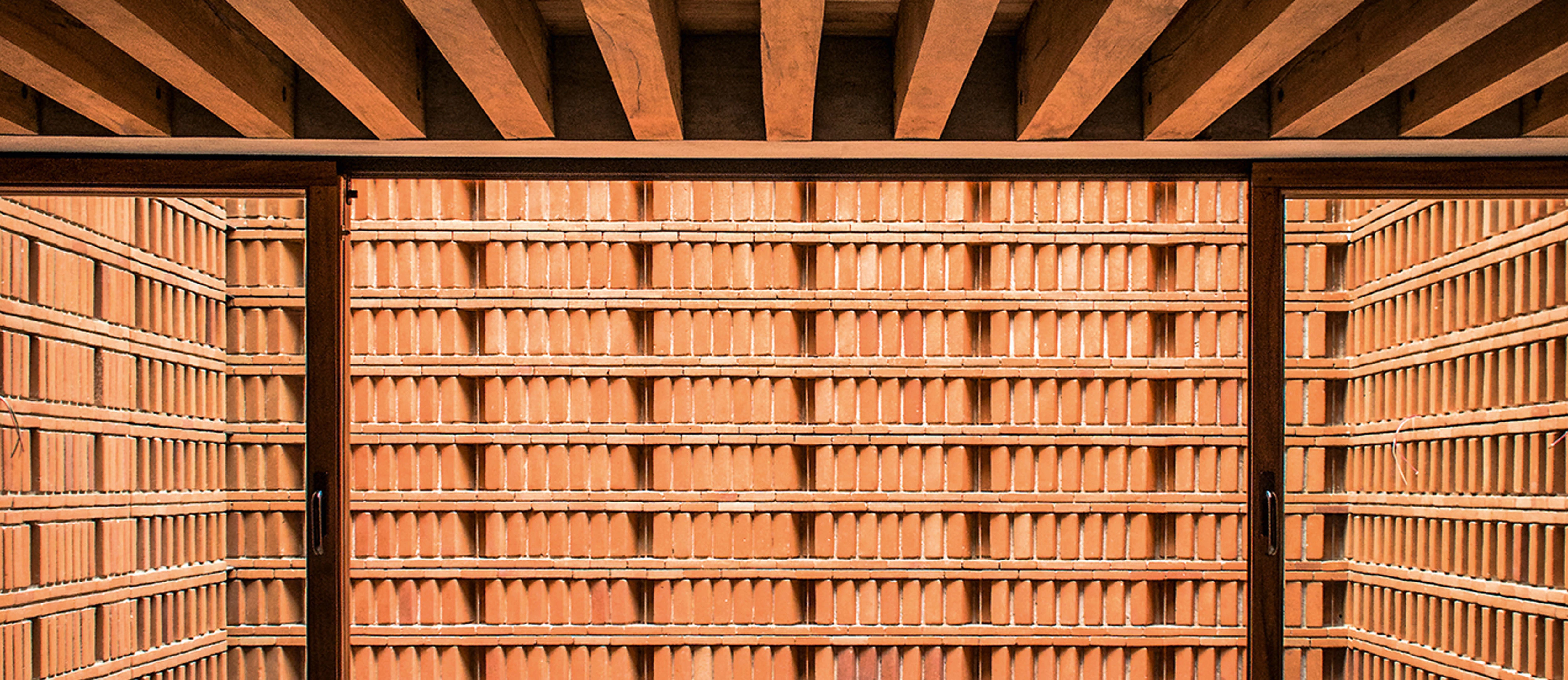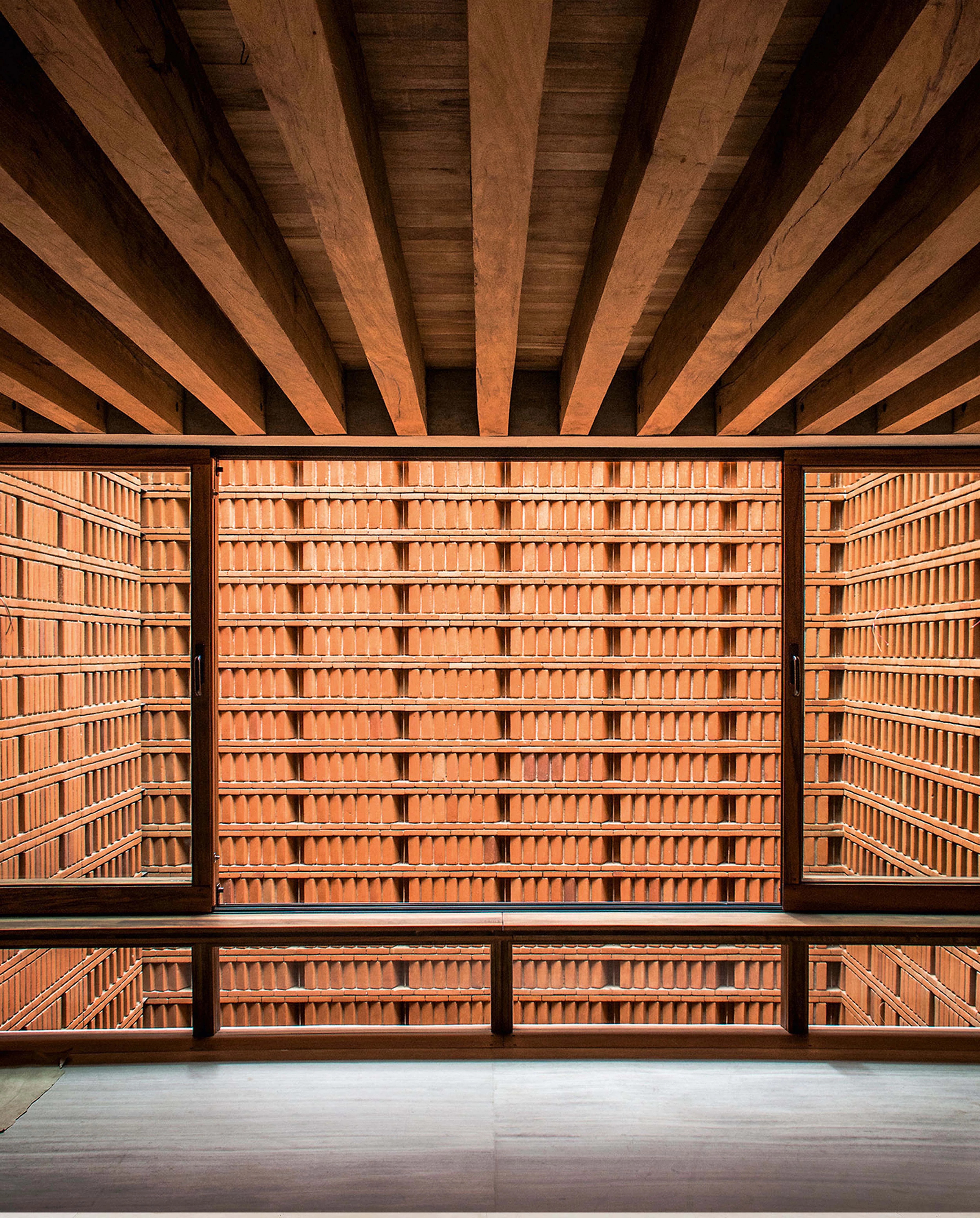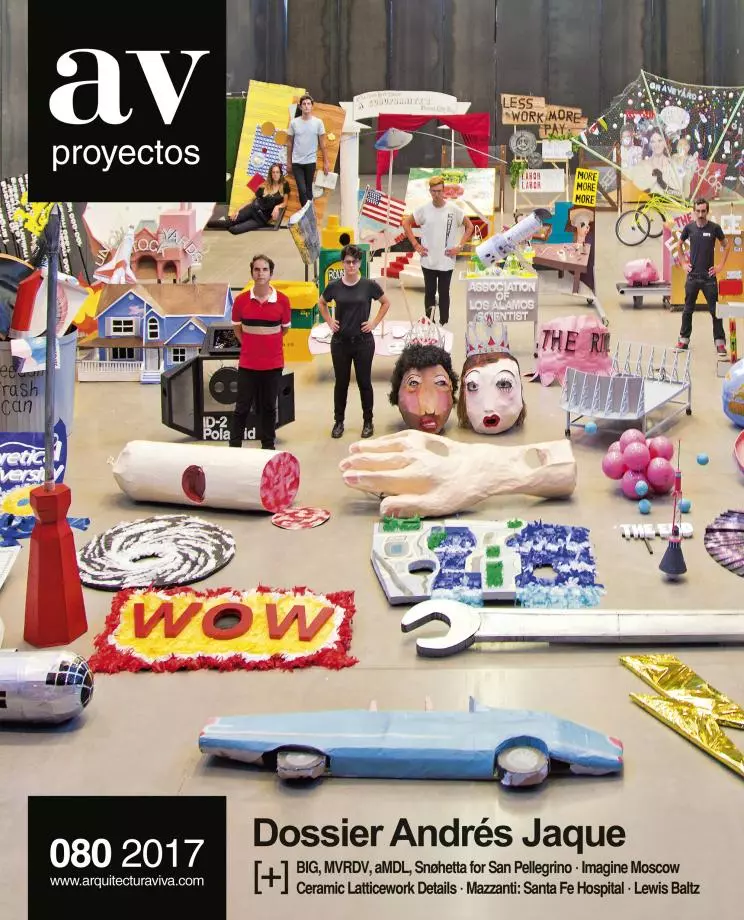Graciela Iturbide Studio
Taller de Arquitectura / Mauricio Rocha + Gabriela Carrillo- Type Studio Commercial / Office
- Material Ceramics Brick
- City Mexico City
- Country Mexico
- Photograph Óscar Hernández Adlai Pulido
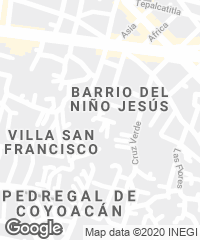
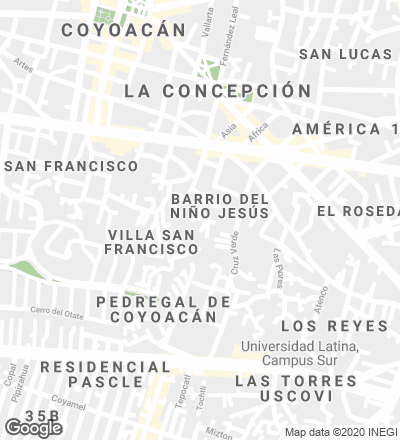
On a plot of 7 x 14 meters, and flanked by two voids of varying height, three planes of wood, concrete, and marble configure the different floors of a tower that is wrapped in ceramic walls tightened by thin steel cables... [+]
Autor Author
Taller de Arquitectura | Mauricio Rocha + Gabriela Carrillo
Proyecto arquitectónico?Architectural project
Taller |Mauricio Rocha + Gabriela Carrillo|
Cliente Client
Graciela Iturbide
Diseño Design
Mauricio Rocha, Gabriela Carrillo
Colaboradores Collaborators
Rafael Carrillo, Gerson Huerta, Pavel Escobedo, Esterlina Campuzano, Elizabeth Waites, Enrique Ibarra
Maquetas Models
Francisco Ortiz
Construcción Construction
Rafael Carrillo – Taller 499
Ingeniería estructural Structural engineering
Grupo SAI Gerson Huerta – Ingeniería Estructural Sismoresistente
Instalación electrica Electrical system
Ing. Tomás Rodríguez
Instalación hidraulica Hydraulics
Ing. Tomás Rodríguez
Fotos Photos
Oscar Hernández, Adlai Pulido

