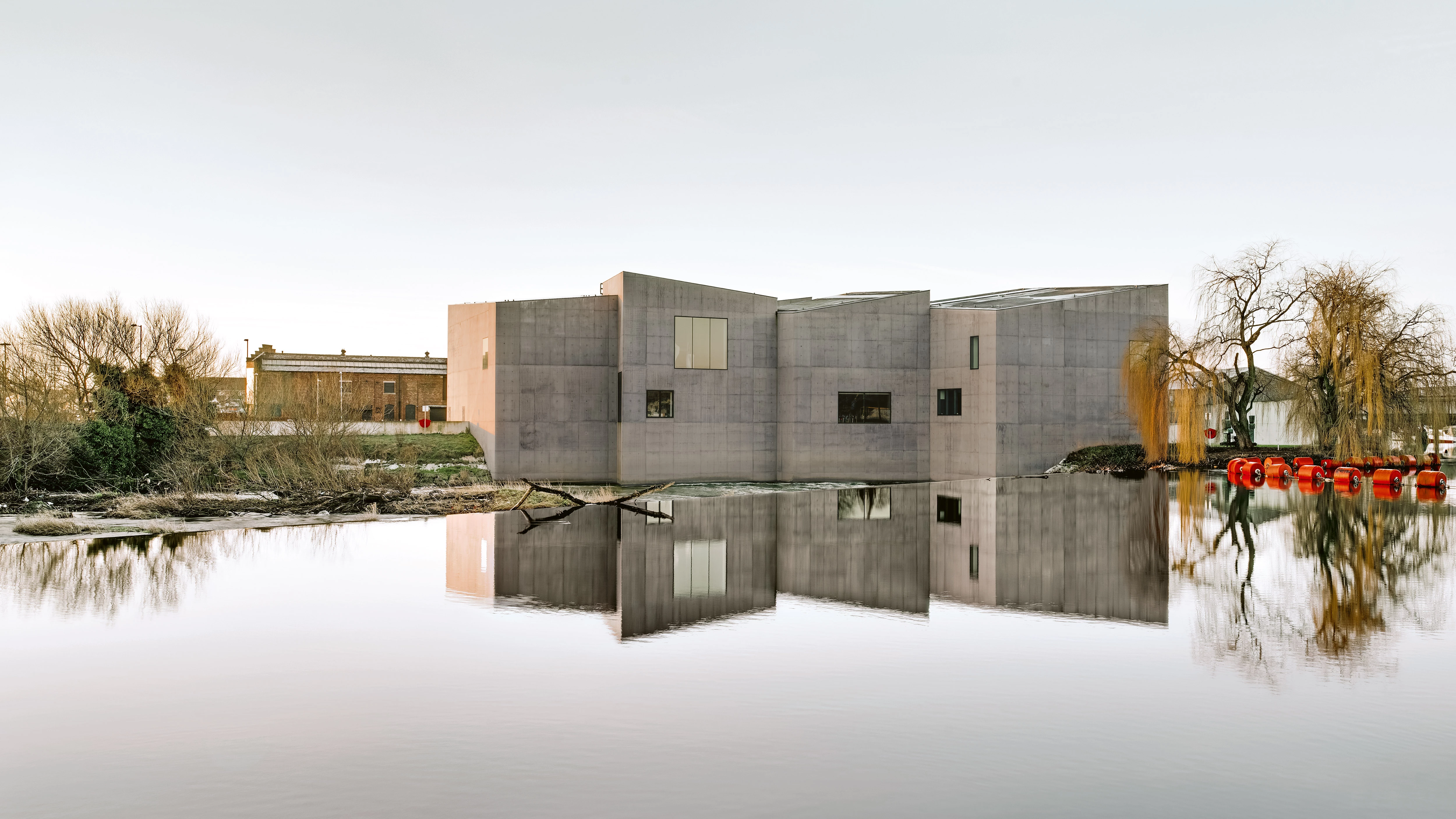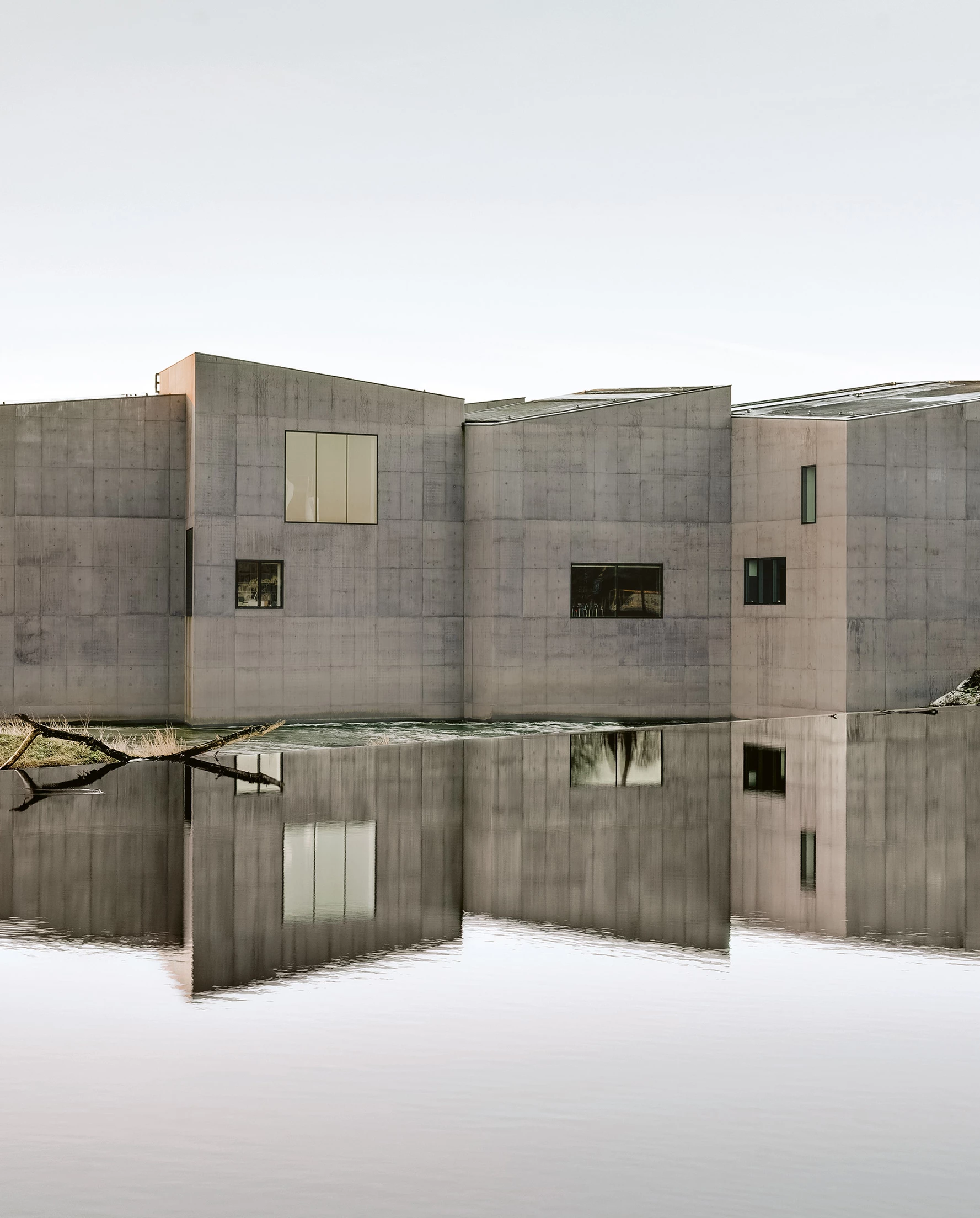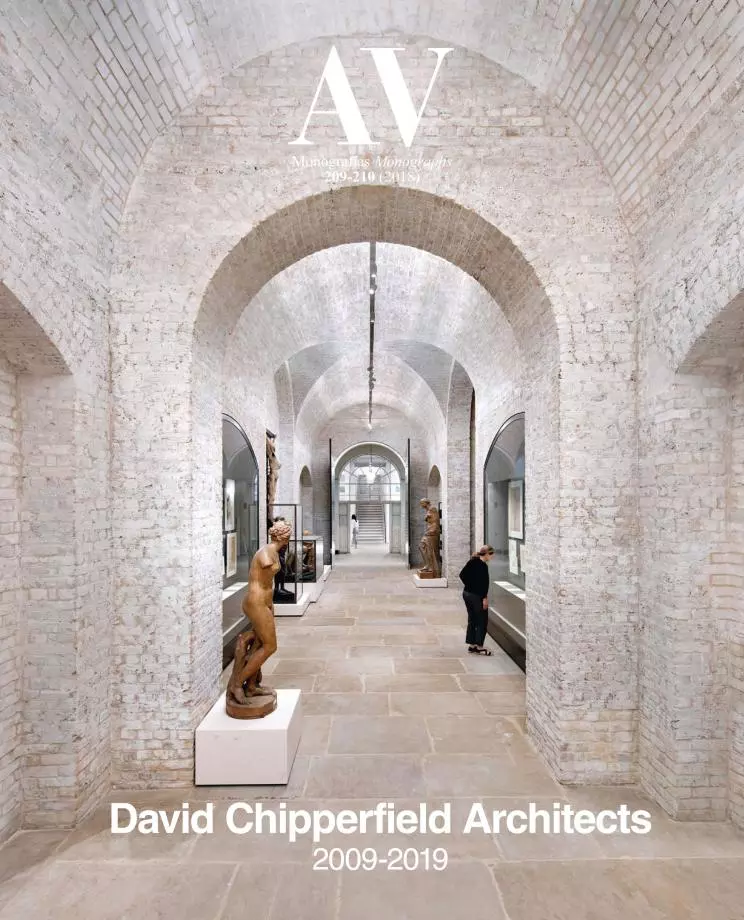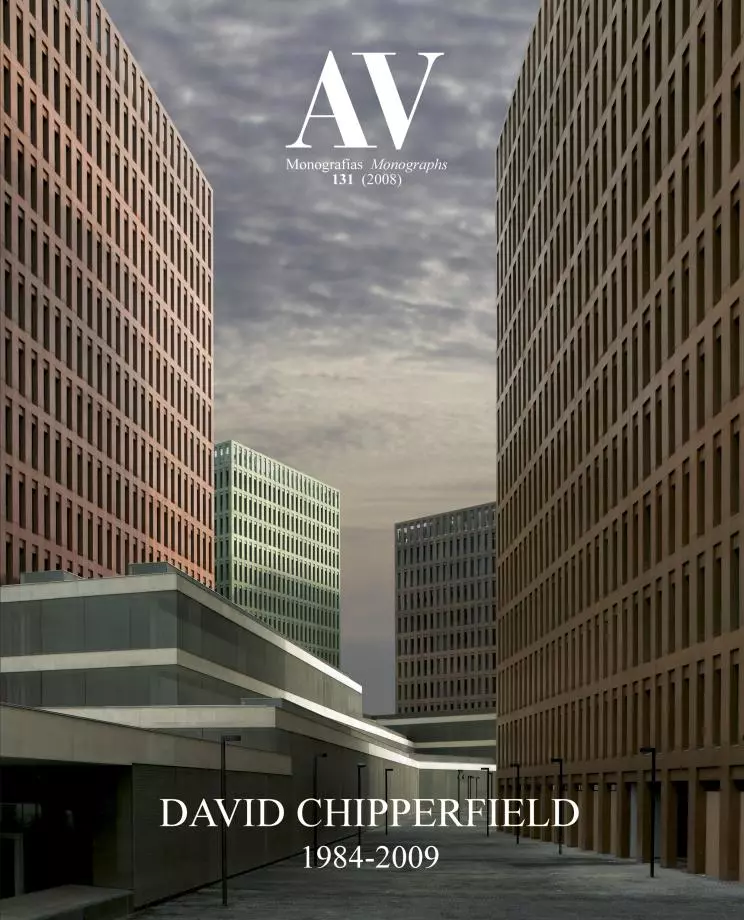Art Gallery , Wakefield
David Chipperfield Architects- Type Culture / Leisure
- Date 2003 - 2003
- City Wakefield
- Country United Kingdom
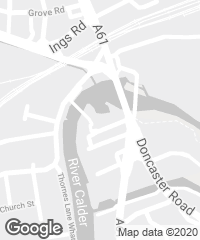
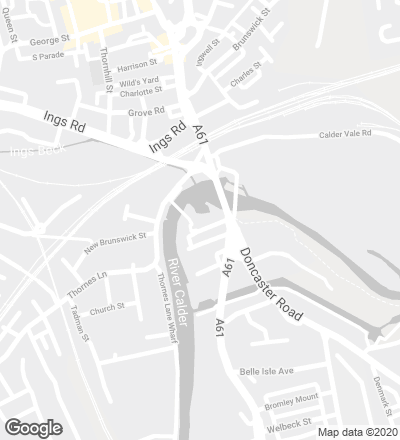
The Hepworth Wakefield is the relocation and expansion of the city’s existing art gallery to the conservation area at the headland of the River Calder. The gallery’s existing collection contains major British and European artists and The Hepworth Wakefield will additionally house a unique collection of thirty original plasters by the locally born artist Barbara Hepworth.
The gallery building is formed from a conglomeration of differently sized trapezoidal blocks, responding to the scale and rooflines of the surrounding small scale industrial buildings. With water on two sides and visibility from all directions, the site – and therefore the building – has no front or back elevation. The building blocks form the rooms of the building. The galleries on the upper floor are sized according to the scale of the works displayed, with smaller rooms for earlier works and larger rooms for contemporary pieces. At the lower level the rooms contain the other gallery functions – a performance space, educational workshops, public facilities and the administration and back of house areas. The gallery is due for completion in 2010.
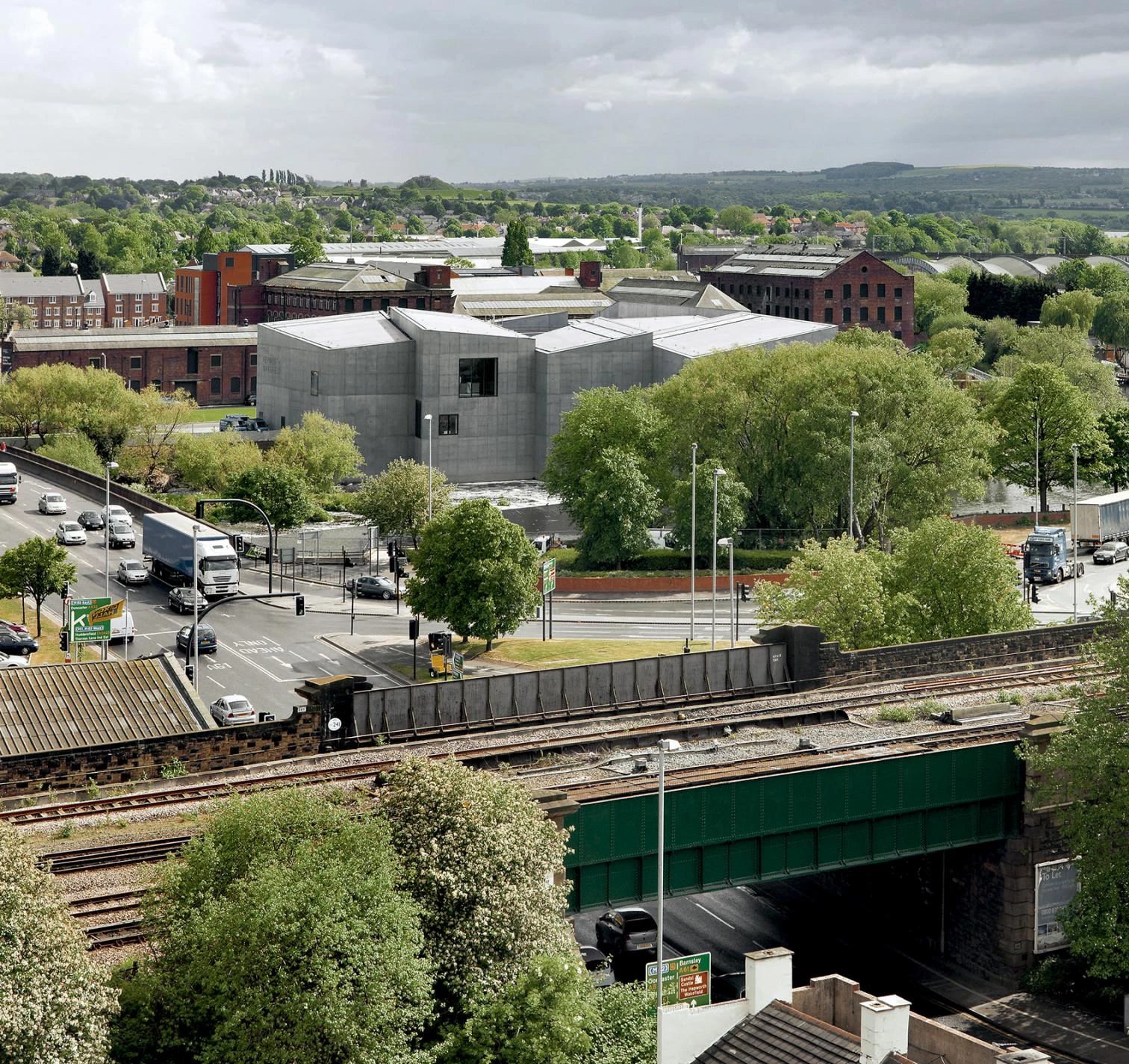
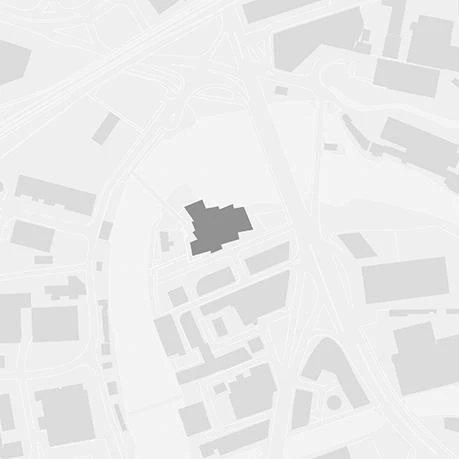
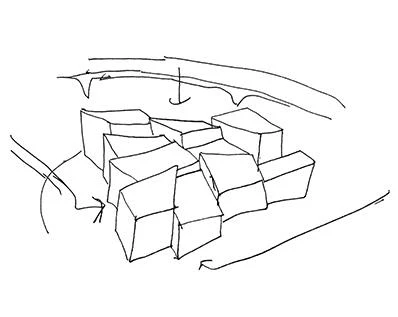
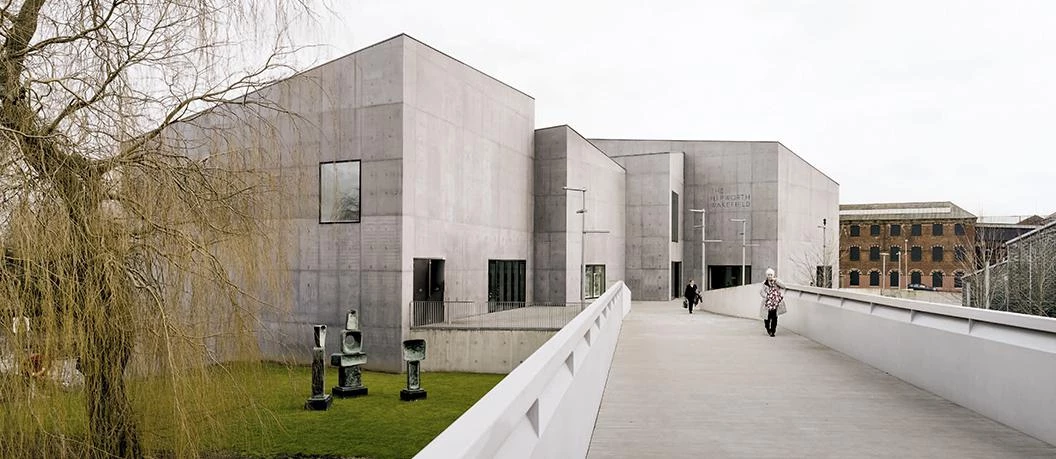
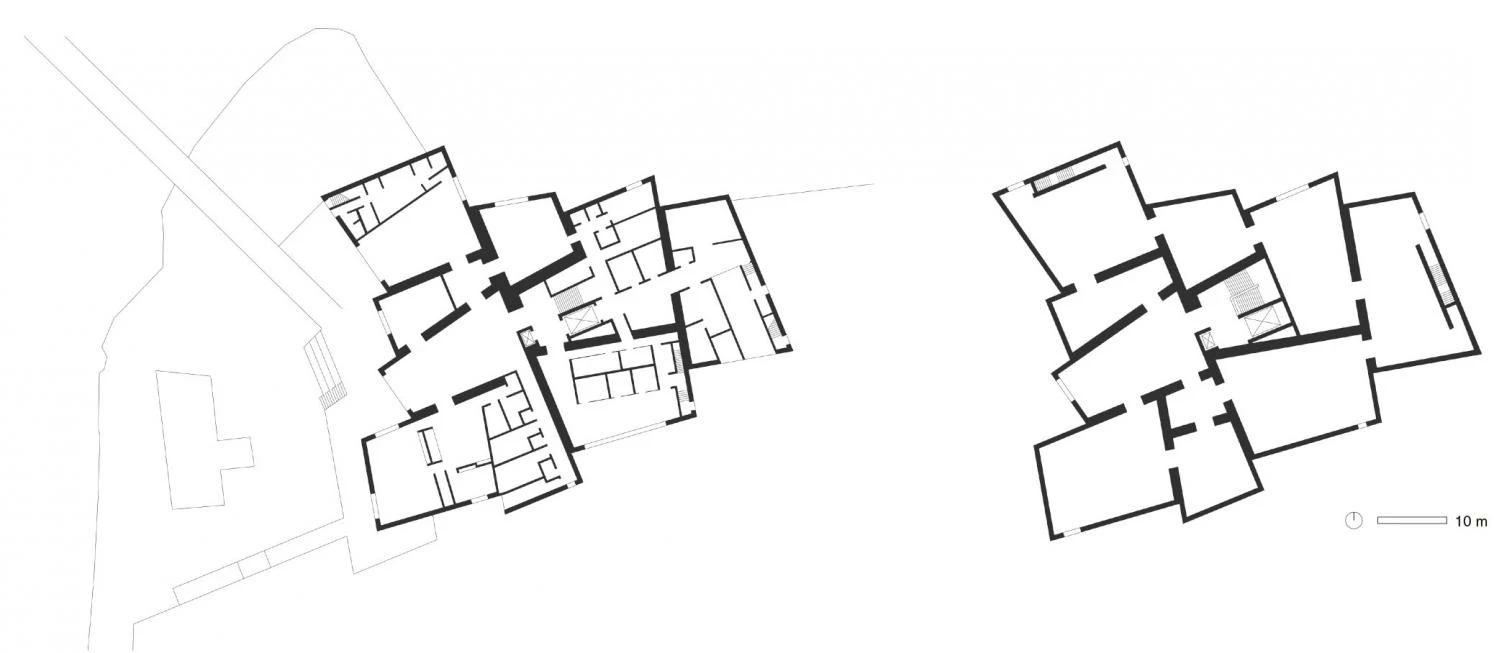
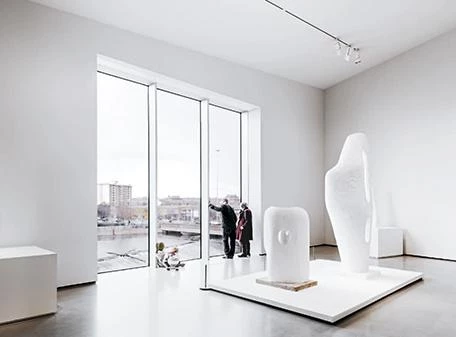
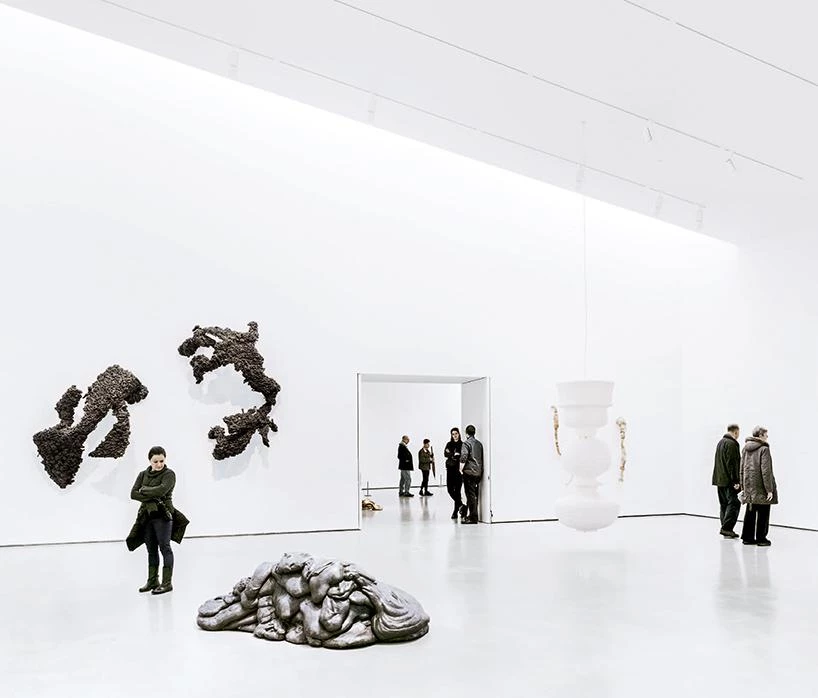
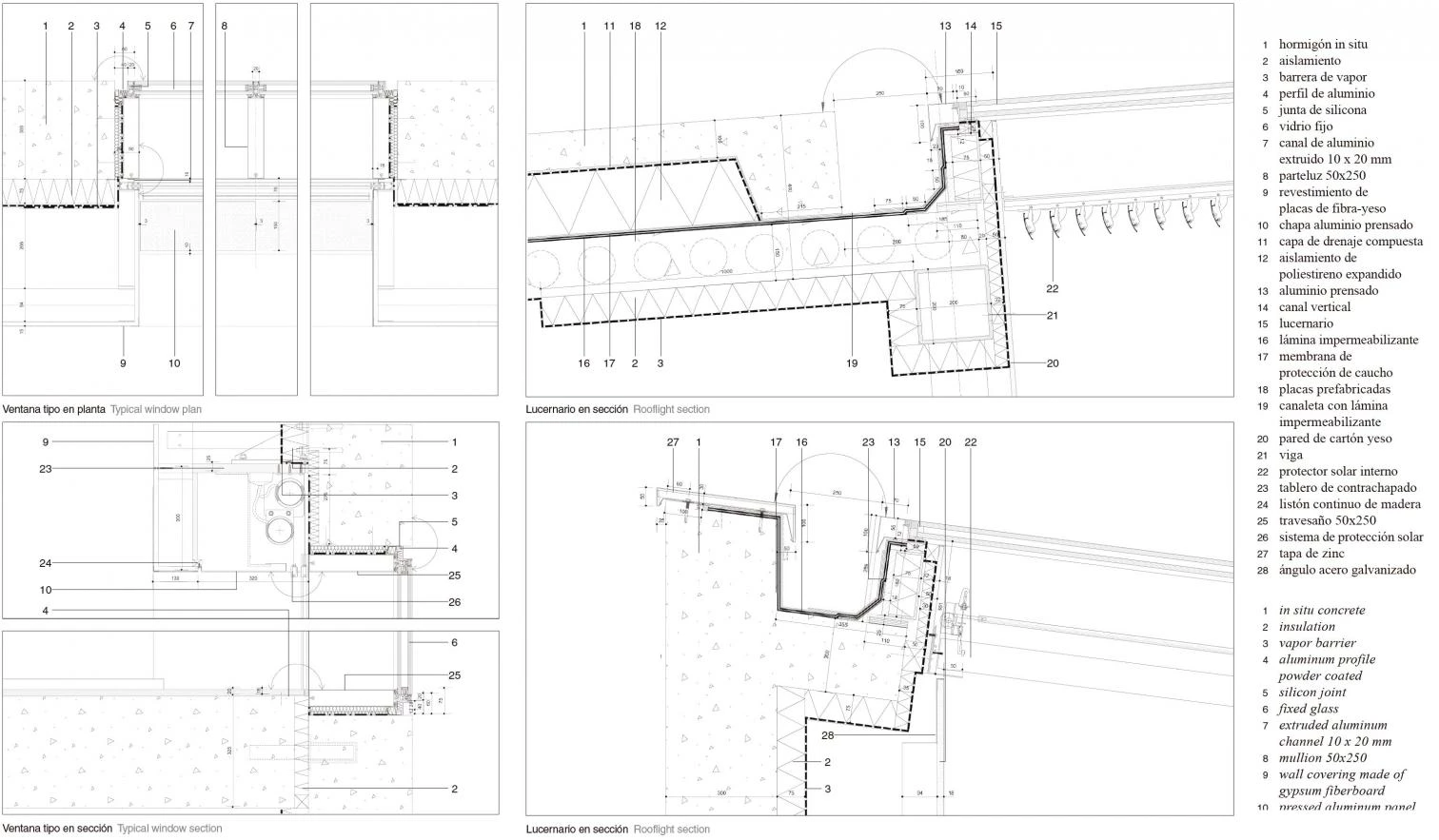
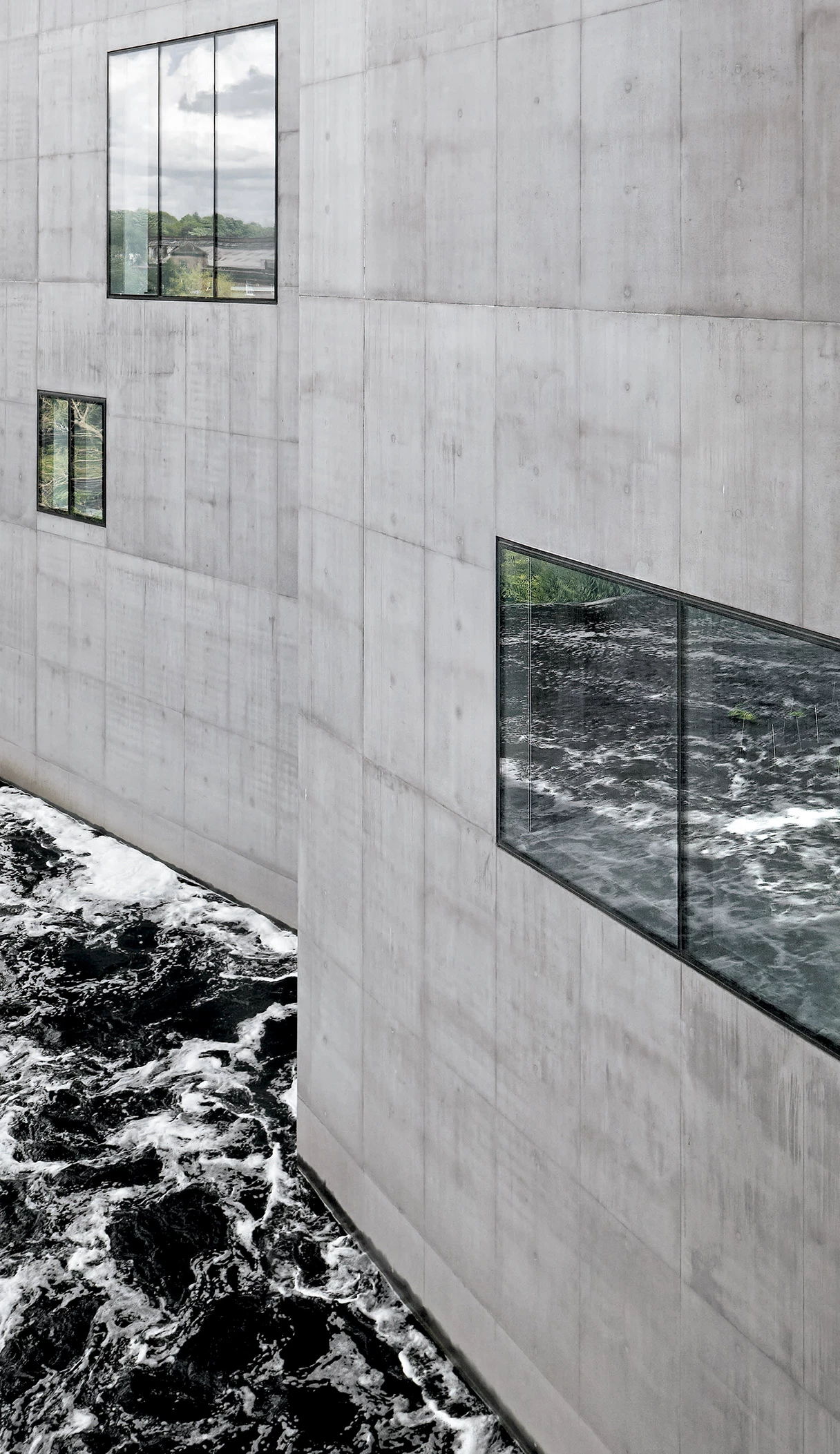
Cliente Client
Wakefield Metropolitan District Council
Arquitectos Architects
David Chipperfield Architects
Colaboradores Collaborators
Yael Brosilovski, Katrin Bruenjes, David Chipperfield, Jesús Donaire, Corina Ebeling, Claudia Faust, Jason Good, David Gutman, Nick Hill, Victoria Jessen-Pike, Ilona Klockenbusch, Daniel Koo, Laurent Masmonteil, Hau Ming-Tse, Stephen Molloy, Hiroshi Nagata, Anna Naumann, Dean Pike, Billy Prendergast, John Puttick, Declan Scullion, Pierre Swanepoel, Oliver Ulmer, Steffi Wedde
Consultores Consultants
Ramboll Whitbybird: Aunirbaan Bagchi, Peter Chaplin, Gilles Clement, Michael Bartyzel, Thomas Hallam, Lee Hargreaves, Andrew Keelin, Tony McManus, Christian Riesner, Anton Sawicki, Mark Tanner, Robert Vint, Mark Whitby (estructura structural engineer); Turner & Townsend: Mike Connolly, Mark Matthews, Christopher Scoffield, Matthew Twigger (aparejador quantity surveyor); Arup & Partners: Andy Sedgwick, Florence Lam, Andrew McNeil (iluminación lighting consultant); Turner & Townsend: Peter Goodrick, Michael Lumb, Howard Metcalf, Andrew Roach-Bowler, James Shaw, Mike Sweet, Justina Turner (coordinación de Proyecto project manager); Gross Max: Bridget Baines, Ross Ballard (paisajismo landscape architect); Whitby Bird & Partners: Neesha Gopal, Will Stevens, Philippe Willareth (fachada façade consultant)
Contratista Contractor
Laing O’Rourke Northern Limited: Duncan Beaumont, Terry Hughes, Andy Pickmere
Fotomontajes Photomontages
David Chipperfield Architects: Alessandro Milani

