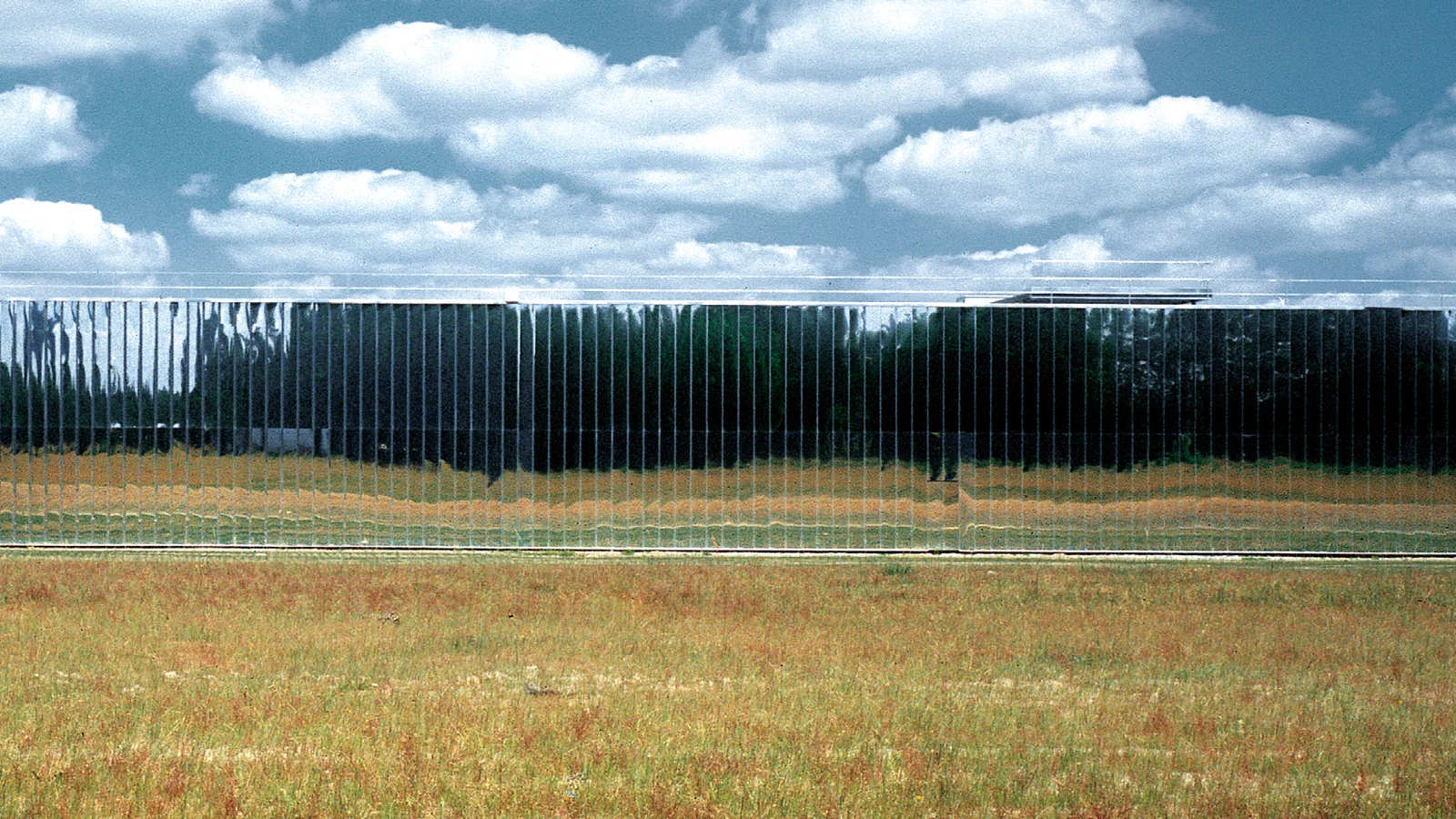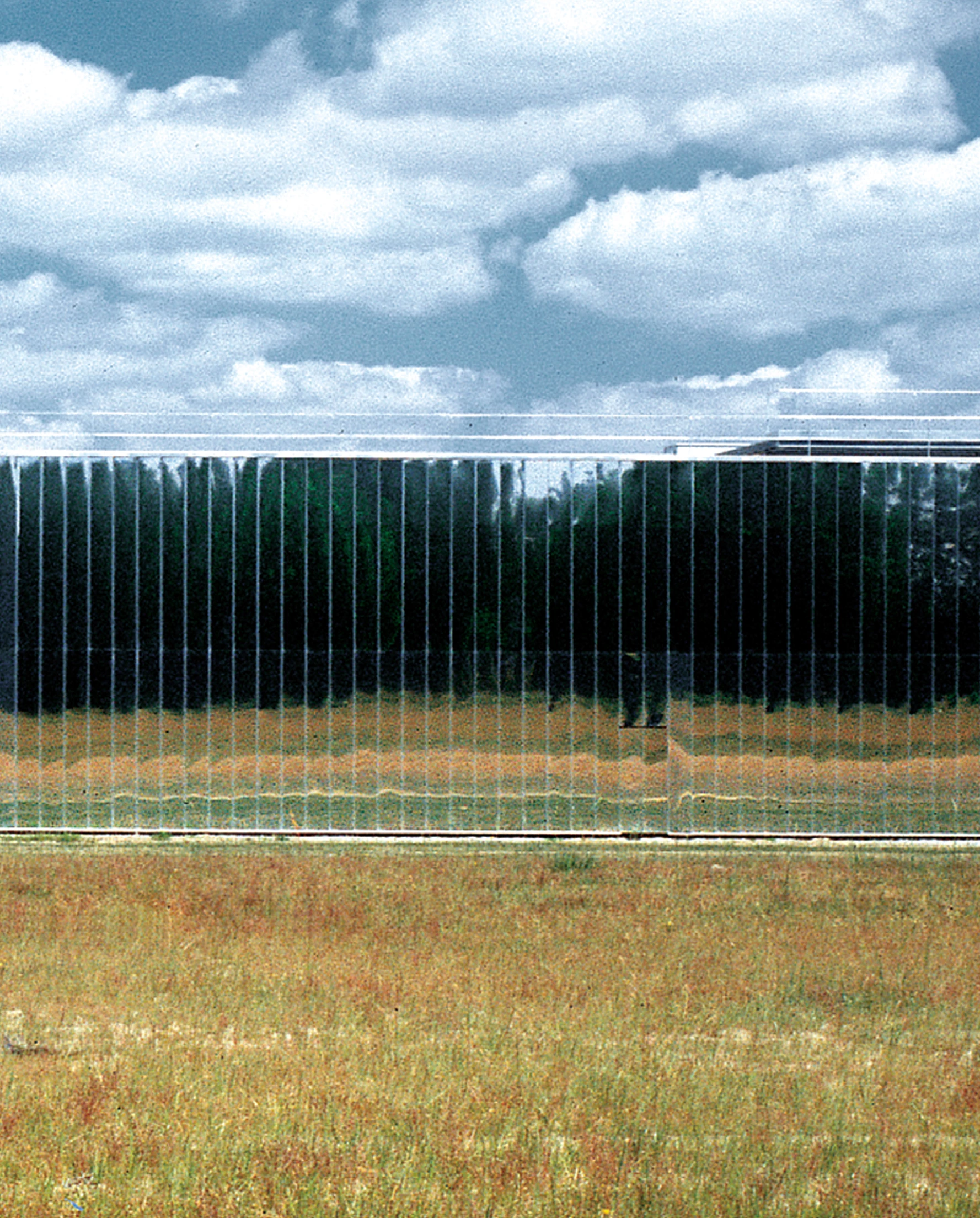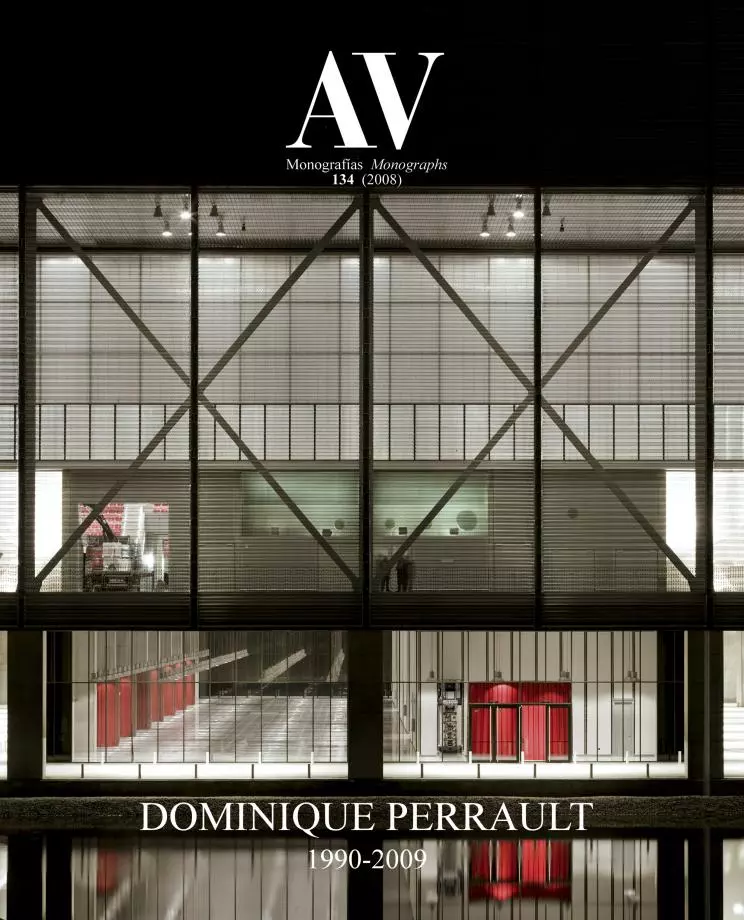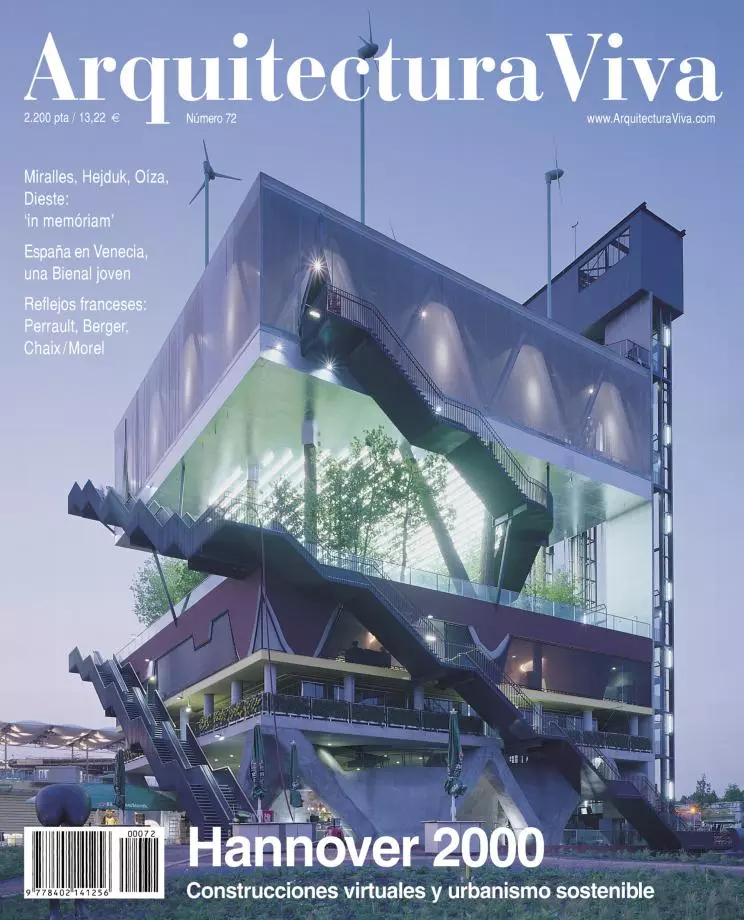Aplix Factory, Le Cellier-sur-Loire
Dominique Perrault Architecture- Type Factory Industry
- Date 1997 - 1999
- City Le Cellier-sur-Loire
- Country France
- Photograph Georges Fessy
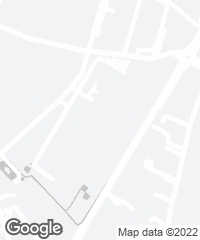
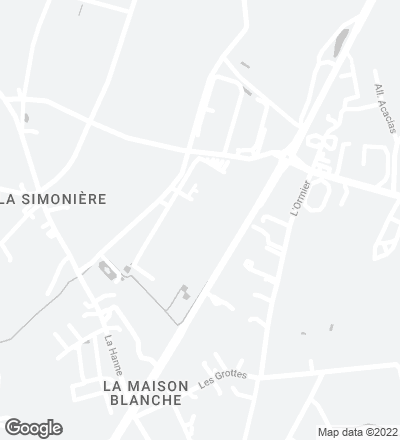
A building set out in the landscape according to the strict geometric and syntactic rules of a puzzle. Each square of the twenty meter grid takes up an industrial function or a part of a function like a square of the crossword takes a letter. These functions are crossed and woven with each other according to the production process, like the intersected letters form words, in the vertical and horizontal sense.
A first and metaphorical reading finds in this image of woven functions an evident evocation of the principal trade of the Aplix Company: the production of self-gripping systems in all kinds of widths and surfaces.
A second reading, more conceptual and more contemporary, identifies a layout of very basic elements, able to grow in all directions and in a very random way, though without changing the founding principle. In this cluster of volumes without any apparent order, the company’s activity is organized around an internal street crossing the network of manufacturing modules and linking in this way all its elements.
This wholly geometric conception of the factory governed only by important, albeit imperative, functional requirements would stay sterile if it were not confronted with nature. Not gardens or parks, but the kind of nature that surrounds us every day, in the countryside as well as in the city. Generally, the apparition or even a huge industrial building in a rural landscape destined at first sight more for a village of small industrial units. Yet, in this case, the violence of the freshly constructed architecture constitutes a great source of energy. Energy which reveals human activity, its development and its entering into the landscape, be it urban or ‘natural’.
The ‘skin’ covering the building’s front is made of metal scales, polished and sparkling. These scales perform like an optical instrument – just as the Fresnel lenses – and give an impression either of multiplying or gearing down the rays of light. Hence, the landscape is reflected, split up: in one word, amplified. The movement of natural light and the flow of people are all re-transcribed by the pleated mirror of the metallic facade. Nature is everywhere, even inside the factory where rectangular gardens have been placed at the heart of this orthogonal geometry. The interplay of reflections of light and images deforms the site and hinders us from taking ‘precise’ measurements.
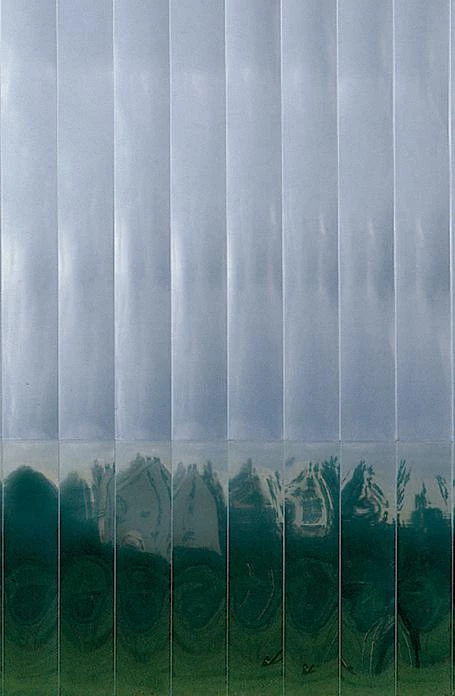

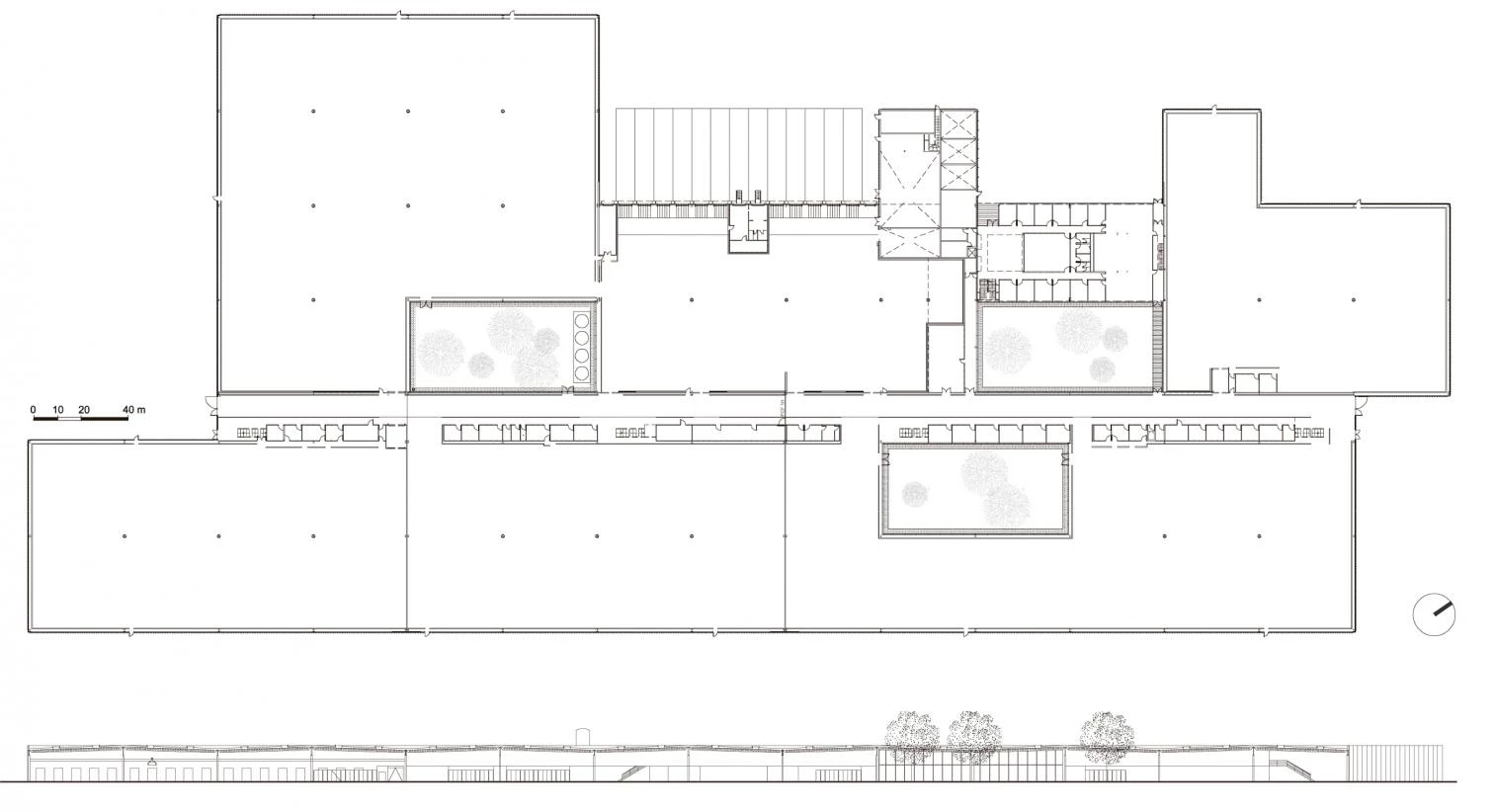
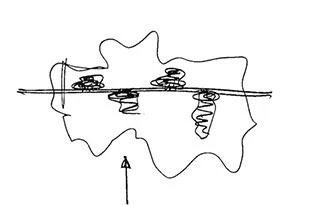

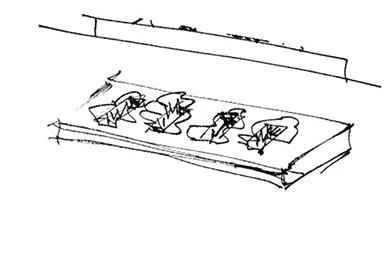
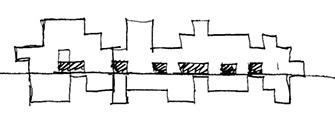
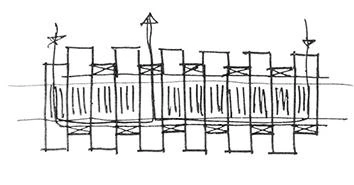
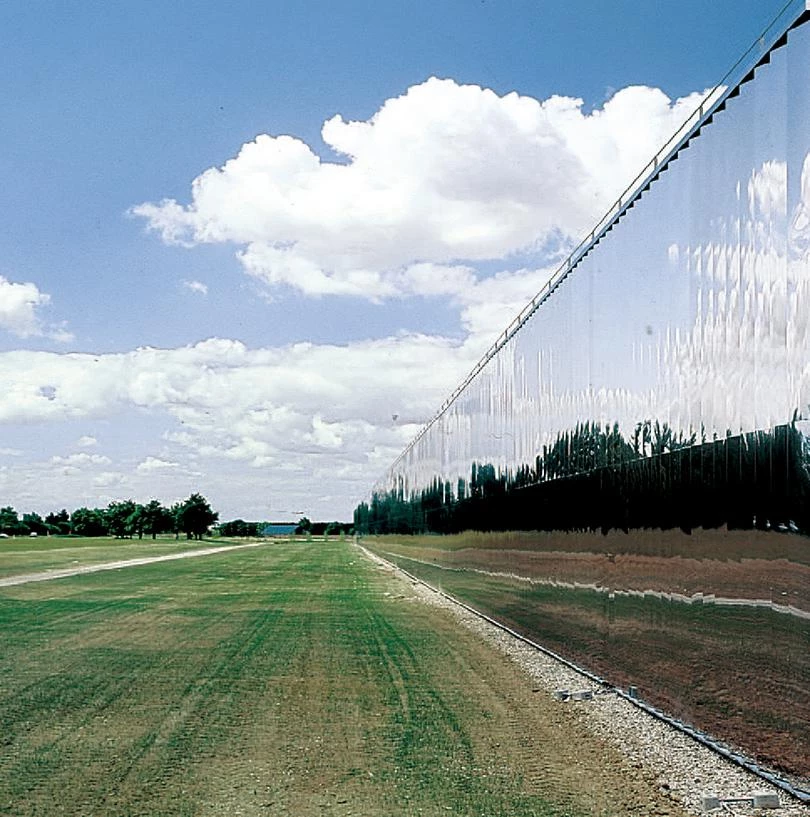




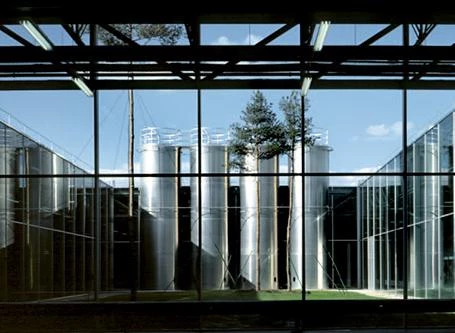
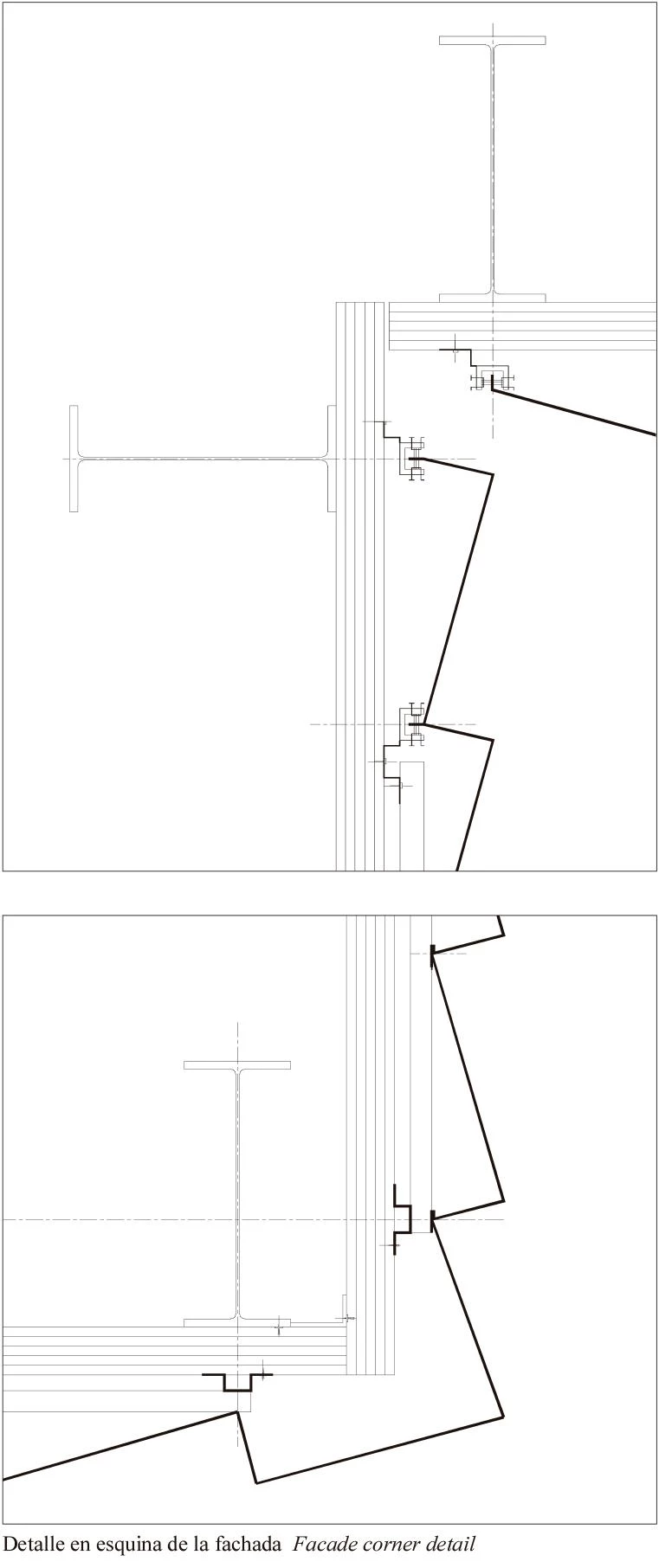

Cliente Client
Aplix S.A.
Arquitectos Architects
Dominique Perrault Architecture
Colaboradores Collaborators
Gaëlle Lauriot-Prevost (dirección artística artistic direction); Guy Morisseau (responsable de proyecto e ingeniería civil project responsible and civil engineering), Louis Olivier Bonay, Jérôme Thibault, Peter Verstraete Consultores?Consultants Boplan (ingeniería técnica technical engineering)
Fotos Photos
Georges Fessy

