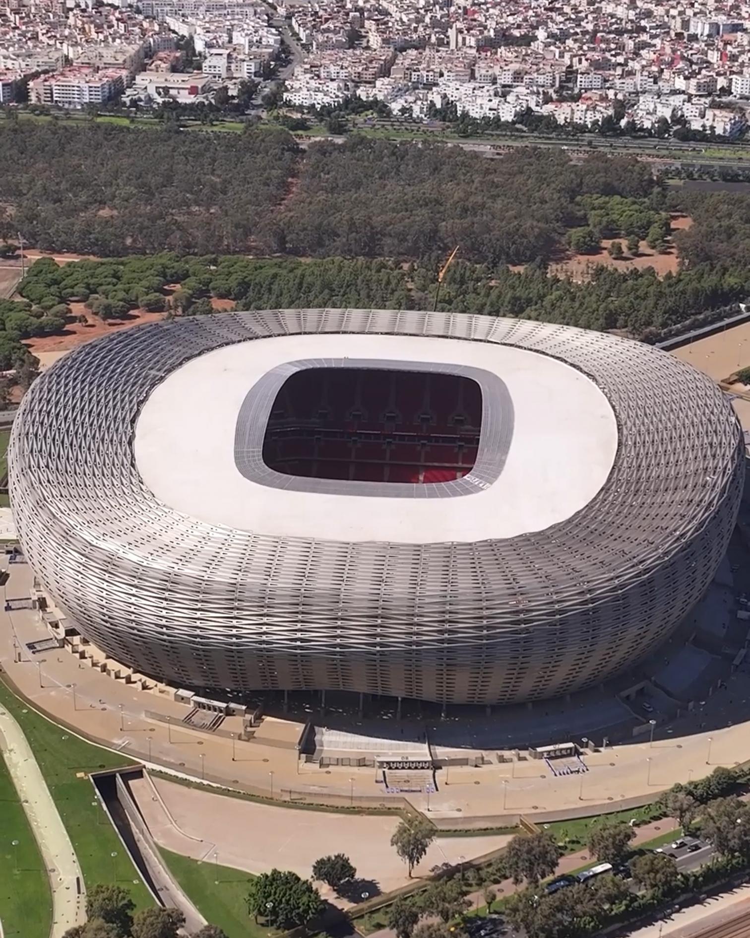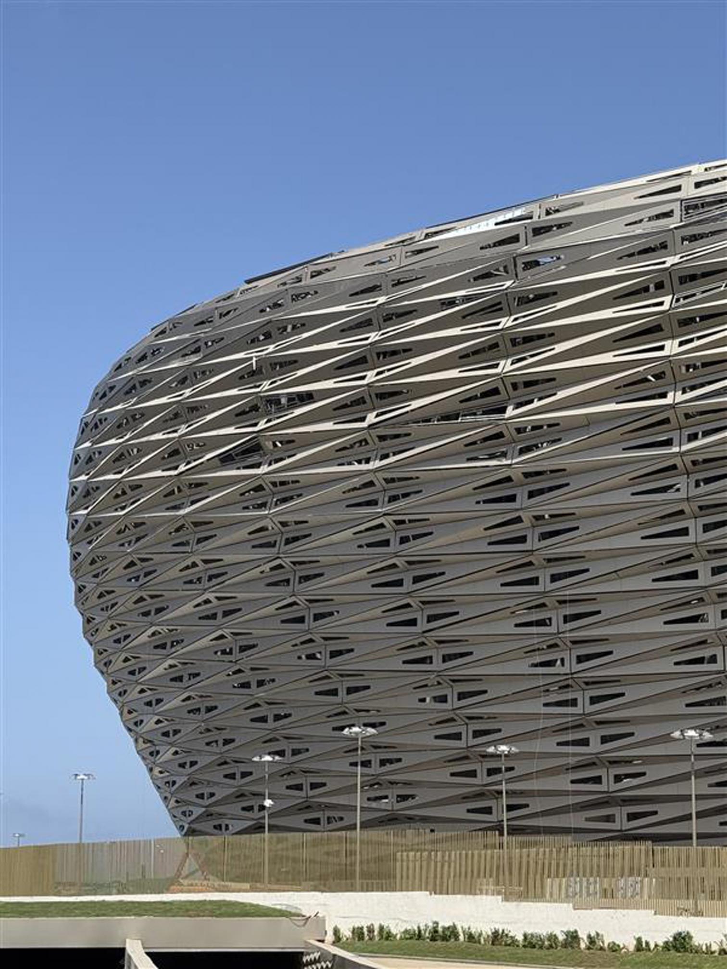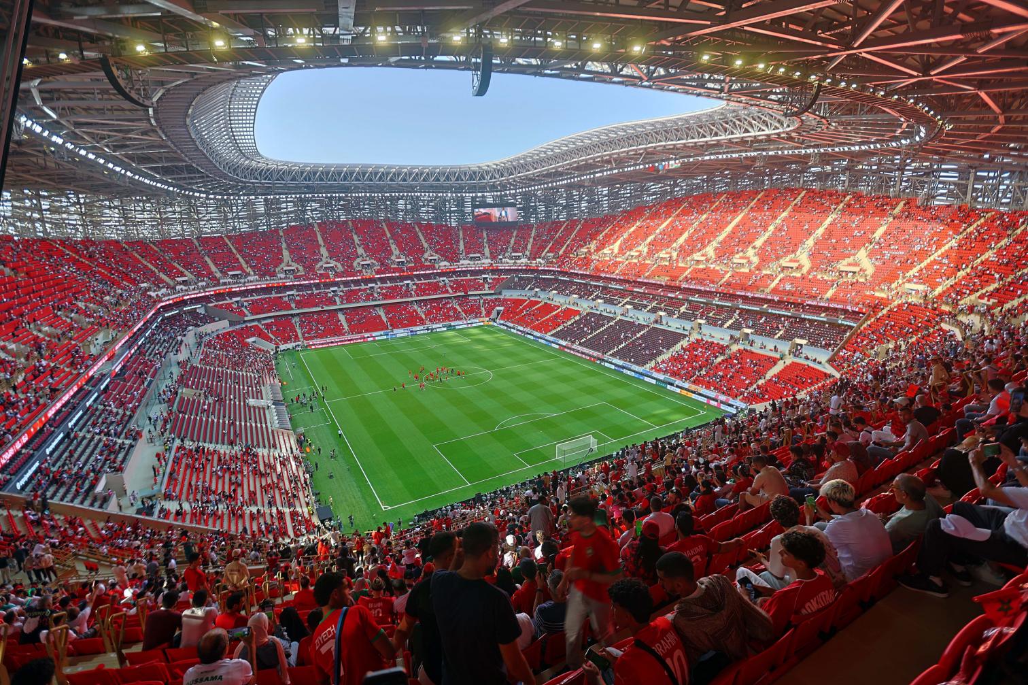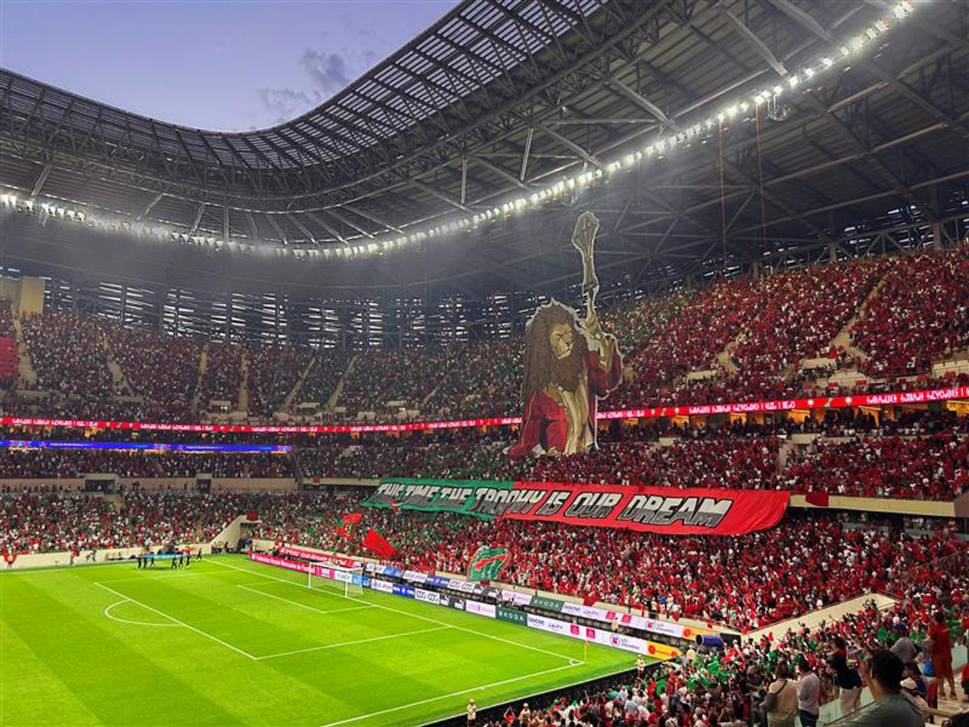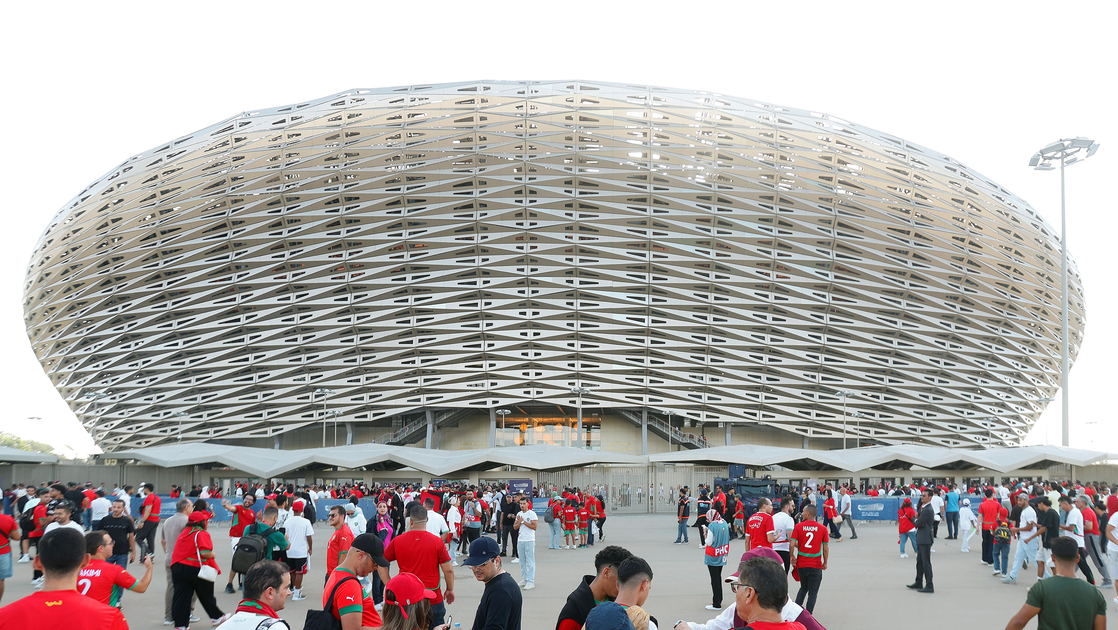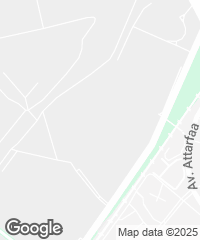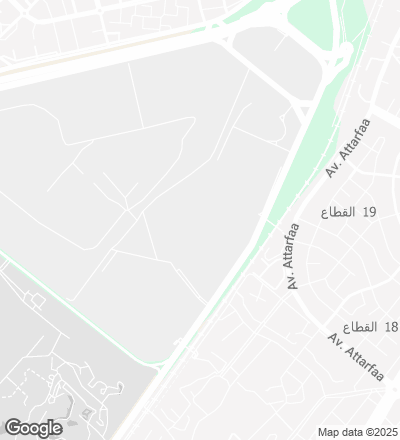Following its official inauguration, the Prince Moulay Abdellah Stadium in Rabat has opened its doors and consolidated itself as Morocco’s new architectural reference. Originally built in 1983, it has undergone a full renovation, in accordance with the scheme drawn up by the firm Populous, which specializes in sports and entertainment spaces.
With capacity for 68,700 spectators, the arena was developed to meet FIFA standards, enabling it to host matches up to the semi-finals of the 2030 FIFA World Cup, which Morocco is co-organizing with Spain and Portugal.
One of the most distinctive elements is its parametricaly designed facade modeled on the country’s traditional embroidery crafts, as well as on the interlaced palm leaves lining the city of Rabat’s boulevards. The facade, covering 100,000 m², is composed of 19,200 aluminum triangles. At nightfall, it creates a spectacular light show thanks to 70 kilometers of LED strips spiraling around the structure.
The interior is also carefully thought out to enhance the public’s experience to a maximum.
The stands are placed as close as possible to the pitch, resulting in an embracing atmosphere and exceptional acoustics. Particularly prominent is the steep dual-tiered south Kop, which seats 23,000 people. The upper grandstand, set eight meters above the lower one, causes a sense of floating over the field with views toward the goals.
In addition, the new esplanade is configured as a public space, open to the city and now more accessible thanks to a new train station.
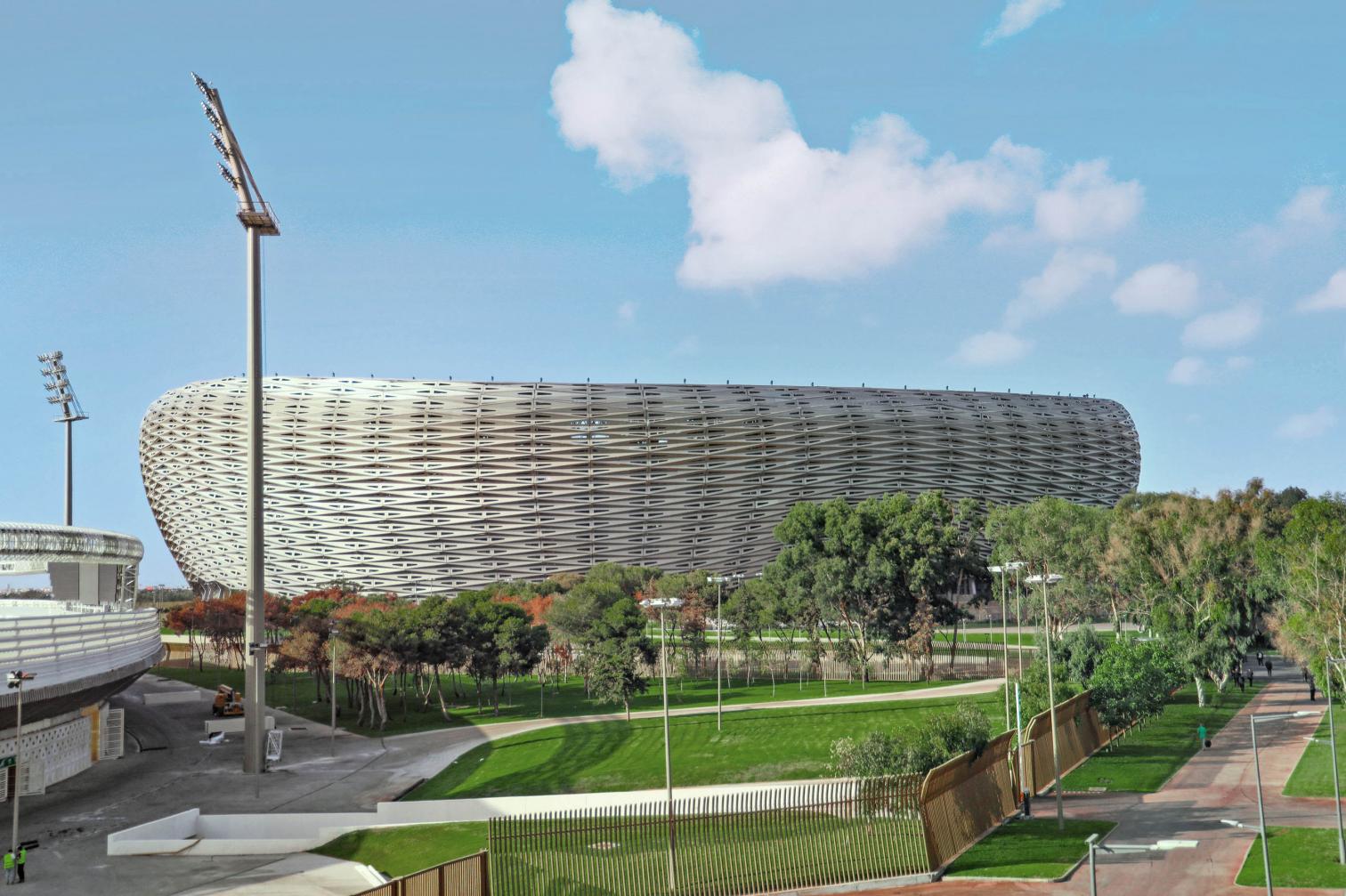
Fotos cortesía de Populous
