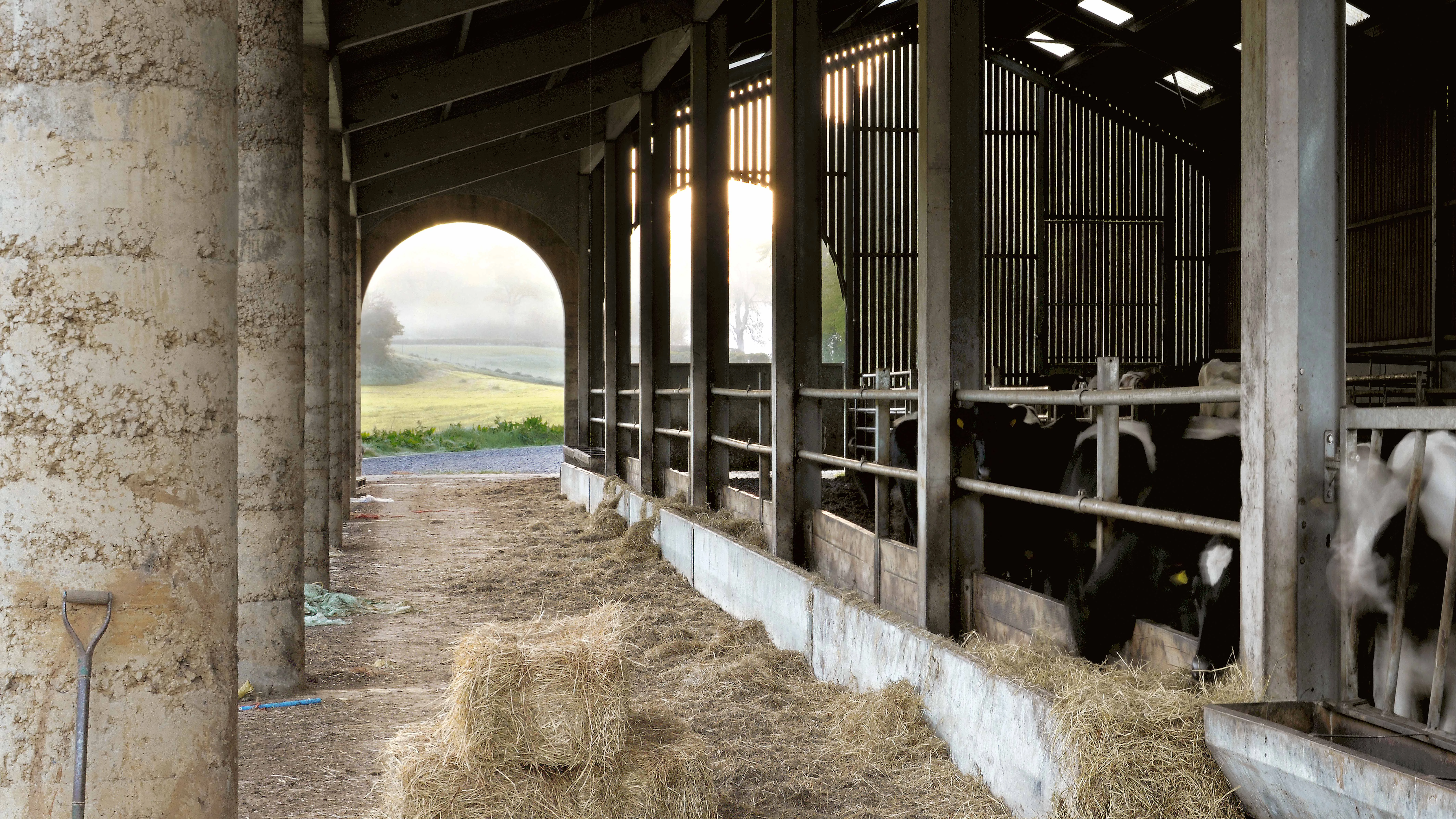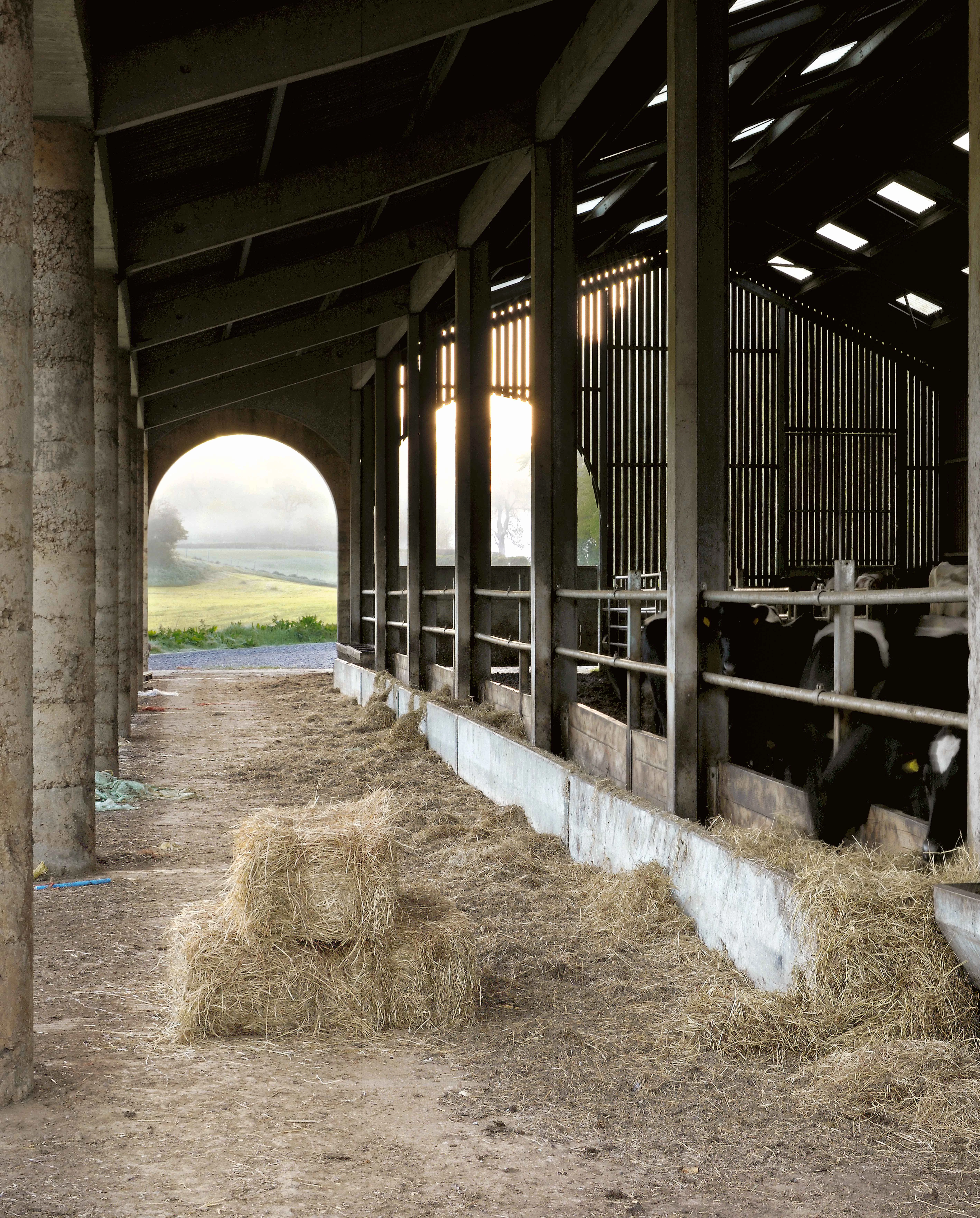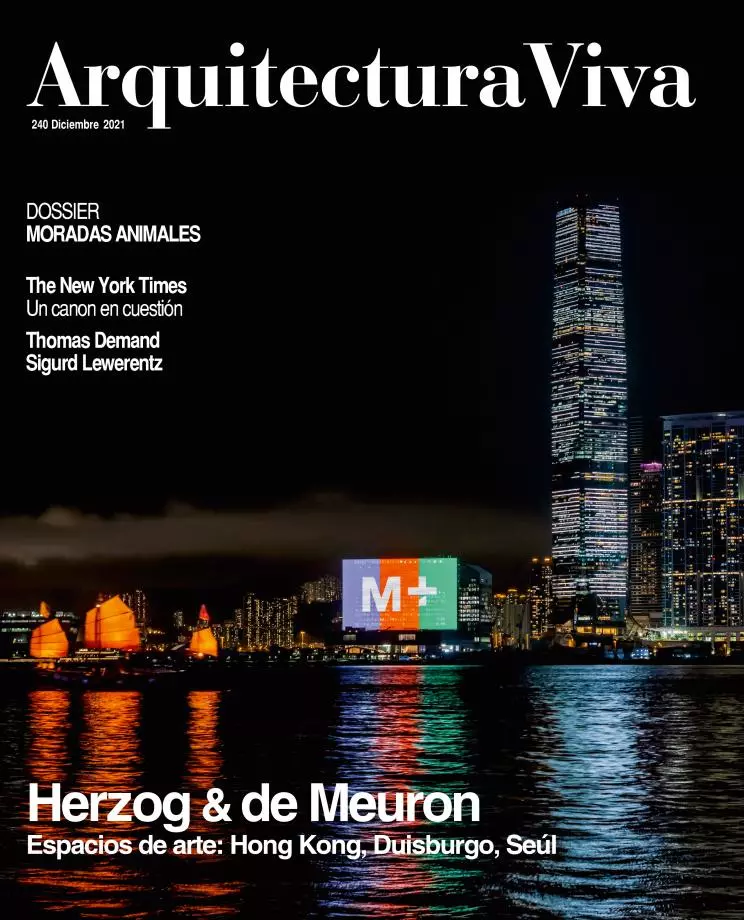Shatwell Farm Cowshed, Yarlington
Stephen Taylor Architects- Type Farm and stock
- Material Concrete Stone
- Date 2015
- City Yarlington (England)
- Country United Kingdom
- Photograph David Grandorge
A new porticoed shed with room for fifty cows is the most visible feature of the extensive revamp of a historical farm, a project intended to curb a widespread exodus from the countryside.
Drawing inspiration from the barchesse, the agricultural wings of Palladian villas, the colonnade where the cattle are fed is executed with a rough concrete that includes locally extracted stone aggregates.
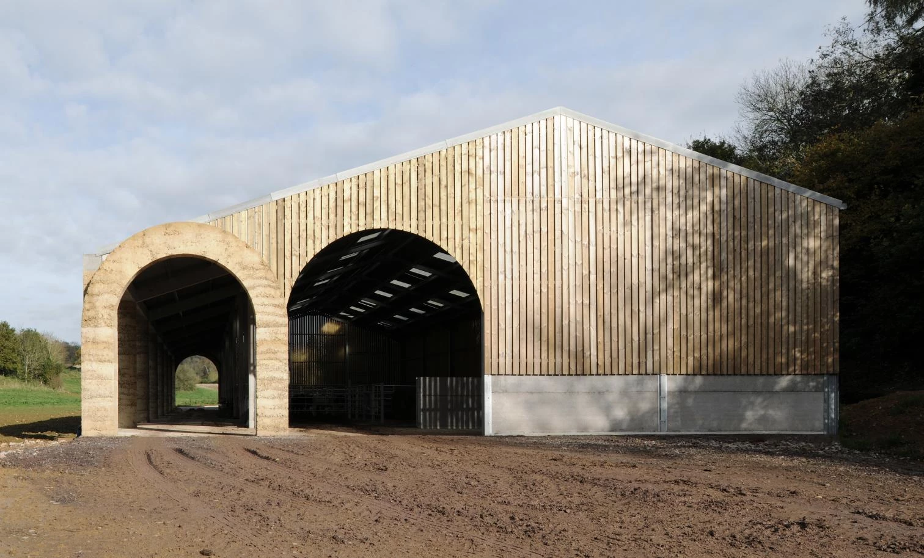
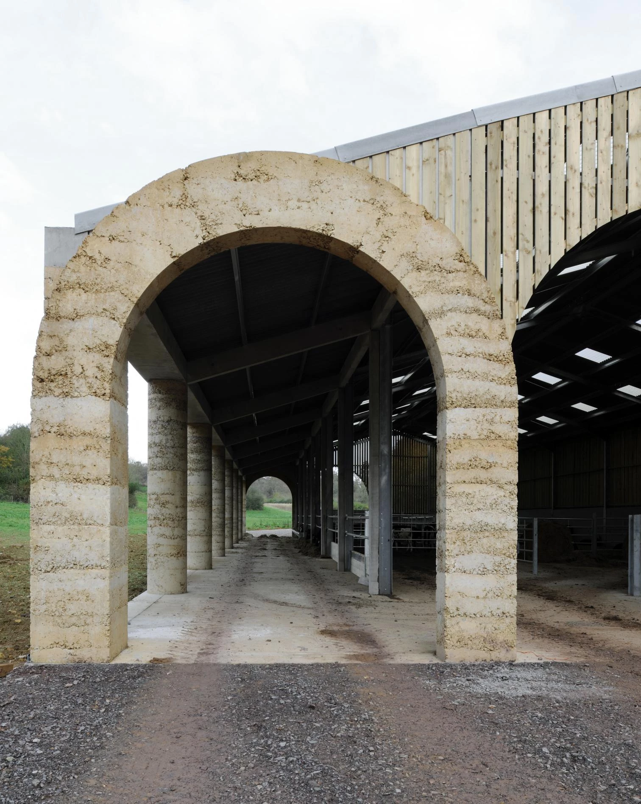
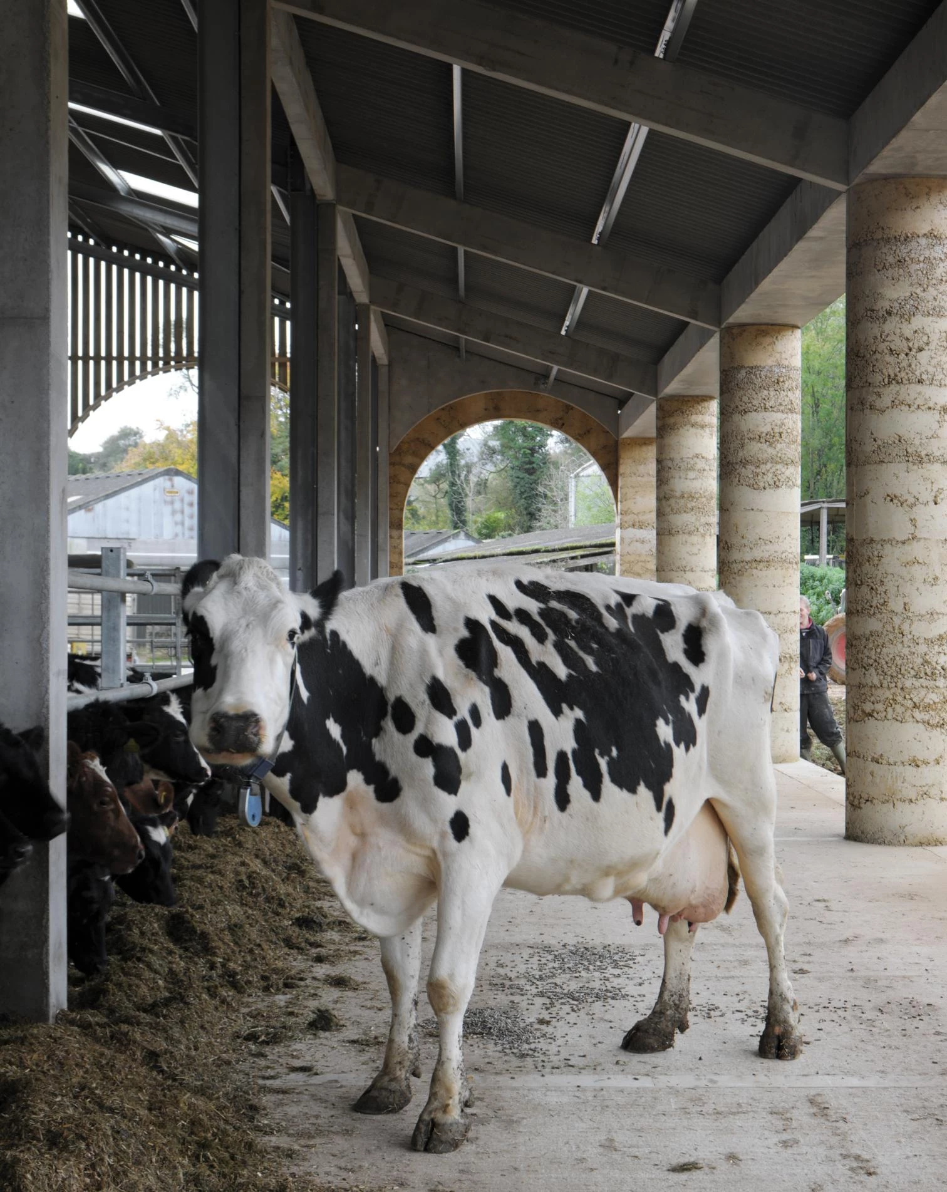
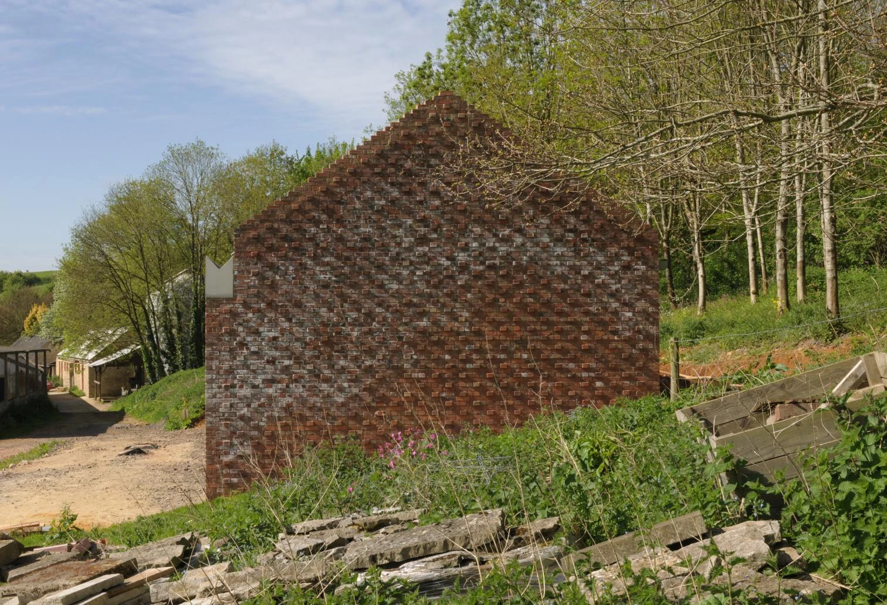
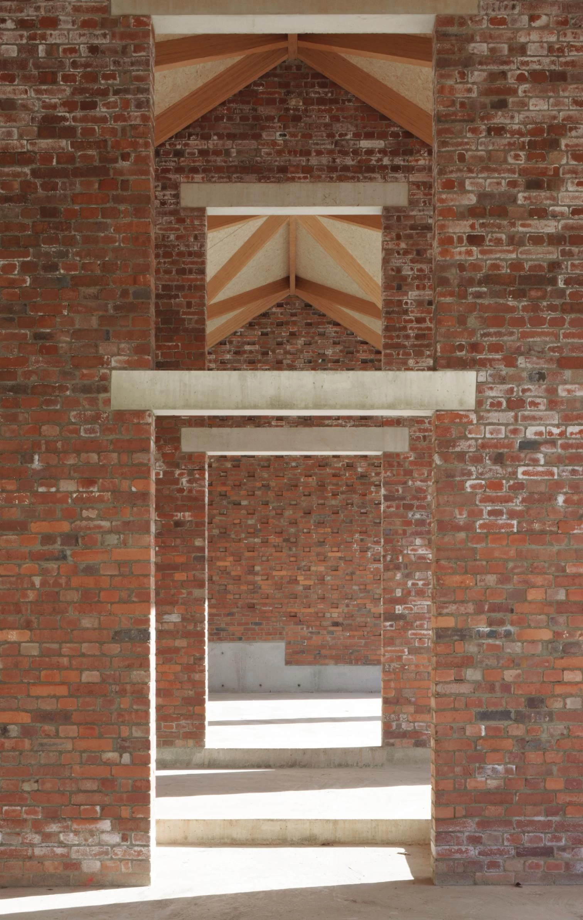
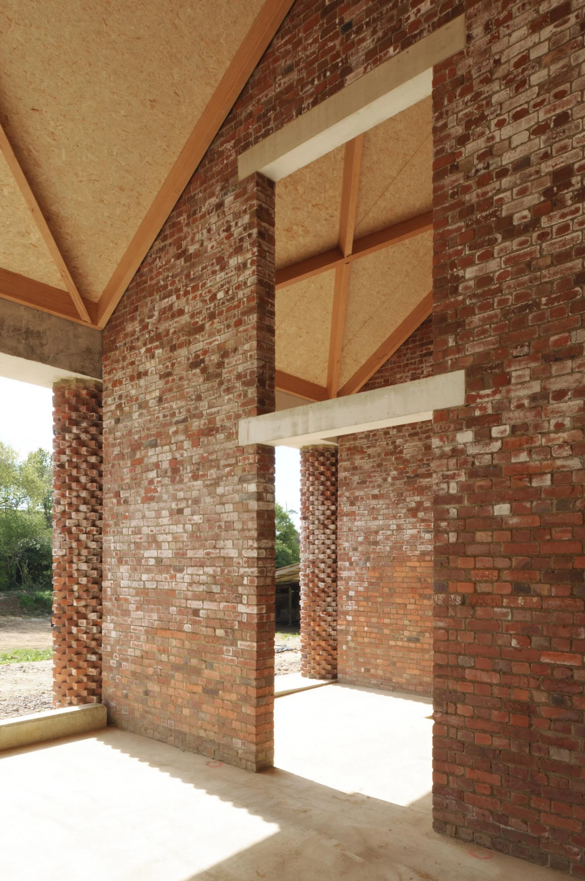
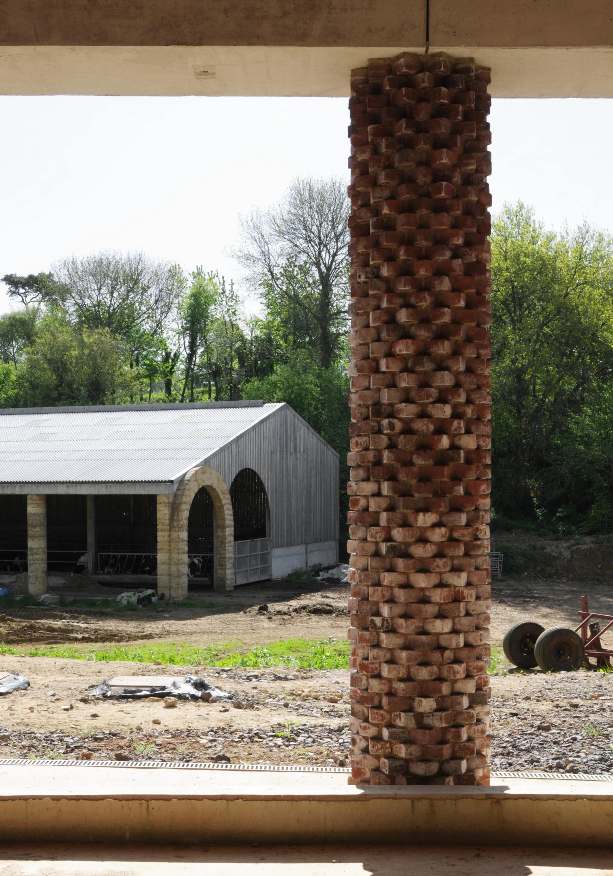
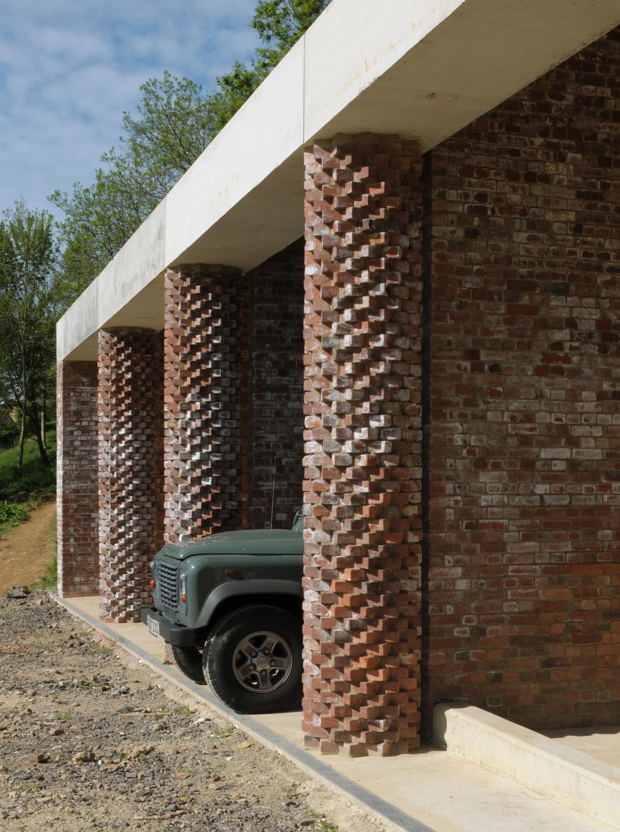
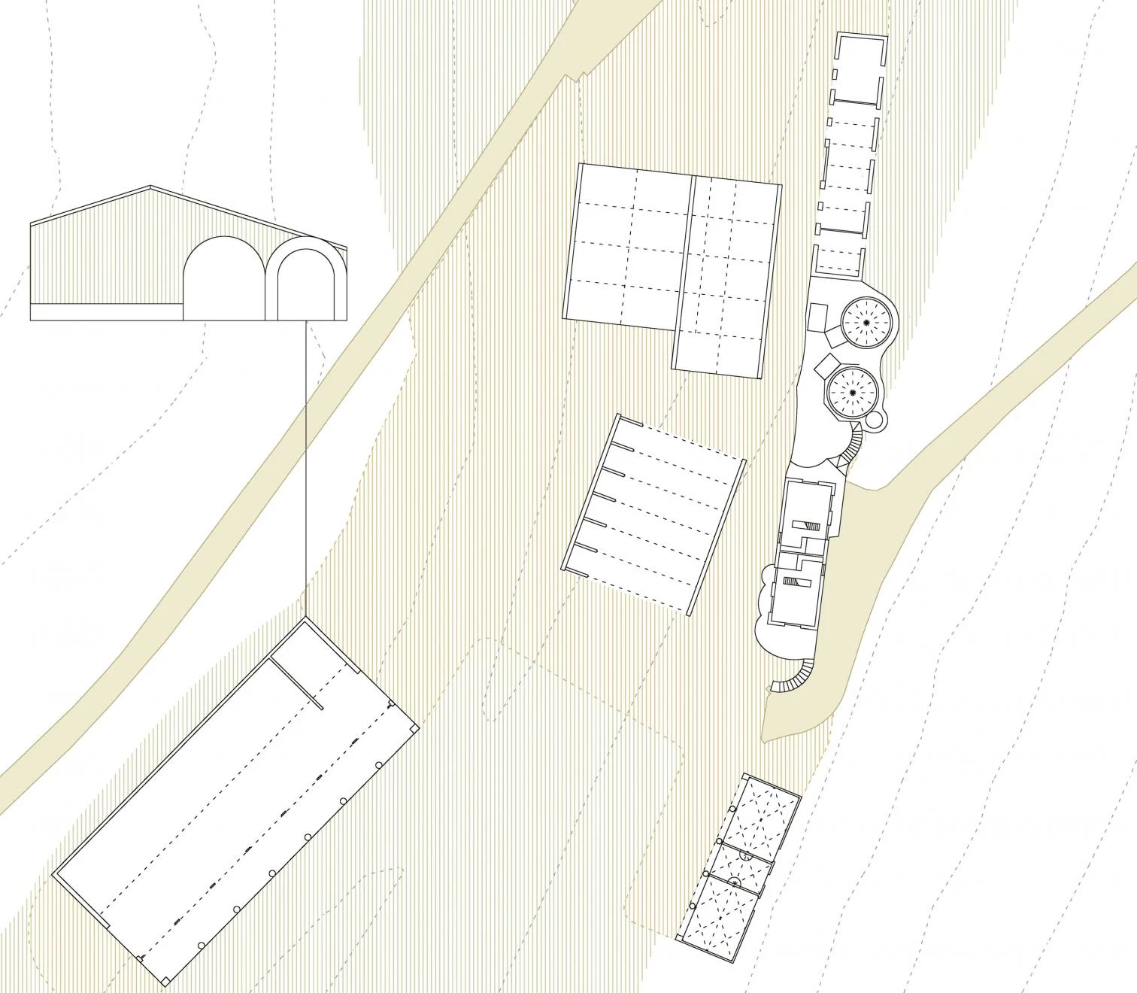
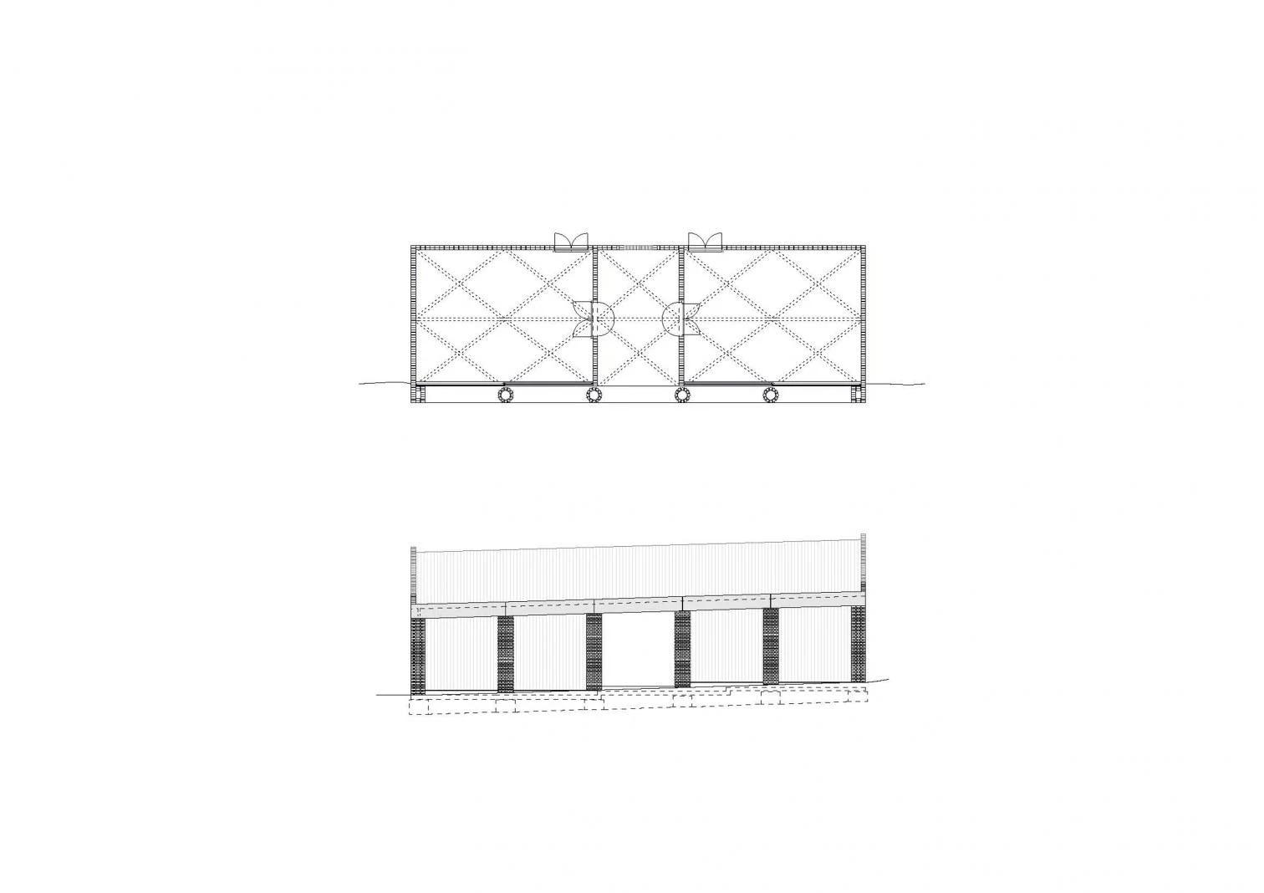
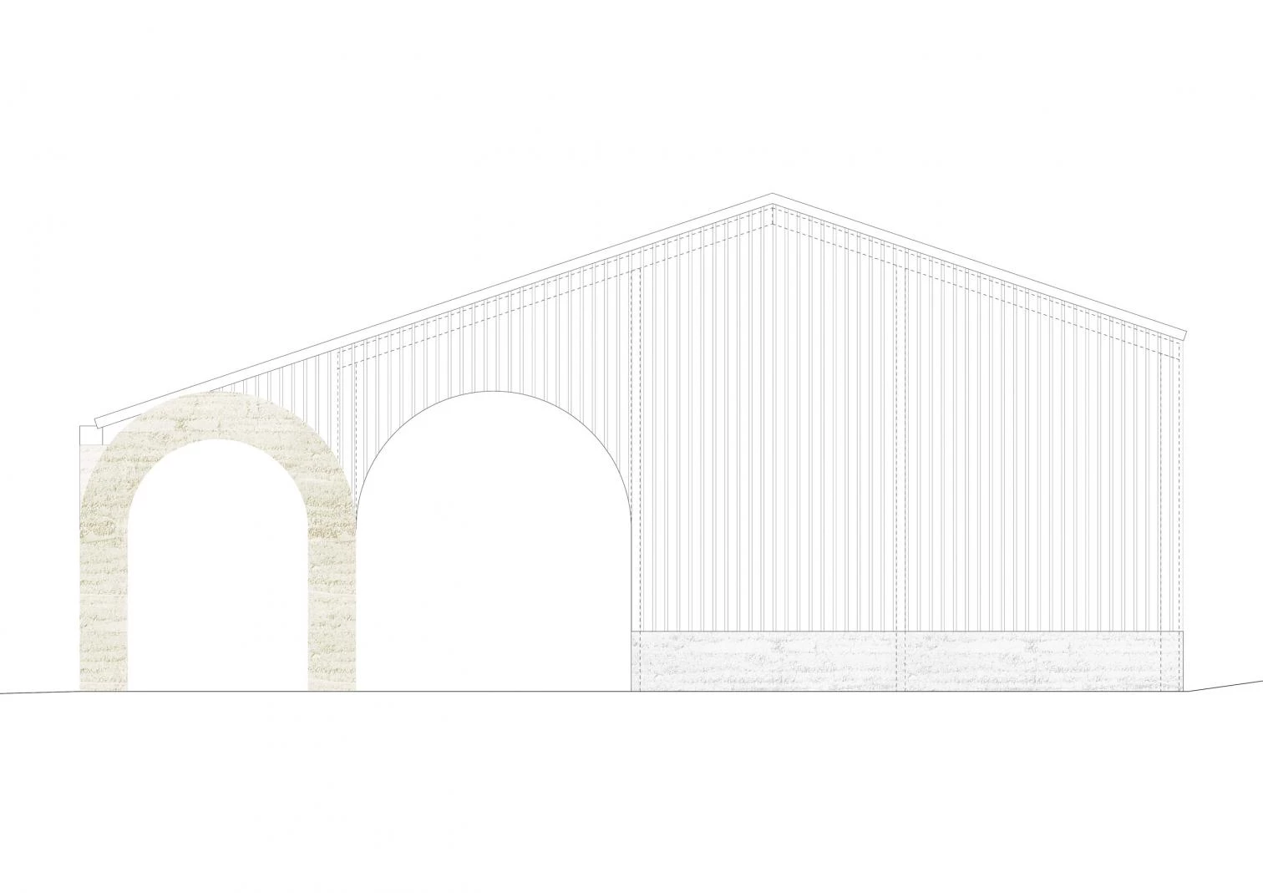
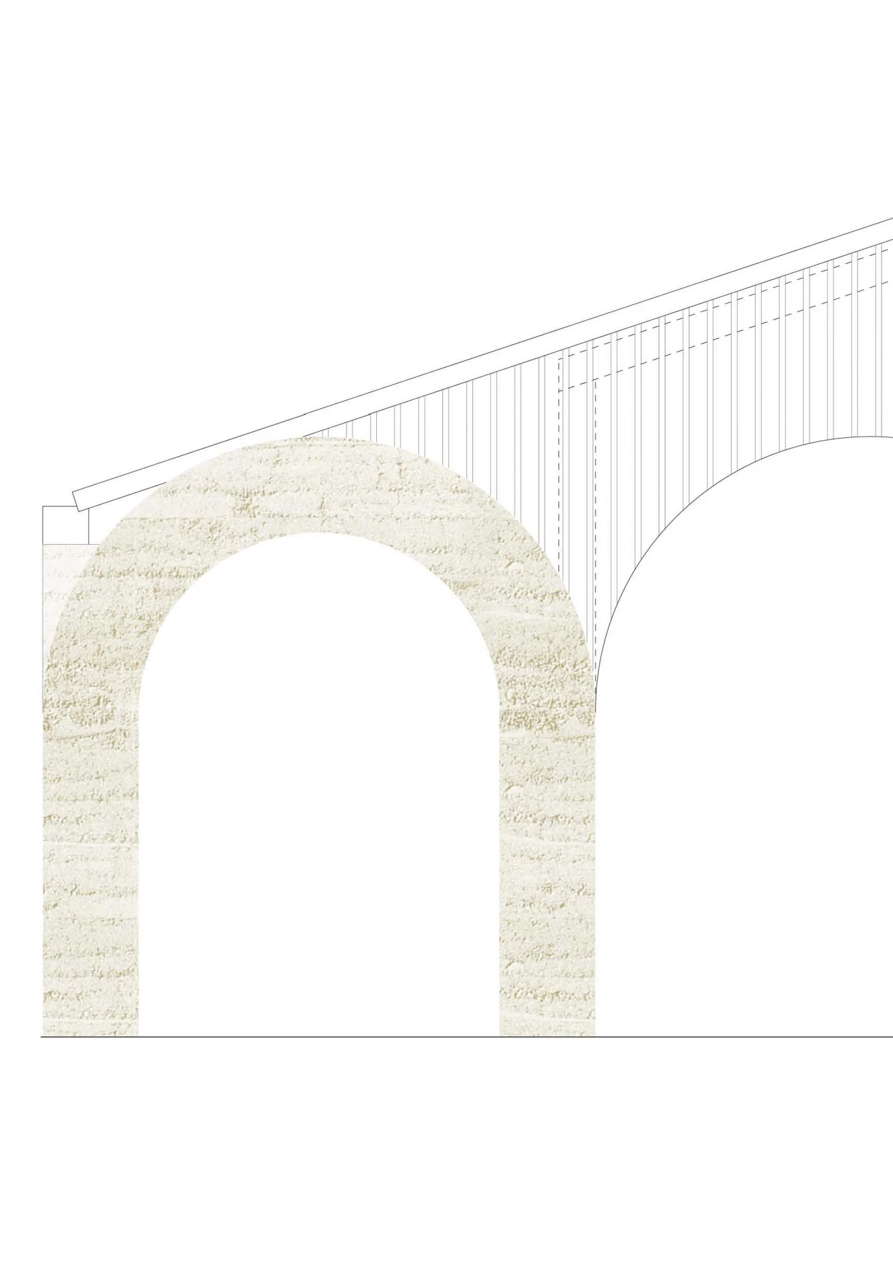
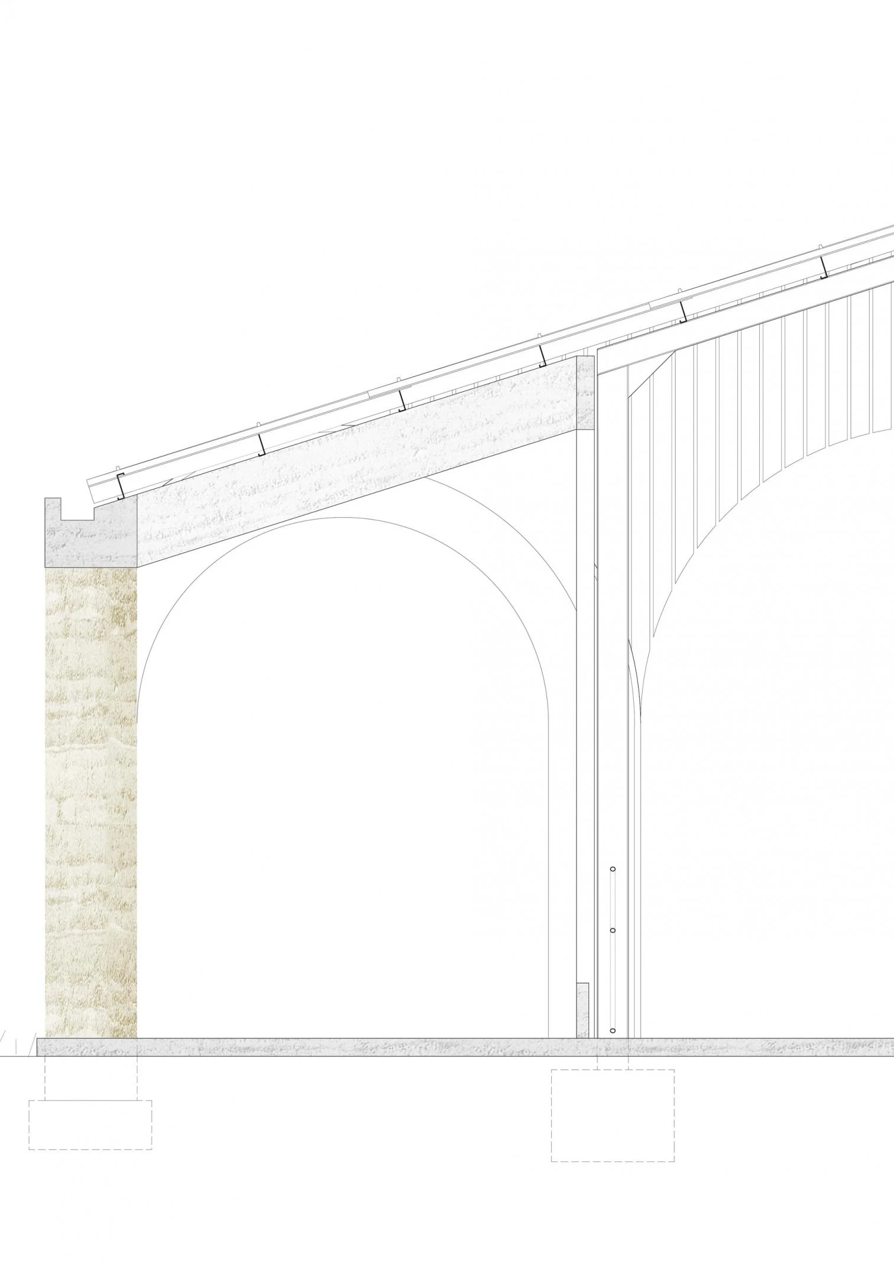
Obra Work
Establo para vacas, Yarlington (Reino Unido) Shatwell Farm Cowshed, Yarlington (United Kingdom).
Arquitectos Architects
Stephen Taylor Architects / Stephen Taylor, Sam Holden, Ben Harris-Hutton (equipo team).
Consultores Consultants
Engineers HRW (ingeniería estructural stuctural engineering); Paul Rawson (jefe de obra construction manager).
Fotos Photos
David Grandorge

