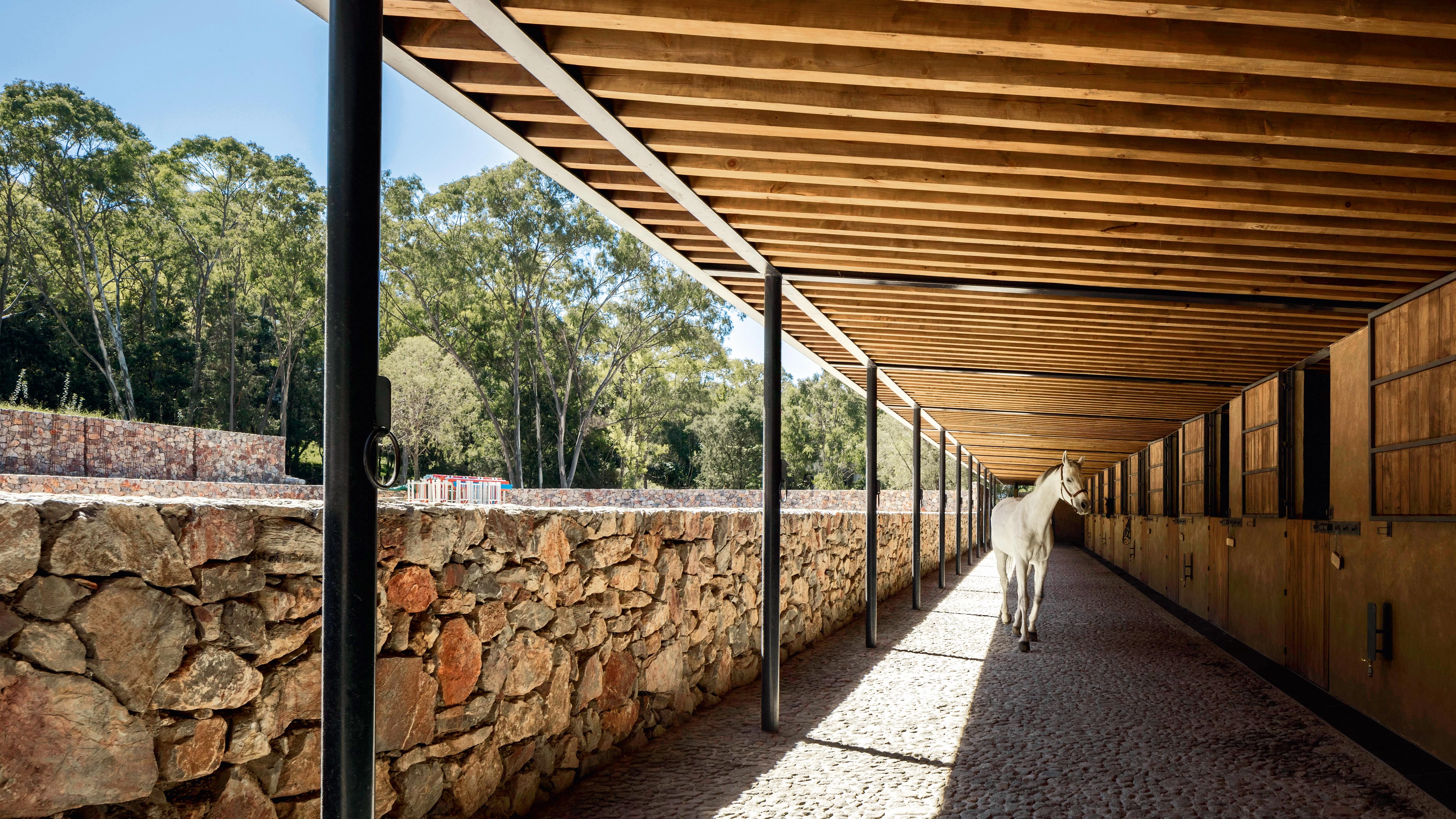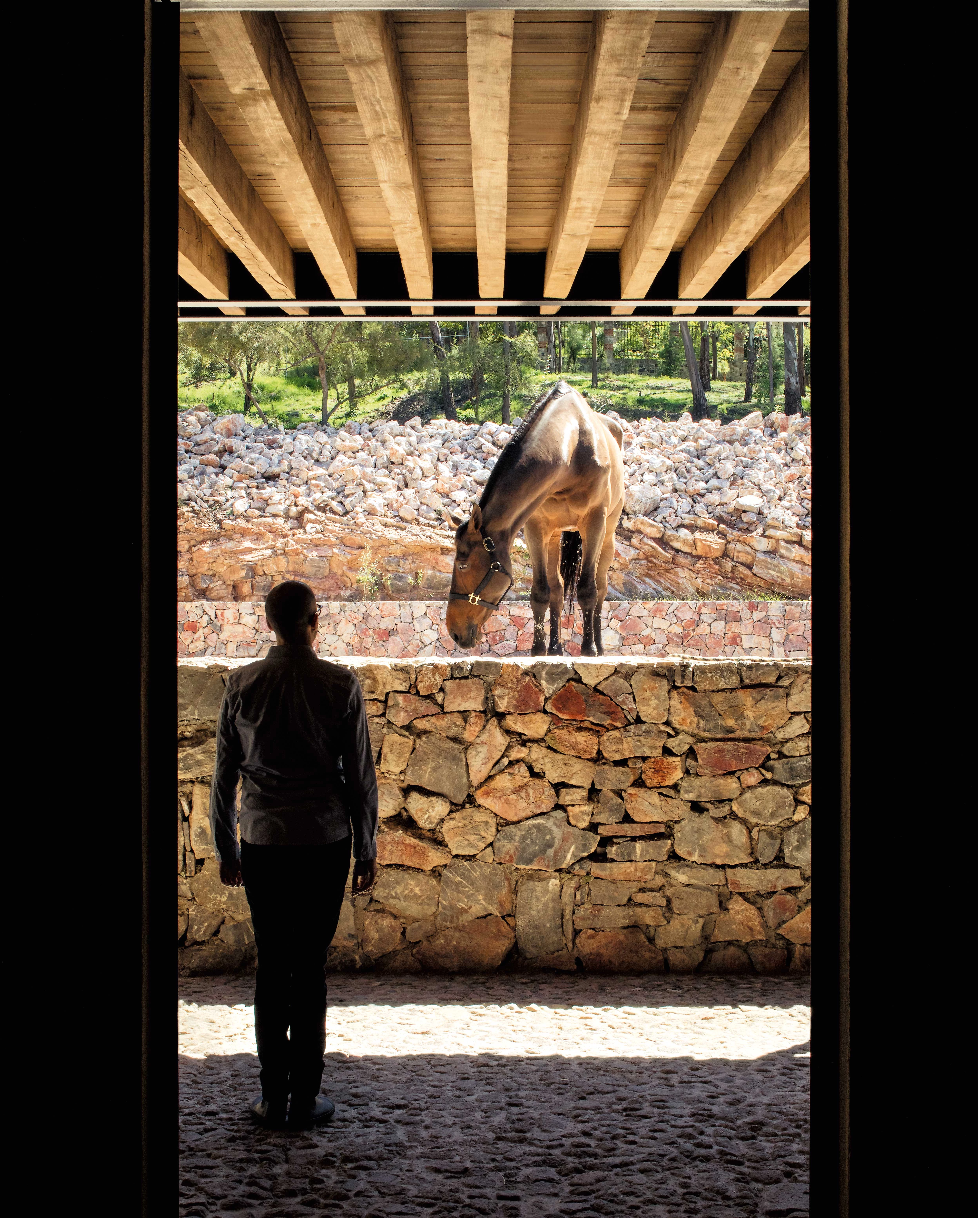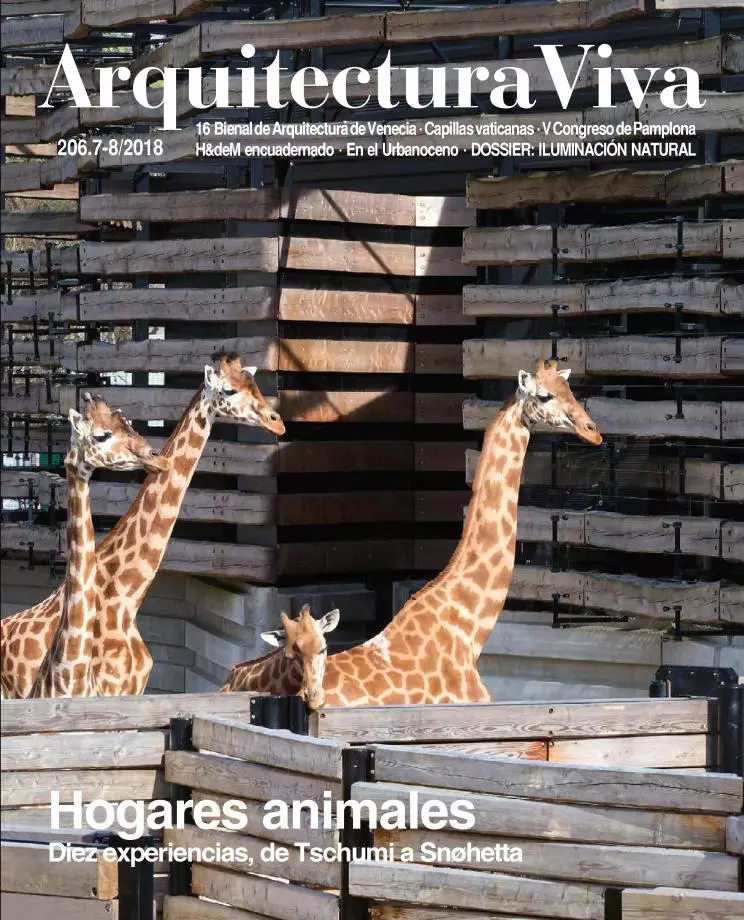Riding Center, Puebla
Manuel Cervantes Estudio- Type Industry Farm and stock
- Material Wood Stone
- Date 2017
- City Puebla
- Country Mexico
- Photograph Rafael Gamo
West of the Mexican city of Puebla, bordering with rocky land, is this complex whose ultimate purpose is to bring the life of people closer to the life of horses. Its facilities include a 35x70-meter riding arena, a series of stables, and a small construction providing private accommodations.
The slope of the grounds made it necessary to tackle the main decisions of the project from the angle of the section. In the first place, the arena had to be placed at a point between the clearing and embankment areas. Around the pen are the stables, defined by a 4x4-meter module and protected by a roof of wood and steel that follows the same modular scheme, in such a way that units can be added as the need for space grows. Finally, the six dwellings are built on the highest part of the site, generously opening on to the arena.
That said, the new equestrian center is characterized by a strong materiality – of wood, stone, and marble – that resonates with that of the place itself...[+]
Obra Work
Centro ecuestre en Puebla, México Riding Center in Puebla, Mexico.
Arquitecto Architect
Manuel Cervantes Céspedes.
Colaboradores Collaborators
Helena Rojas, José Luis Heredia, Oswaldo Flores.
Consultores Consultants
Daniel Peralta (estructuras structures); IESH (electricidad electricity).
Fotos Photos
Rafael Gamo.







