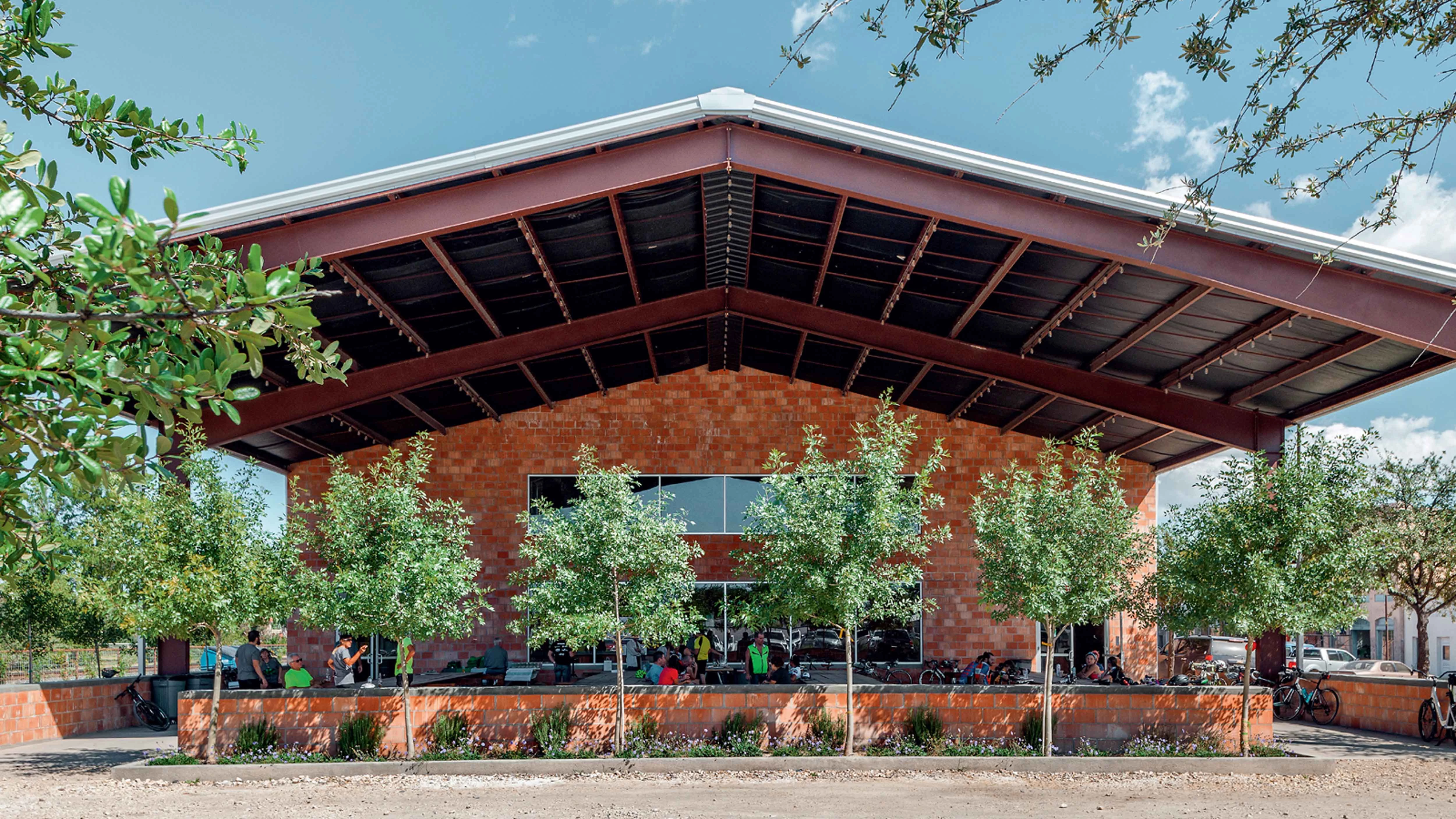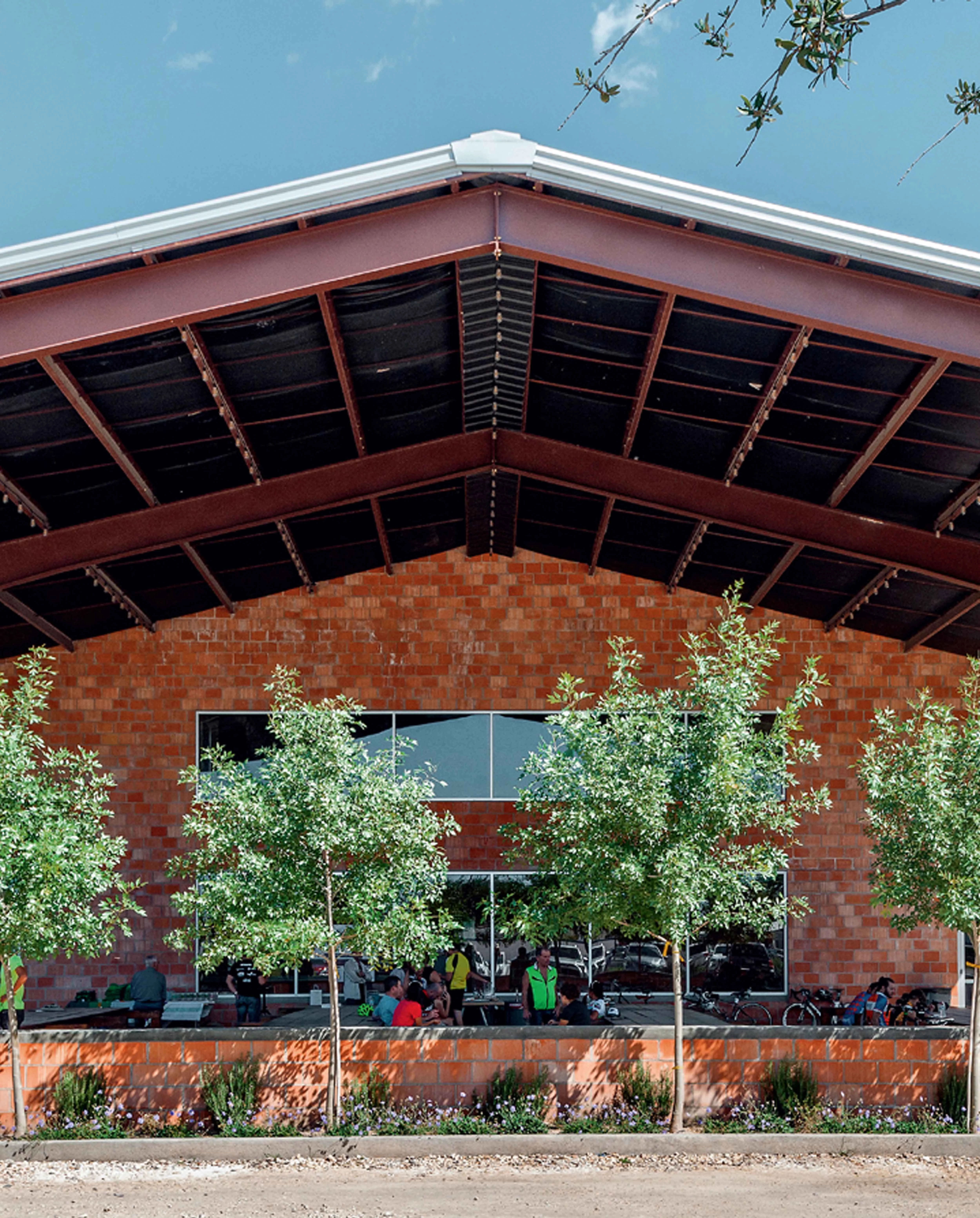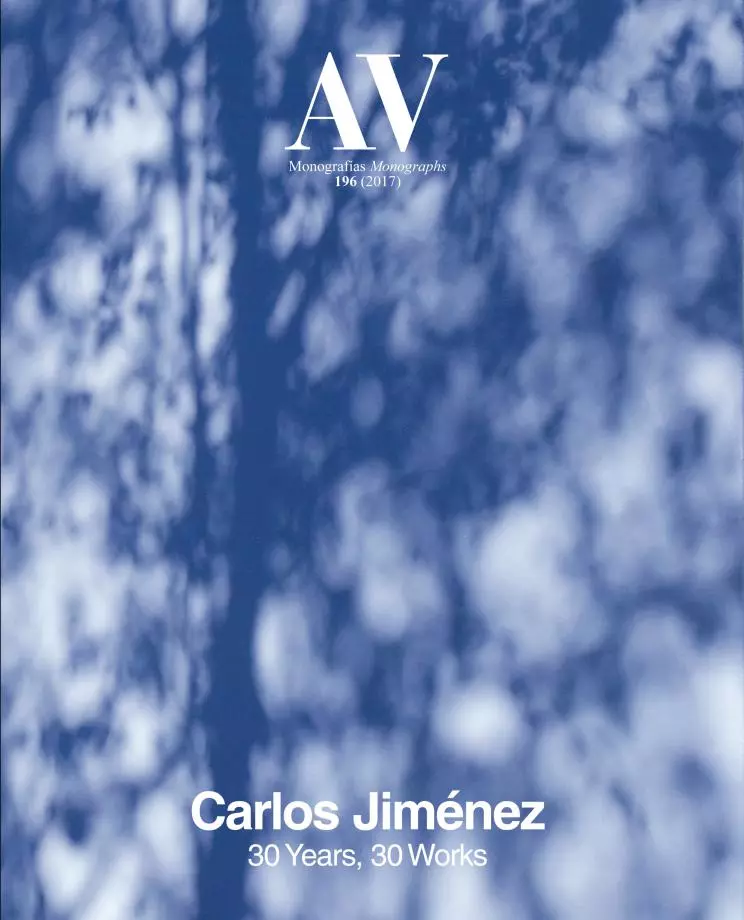RXR Farmstand Building, Marfa
Carlos Jiménez- Type Culture / Leisure Hotel
- Date 2014 - 2017
- City Marfa (Texas)
- Country United States
- Photograph Paul Hester Jennifer Boomer
Located adjacent to the Hotel Saint George and next to Marfa’s main railroad tracks, the 11,000 square foot interior and outdoor space serves the hotel and the town’s community at large as a multipurpose hall. Its warehouse-like, versatile program provides such diverse functions as casual restaurants, weekend market areas, a large dance and music hall, outdoor eating areas, a large swimming pool, public restrooms and an open bar.
The off the shelf, yet customized, steel structure determines the width of the building’s interior and exterior spaces to form one single and continuous infrastructure that is defined by the large pitched roof stretching from the interior to the exterior. The steel frames are infilled with D’Hanis structural clay bricks, rescued from a yard of rejected bricks at their San Antonio factory. Industrial in character and rough in its textures, the Saint George Hall is an ideal building to withstand the use of its multiple programs, while becoming a backdrop and container for weddings, dances, concerts, films, ping pong tournaments, local festivals and community events, among other activities.
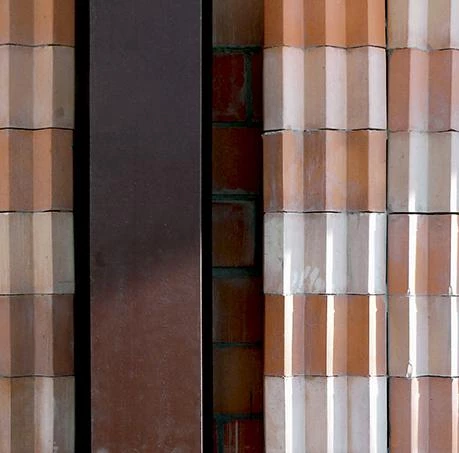
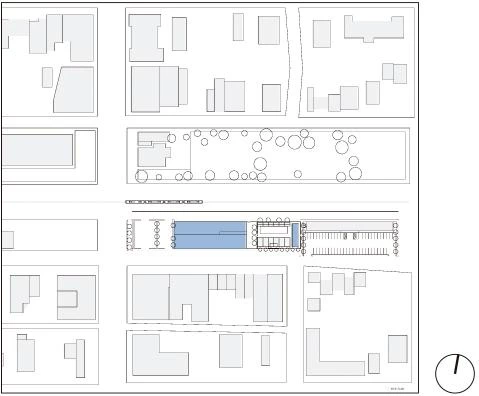
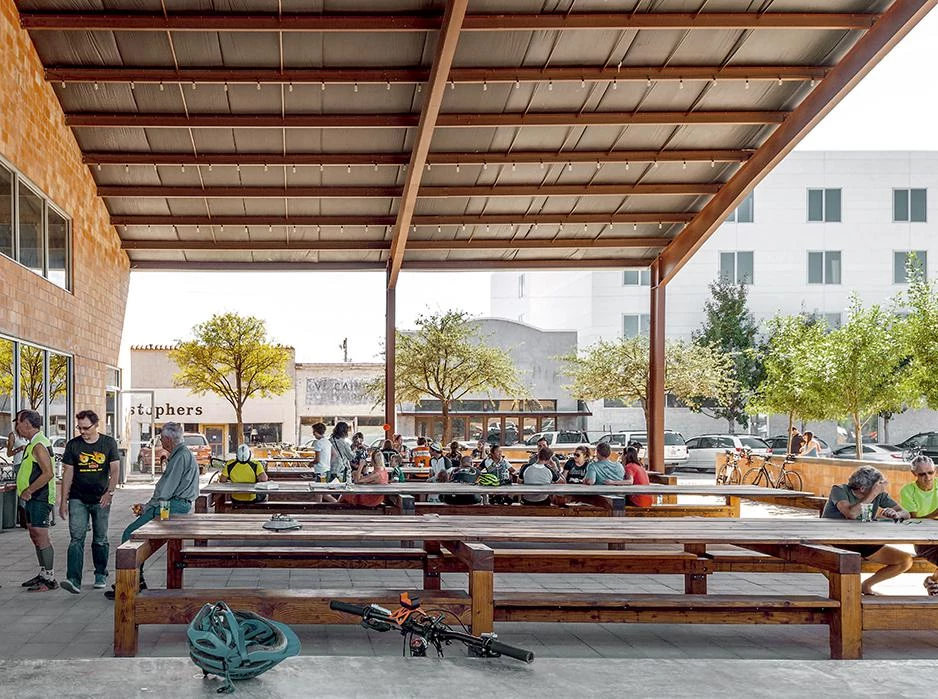

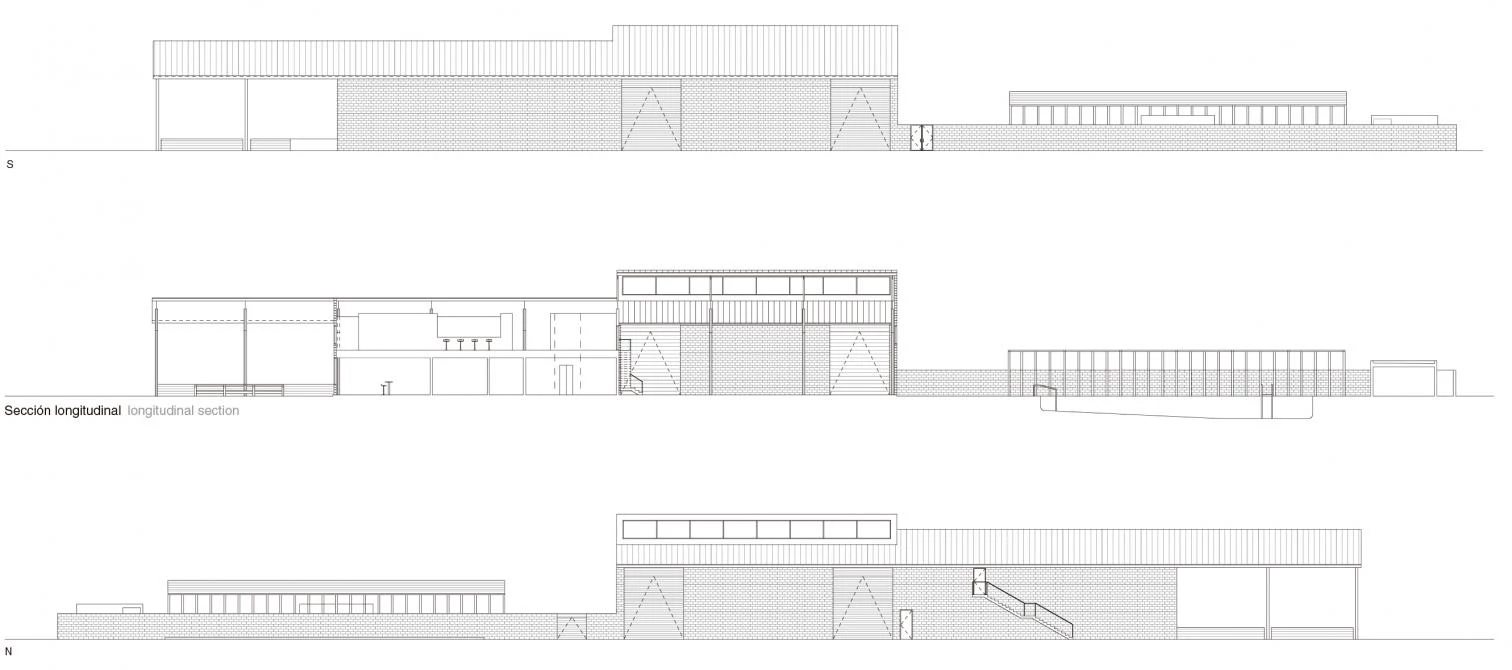
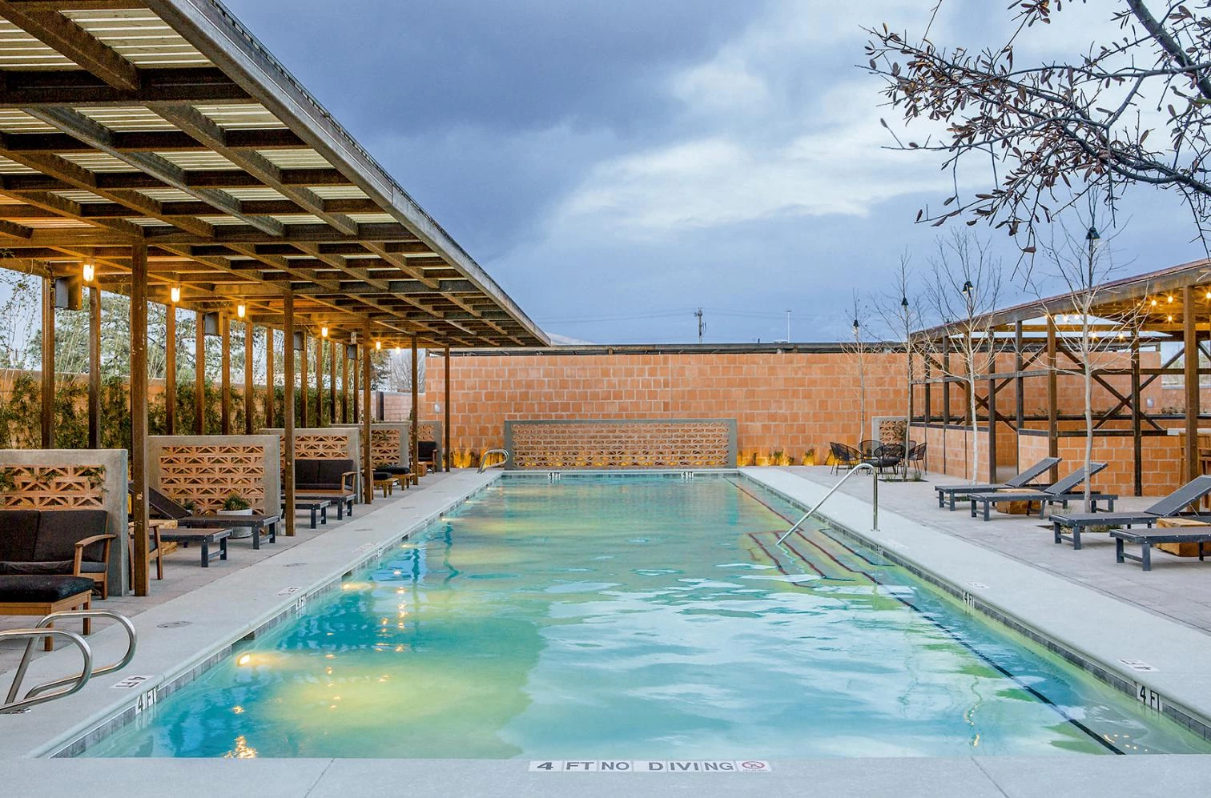
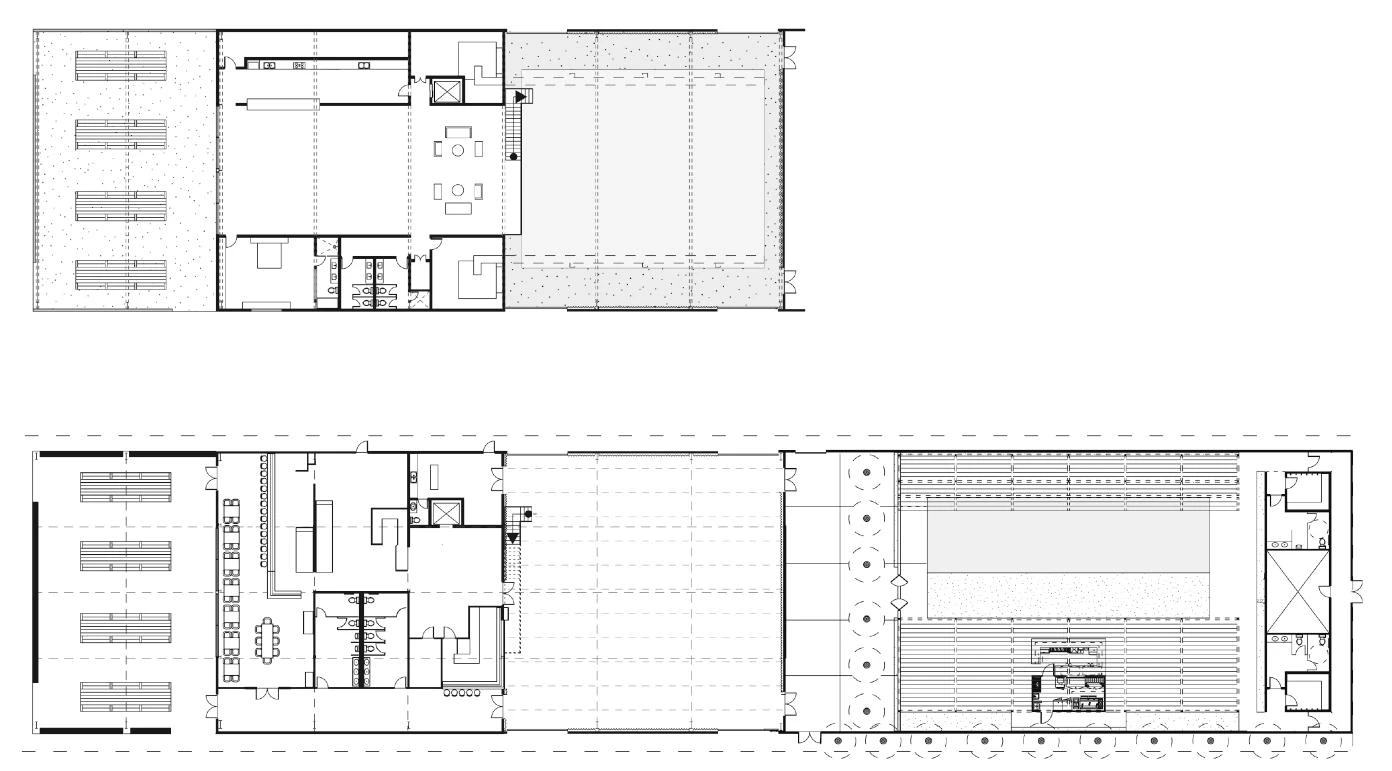
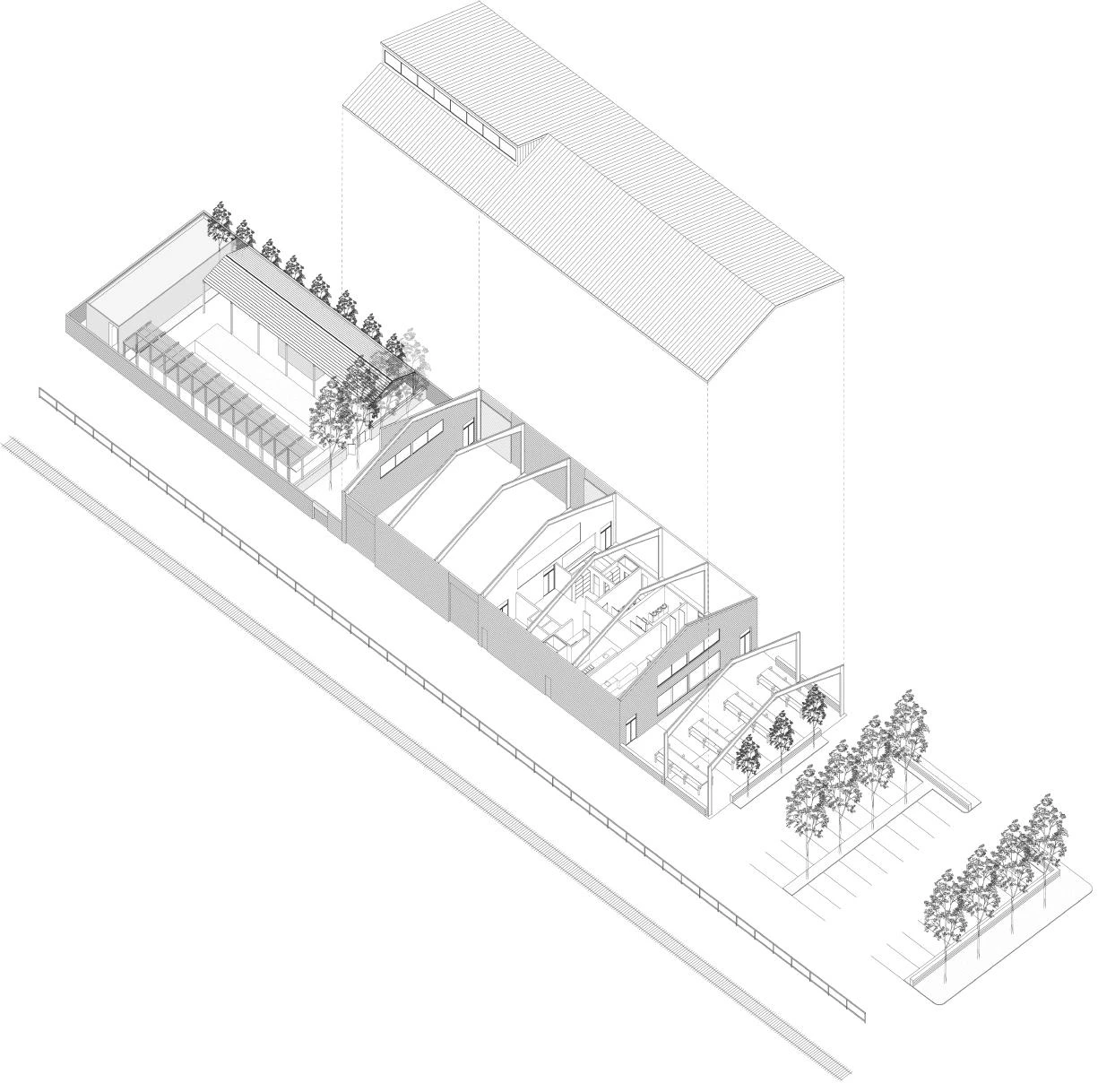
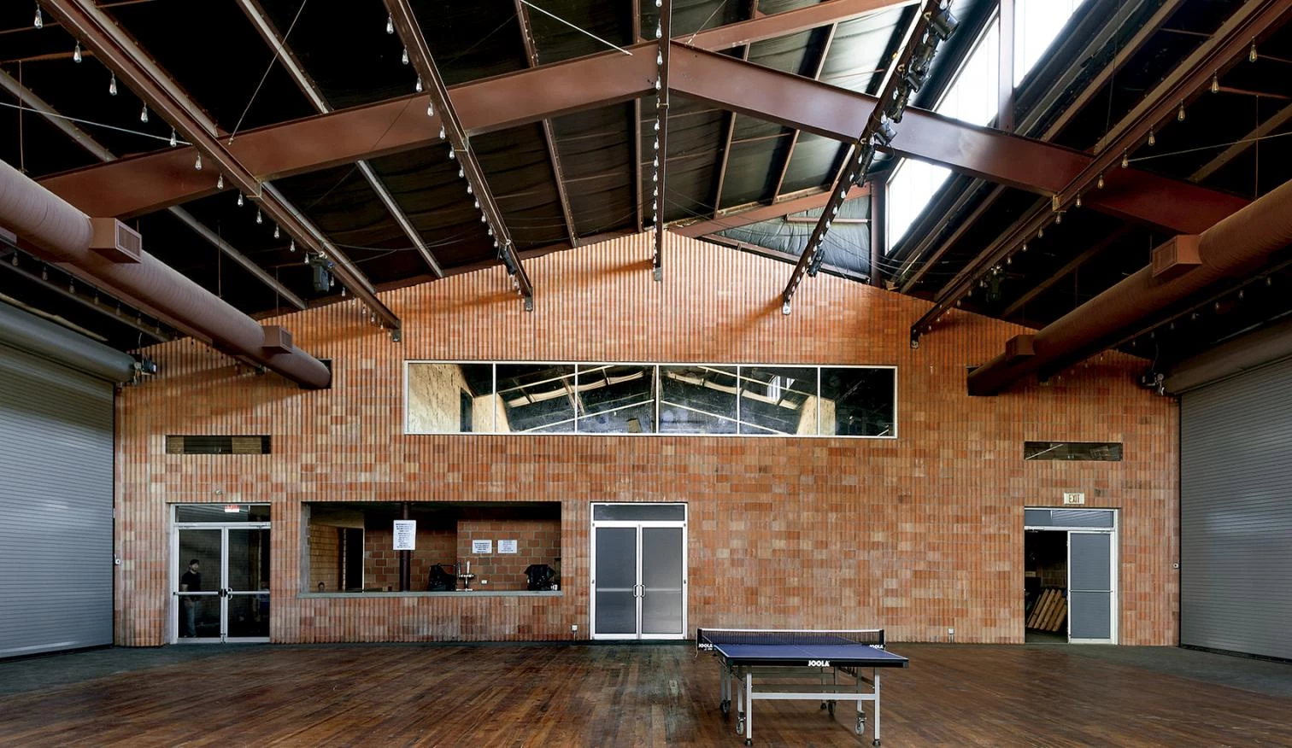
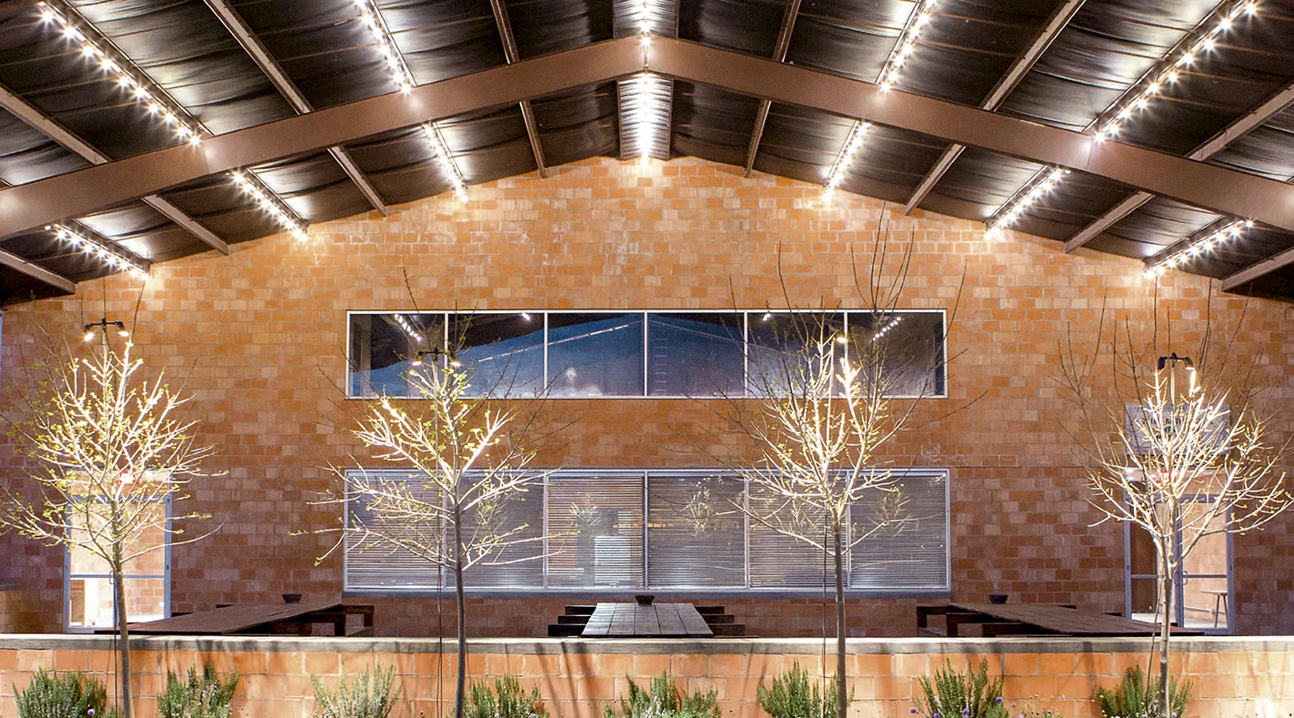
Superficie Building size
1.000 m² 11,000 ft²
Finalización Completion
2017
Cliente Owner
Tim Crowley
Arquitecto Architect
Carlos Jiménez Studio, Houston, Texas
Equipo Project team
Carlos Jiménez (director, autor del proyecto principal, project designer); You Chia-Lai, Hazal Yucel, Evio Isaac, Stephanie Lee
Consultores Project consultants
Keevan Timm, Metallic Building Co. (estructura structure)
Contratista Contractor
Crowley Development LLC, Marfa
Fotos Photos
Paul Hester, Hester+Hardaway Photographers; Jennifer Boomer Photographer

