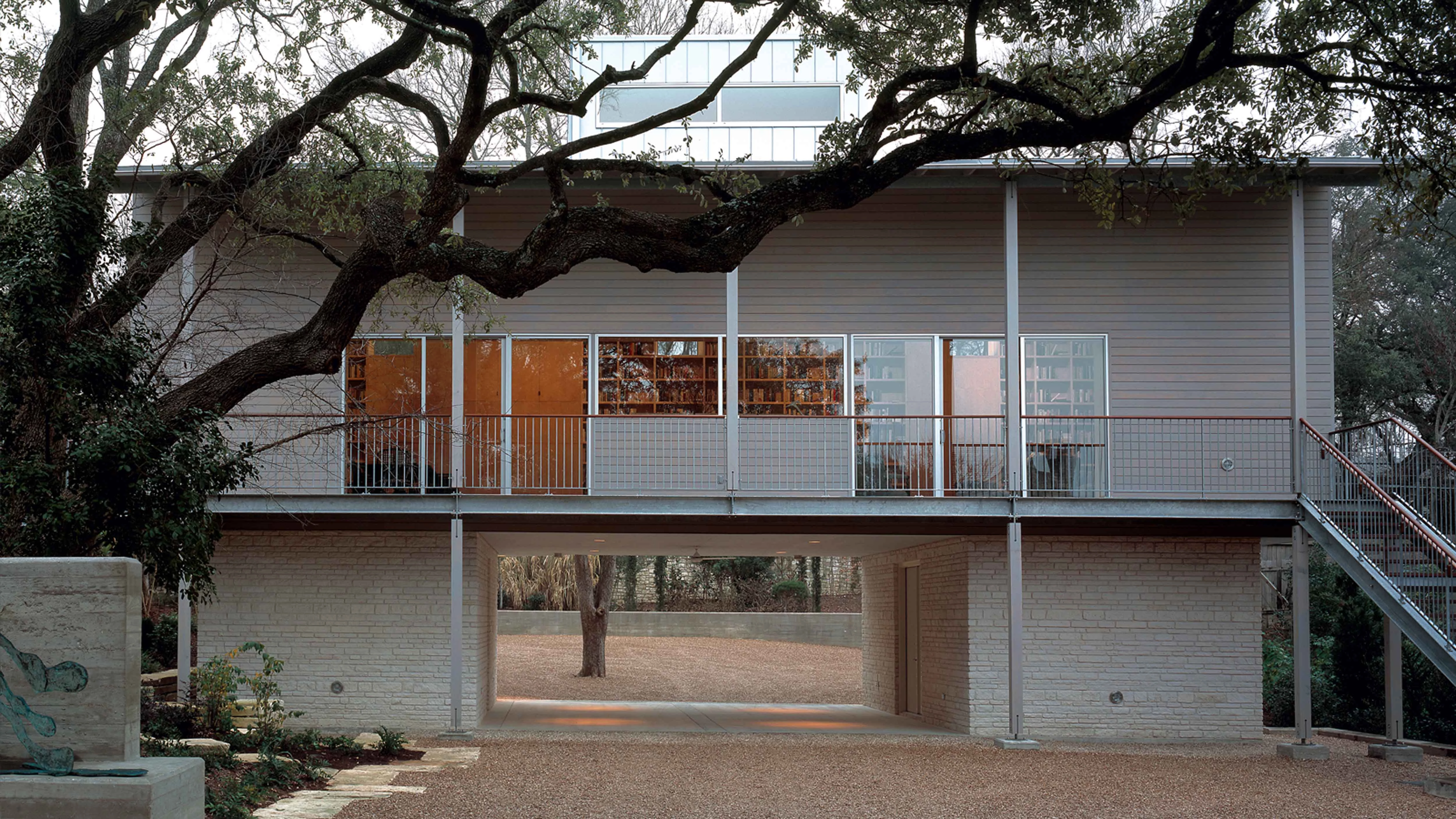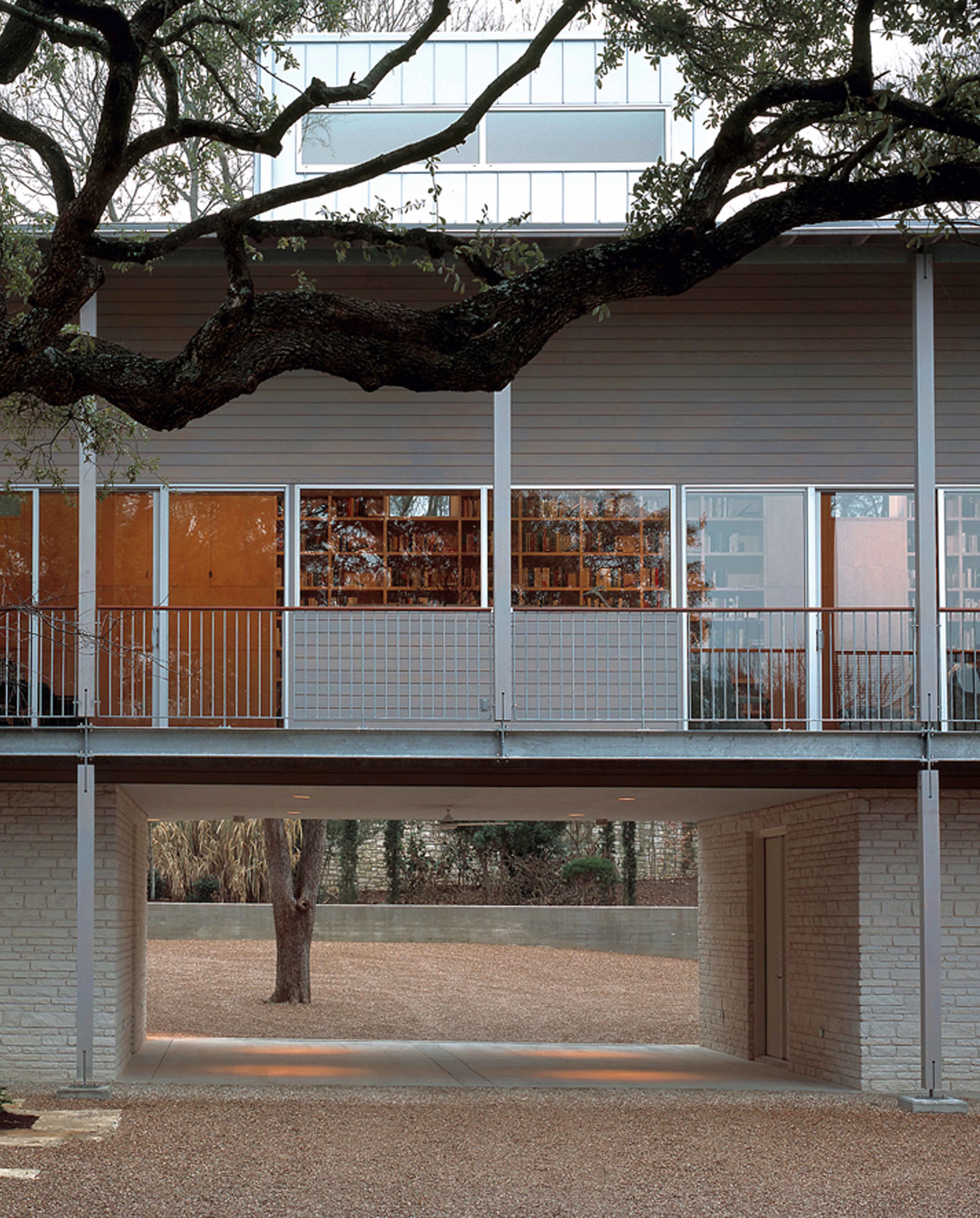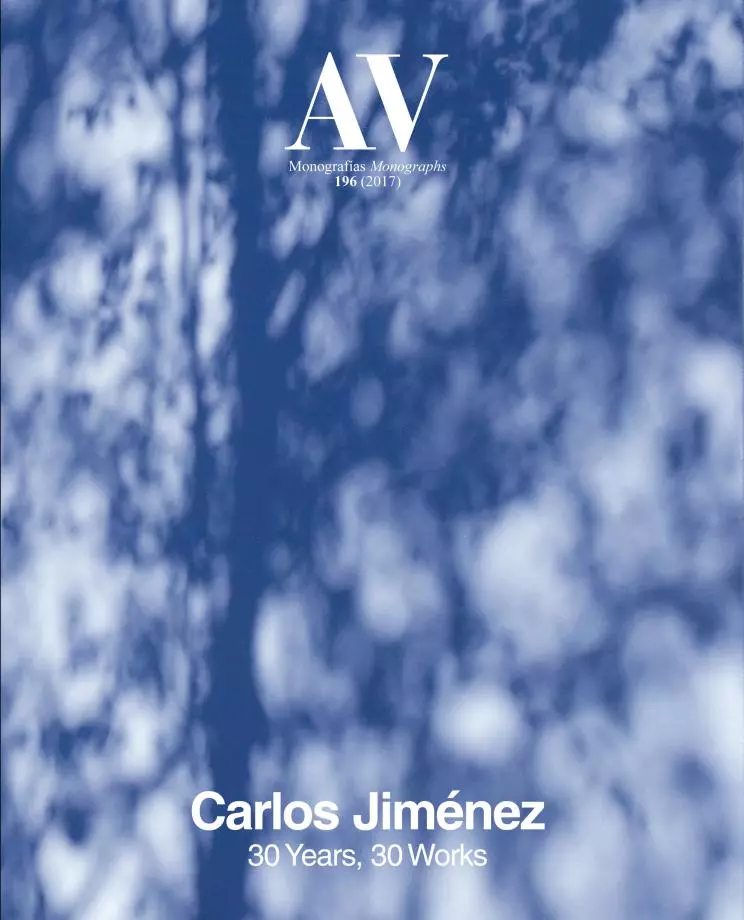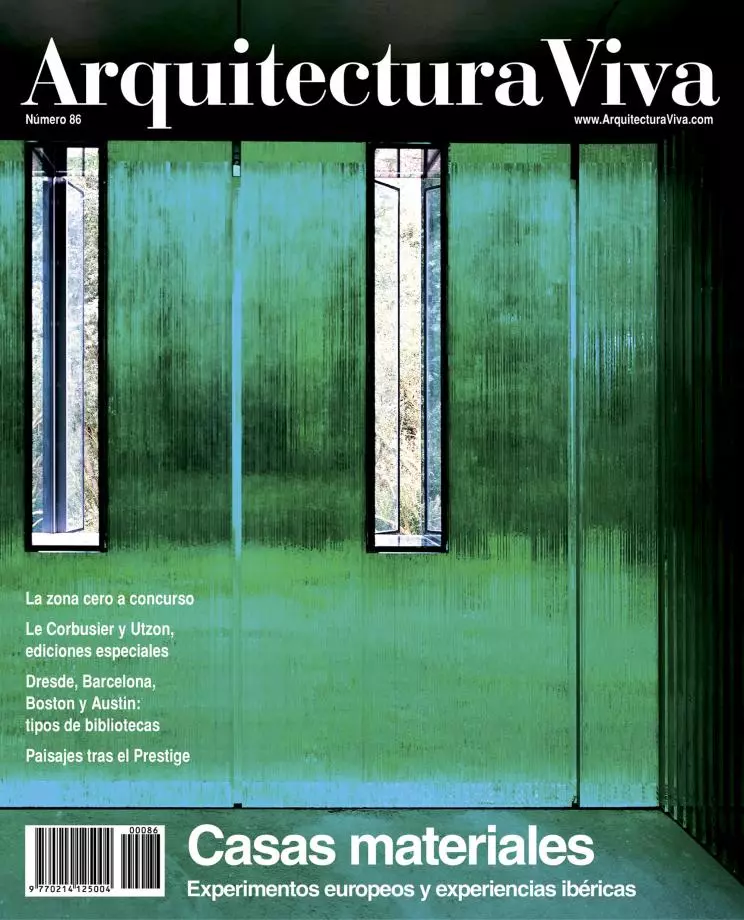Whatley Library, Austin
Carlos Jiménez- Type Culture / Leisure Library
- Date 1999 - 2001
- City Austin (Texas)
- Country United States
- Photograph Paul Hester
Although an independent structure, the 2,400 square foot library is a pavilion-like infill in its densely wooded property, where several structures go up. It connects the existing main house and guesthouse via ramps, balconies, a staircase and paths. The light, two-storey wood framed building contains on its upper level a single vaulted space wrapped with bookcases on all four sides. The lower level consists of a central drive-through carport flanked by an exercise room and a garden room. A combination of materials, ranging from custom cut limestone, cypress siding, galvanized steel panels, anodized aluminum panels, stucco, ipe wood decking, to maple cabinetry and flooring, were chosen to maintain a familial relationship with the existing house’s materiality without emulating their original rusticated detailing.
The library was built with the purpose of storing and displaying an extensive collection of books and art pieces. It is foremost a sanctuary where the owners enjoy the pleasure of reading and entertaining amid tree branches. Light filters through high windows marking the slow passing of the day.[+][+]
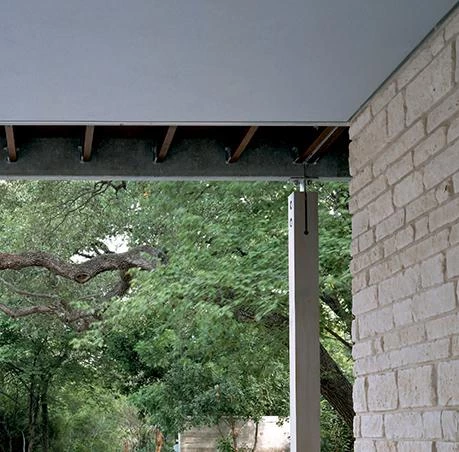
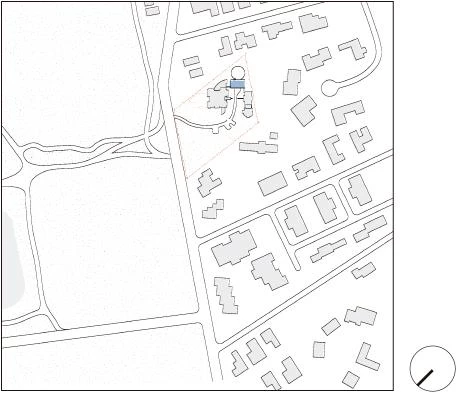
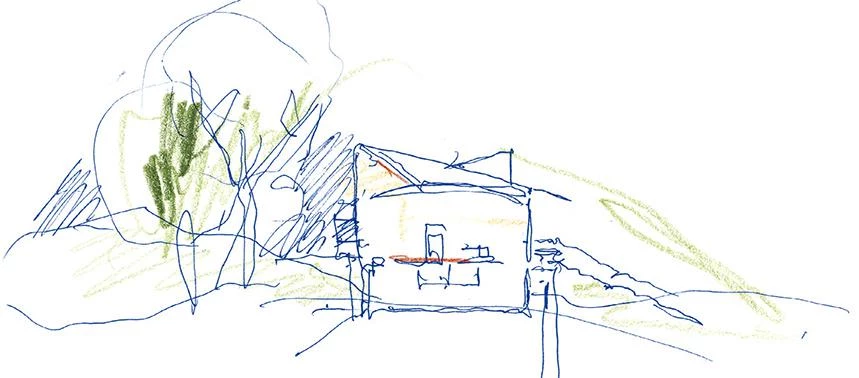
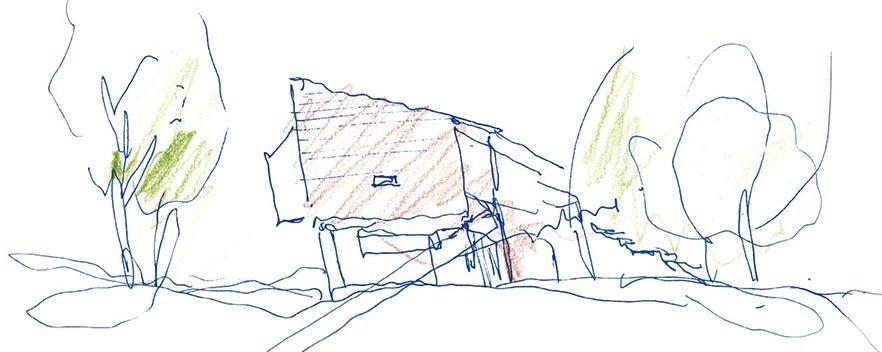
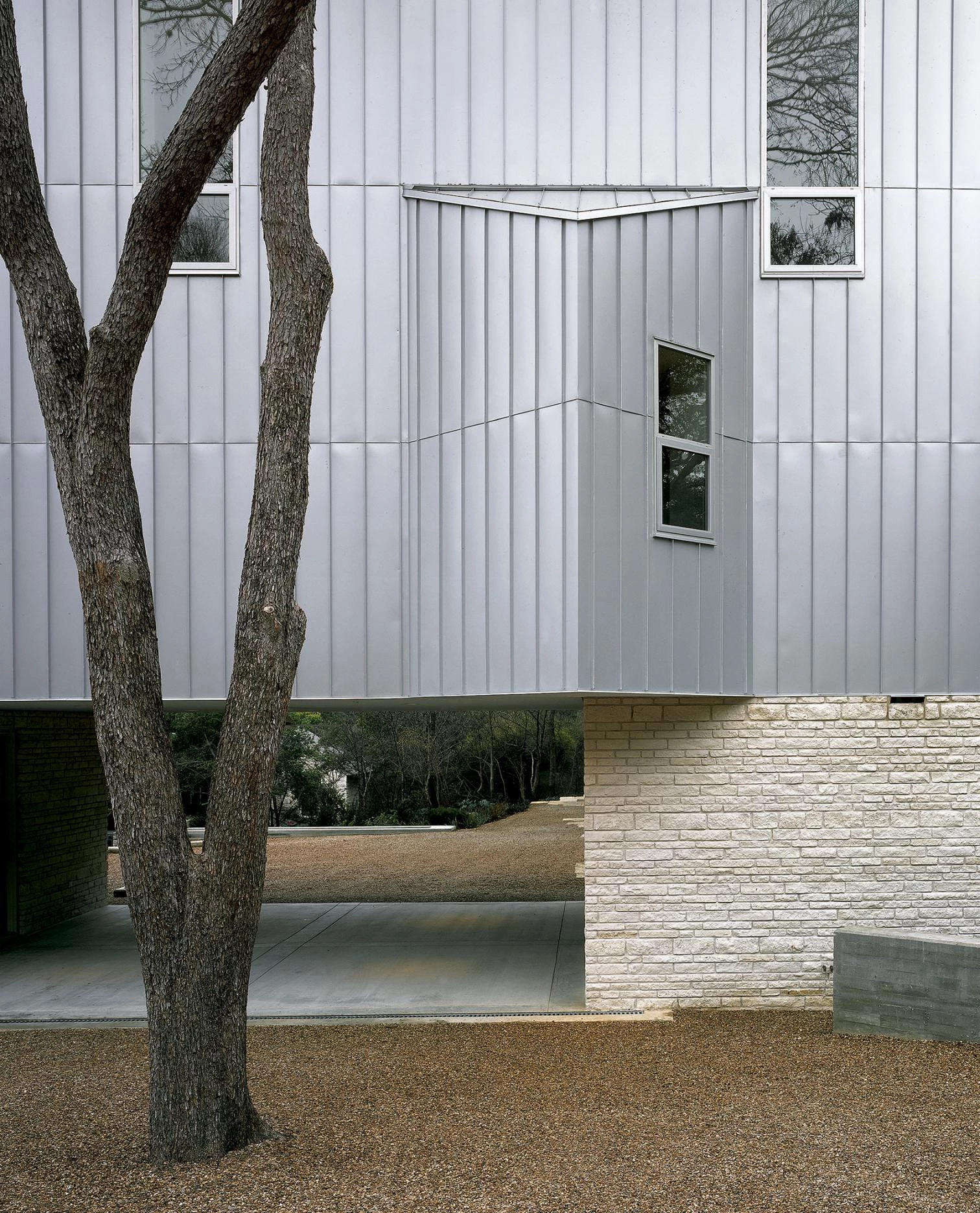
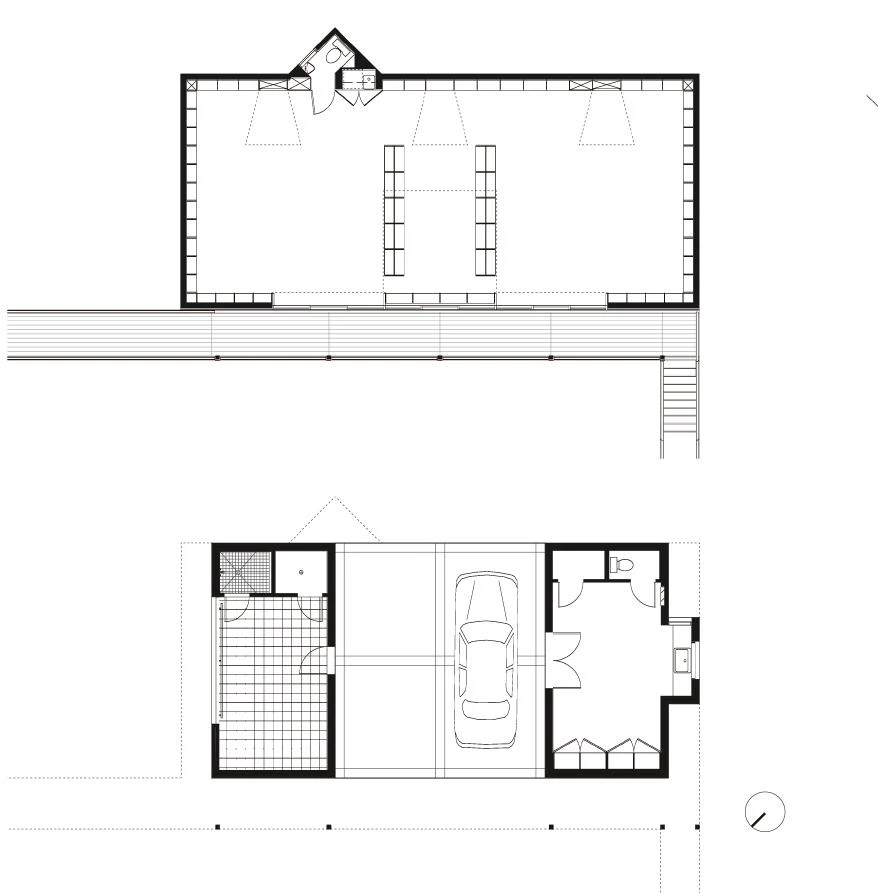
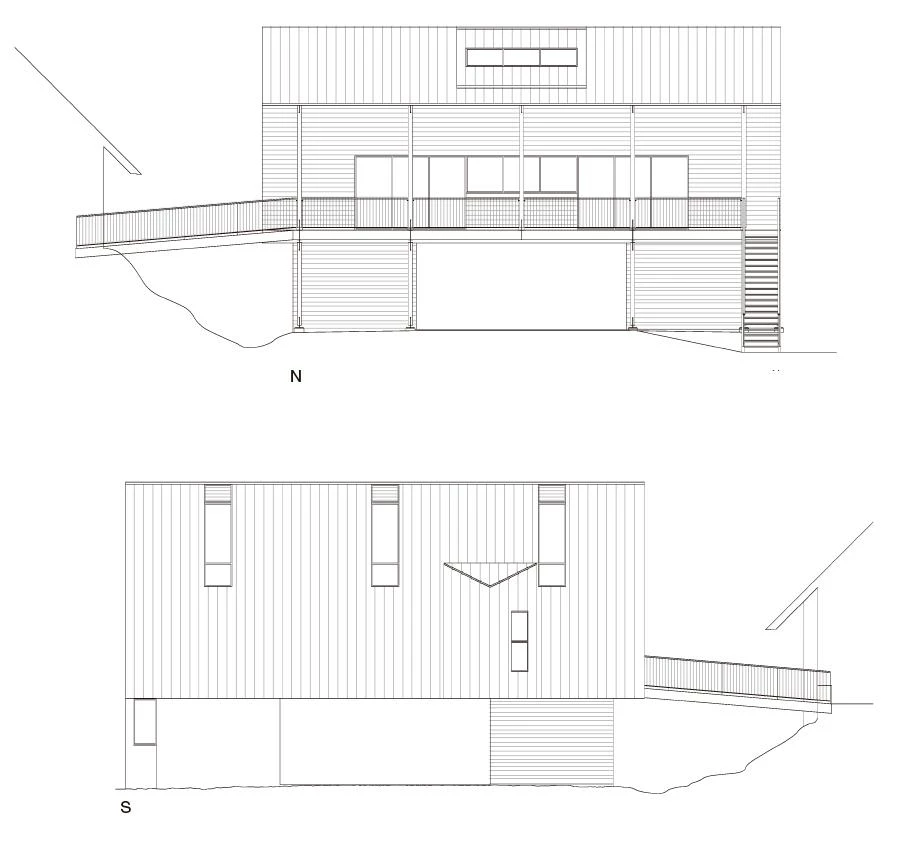
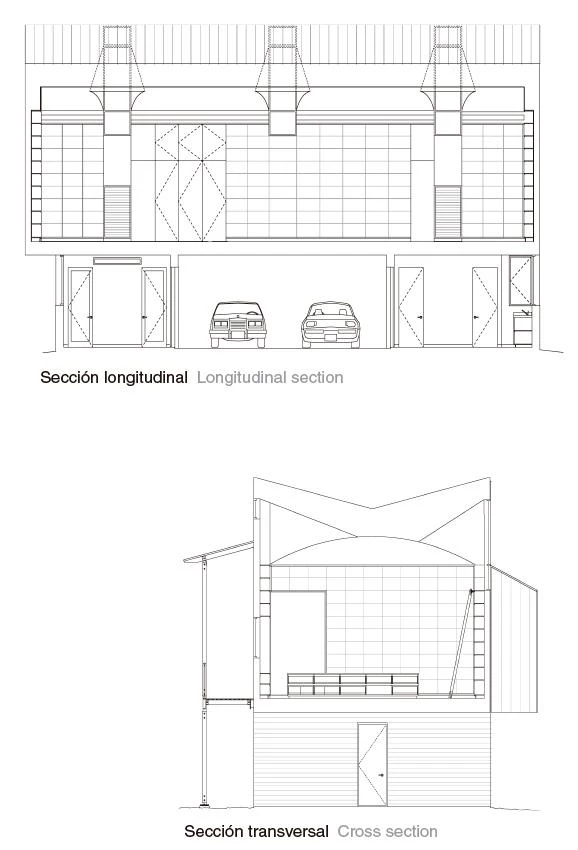
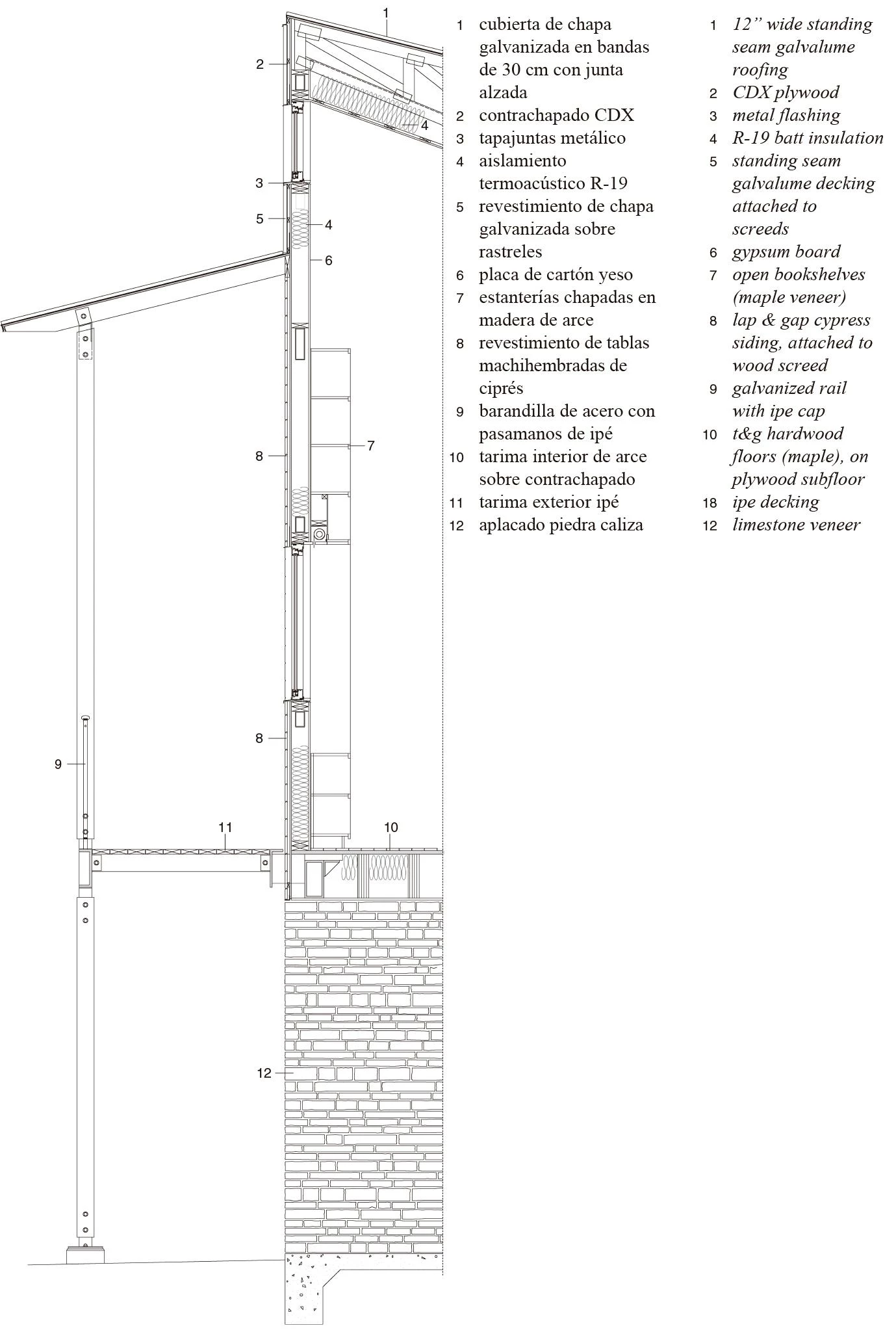
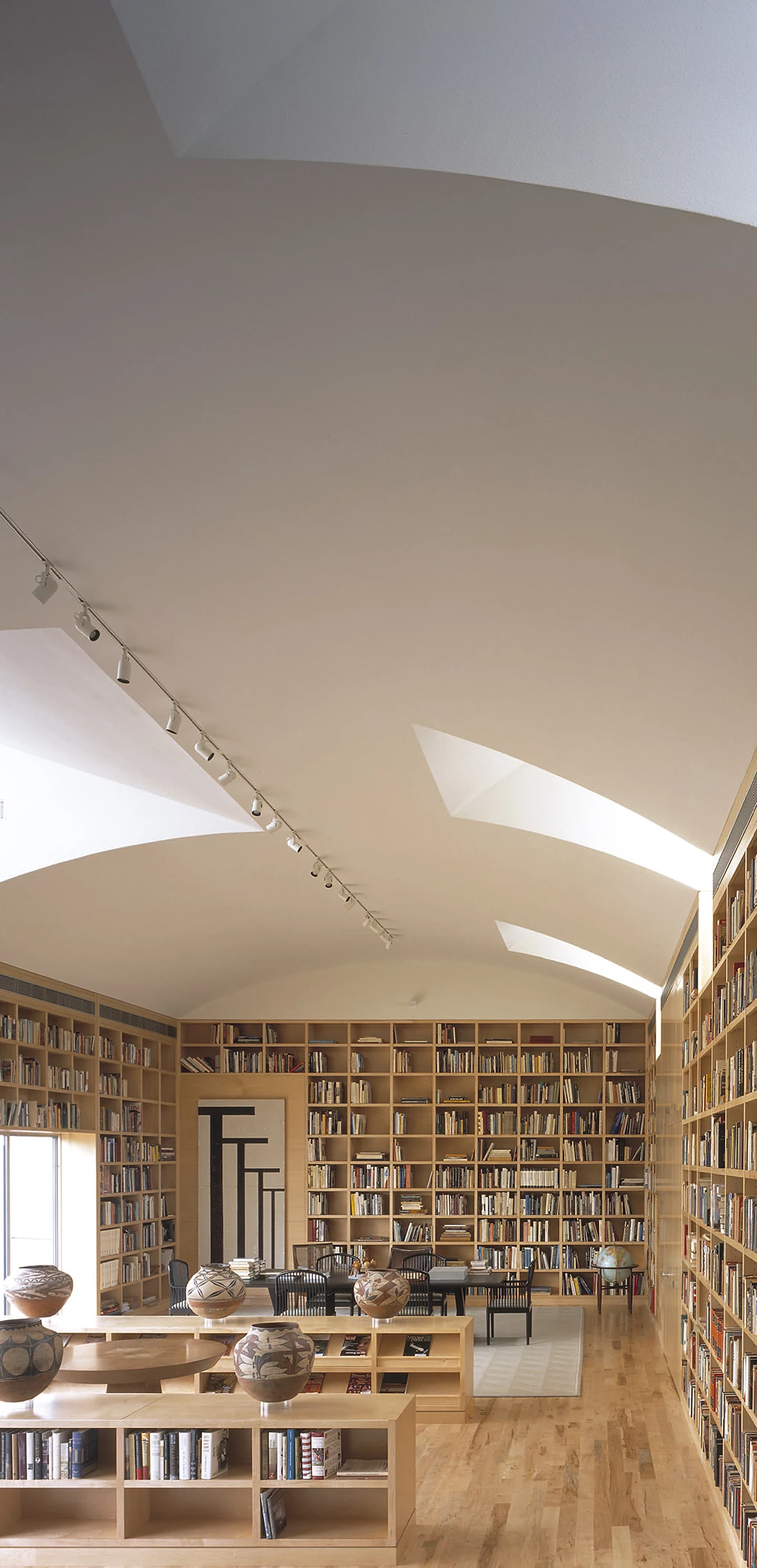
Superficie Building size
220 m² 2,400 ft²
Finalización Completion
2001
Cliente Owner
Melba and Ted Whatley
Arquitecto Architect
Carlos Jiménez Studio, Houston, Texas
Equipo Project team
Carlos Jiménez (director, autor del proyecto principal, project designer); Brian K. Burke (socio senior, director de proyecto senior associate, project director); Alex O’Briant
Consultores Project consultants
Jeffrey L. Smith, P.E. (estructura structure);Gardens (paisajismo landscape): James David, (director principal); William Bauer, Karen Retzler, Austin, Texas; Marlys Tokerud (mobiliario furnishings)
Contratista Contractor
J. Pinnelli Company: J. Pinnelli (director principal); Gary Buvenick, Alpine, Texas (project manager)
Fotos Photos
Paul Hester, Hester+Hardaway Photographers

