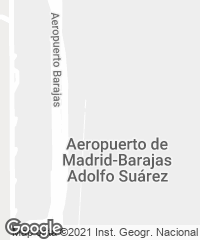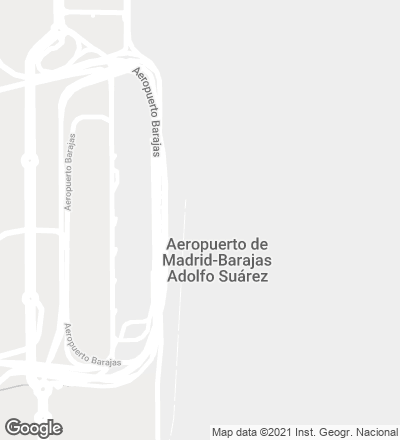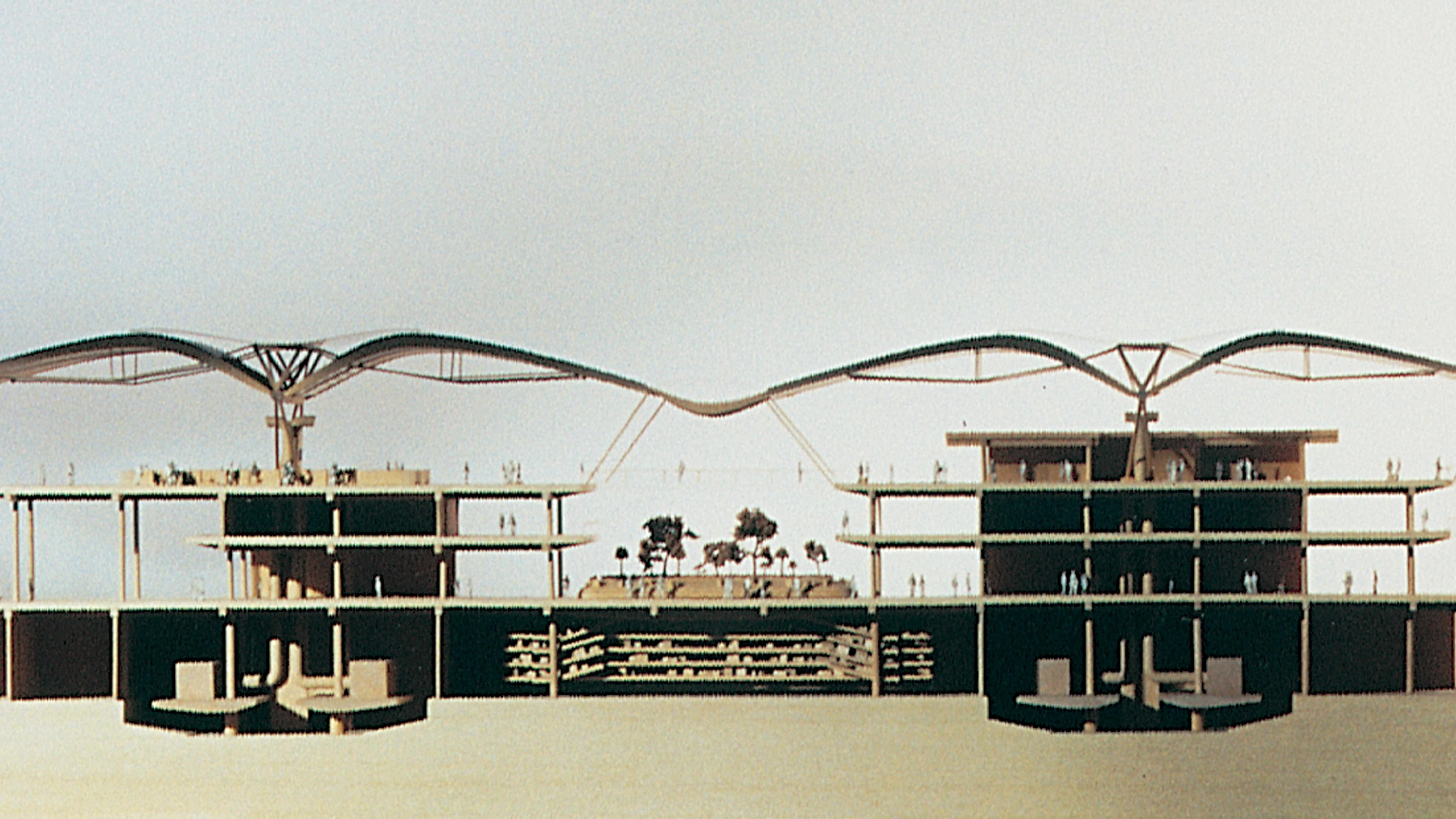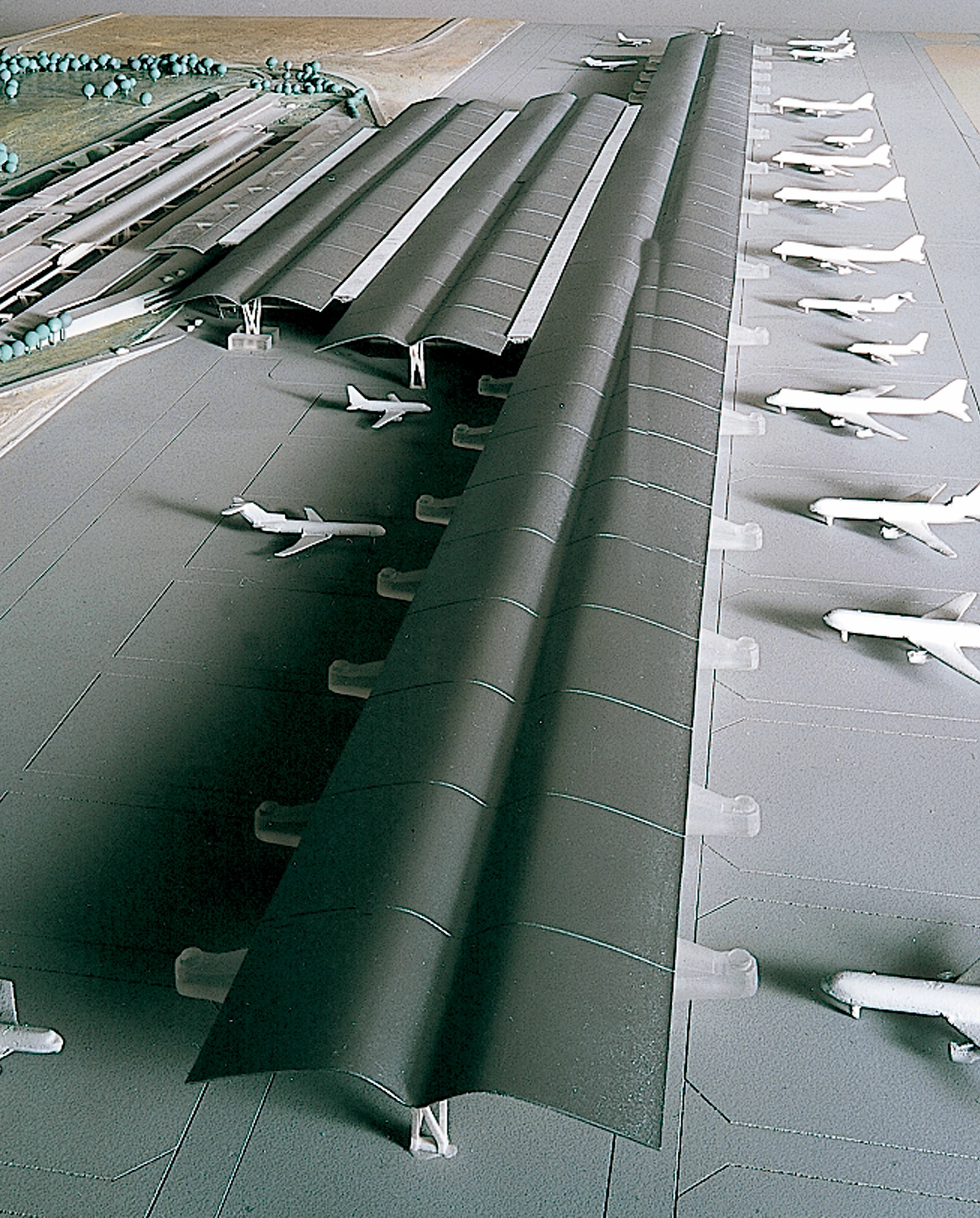Extension of Barajas Airport, Madrid (project stage)
Richard Rogers Estudio Lamela- Type Infraestructure Airport
- Date 2004
- City Madrid
- Country Spain
- Photograph Aurofoto


Since it opened to air traffic in 1933, the airport of Madrid-Barajas has undergone numerous enlargements and modifications. Its current battery of passenger terminals is working to capacity; thus the decision to build a new one separated from the rest. A competition held in 1996 concluded in October 1997 with the announcement of a winning proposal characterized by economy, simplicity, and above all flexibility. The project for the new construction is modular, so that in direct relation to aerial as well as equipment and service needs, and with the support of the other terminals, it can face the rising demands of air traffic all the way into the year 2010. The proposed series of blocks admits additions without affecting the integrity of the whole, and serves to bind together all the airport infrastructures that are currently being developed or which will be, in accordance with the Barajas Plan: a new control tower, a new runway, an aircraft platform, a railway station, etc. Since airport architecture is one of the biggest consumers of energy, environmental concerns have governed the entire design process: the car park and ancillary constructions are built into the terrain to reduce their visual impact; controlled natural lighting has been introduced to minimize the need for artificial illumination; atriums lush with plants section the platforms to create ‘breathing’ spaces within the terminal; and full use will be made of recycled materials.
Certain considerations having to do with a desire to optimize the performance of the new installations have occasioned a few changes in the brief. Since the new terminal will only cater for flights to and from other signatories of the Schengen Treaty, the number of passenger levels has been reduced from three to two. The central part of the satellite, from where international flights will operate, has to be totally flexible, function-wise, to accommodate all planes, regardless of origin and destination; because of this, among other things, this part of the airport is to have three levels. Finally, the transport interchange will no longer be situated between two car parks, but will be directly attached to the terminal. These changes, though significant, do not however, blur the original project’s most notable features: the terraces and cannons of the series of blocks running parallel to the terminal, which produce the alternation of built bands and voids; and the roof, whose shape evokes the wings of a giant bird about to take flight...[+]
Cliente Client
AENA (Aeropuertos Españoles y Navegación Aérea)
Arquitectos Architects
Richard Rogers Partnership, Estudio Lamela
Colaboradores Collaborators
Initec, TPS
Consultores Consultants
Anthony Hunt Associates, Initec, TPS
Maqueta Model
Jorge Queipo
Fotos Photos
Aurofoto







