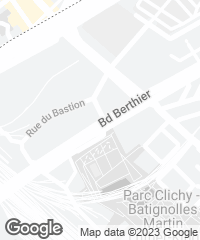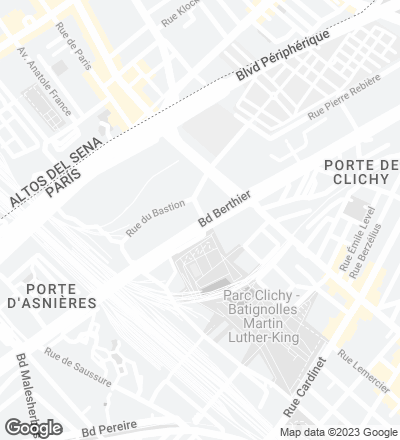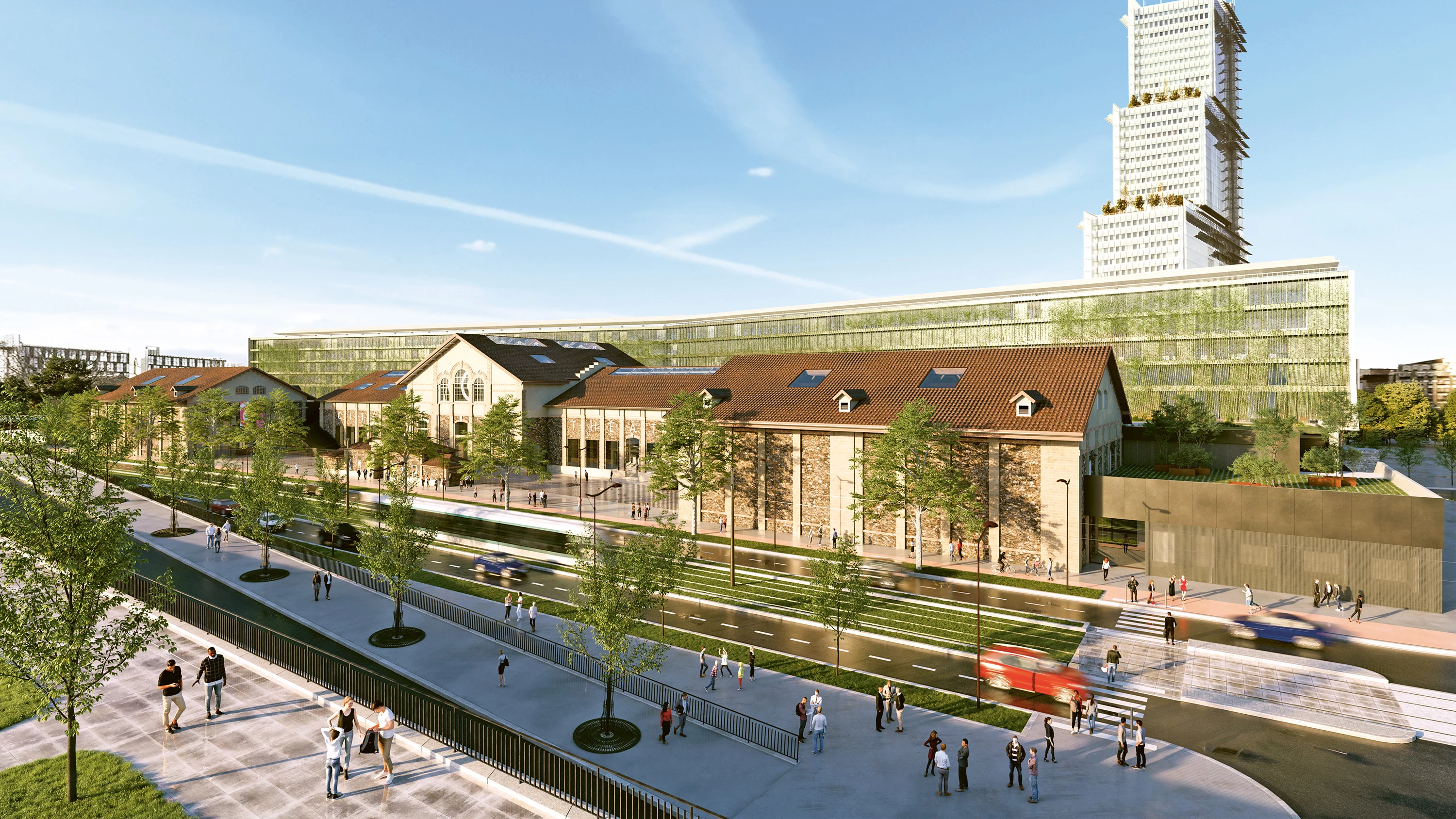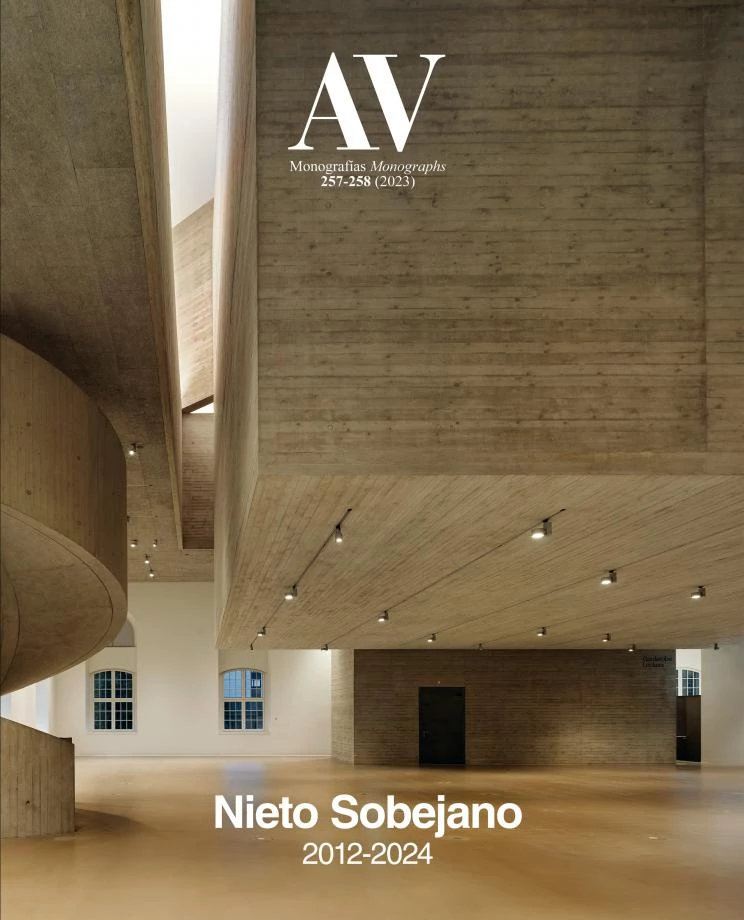Cité du Théâtre, Paris
Nieto Sobejano Arquitectos- Type Culture / Leisure Theater Performing arts center
- Date 2019
- City Paris
- Country France
- Photograph Diego Hernández Luc Boegly


The deep meaning of the concept of ‘building the city’ lies in the ability to generate public space. While the public nature of a place is essentially a consequence of its citizens’ activity, the architect’s responsibility is to create the conditions for making it a reality, respecting the memory of the past, and ensuring the sustainability of the future. When a project offers the opportunity to significantly transform the urban context, combining different socio-cultural uses within a historic ensemble of existing buildings, a symbiosis between architecture, public space, and sustainable urban development arises, which is not always possible to achieve...[+]
Cliente Client
Ministerio de Cultura, Comédie-Française, Conservatorio Nacional de Arte Dramático (CNSAD), Teatro Nacional del Odéon- Théâtre de l’Europe, representado por el Grupo de Interés Público Cité du Théâtre Ministry of Culture, Comédie-Française, National Conservatory of Dramatic Art (CNSAD), National Theater of the Odéon-Theater of Europe, represented by the Public Interest Group Cité du Théâtre
Premios Awards
Concurso 1er Premio, 2019 Competition 1st Prize, 2019
Arquitectos Architects
Nieto Sobejano Arquitectos
Fuensanta Nieto, Enrique Sobejano
Périphériques Marin + Trottin Architectes (arquitectos asociados associate architects)
Superficie Total floor area
22.000m²
Colaboradores Collaborators
Alexandra Sobral (gestión de proyecto y obra project and site management); Simone Lorenzon, María Pérez/Nieto Sobejano Arquitectos; Charlotte Lefebvre/Périphériques Marin + Trottin Architectes (arquitectos de proyecto project architects); Carlos Ballesteros, Carmen Bistuer, Selina Feduchi, Greta Allegretti, Ignacio García, Antonio Jiménez, Adrián Rodríguez, Marta Moreno, José Romera, Juan Pérez, Valeria Polato, Simone Lorenzon, Ciryil Nottelet, Yue Wu, Adeline Biabaut, Anaëlle Cattet, Charlotte Lefebvre, Carol Reed, Corinne Takahashi, Pauline Tassan, Noé Teboul (equipo de proyecto project team); Nieto Sobejano Arquitectos, Métrica Mínima (maquetas models)
Consultores Consultants
D’ici là paysages et territoires (paisajismo landscape); Labeyrie & Associés, Juliette Pierangelo (escenografía scenography); Terrell (estructura structural engineer); Espace Temps, Arqbag (ingeniería térmica, energética y ambiental-fluidos y HQE thermal, energy and environmental engineering-fluids and HQE); Acoustique & Conseil (acústica acoustics); Mazet & associés (mediciones y presupuesto cost adviser); Visionlab (soporte administrativo administrative support); 8’18” (iluminación lighting); Franck Tallon (señalética signage); Techni’cité (ingeniería de infraestructuras infrastructure engineering); Casso (protección contra incendios fire prevention consultant); Cronos (consultoría de protección civil civil protection consultant)
Fotos Photos
Diego Hernández (maquetas models); Luc Boegly (edificio existente site); RSI Studio (visualización visualization)
Concurso Competition
2019
Proyecto Design
2019-2026 (estimado estimated)






