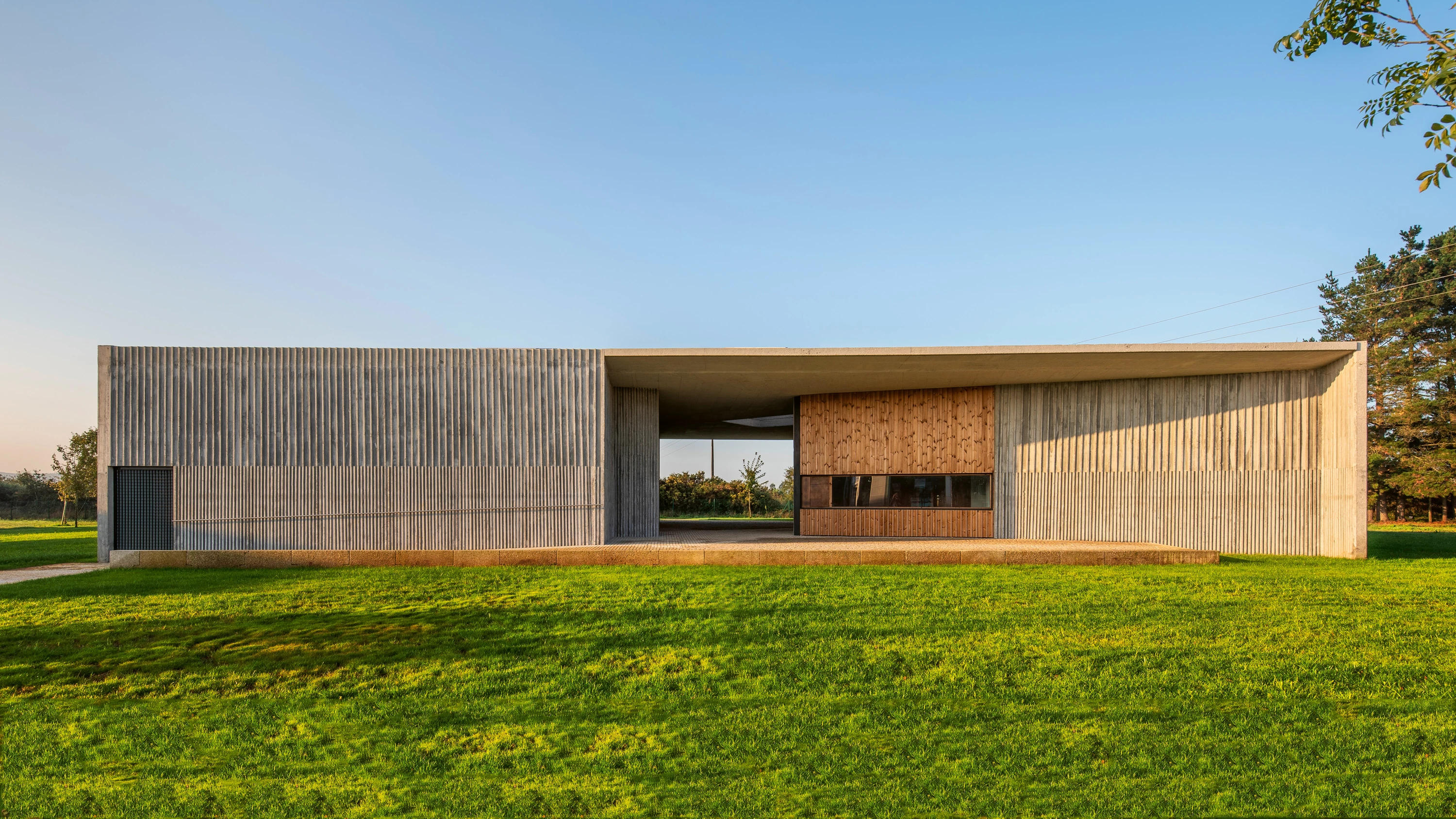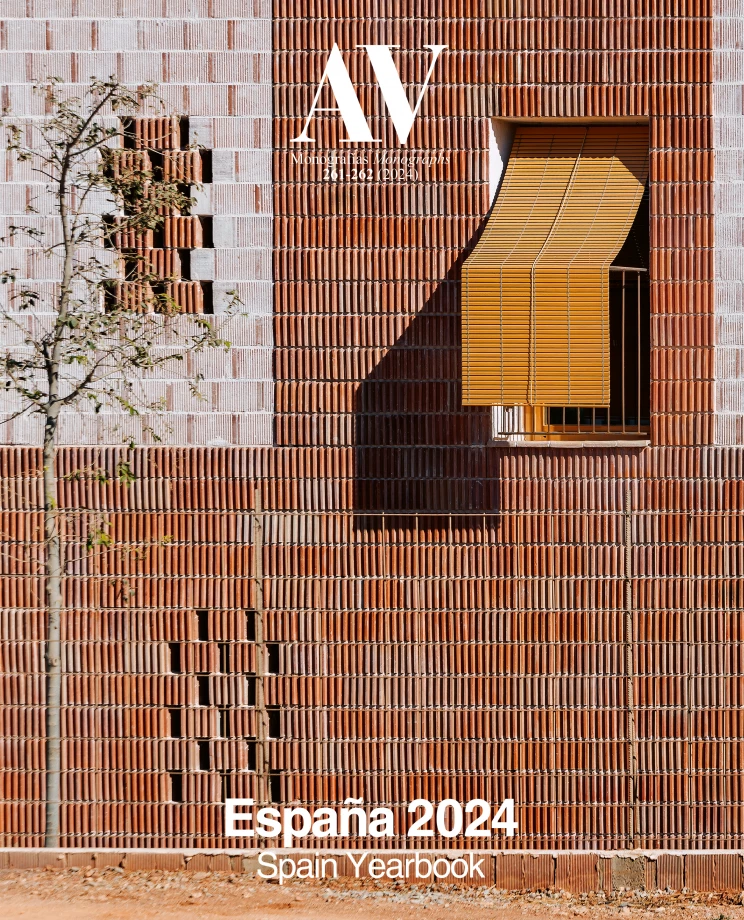Bértoa Social Center, Carballo (La Coruña)
Carlos Seoane- Type Civic center
- Date 2022
- City Bértoa (La Coruña)
- Country Spain
- Photograph Héctor Santos-Díez
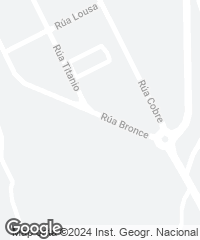
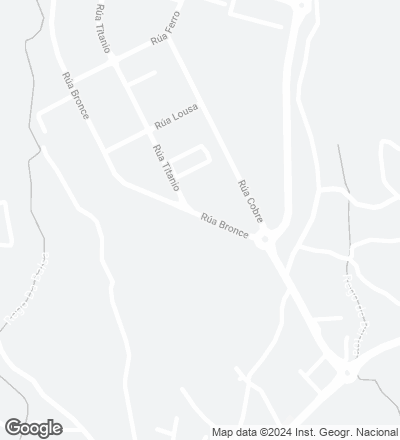
At a distance of 33 kilometers from A Coruña and 45 from Santiago, the parish of Bértoa is adjacent to the town of Carballo, the municipality to which it belongs, and is the main area towards which it expands. North of Bértoa is the large industrial park of Carballo, which hosts many companies from the plastics, automobile, metal, and agricultural machinery sectors.
The new building is located on the edge of the industrial complex, and very close to the rural center of Bértoa. It is a social center that aims to service both the workers of the complex and the neighbors, carrying out different activities, from training, meetings or conferences to others of a more recreational nature such as dancing or exercise.
The project proposes a building that, aside from offering those services, marks an entrance leading to a green breakout space and to the path that connects with the town; a building that formalizes a passage, but that at the same time welcomes less formal and impromptu relationships under the same large roof and around a wooden bench.
The building is organized in two volumes: one for everyday use with two assembly rooms and a small office, and in front of it another volume for more occasional use, such as an auditorium or gym room that adapts to different types of events. Between these two volumes, a continuous roof organizes the main purpose of the building, which is above all to create a place in which users can spend time before entering a class or participating in an activity at the center, because it is understood that favoring social interaction must be one of the primary objectives of this type of building.
Since it is a public center, sobriety and austerity have guided the choice of materials for a building that should require minimal, almost no maintenance. Hence, all materials are expressed in their natural state, without any type of cladding. The concrete is exposed, and the most exposed timber elements are thermotreated off-site and later charred on-site.
Because of the reduced size of the indoor spaces, specific furniture – tables and chairs – has been designed, and also a lighting system with wall fixtures that project towards the ceiling, creating indirect light throughout the space. These fixtures are complemented at specific points by hanging lamps in the assembly rooms and workspaces that need more intense lighting.
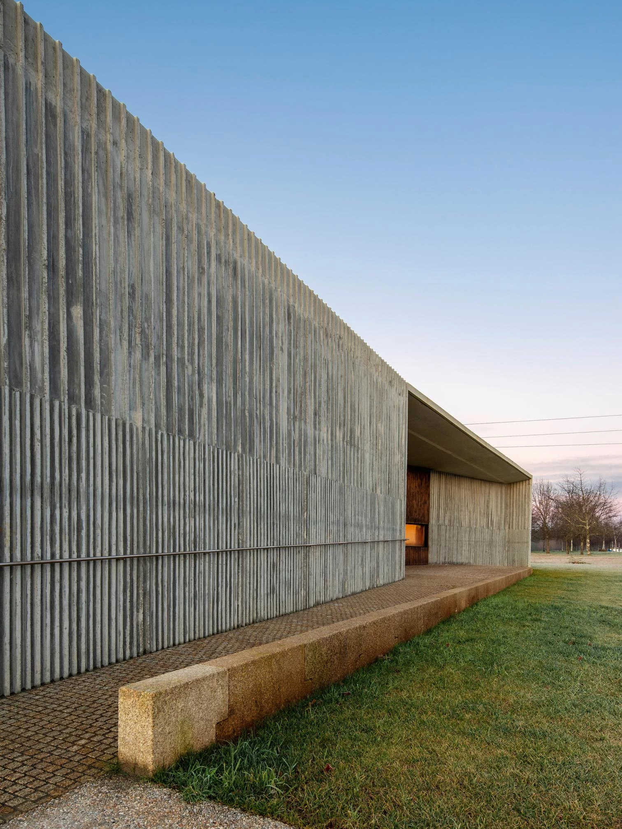
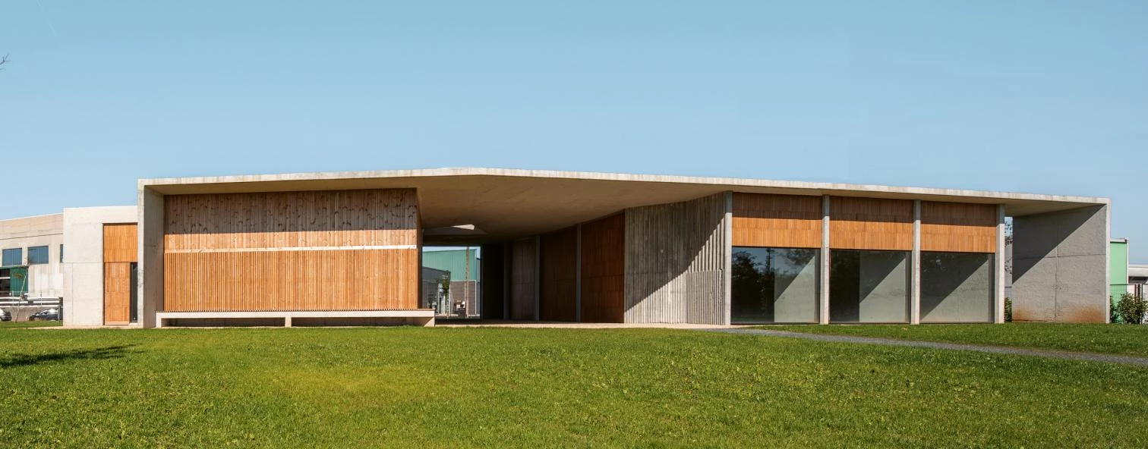
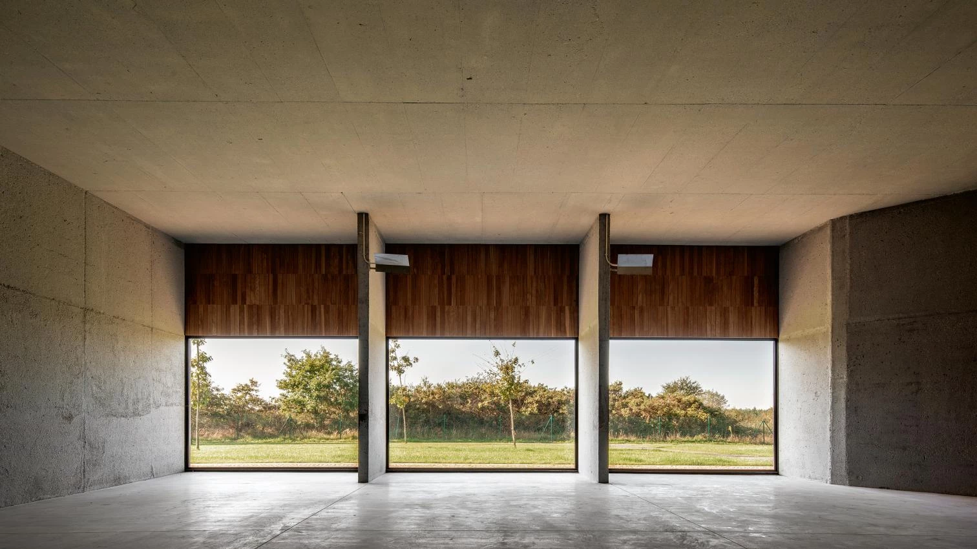
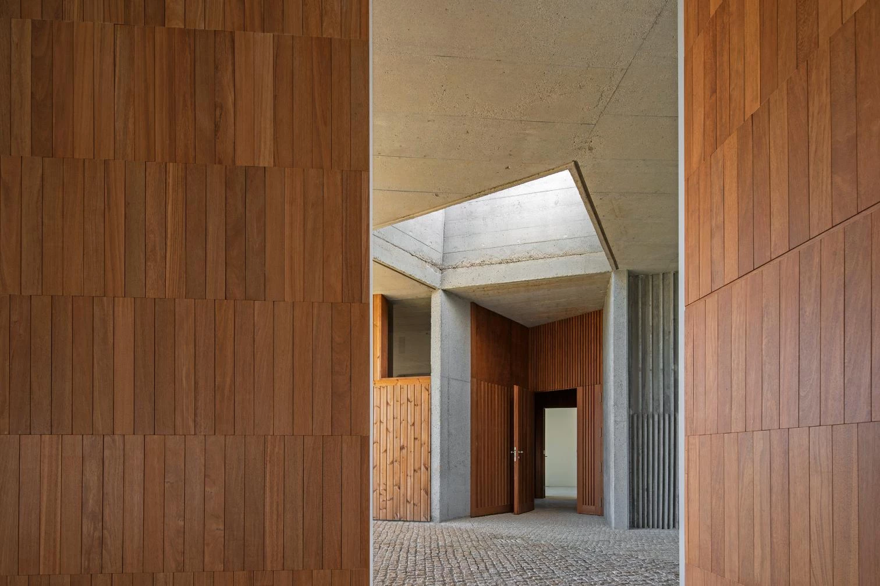
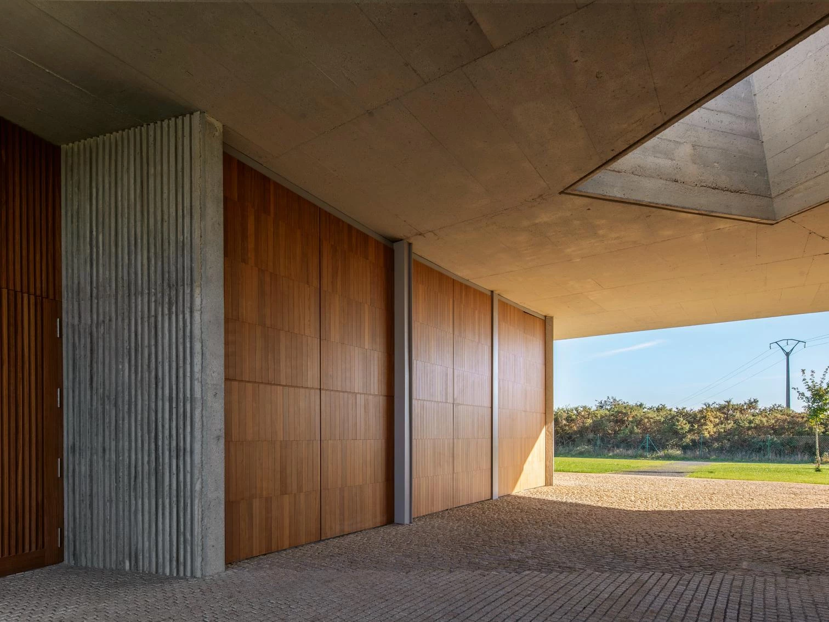
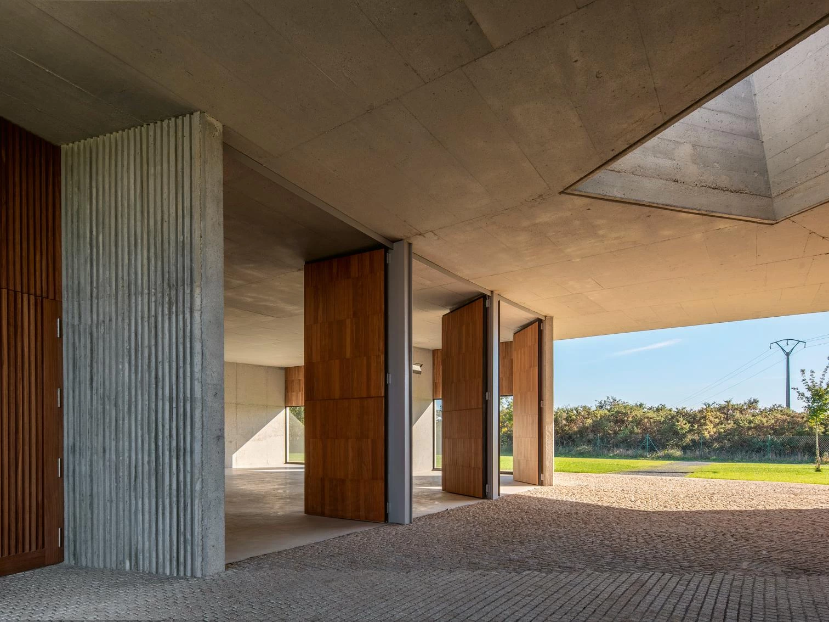
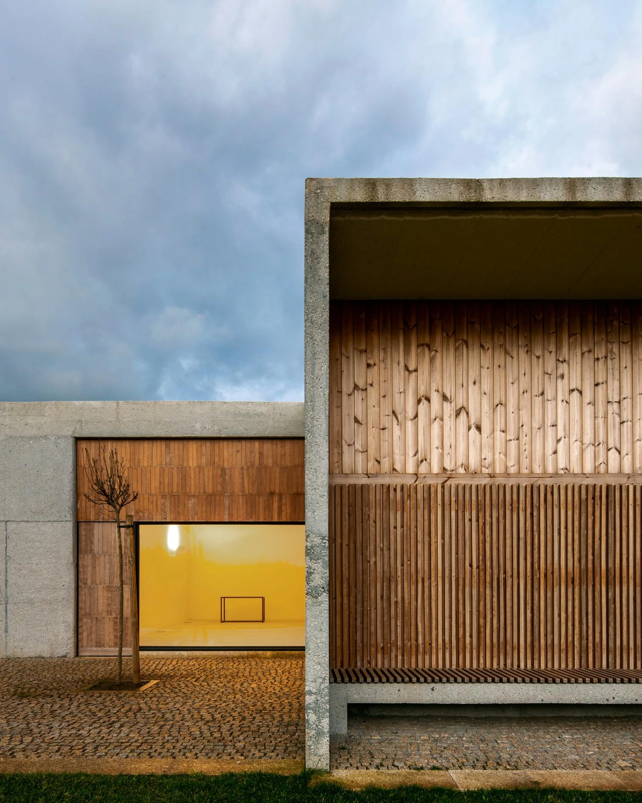
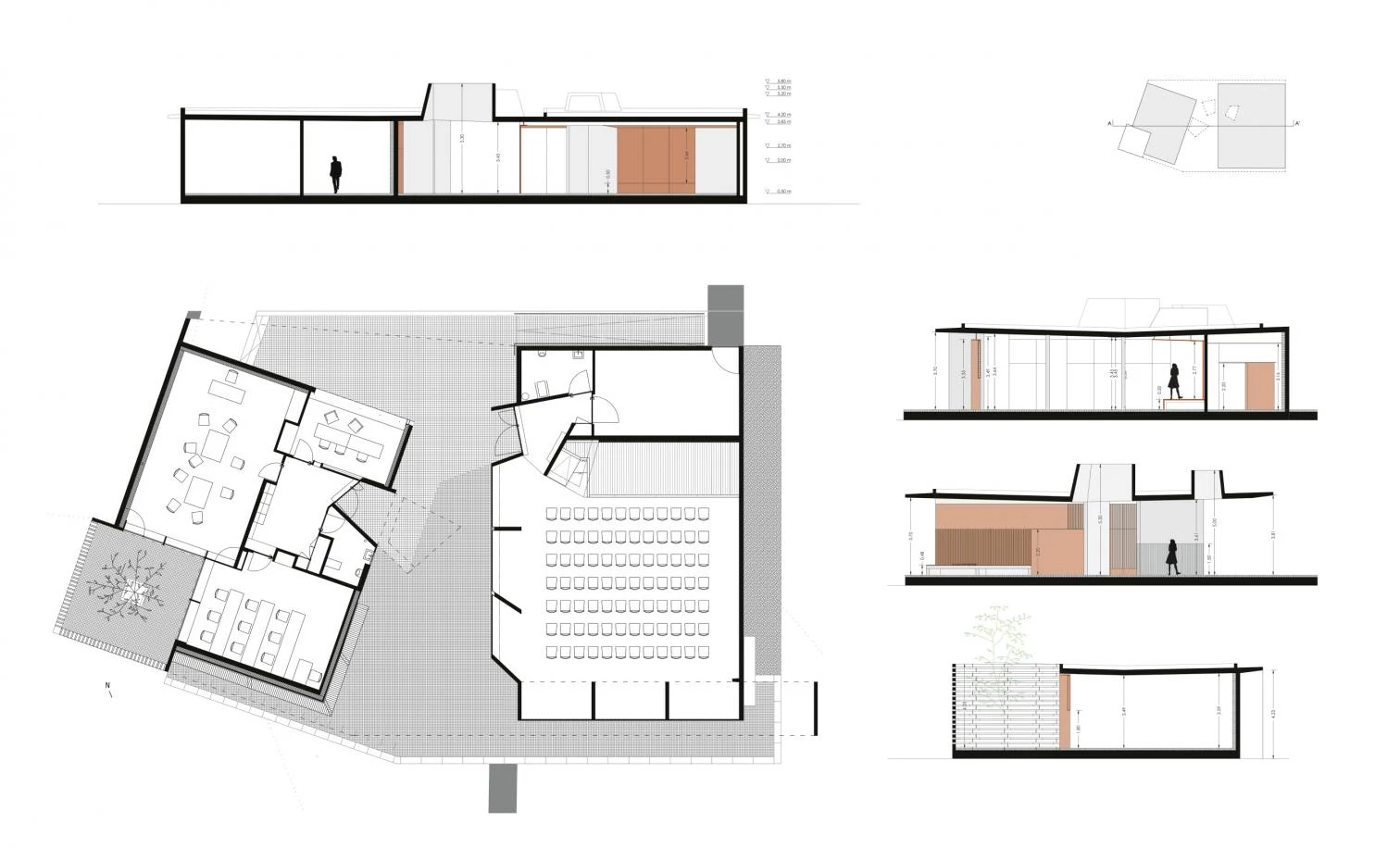
Cliente Client
Ayuntamiento de Carballo
Arquitecto Architect
Carlos Seoane
Colaboradores Collaborators
Umut Barış Arabasüren, Marta Fernández Fernández, Laura Rodríguez Bermúdez de Castro, Juan Marcos Docampo Chiaromonte, Julia García Ares (arquitectos architects)
Consultores Consultants
Luis Romero Vázquez (aparejador quantity surveyor); Marcial de la Fuente (ingeniero engineer)
Contratista Contractor
Desarrolla S.L.
Superficie construida Floor area
520 m²
Presupuesto Budget
437.000 €
Fotos Photos
Héctor Santos-Díez

