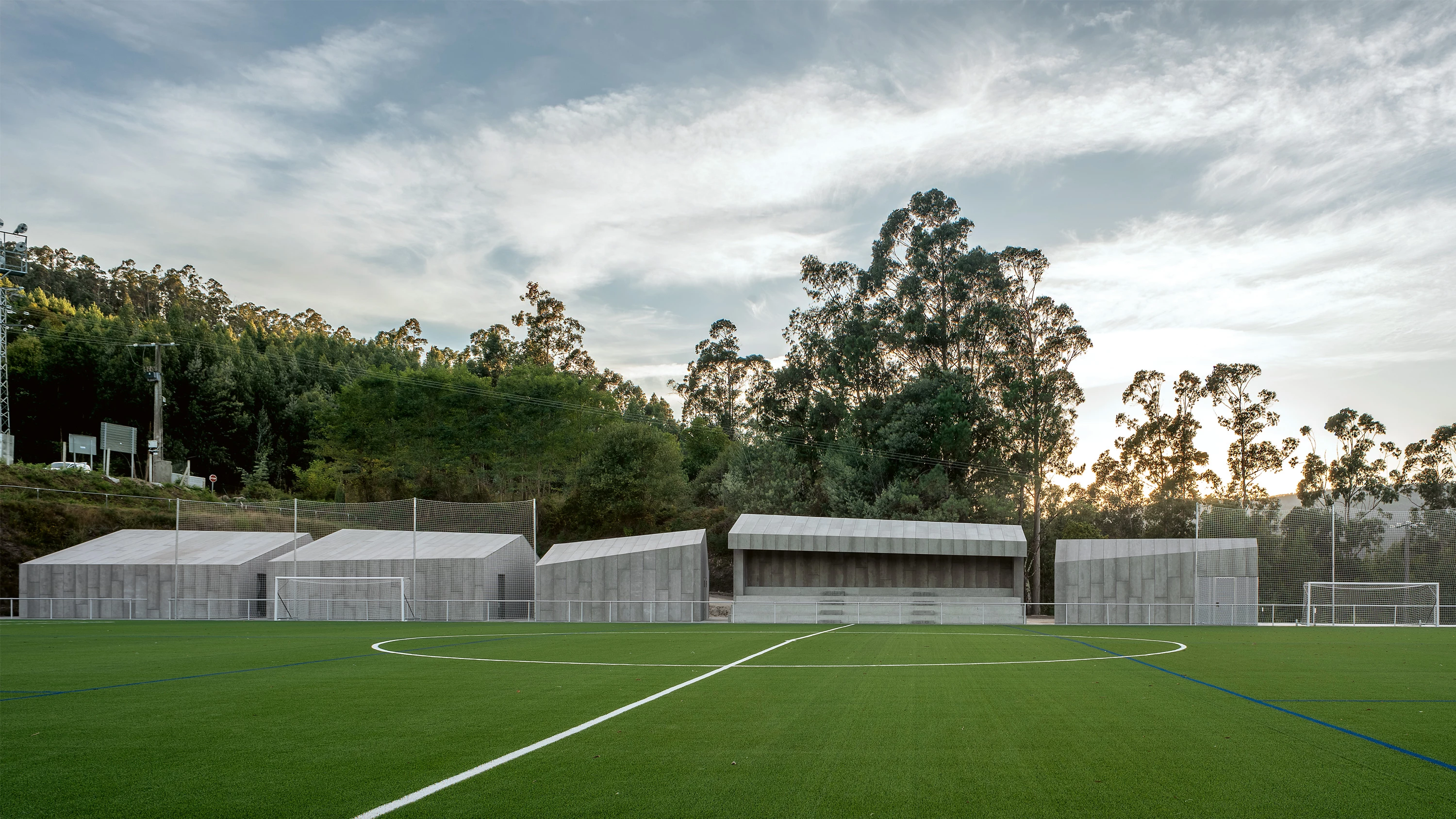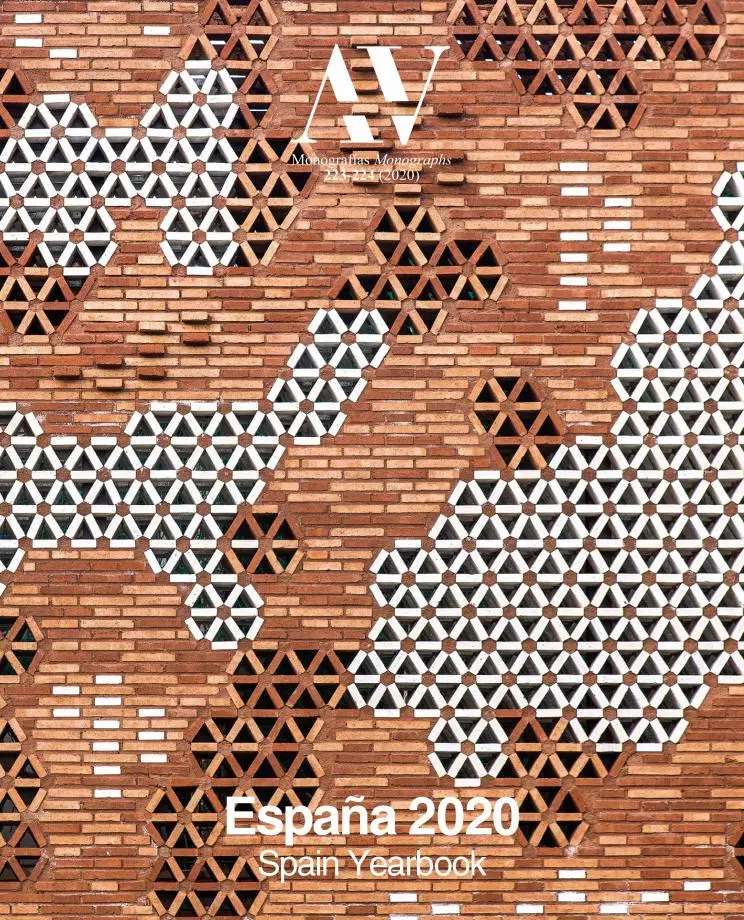Campañó Football Field, Pontevedra
Santos Mera Arquitectos- Type Sport
- Date 2017 - 2019
- City Campañó (Pontevedra)
- Country Spain
- Photograph Héctor Santos-Díez
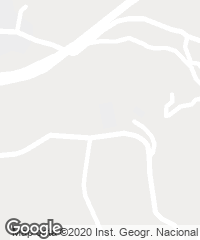
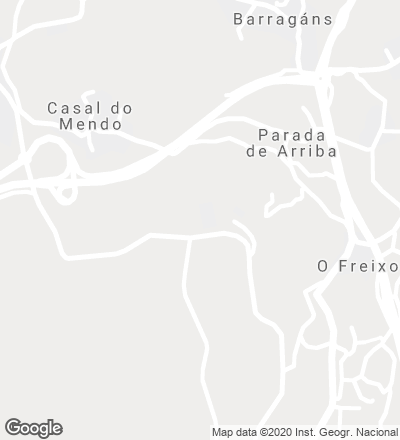
In the parish church of Campañó, on the outskirts of Pontevedra, the project set out to improve the existing football field – made of rammed earth and with dressing rooms in urgent need of repair – with a new layer of artificial turf and adding new facilities for dressing rooms, restrooms, canteen, first aid, stands, and storage, as well as new lighting and landscaping.
The location of the new building was determined by the topography and by the high voltage lines along the perimeter of the plot, so it had to occupy, given its surface, practically the entire space available along the east stretch of the field, becoming a barrier between the only access from the road and the playing field. The building proposed is one that organically plays with the volume to adapt to the different functional spaces it must house, but fragmented so that it is possible to pass through and around it. Breaking up the initial volume into small specialized pieces permits deforming and rearranging them to generate small streets of access to the field and the building. In these smaller, cleaner and continuous volumes the uniqueness lies in those areas where accesses and daylight openings are concentrated.
The access by ramp from the road to an upper level turns the roofs into another facade, and that is how they are conceived, using the same material of the facades on roofs, which helps understand the buildings as part of a single volume. Meanwhile, in the facades onto the interior streets, a metallic grid wraps the areas with openings and marks the cuts of that initial volume.
The scale and the volume of the pieces and of the ensemble evoke, from a distance, the image of a small village lying at the foot of the path of access, configuring a small plaza from which a series of alleys lead to the building, with the green of the countryside as backdrop.
Roofs and facades are built with composite boards of dry fibers of pine and cement, compressed at high pressure and temperature, 16 mm thick, cut in sheets of 2,990 x 615 mm placed on pine wood furrings of 40 x 50 mm. Between the furrings, rock wool insulation placed outside the roof and facade, of double density, 50 mm thick, of 1,200 x 600 x 50 mm. A layer of waterproofing was placed on the roof slabs, previously placing the sections for the substructure on which the pine furrings are fixed.
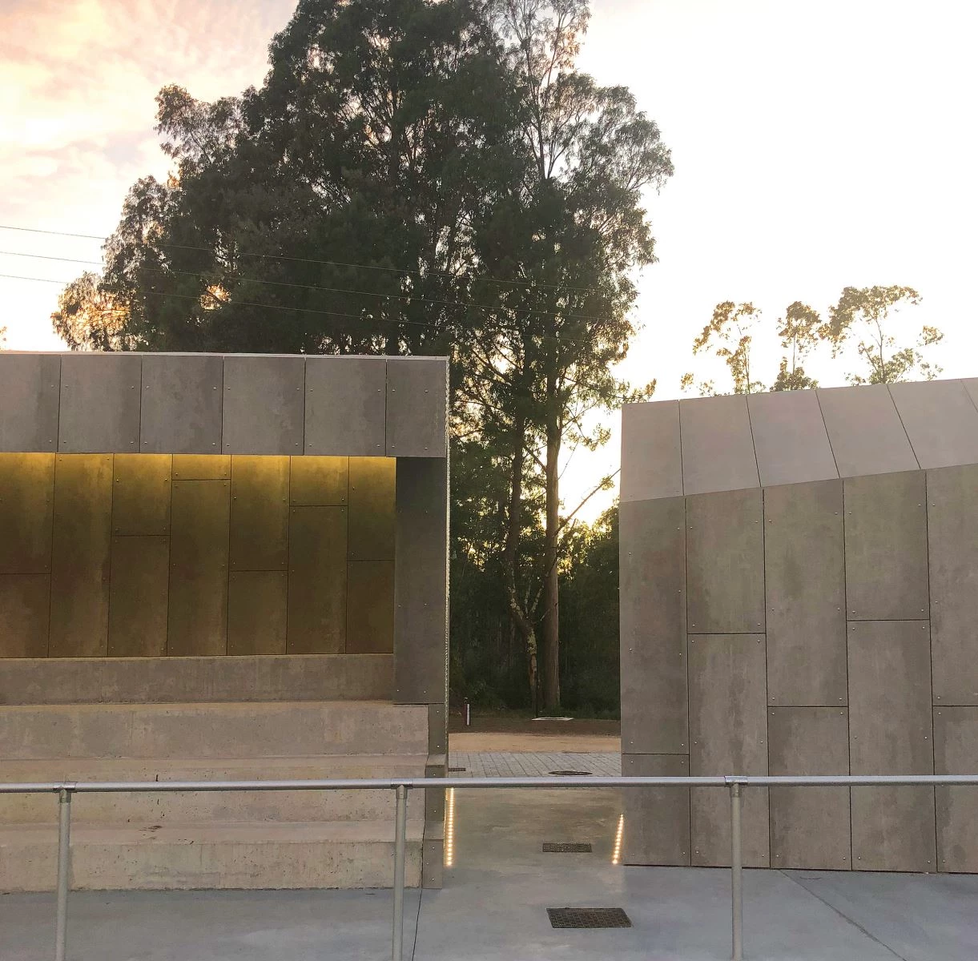
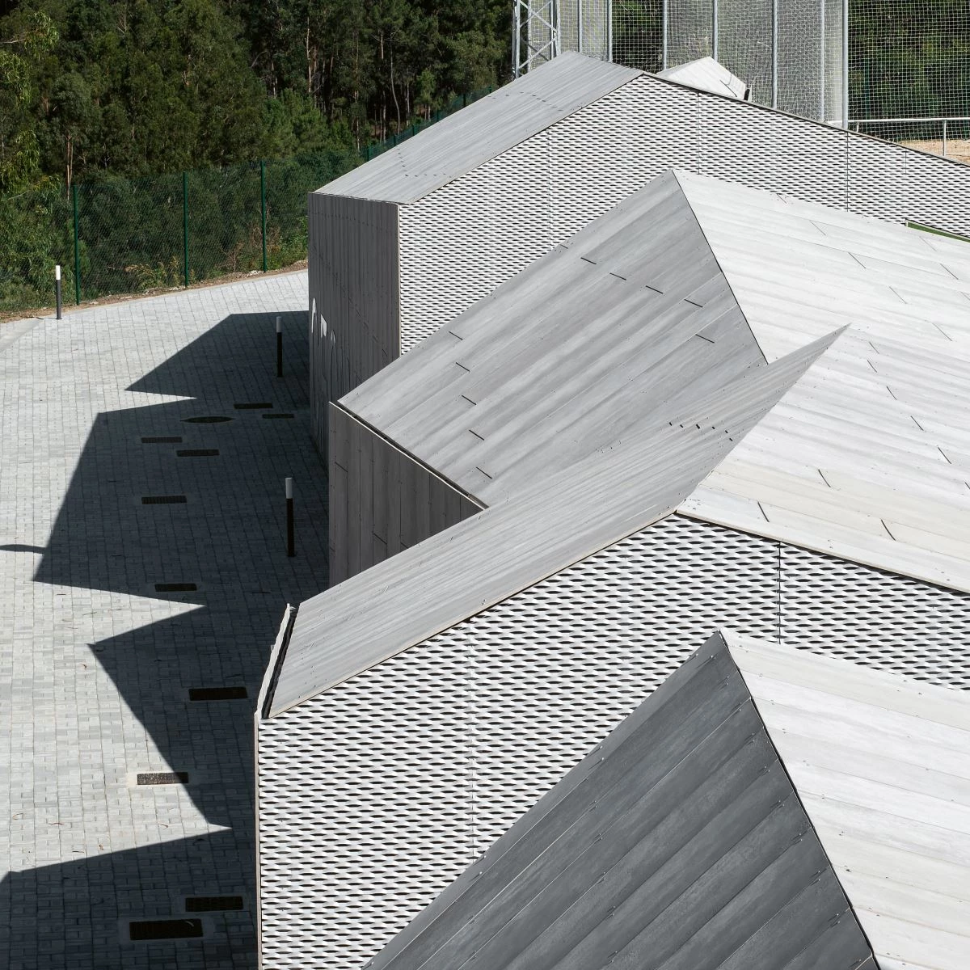
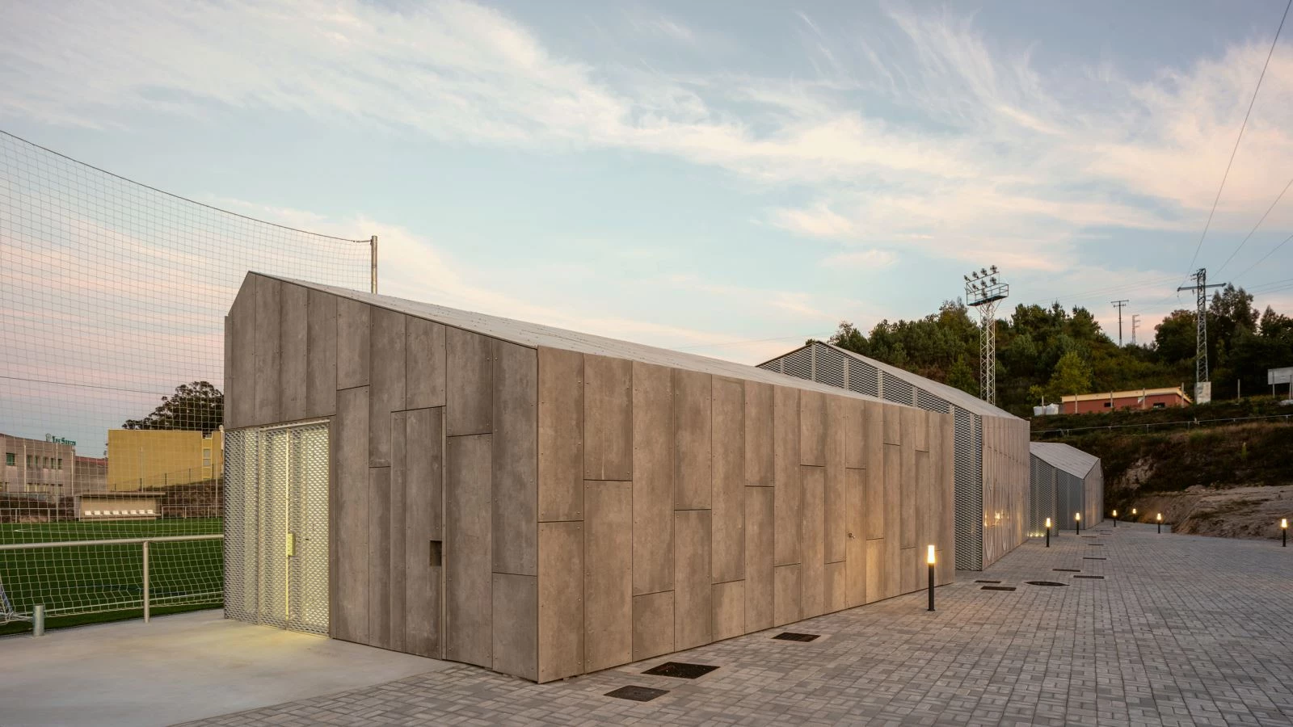
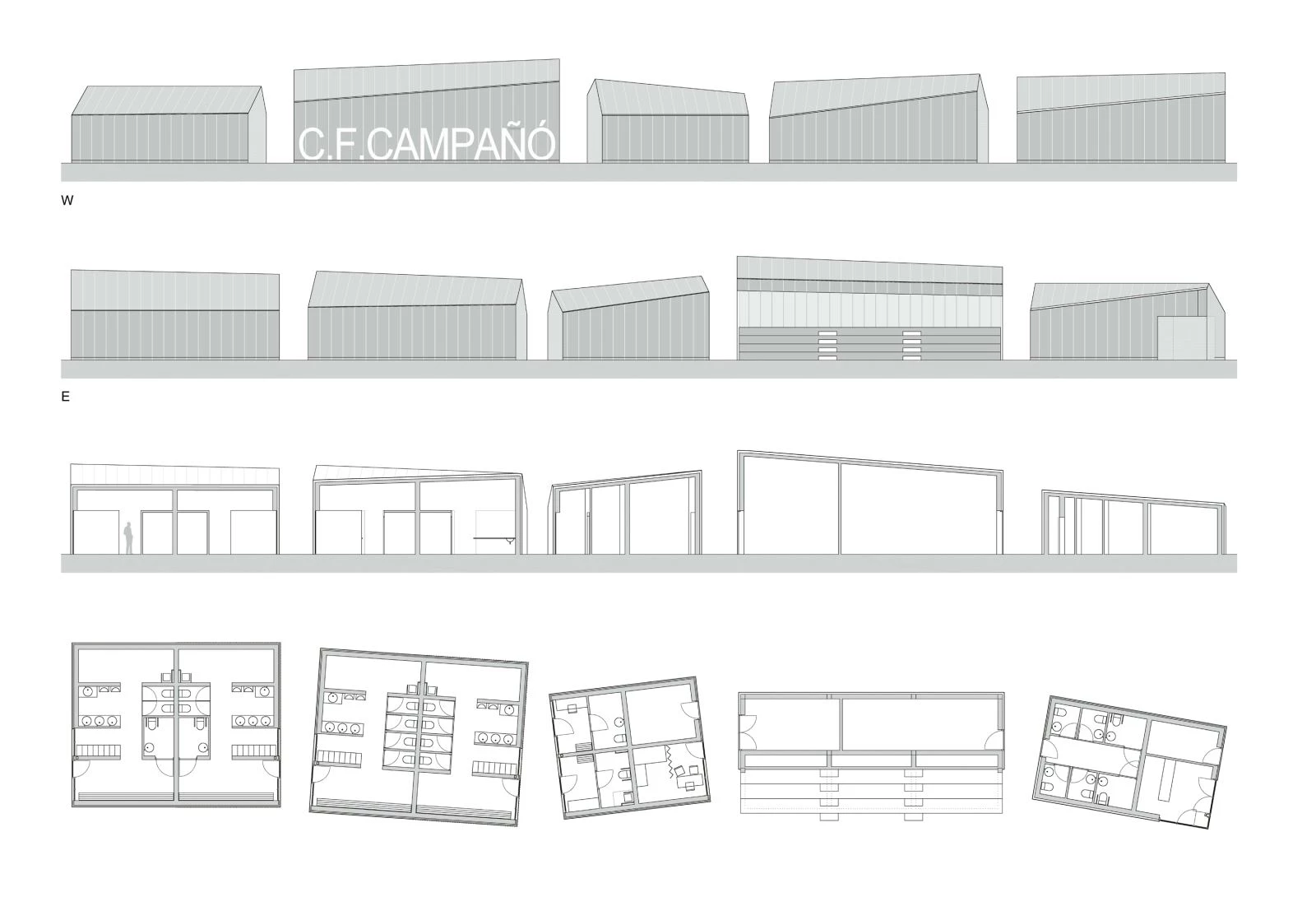
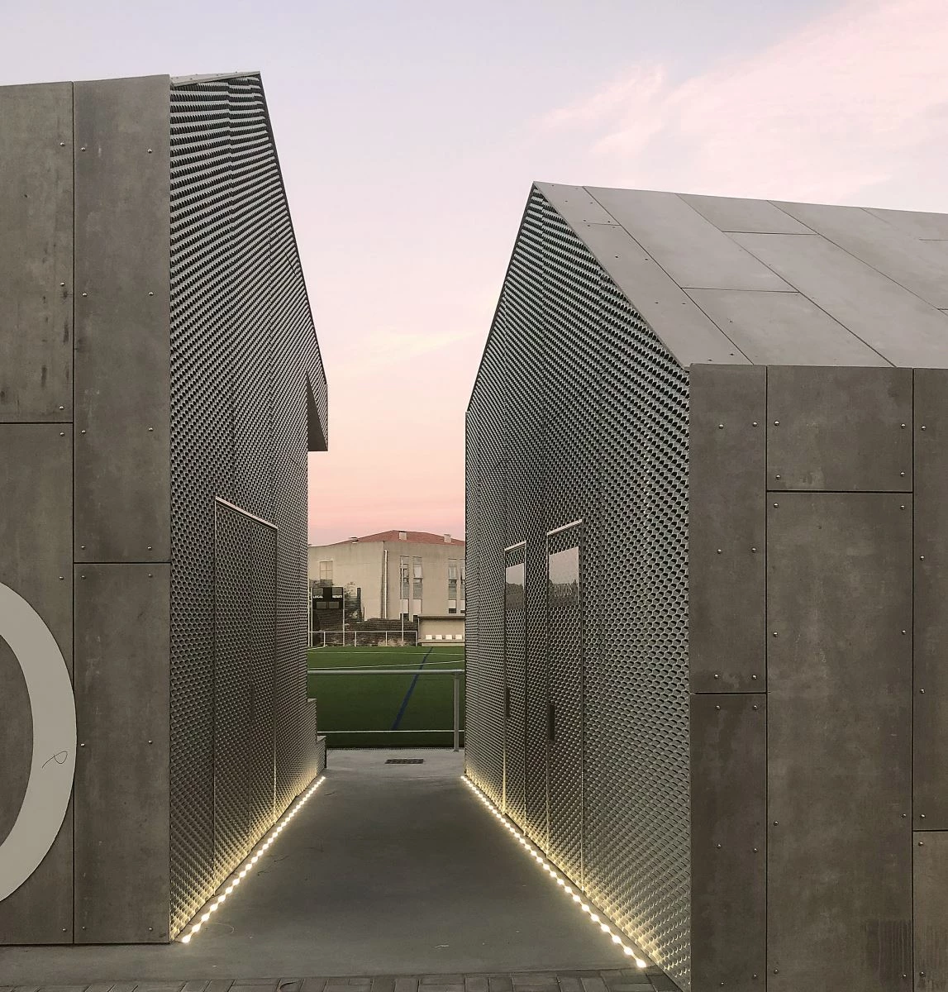
Cliente Client
Ayuntamiento de Pontevedra
Arquitectos Architects
Jose Jorge Santos Ogando y Jose Carlos Mera Rodríguez (Santos Mera Arquitectos) + Gustavo Pérez Álvarez
Contratista Contractor
Elsamex S.A.
Superficie construida Floor area
421m² (6.242m² urbanización urbanization)
Presupuesto Budget
624.101 €
Fotos Photos
Héctor Santos-Díez

