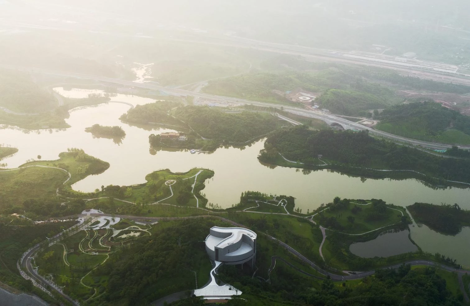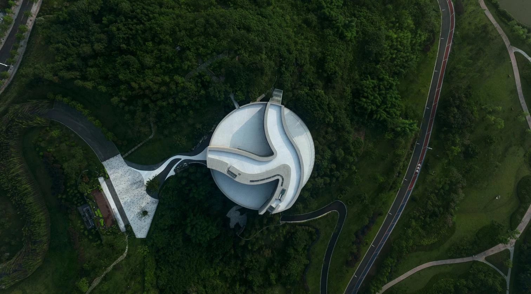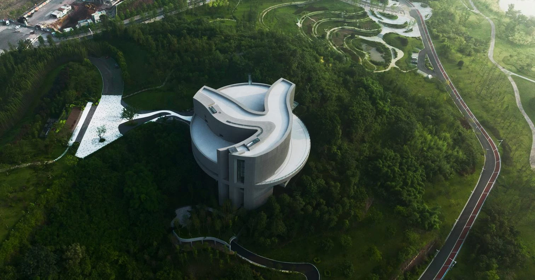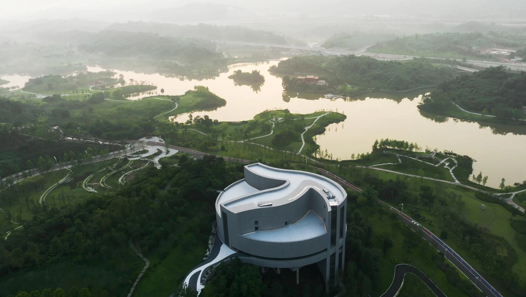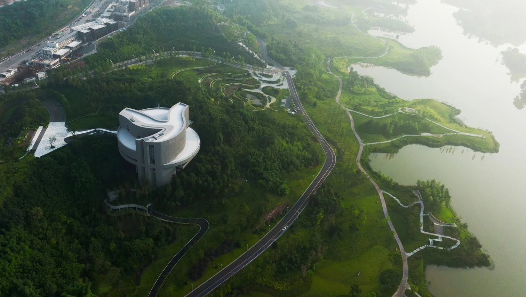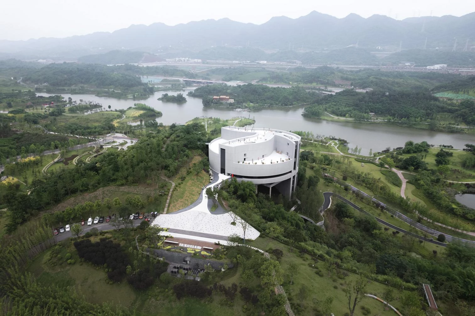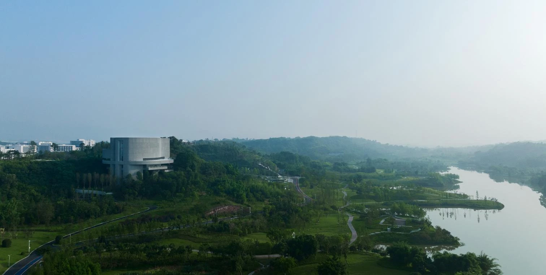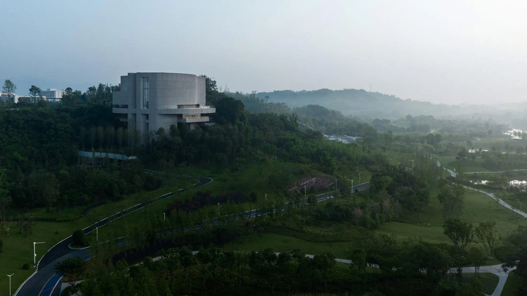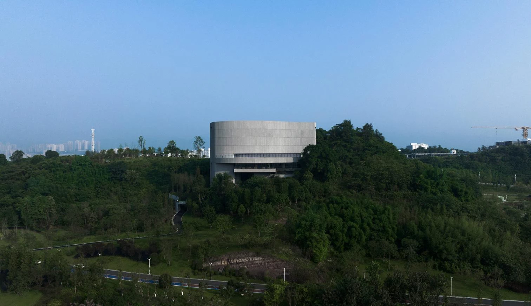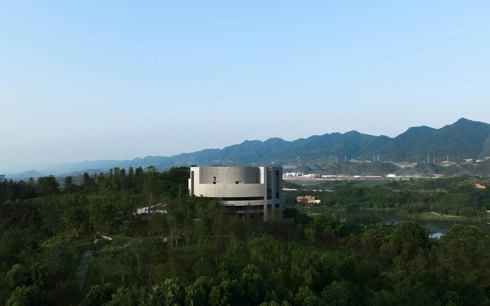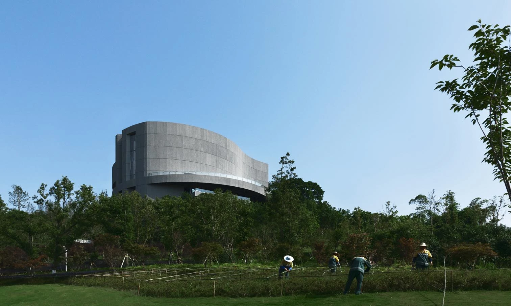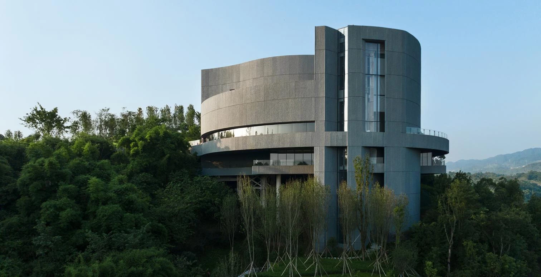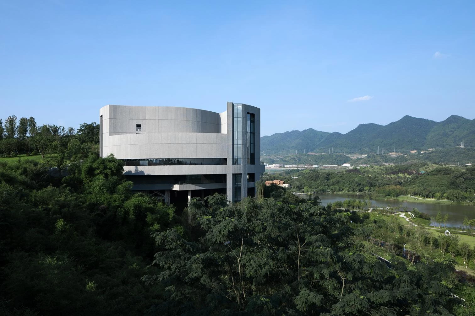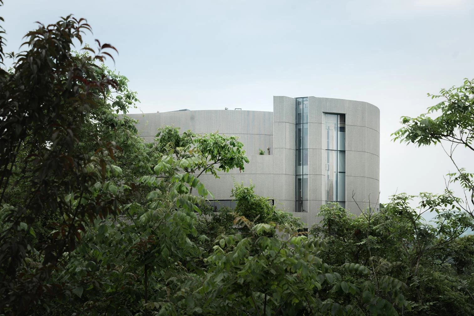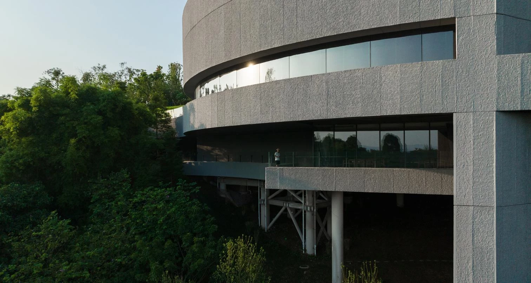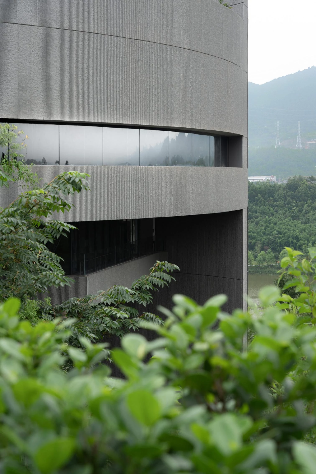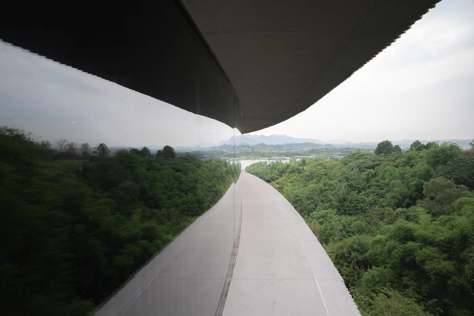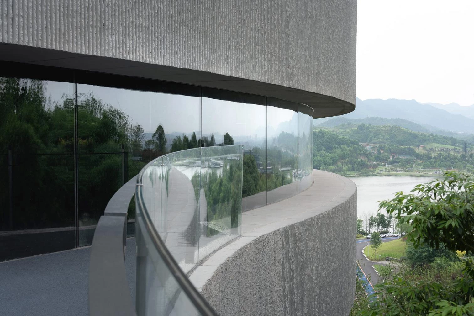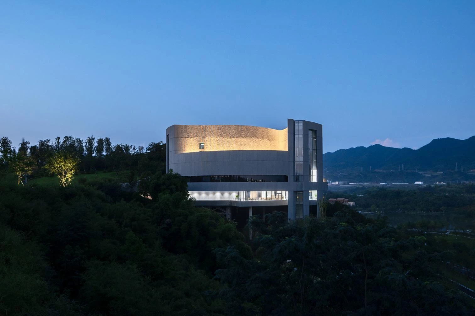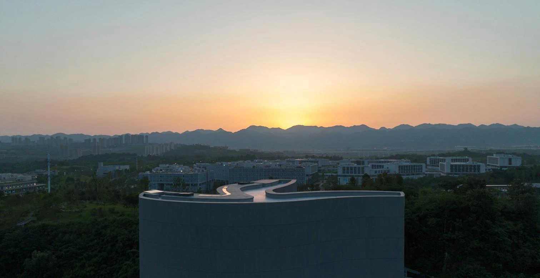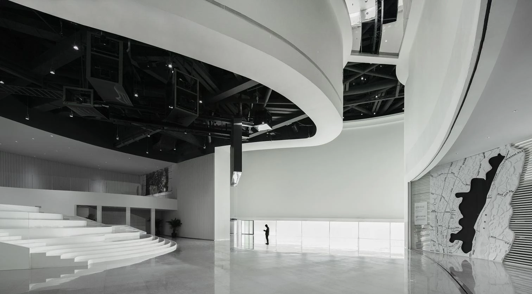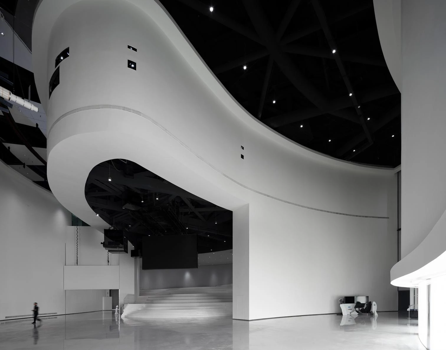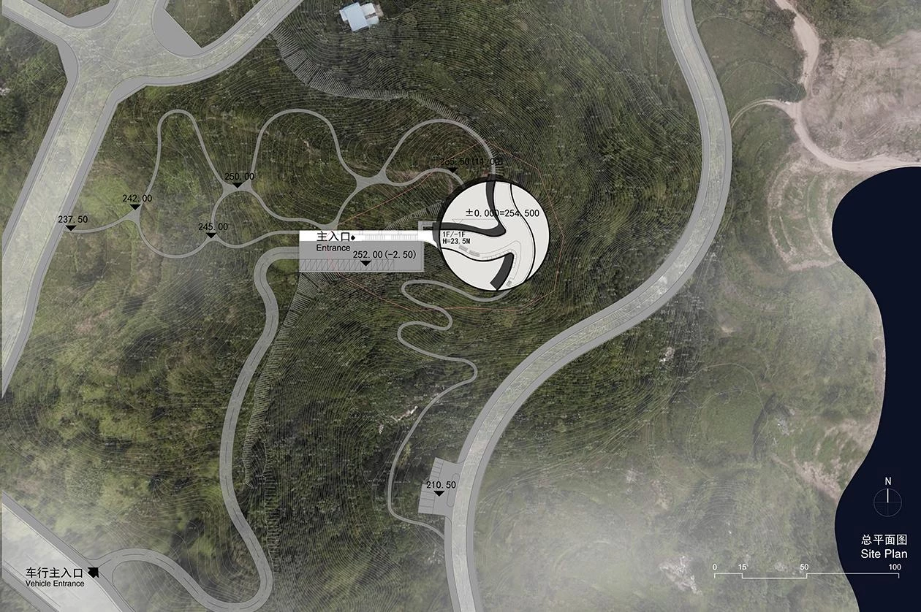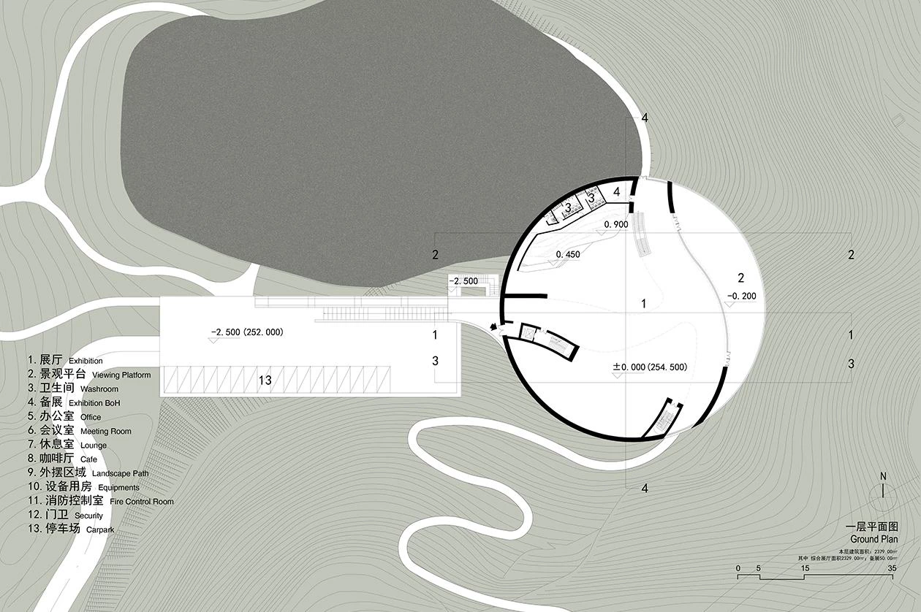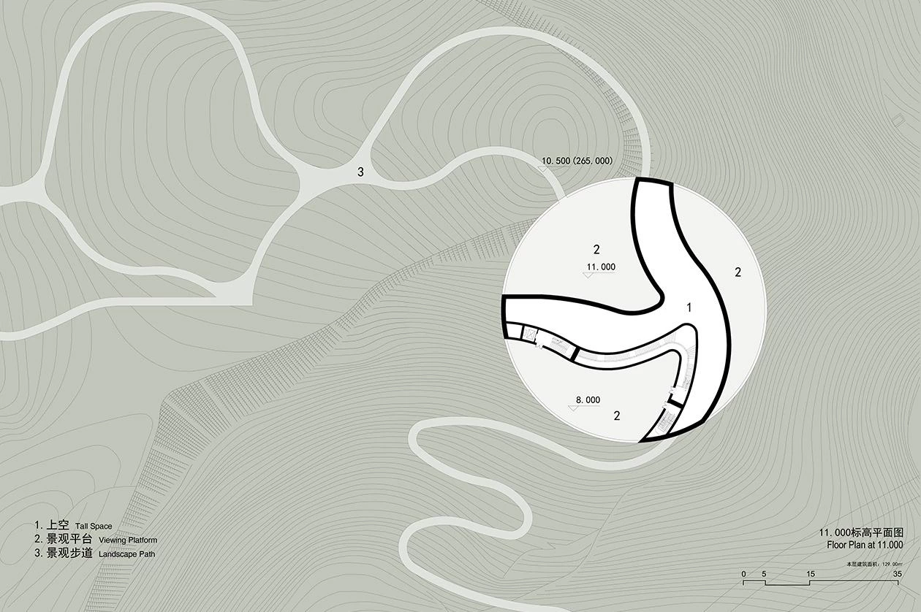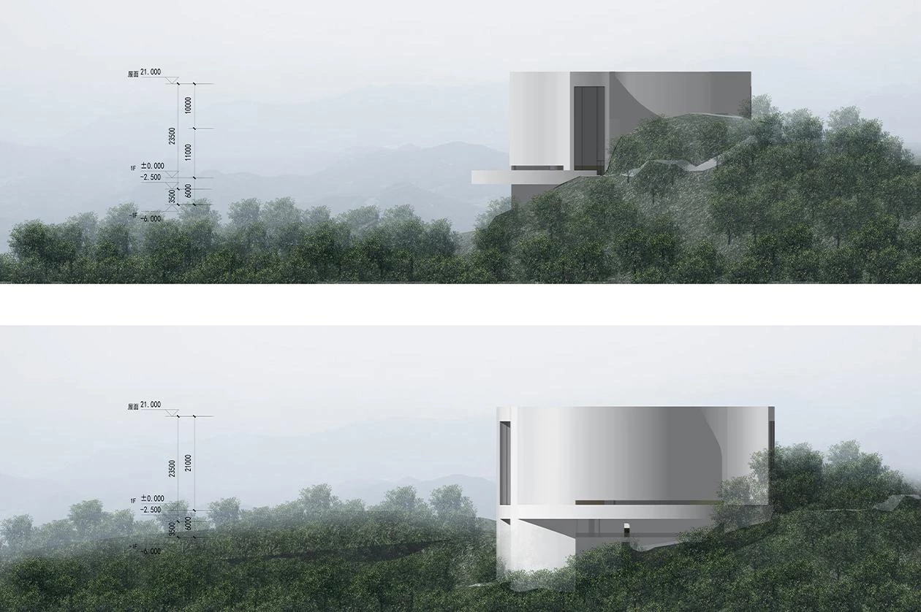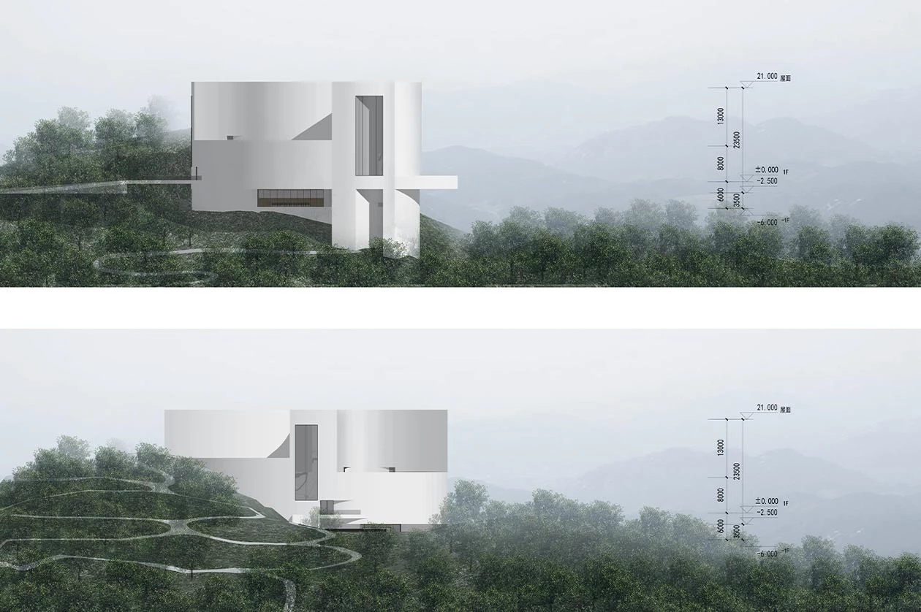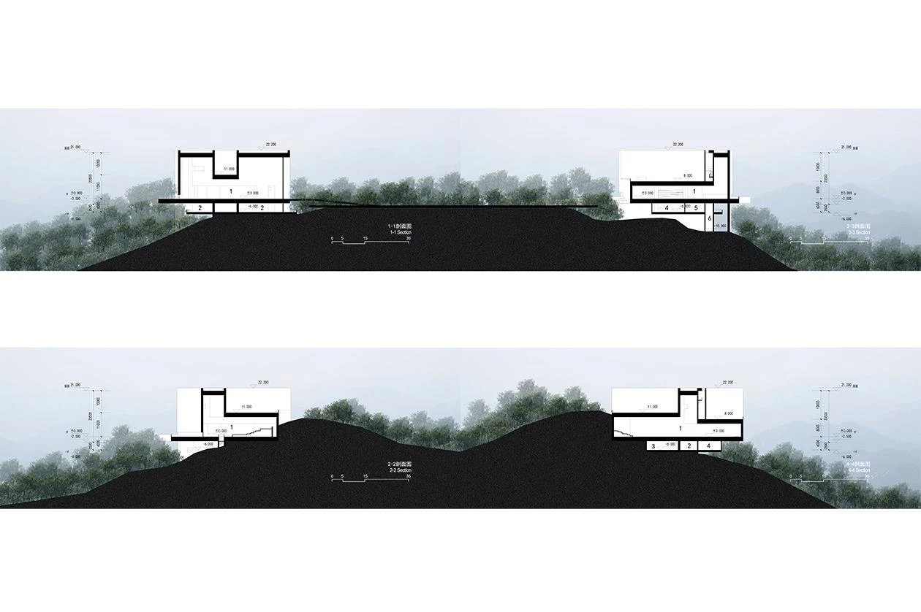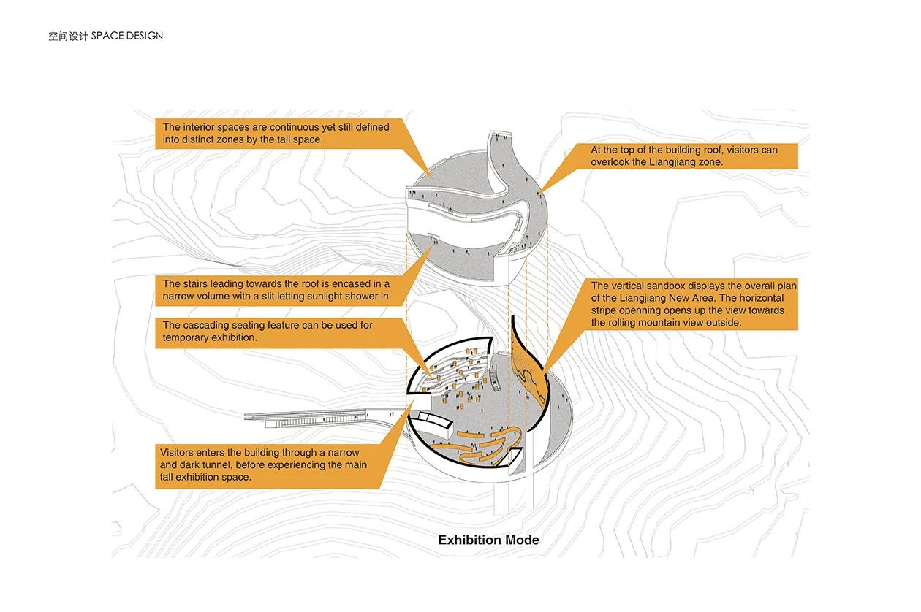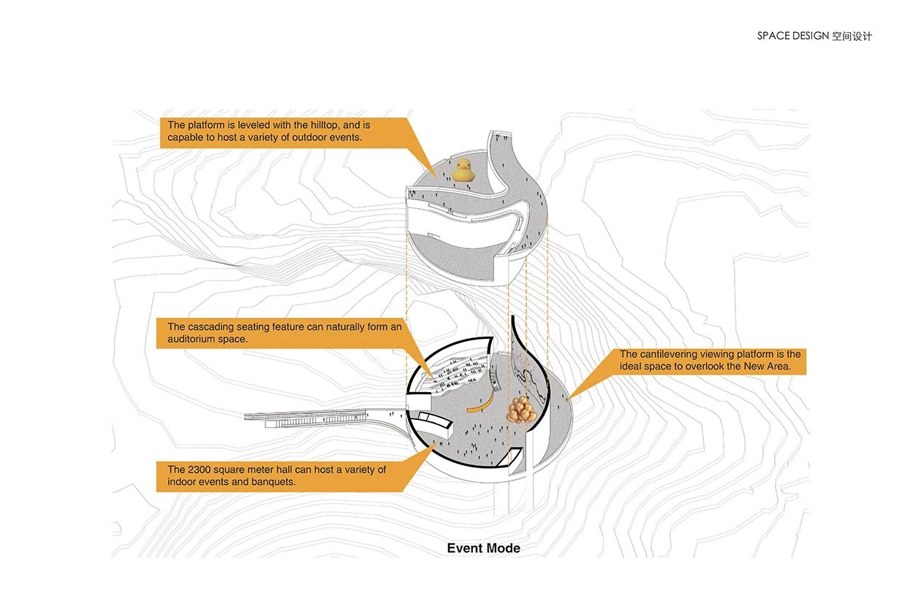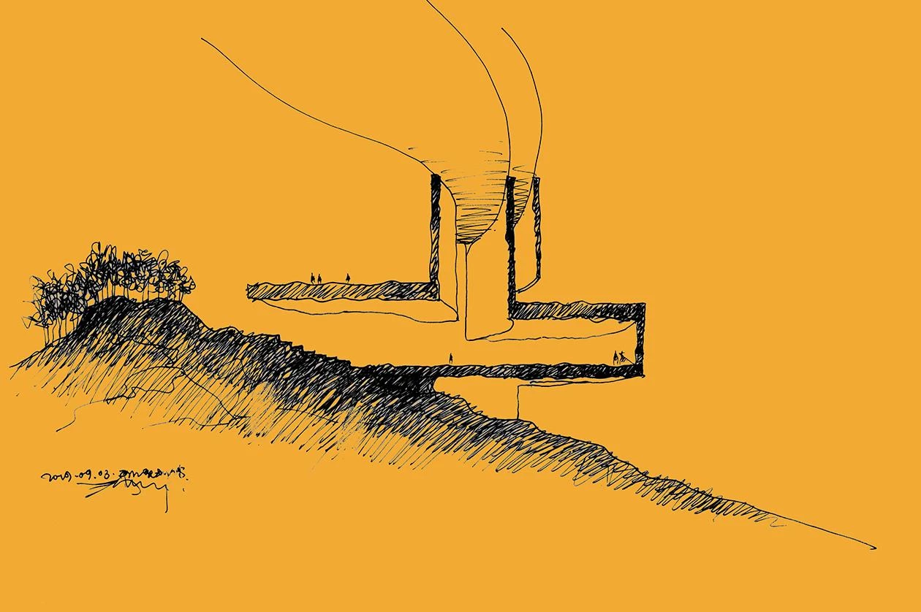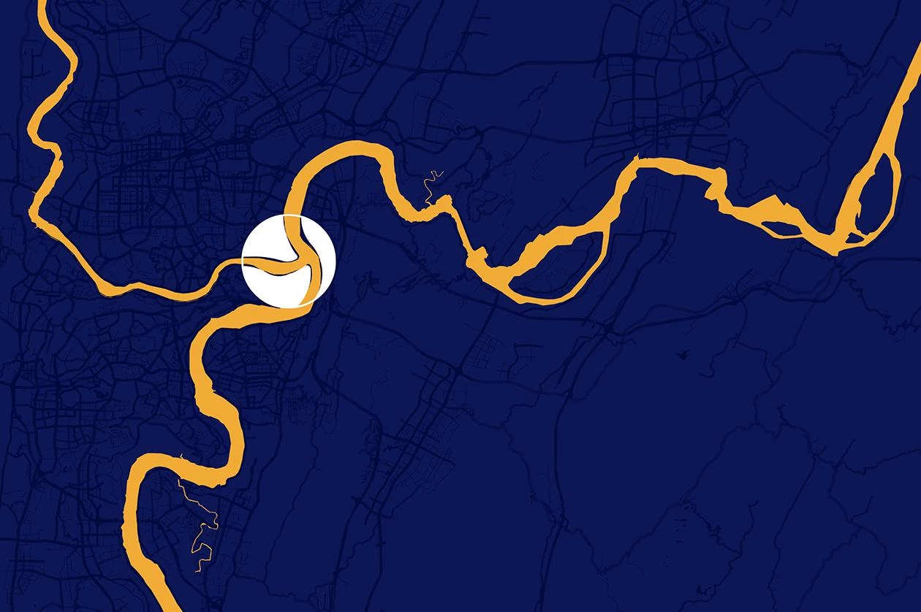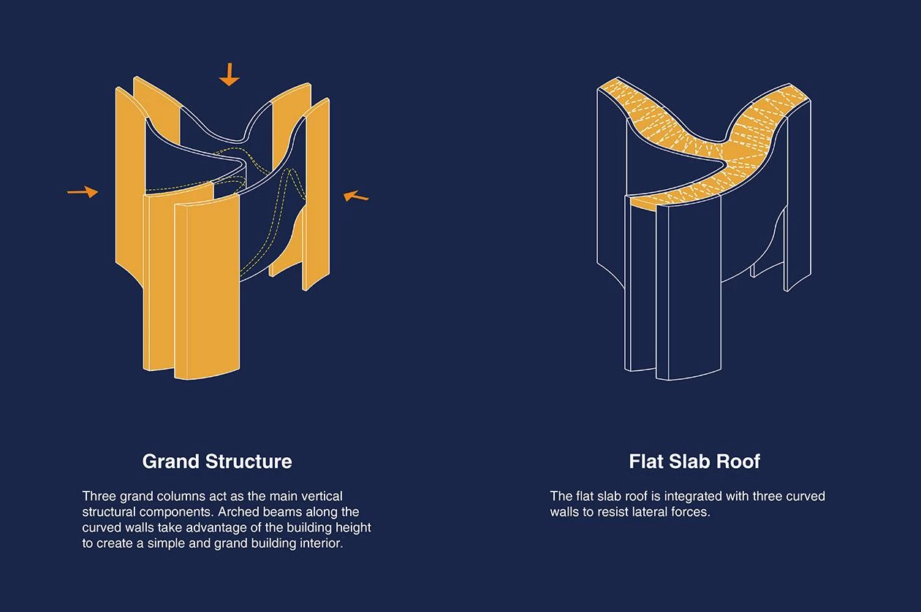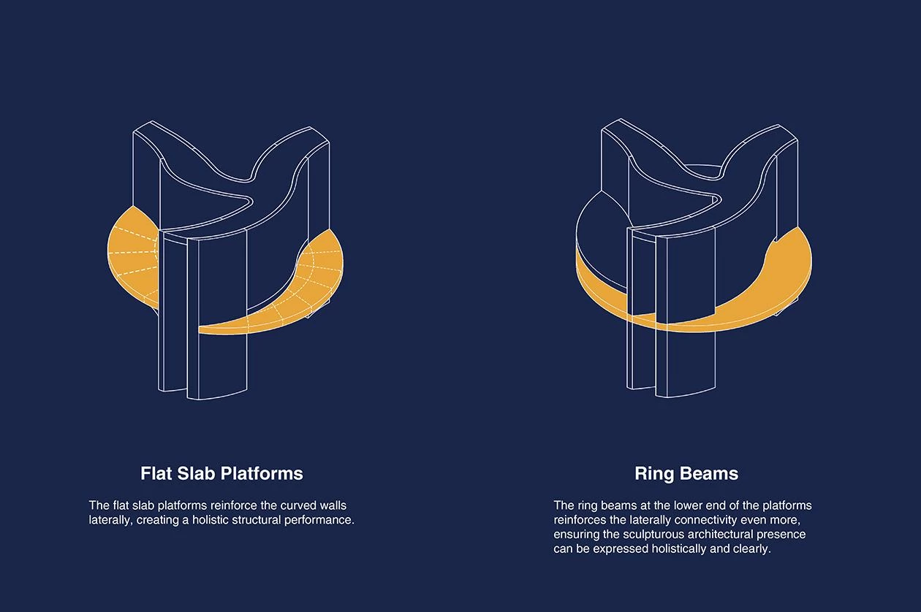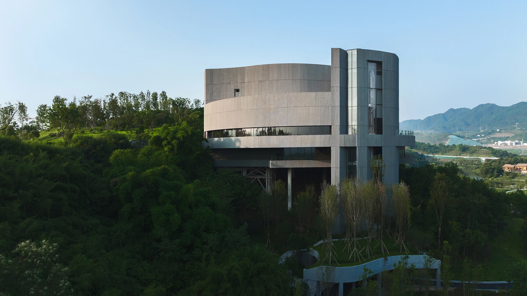Exhibition Center of Liangjiang in Chongqing
Tanghua Architects- Type Congress center Culture / Leisure
- Material Concrete
- Date 2022
- City Chongqing
- Country China
- Photograph MMCM Studio Rudy Dong (Dong Image)
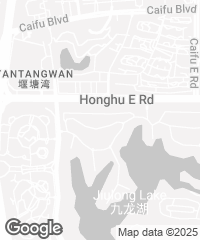
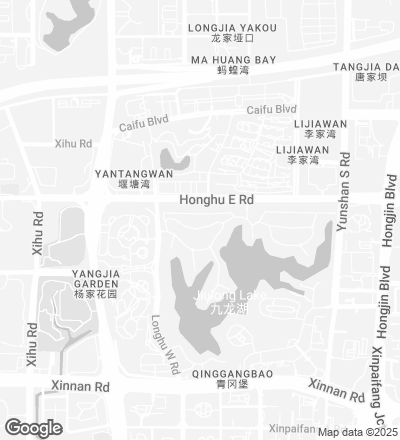
The Planning Exhibition Center of Liangjiang Collaborative Innovation Zone is located atop a hillock, enveloped in a natural environment. With a gross floor area of 5,190 square meters, the building disperses the different functions to minimize its visual impact on the surrounding landscape and blend into it. Resting on piles, the construction is a formal representation of the nearby confluence of the Jialing and Yangtze Rivers.
With openings framing views of the mountains and Mingyue Lake, the sculptural composition flows with cantilevering platforms and is clad in concrete panels, in a play of textures that results in a consistent architectural image. Upon reaching the main entrance, visitors pass through a gate only 2.1 meters tall, to then be welcomed into a 19-meter-high exhibition hall. Enriching the visitor experience with lookout points set at different levels, the sinuous interior route leads to an open rooftop terrace, which offers stunning vistas and connects with an enticing walking trail on the hilltop.
