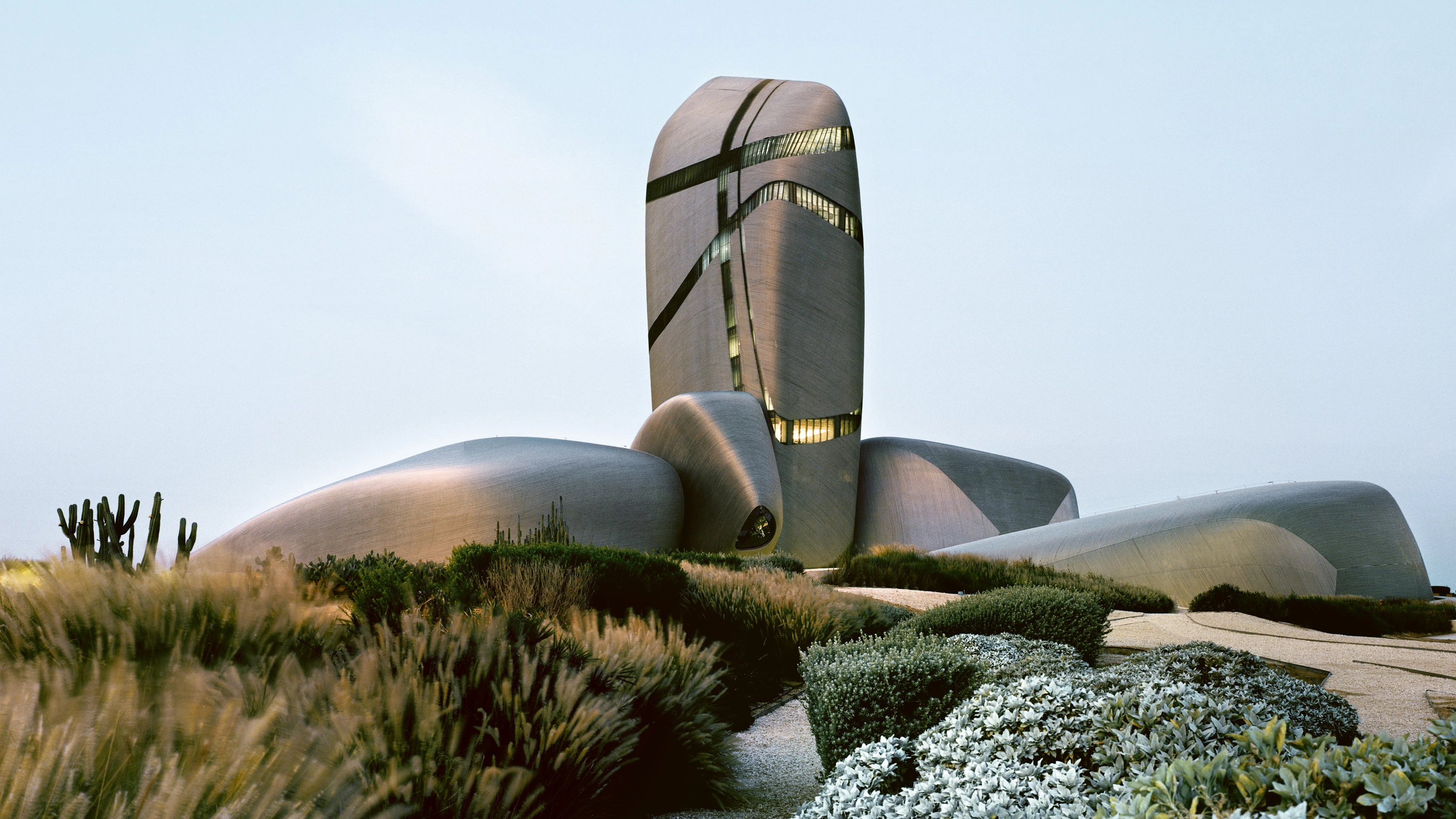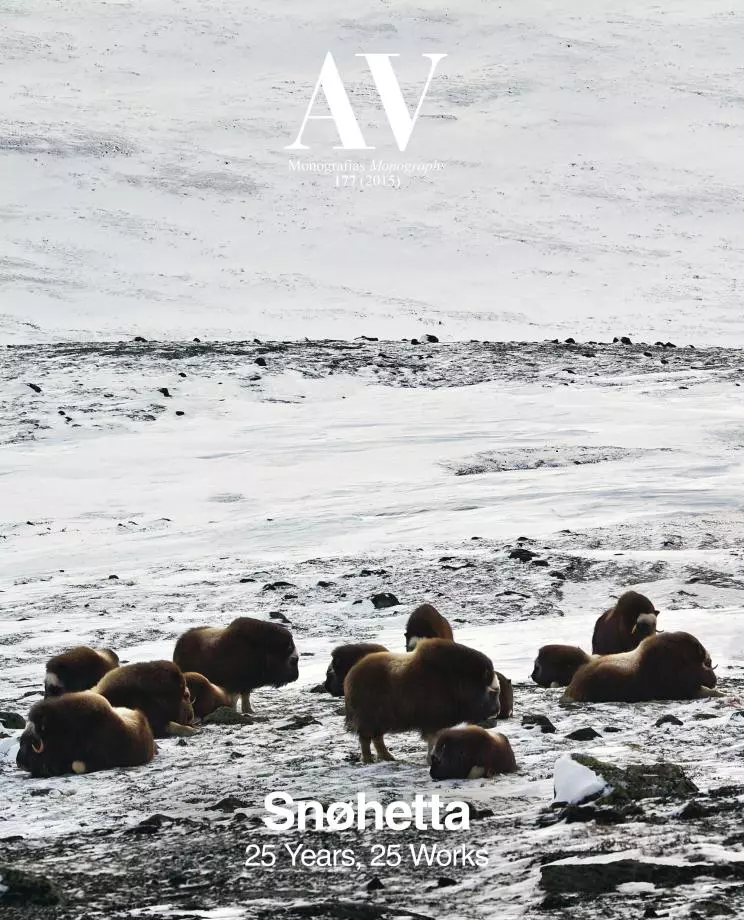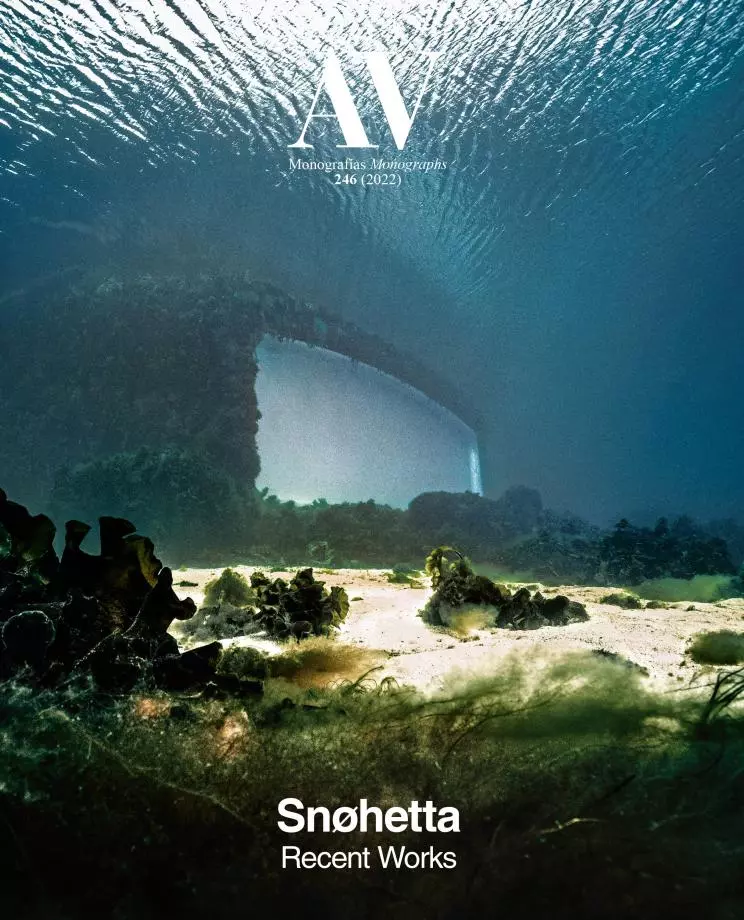King Abdulaziz Center for World Culture - Ithra, Dhahran
Snøhetta- Type Culture / Leisure Cultural center
- Date 2018
- City Dhahran
- Country Saudi Arabia
- Photograph Ivan Brodey Christian Houge
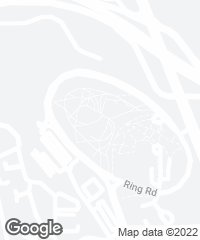
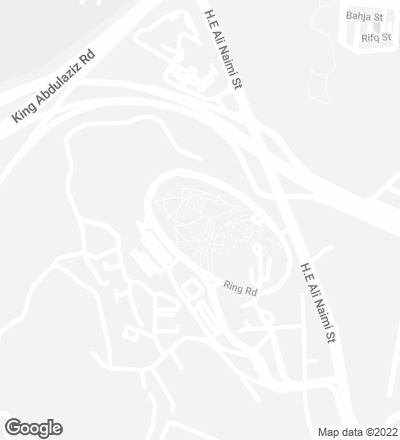
The King Abdulaziz Center for World Culture is an initiative from the Saudi Aramco Oil Company to promote cultural development, knowledge, and diversity in the Kingdom. Also referred to as Ithra (Arabic for enrichment), the center has provided the local population with unprecedented access to a wide range of learning and cultural facilities. The center includes an auditorium, a cinema, a library with over 200,000 books, a large exhibition hall and, lastly, a museum and an archive connecting the vibrant cultural life of the center to the roots of the society from which it is conceived. Situated in the hot desert, the high-tech ‘pebble’ composition emerges from its semi-arid landscape. Its main tower stretches 110 meters up in the sky, surrounded by additional pebbles. Three of them, the Library, the Auditorium, and the Great Hall, are seemingly resting on the ground. The fourth pebble, the Keystone, is suspended, leaning against the Tower to its left, and the Library to the right. Each pebble is wrapped with reflective steel tubes creating distinctive outer skins. The futuristic metal stands in contrast to the man-made and ancient technique of rammed earth framing the Plaza, which also demonstrates how the past and present work together.
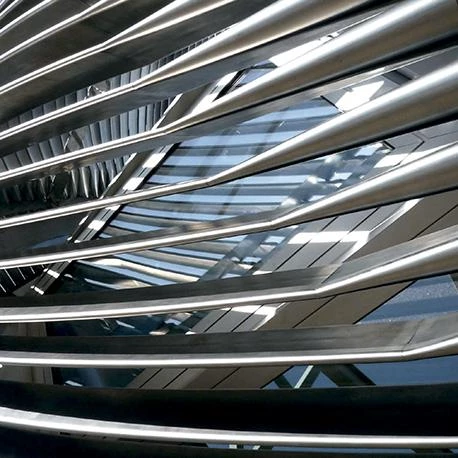
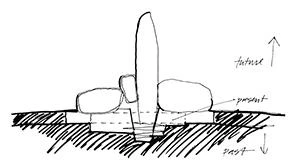
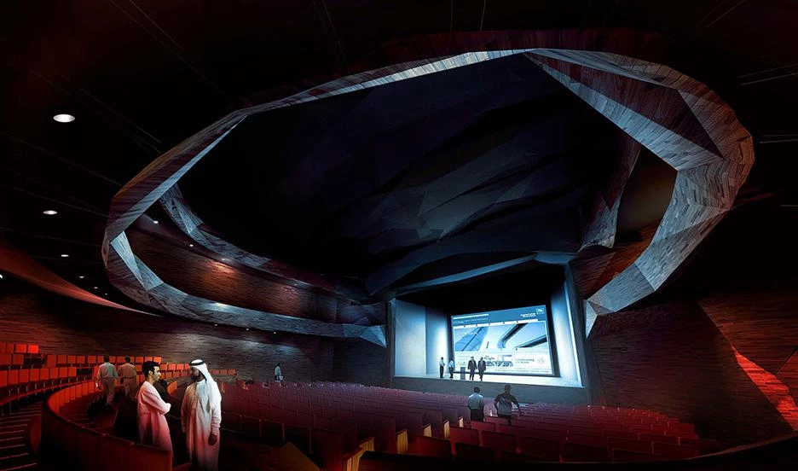
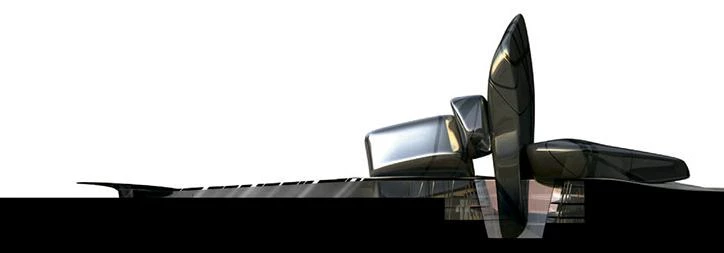
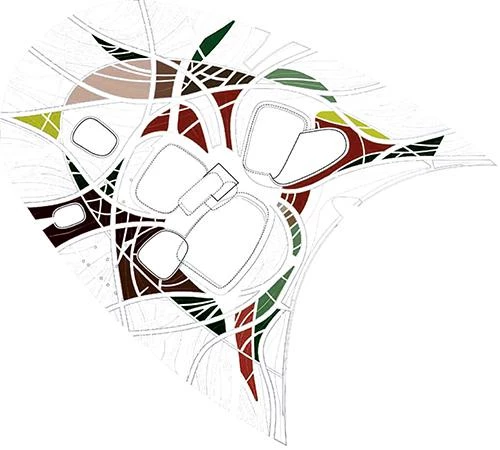
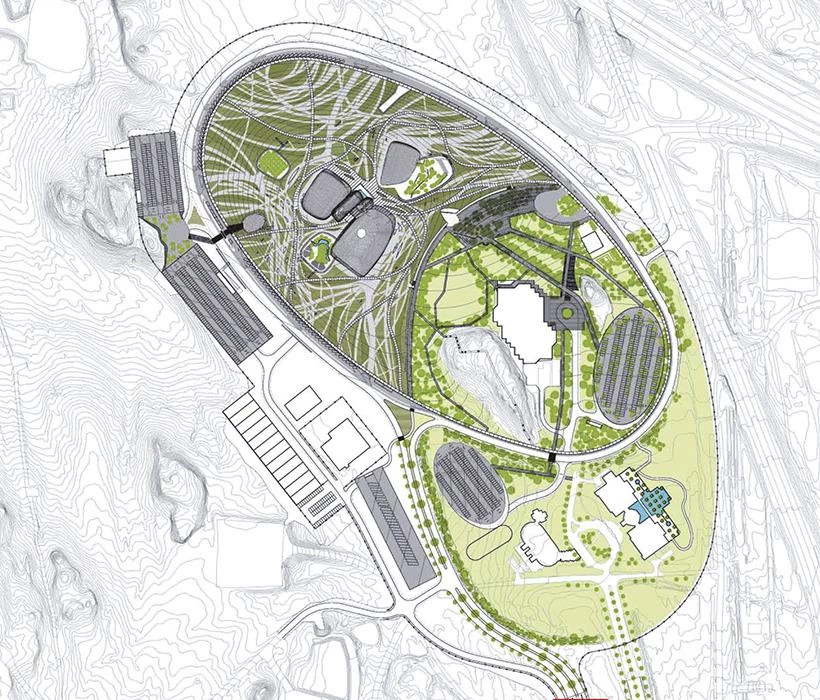

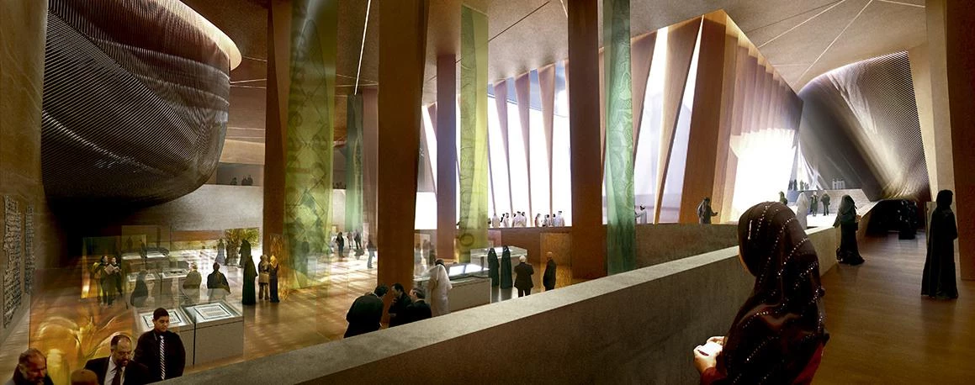
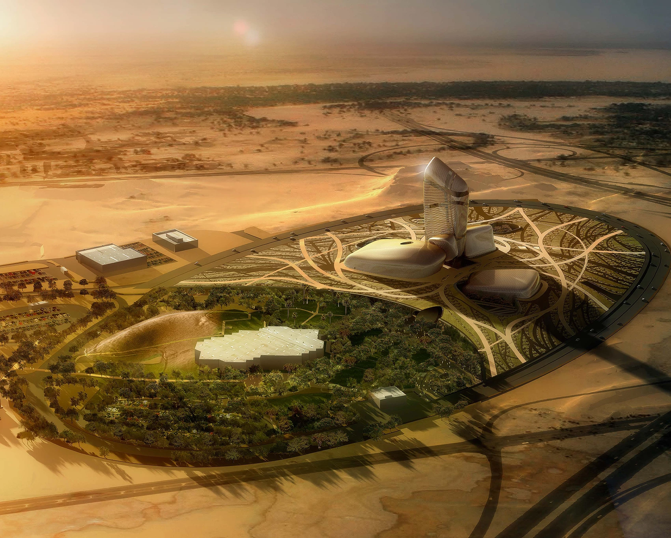
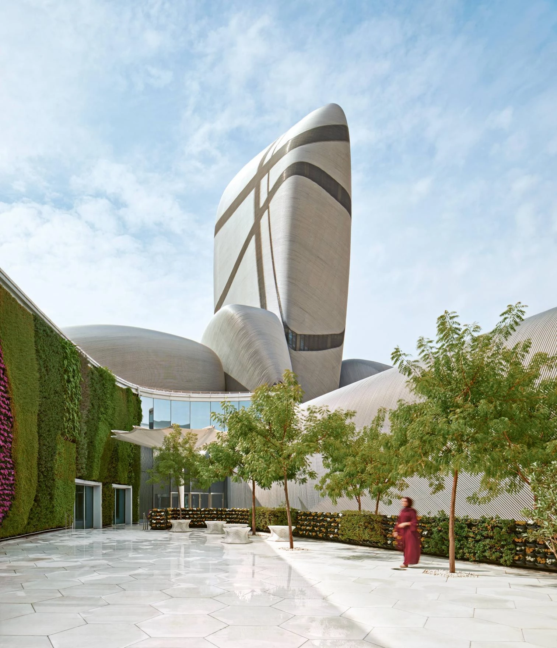
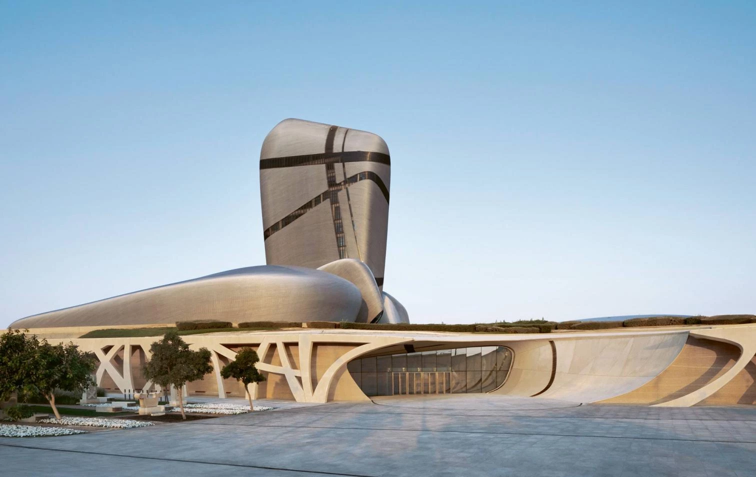
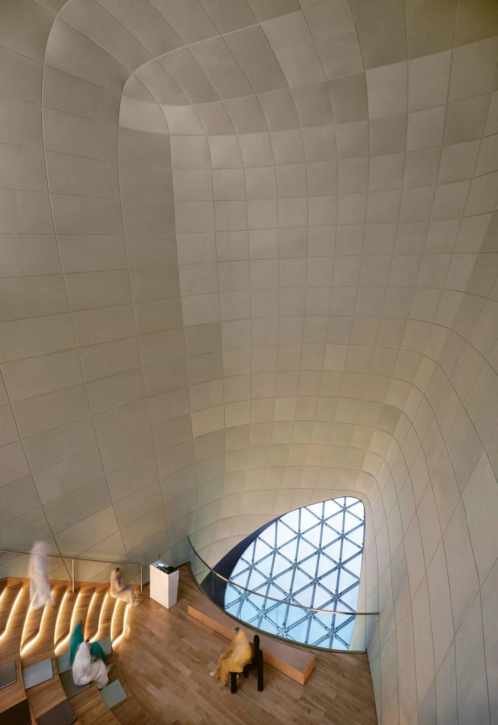
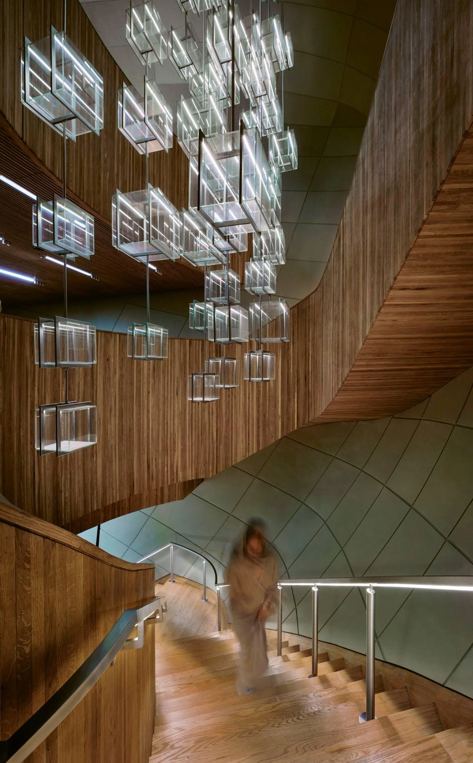
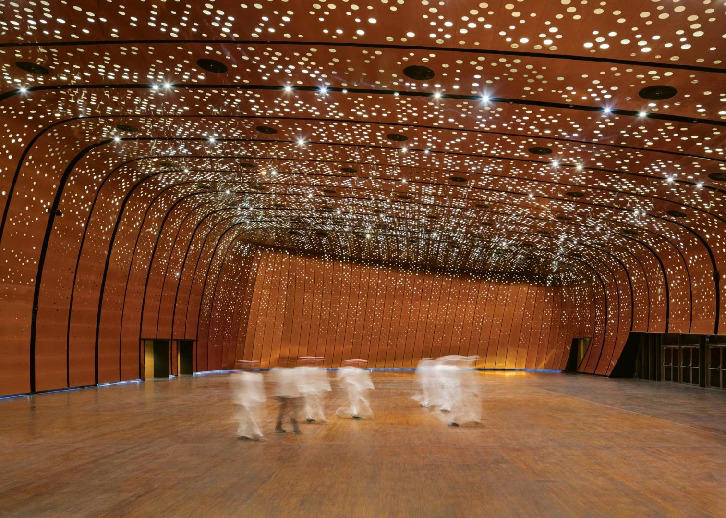
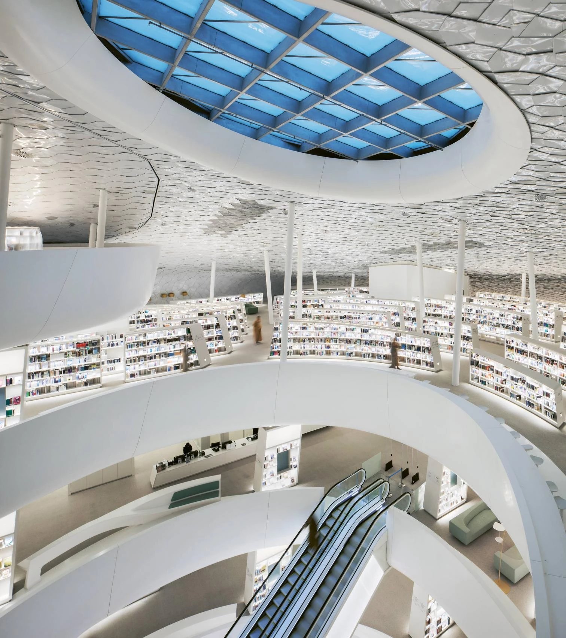
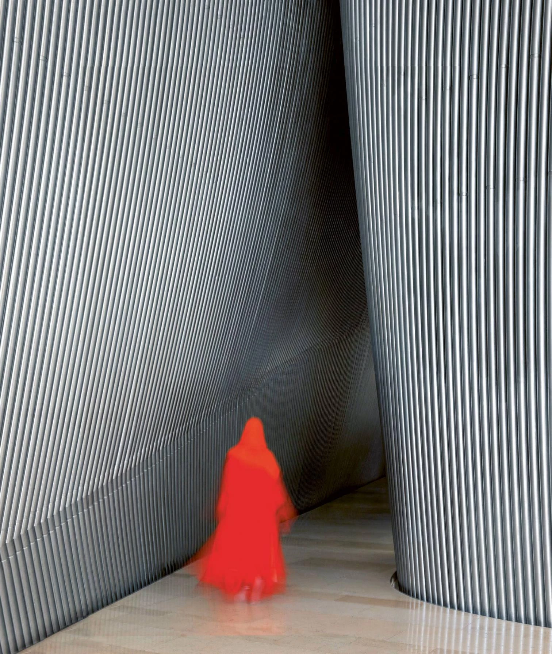
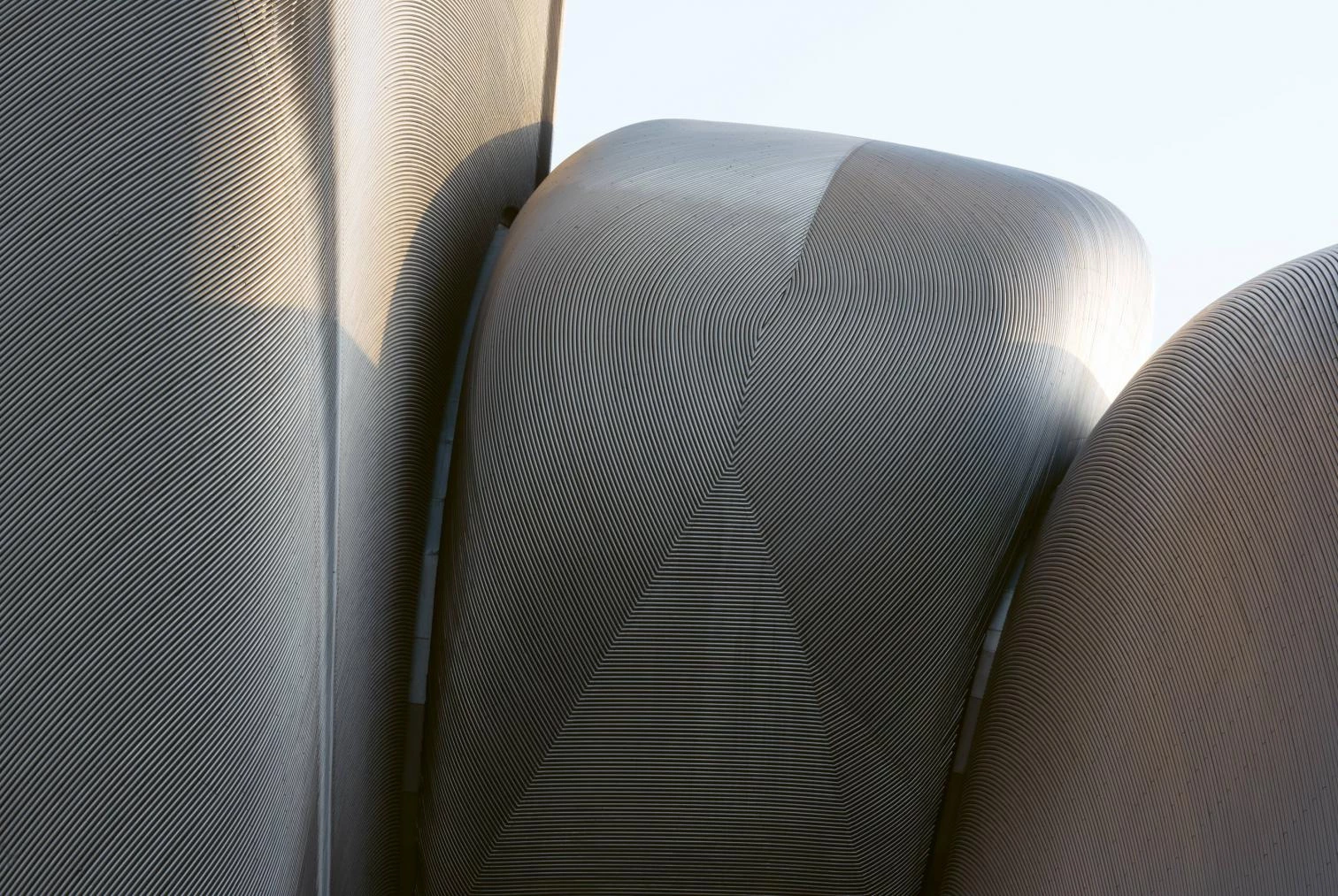
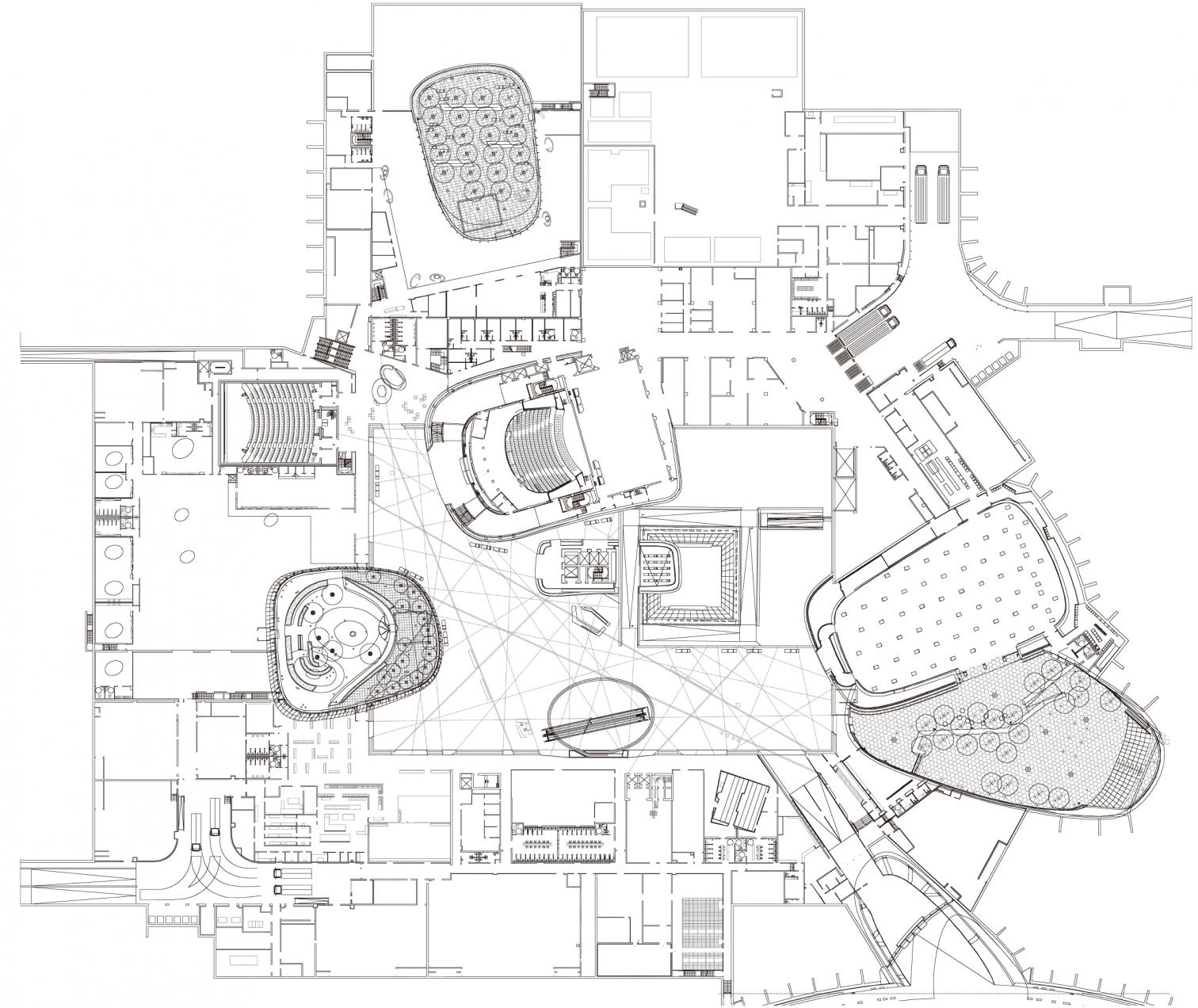

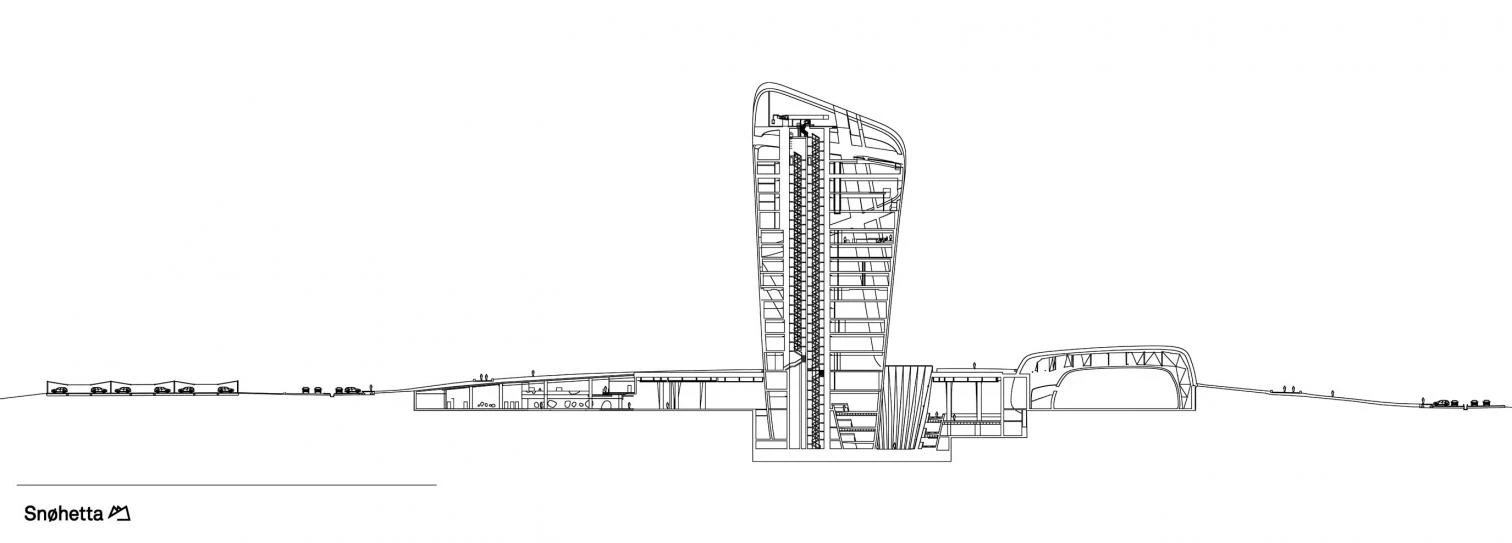
Cliente Client
Saudi Aramco
Arquitectos Architects
Snøhetta
Colaboradores Collaborators
Davis Langdon Schumann Smith (project manager); Buro Happold (estructura structure); Lord Cultural Services (consultor de servicios facilities consultant); Theatre Project Consultants Ltd (teatro y auditorio theater and auditorium); Davis Langdon (costes cost); Saudconsult (arquitecto local local architectural support); Atelier Brückner and Art + Com (tecnología de exposiciones media and exhibition technology); Art Engineering (iluminación de fibra óptica installations fiber optic light); Lehm – Ton – Erde (muro de tierra apisonada rammed earth wall); JLM (diseño de fuentes fountain design); Vertical Garden Design (muro vegetal green wall); Skeie (asiento de cine cinema chairs); Poltrona Frau (asiento de auditorio auditorium chairs); WisperWalls Lindner (piel interior torre tower inner skin); Mussallah carpet: Kasthall (moqueta carpet); Kvadrat (cortinas acústicas acoustic curtains); Samsung (pantallas digital screens); Anne Kyyrö Quinn (cortina cústica salón de rezos acoustic curtain in prayer room); TDM (interior); Rulon (madera auditorio wood for auditorium); Gallery Design (mobiliario furniture); Zumtobel (lámparas chandelier); ELCIR BOH (cocina kitchenettes); Saudi Oger (constructor builder of record); Seele, Innoclad (fachada facade); EMT (fachada interior gran salón grand hall interior facade); Poliform, Barth (mobiliario a medida custom furniture);
Superficie Floor area
100.000 m²
Fotos Photos
Ivan Brodey, Christian Houge

