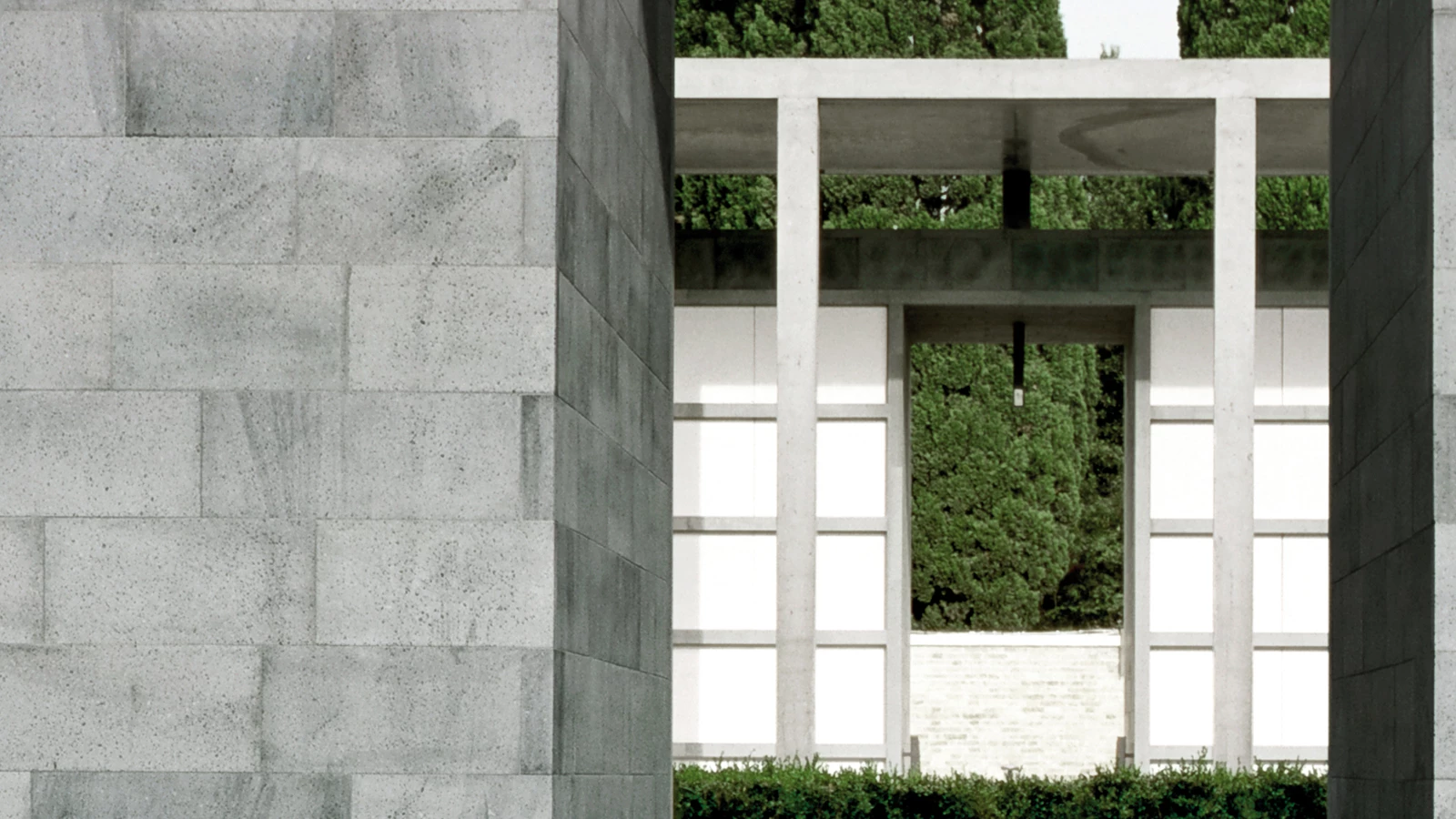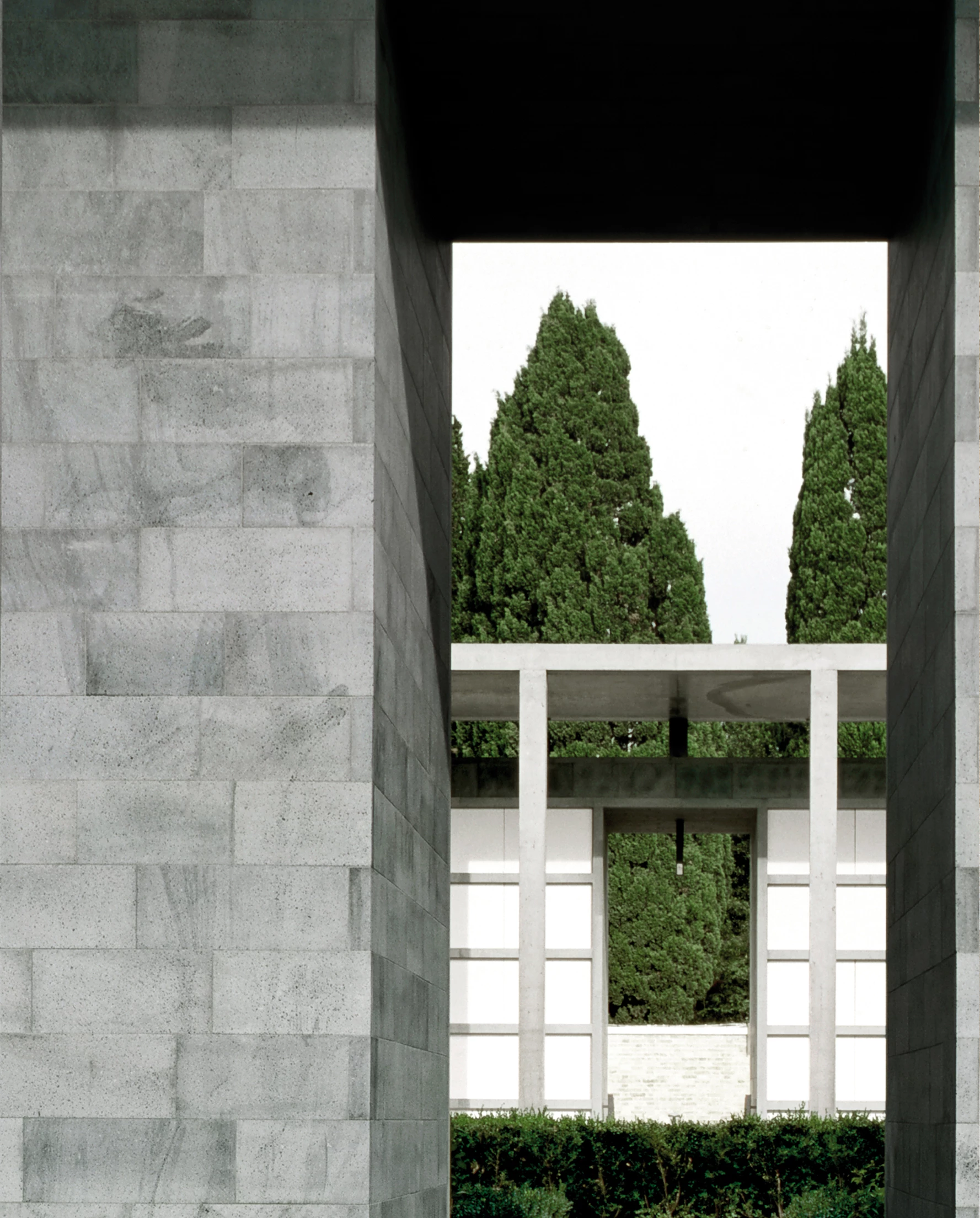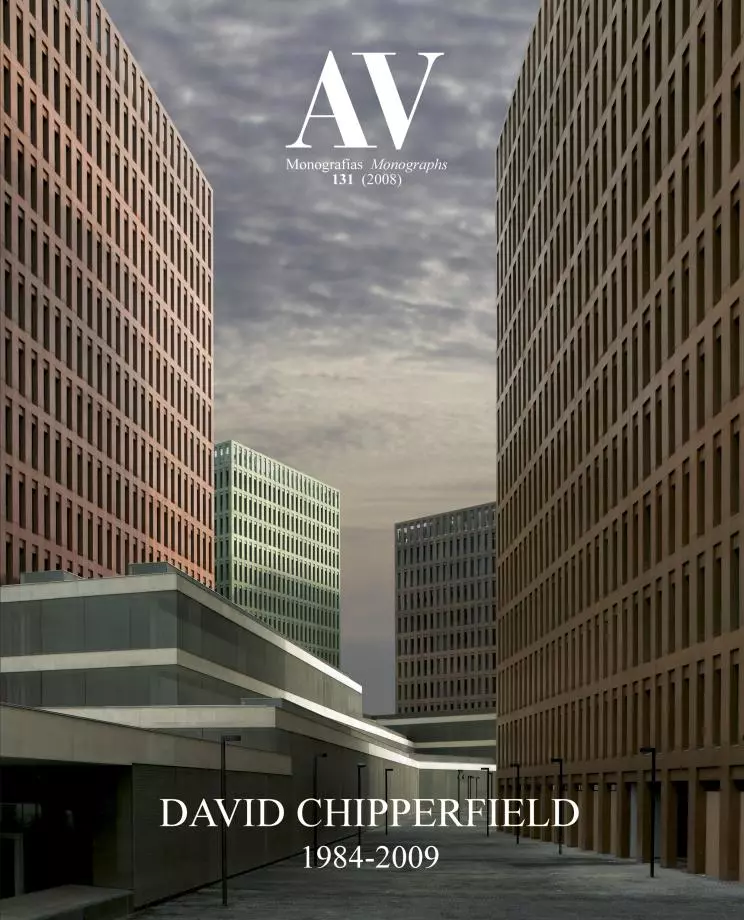San Michele Cemetery, Venice
David Chipperfield Architects- Type Religious / Memorial
- Date 1998 - 1998
- City Venice
- Country Italy
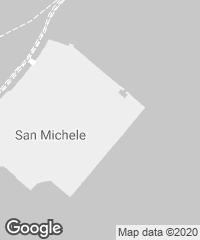
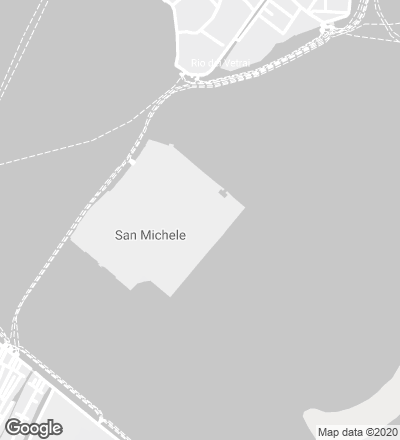
The San Michele Cemetery, Venice’s principal cemetery, is located on an island between Venice and Murano. The project is the development and extension of the island, a historic site that replaced the city’s ancient cemetery when, at the beginning of the19th century and under French occupation, it was considered unsanitary. San Michele, which emerged after the union of two islands that were popular places for fishermen to berth, encloses a Renaissance church – the first construction of this style in the city – and a 15th century convent. The island has been in continuous development for over 400 years but has recently evolved to a point where the romantic image of its outer face is in contrast to its interior municipal character. In order to address this obvious imbalance, the proposal seeks to redefine some of the cemetery’s original physical qualities.
In the first phase, now under construction, the burial grounds of the current cemetery are complemented by the construction of a series of new courtyards and a chapel. In contrast to the existing rows of tombs, the proposed scheme offers a new arrangement of buildings, walls, tombs, and landscape.
Rather than distributing the new elements in a linear manner with a regularity that tends to become rigidity, repeating the structure of walls and tombs, an organisational structure has been developed which groups the volumes together to form a greater sense of solidity.
The first courtyard of the first phase has been completed as a prototype and was opened to the public in September 2007. This courtyard, called “the courtyard of the four Evangelists” because of the presence of four internal sub-courtyards of different sizes with different but similar characteristics, has basalt-clad walls and pavements with inlaid text from the four Evangelists’ gospels and a black exposed concrete colonnade. The second phase will see the construction of a new island, running parallel to the existing cemetery but separated by a canal. This new island will feature tomb buildings, conceived as simple sculpted blocks, together with a series of gardens at water level. Unlike the remainder of San Michele, which is built higher above the water line and surrounded by a wall, this new island seeks to create a more open, accessible monument providing a greater sense of place and context within Venice and the lagoon.
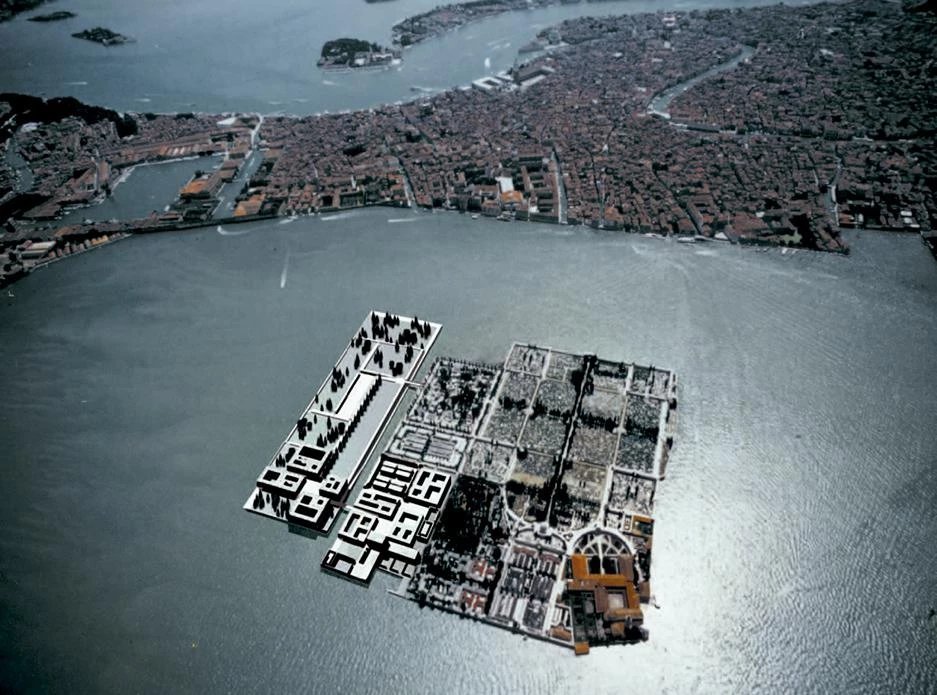
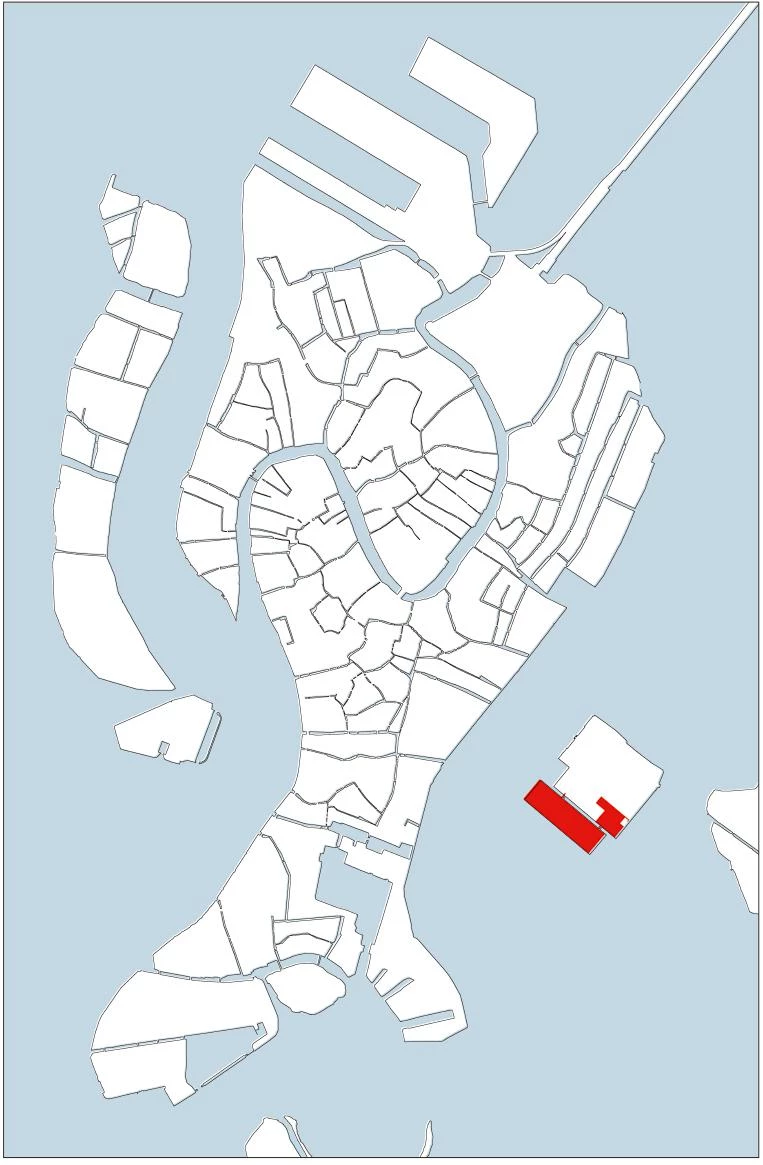
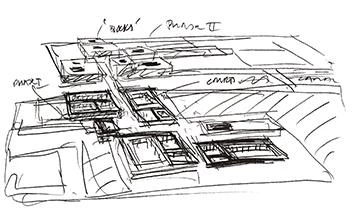
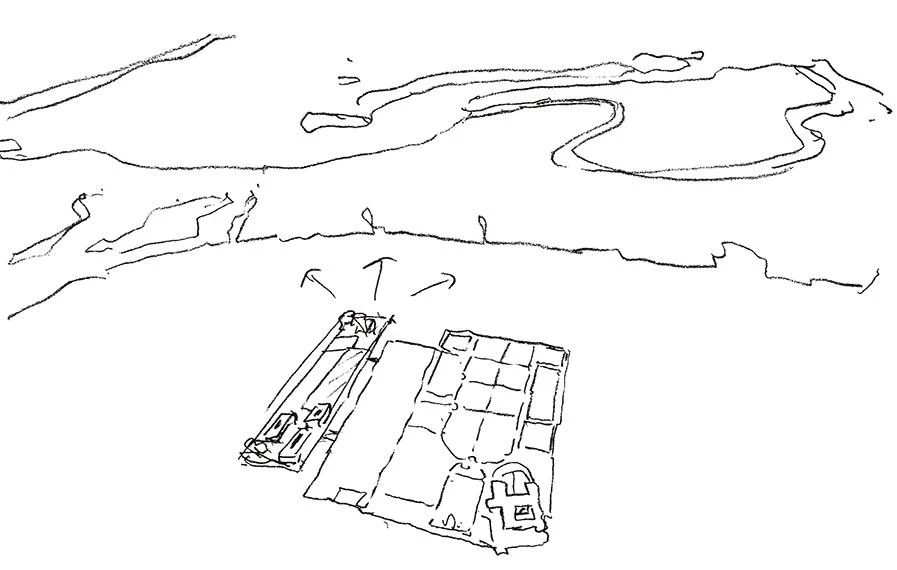
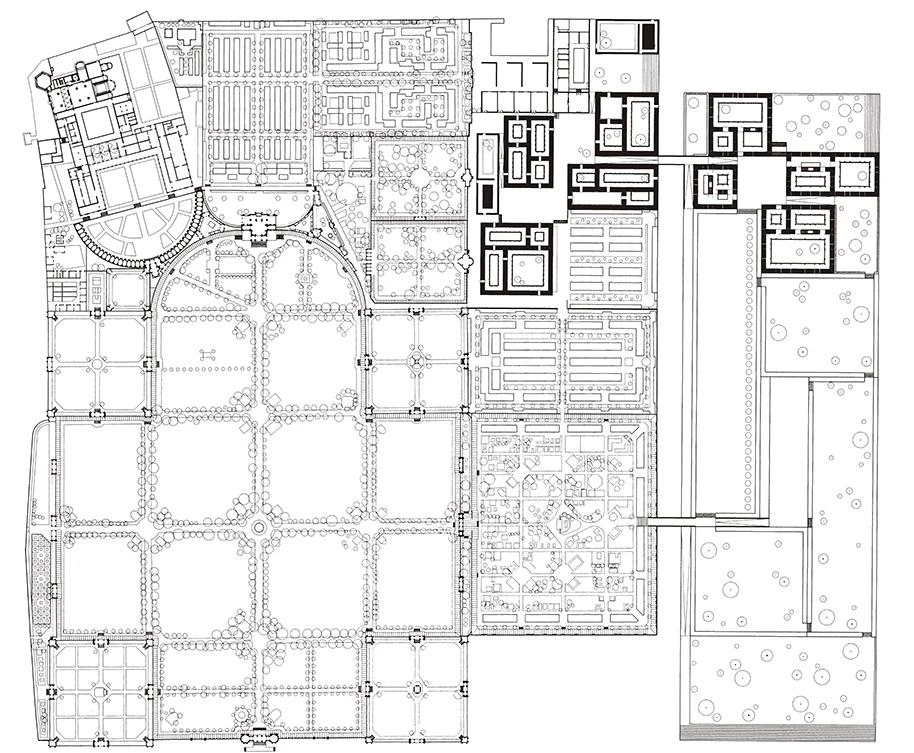
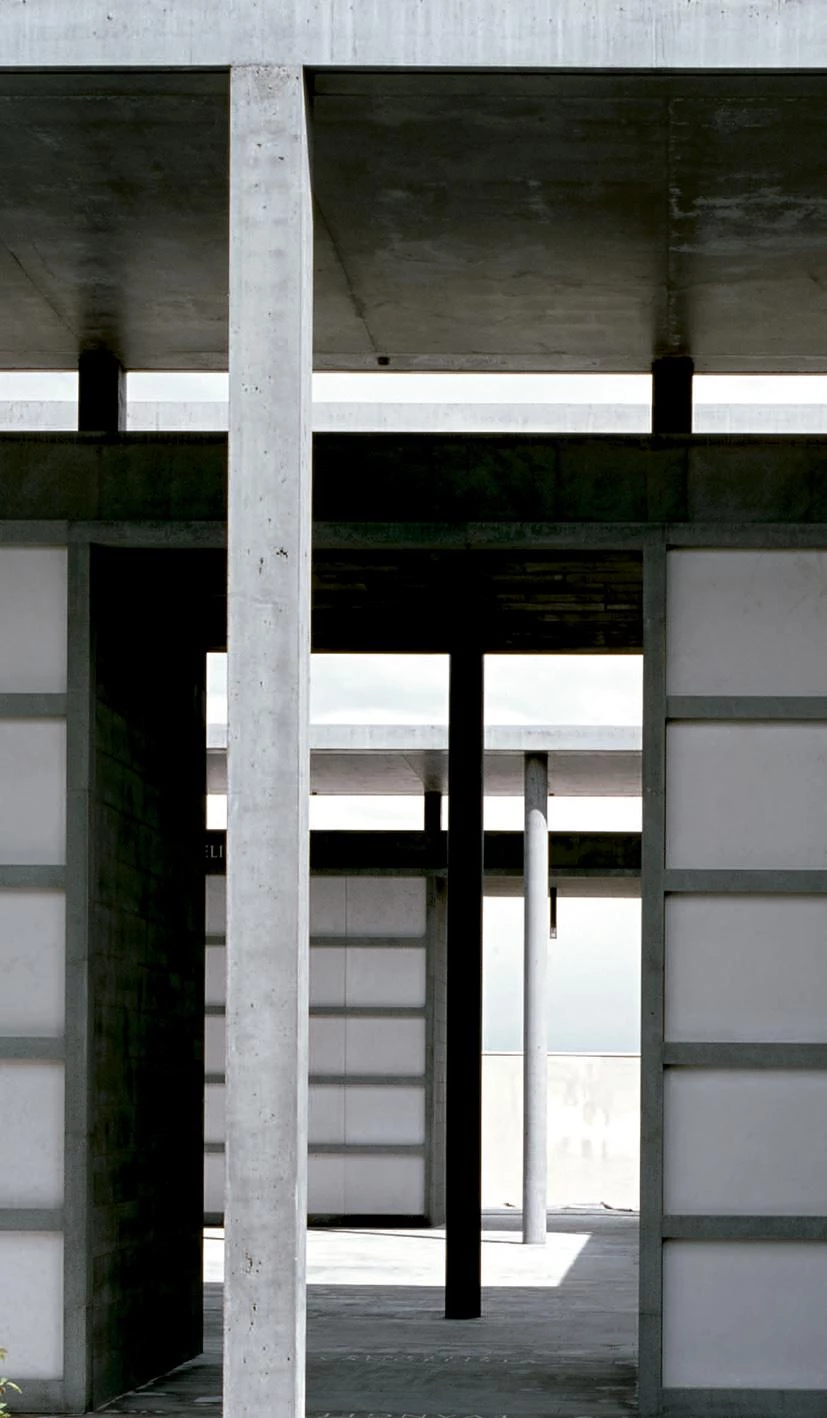
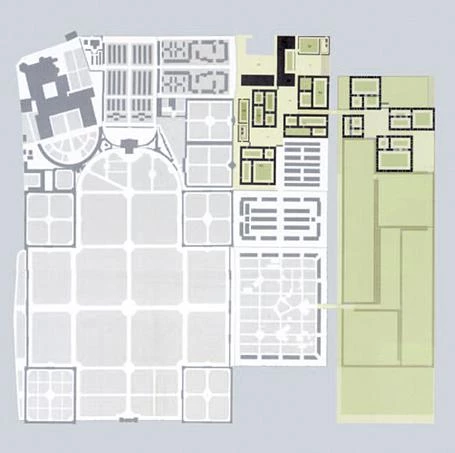
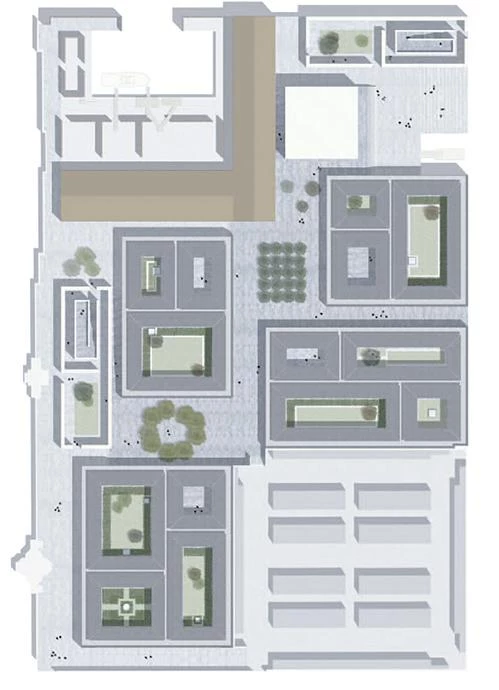

Cliente Client
Comune di Venezia
Arquitectos Architects
David Chipperfield Architects; SSSR: Romeo Scarpa, Silvia Serafini (arquitecto asociado associate architect)
Colaboradores Collaborators
E. Ajemian, T. Araki, C. Billia, G. Boezi, F. Borho, A. Yvars Bravo, J. Brown, D. Chipperfield, M. Cottone, L. Donadoni, M. El-Khawad, P. Elm, A. Fonteyne, T. Hayatsu, M. Heide, J. Huber, S. Jaff, H. Langston-Jones, G. Lilley, H. Lohrmann, D. López-Pérez, A. Maiolino, C. Martínez de Albornoz, S. McKay, I. McKnight, S. Melera-Morettini, N. Nysten, L. Parmeggiani, G. Prosc, D.Riley, P. Andreas Sattrup, S. Schulze, A. Schwarz, G. Überbacher, O. Ulmer, J. Wong, T. Yli-Suvanto, G. Zampieri
Consultores Consultants
Franco Gazzarri (director de producción production director); Wirtz International: Peter Wirtz (paisajismo?landscape architect); Jane Wernick Associates: James Packer, Jane Wernick; Forcellini Breda Scarpa: Gianni Breda, Francesco Marson, Romeo Scarpa (estructuras structural engineer); Arup: Heather Carter, Andrew Sedgwick; Studio Associato Vio: Alessandra Vio, Michele Vio, Diego Danieli (instalaciones services engineer); Tim Gatehouse Associates: Malcolm Atwill, Andrea Faggion (aparejador quantity surveyor); Cesare Rizzetto (geólogo geologist); Studio Geotechnic Italiano: Paolo Ascari, Claudio Mascardi (estudio geotécnico geothecnical consultant)
Fotos Photos
Fulvio Orsenigo

