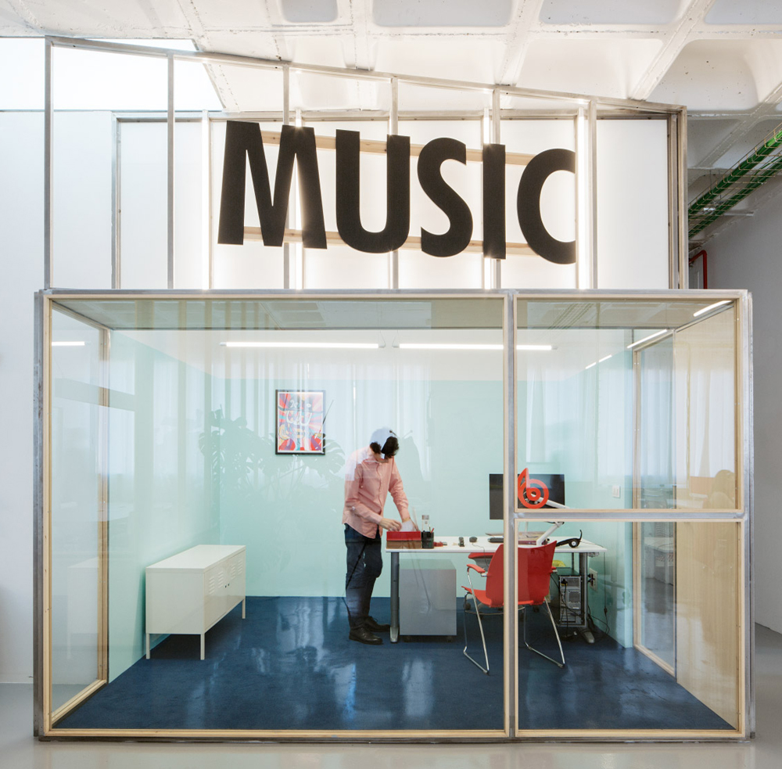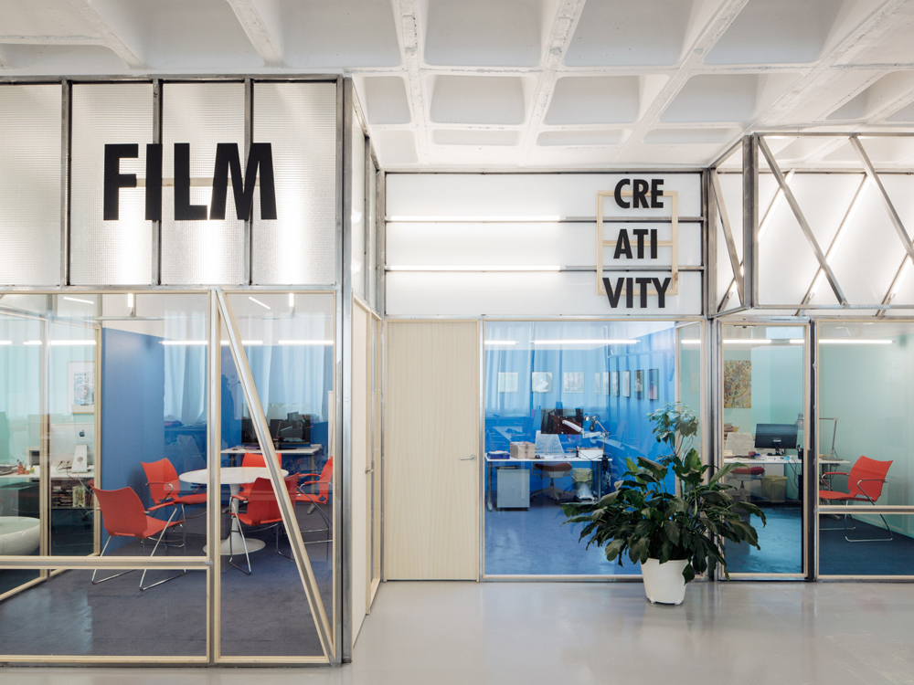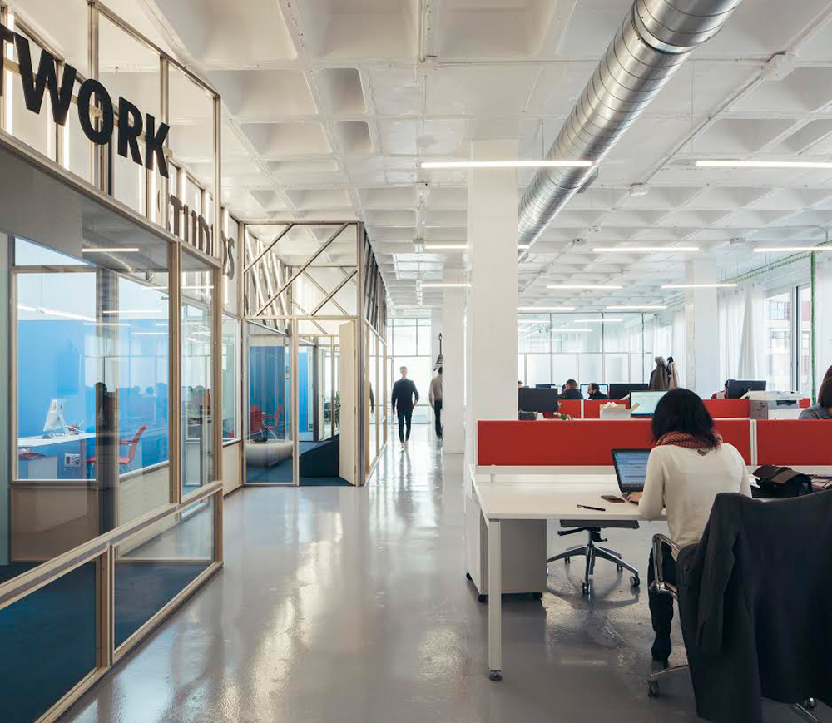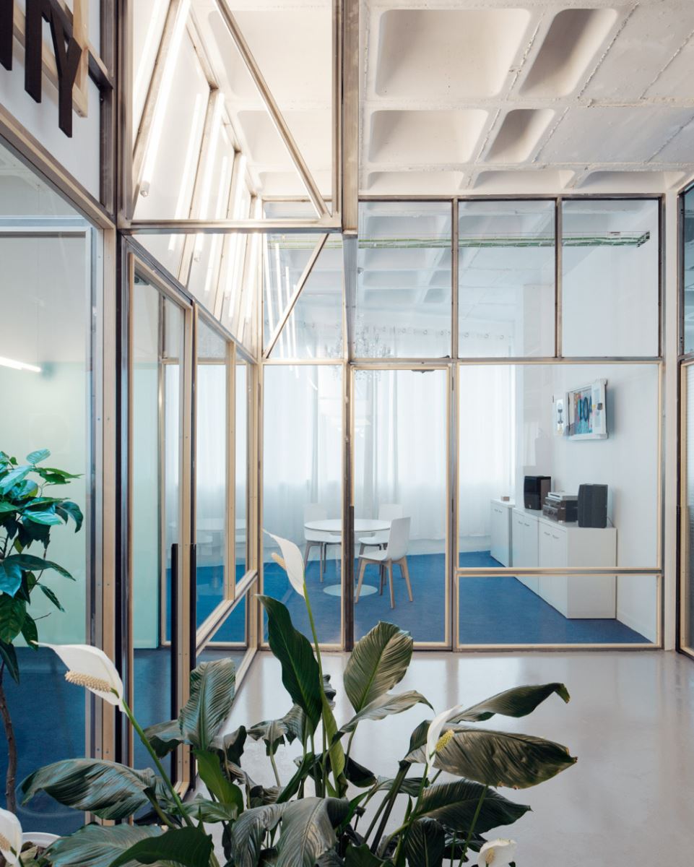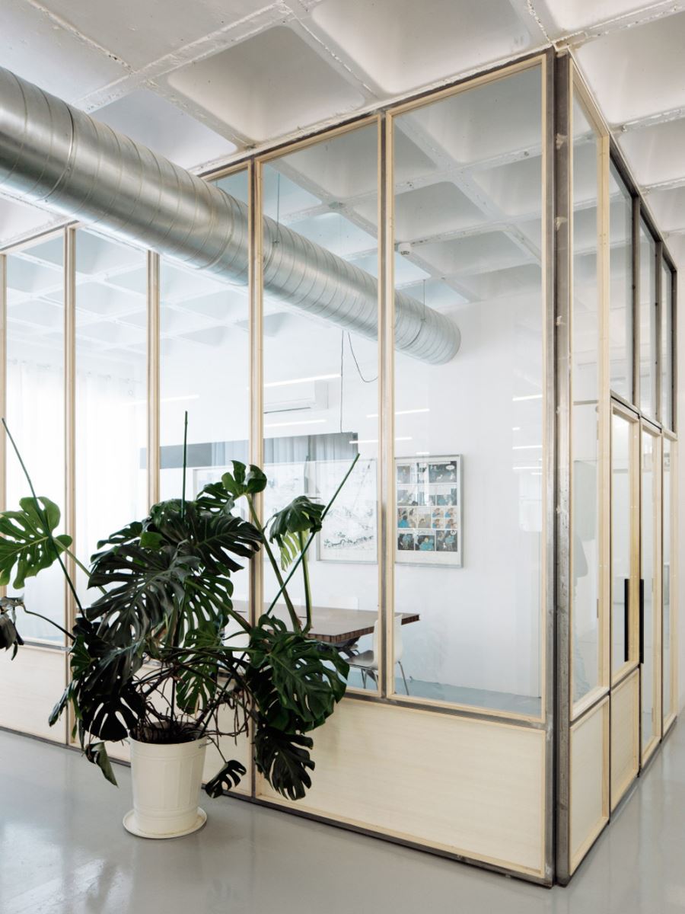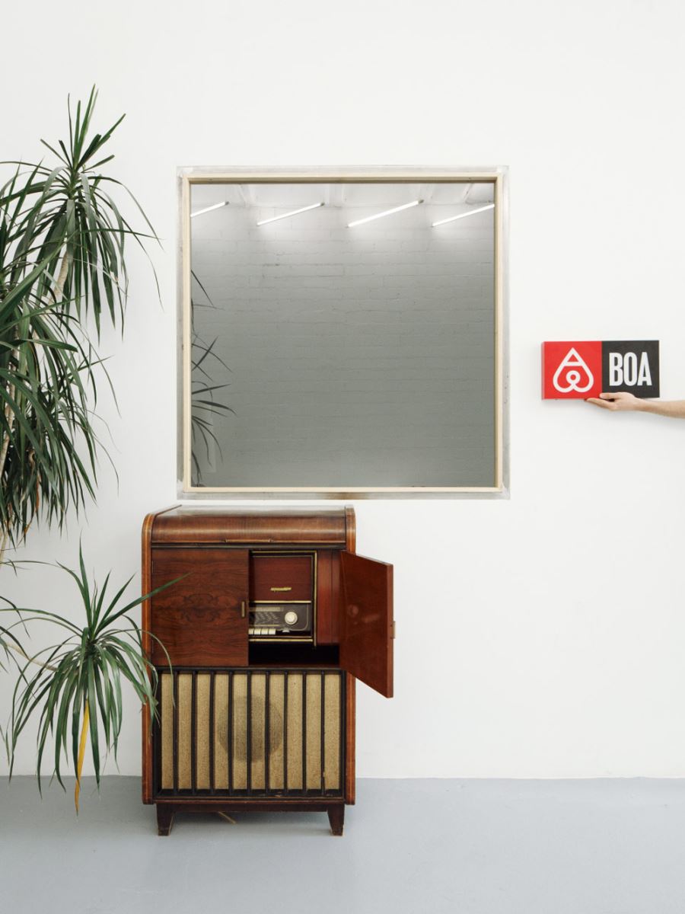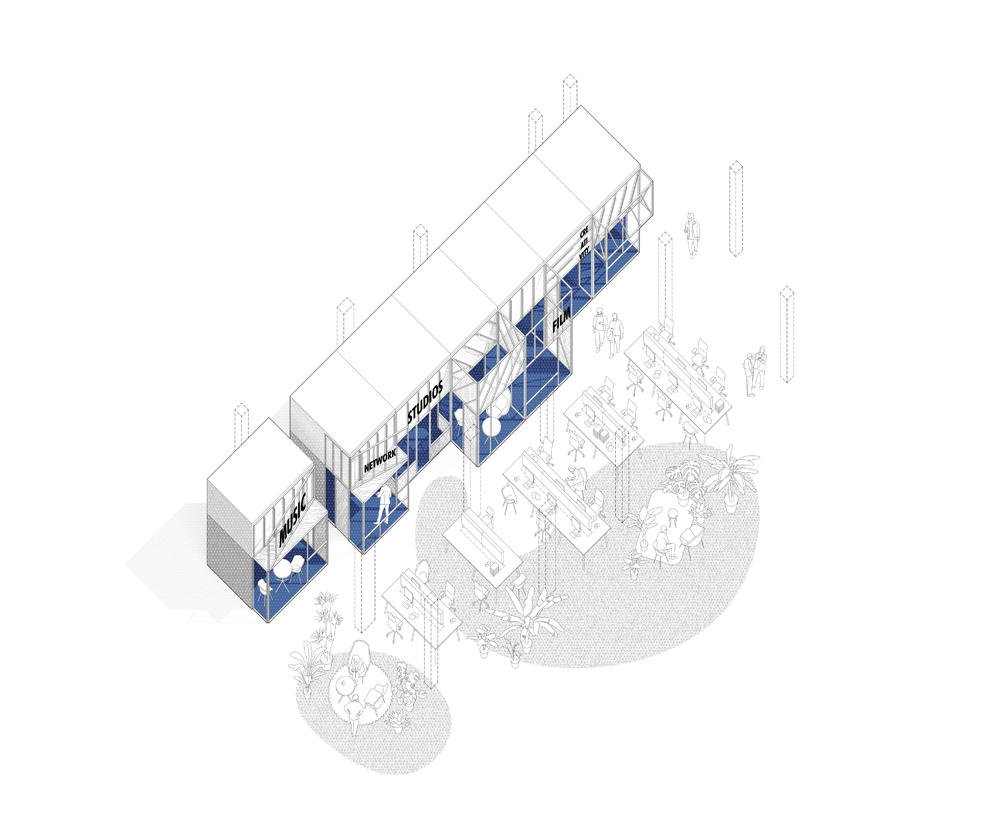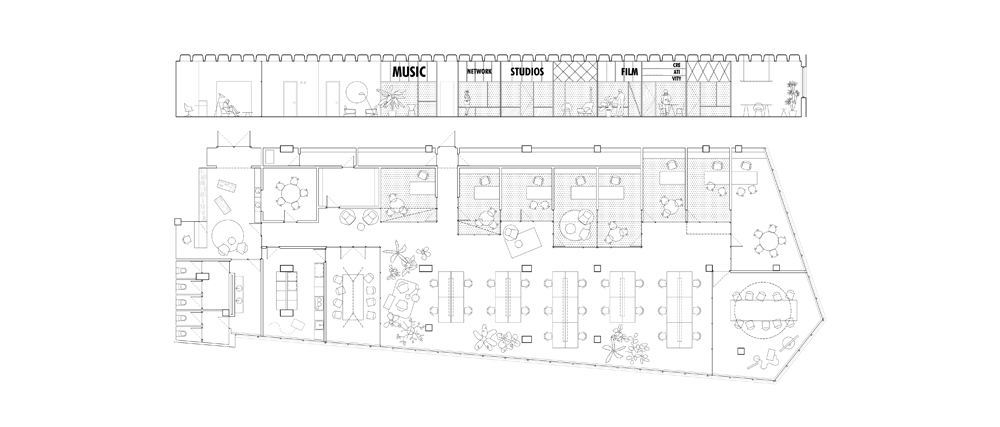The new Madrid offices of Altafonte, a distributor of music content, were designed by the local firms Langarita-Navarro and Estudio Gonzalo del Val. An obsolete space was revamped to address the needs of a company steep in the process of expansion worldwide. The former industrial building had a versatile structure easily adaptable to new typologies. The first step was to remove all the partitions that had been made over the years. The building’s large spans, its imposing height, and the quality of its natural lighting made it possible to design an interior space as if it were an exterior. The project was conceived as an urban complex. The work spaces are gathered in a diaphanous central zone, and arranged around this are the compartmentalized spaces (canteen, storage, meeting rooms, offices), thought out as heterogeneous attached constructions. Each one negotiates its occupation of the floor plan differently, simultaneously articulating the distribution of the space and reformulating the office imagery. Langarita-Navarro Gonzalo del Val Luis Díaz Díaz
