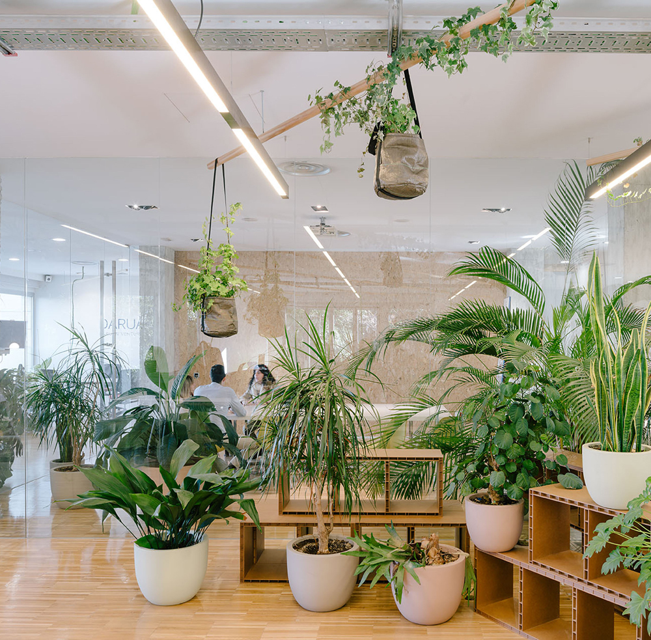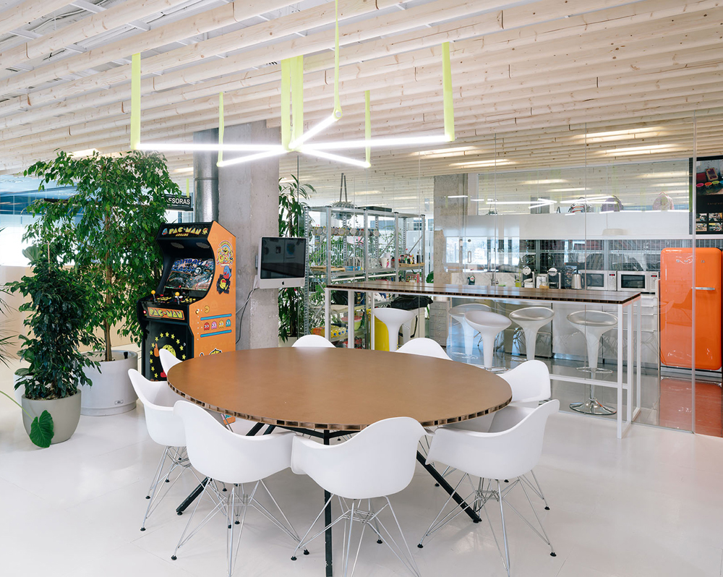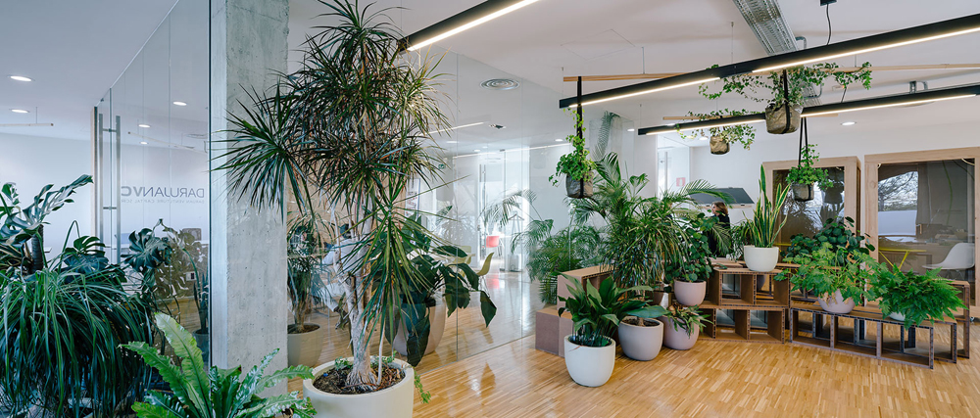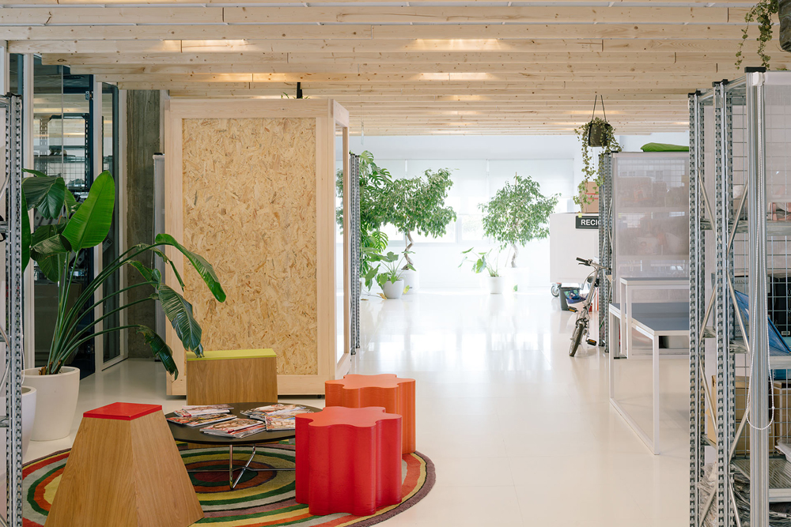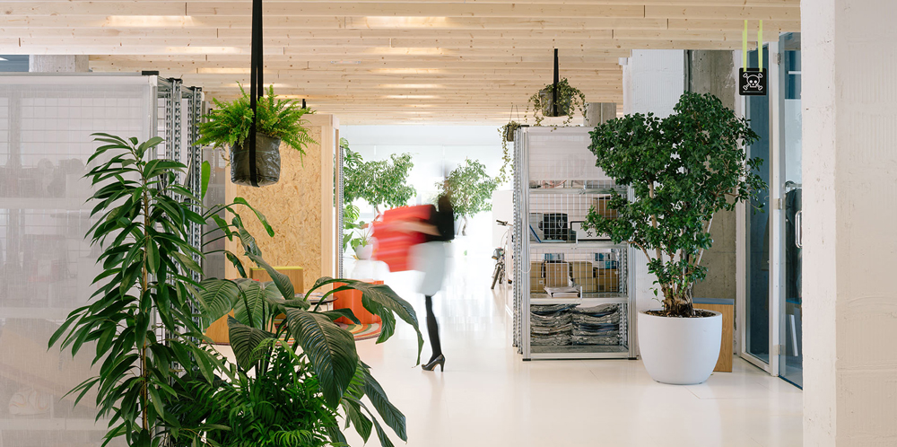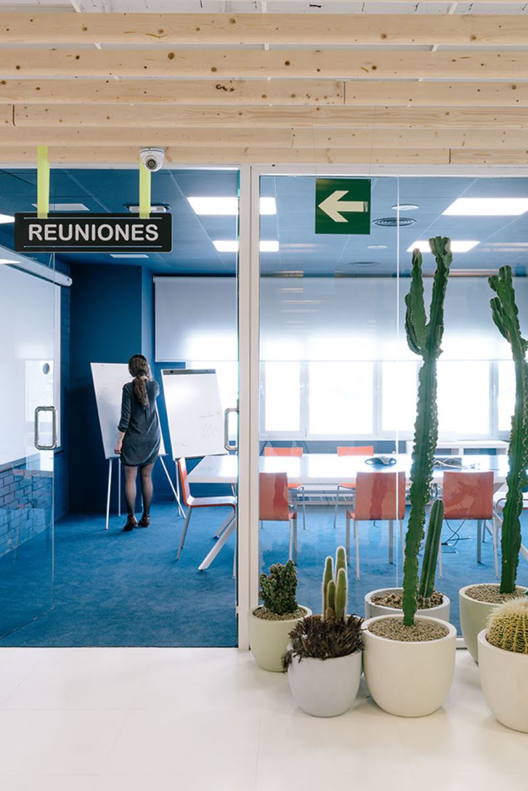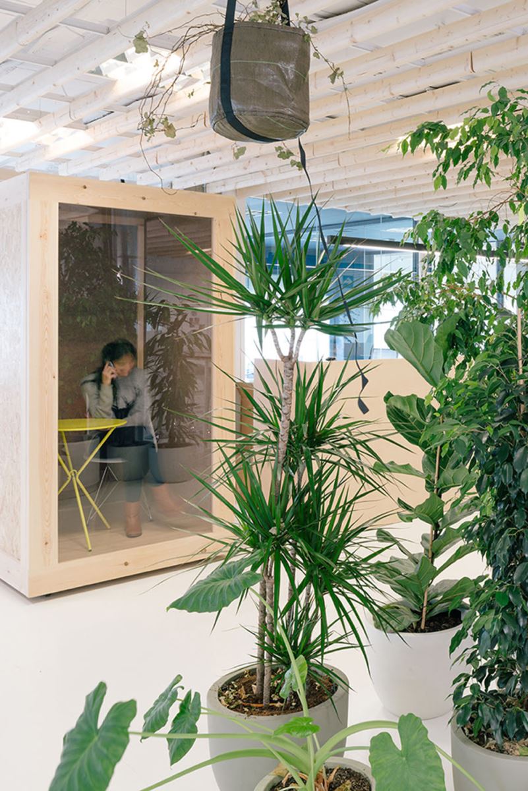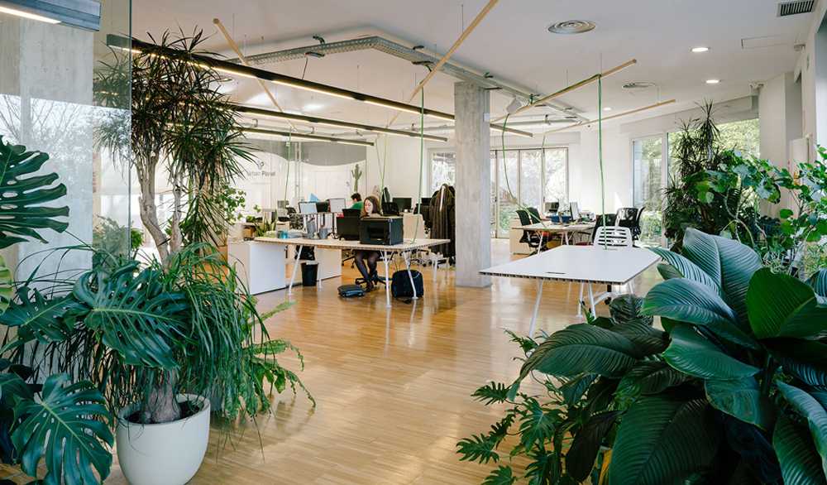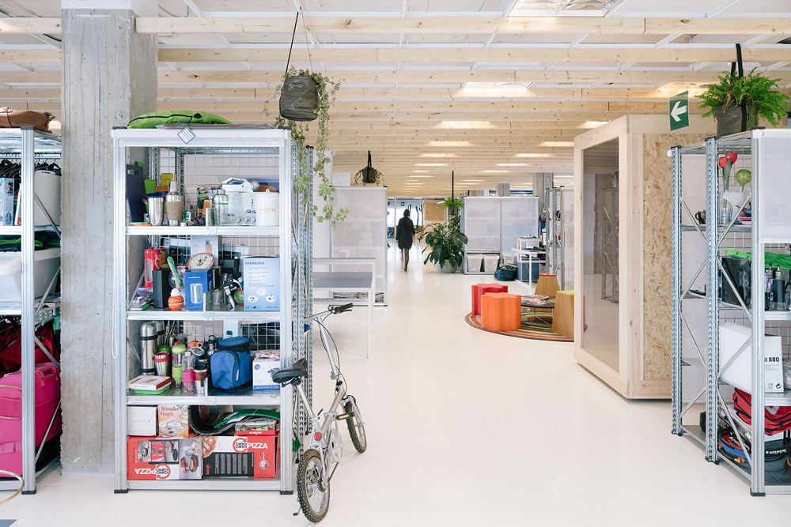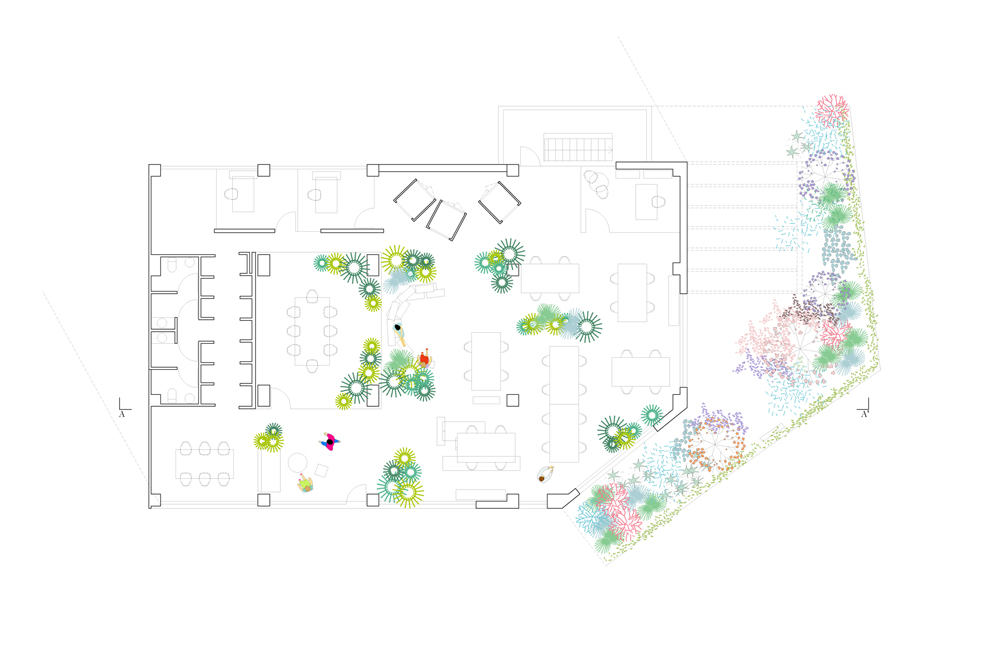The firm of María Langarita and Víctor Navarra renovated Daruan Group’s office in Madrid’s Aravaca ward, adapting it to new needs: a stronger corporate identity and more work stations. With budget and time limits, without interrupting the company’s day-to-day operations, the project was carried out in phases, following a design strategy consisting of three main actions. First, ‘reboot the space’ to maximize flexibility, in such a way that spaces can at any time be quickly adapted to changes in the sizes of the group’s various companies. Second, ‘reorganize the material hierarchies’; this involved stripping the conventional flooring, leaving the industrial floor as it was, painted white, covering the ceilings with wooden bars, and filling the spaces with plants. Third is ‘multi-specificity,’ with a composition that encourages the coexistence of various worlds: in the words of the Madrid partners, “this office is a garden, a museum, a restaurant, a storage space, a store, a showroom, an exchange… for now.” Langarita-Navarro Arquitectos Imagen Subliminal
