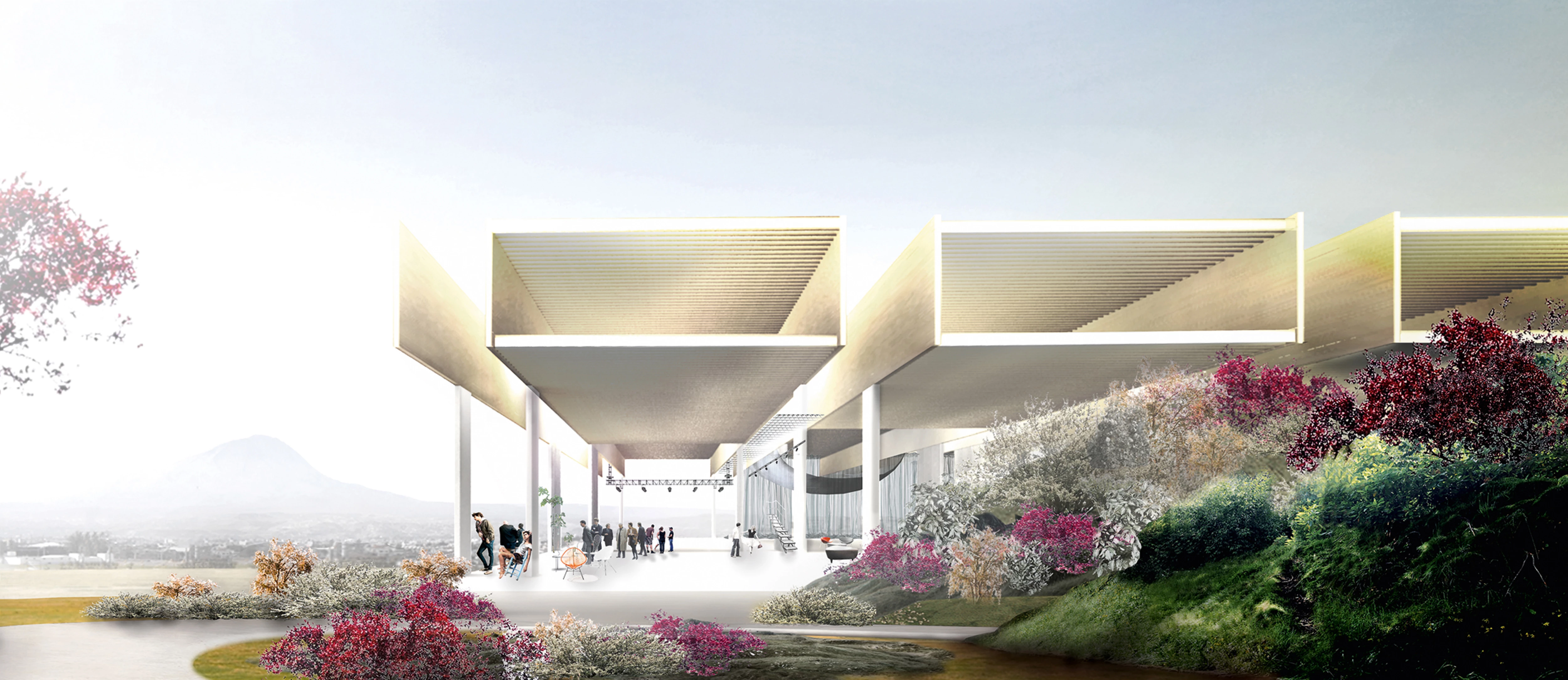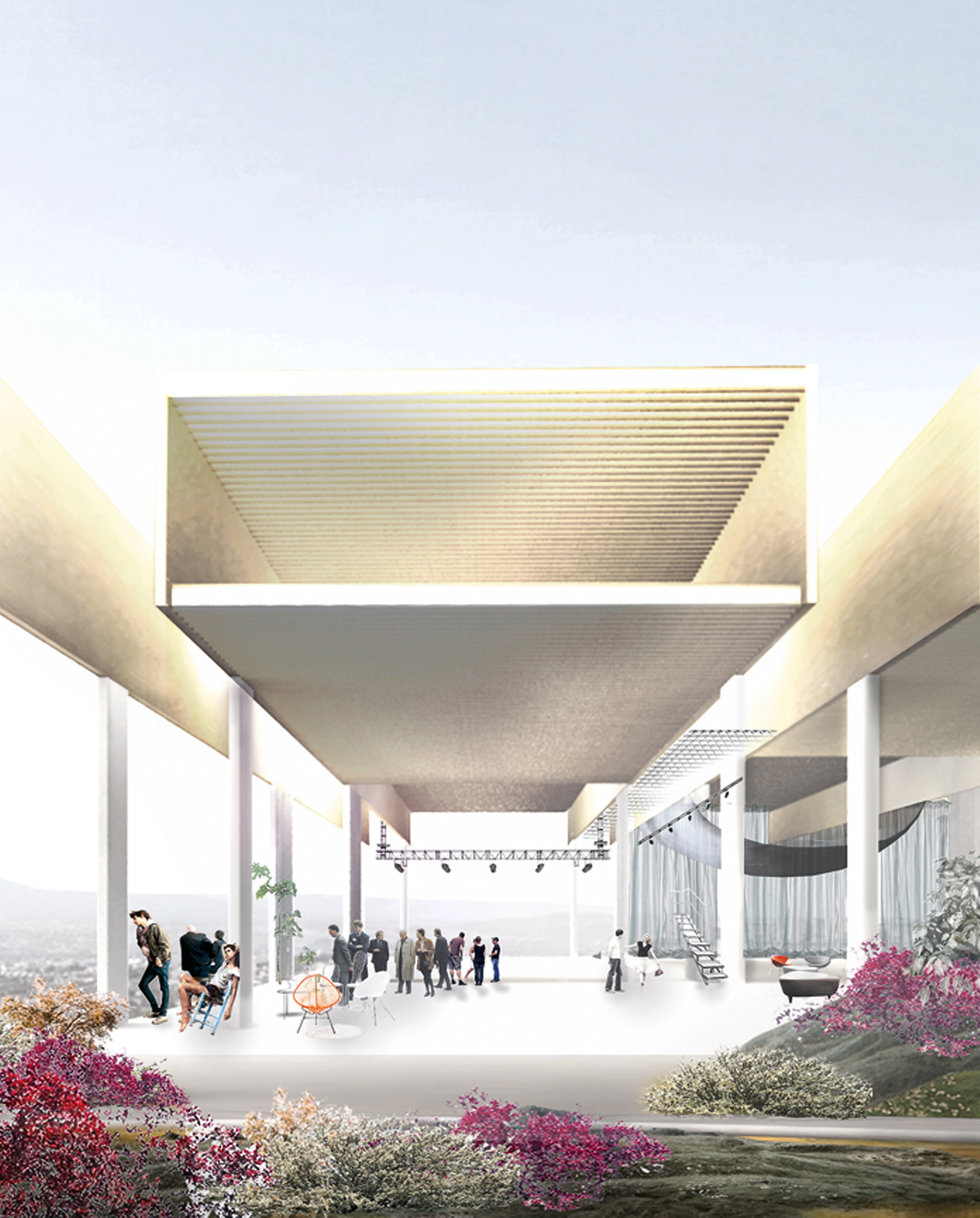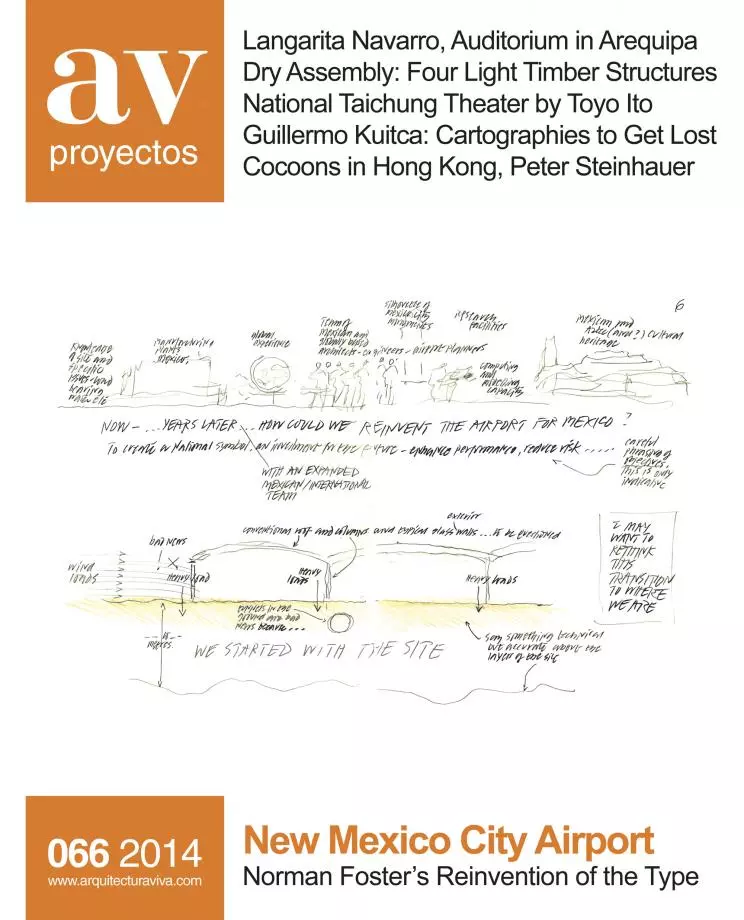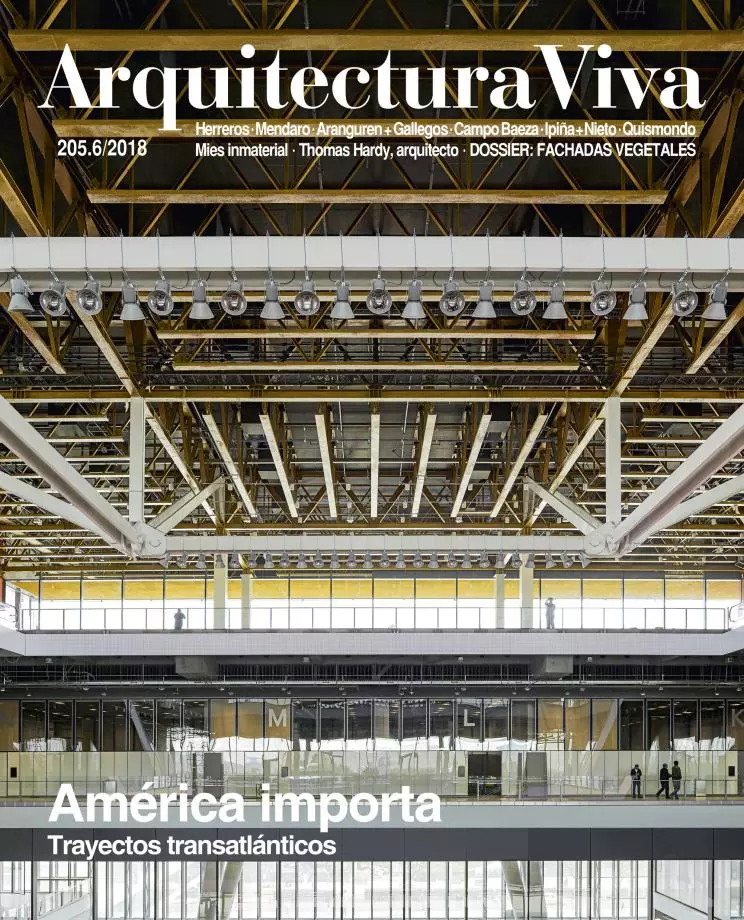Auditorium in Cerro Juli - Langarita Navarro
First Prize- Architect Langarita Navarro
- Type Auditoriums Culture / Leisure
- City Arequipa
- Country Peru
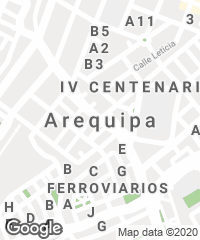
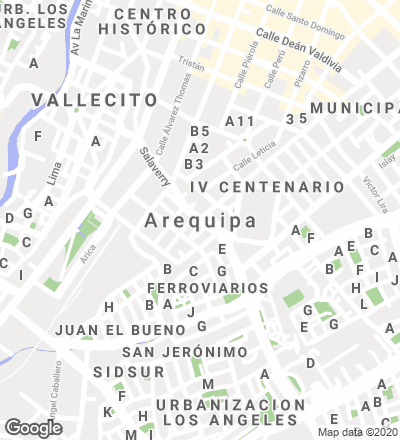
Dealing with a very tight execution deadline as well as a limited budget, this auditorium is to go up in Arequipa beside the Cerro Juli Convention Center, the most important in Peru, and the design for it takes this into consideration. With a seating capacity of 1,500, it takes advantage of the far views of the mountains, and also of the mild climate and gentle topography of the location.
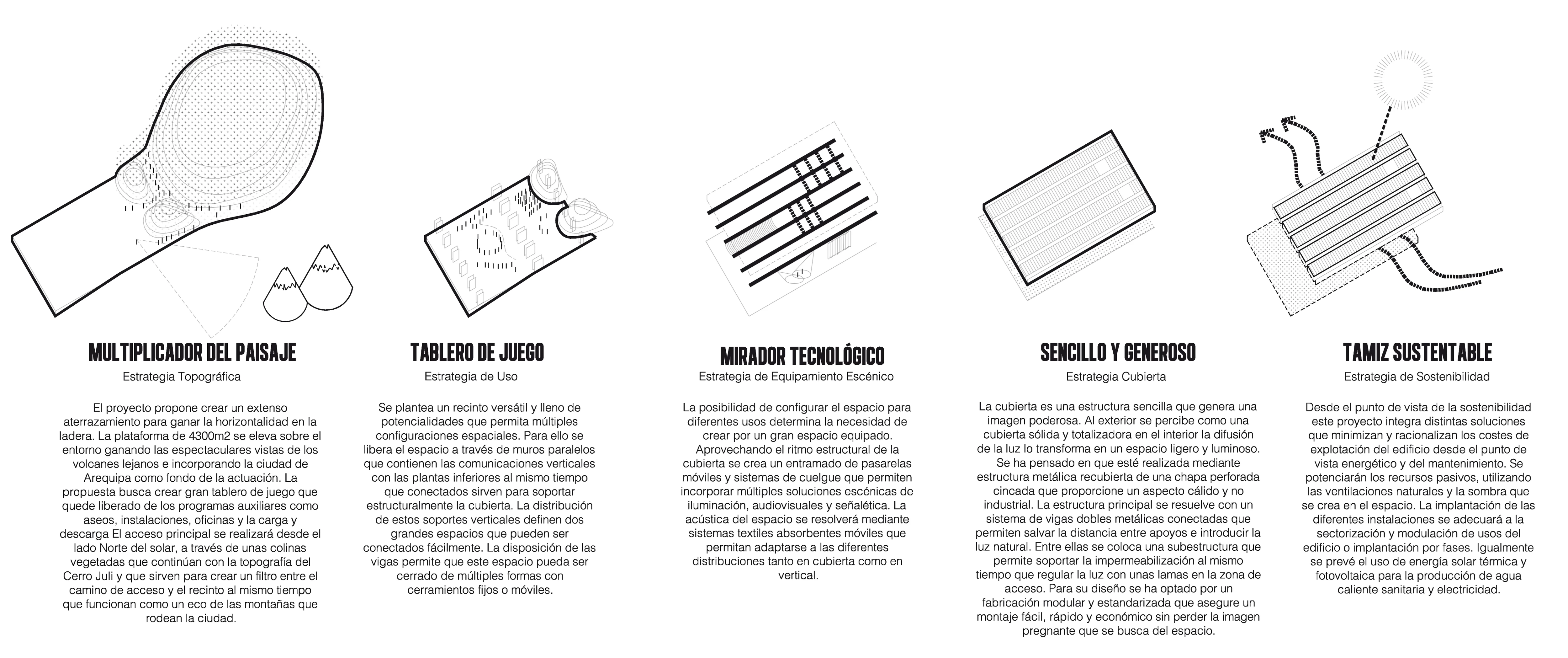
The result is a roof that gives a bold solid image on the outside while giving a quality of lightness and luminosity to the interior space by means of a ceiling structure that sieves incoming daylight.
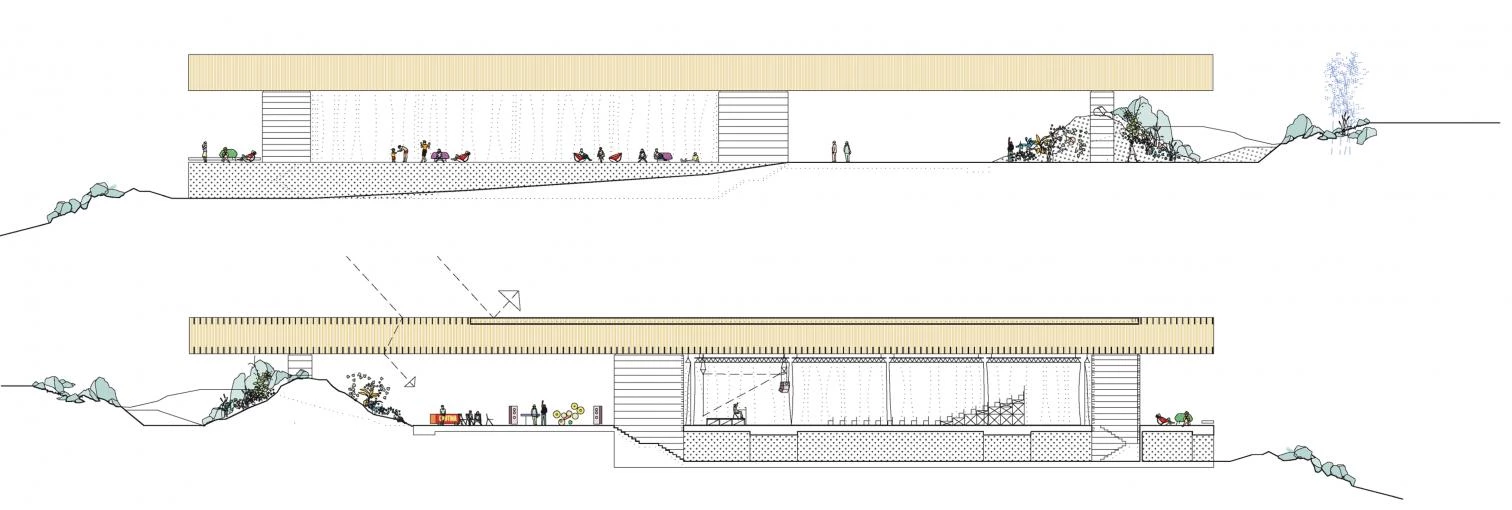
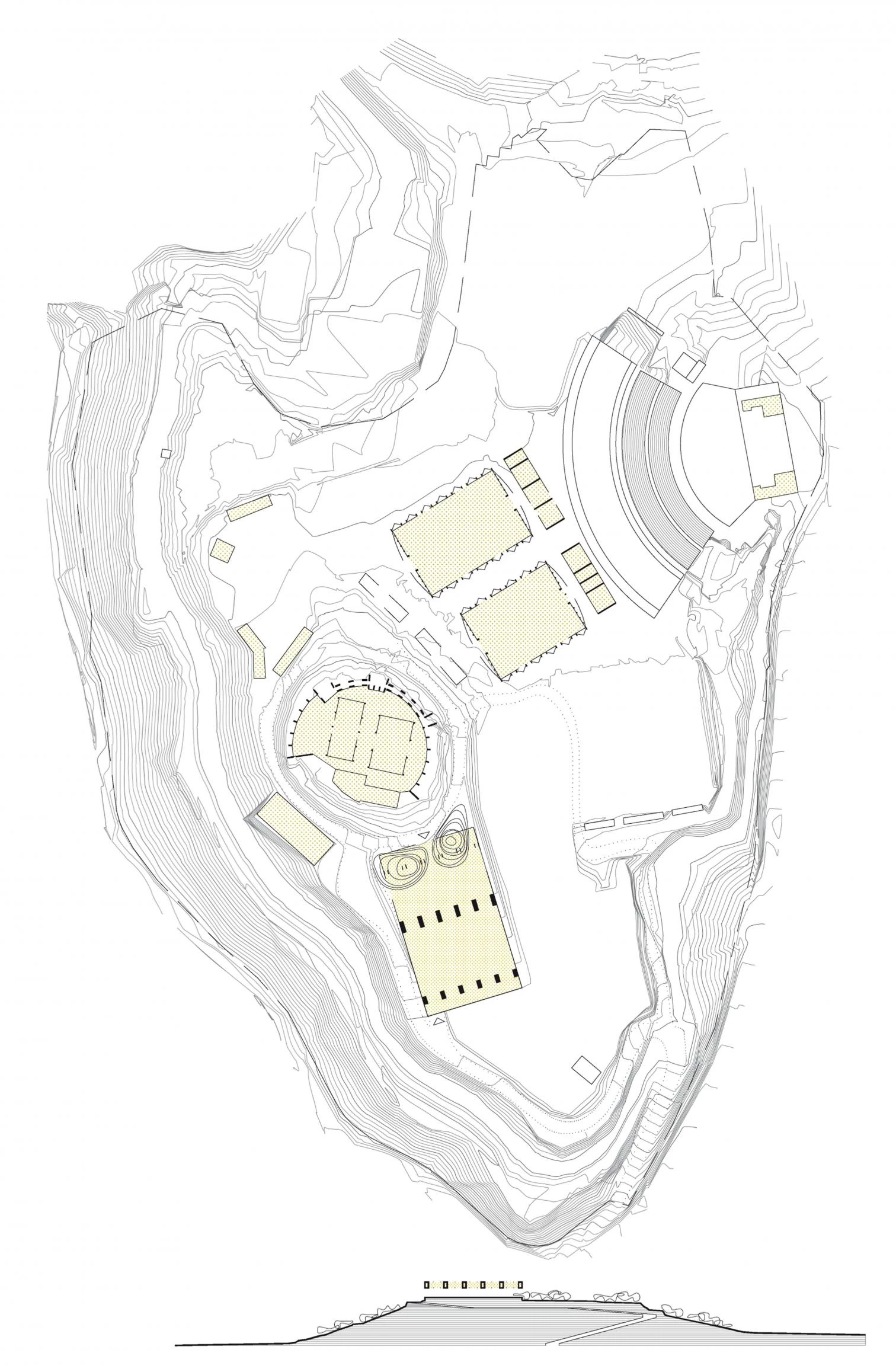
A network of mobile catwalks and hanging systems contributes to the overall flexibility, transforming the auditorium space in accordance with the specificities and requirements of the events being held, helped here by the incorporation of various technical solutions for stage lighting, audiovisuals, and signage. The building is formed by the superposition of two long horizontal volumes – the platform and the roof – that make the most of the landscape.
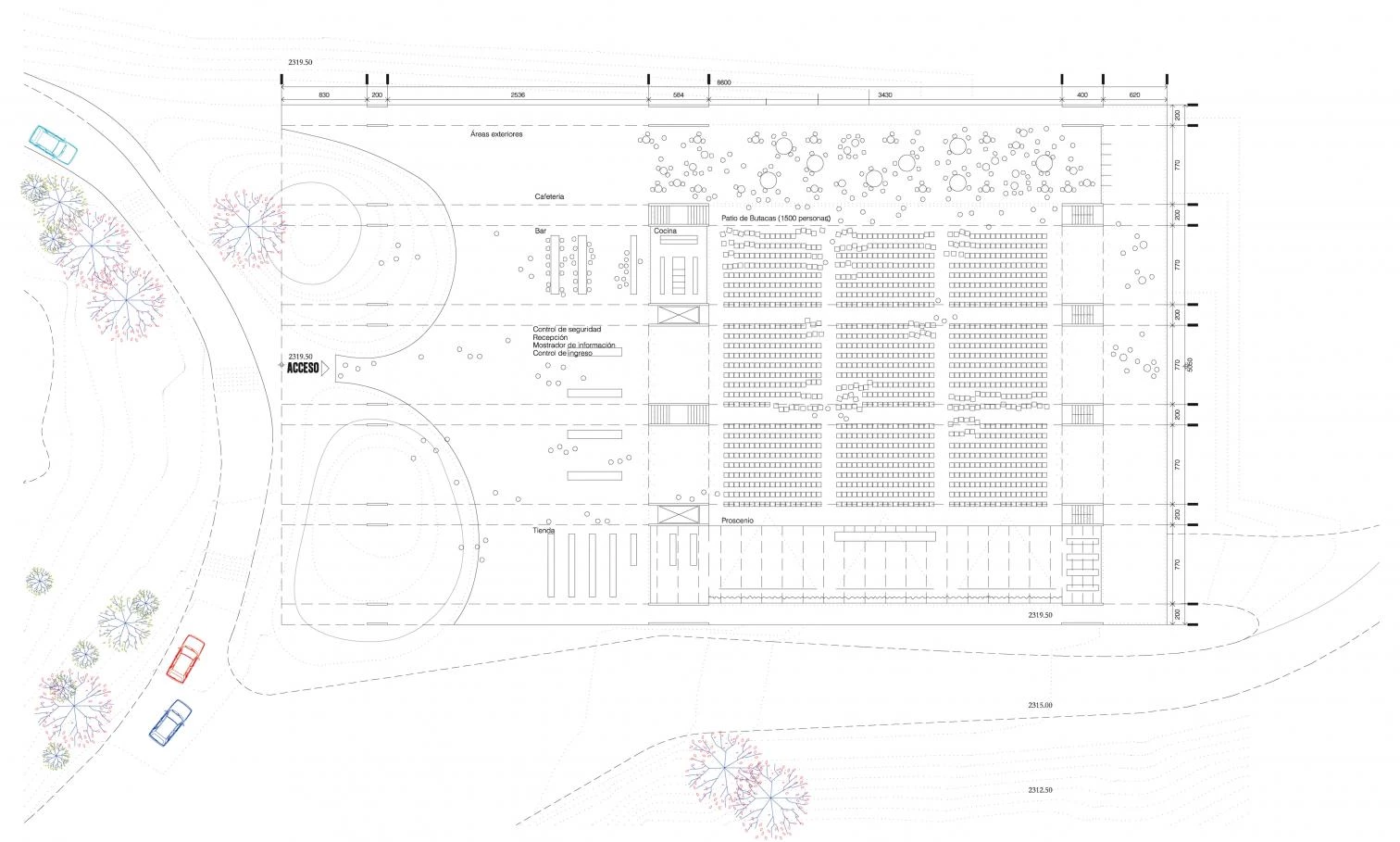
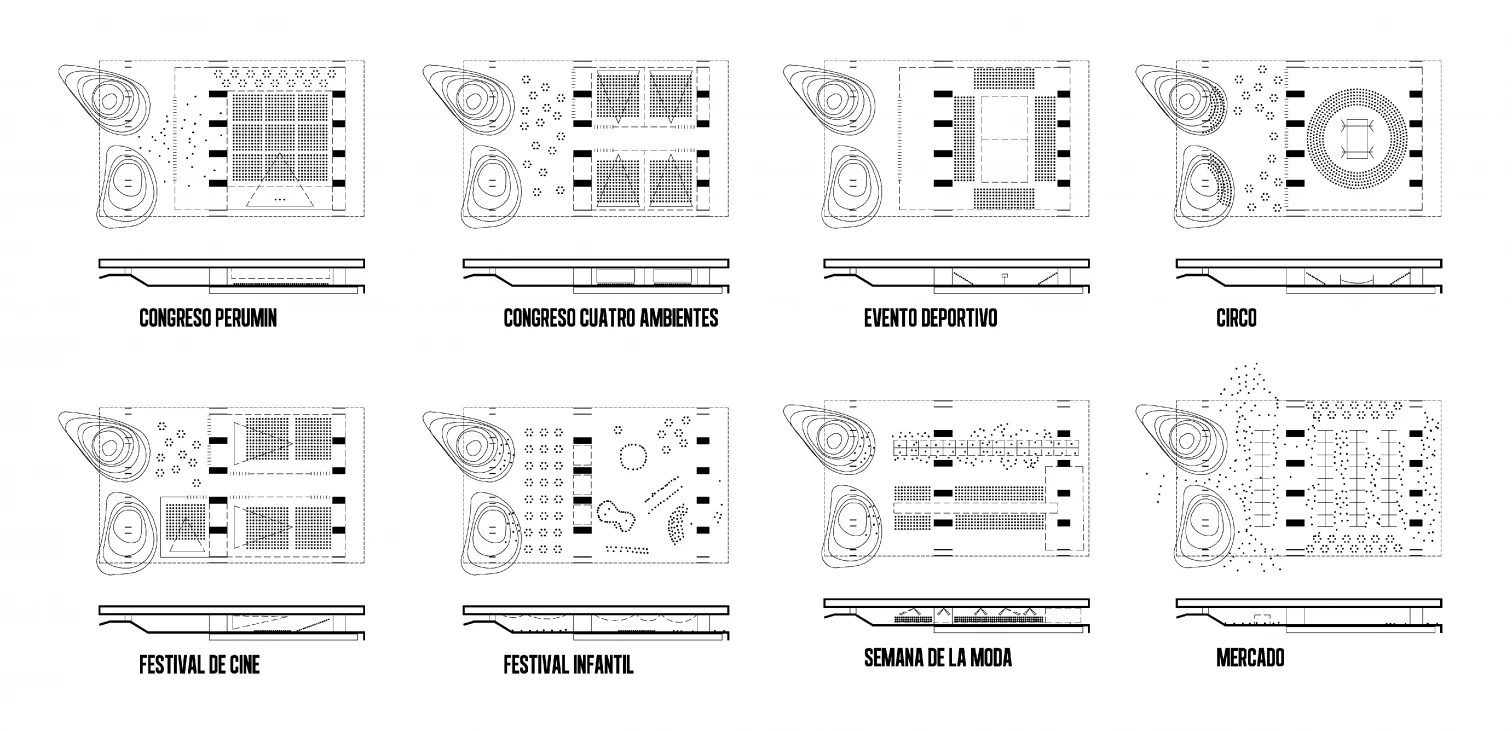
In this way, the ancillary programs are grouped together and placed on a level below that of the entrance, and the vertical circulation cores and shafts, along with the lavatories, are gathered around the pillars. The construction system is modular and standardized, so the auditorium can be raised in a matter of six months.
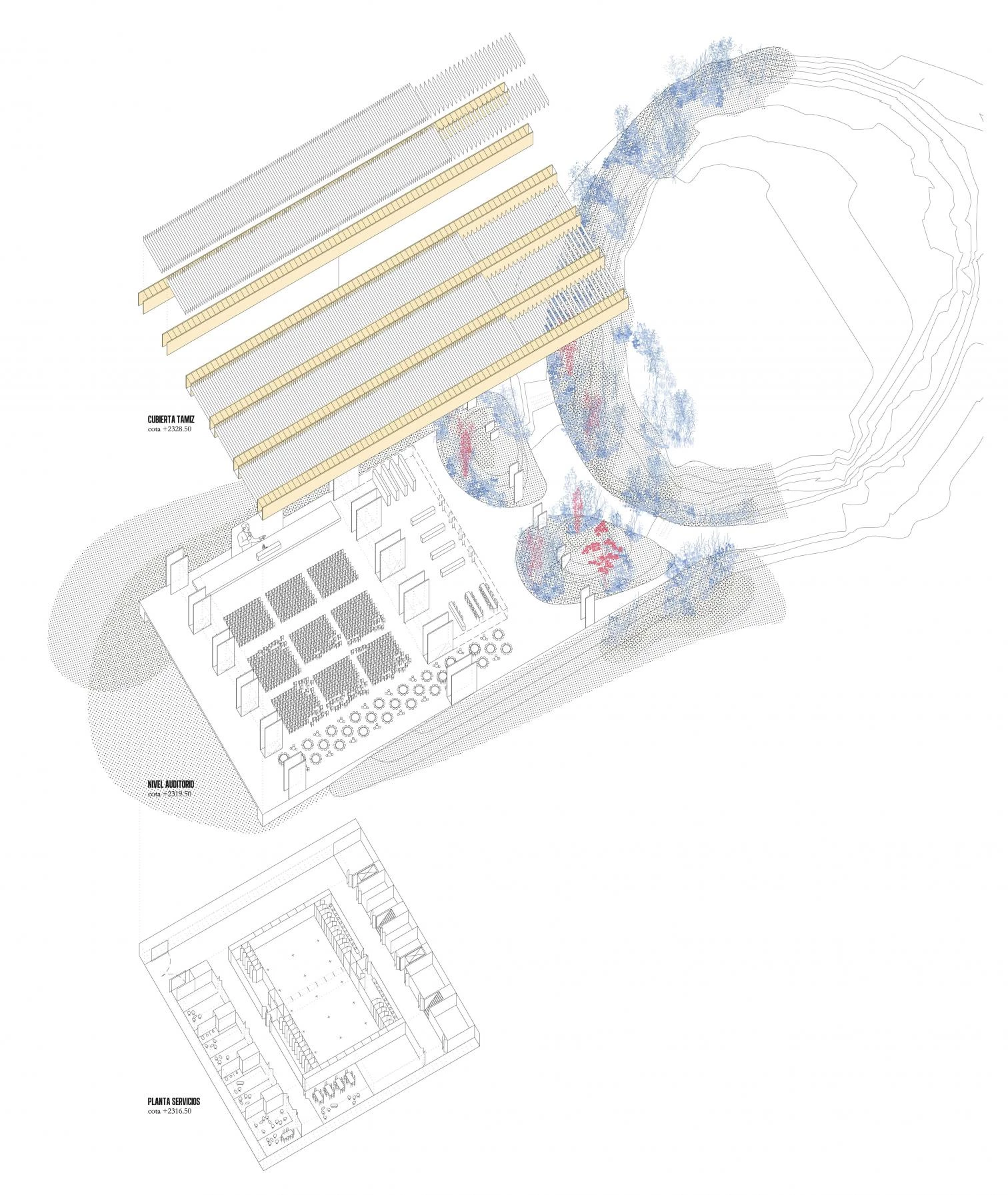
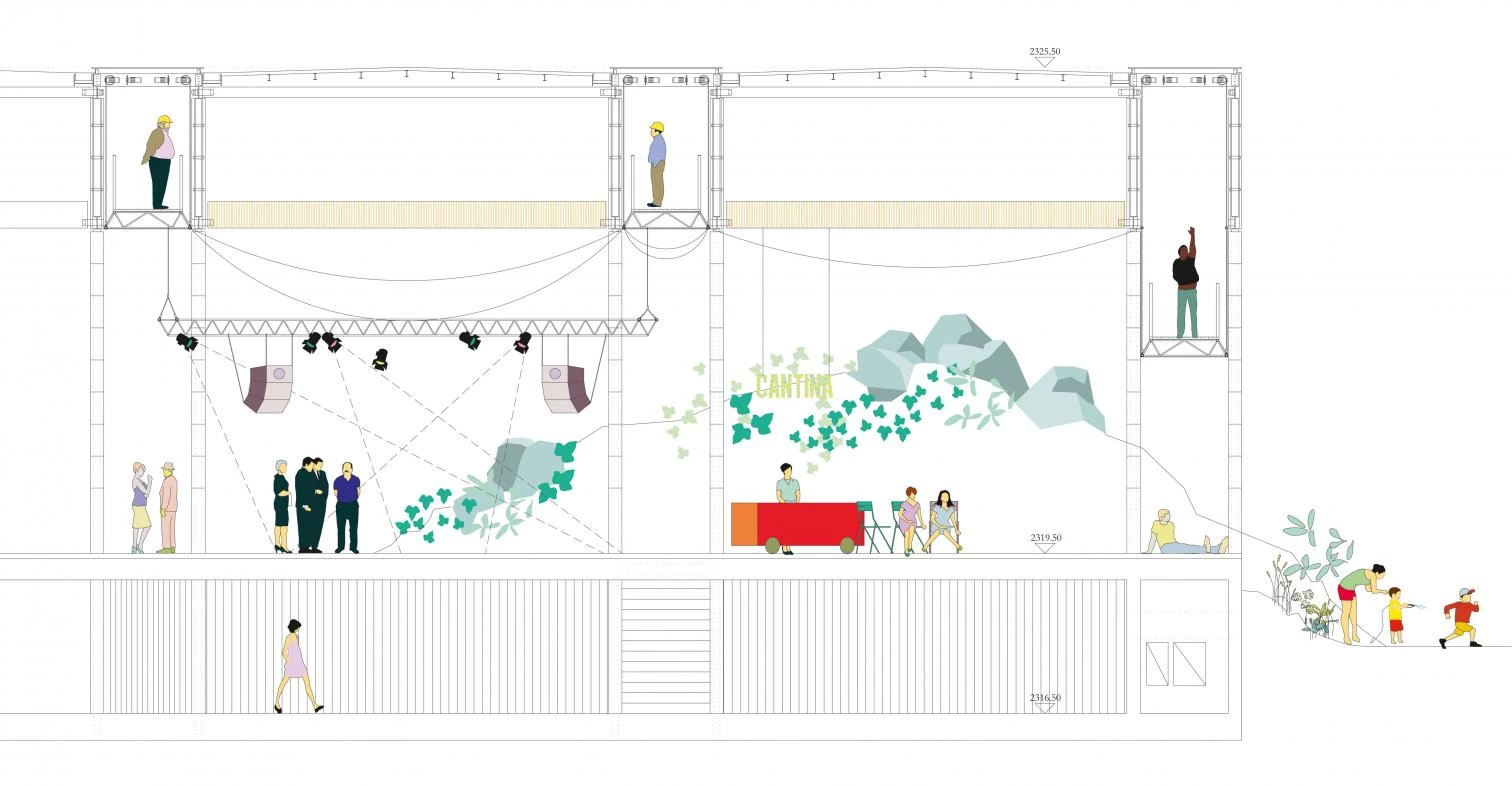
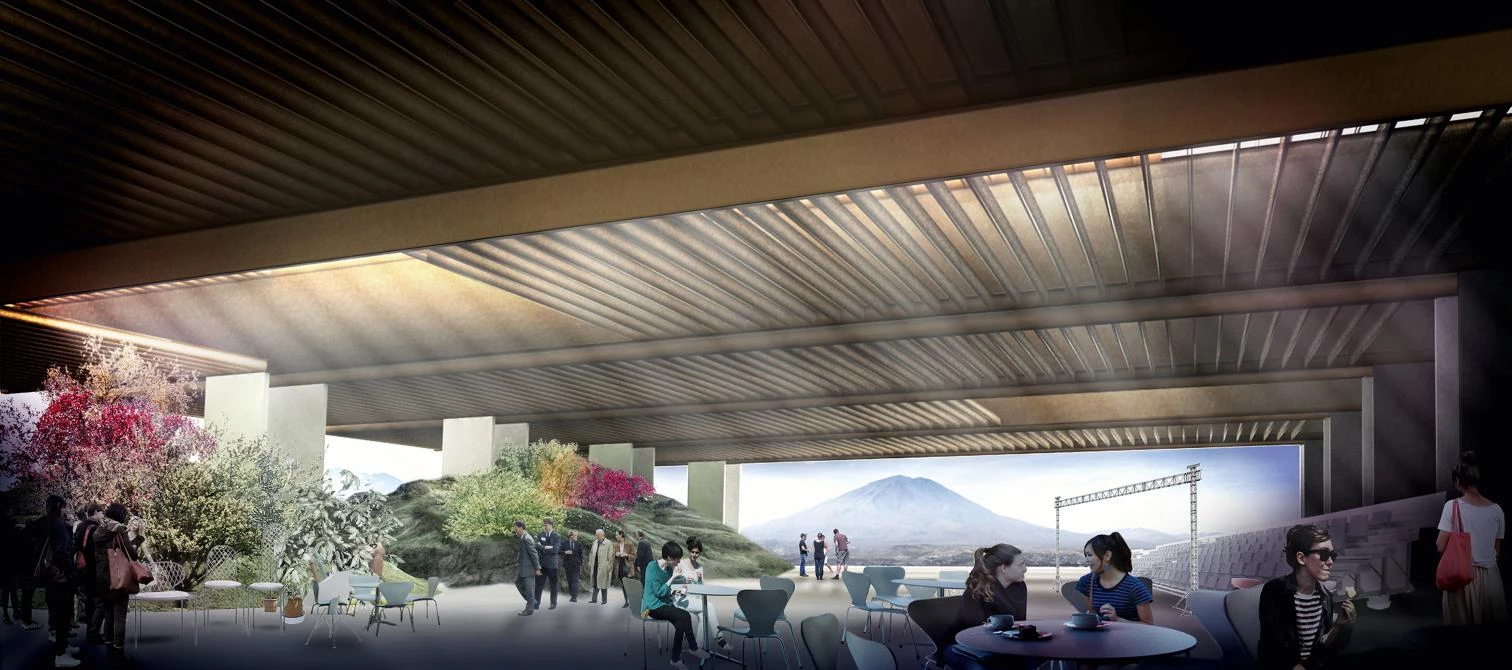
Obra Work:
Auditorio en Cerro Juli Auditorium in Cerro Juli, Arequipa (Peru).
Arquitectos Architects:
Langarita Navarro / María Langarita, Víctor Navarro.
Colaboradores Collaborators:
Ángela Juarranz, Víctor Nouman, Félix Hortal.

