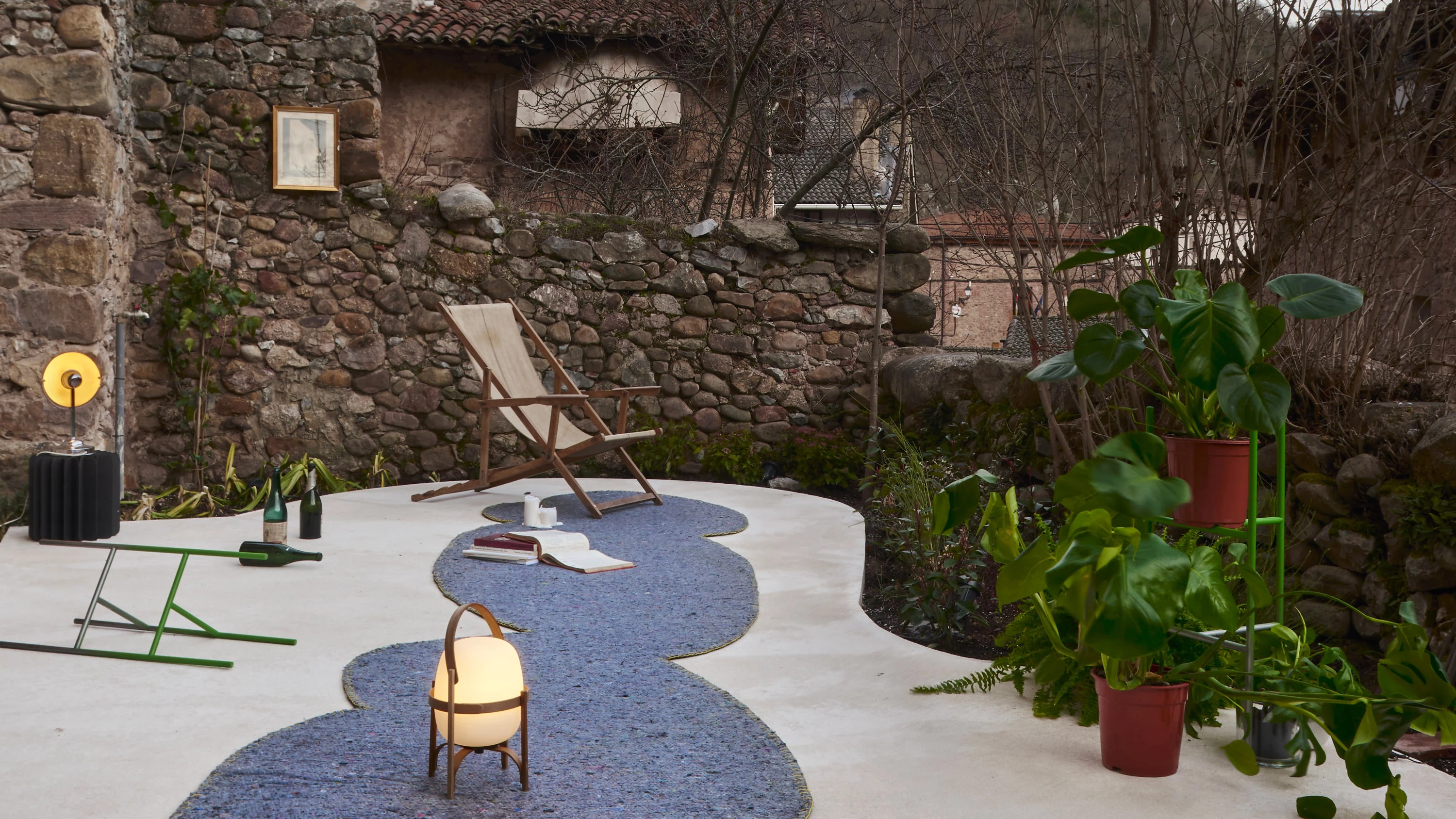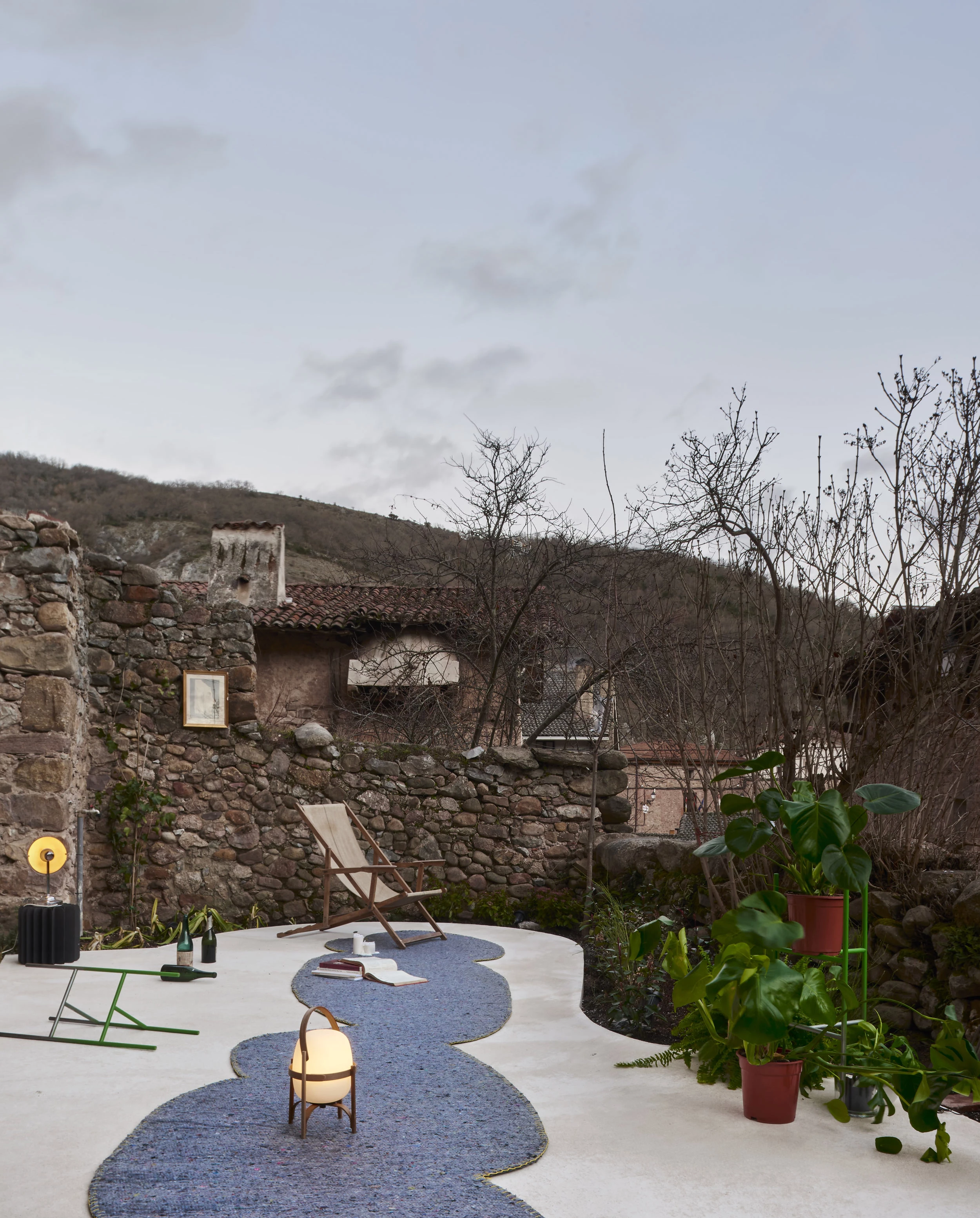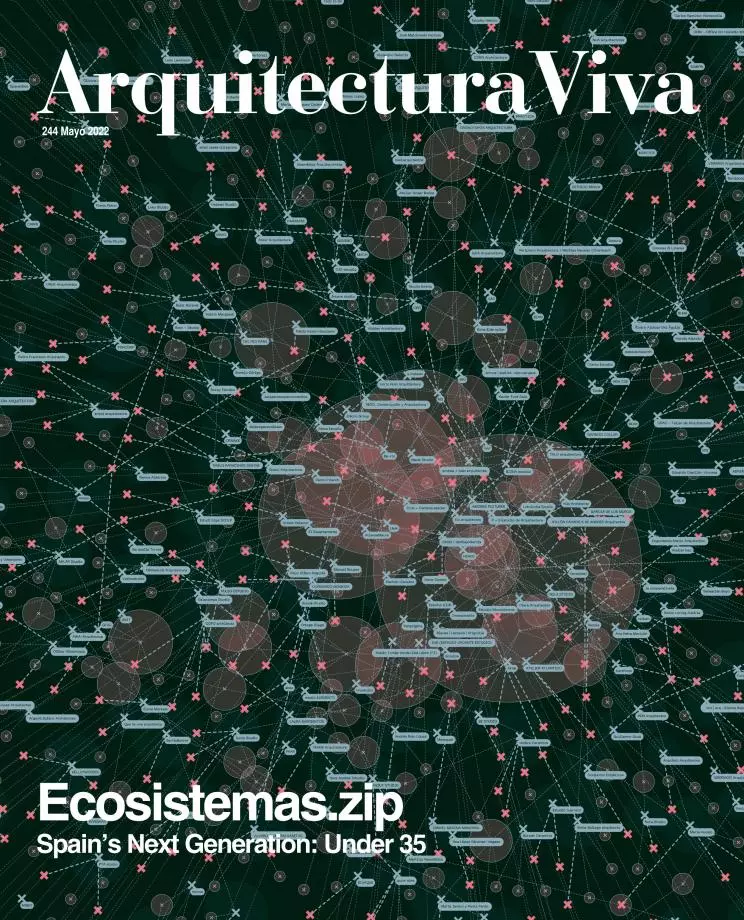Garden House, Pradillo
Hanghar- Type Housing House
- Material Concrete
- Date 2021
- City Pradillo (La Rioja)
- Country Spain
- Photograph Max Hart Nibbrig
The ground floor of a rural house – in a building once used for sheltering cattle – is transformed with minimal actions into a leisurely space flowing in continuity with a recovered front garden.
A sinuous concrete platform is elevated over the ground so that it is at a level with the floor inside. This, combined with the widened openings on the facade, makes family activities spill outdoors.
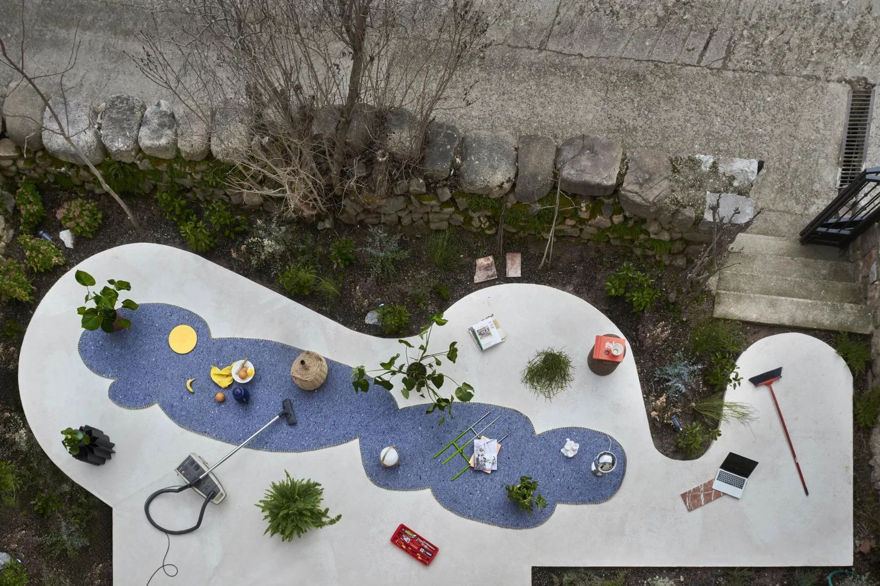
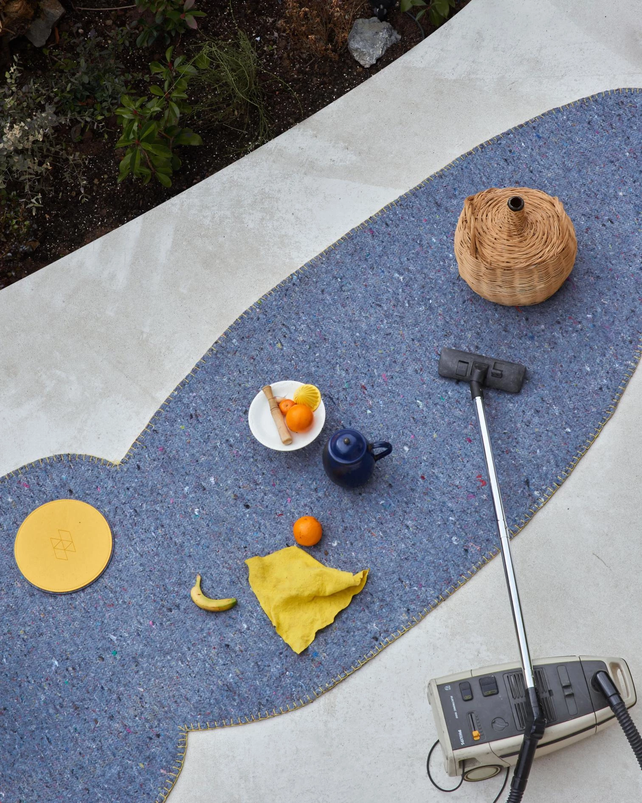
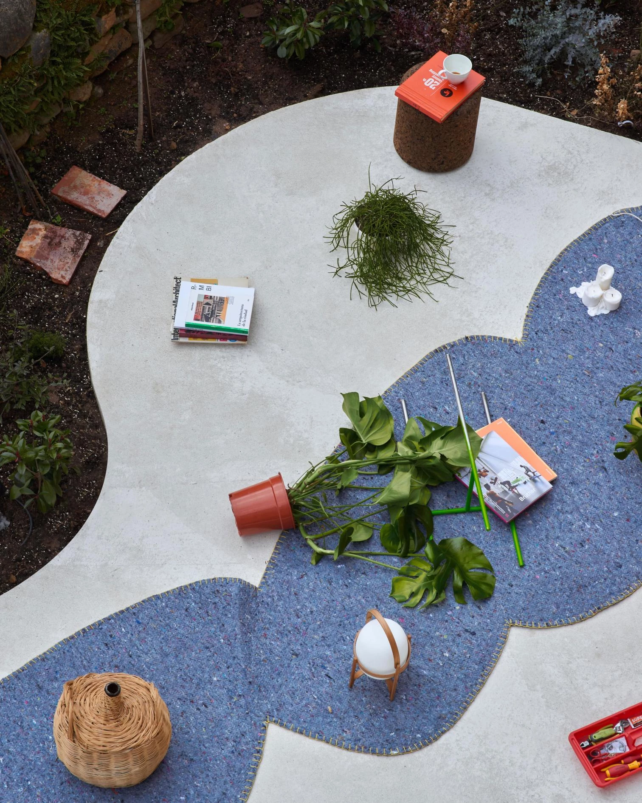
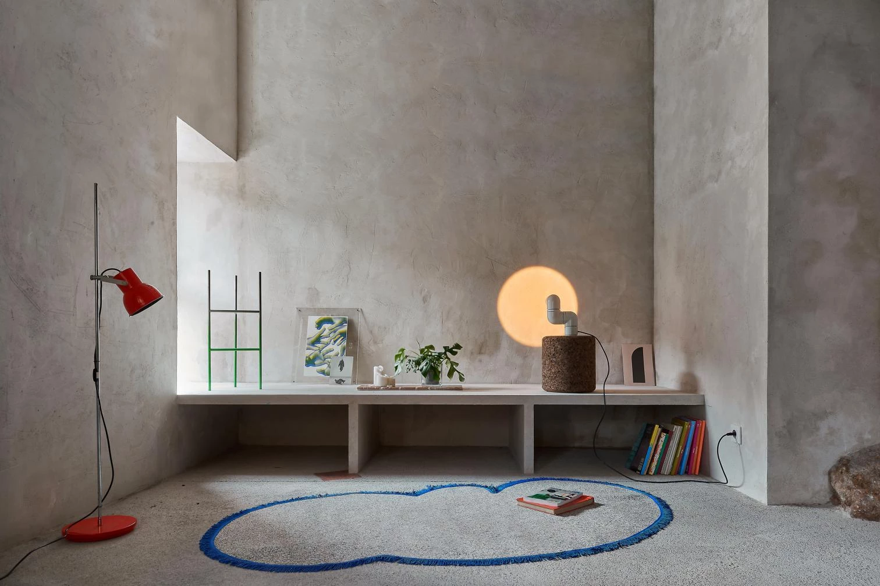
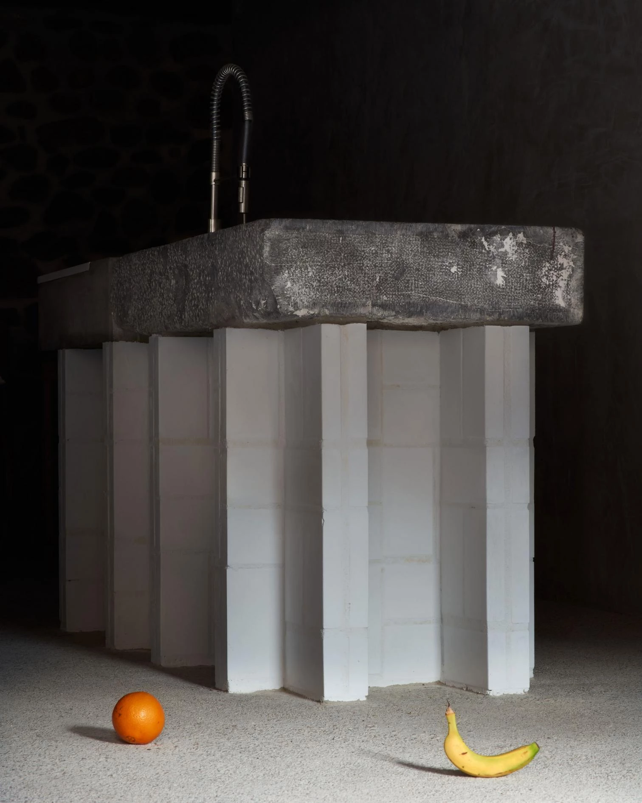
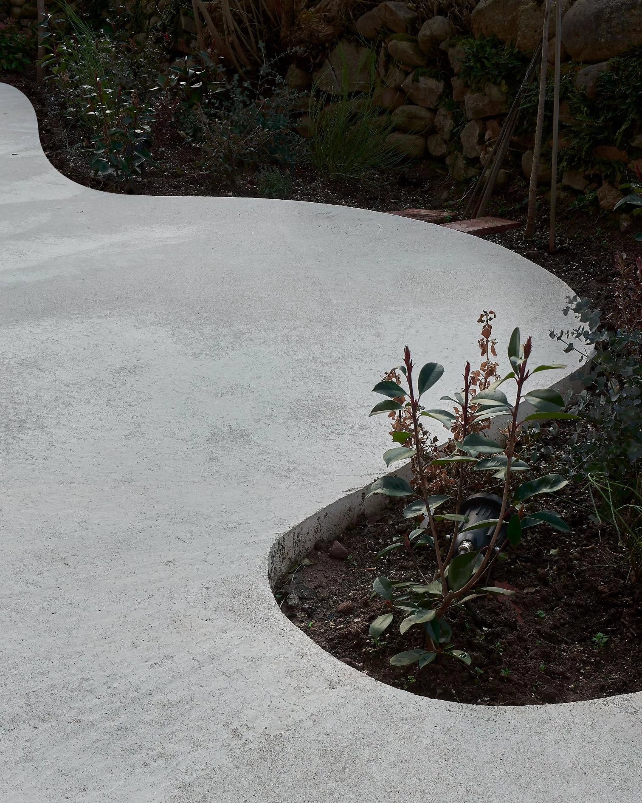
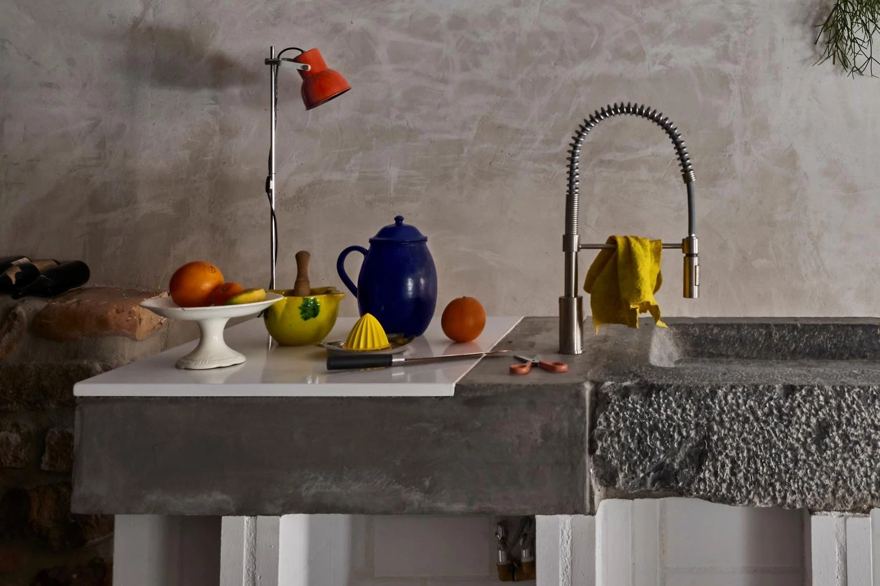
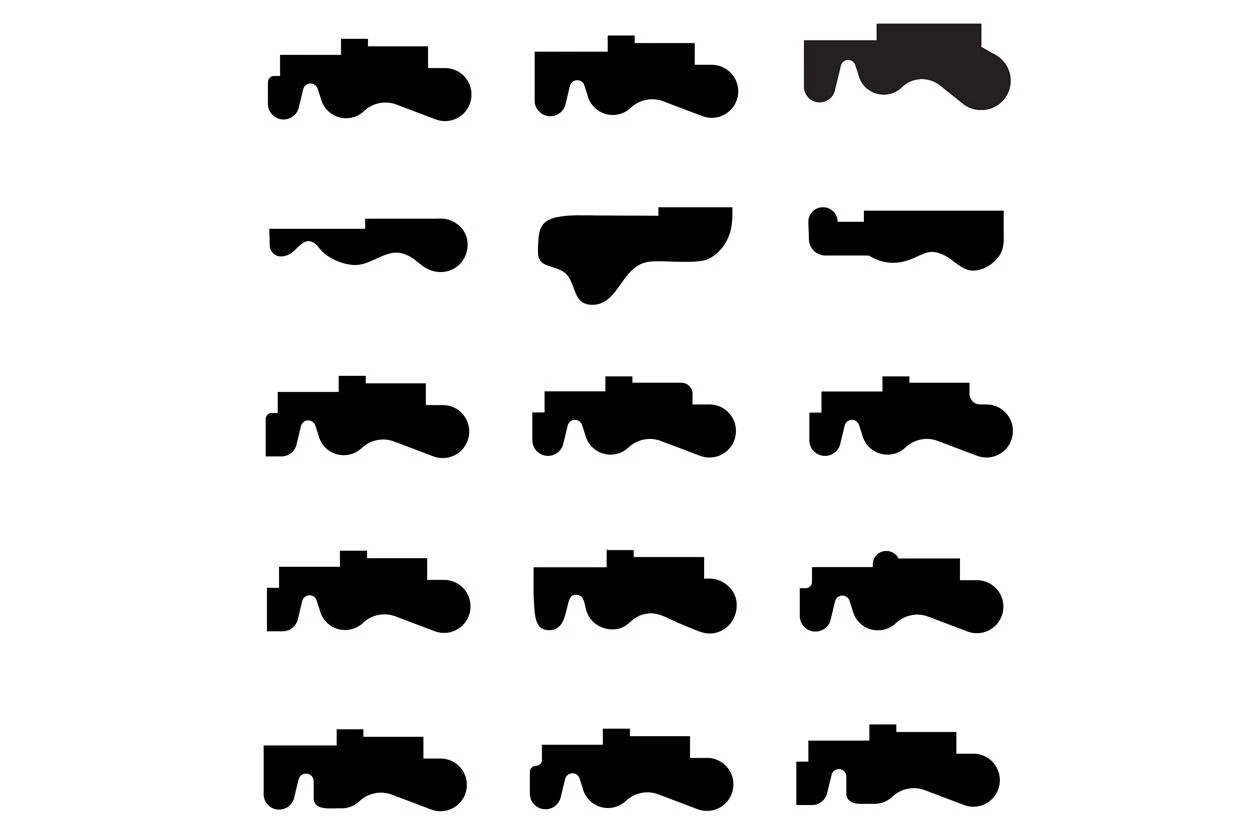
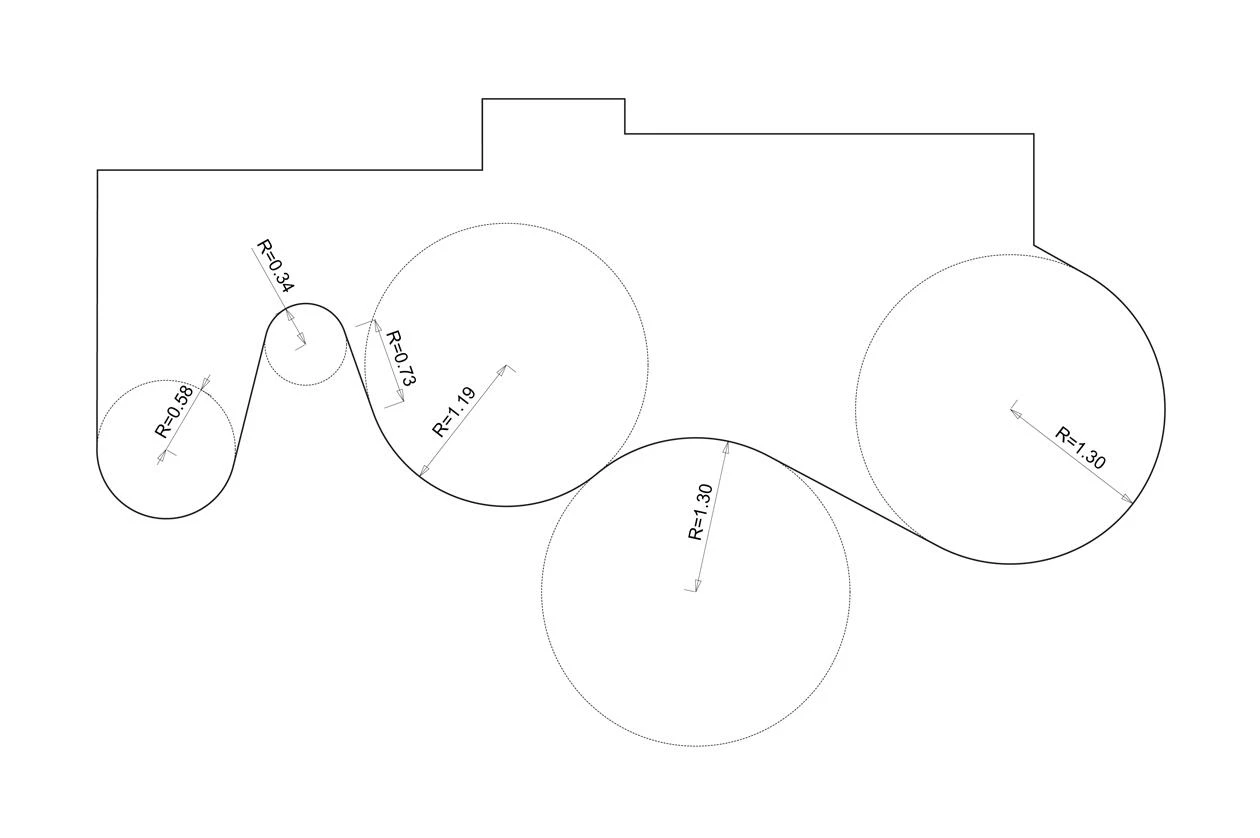
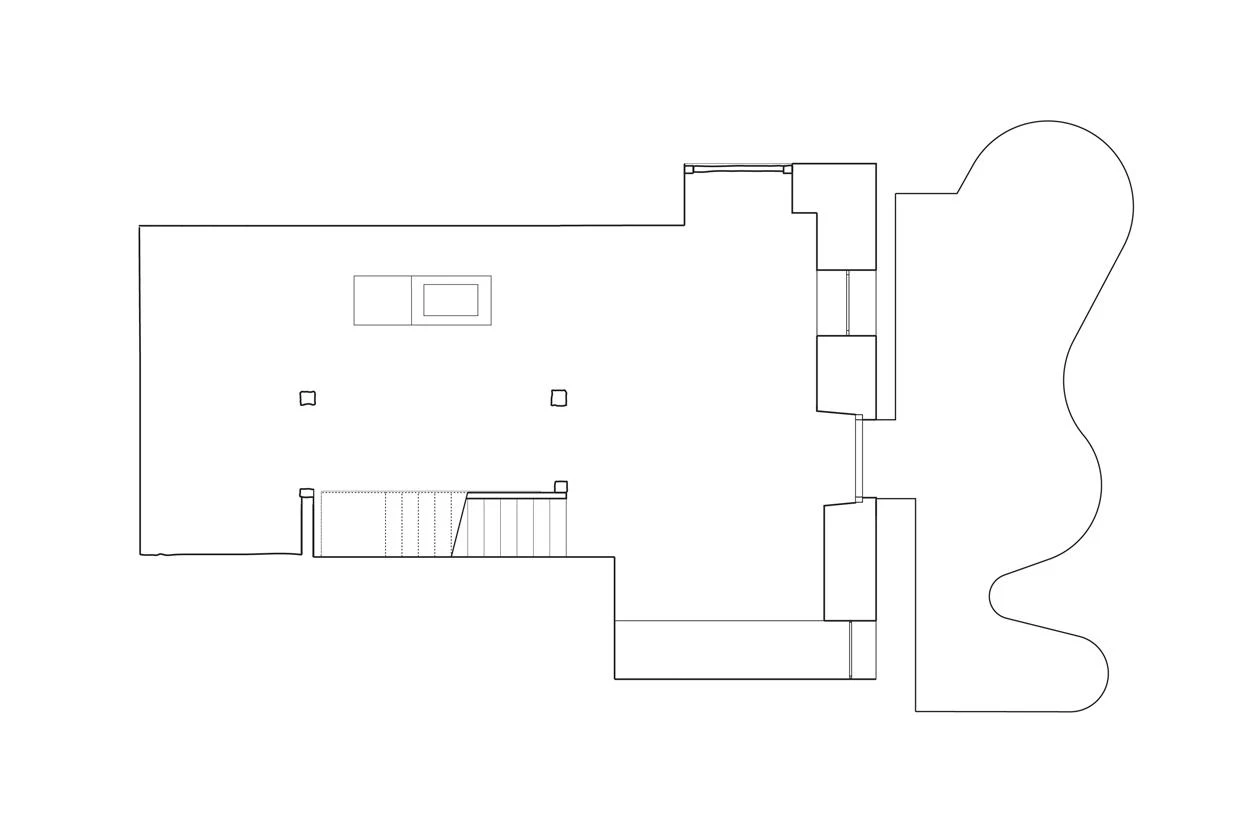
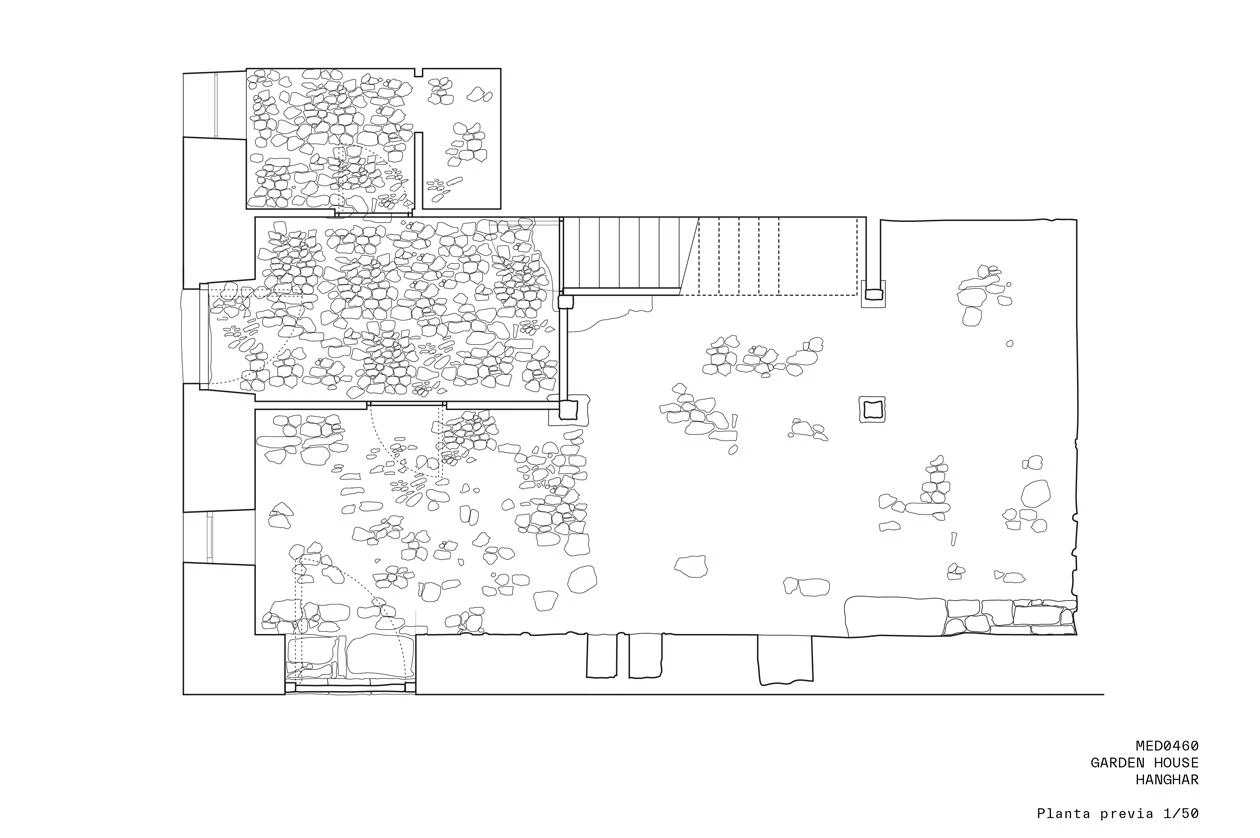
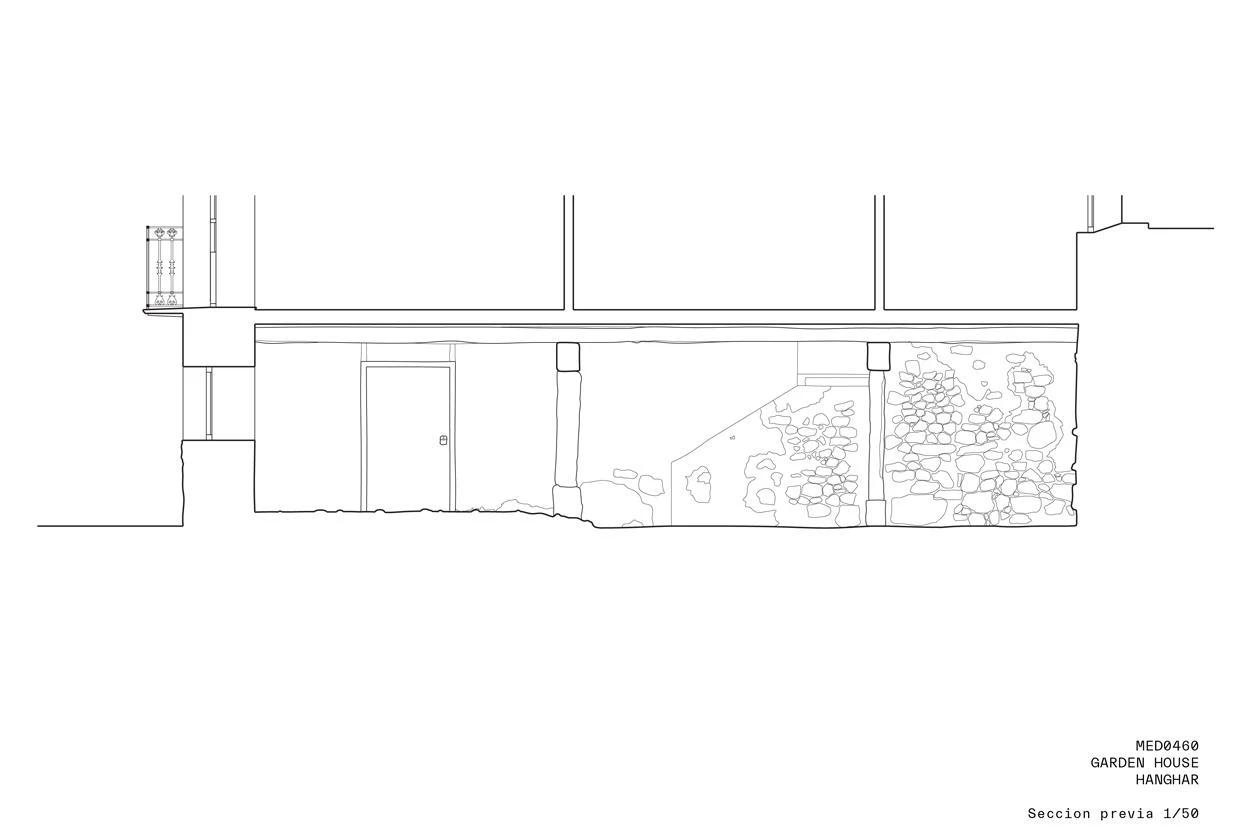
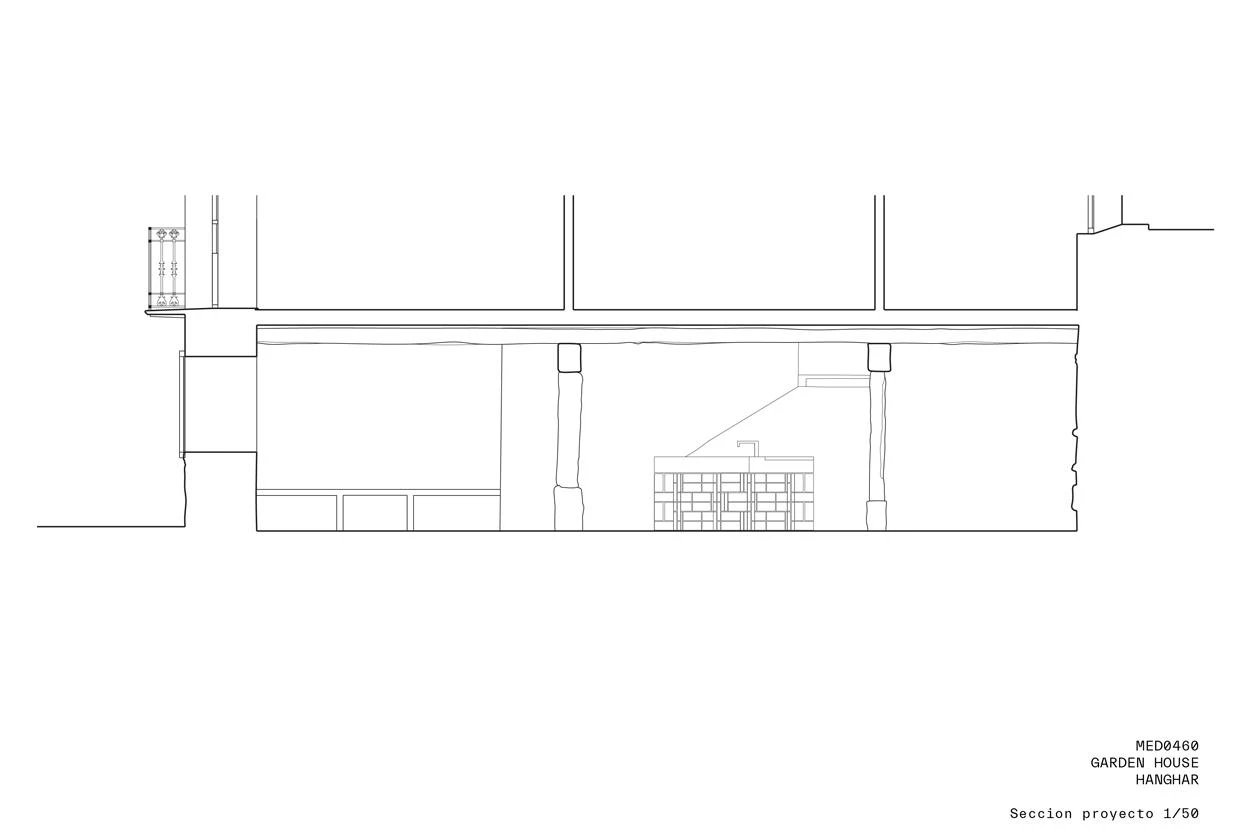
Technical Info
ShowHide technical info
Obra Work
Casa jardín, Pradillo, La Rioja (España)
Garden House, Pradillo, La Rioja (Spain).
Arquitectos Architects
Hanghar / Eduardo Mediero (socio partner).
Contratista Contractor
Construcciones Marcelino Maza; Carpintería Vilda (carpinterías frames).
Presupuesto Budget
54.000 €.
Superficie Area
60 m².
Fotos Photos
Max Hart Nibbrig.

