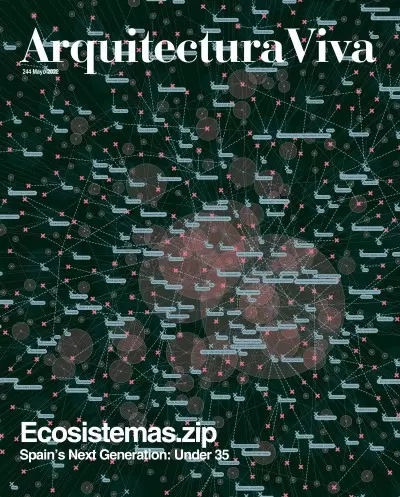

A large flat was partitioned to form two separate but perfectly symmetrical residential units in which undifferentiated spaces are connected by a series of equidistant openings.
The Madrid firm HANGHAR (Eduardo Mediero, Stefania Rasile, Almudena Tenorio) designed this building surrounded by 14 hectares of vineyards, close to a winery of the town of Pioz, in Guadalajara province. It is a 120-square-meter farmhouse for the art
The proposal reflects the purpose of creating a space where folklore and contemporary life converge. The huge red canopy recreates a fair atmosphere and includes traditional elements that invite to imagine community stages...
This project in Madrid’s Carabanchel district creates an 85-square-meter unfinished space that the inhabitants can renovate on a limited budget, saving on construction costs. The bareness allows future interventions where expensive finishes are unnec
The ground floor of a rural house – in a building once used for sheltering cattle – is transformed with minimal actions into a leisurely space flowing in continuity with a recovered front garden. A sinuous concrete platform is elevated over the groun
The dwelling refrains from adopting a pre-set layout, instead organizing itself in four isotropic rooms, which are spatially and visually connected by large centered openings...
As part of Concéntrico festival, the project stacks ceramic blocks to transform a long, narrow corridor in the old Tobacco Factory complex into a built-up space that takes visitors on a promenade through different spatial experiences...

