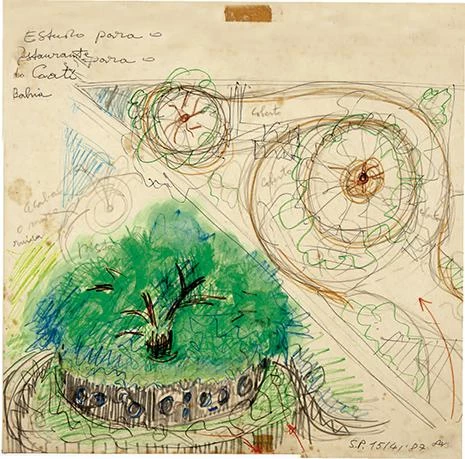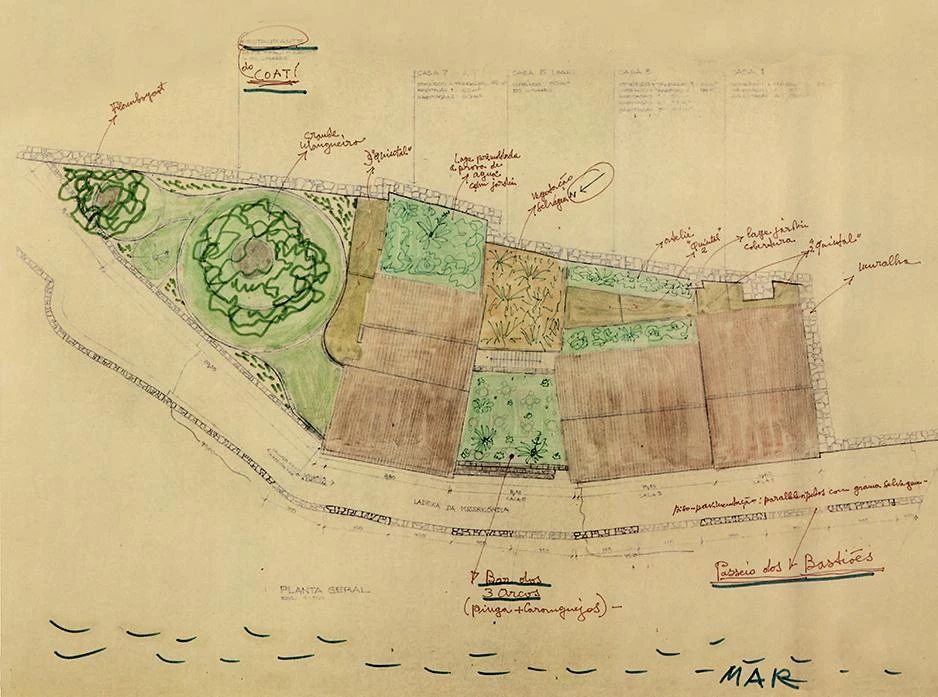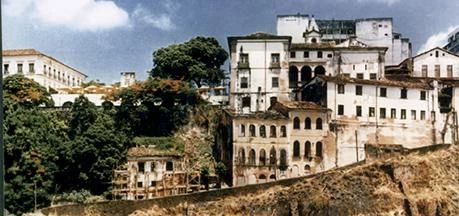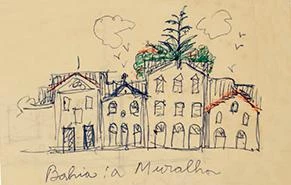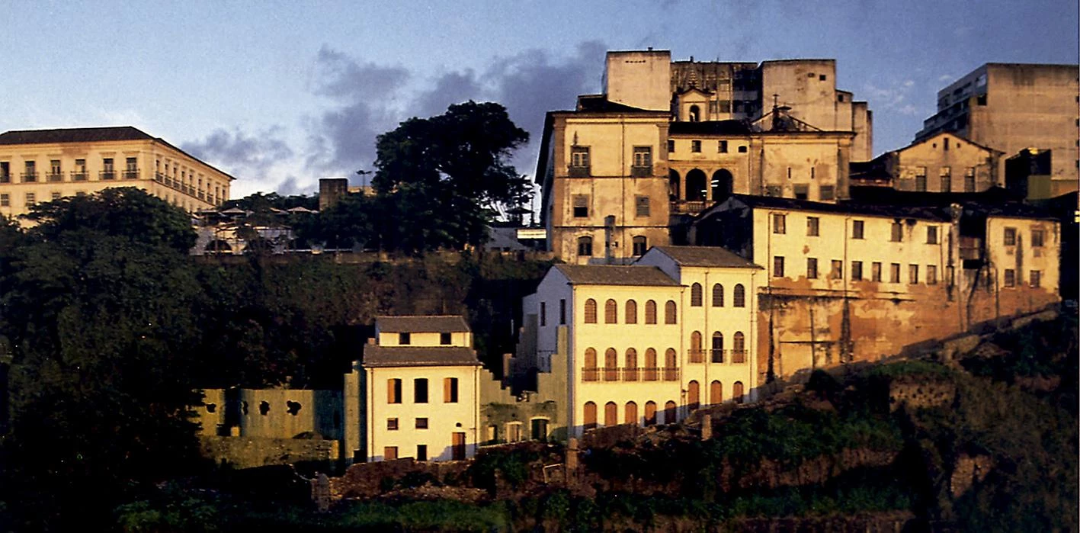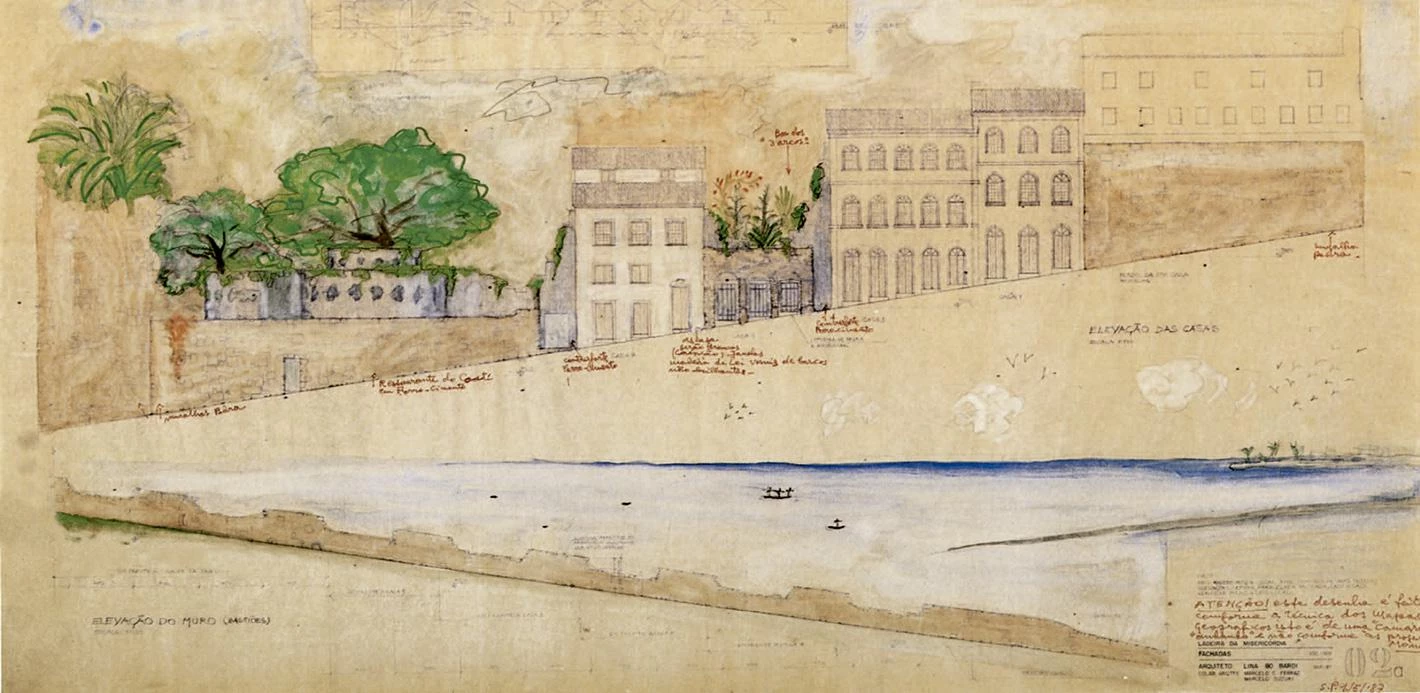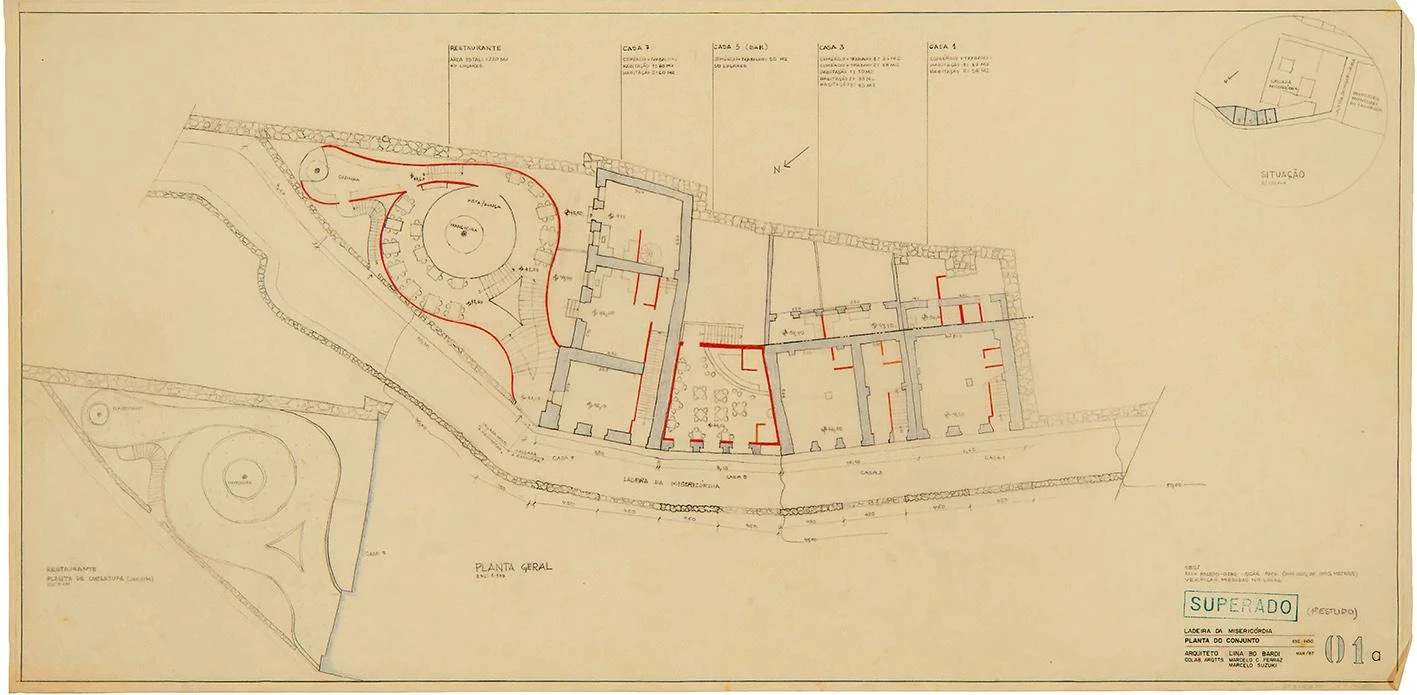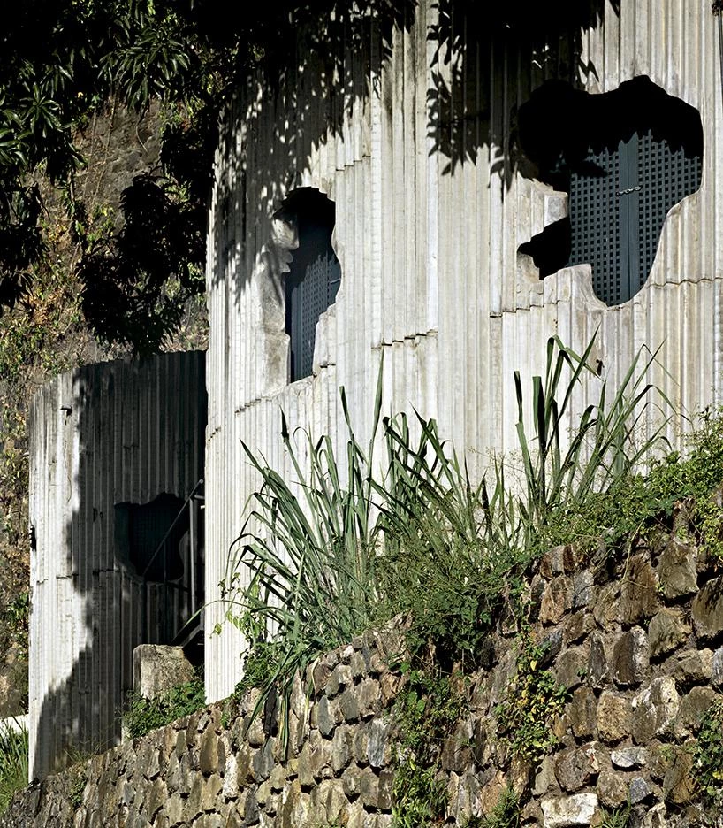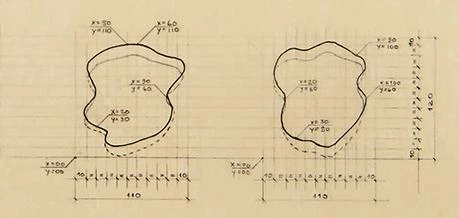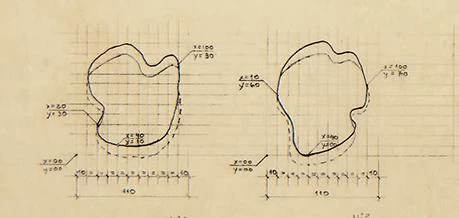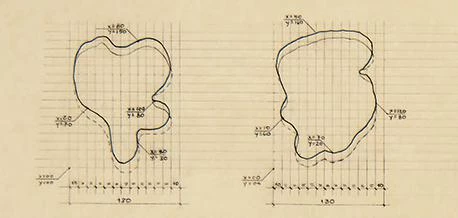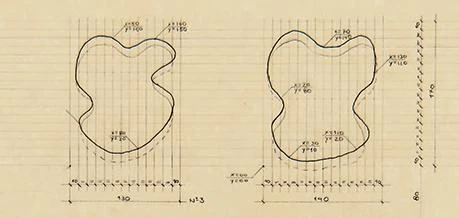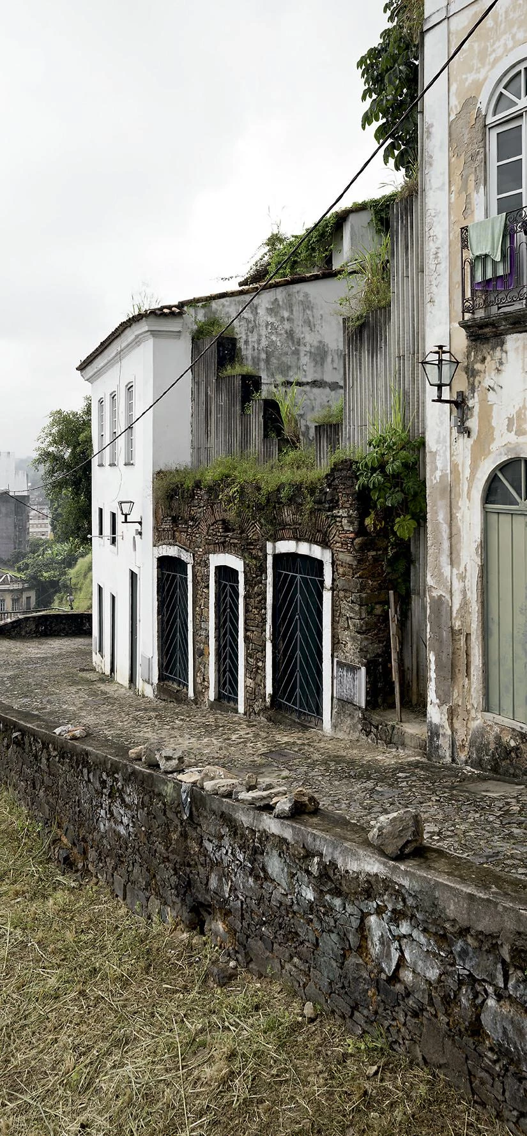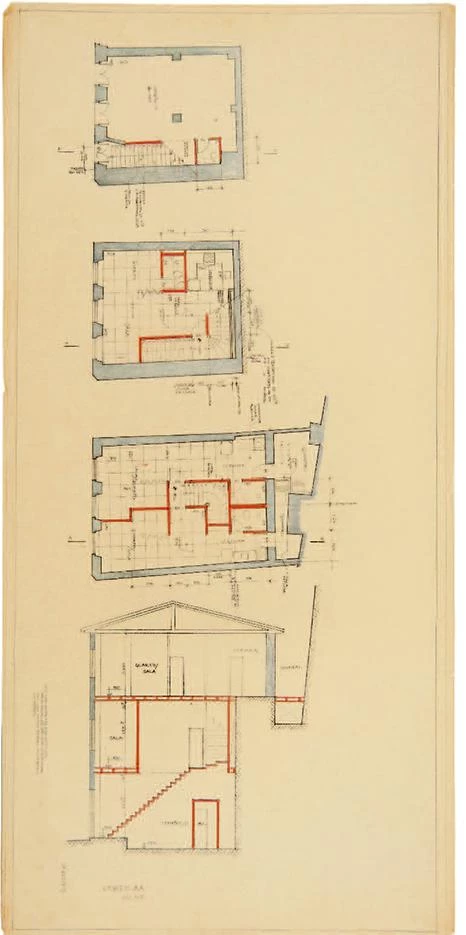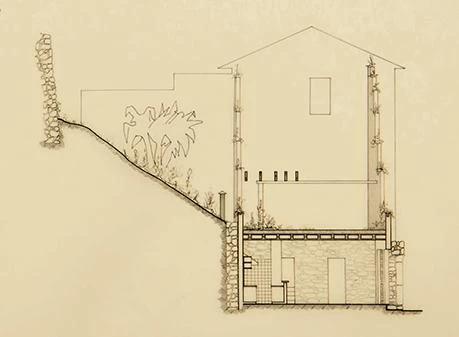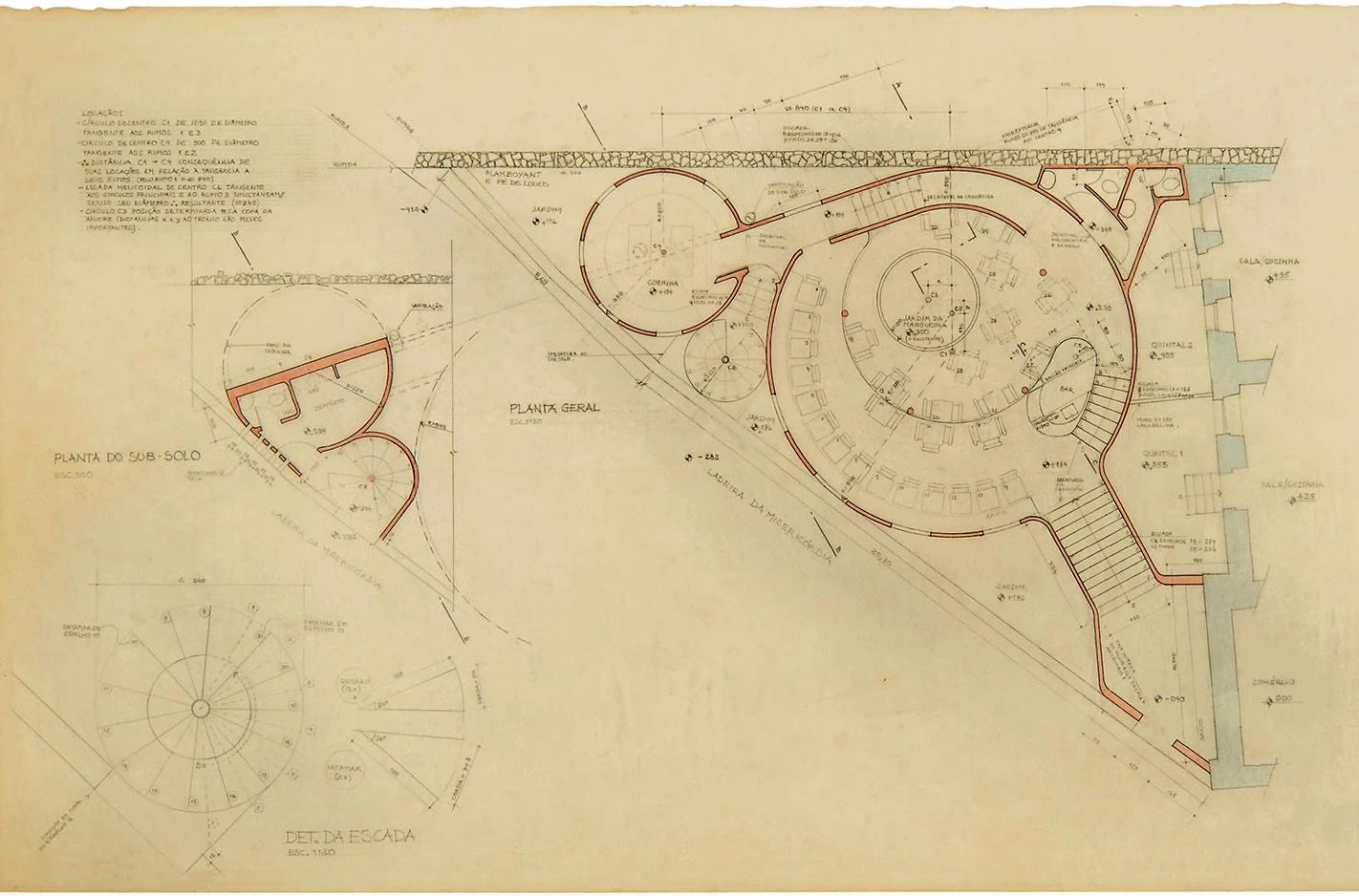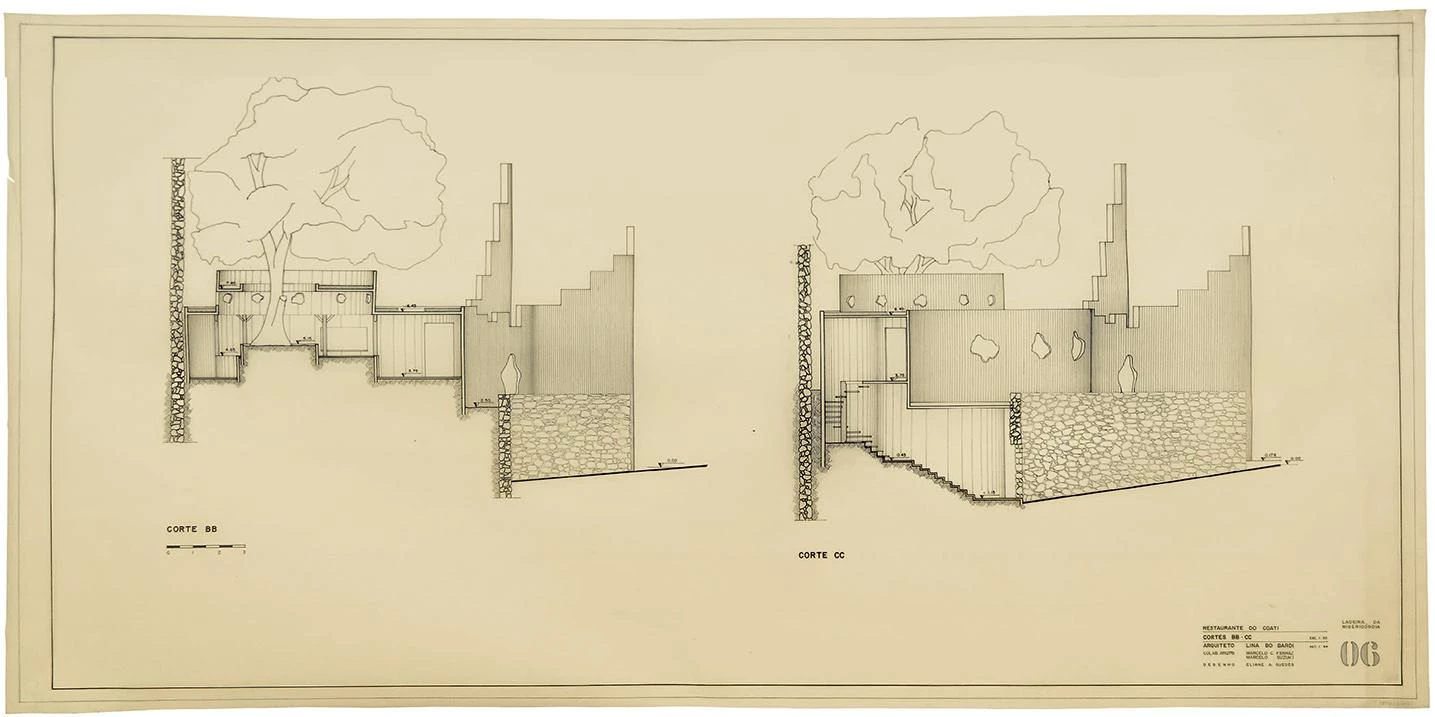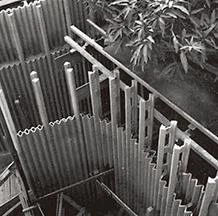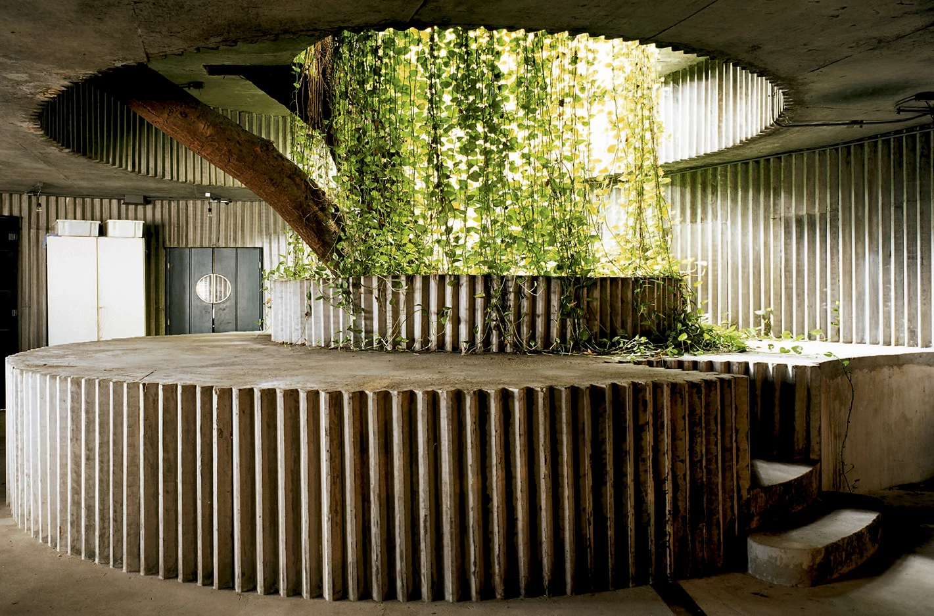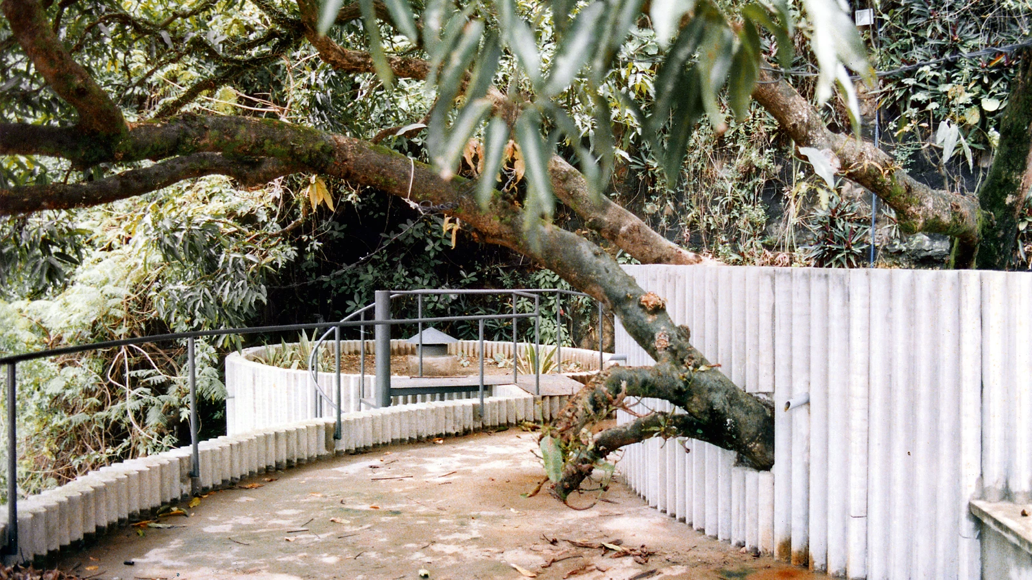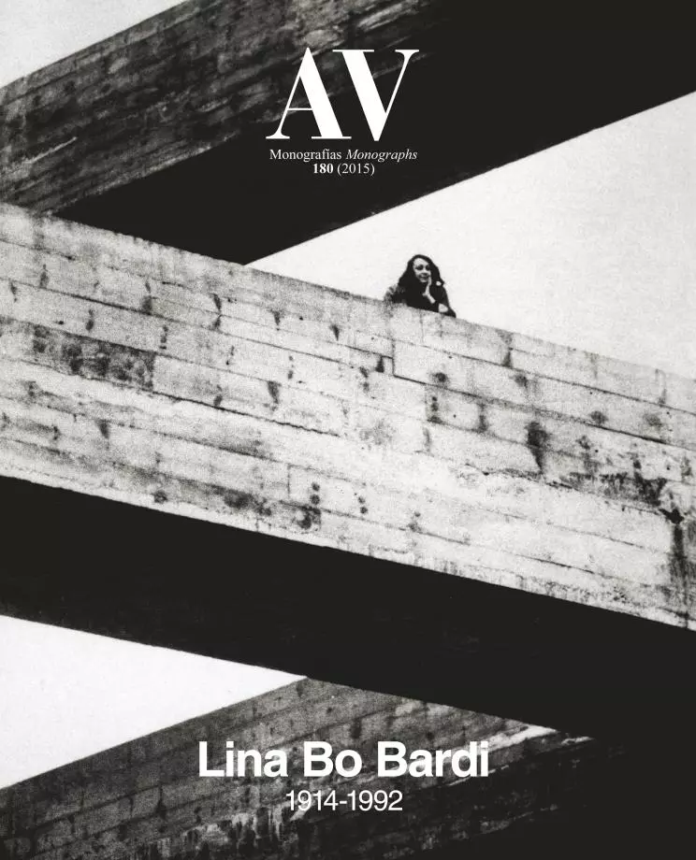Ladeira da Misericórdia, Salvador de Bahía
Lina Bo Bardi- Type Landscape architecture / Urban planning
- Date 1987 - 1988
- City Salvador de Bahía
- Country Brazil
- Photograph Nelson Kon Markus Lanz / Pk. Odessa Co.
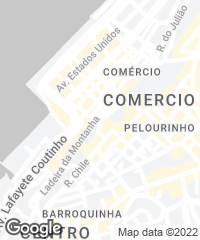
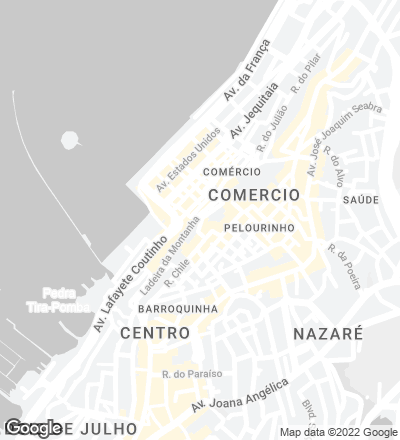
Conceived as a pilot project, the Ladeira da Misericordia scheme gathers a series of building solutions that were to guide the recovery works of other decaying structures in the historic center of Salvador, Bahia. The site, comprising five properties and an empty lot, contained the three types of ruin habitually found in the city: a demolished house, a partially damaged building, and a lot colonized by vegetation.
In collaboration with the engineer Filgueiras Lima, Bo Bardi developed a modular system of ferrocement to stabilize the old structure and at the same time support the elements that would be added. Its striated finish, inspired in the folds of curculigo leaves, resonates with the texture of the stone and gives the ensemble a unitary image. The slender walls, with a thickness of sixteen centimeters at some points, can be cut and adapted to the different geometries present, like the zigurat-shaped volume built around a tree at the end of the plot shows. Aside from seven apartments, the project includes small stores, workshops and a restaurant to enrich the neighborhood’s socioeconomic fabric.
