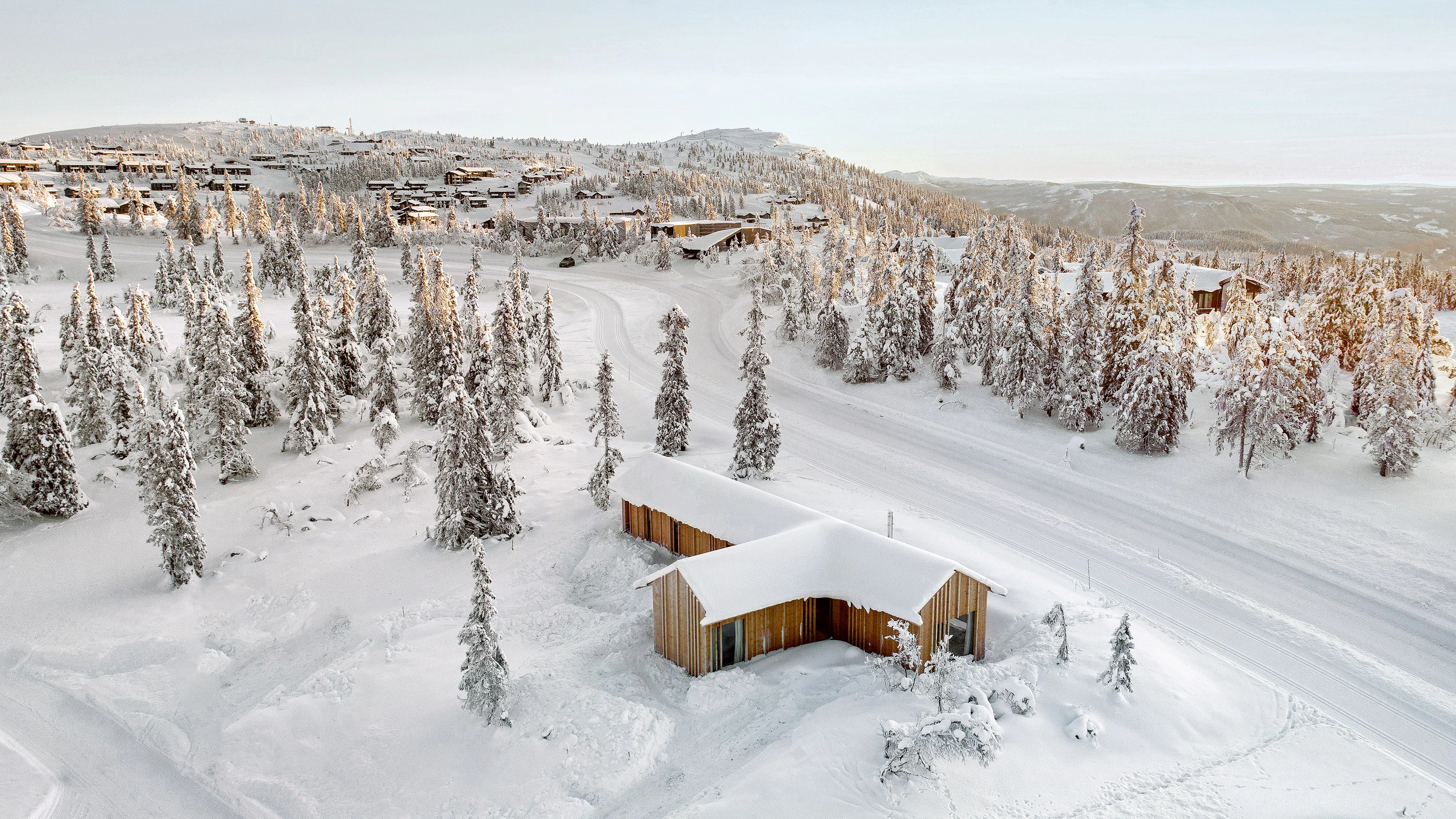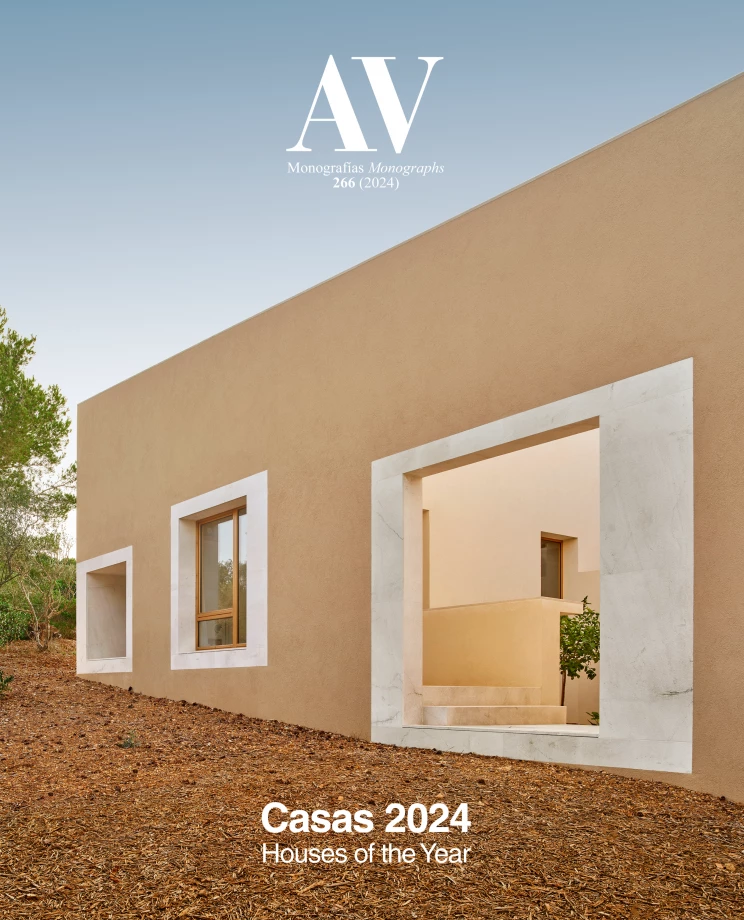Kvitfjell Cabin, Fåvang (Norway)
Erling Berg- Type House Housing
- City Fåvang
- Country Norway
- Photograph Alejandro Villanueva
The house is nestled in the landscape on the top of Kvitfjell (Norwegian for ‘White Mountain’), in the south-center of the country, some 45 minutes north of Lillehammer. Built for a family with a passion for skiing, it is designed mainly to withstand the strong snow loads that are typical of the cold winters in the area.
The narrow cabin stretches 26 meters to frame the views of the mountaintops of Jotunheimen National Park. Using traditional methods of construction, the entire cabin is built out of local pine wood. As for the exterior, both walls and roof are wrapped in untreated wood panels that will naturally grey over time. The entire interior is wrapped in white oiled pine, keeping the spaces light in the darker winter hours.
Following the topography of the plot, the main living spaces and the en-suite bathroom are lowered in the landscape which, together with the vaulted ceilings, creates a spacious atmosphere where the cold nature outside connects with the warm interior through the larger glass openings. Bedrooms and bathrooms are kept discreet, with storage in the walls, leaving more space for the open kitchen, dining and family room...[+]
Obra Work
Kvitfjell Cabin
Arquitecto Architect
Erling Berg
Colaboradores Collaborators
Fron Bygg AS
Superficie Floor area
145 m²
Fotos Photos
Alejandro Villanueva






