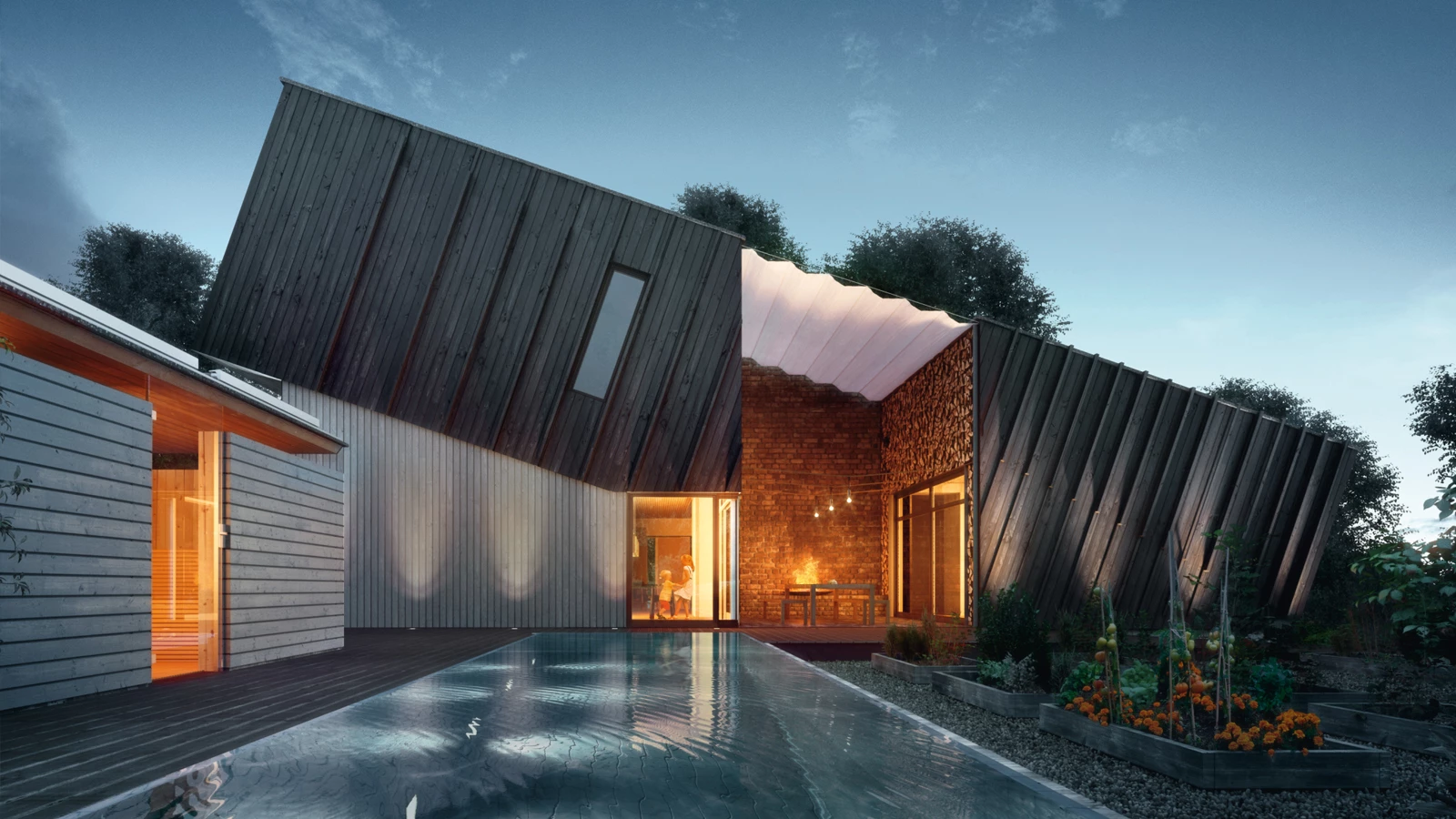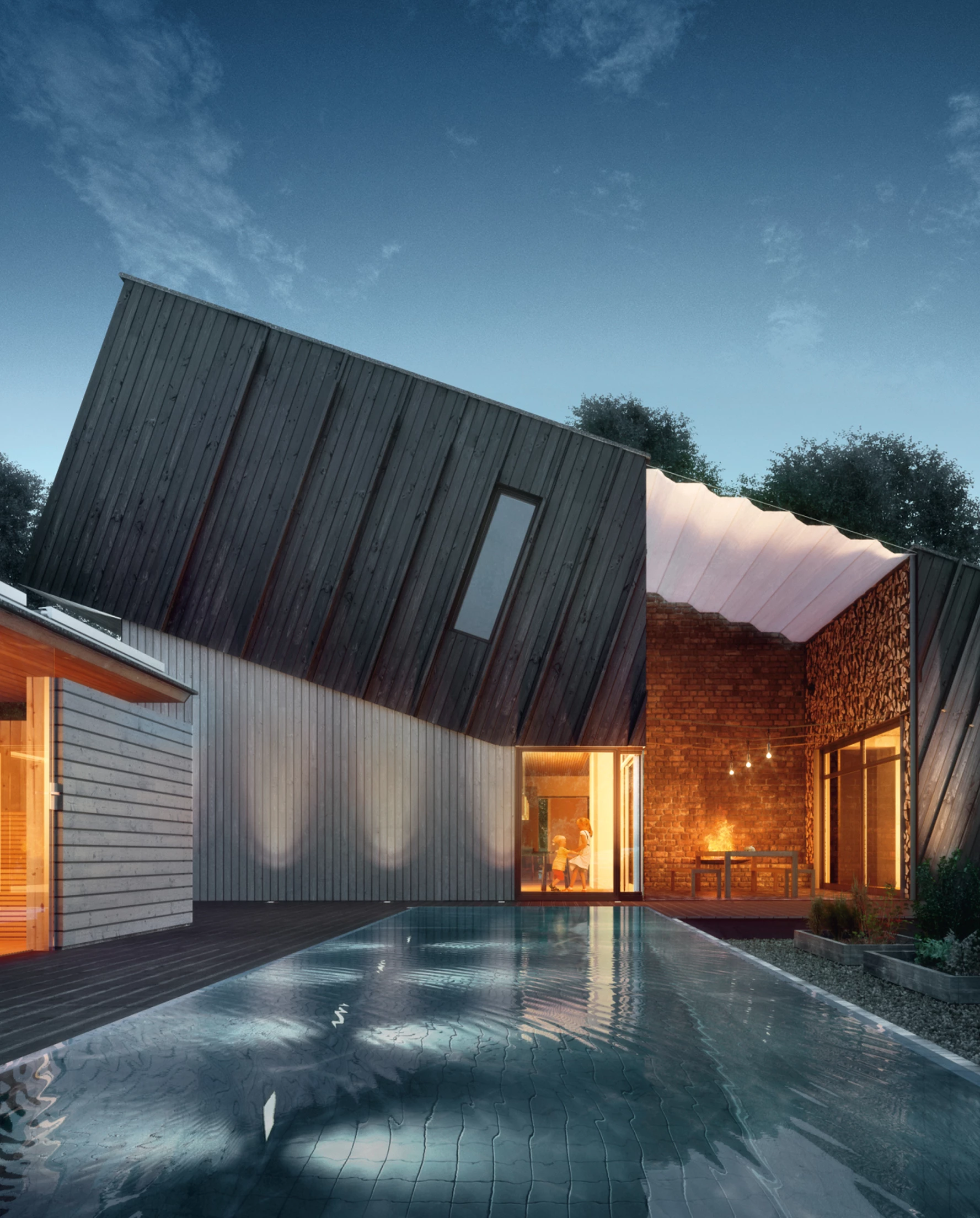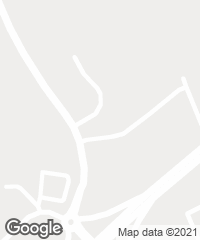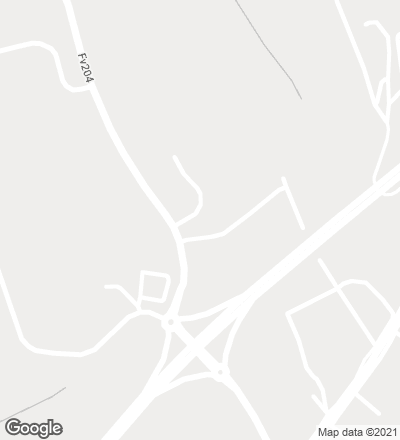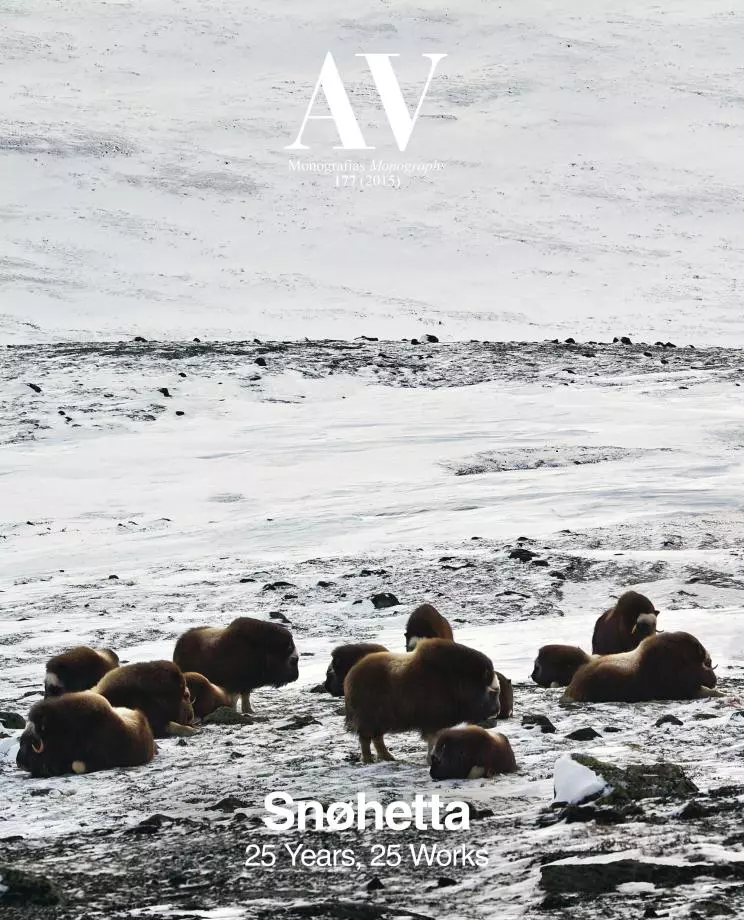This single-family prototype house – designed for the Research Center on Zero Emission Buildings as a learning platform for the construction of sustainable homes – proposes a series of tools and solutions to offset residential carbon dioxide emissions. Traditional design methods (a favorable orientation, in this case facing southeast, or rainwater collection via sloping roofs) combined with new systems to produce and save energy (solar panels and collectors or geothermal energy from energy wells in the ground) manage not only to equal the resources consumed, but to generate enough surplus to power an electric car year round. The precise calculation of the position and dimension of the glass surfaces and windows – which frame the views of the surroundings without wasting energy – and the general volume, the form of which is optimized, also contribute to the design objectives. Materials used on interior surfaces have been chosen on the basis of their ability to contribute to good indoor climate and air quality. Lastly, the grounds employ a variety of spaces that can be enjoyed year-round, with the inclusion of fruit trees and vegetable gardens to accommodate small scale food production.
Client
Optimera and Brødrene Dahl (Saint Gobain)
Architects
Architect, Landscape & Interior: Snøhetta
Collaborators
Research Center on Zero Emission Buildings (ZEB)
Contractor
Byggmester Staer AS
Surface area
200 m²
Photos
Bruce Damonte, EVE

