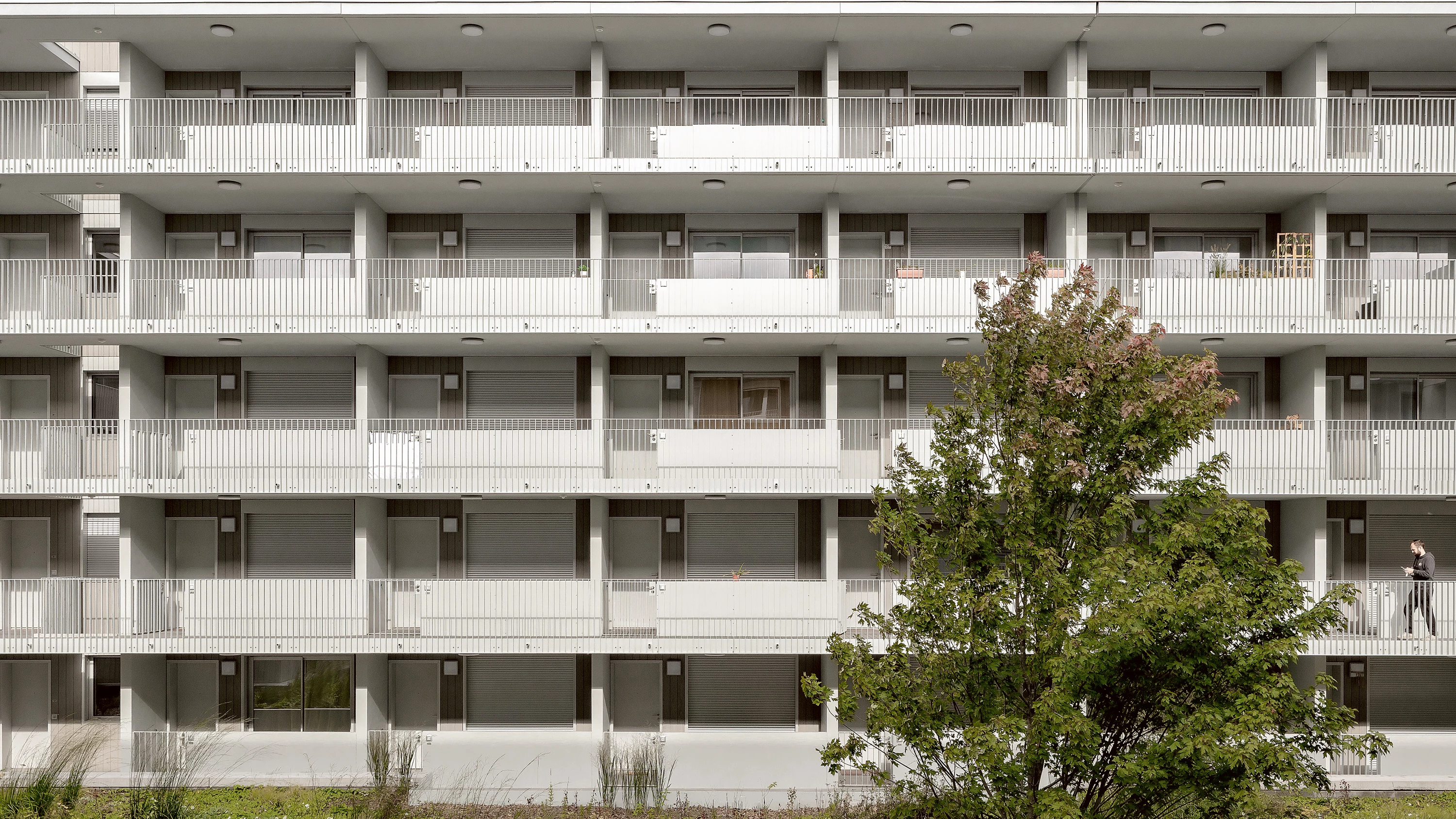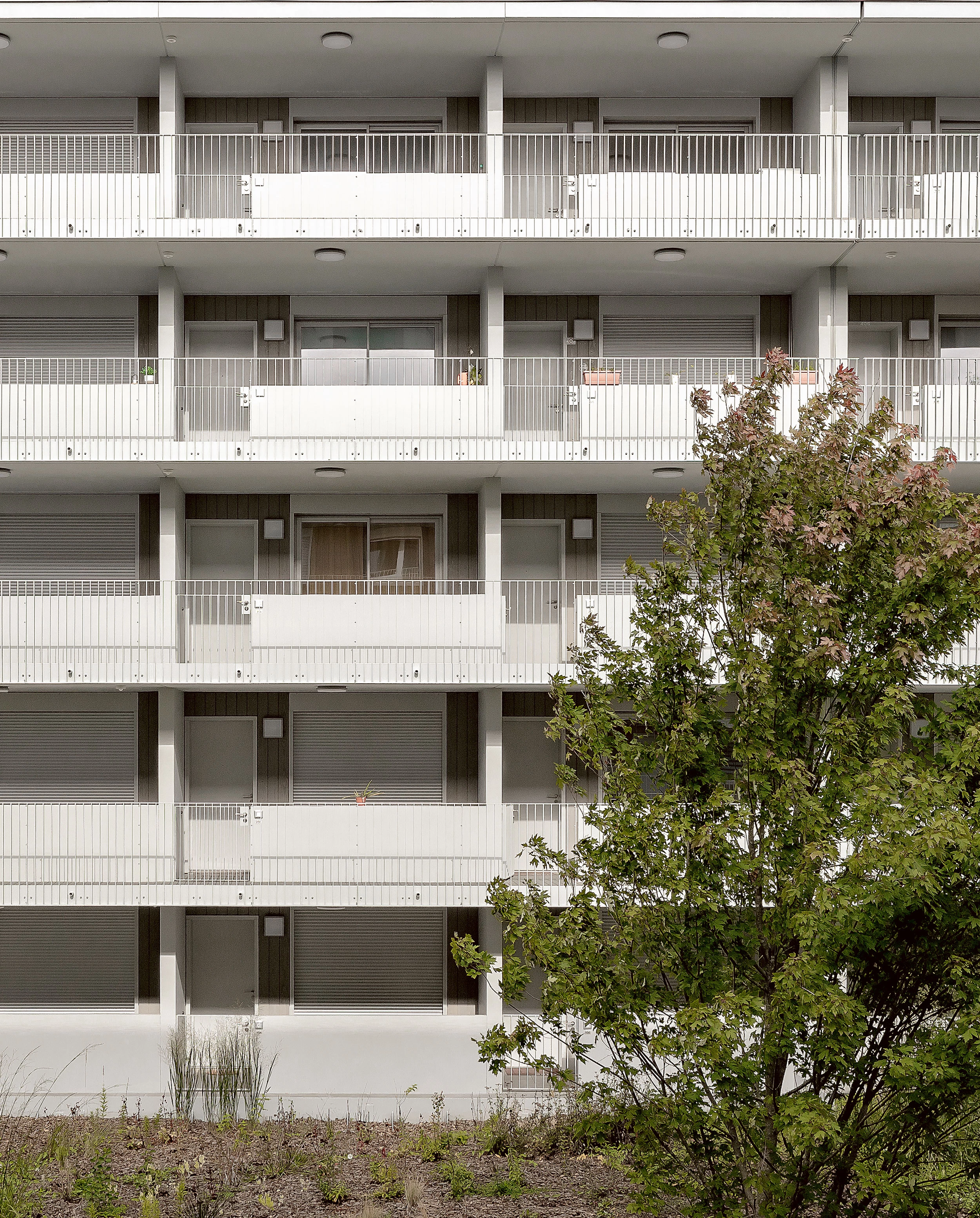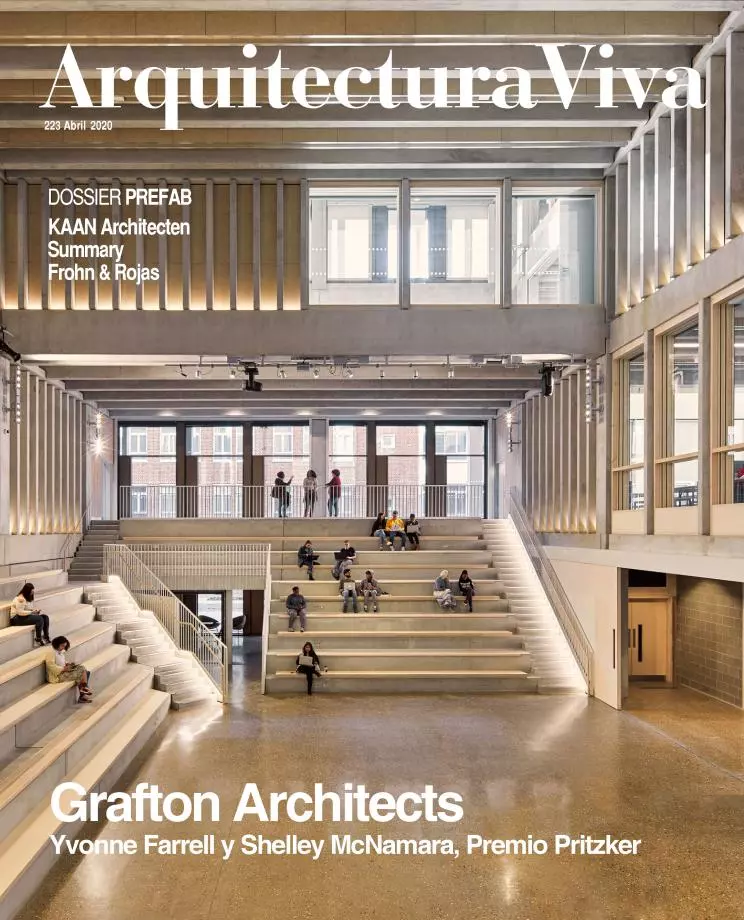Mixed-Use Block, Nantes
KAAN Architecten- Type Collective Commercial / Office Prefabrication Housing
- Material Concrete
- Date 2013 - 2019
- City Nantes
- Country France
- Photograph Sebastian van Damme
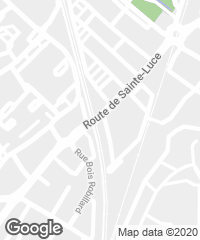
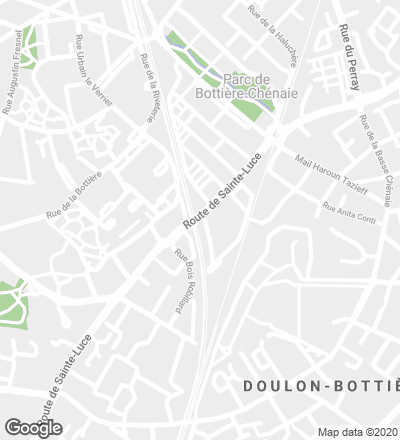
Accommodating a multipurpose program, the building is resolved with prefabricated portal frames of concrete that play a part in optimizing the use of available indoor space.
The monolithic block is composed of a base reserved for retail spaces and a parking garage, and five thoroughly modular floor levels containing a total of 172 apartment units that vary in size... [+]
Obra Work
Bloque de usos mixtos, Nantes (Francia) Mixed-use development, Nantes (France).
Arquitectos Architects
Architect: KAAN Architecten / Kees Kaan, Vincent Panhuysen, Dikkie Scipio (socios partners); Dante Borgo, Sebastiaan Buitenhuis, Marc Coma, Sebastian van Damme, Paolo Faleschini, Marylène Gallon, Renata Gilio, Narine Gyulkhasyan, Sophie Ize, Jan Teunis ten Kate, Wouter Langeveld, Julie Le Baud, Yinghao Lin, Aimee Mackenzie, Elsa Marchal, Ismael Planelles Naya, Ana Rivero Esteban, Cécile Sanchez, Yannick Signani, Christian Sluijmer, Joeri Spijkers (equipo team); Atelier Forny (arquitecto local local architect); Pranlas-Descours Architect & Associates, Atelier Bruel Delmar (planeamiento urbano urban planning).
Cliente Client
OCDL – Groupe Giboire.
Constructor Contractor
Angevin Entreprise Générale, Rennes.
Presupuesto Budget
22.000.000€.
Superficie Area
17.200 m².
Fotos Photos
Sebastian van Damme.

