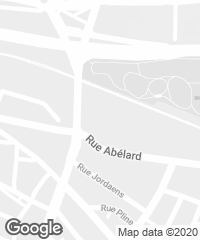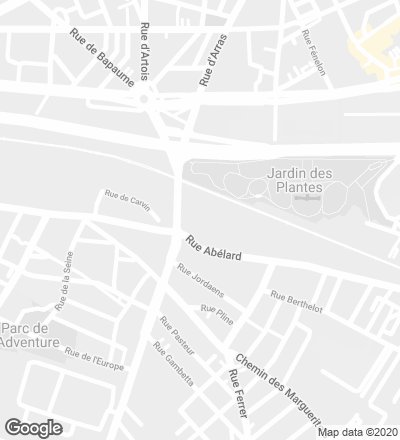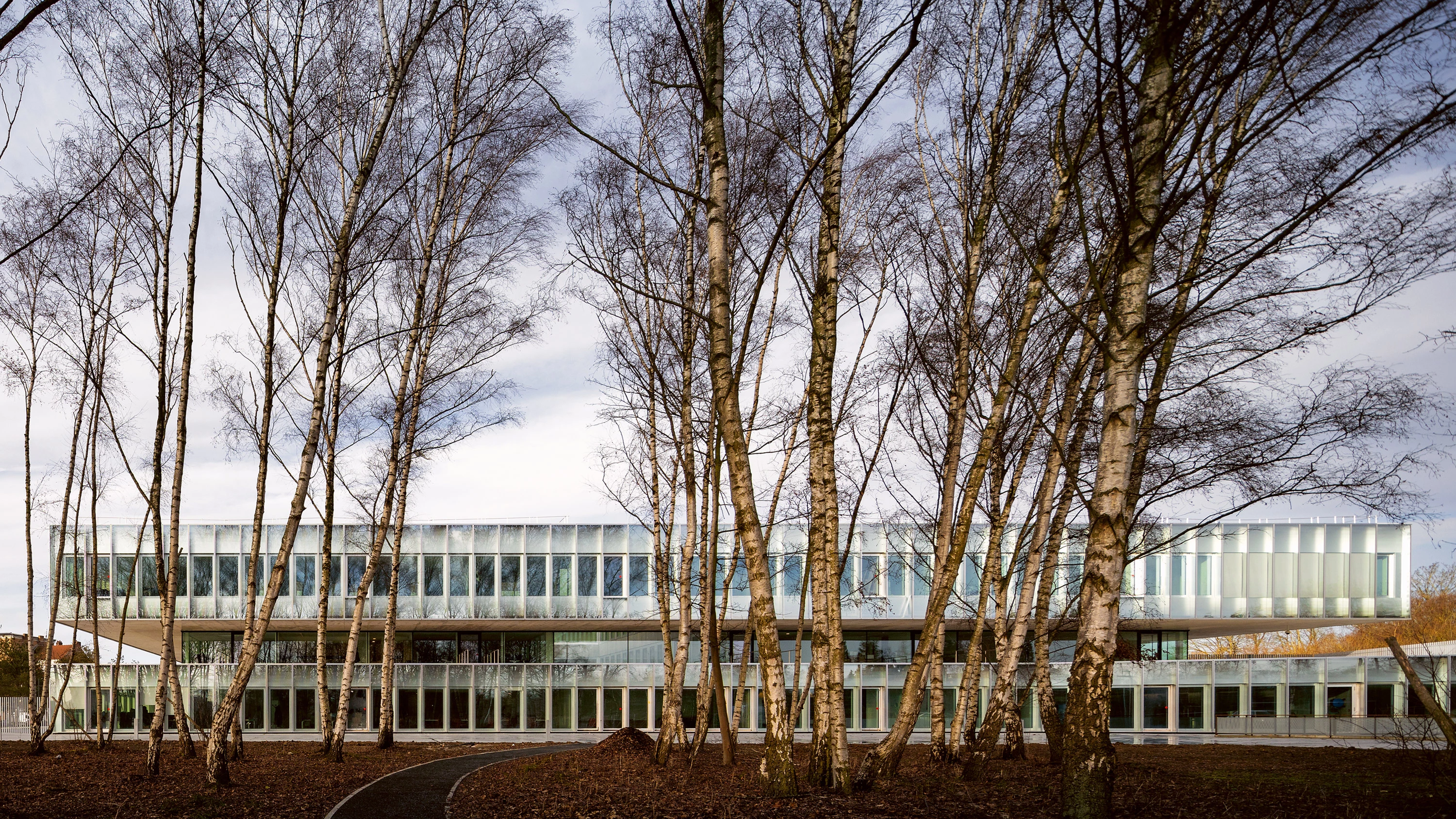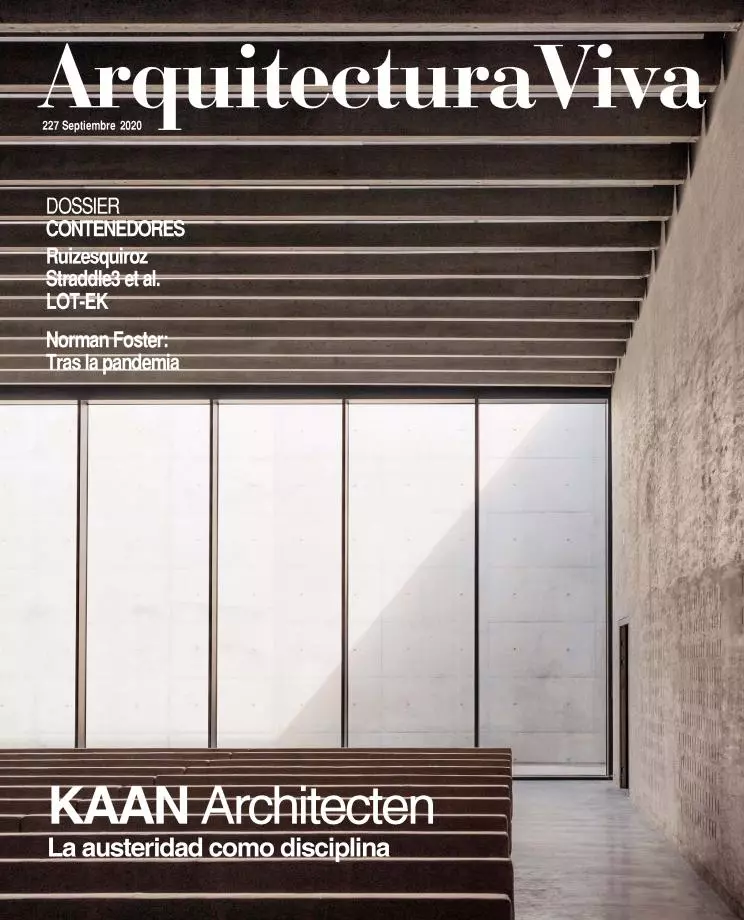Chambre de Métiers et de l’Artisanat Hauts-De-France, Lille
KAAN Architecten- Type Institutional Administration building
- Material Stone
- Date 2017 - 2019
- City Lille
- Country France
- Photograph Fernando Guerra FG+SG


This new complex acts as a transition between a motorway built over the historical Vauban fortification and the Eurartisanat Campus of Lille, which the same architects designed.
Coexisting in the building are the emphatic boldness of its geometry, the minimalist severeness of the facade, and a variety of interior spaces accommodating uses ranging from workshops to representative areas.
A rich program translates into a complex section, and the finishes try to contribute to order and serenity by means of two distinct textures: that of the natural stone in the courtyards, and that of the plastered surfaces inside...[+]
Obra Work
Cámara de Oficios y Artesanía Chambre de Métiers et de l’Artisanat Hauts-De-France, Lille (France).
Cliente Client
Chambre de Métiers et de l’Artisanat Hauts-De-France, Lille
Arquitectos Architects
KAAN Architecten / Kees Kaan, Vincent Panhuysen, Dikkie Scipio (socios partners); PRANLAS-DESCOURS architect & associates / Jean Pierre Pranlas-Descours (socio partner); Christophe Banderier, Delphine Bresson, Louise de Chatellus, Sebastian van Damme, Gustav Ducloz, Paolo Faleschini, Raluca Firicel, Marylene Gallon, Michael Geensen, Renata Gilio, Julie Heathcote-Smith, Maud Minault, Hannes Ochmann, Fabien Pinault, Ismael Planelles, Ana Rivero Esteban, Anne Roullet, , Marianne Seyhans (equipo team).
Consultores Consultants
Martin & Guiheneuf (financiero finance); EVP Ingénierie (estructuras structures); Martin & Guiheneuf (instalaciones y sostenibilidad installations and sustainabilty); TN+ (paisajismo landscaping); T/E/S/S atelier d’ingénierie (fachada facade); Creacept restauration (cocina kitchen).
Superficie Area
14.800 m².
Presupuesto Budget
36.500.000 €.
Fotos Photos
Fernando Guerra / FG+SG.






