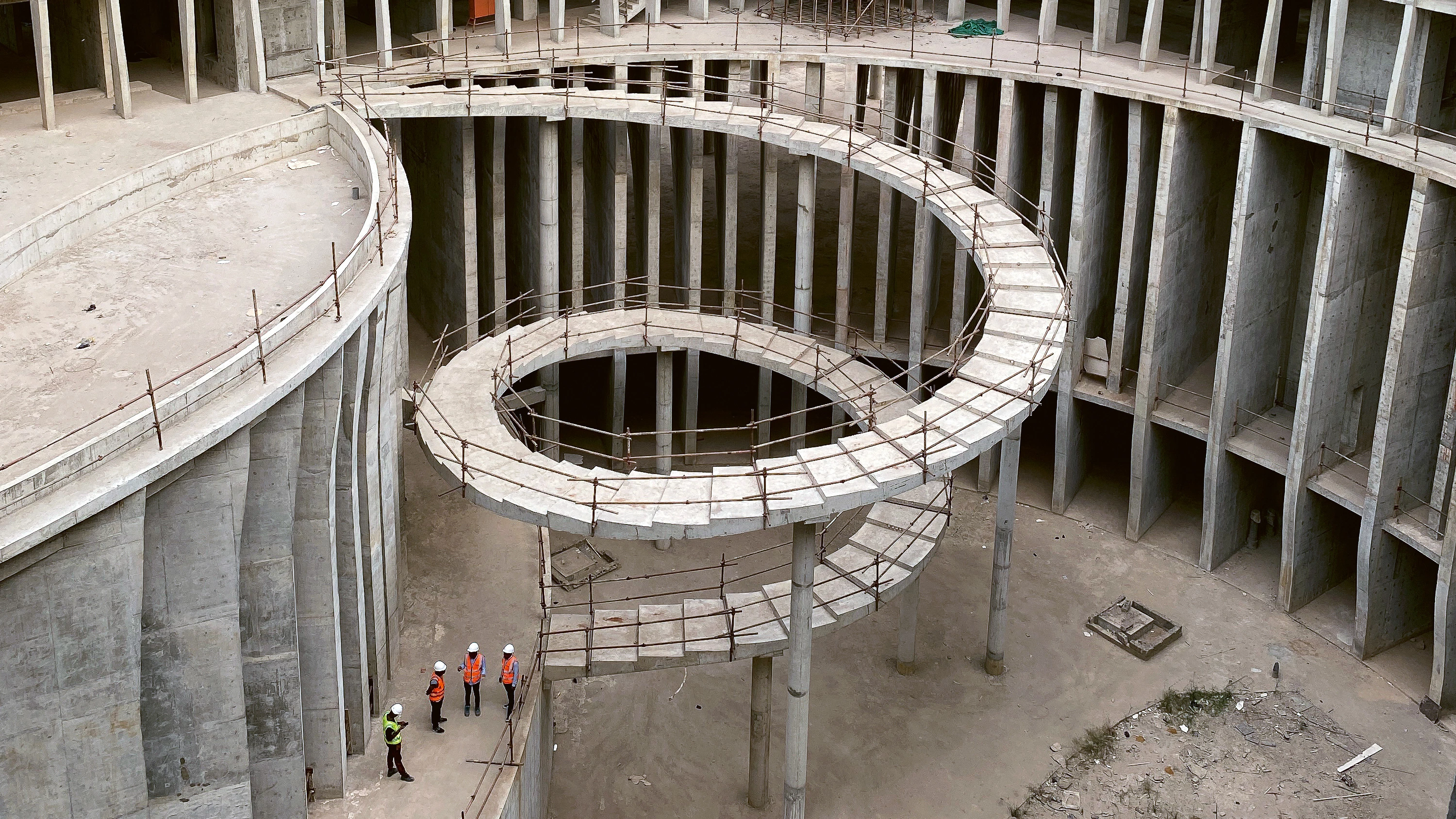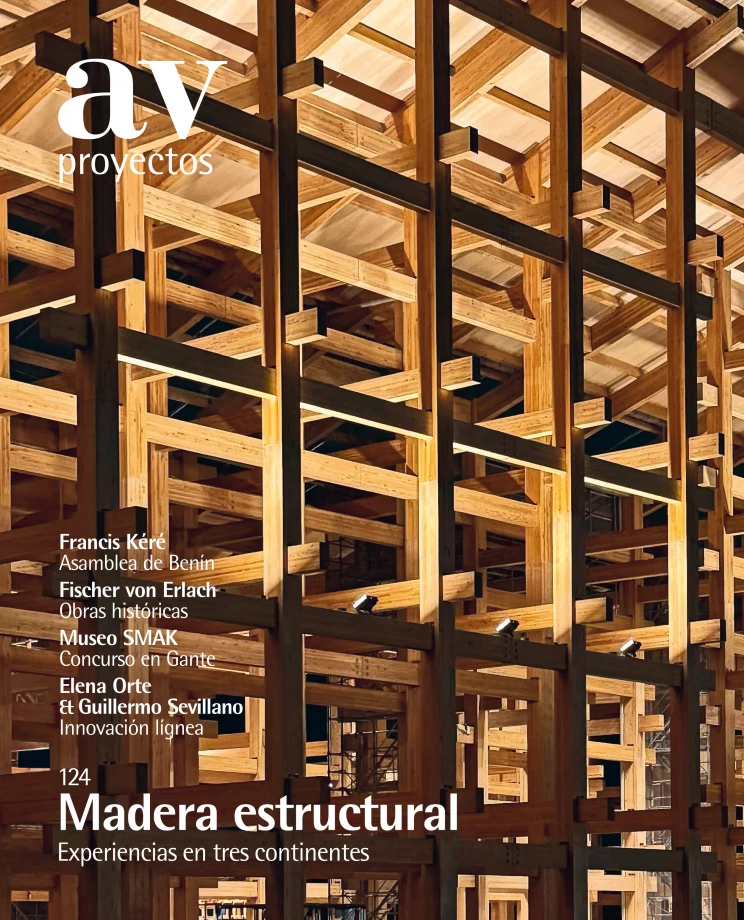Benin National Assembly in Porto-Novo (in construction)
Kéré Architecture- Type Institutional Town Hall / City Hall / Government Administration building
- Date 2022
- City Porto Novo
- Country Benin
- Photograph Jaime Herraiz Martínez
In the wake of decolonization in Africa, Benin achieved full independence from France on 1 August 1960, then under the name of Dahomey. The building in which the declaration was signed at the time has until now served as the headquarters of the Parliament of the Republic, but the nation’s considerable growth has rendered the space insufficient. The office of Francis Kéré directs the design of a new National Assembly building that embodies the values of democracy and cultural identity of its citizens and, at the same time, let’s go of old colonial references.
The project takes inspiration from the palaver tree, which represents one of the most widespread traditions in the western part of the continent: the old wise men of the tribe gather under the shade of the tree to reach a consensus on decisions that affect the well-being of the community. Besides, this place is also a social gathering spot where the villagers themselves get together to talk, exchange views and products, or to solve conflicts.
The main chamber, the root, is on the ground level, and its roof is generated from the extension of the vertical structure. The crown is formed by recessed auxiliary services to avoid the direct impact of sunlight. The hollow trunk is located in the central courtyard, ensuring that the circulation spaces can ventilate naturally and let indirect light inside. Everything is connected by a central spiral staircase that joins the assembly hall with the offices.
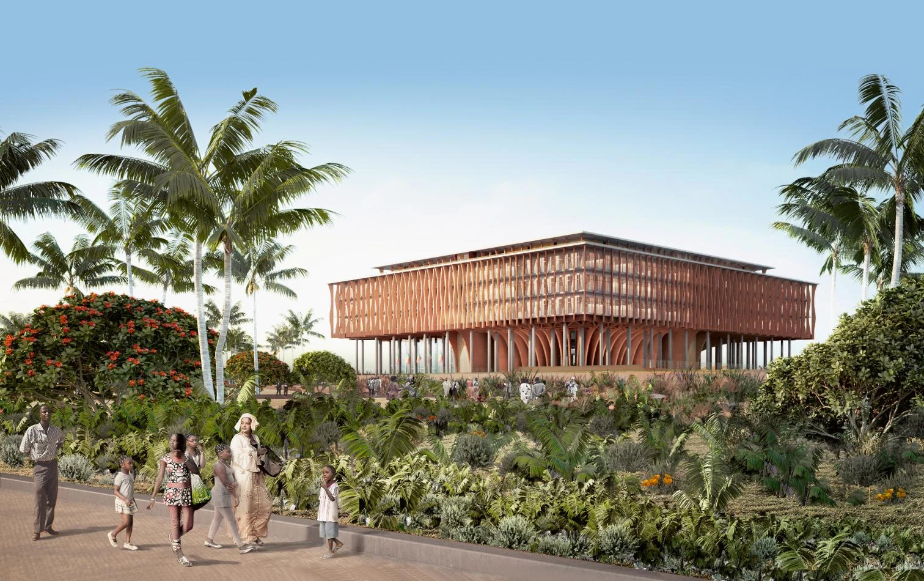
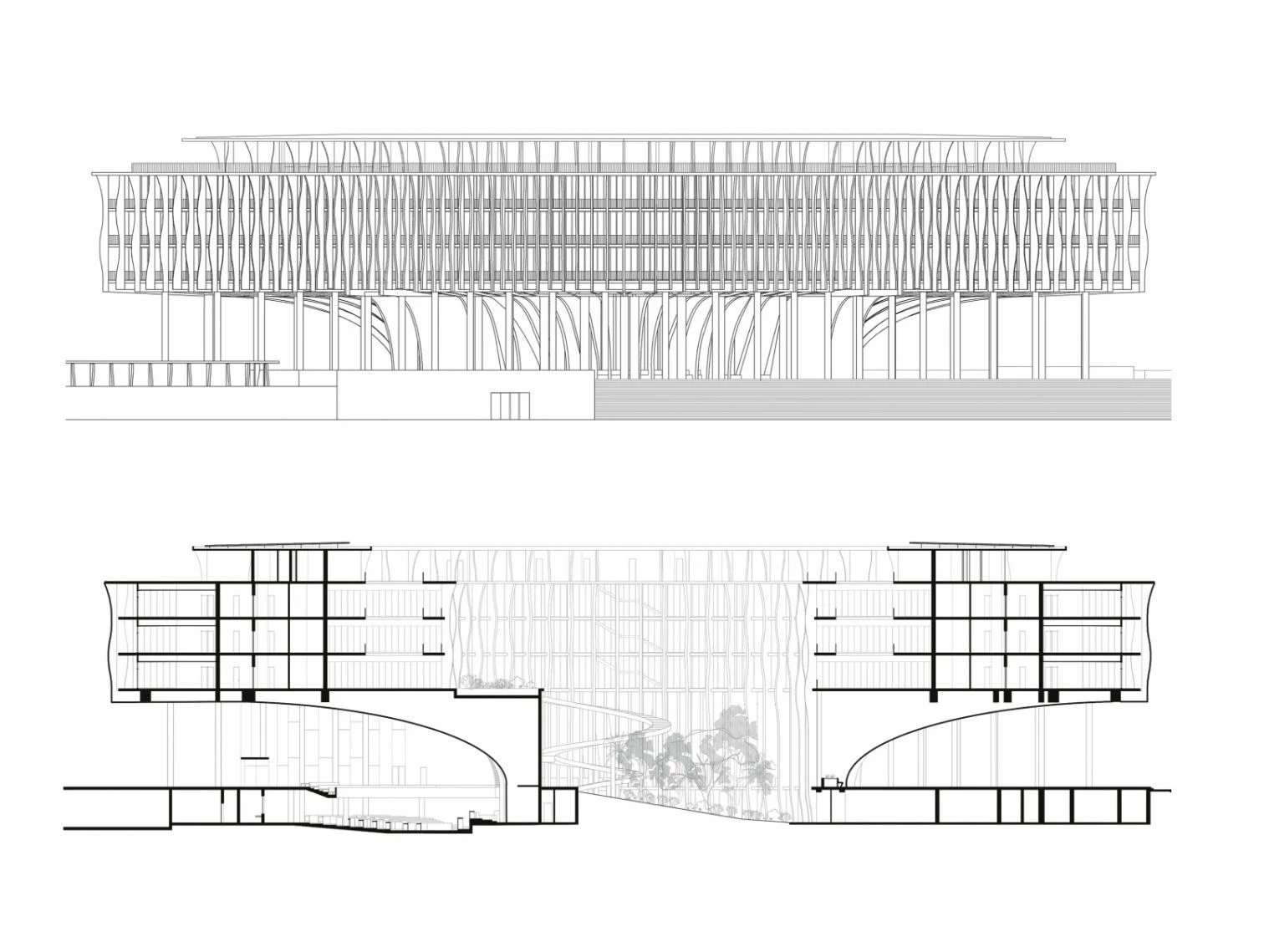
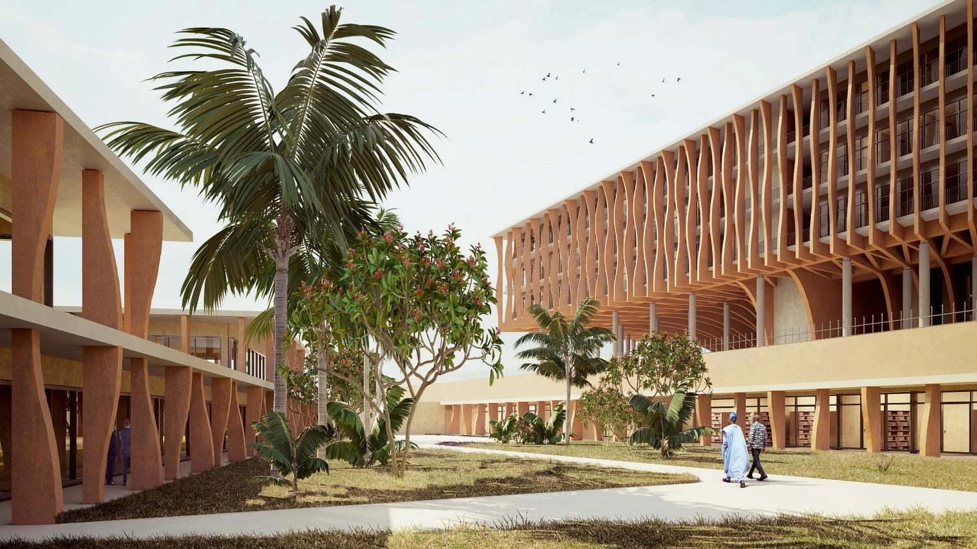
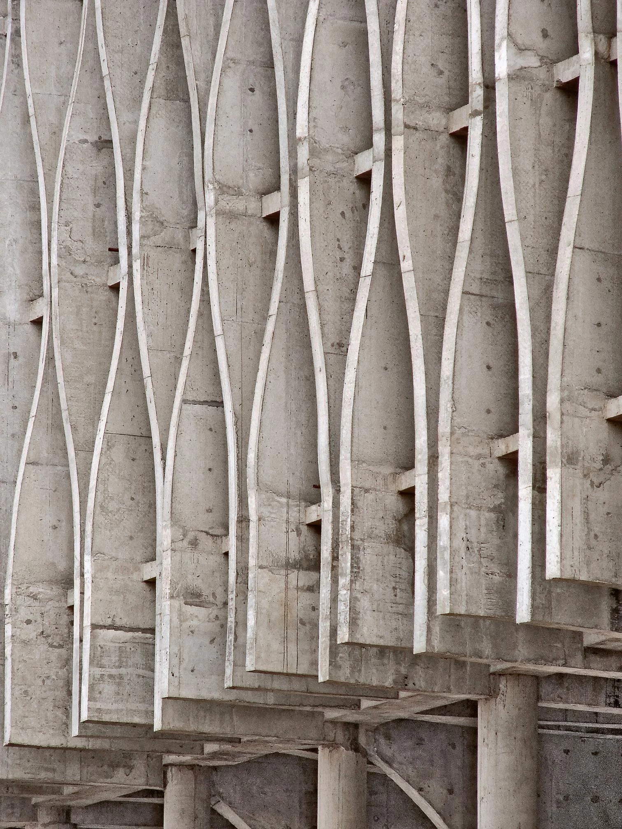
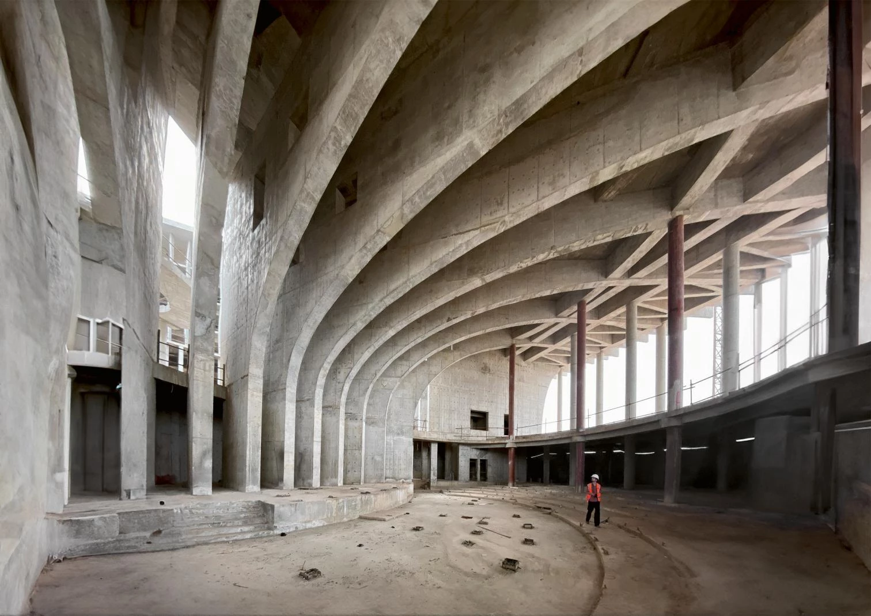
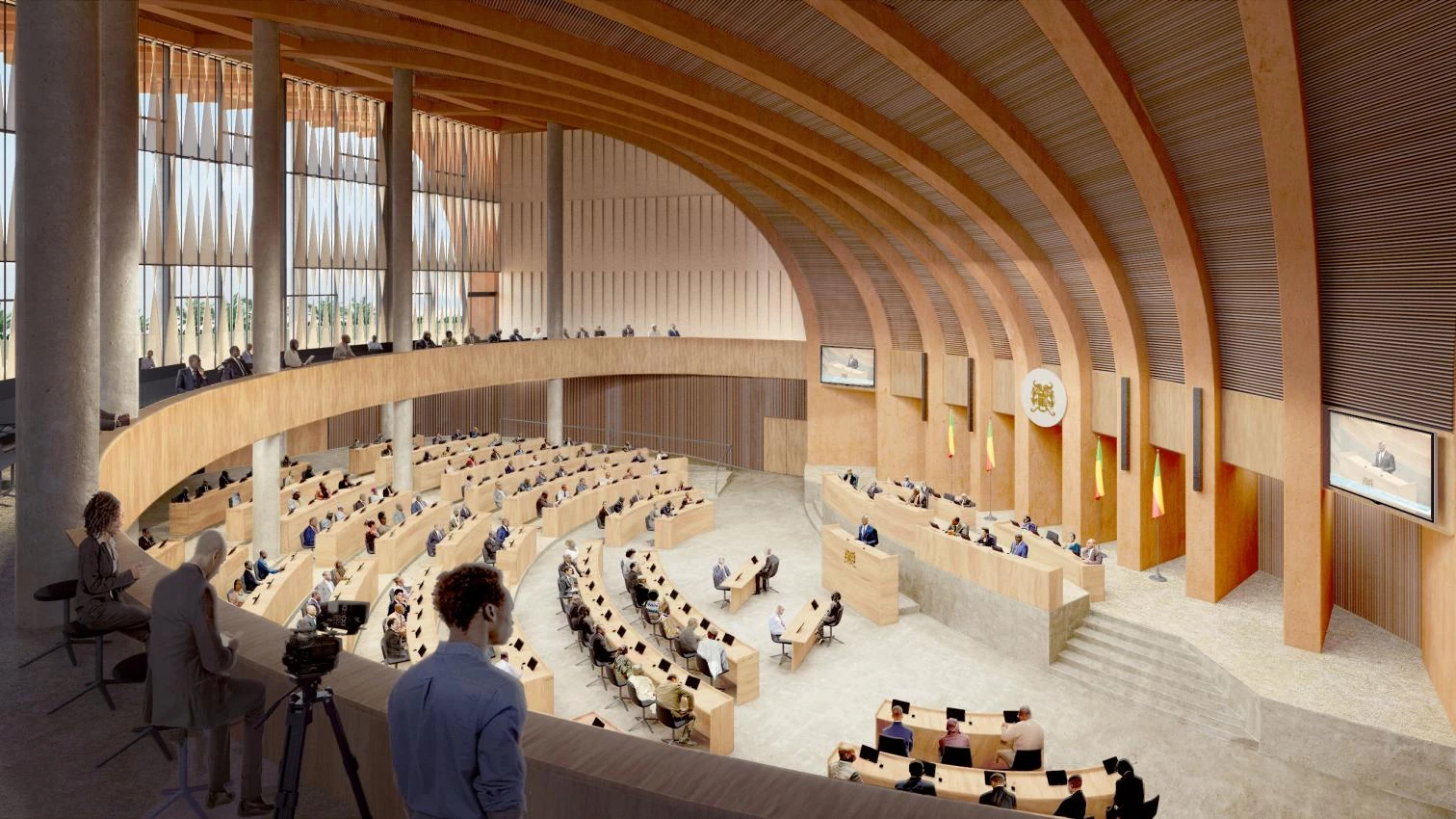
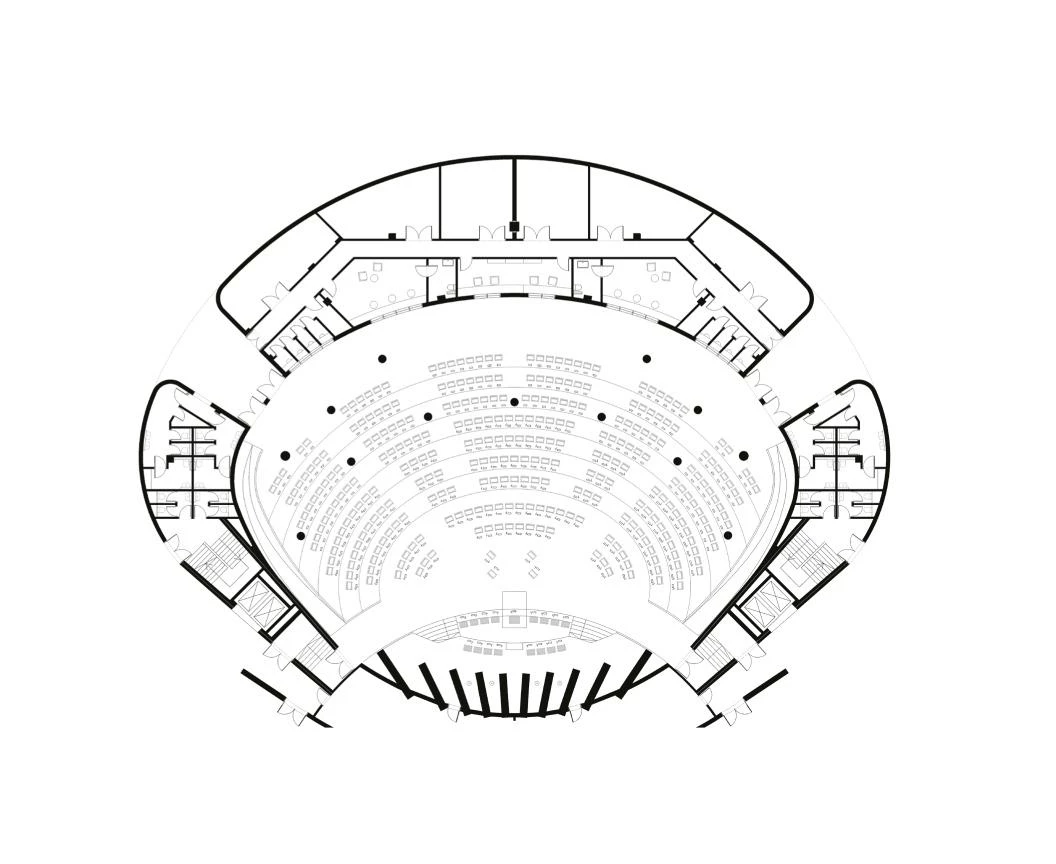
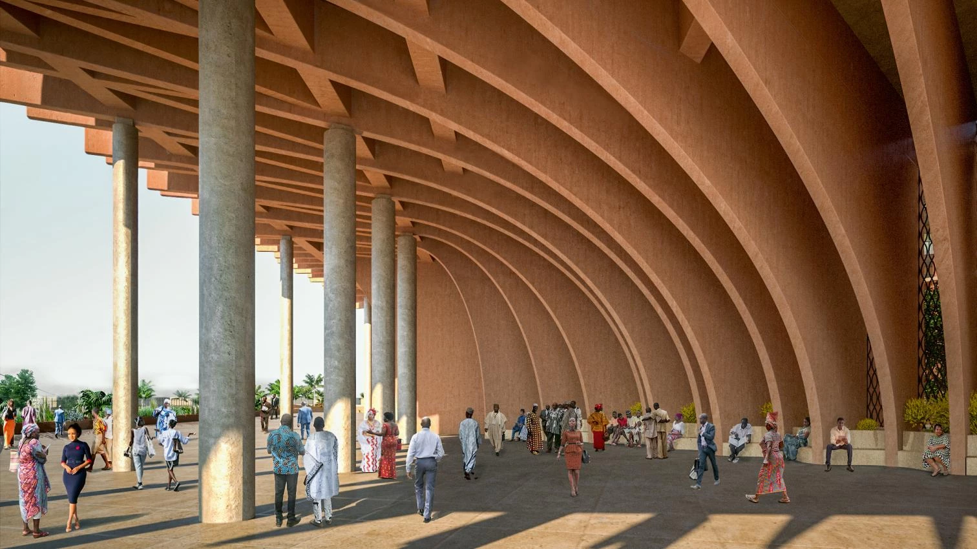
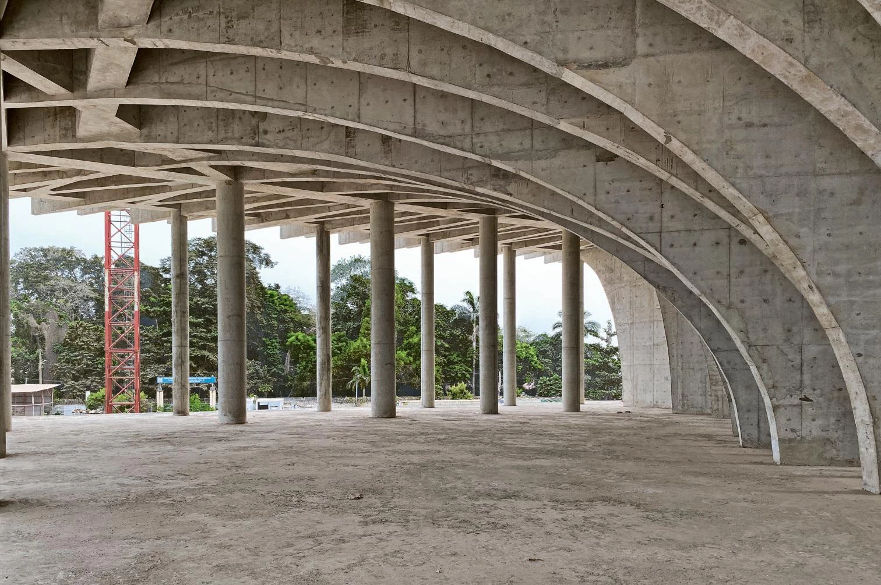
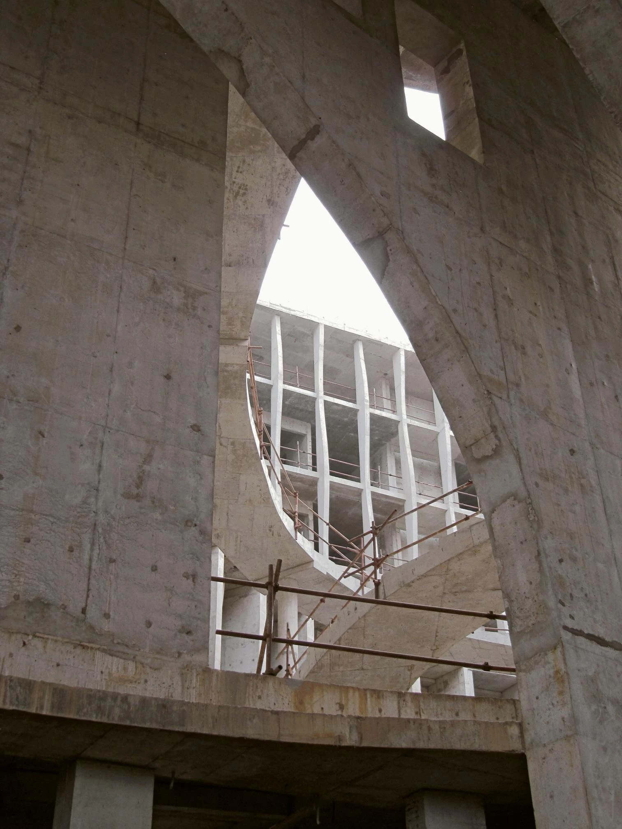
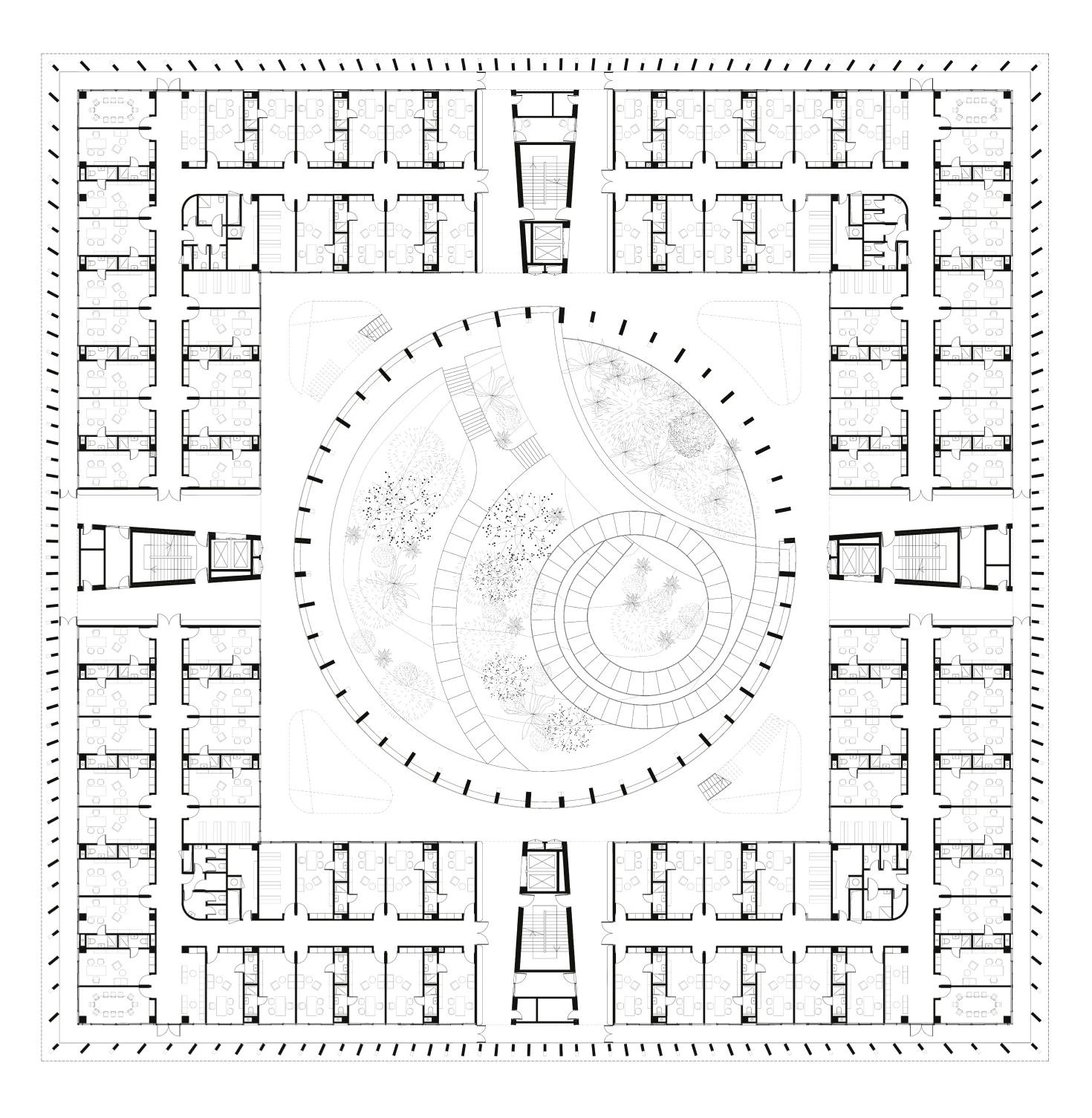


Cliente Client
Republic of Benin
Minister of Living Environment and Sustainable Development
Arquitecto Architect
Diébédo Francis Kéré / Kéré Architecture
Equipo Team
J. Herraiz, A. Zervudachi, P. Chazée, K. Deeb (proyecto ejecutivo y supervisión en obra execution and construction supervision); J. Autran-Edorh, A. Zervudachi, K. Deeb, J. Mola (fase de diseño design phase)
Colaboradores Collaborators
A. Boukari (dirección de proyecto project management); COBLOC, Ecoplan (dirección de obra contract architect); SImAU (arquitecto local local architect); A. Maretto, L. Vögelin, C. André, I. N’Faly Camara, L. Bührer, M. Nasreldin, V. Wagokh, L. Sondangbe, L. Friedrich, Y. Tukuabo, A. Guilhou
Consultores Consultants
Aecom, Sahel-ingenierie Dakar (ingeniería engineering)
Superficie Area
35.000 m²

