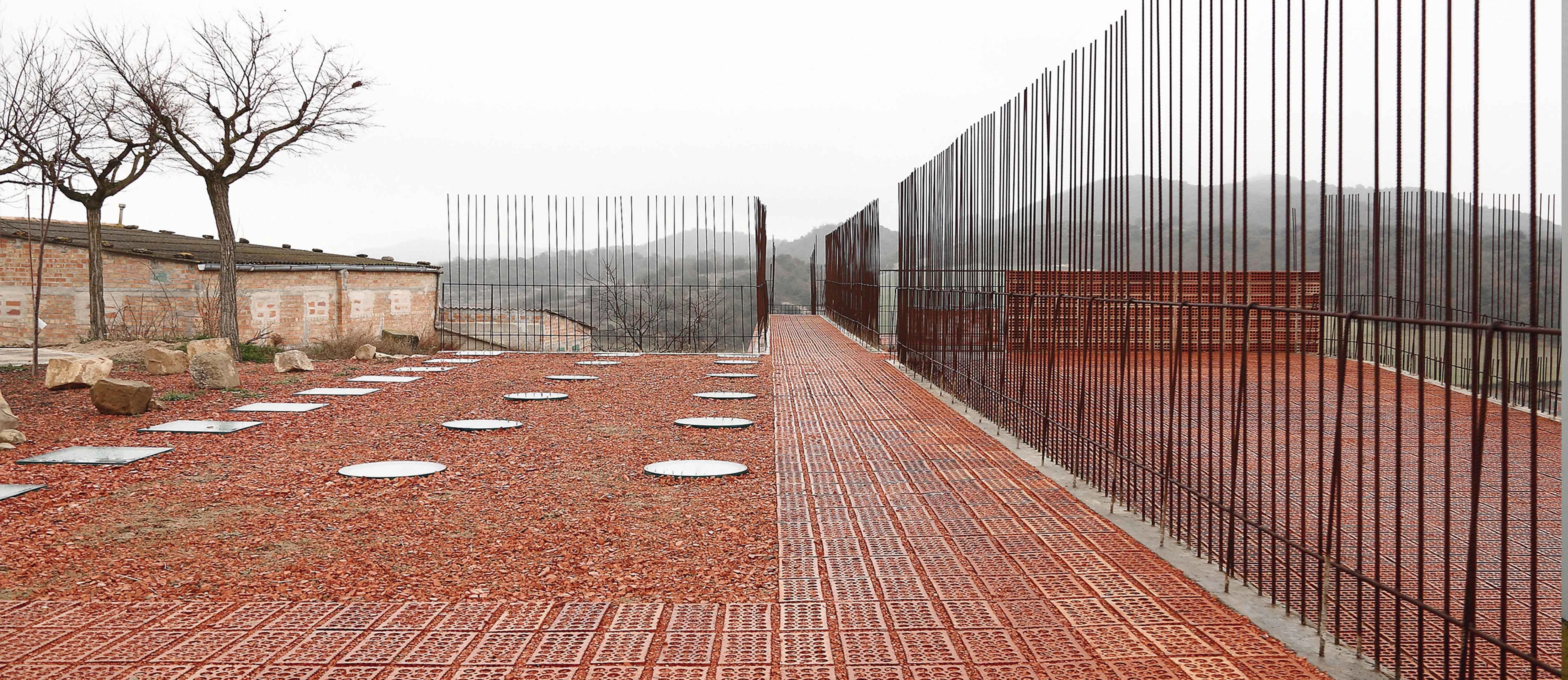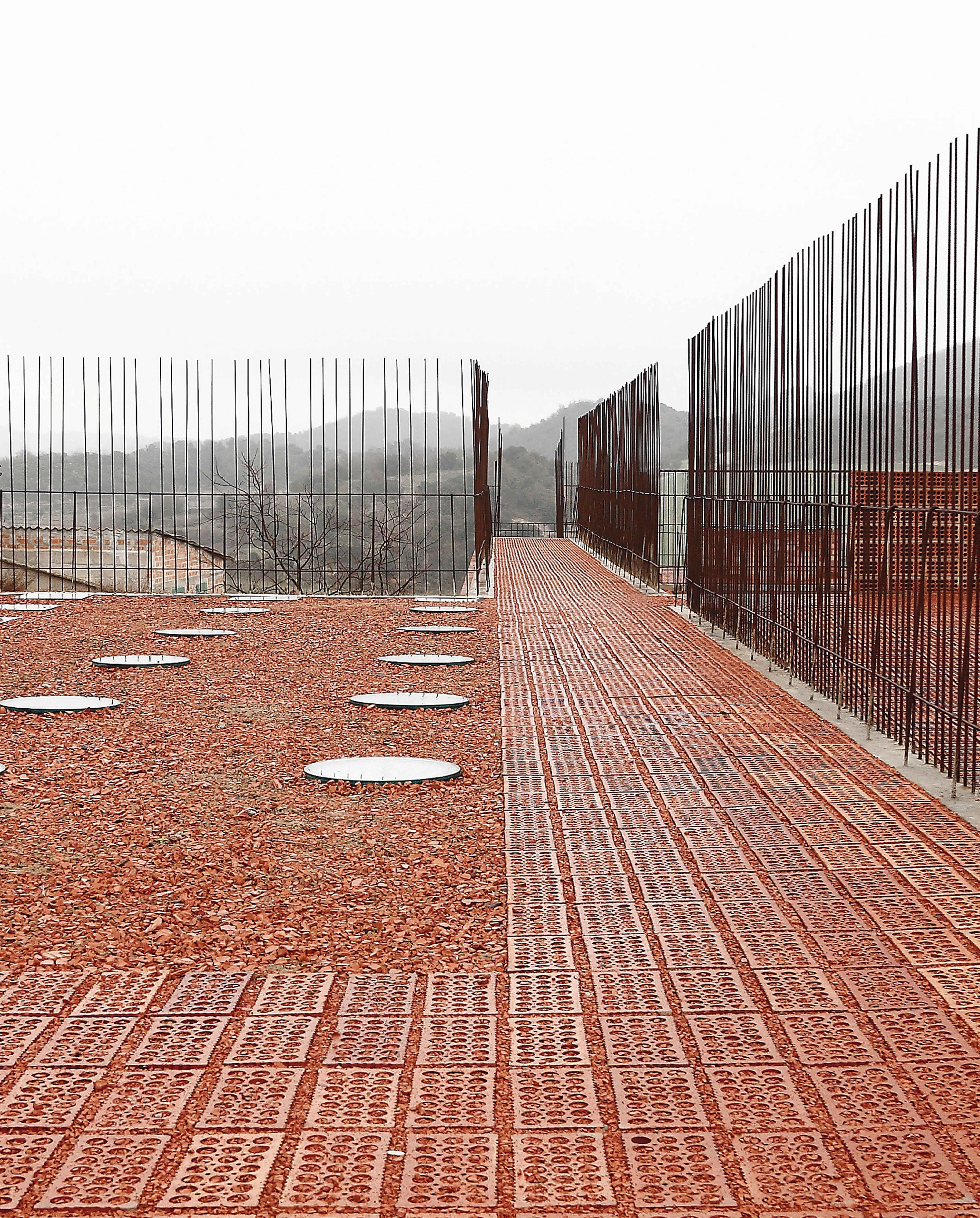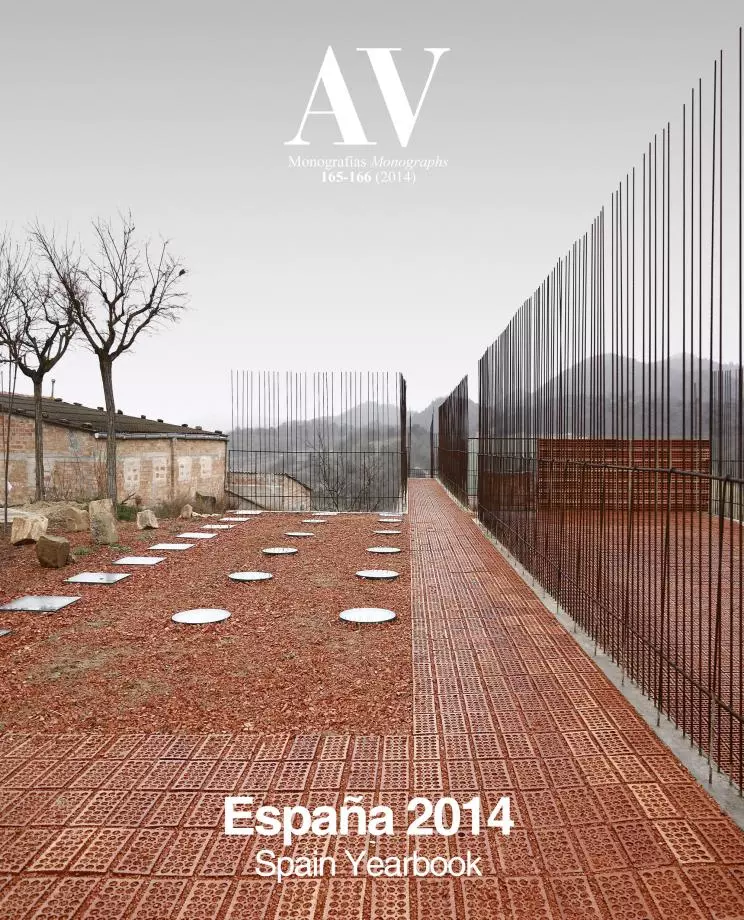Artesa de Segre Interpretation Center
Estudio de Arquitectura Toni Gironès- Type Culture / Leisure
- Material Ceramics
- Date 2014 - 2013
- City Artesa de Segre (Lleida)
- Country Spain
- Brand Instal·lacions Vilana
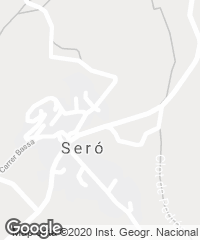
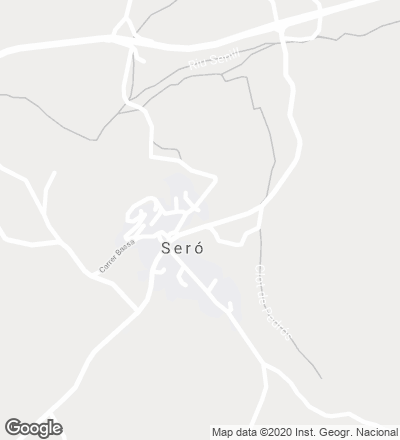
In an agricultural area in the region of La Noguera, Lleida, the cultural center of the Dolmen of Seró harbors multipurpose spaces, taking up the site of two abandoned vegetable gardens by the town square. In 2007 an irrigation pipeline was being built on the site, and the construction works led to the discovery of a valuable archaeological site: a megalithic dolmen of approximately 4,800 years of age. The dolmen unveiled is a barrow delimited by a ring of stones carved into the ground, the most exceptional feature of which is the geometric ornament carved in bas-relief, and that used to be, at the same time, fragments of the old statues-steles. The new center’s main role is to custody the megalith, and to draw all the attention of visitors towards it.
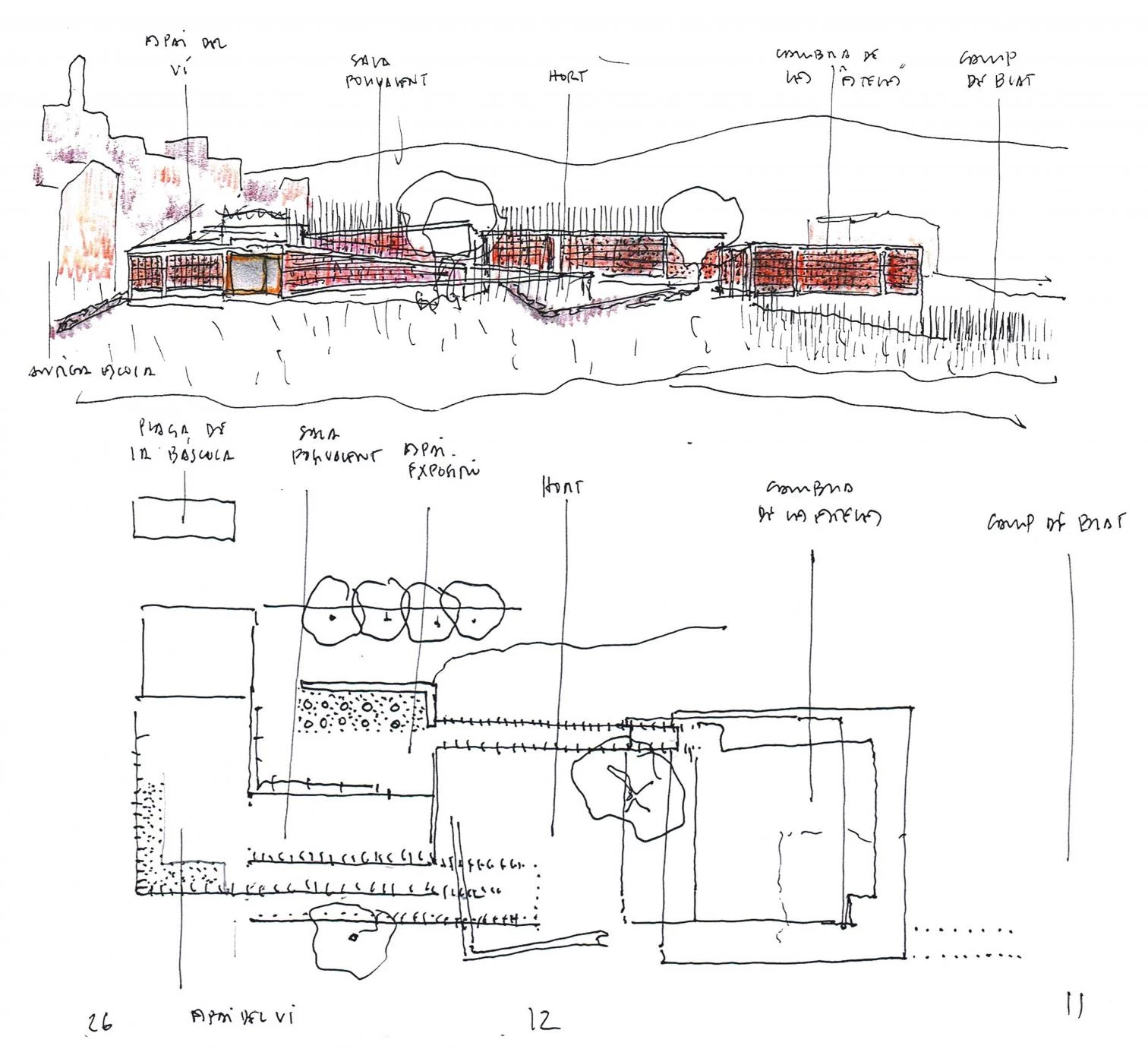

Inspired by the concrete fodder sheds and the typical brick structures of the area, the new building custodies a prehistoric megalith decorated with bas-reliefs, discovered during the construction of an irrigation canal.
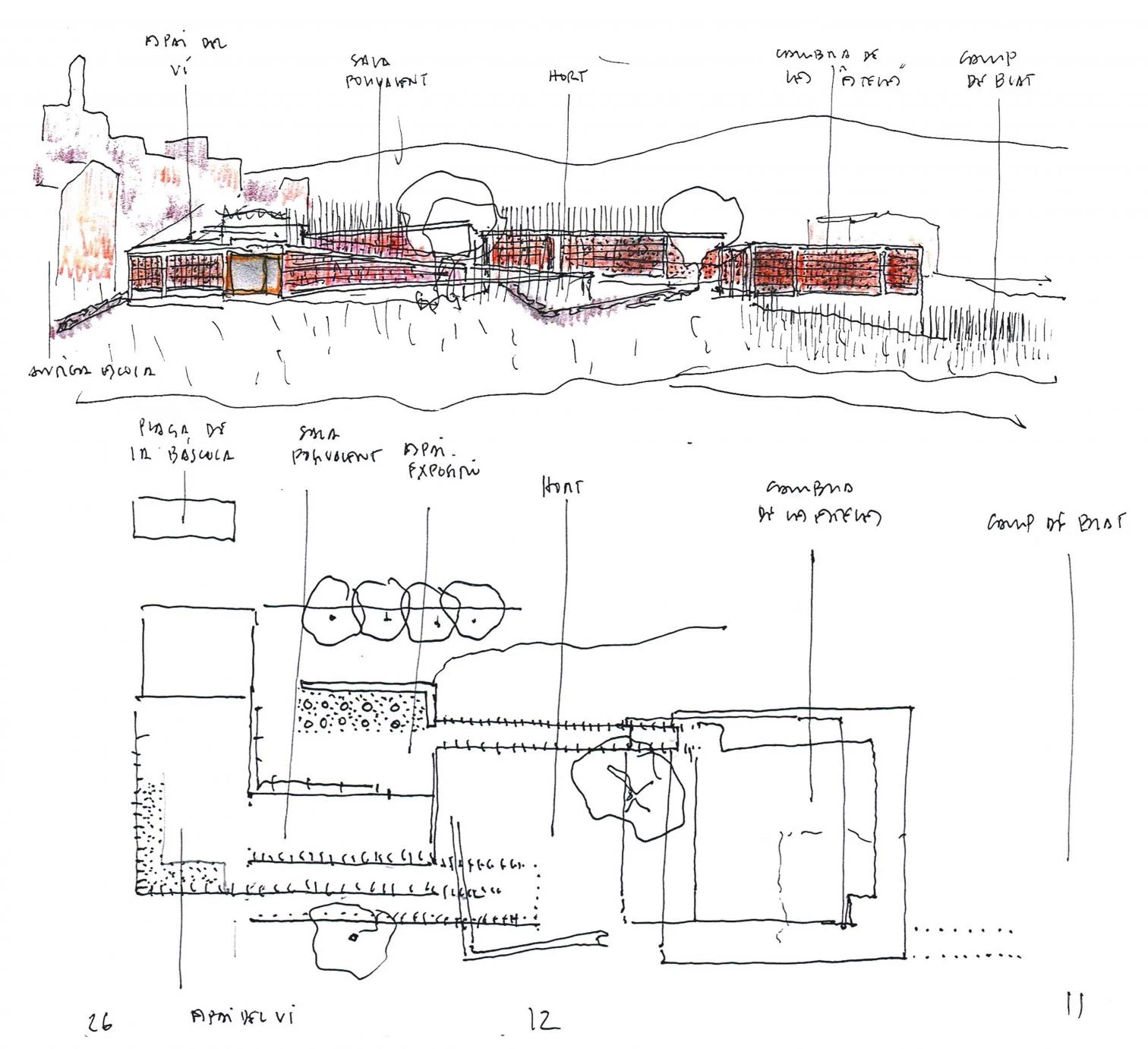
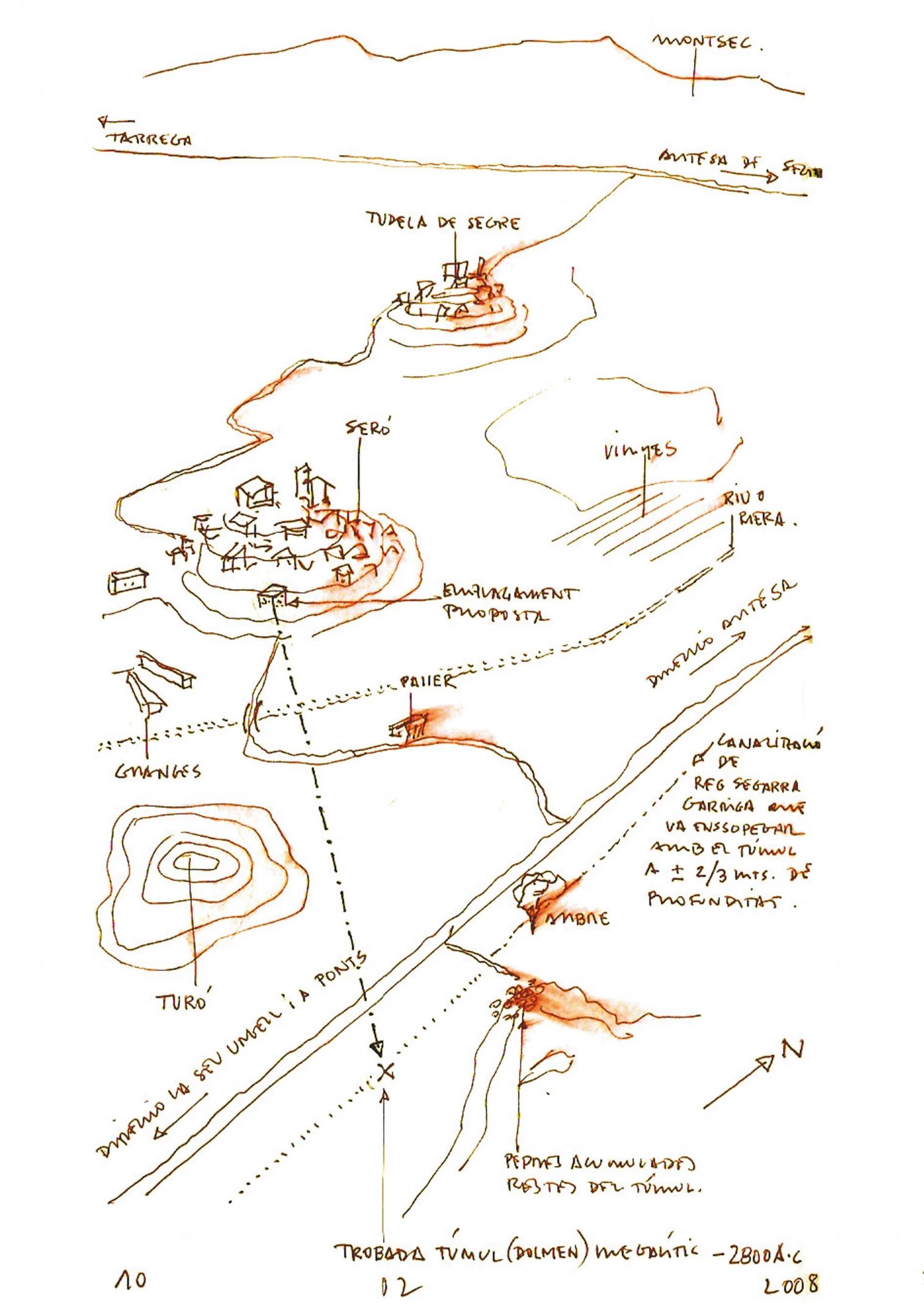
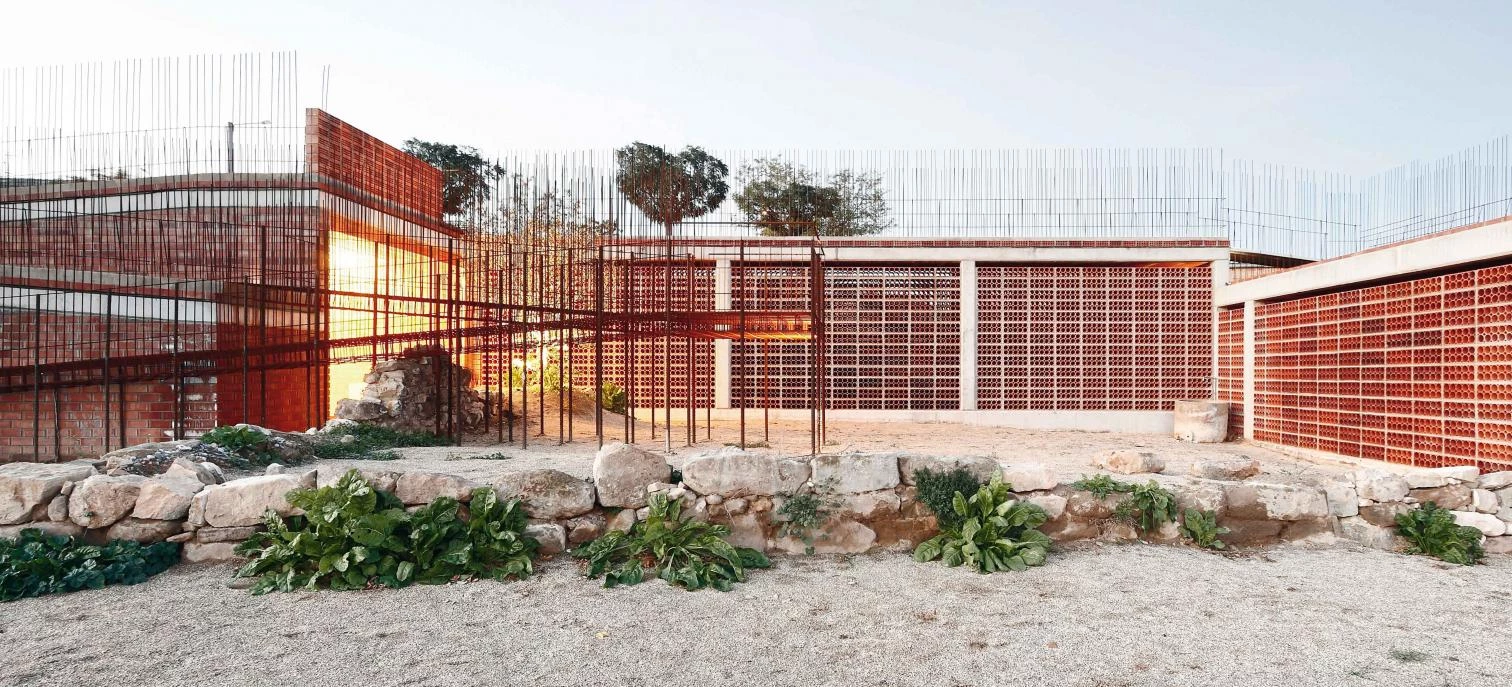
Built with local materials, the building spans the drop of up to one floor between the square and the vegetable gardens, and proposes a route through the different spaces – the wine space, where one can try local products and that has also become the town bar, a multipurpose hall that functions as civic center, a museum-space gathering documentation on the archaeological remains, etc. – until finally reaching the space containing the steles, through a gently sloping square spiral surrounded by perforated ceramic pieces that let a filtered light and air pass through. In the chamber, toplight directs all gazes towards each one of the stones.
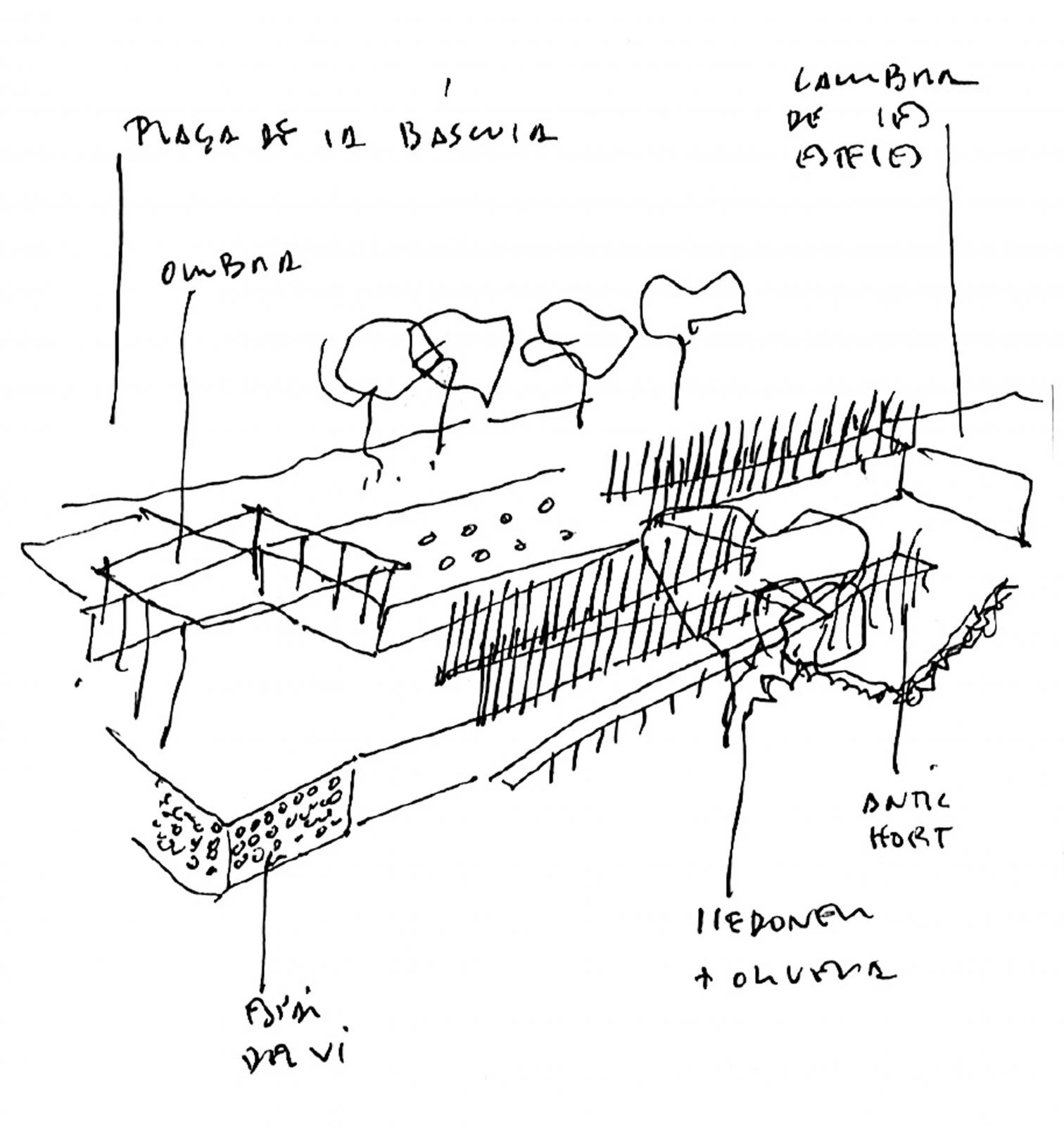

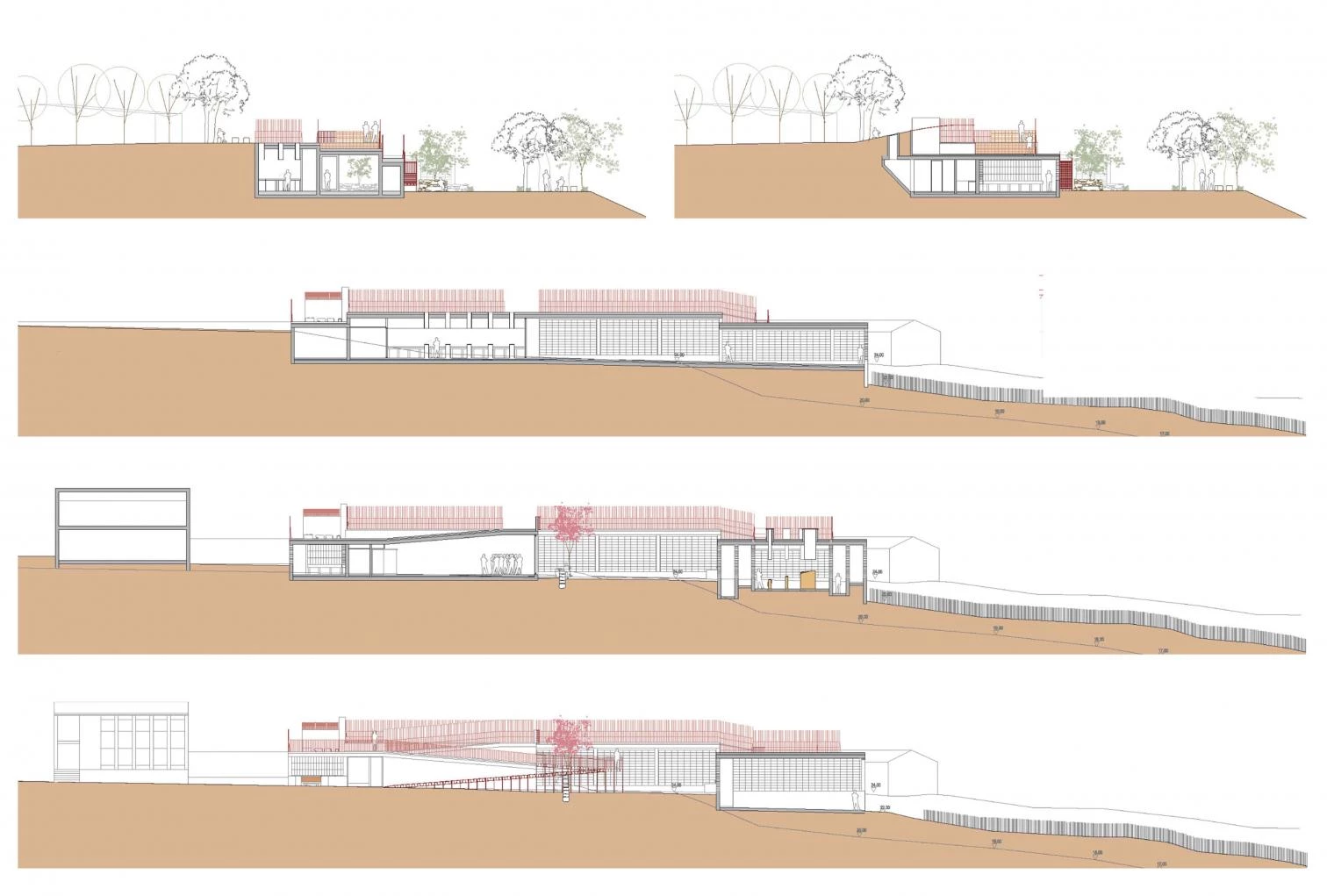
The scheme proposes two promenades: one of access, from the plaza to the entrance of the new center; and another that takes visitors to the steles, in the heart of the building, reencountering the landscape once again.
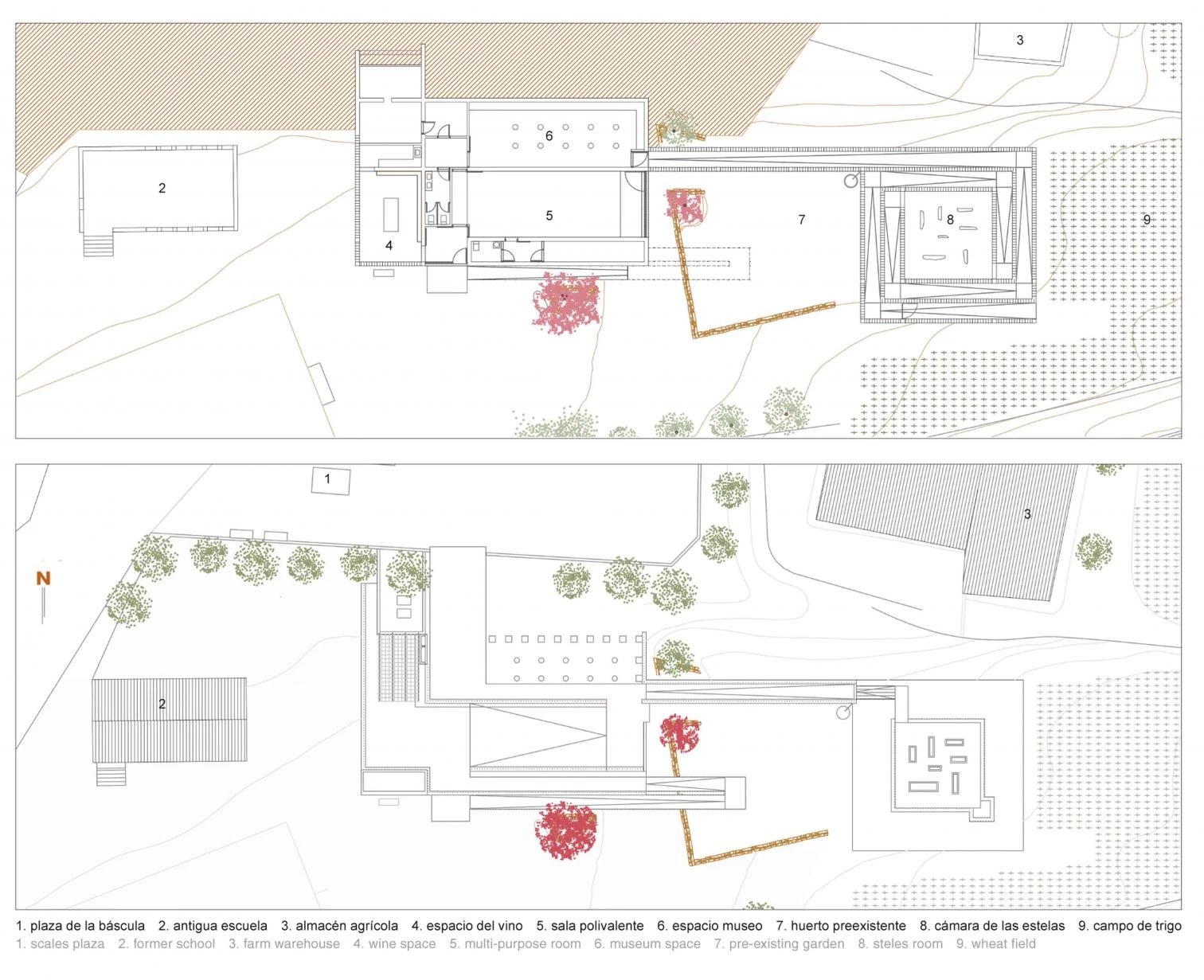
The center is built with standard construction materials, but reinterpreted here through their properties and adapting them to the specific needs and the environment. Perforated brick and ceramic gravel configure the exterior pavement, flexible to deformation and able to ensure thermal insulation, which is advisable in an area with a continental climate, with heavy frosts in winter. The interior surface of the multipurpose space, of jack-arch brick and tiles, is modulated as a projection of the jack-arch bricks and the tie-beams of the upper slab. The arch distributes the stress evenly, and the ceramic tile absorbs any deformation. Placed on their underside, both materials provide an anti-skid surface.
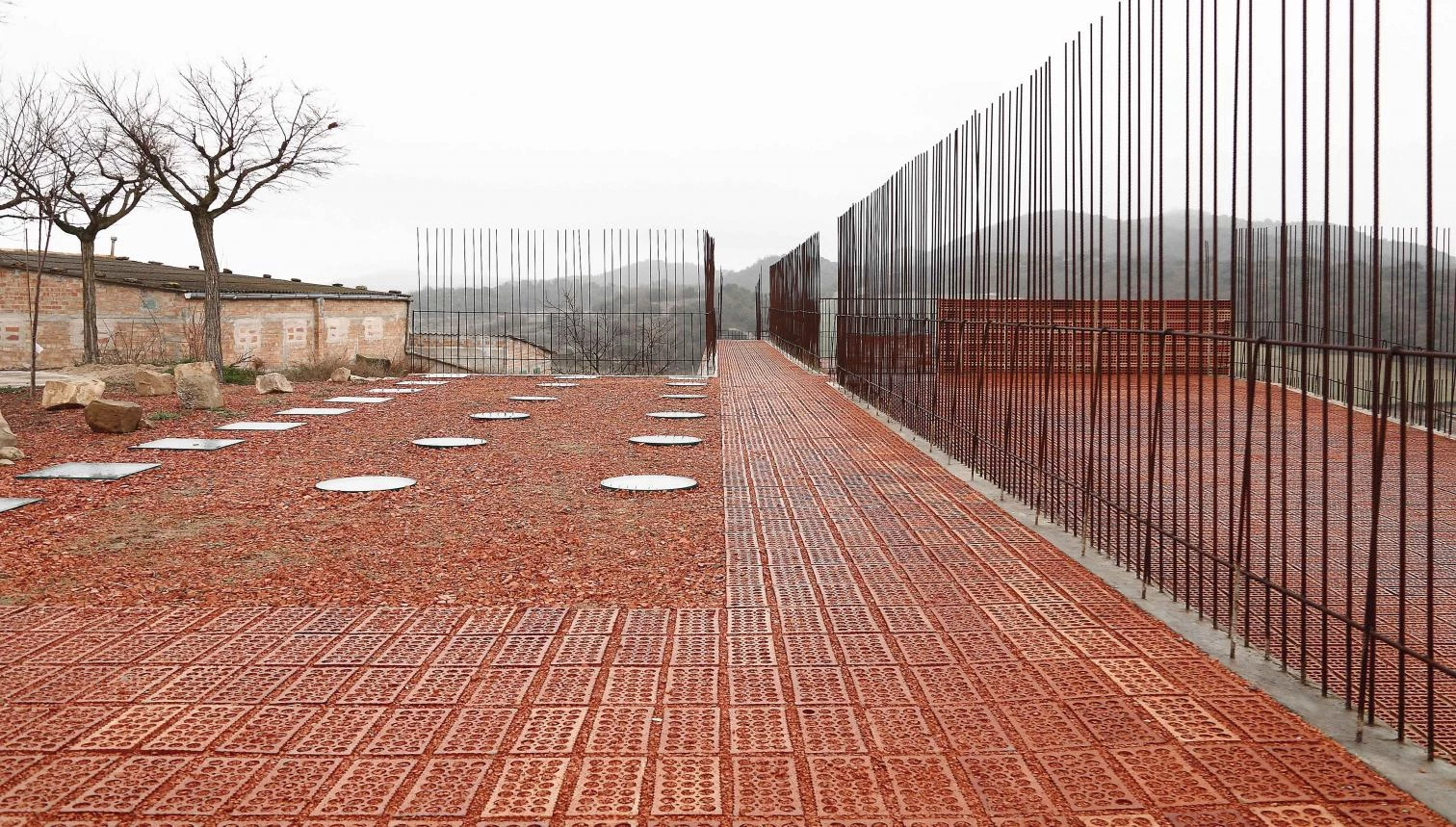

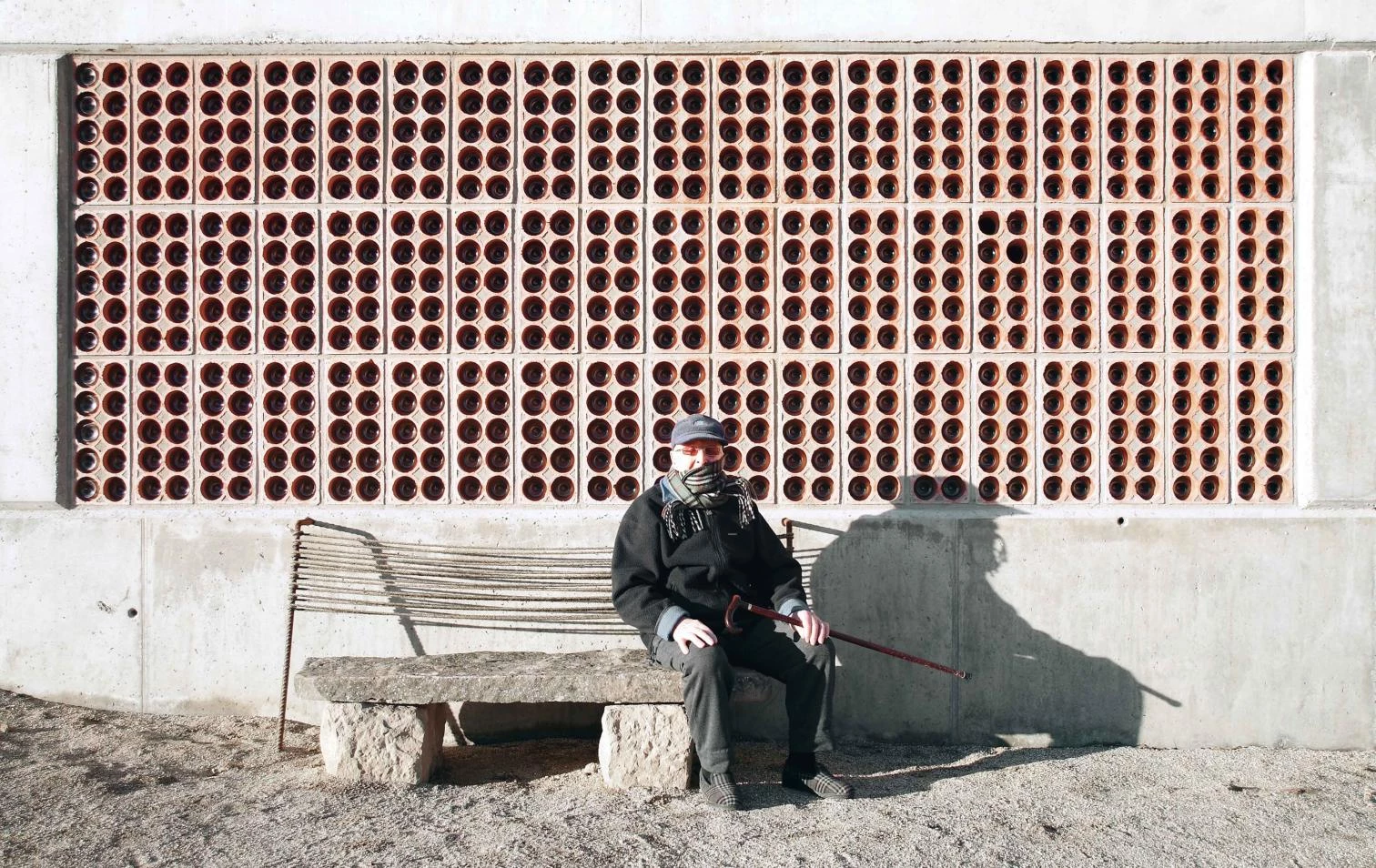
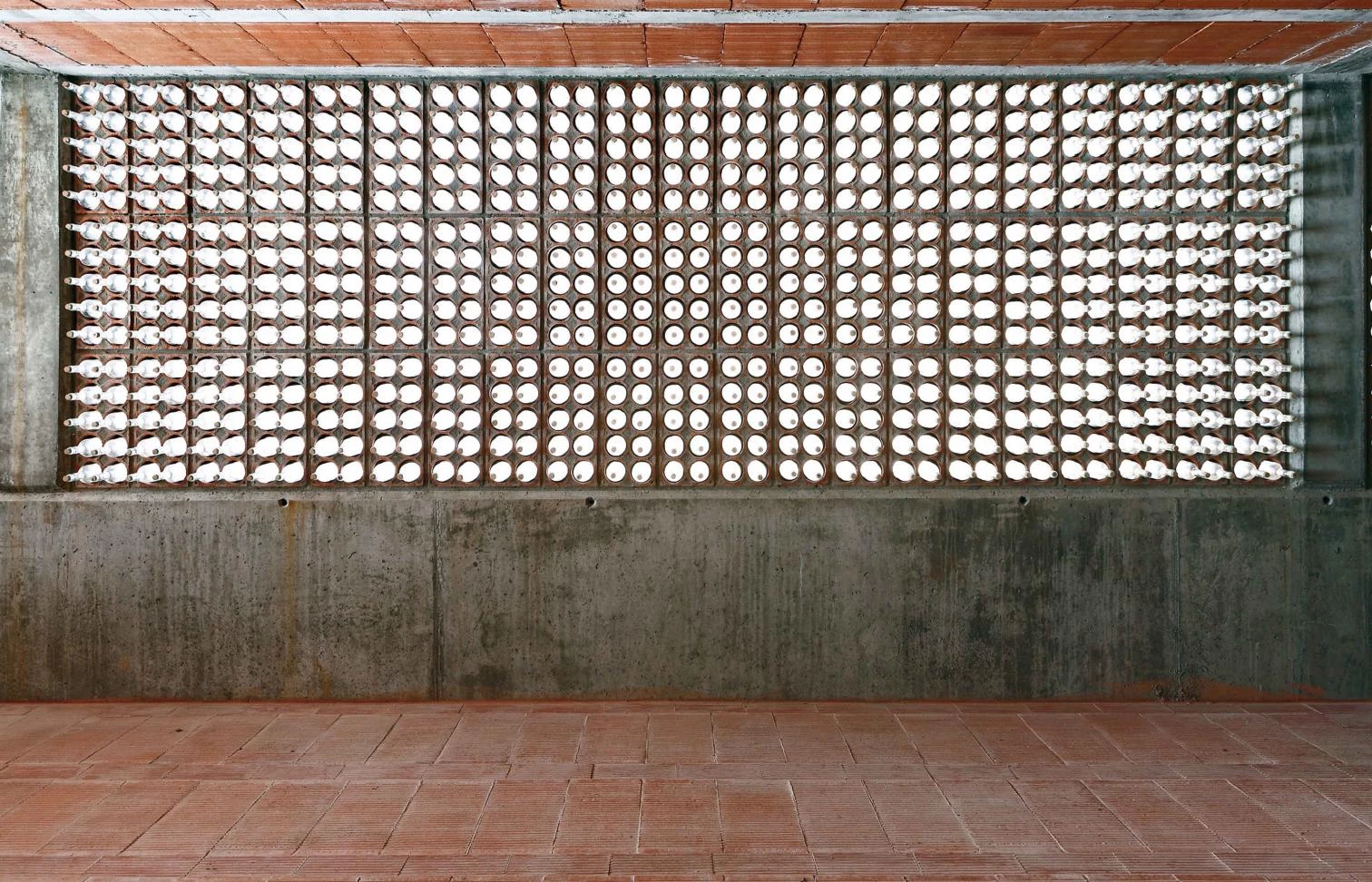
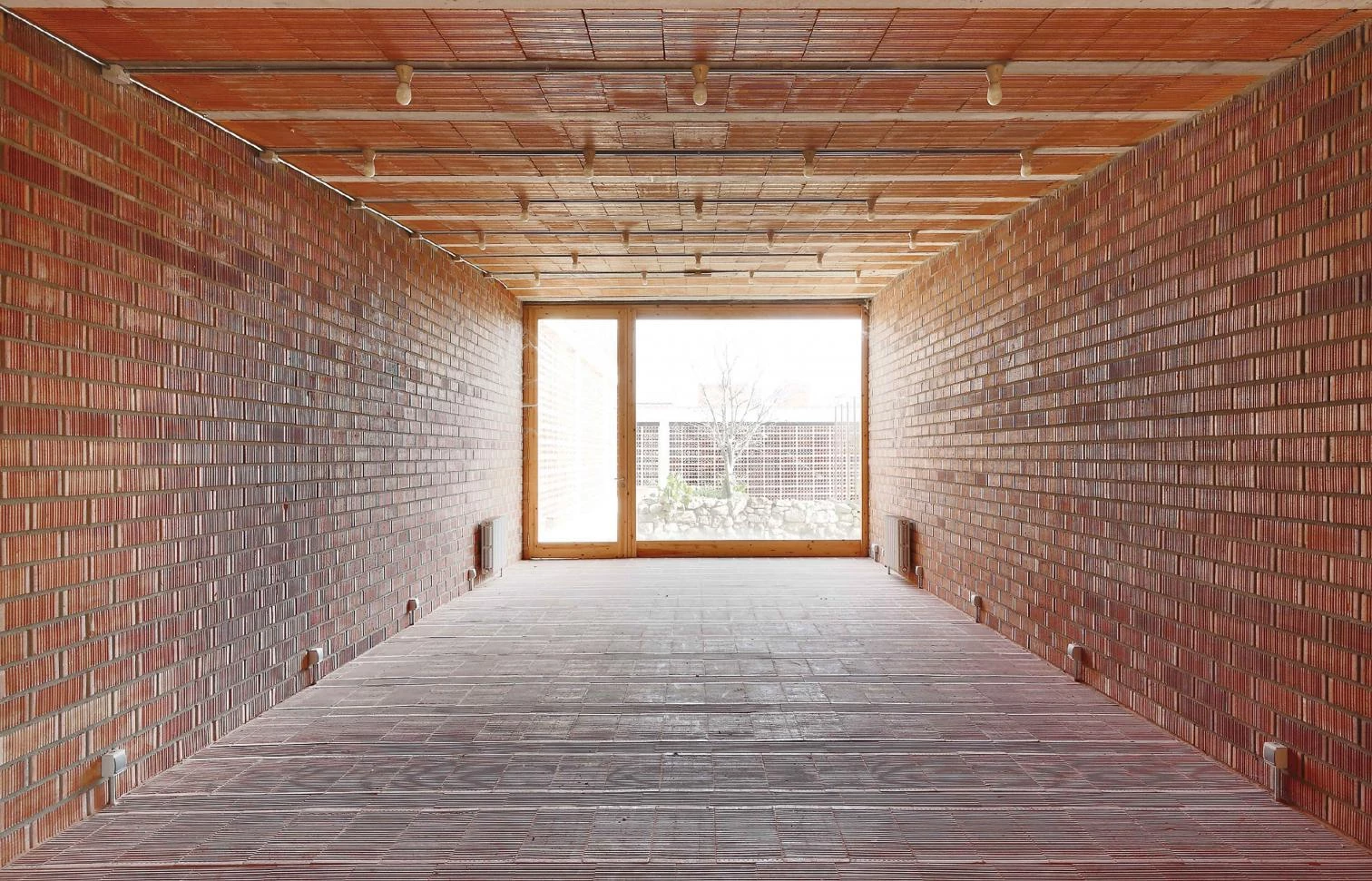
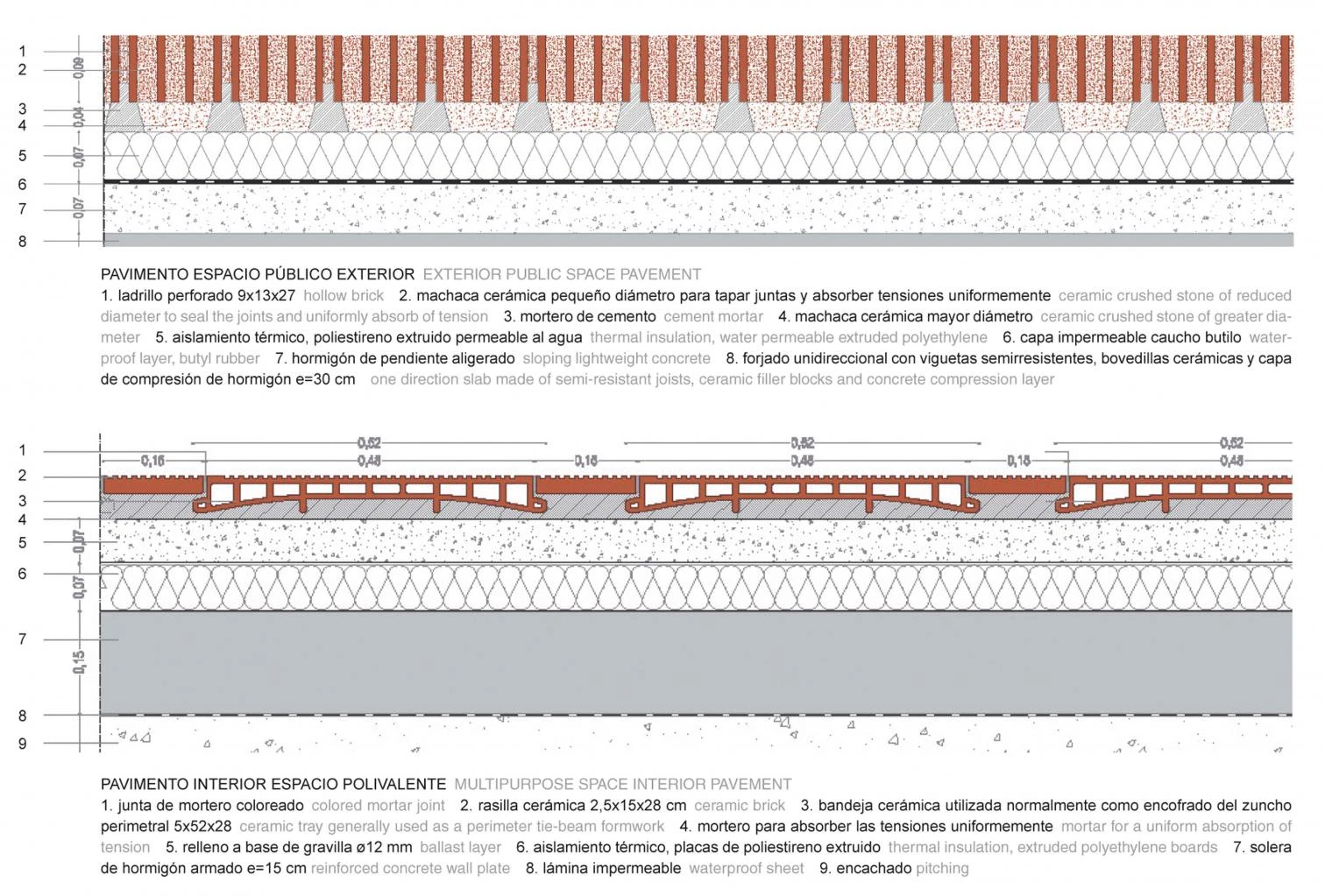
With a reduced budget, the project gives new life to traditional elements: floors built with hollow brick and ceramic trays, handrails made with steel rods from the reinforced concrete, and latticeworks made out of bottle racks.
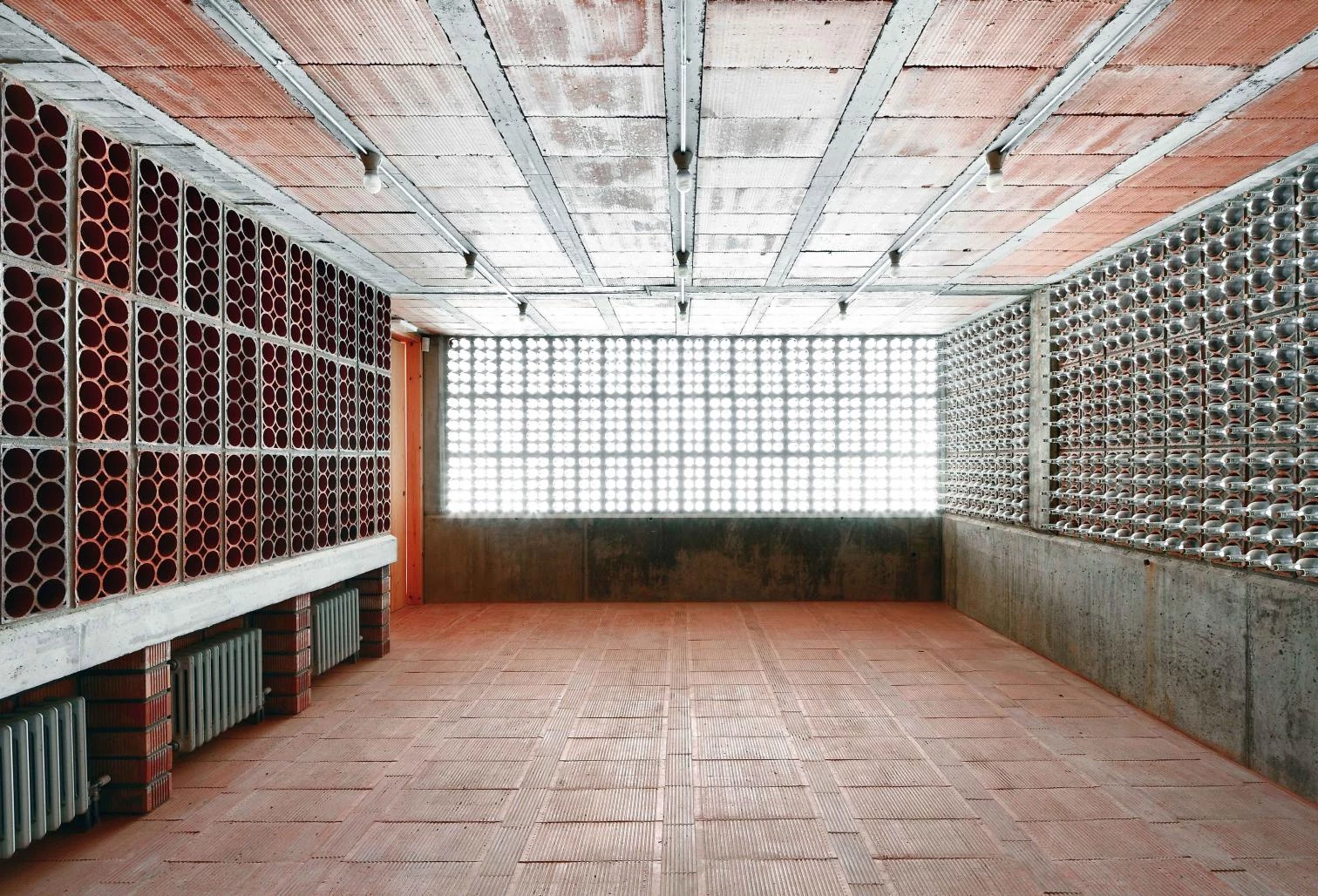
The room containing the steles is built with a latticework of ceramic bottle racks placed horizontally, with burrowed joints of cement mortar. In the wine space, the racks are placed vertically, with empty bottles attached with foam to the holes of the racks. In winter, with the cork on, the bottles function as air chambers.
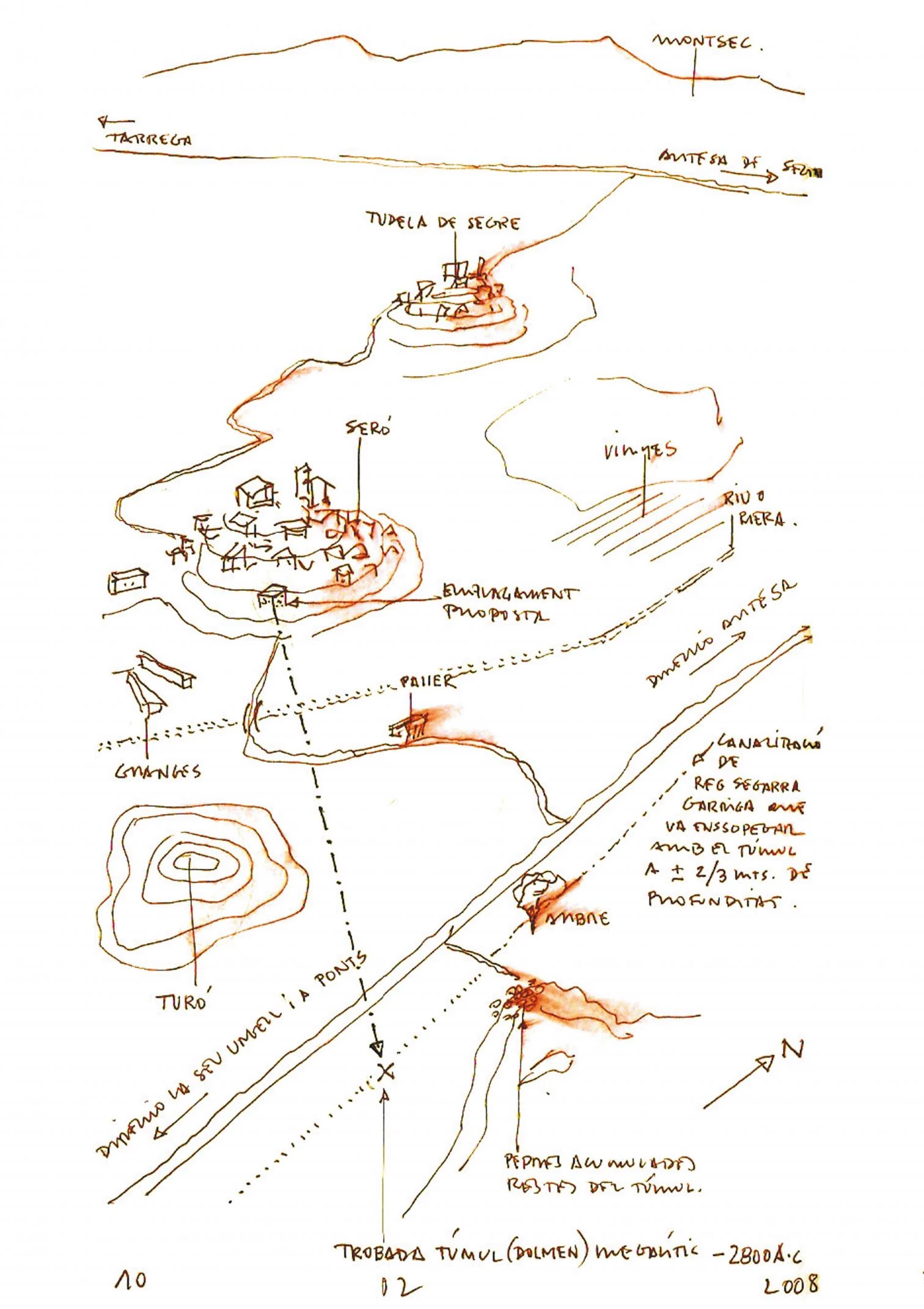
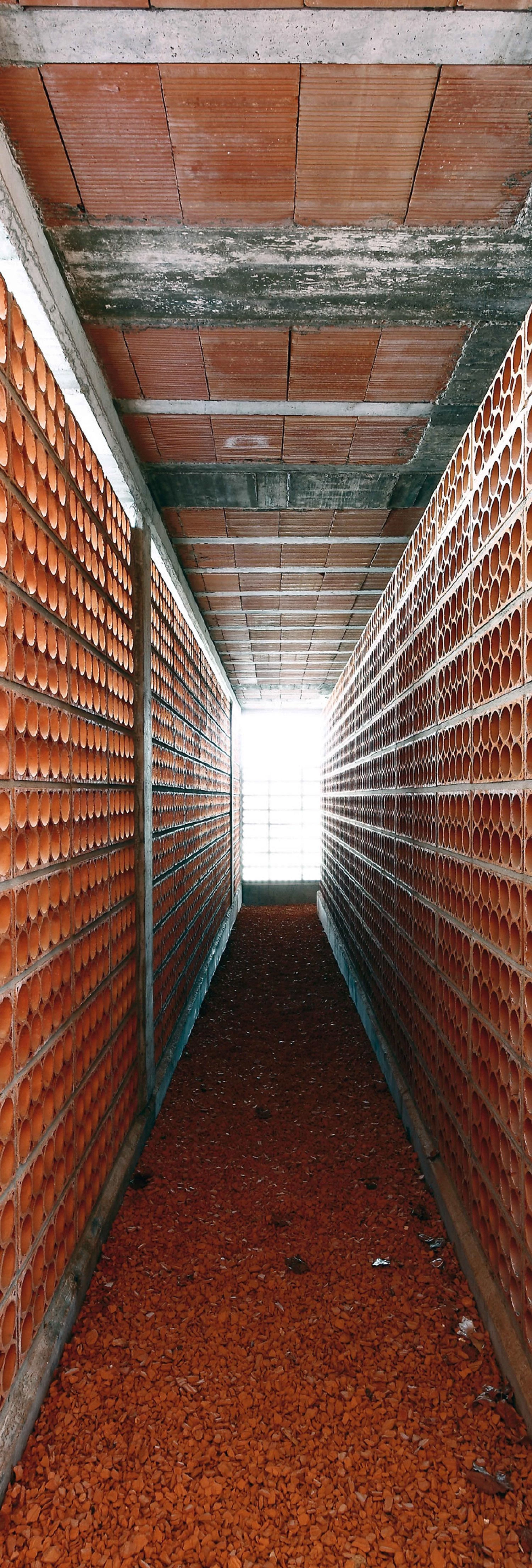
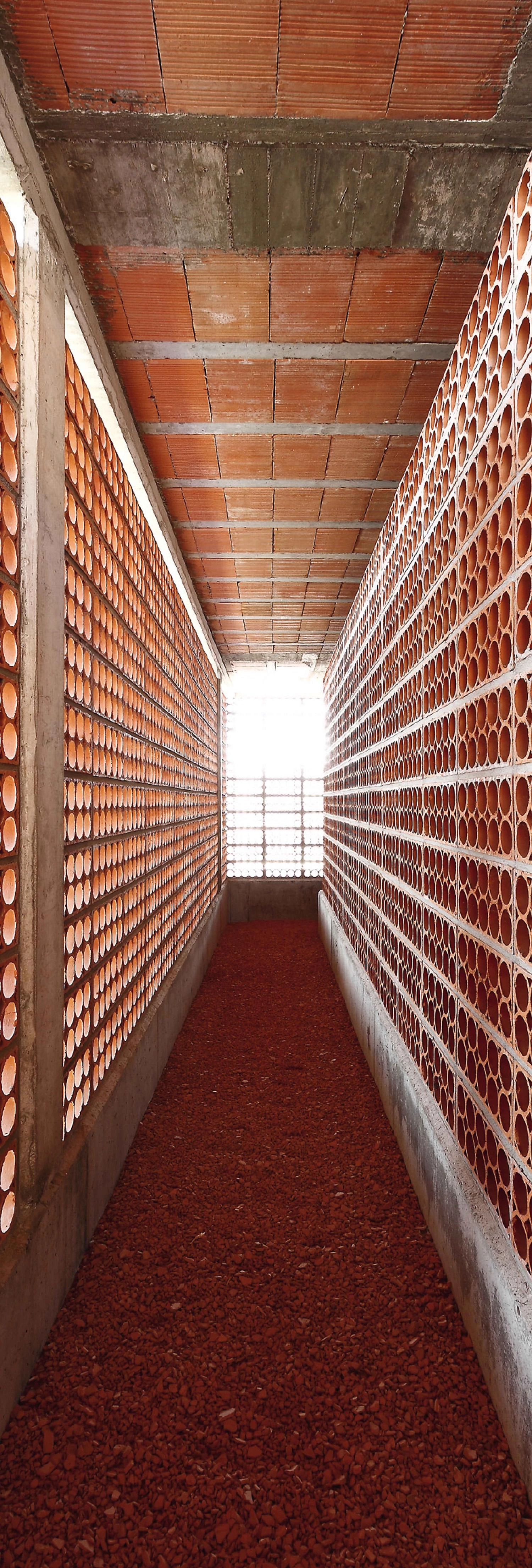
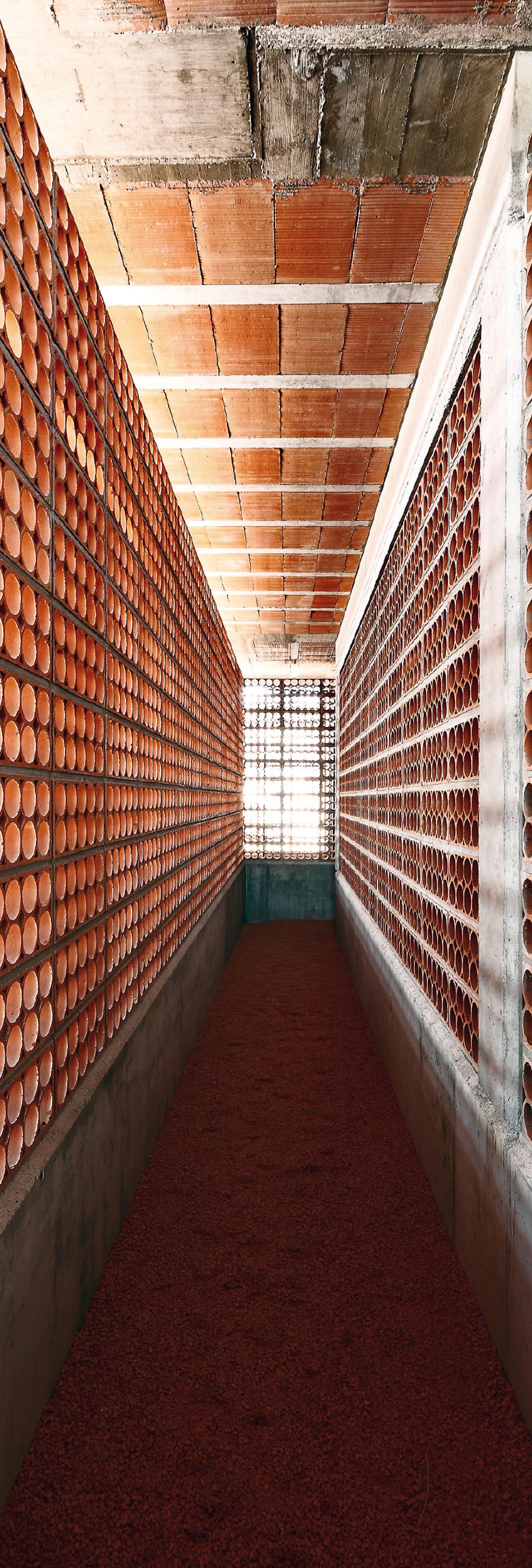
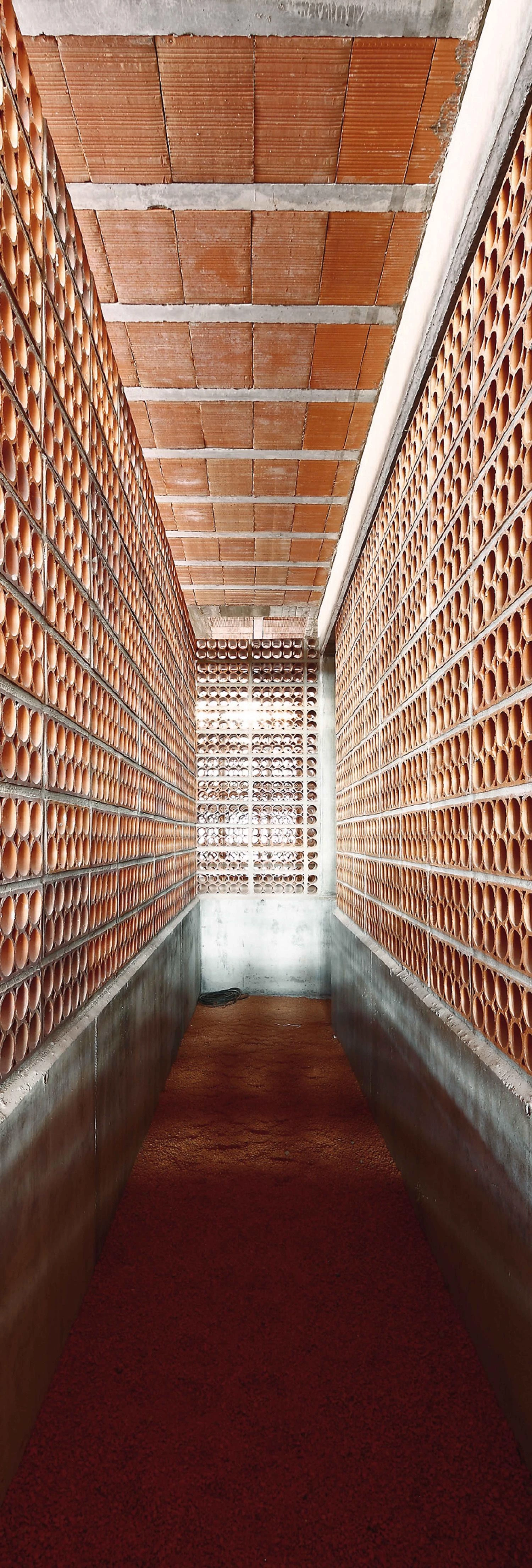
A corridor with latticework walls and gravel floors and that follows a double spiral, leads, through a route wrapped in a unique atmosphere, to the toplit room where the seven steles are displayed.
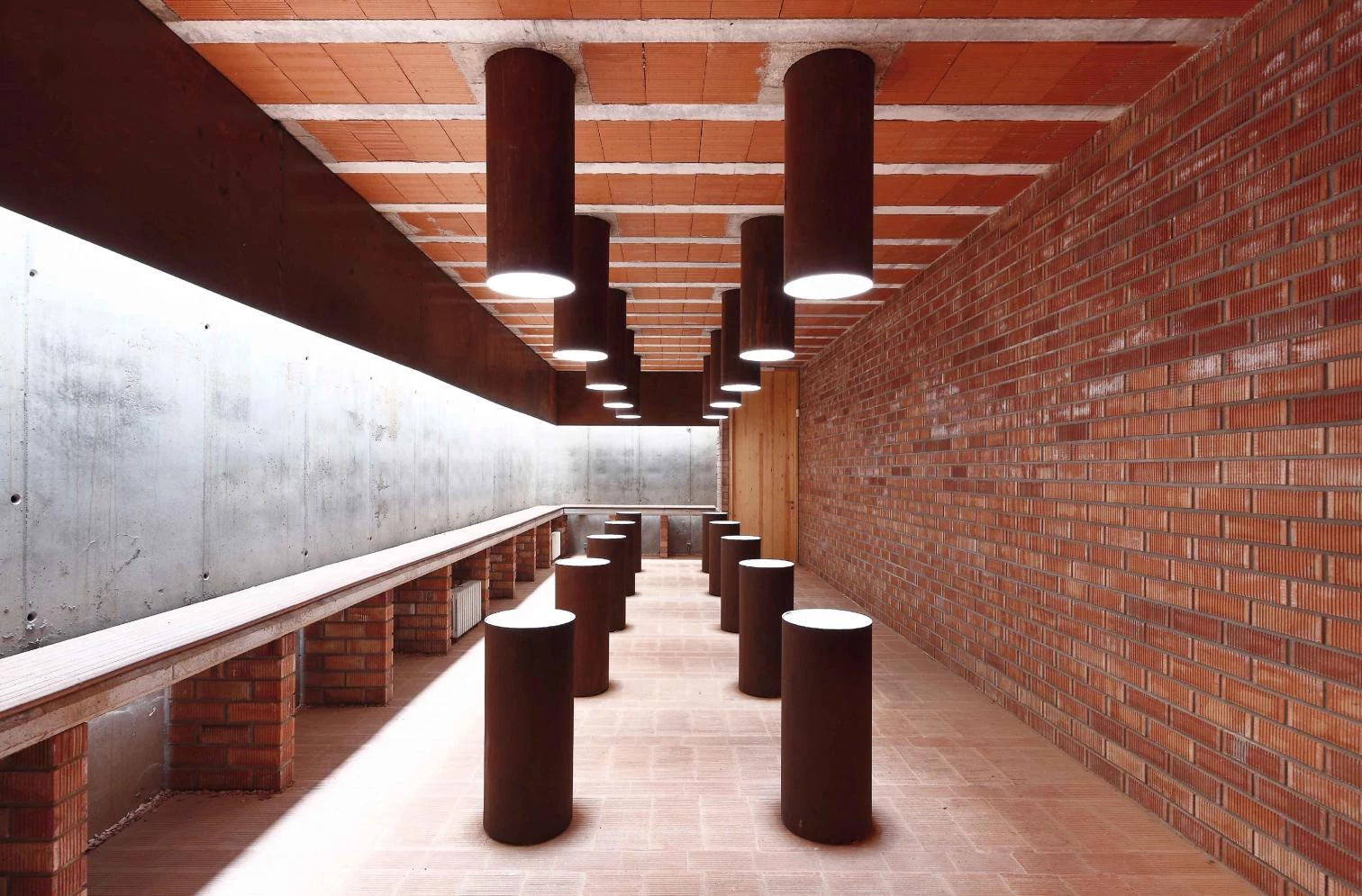
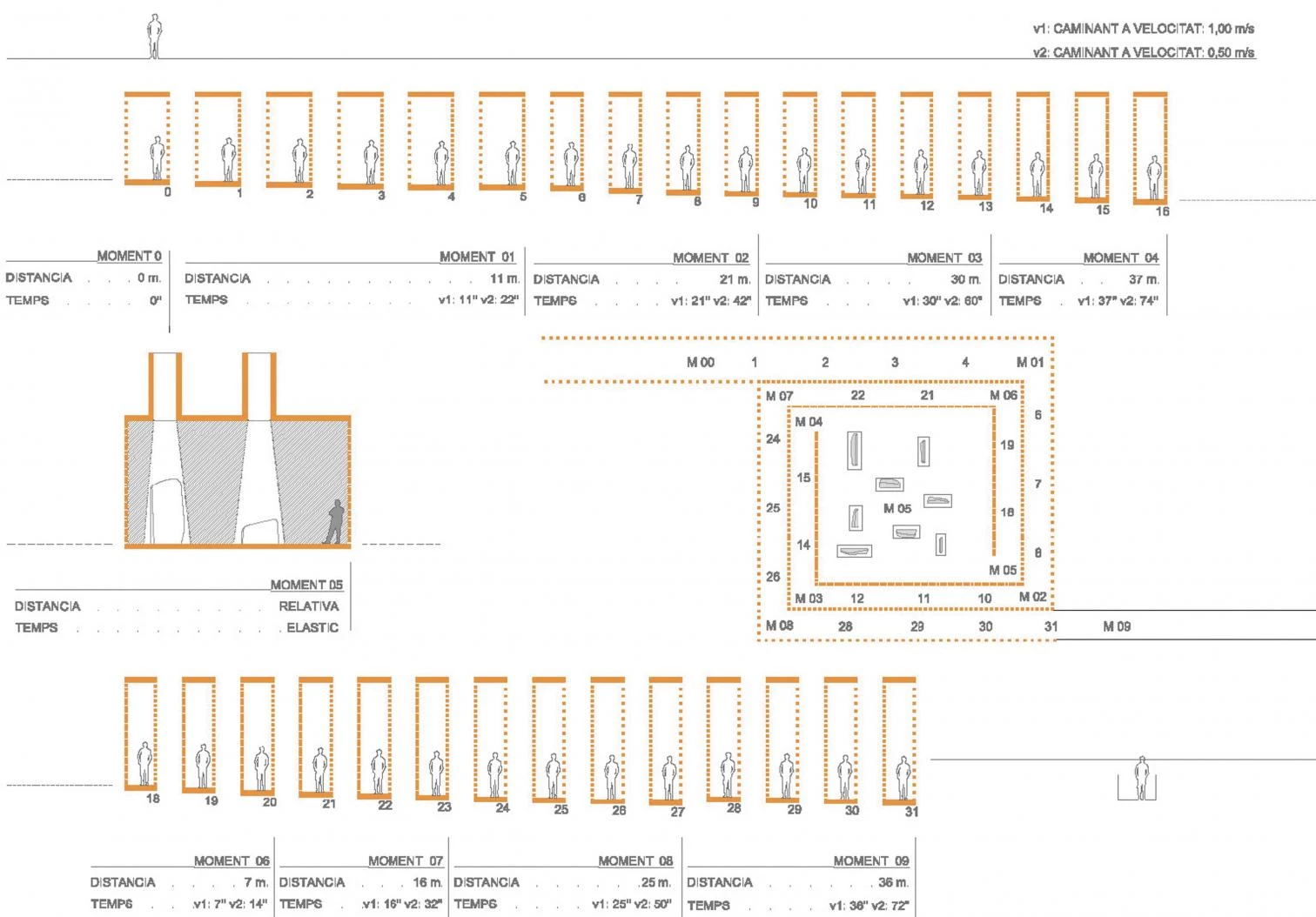
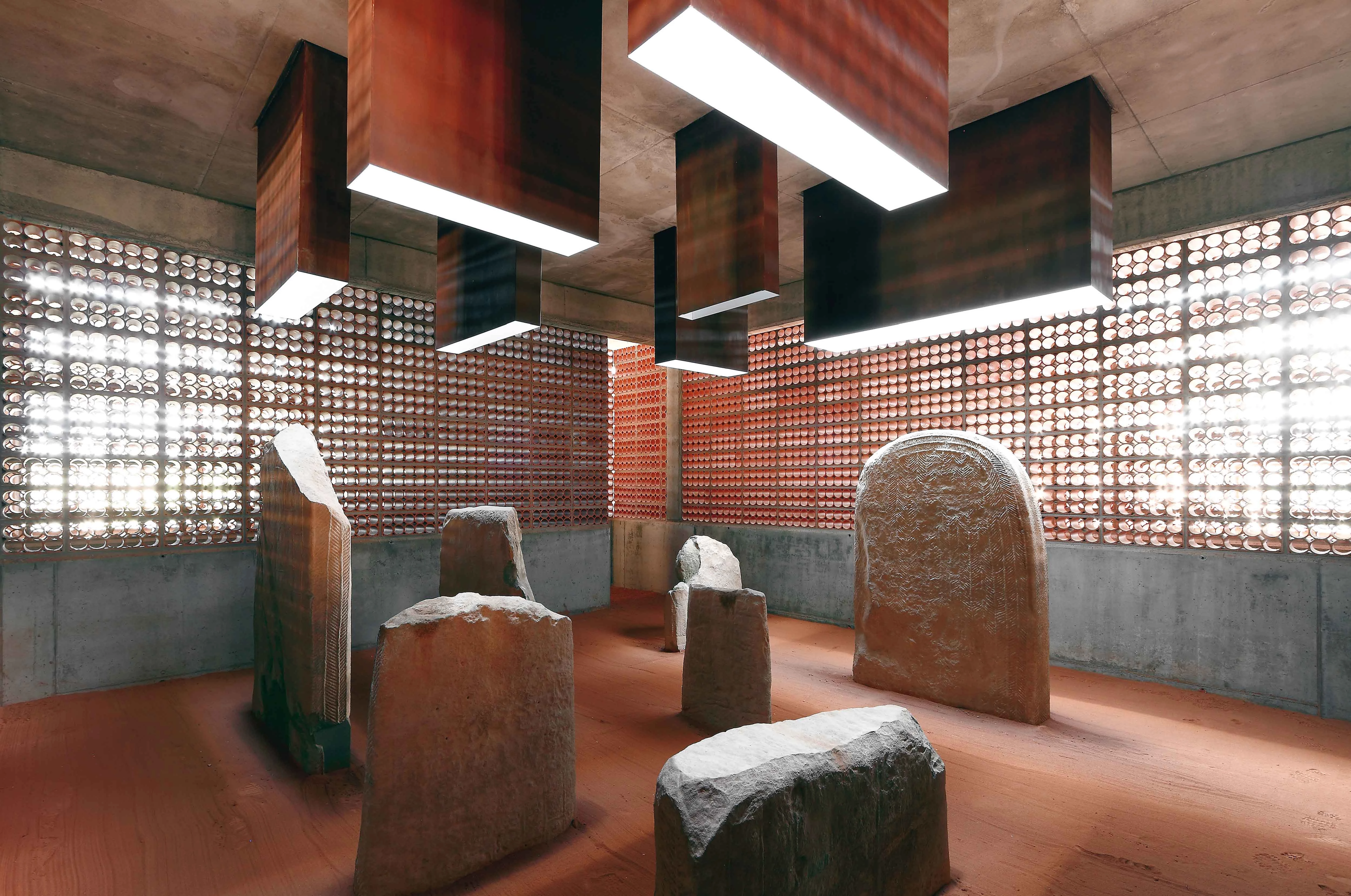
Cliente Client
Ayuntamiento de Artesa de Segre
Arquitecto Architect
Toni Gironès
Colaboradores Collaborators
Dani Rebugent (arquitecto architect Estudi d’Arquitectura Toni Gironès); Brufau i Cusó (aparejadores quantity surveyors)
Consultores Consultants
Boma Inpasa, Estudi XV (estructuras structural engineering); Oriol Vidal Ingeniería (instalaciones mechanical engineering); Pep Castells, Joan López (arqueólogos archaeologists)
Contratista Contractor
Construcciones Orgèl·Lia, Construcciones Germans Gilabert; Ignasi Gilabert (jefe de obra site supervision); Instal·lacions Vilana; Fustería Gilibet
Superficie construida Floor area
500 m²
Presupuesto Budget
350.000 euros
Fotos Photos
Aitor Estévez, Toni Gironés

