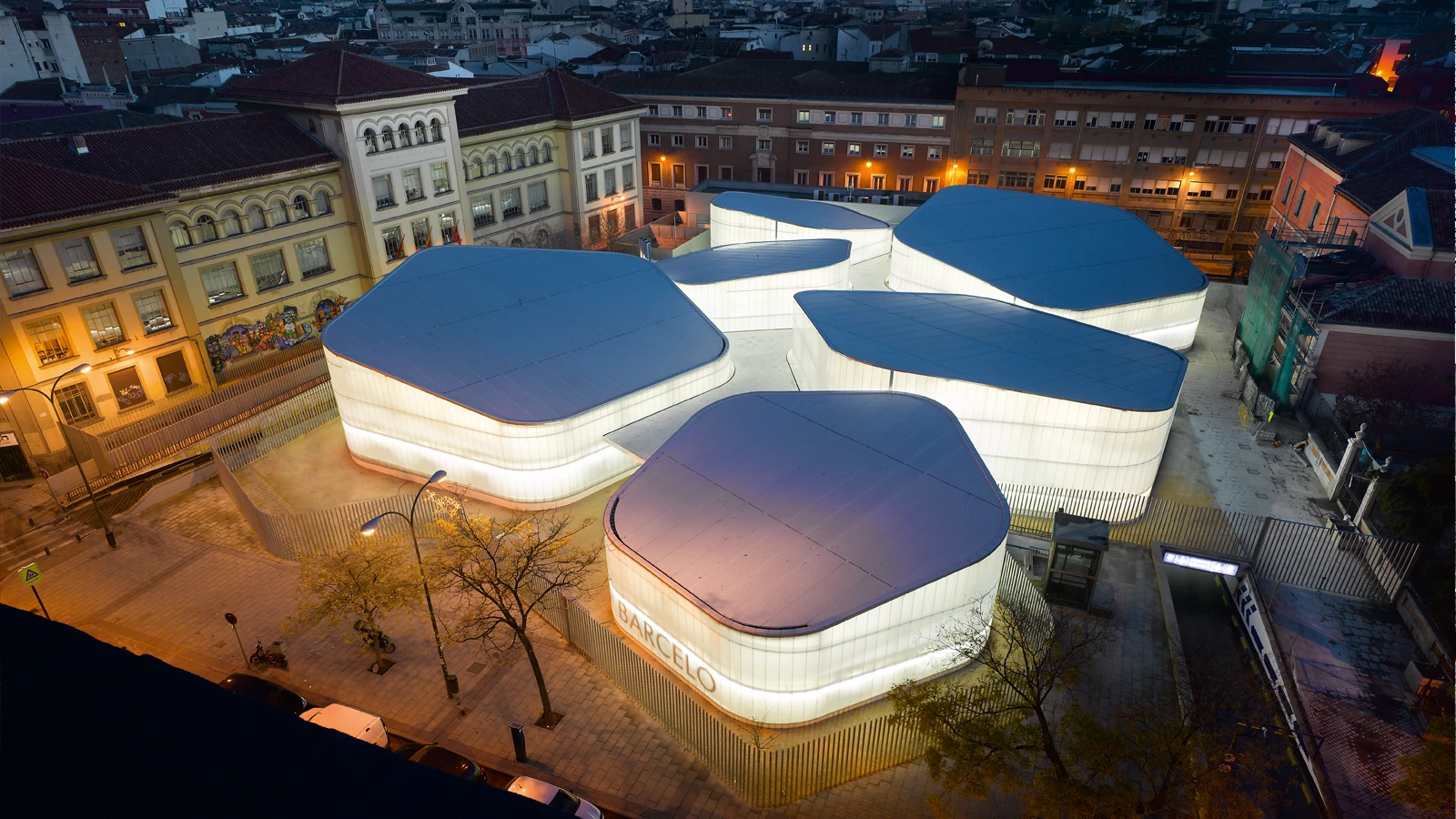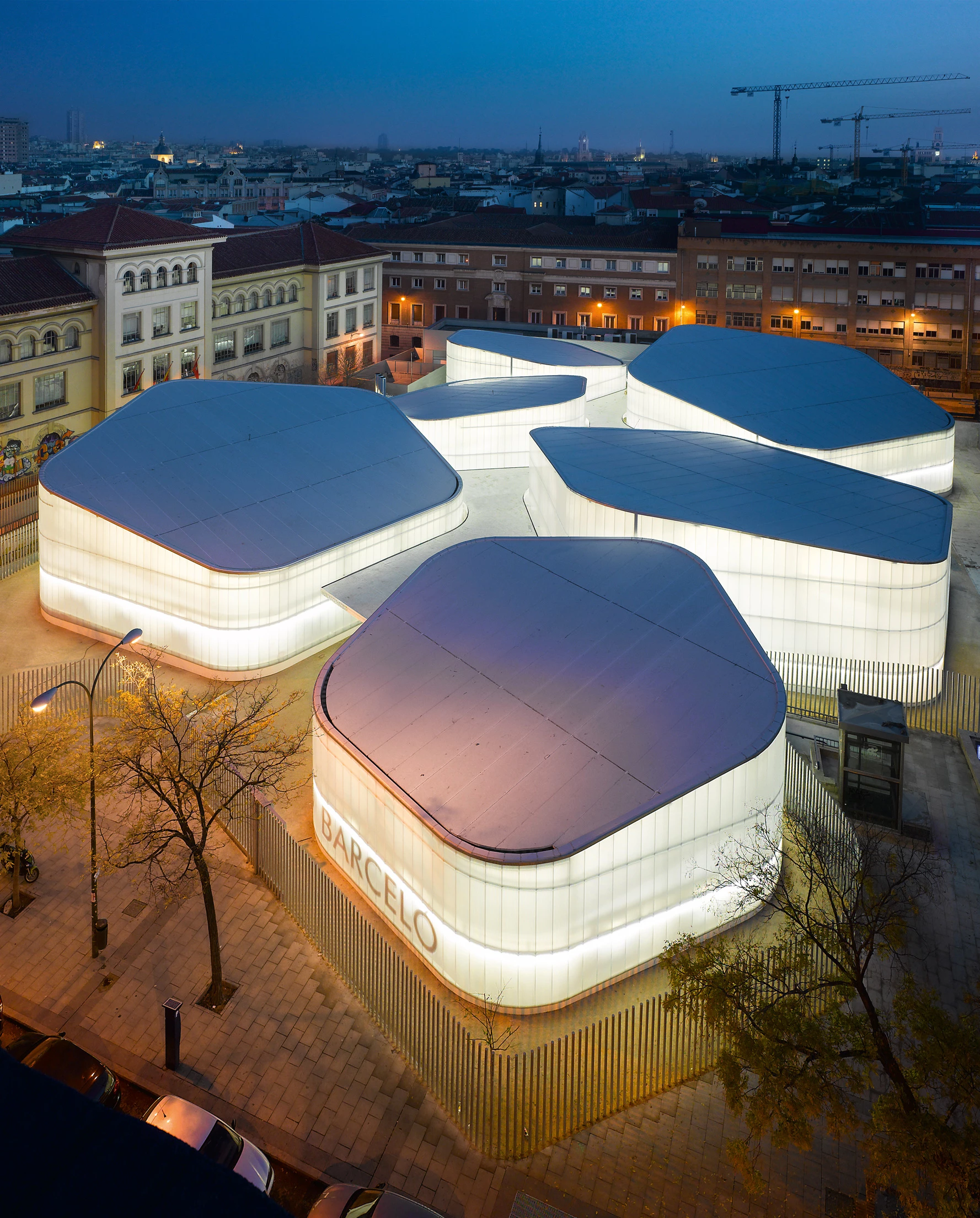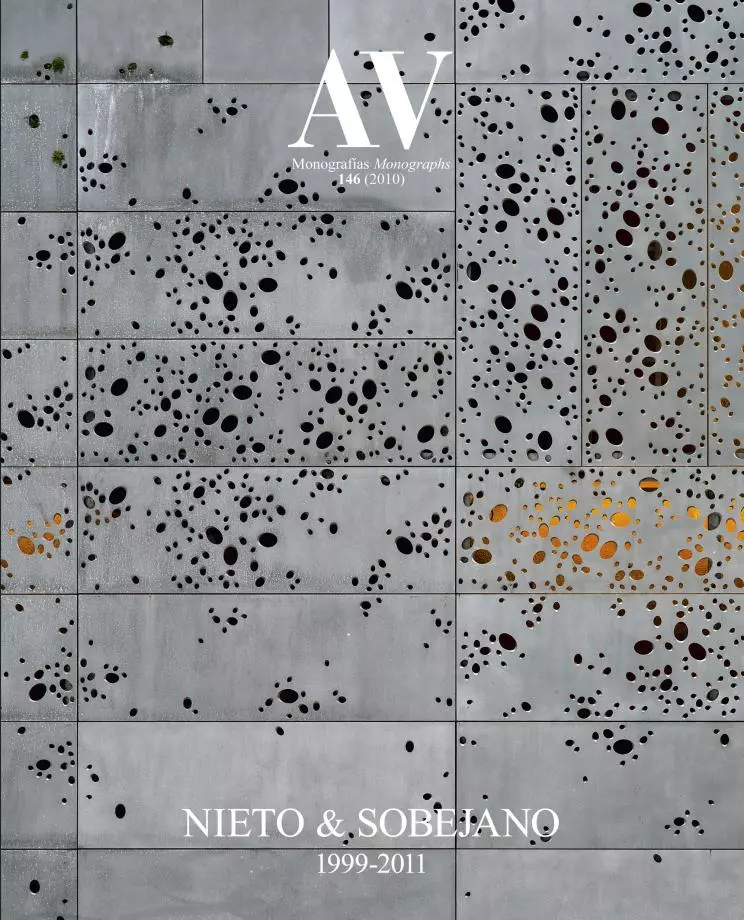Barceló Area: Density and Hybridization, Madrid
Nieto Sobejano Arquitectos- Type Market Library
- Date 2007 - 2012
- City Madrid
- Country Spain
- Photograph Roland Halbe Fernando Alda Ayuntamiento de Madrid
Sometimes it is hard to explain the sense of an architectural work, especially when it does not emerge as a unit, but as an addition of interventions of different scale and function. This is the case of the intervention in the old Barceló Market area in Madrid, which includes public spaces, temporary buildings and installations belonging to a same complex. Its multiple denomination – market/sports center/library – speaks of collective protagonism and reveals the social condition of the program: a compact market topped by a sports pavilion framing the city, in front of which a cantilevered library rises above a schoolyard. In this way we assume the coexistence of three simultaneous conceptions (container, frame, bridge) that address different structural variations (space frame, cantilever, beam) and generate different civic spaces around: a covered street, an elongated plaza, a raised terrace. In this combinatorial matrix – a balance of functional needs, structural systems and urban spaces – resides the dense and hybrid condition that characterizes the project.
On the boundary between the historic center of Madrid and its later expansion, surrounded by historical buildings and contemporary structures, narrow streets, plazas and extensions, the market – the center and origin of the whole operation – expresses itself as an autonomous volume, located at the confluence of the Mejía Lequerica and Beneficencia streets. Separated by a narrow interior gallery-street of marked vertical proportion, the sports pavilion juts out over the market, whose roof is actually a large raised public terrace from which one sees the Madrid roofscape. The library, located on the other side of the longitudinal plaza, hovers over the schoolyard, to which it is attached to create a complex that is formally related to the other buildings. The geometric definition and material expression of its enclosures show that – in spite of their different uses – the new buildings belong to a same time and place. A skin formed by large pieces of cast glass – white and opaline – unifies its exterior appearance conveying lightness and unity to the complex. The treatment of the Santa Bárbara and Barcelona squares, as well as that of the adjacent streets, will prompt citizens to perceive the affinity between the interventions that have taken place in the area, creating an unexpected puzzle in which each different element ends up earning sense only when all of them have been placed in their specific location.
While the construction works were under way it was necessary to build a temporary market that could be open until the new facilities were completed. The building, light and recyclable, is conceived as a pure combination exercise: a single pentagonal floor plan unfolding in two different sizes generates an apparently random complex – in fact simple and rational – starting from the variations and combinations of one same element. Once the construction of the final building is ready, the pavilions of the temporary market will be taken apart and can be assembled in a different place. The square where they now rest will go back to its original use, like a public space that will become part of the transformation carried out in this dense area of the city center.
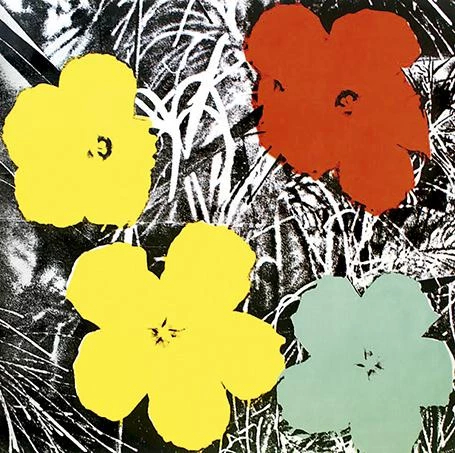
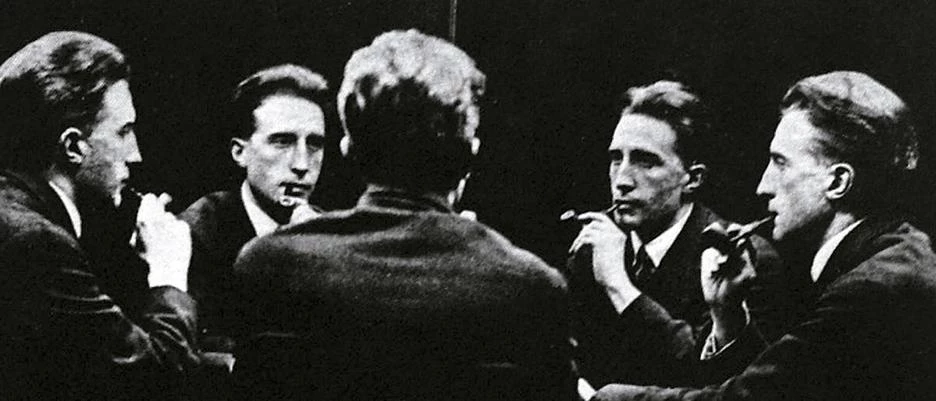
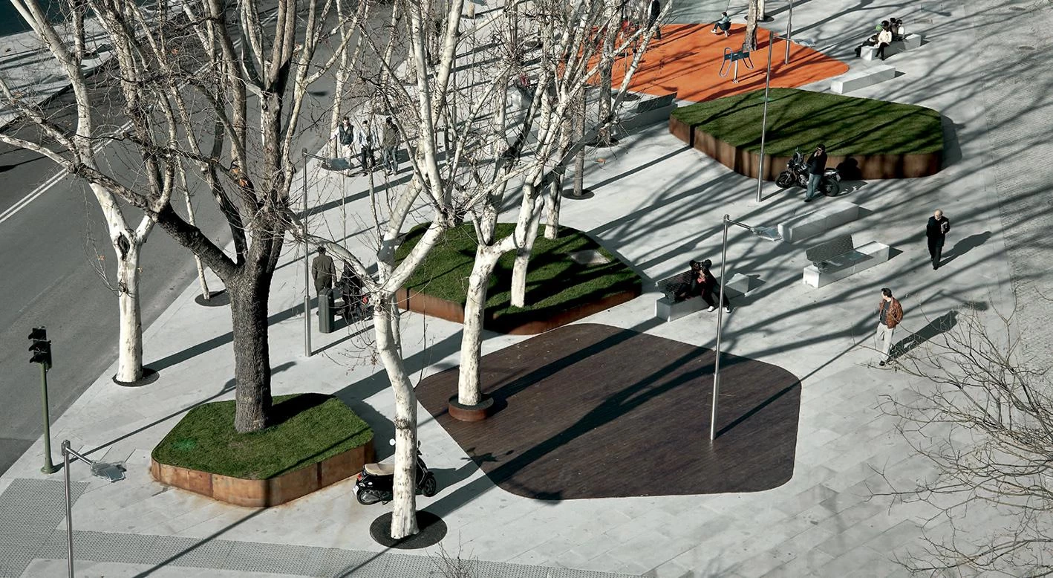
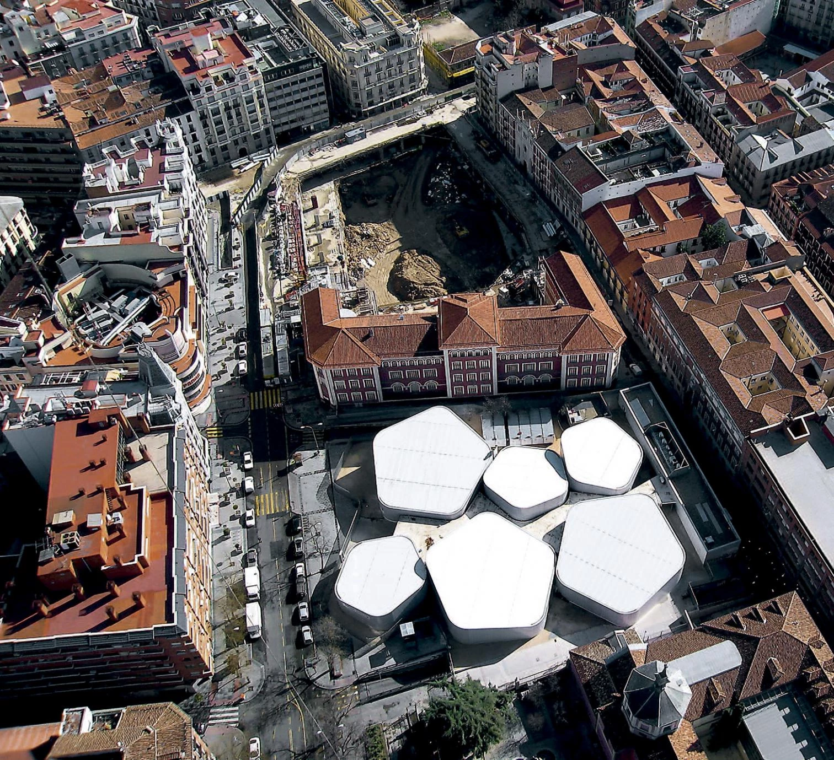

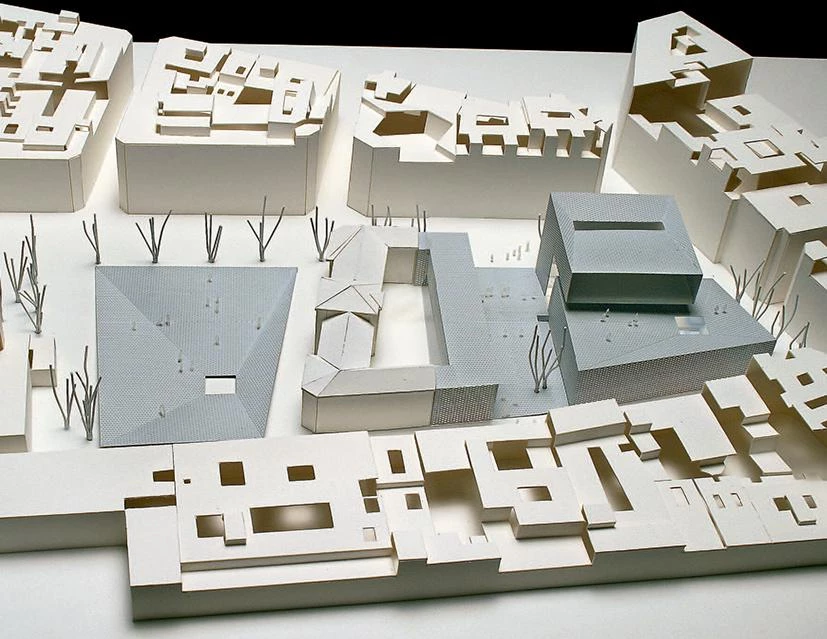
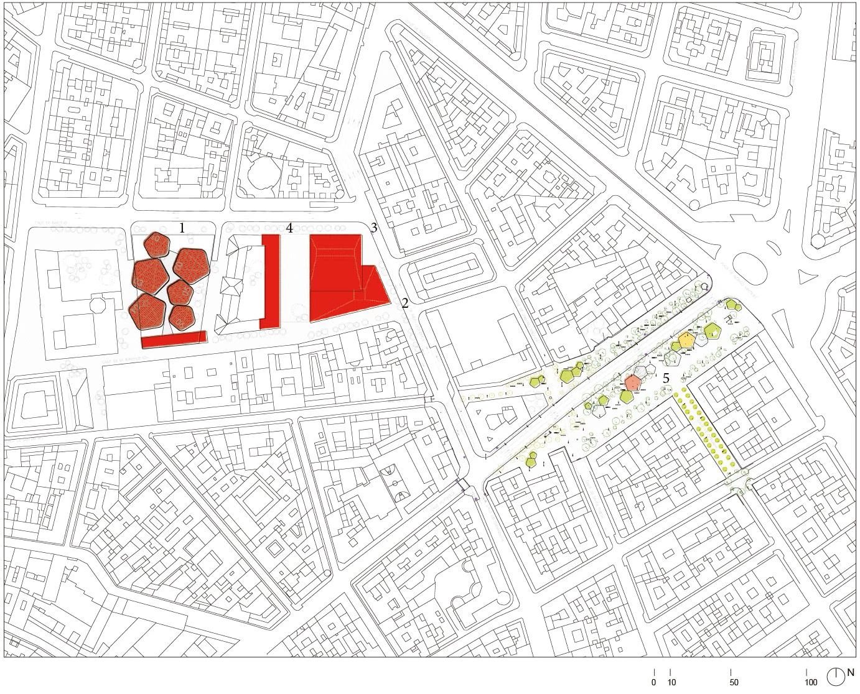
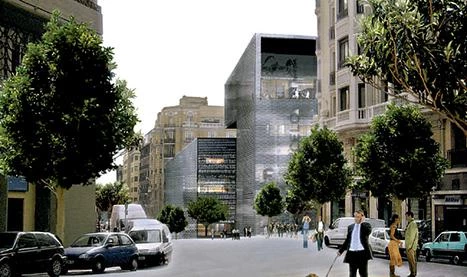
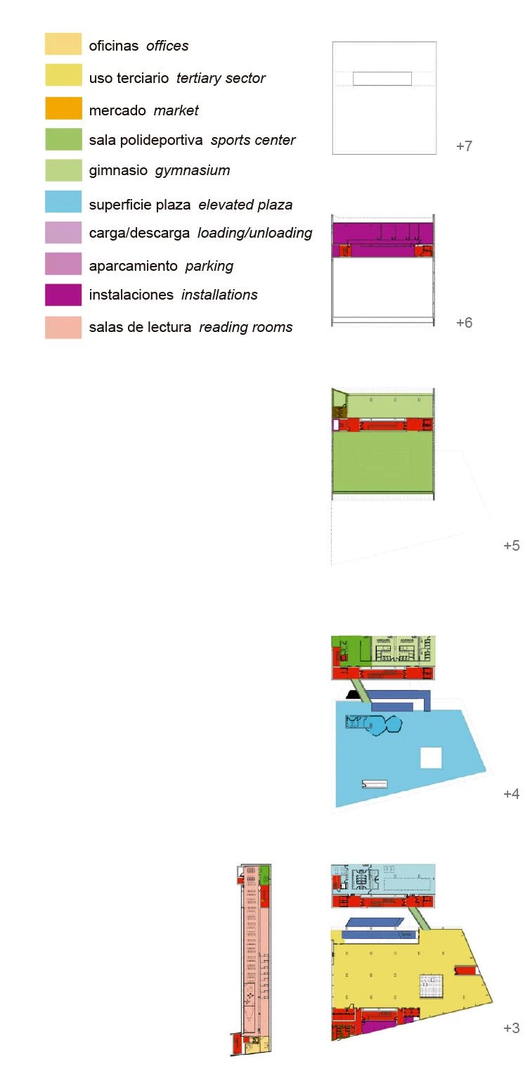
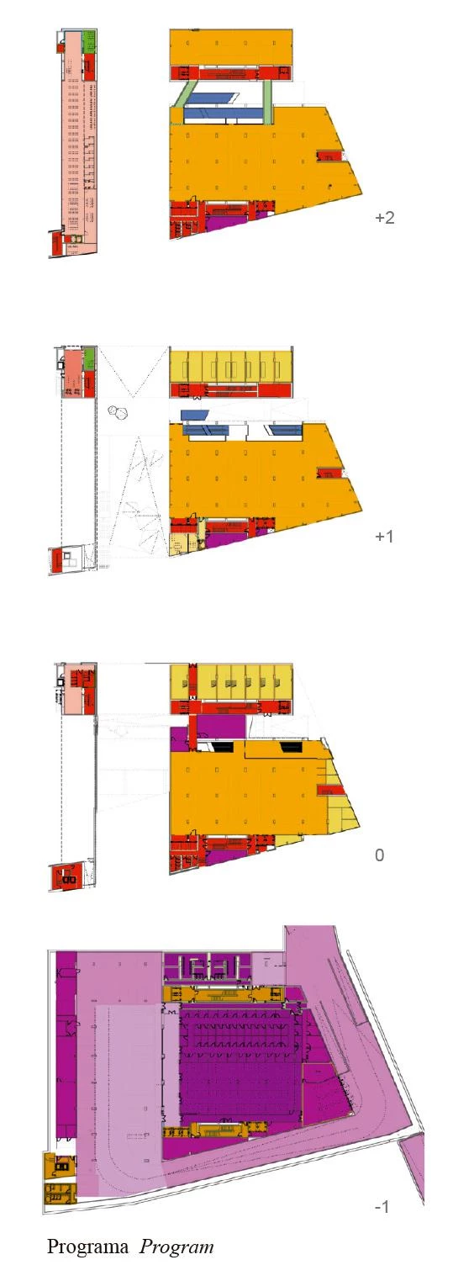
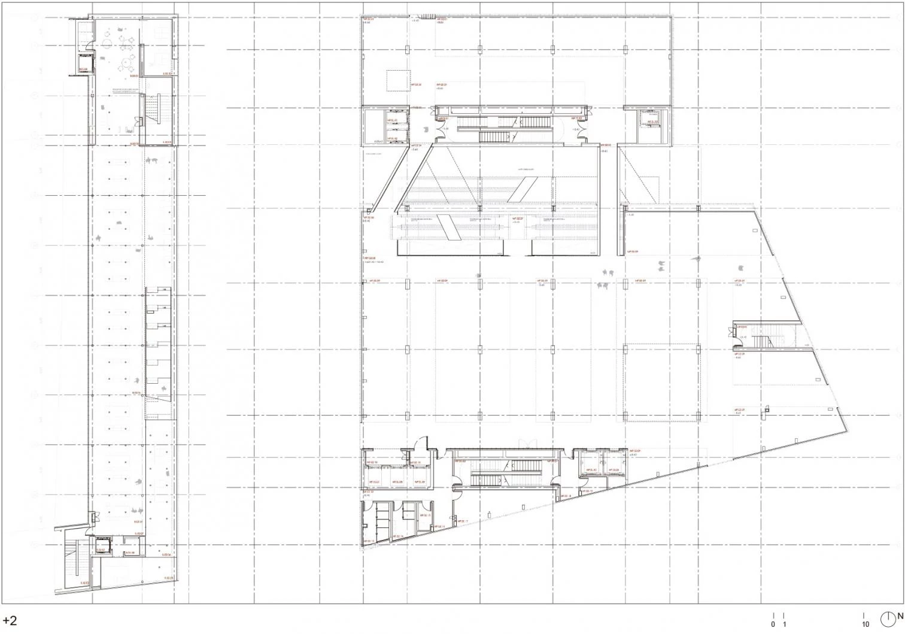
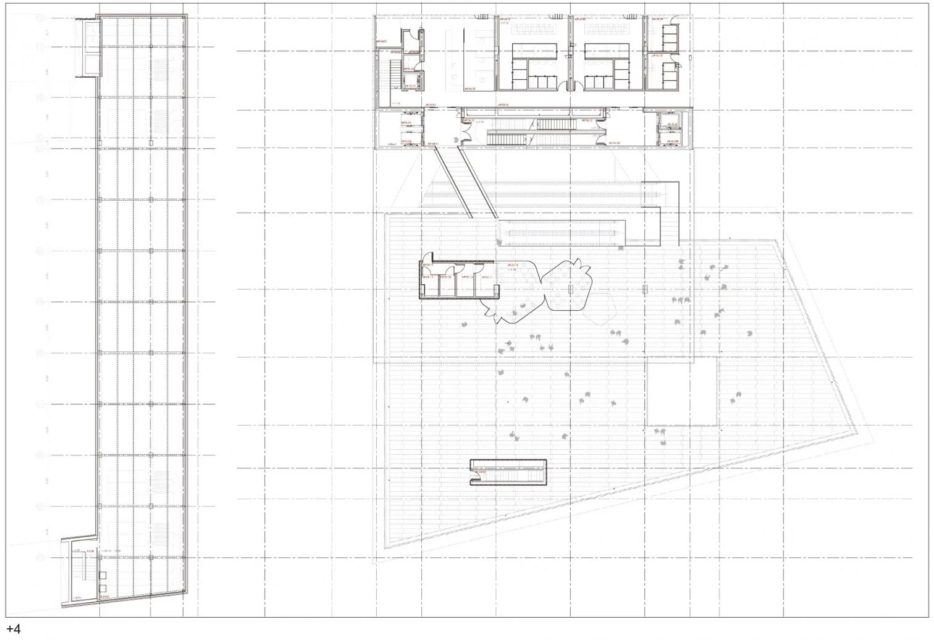
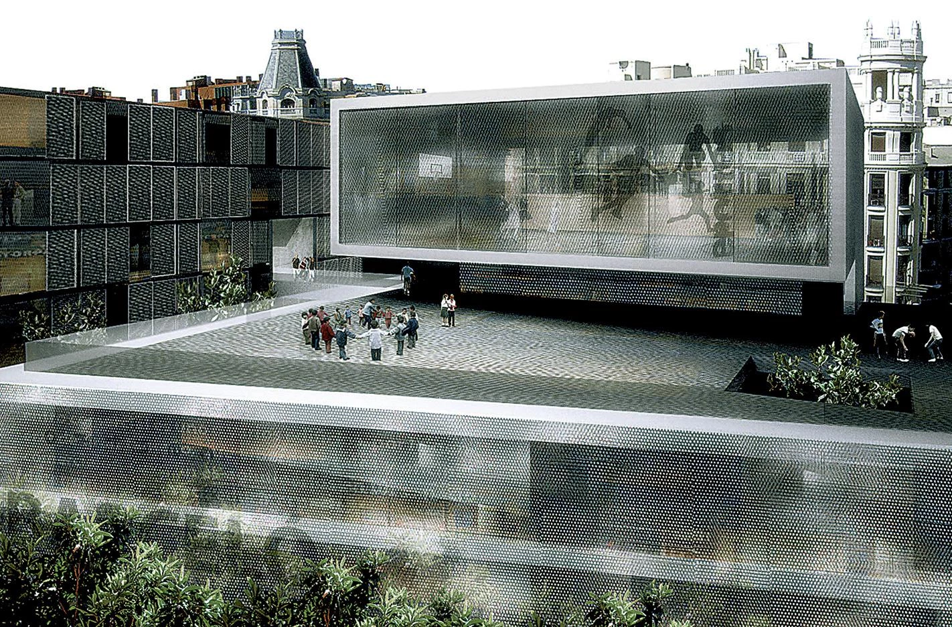
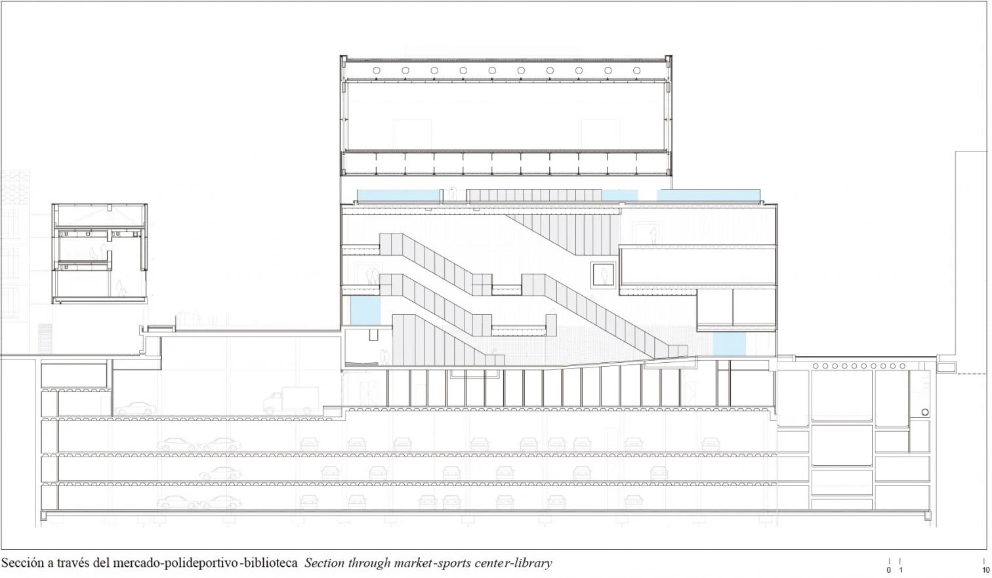
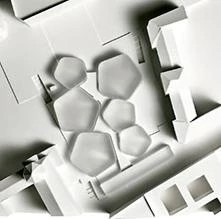
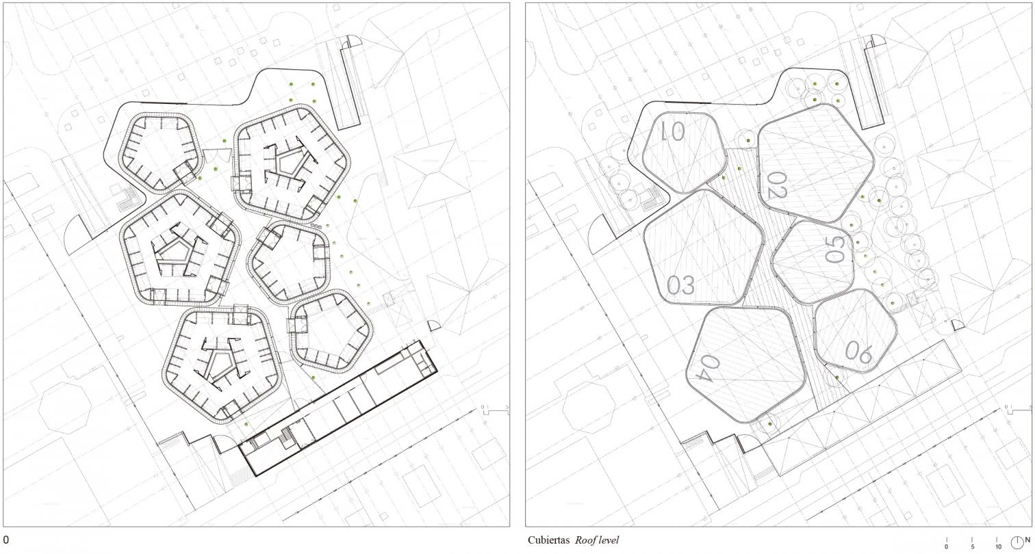

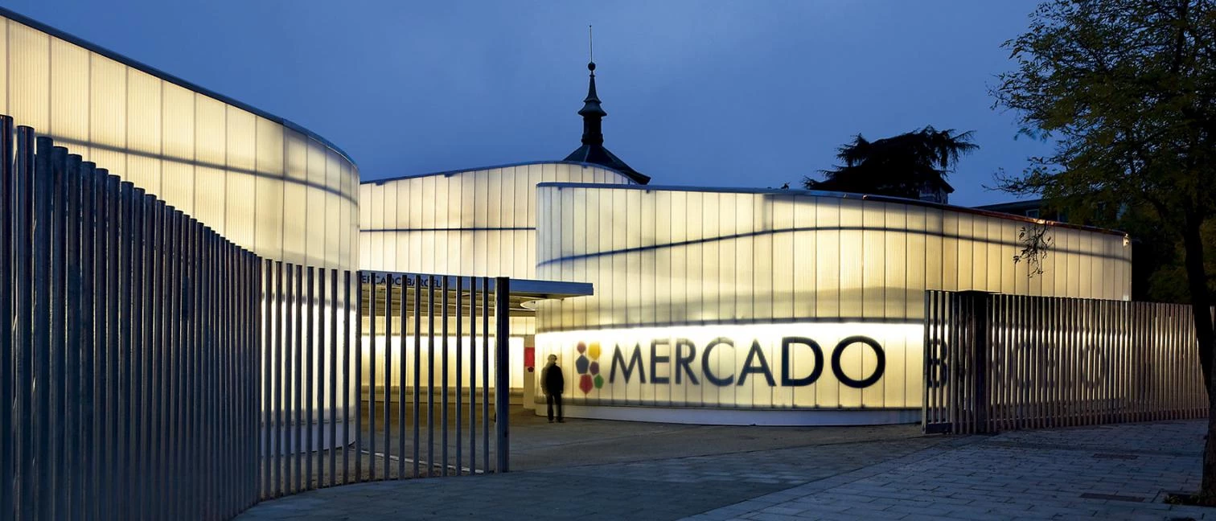
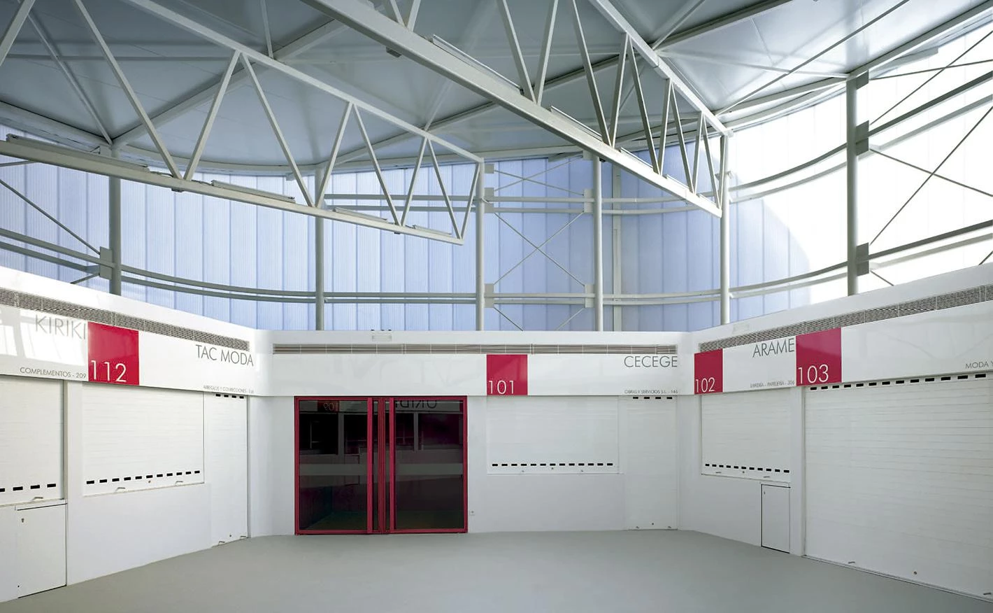
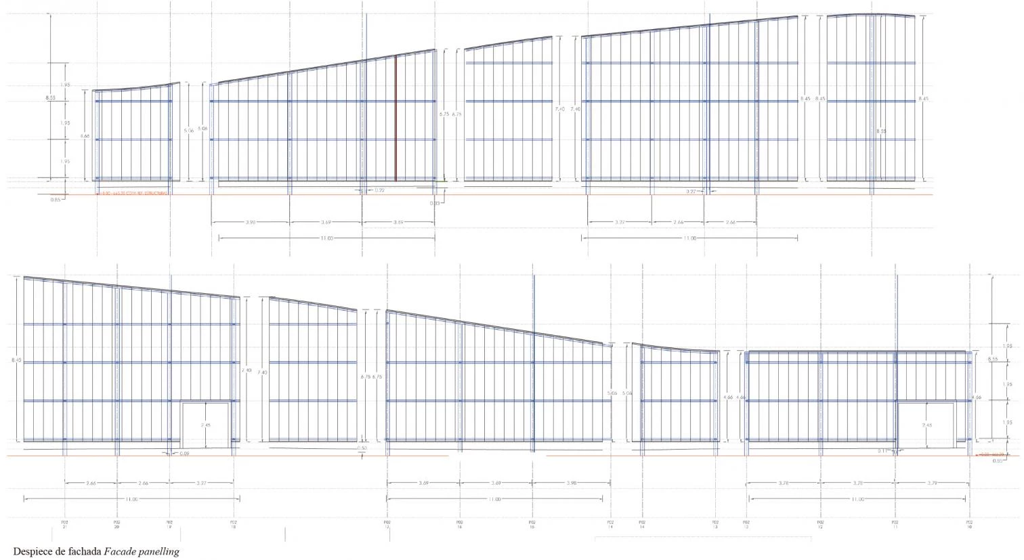
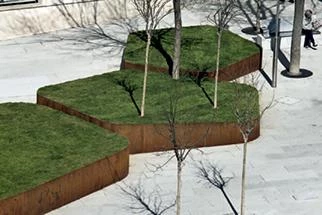
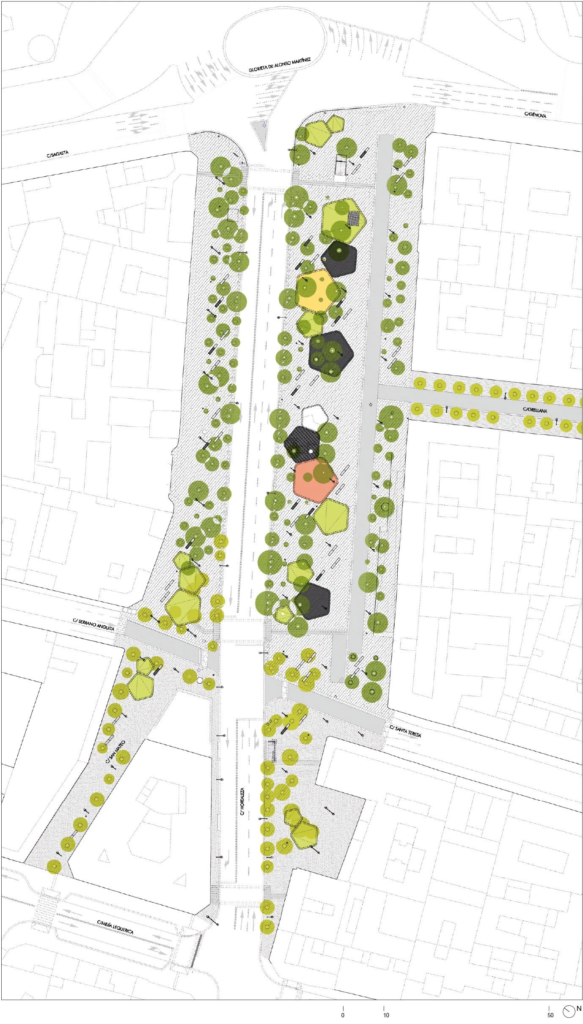
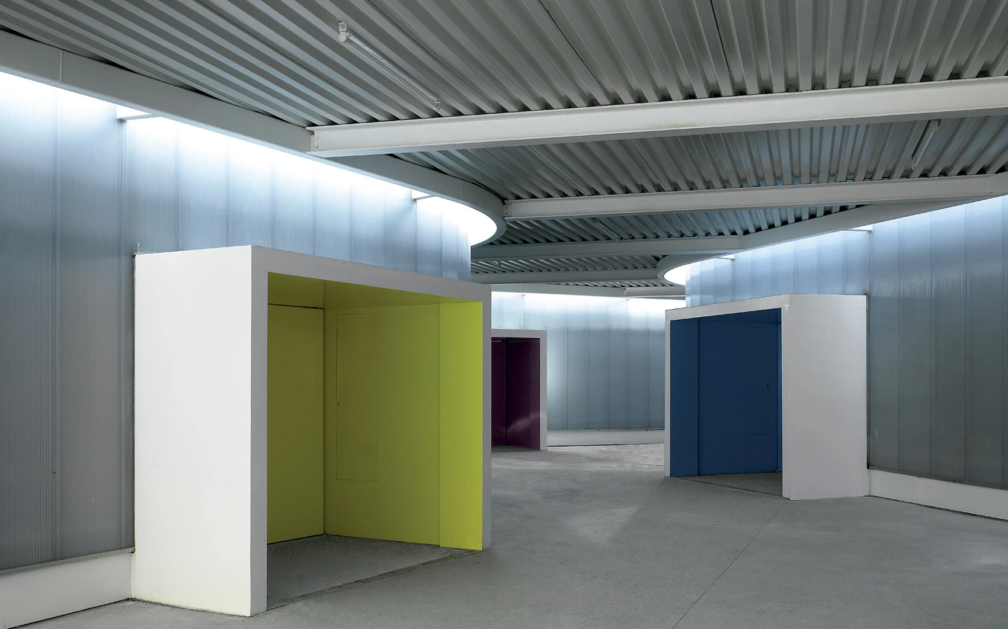
Obra Work
Mercado, Polideportivo y Biblioteca Barceló Cliente?Client
Ayuntamiento de Madrid
Arquitectos Architects
Fuensanta Nieto, Enrique Sobejano
Colaboradores Collaborators
Alfredo Baladrón, Alexandra Sobral (arquitectos de proyecto project architects); Patricia Grande (coordinación de proyecto project coordination); Pedro Guedes, Vanesa Manrique, Miriam Aline Lange, Juan Carlos Redondo, Heitor García Lantarón, Borja Ruiz-Apilánez, Marta Torrecillas, Rocío Domínguez, Ernesto García Piza (equipo team); Fuensanta Nieto, Enrique Sobejano (dirección de obra site supervision); Miguel Mesas Izquierdo (aparejador quantity surveyor); Nieto Sobejano Arquitectos, Juan de Dios Hernández, Jesús Rey (maquetas models)
Consultores Consultants
NB35 (estructura structure); 3i Ingeniería Industrial (instalaciones mechanical engineering); Ove Arup & Partners (fachada facade); Ignacio Valero, Arkilum (iluminación illumination)
Contratista Contractor
UTE Acciona/Dragados
Fotos Photos
Roland Halbe; Fernando Alda; Ayuntamiento de Madrid; Aurofoto
Fechas Dates
2007 (concurso competition)
2008 (proyecto project)
2009-2012 (construcción construction)

