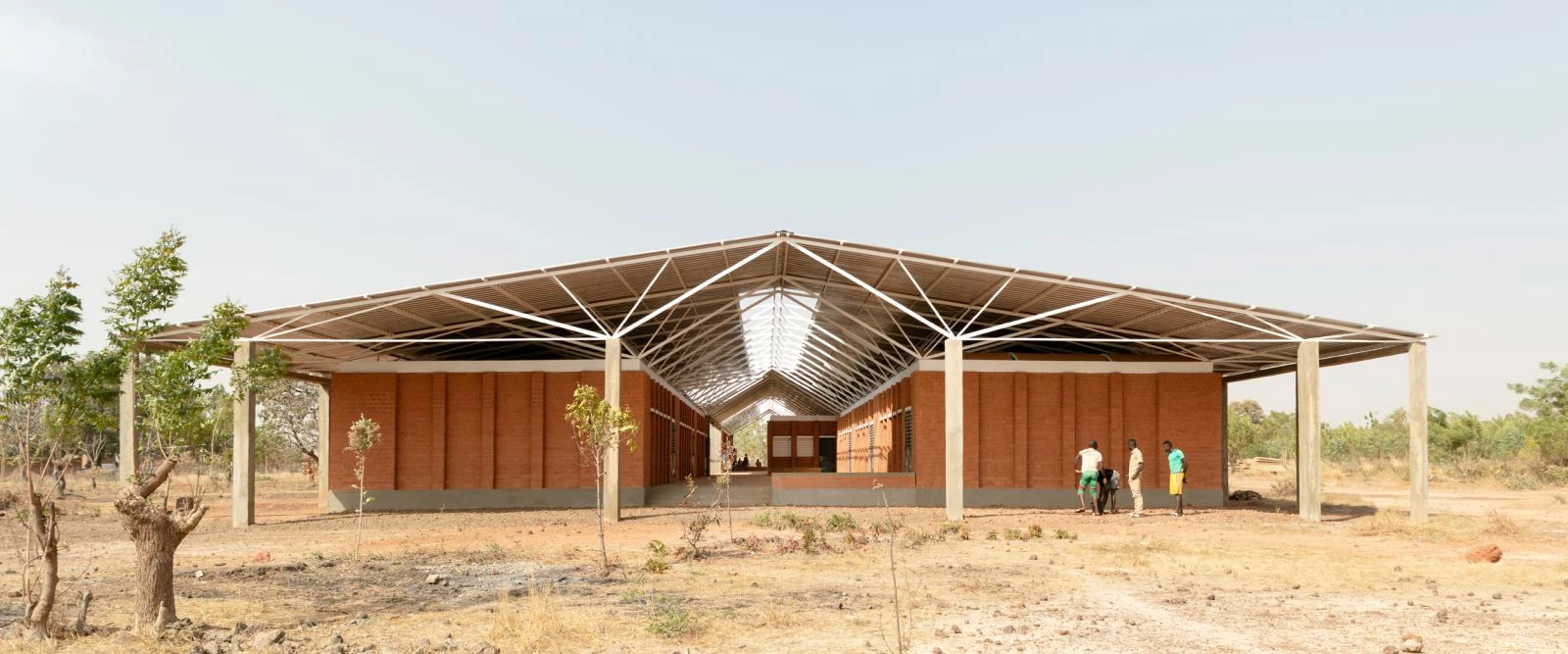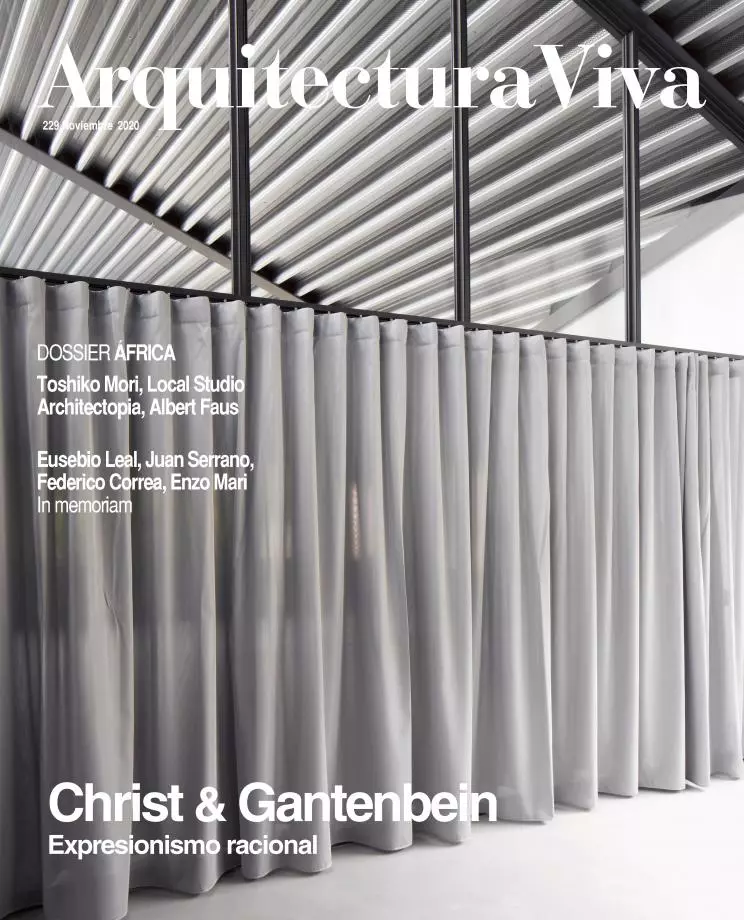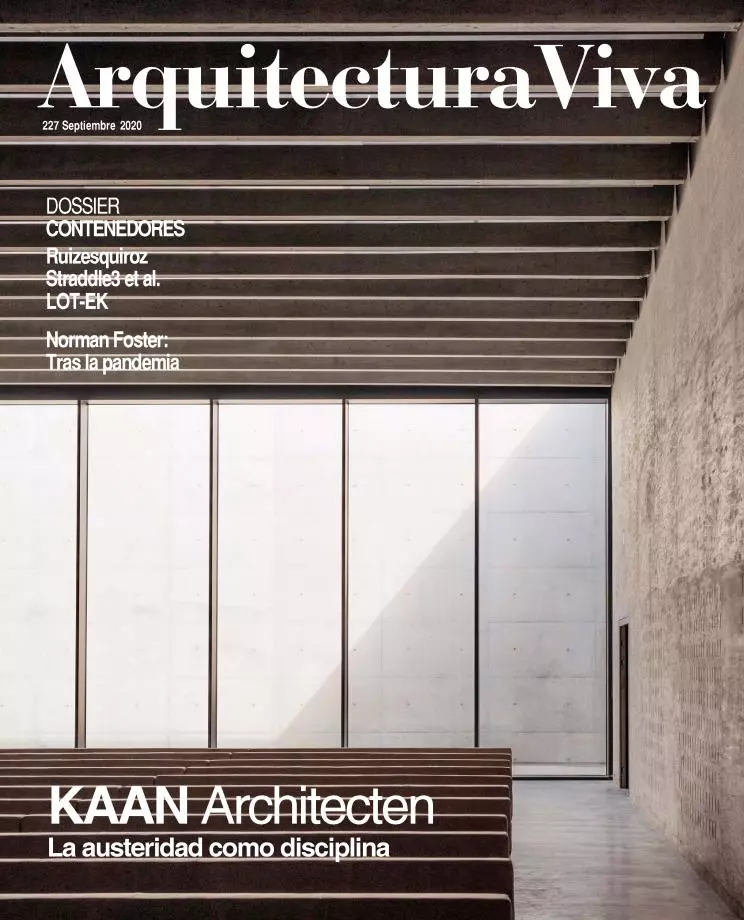Secondary school, Youlou
Albert Faus- Type School and High-School Education
- Material Ceramics Brick
- Date 2019
- City Youlou
- Country Burkina Faso
- Photograph Milena Villalba
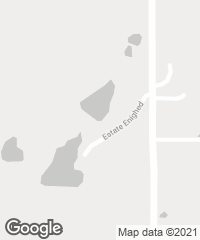
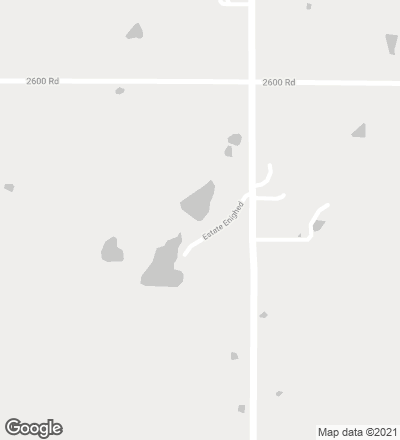
Shortlisted in the international section of the 2020 FAD Awards, the project submitted by Albert Faus Madrid (Barcelona, 1972) involves reorganizing the Bangre Veenem educational complex, with its existing primary school serving the village of Youlou, and raising a secondary school and auxiliary constructions (canteen, staff changing rooms, guard cabin, water tank, etc.).
The scheme makes the premises keep within 5 hectares of the 8 available. The intervention is concentrated in the central part of the site, arranged in three horizontal strips. The middle one is a large void providing access to the facilities while acting as a public plaza. The walls and vaults of the main buildings are executed with compressed earth bricks, protected by a double roof. The auxiliary modules and the external walls, which form the central entrance square, are of thick stonework.
The high school comprises different volumes under a single canopy perforated at the ridge so that daylight and air enter the inner terrace leading to the classrooms, which form two parallel alignments.
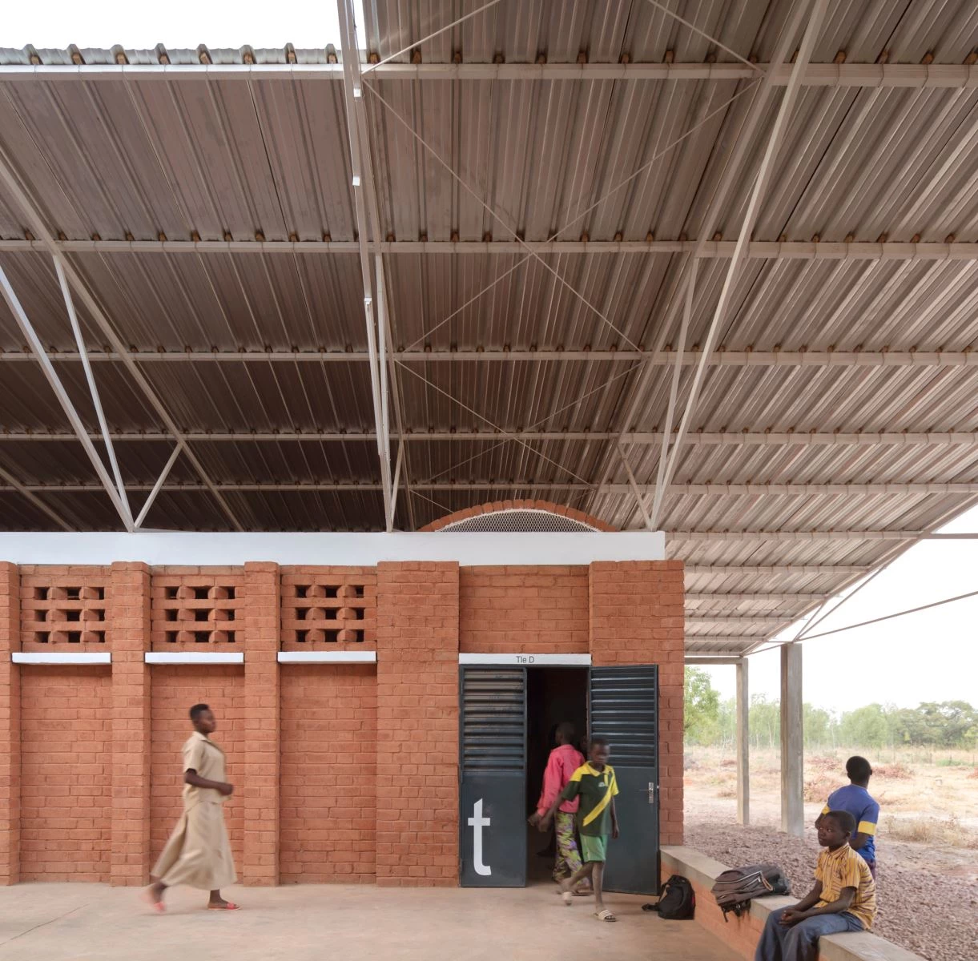
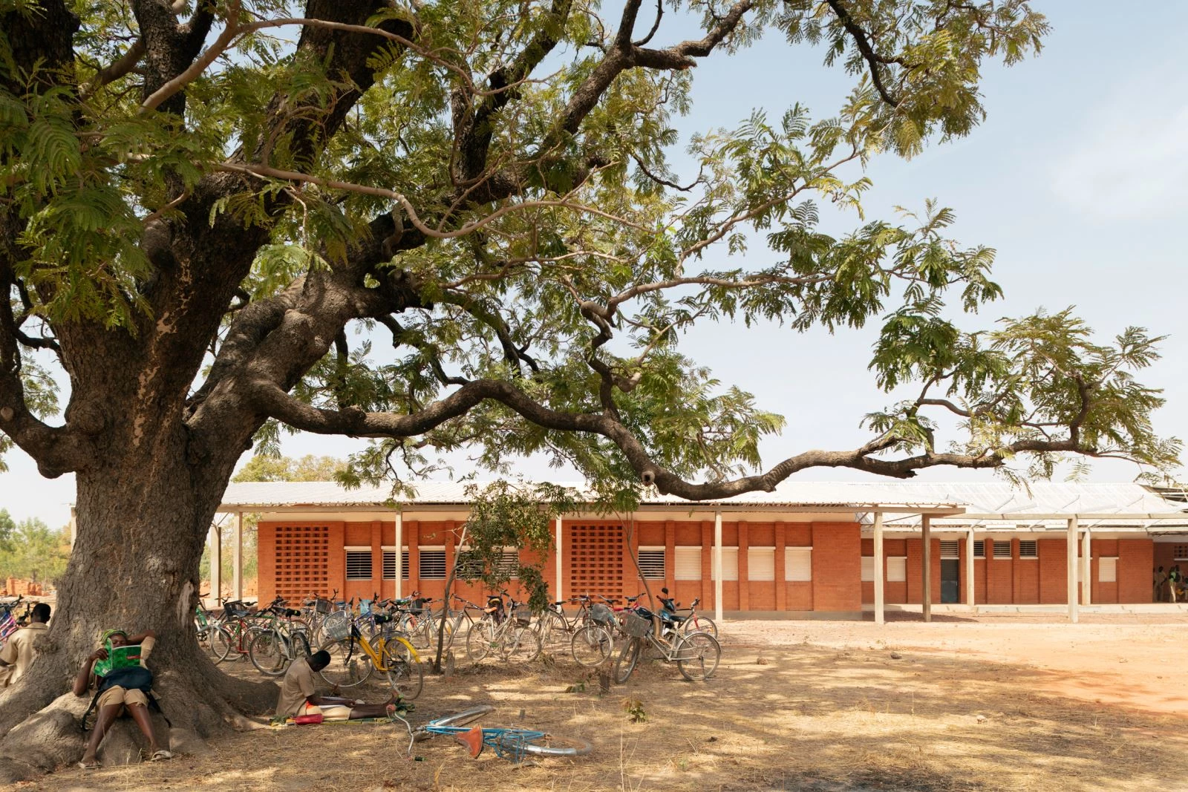
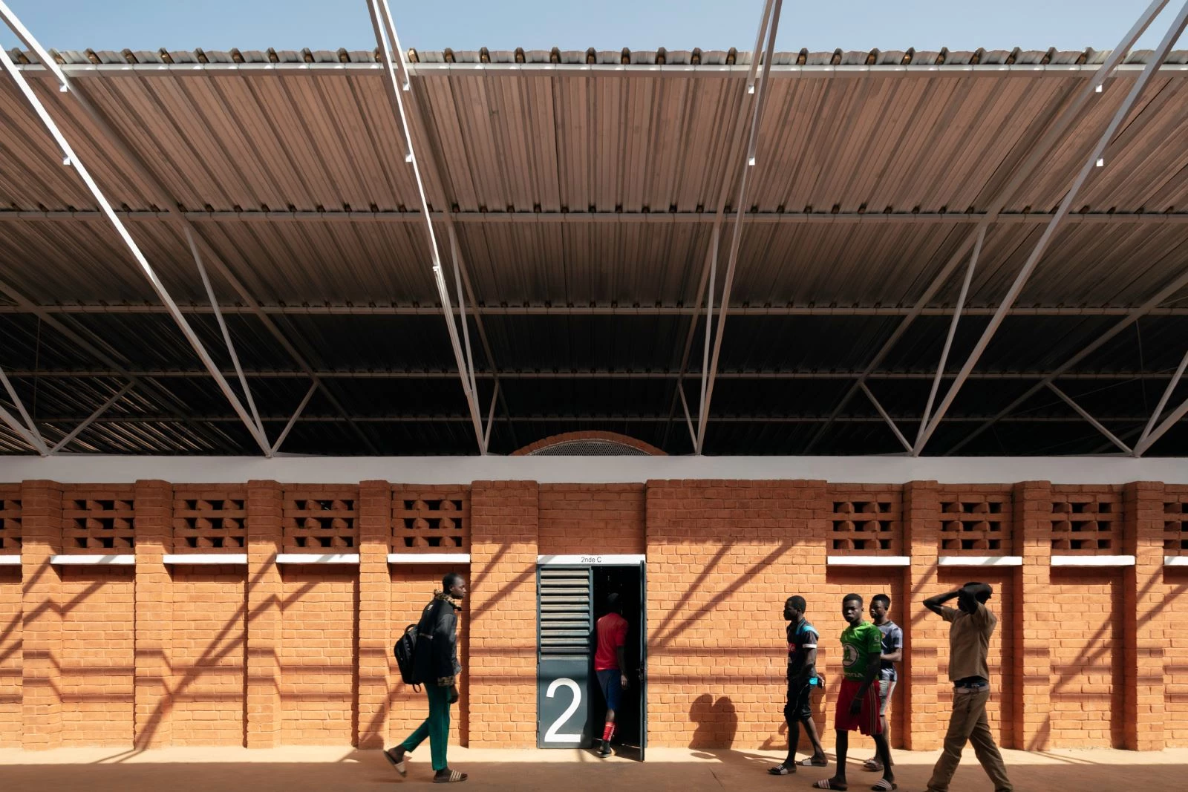
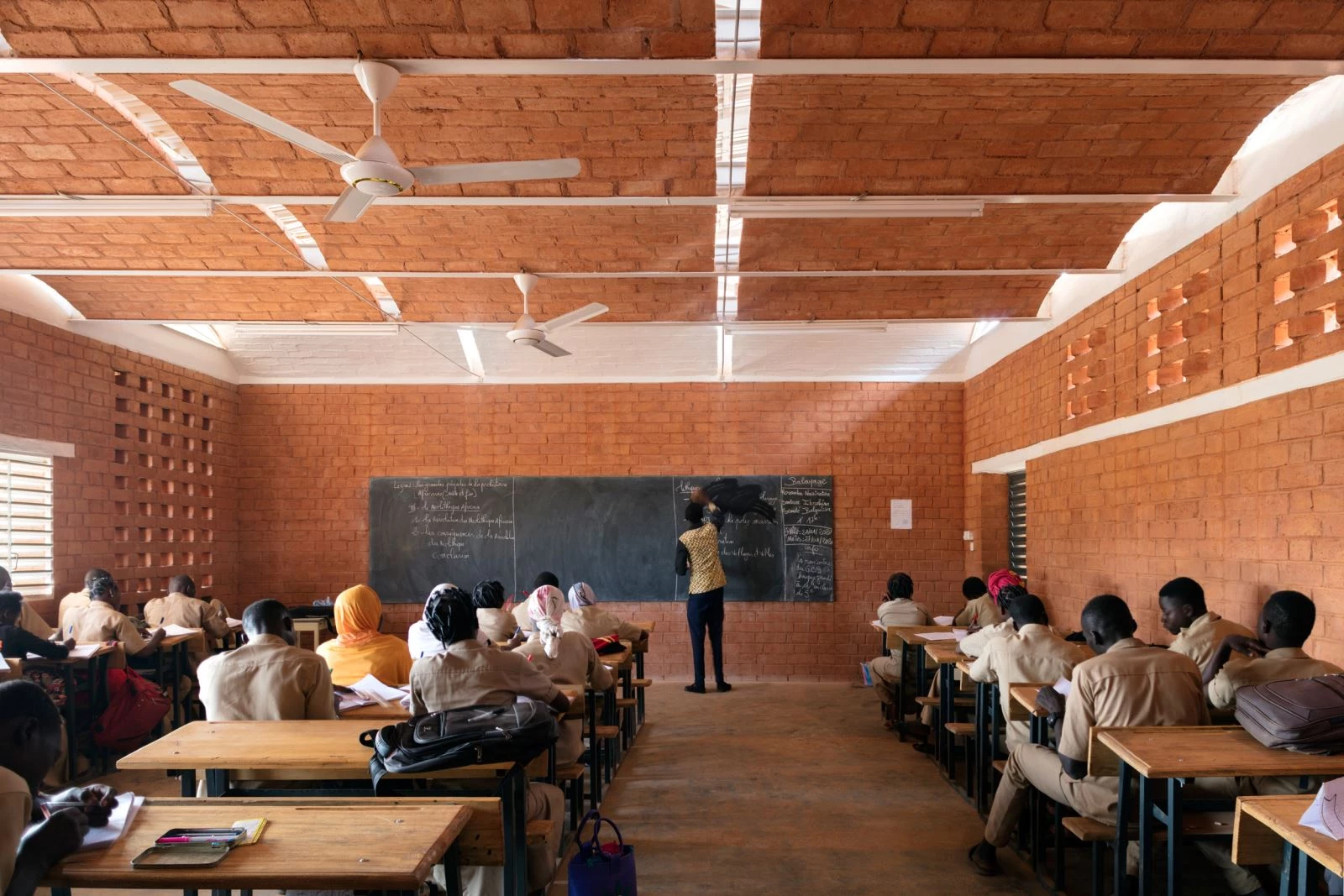
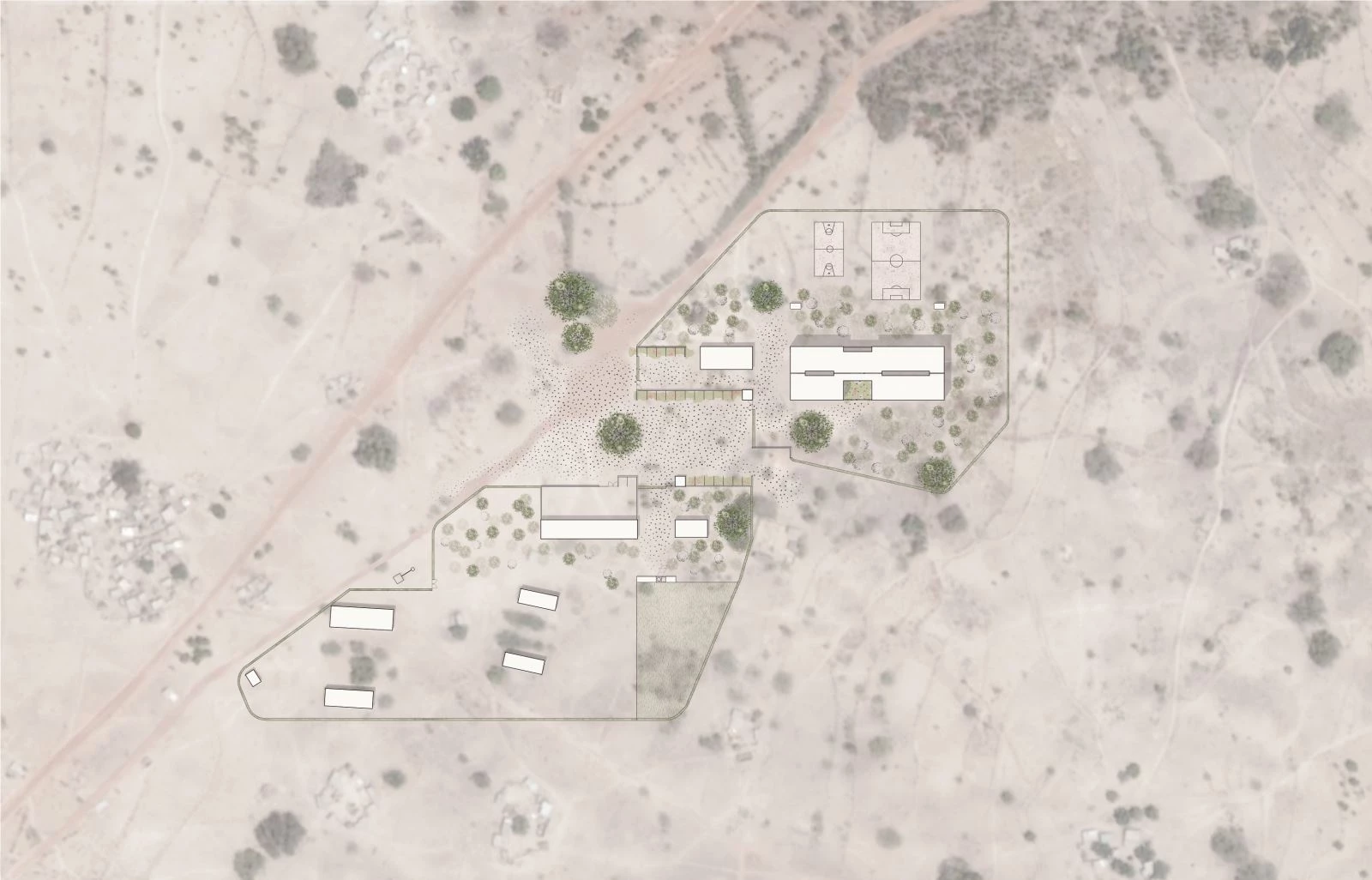
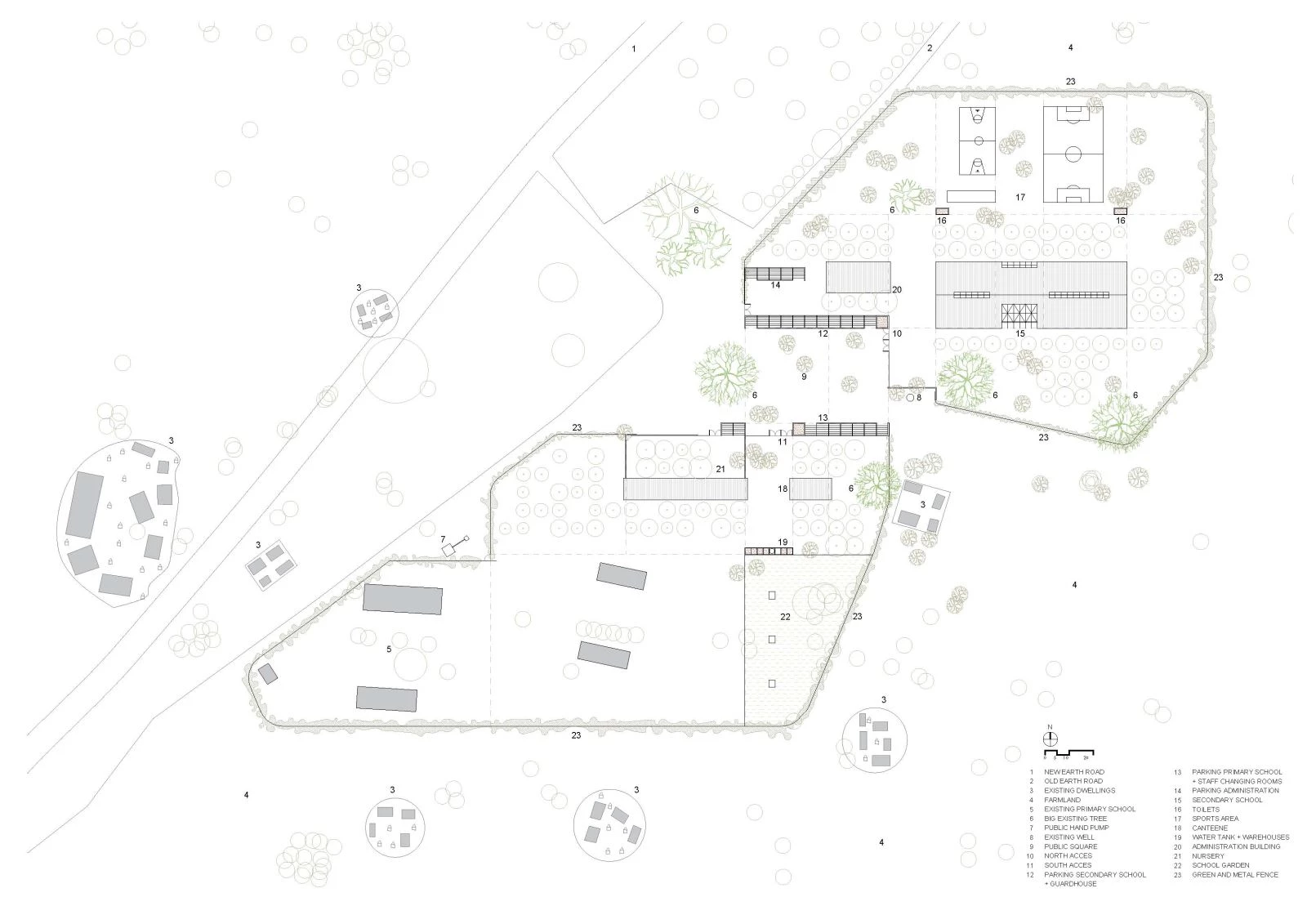
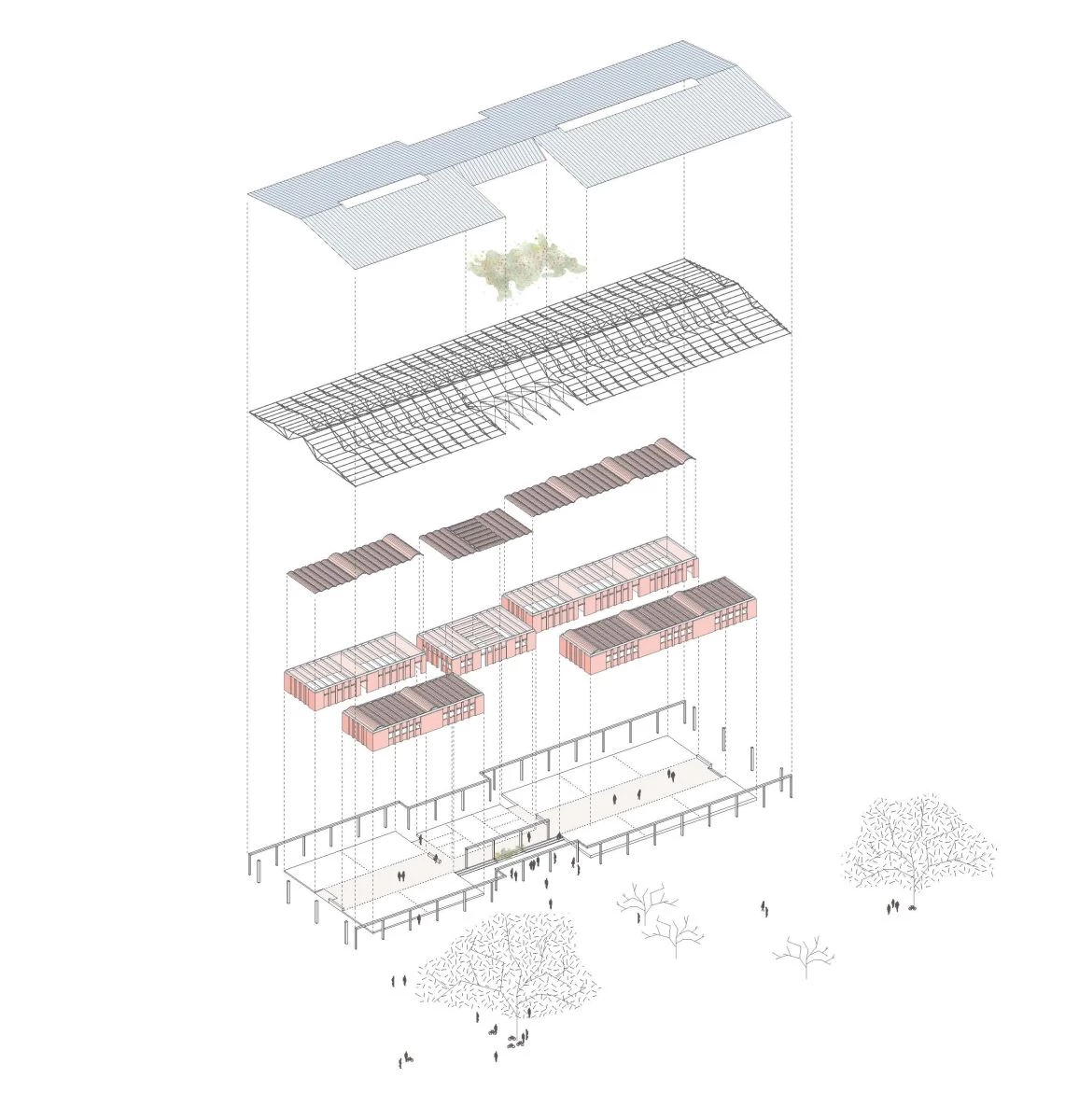
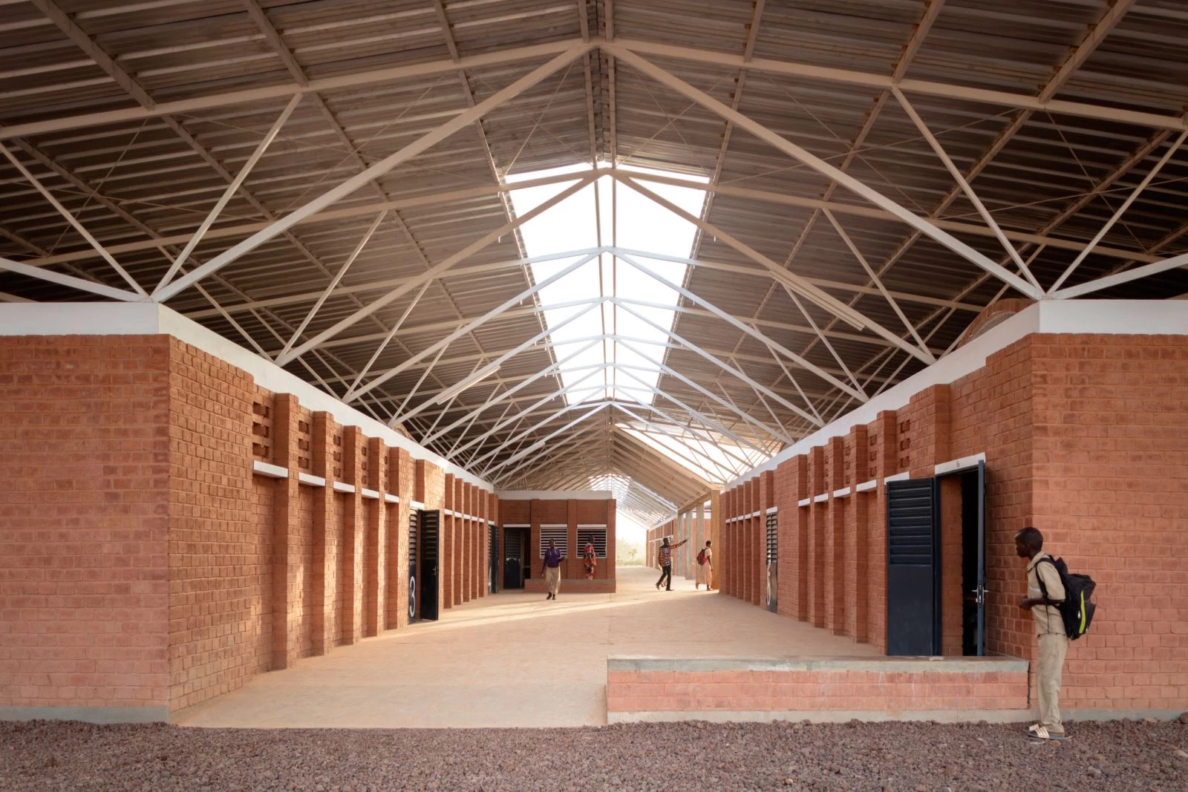
Obra Work
Escuela secundaria, Youlou (Burkina Faso) Secondary School, Youlou (Burkina Faso).
Cliente Client
Le Soleil dans la Main.
Arquitectos Architects
albertfaus architecture / Albert Faus (socio partner); Anton Pena, Giovanni Quattrocolo, Cecilia Martínez, María Lindón de Miguel, Aziz Ilboudo, Teresa Cruz, Alienor Goffart, Camie Deramaux, David Demange (equipo team).
Consultores Consultants
Otherstructures (estructura structure).
Contratista Contractor
Concept Sarl, EWK.
Superficie Area
4.550 m².
Fotos Photos
Milena Villalba.

