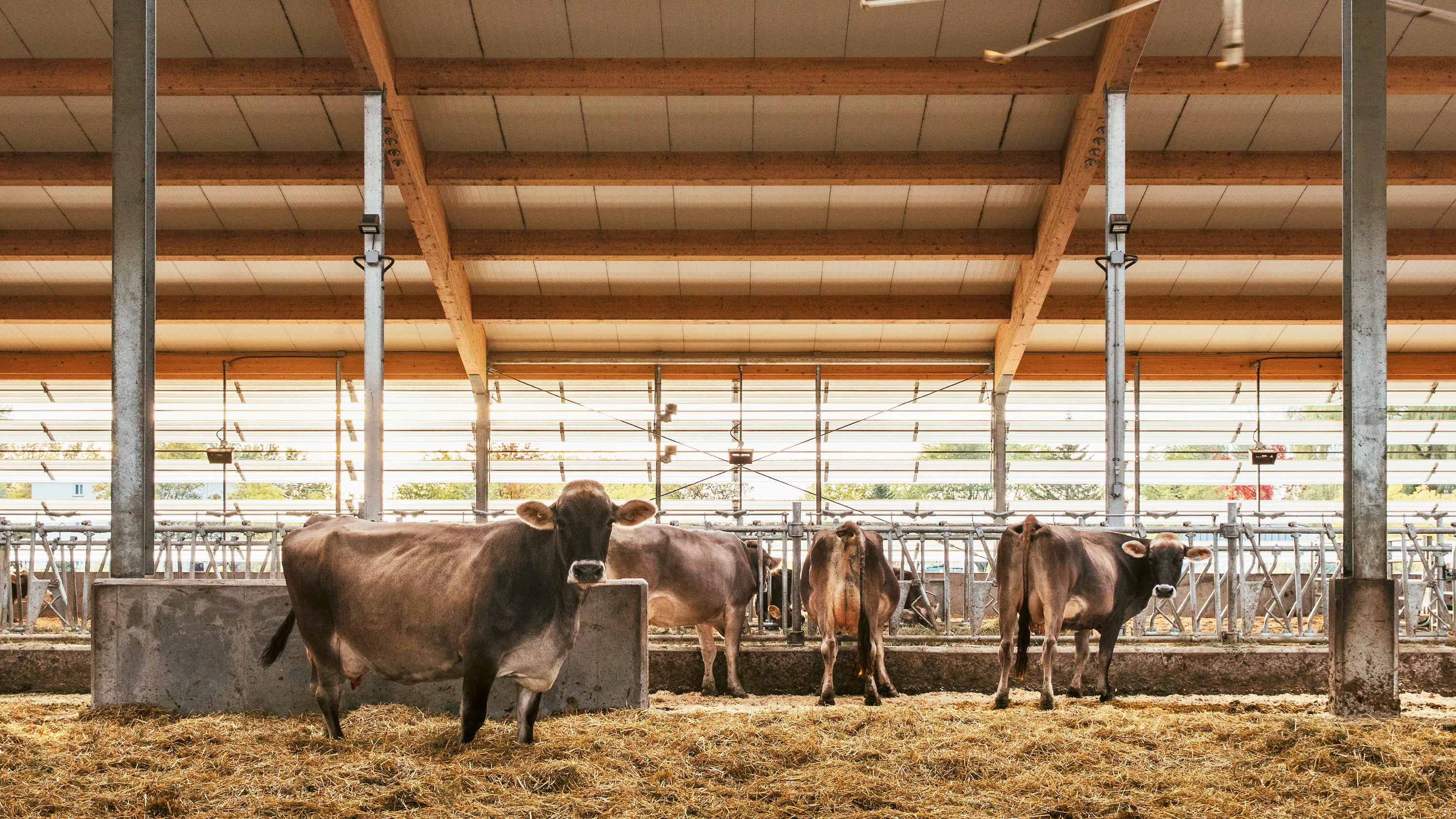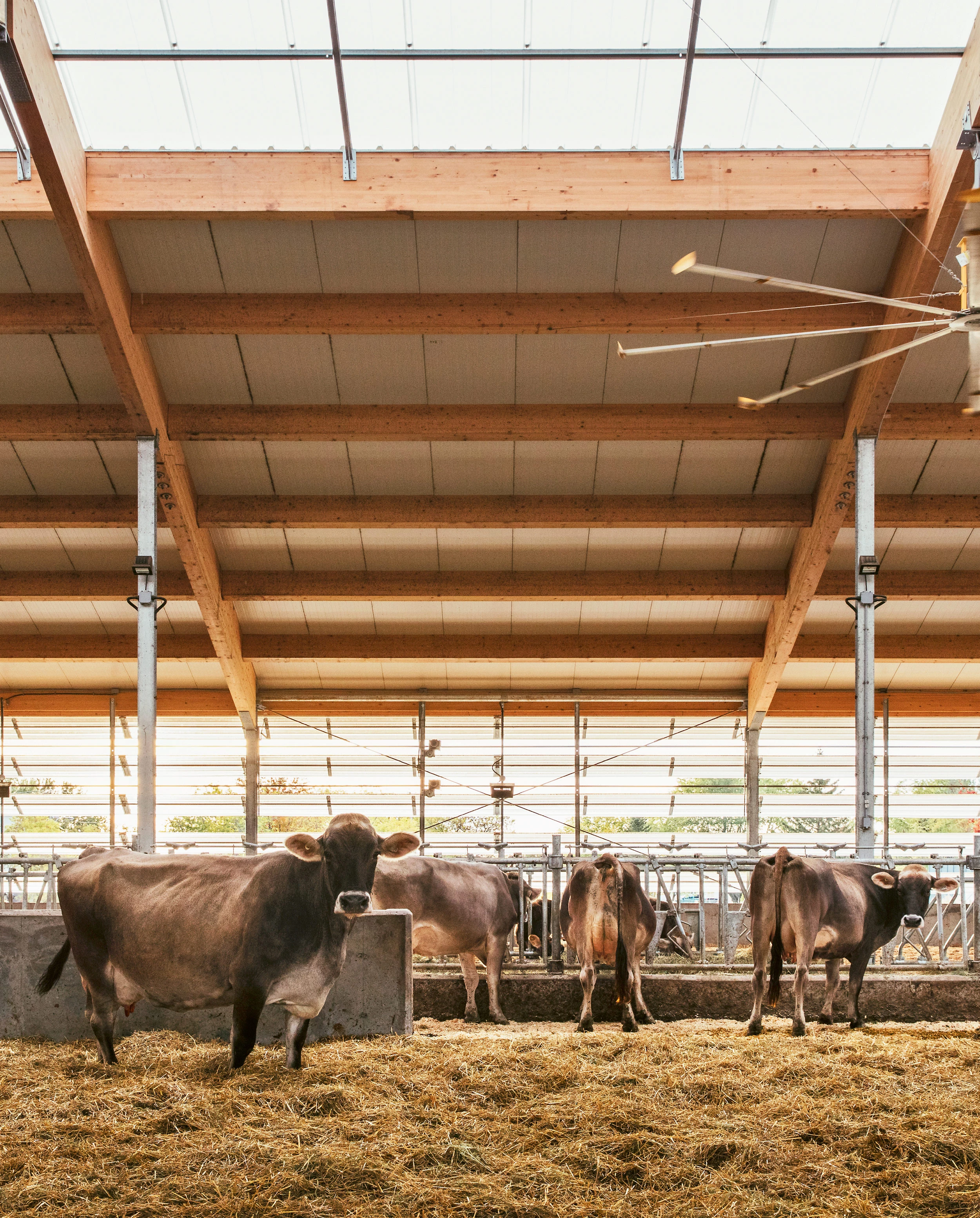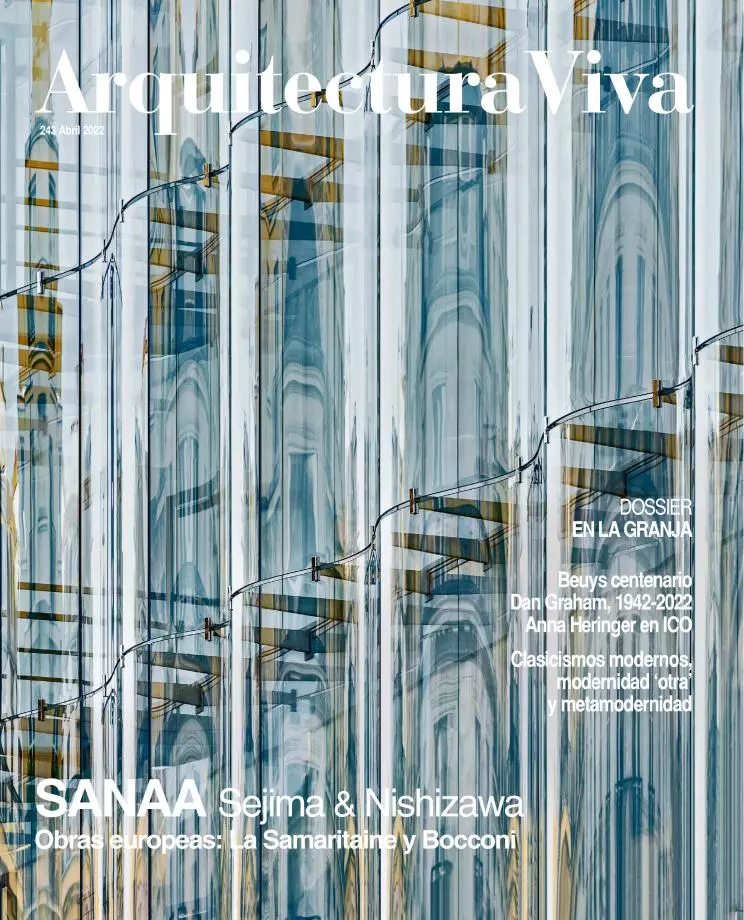Cow Shed in Saint-Jean-sur-Richelieu
La Shed Architecture- Type Farm and stock
- Material Corrugated sheet Polycarbonate Wood
- Date 2020
- City Saint-Jean-sur-Richelieu
- Country Canada
- Photograph Virginie Gosselin Maxime Brouillet
Critical of intensive practices, a family long engaged in raising livestock makes organic cheese in an environment that improves the quality of life of the animals and blends into the landscape.
Deviating from the picture of an opaque industrial box, the new barn melds with the other constructions on the farm by means of a double-pitched roof and a translucent envelope with a textured pattern.
The polycarbonate claddings are openable for the most part, which contributes to ventilation, exposes the frame of cross-laminated timber, and bathes the inside with daylight, for the good of the cows and the staff.
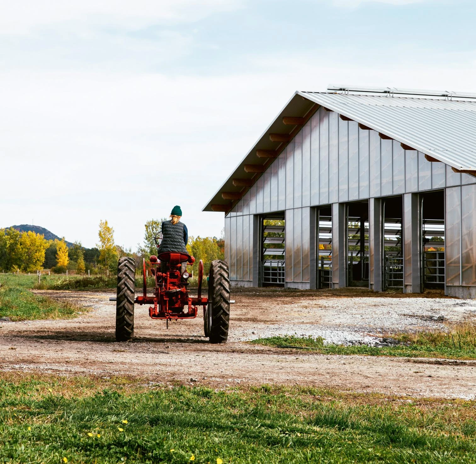
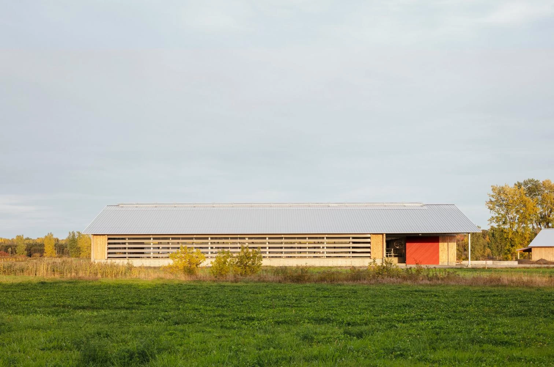
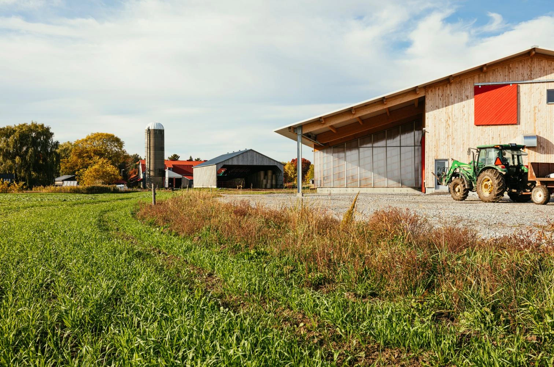
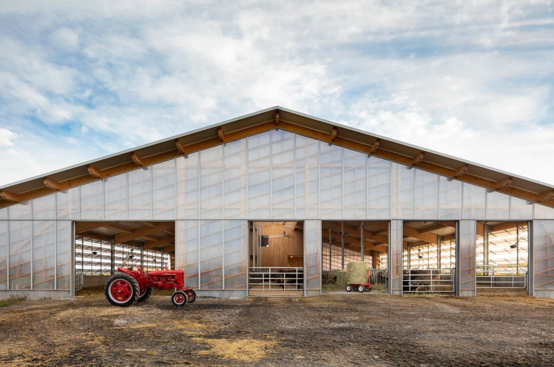
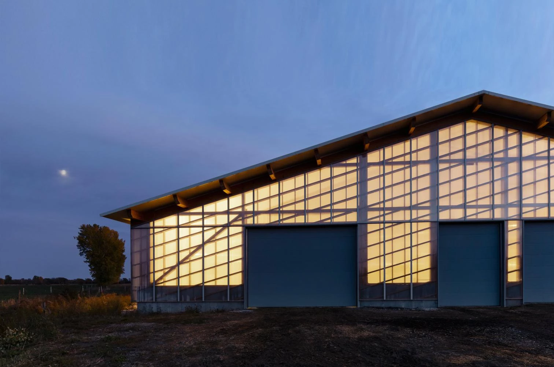
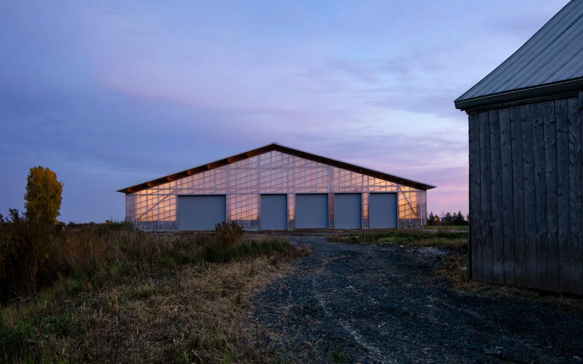
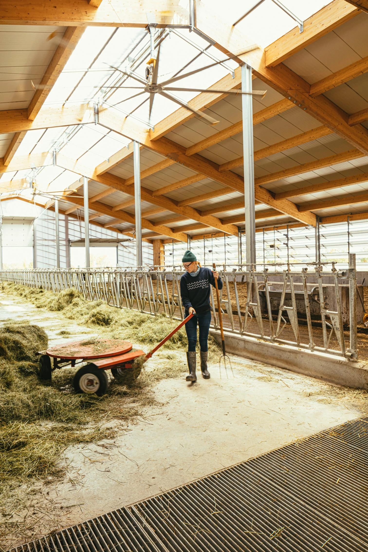

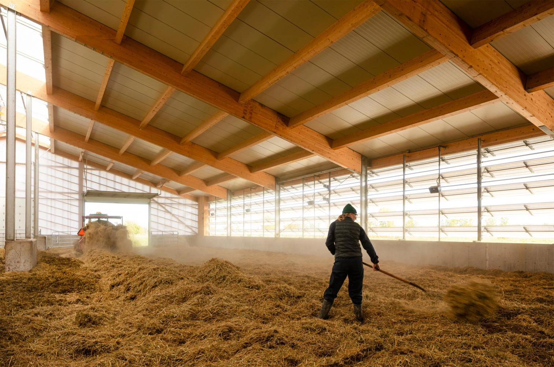
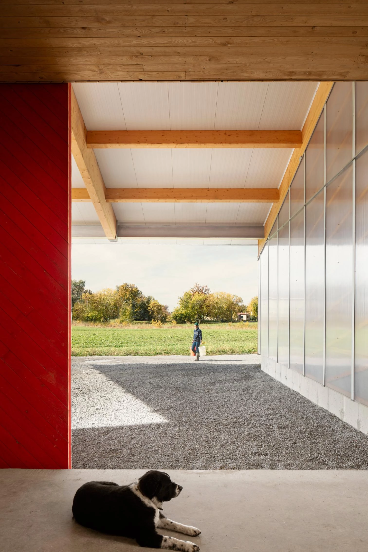
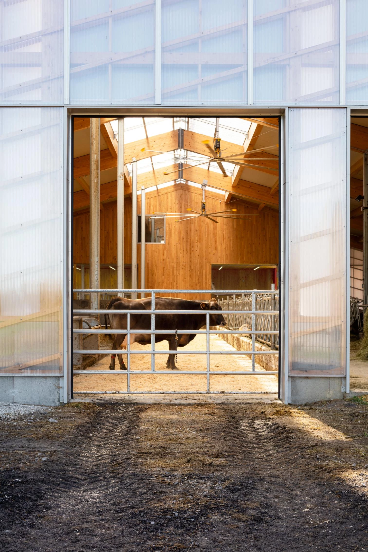
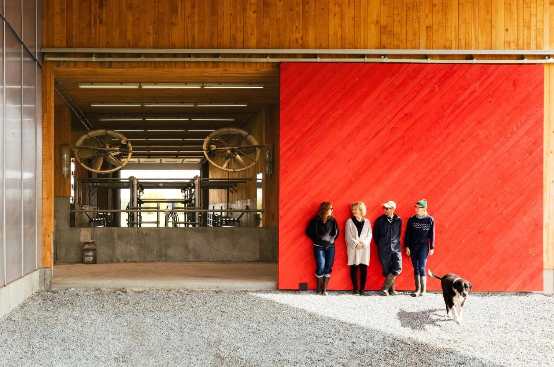
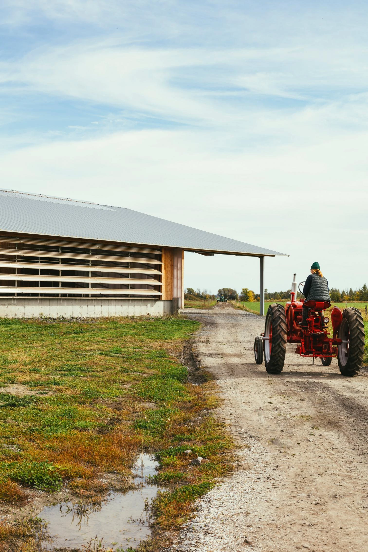
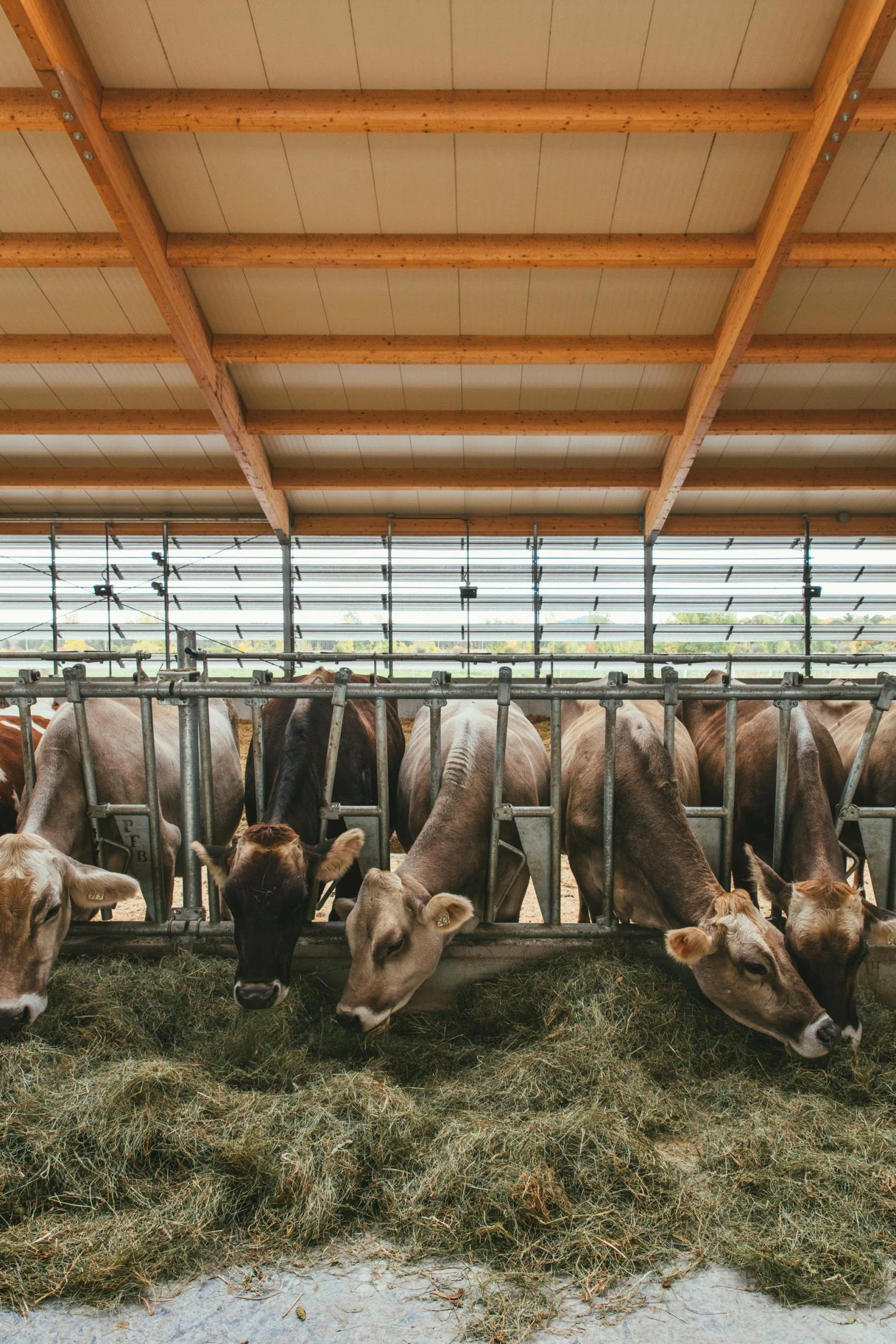
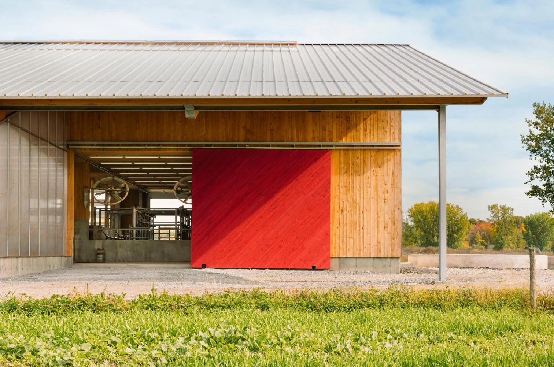
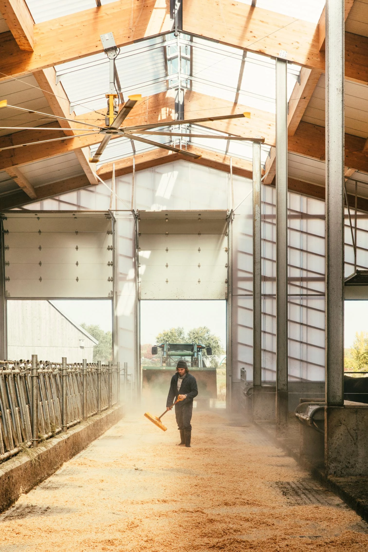
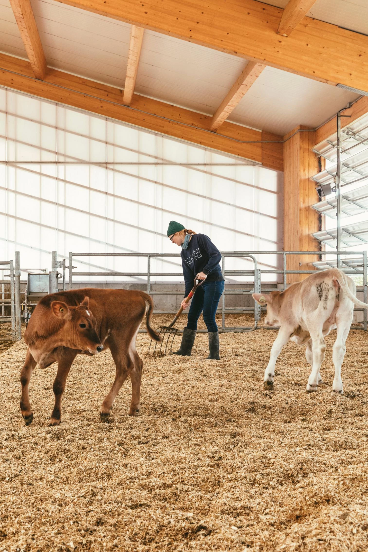
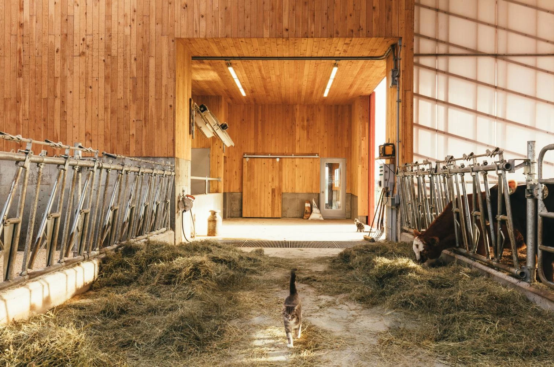
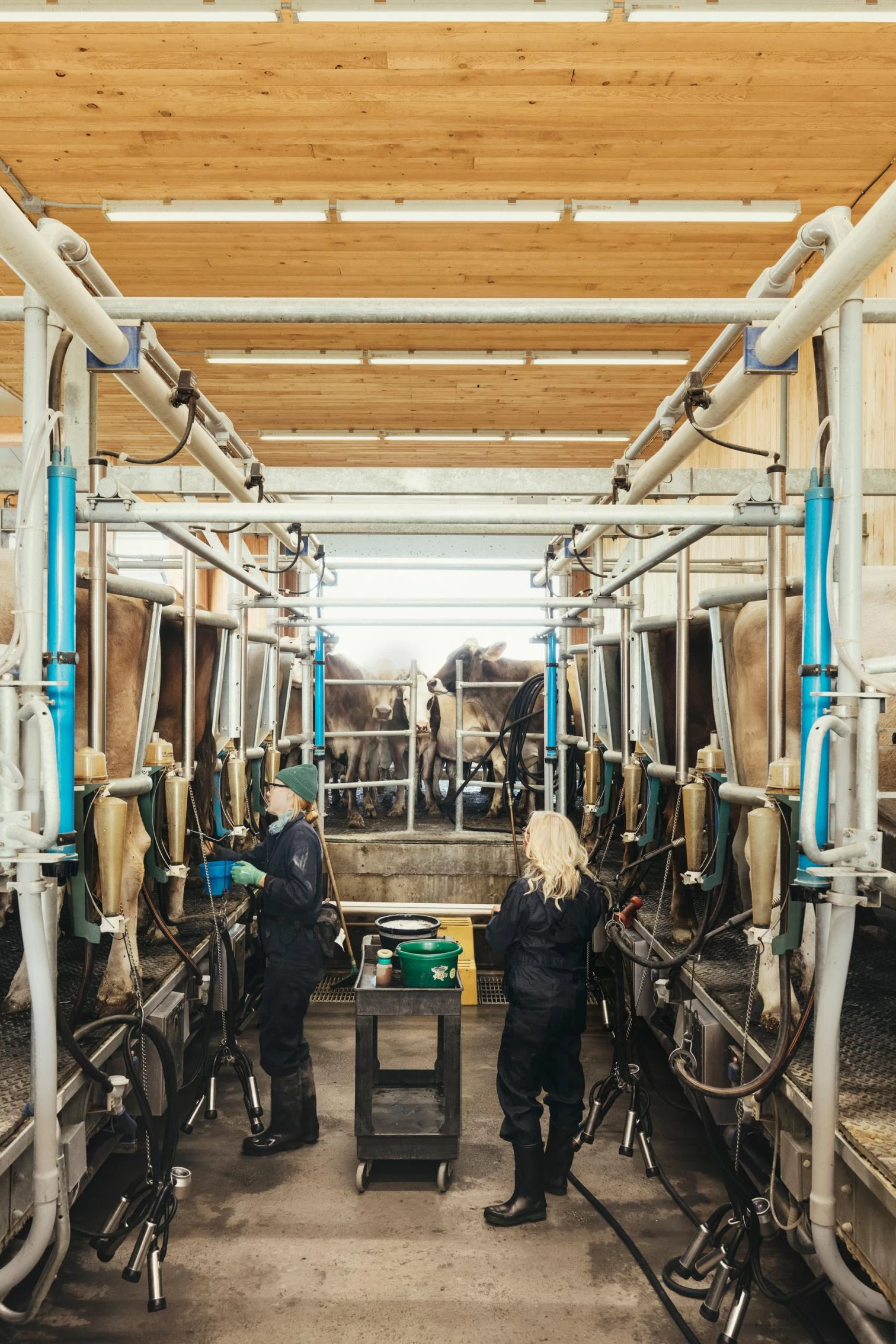
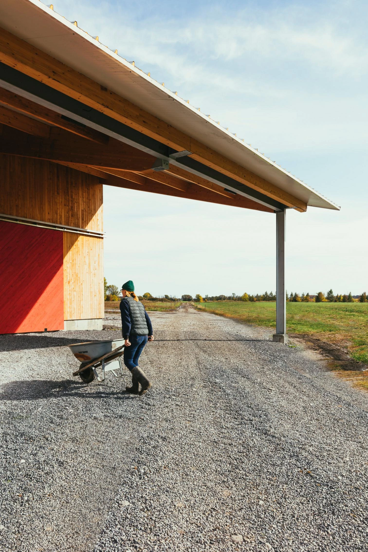
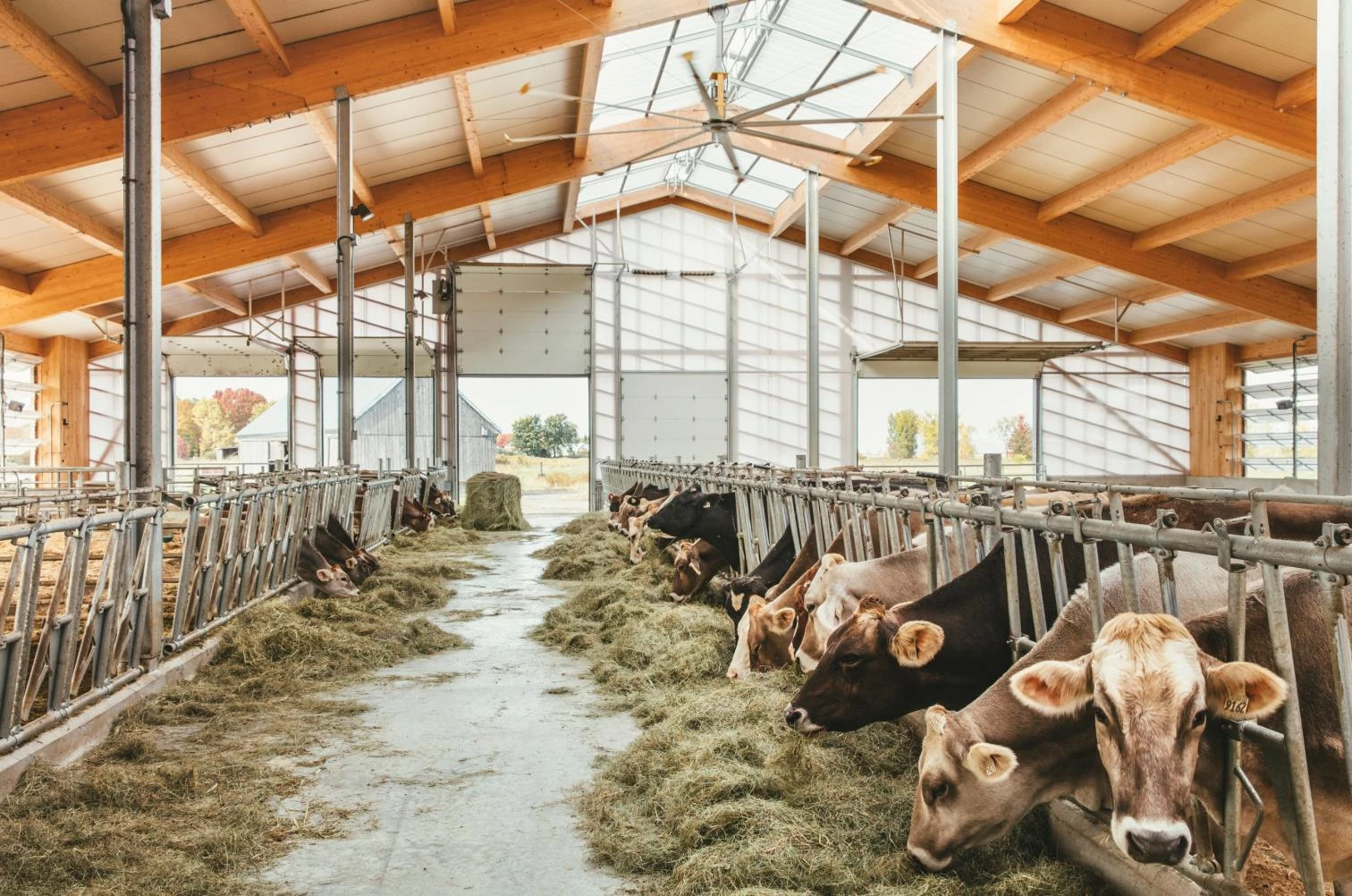
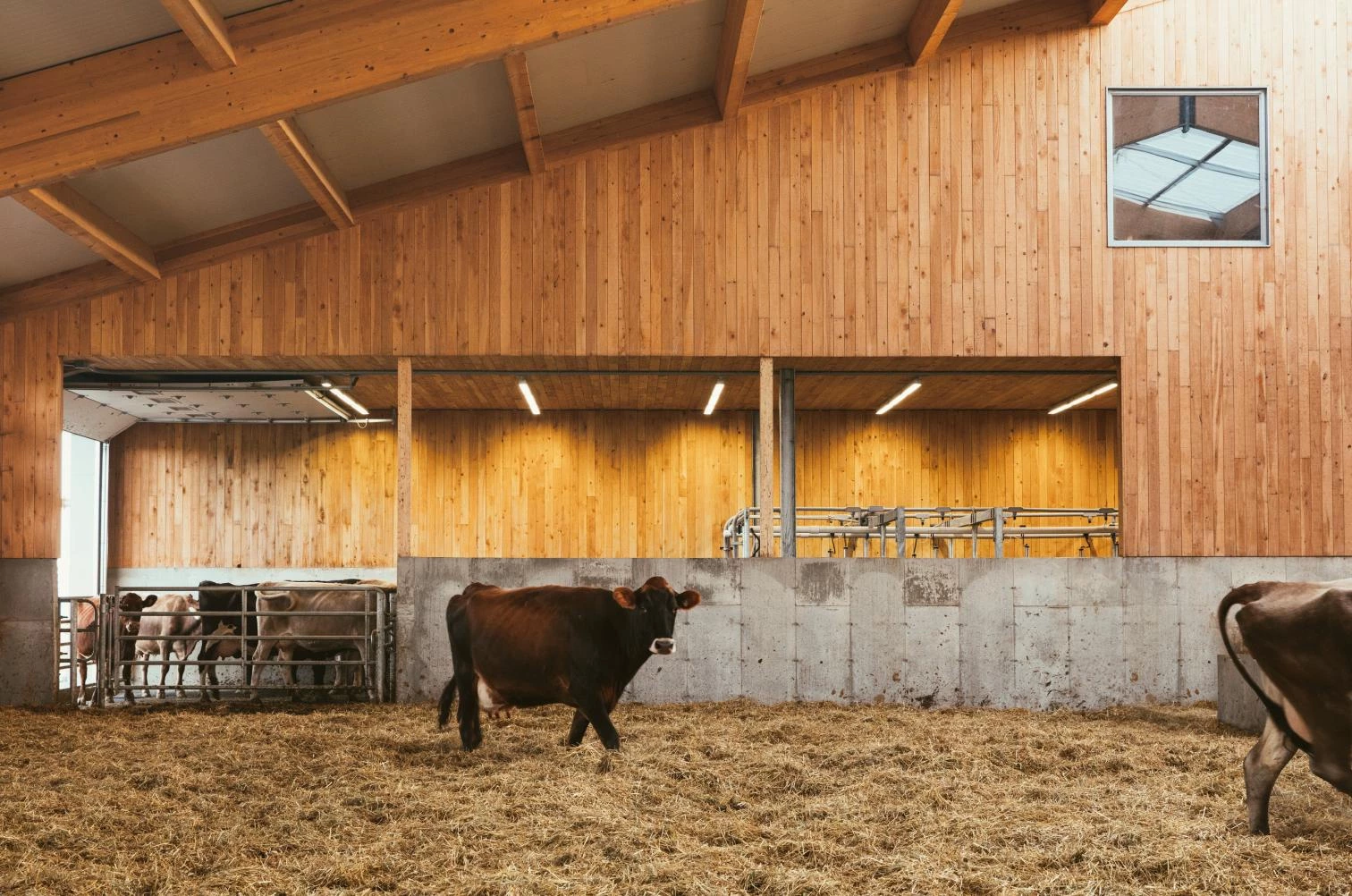
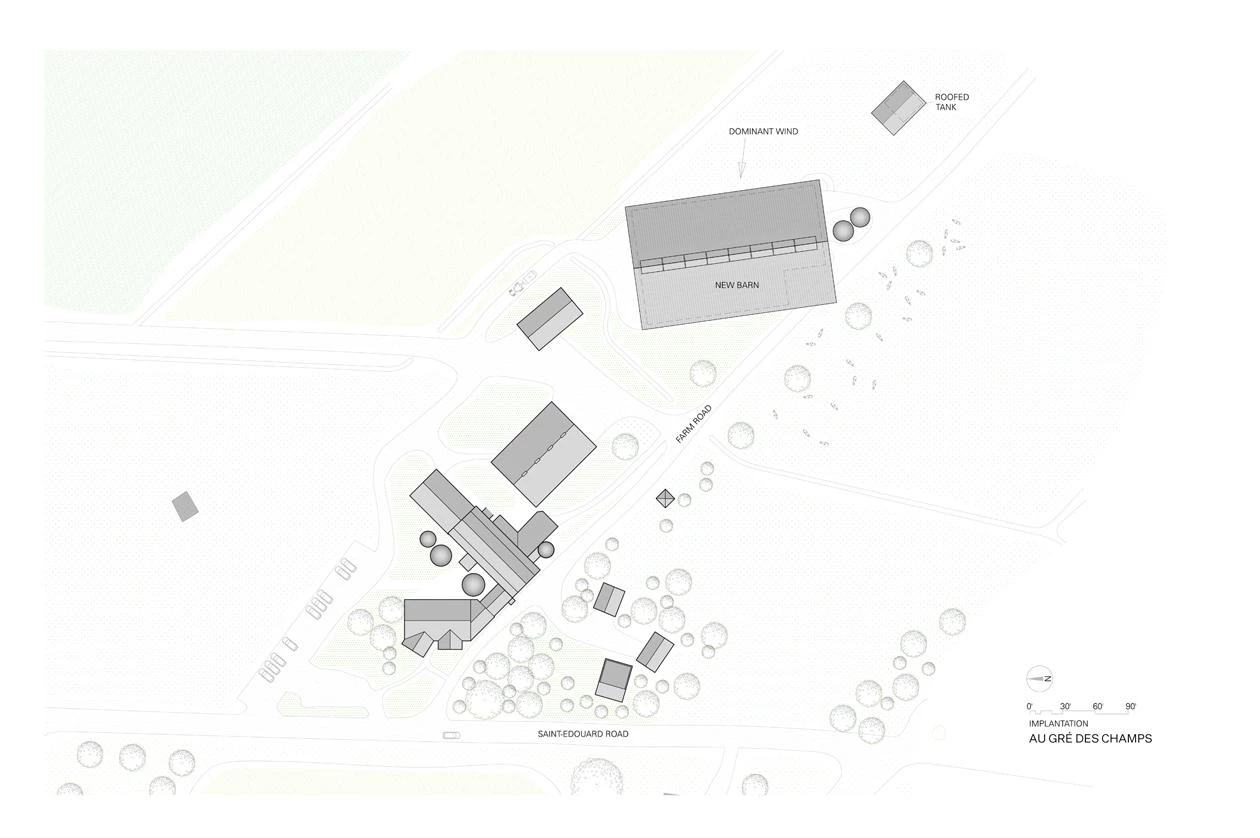

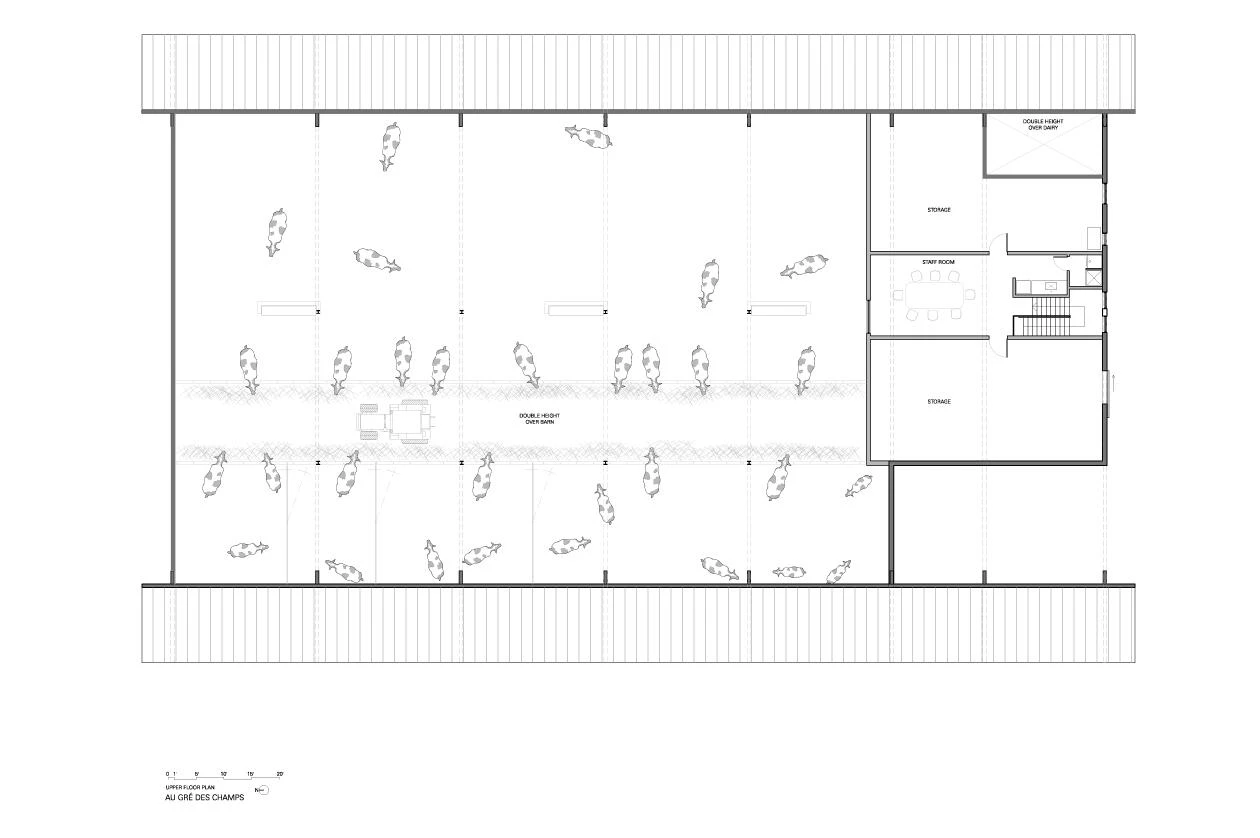
Obra Work
Establo para vacas, Saint-Jean-sur-Richelieu (Canadá)
Cow Shed, Saint-Jean-sur-Richelieu (Canada).
Arquitectos Architects
La Shed Architecture.
Superficie Area
1.820 m².
Fotos Photos
Maxime Brouillet, Virginie Gosselin.

