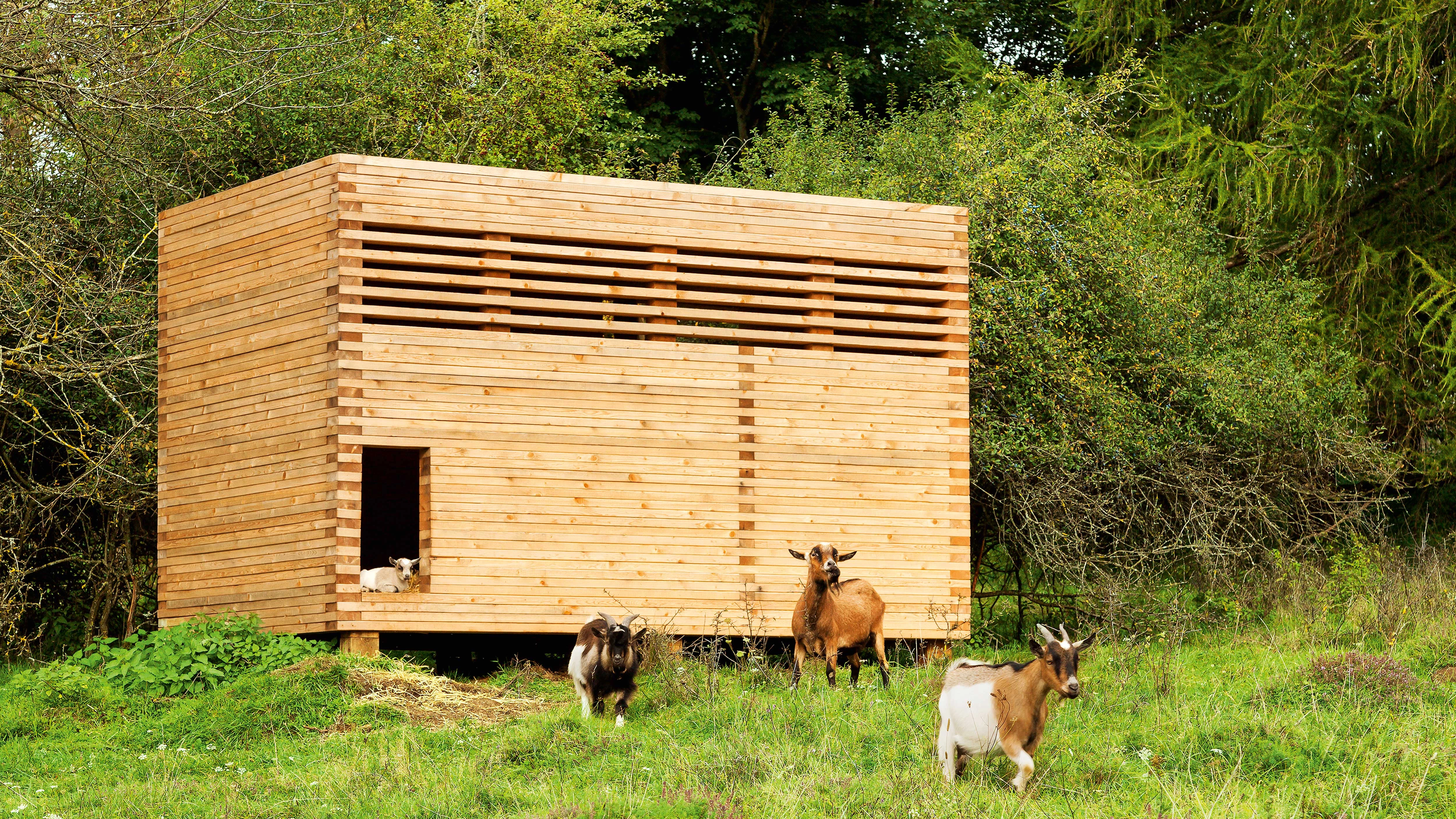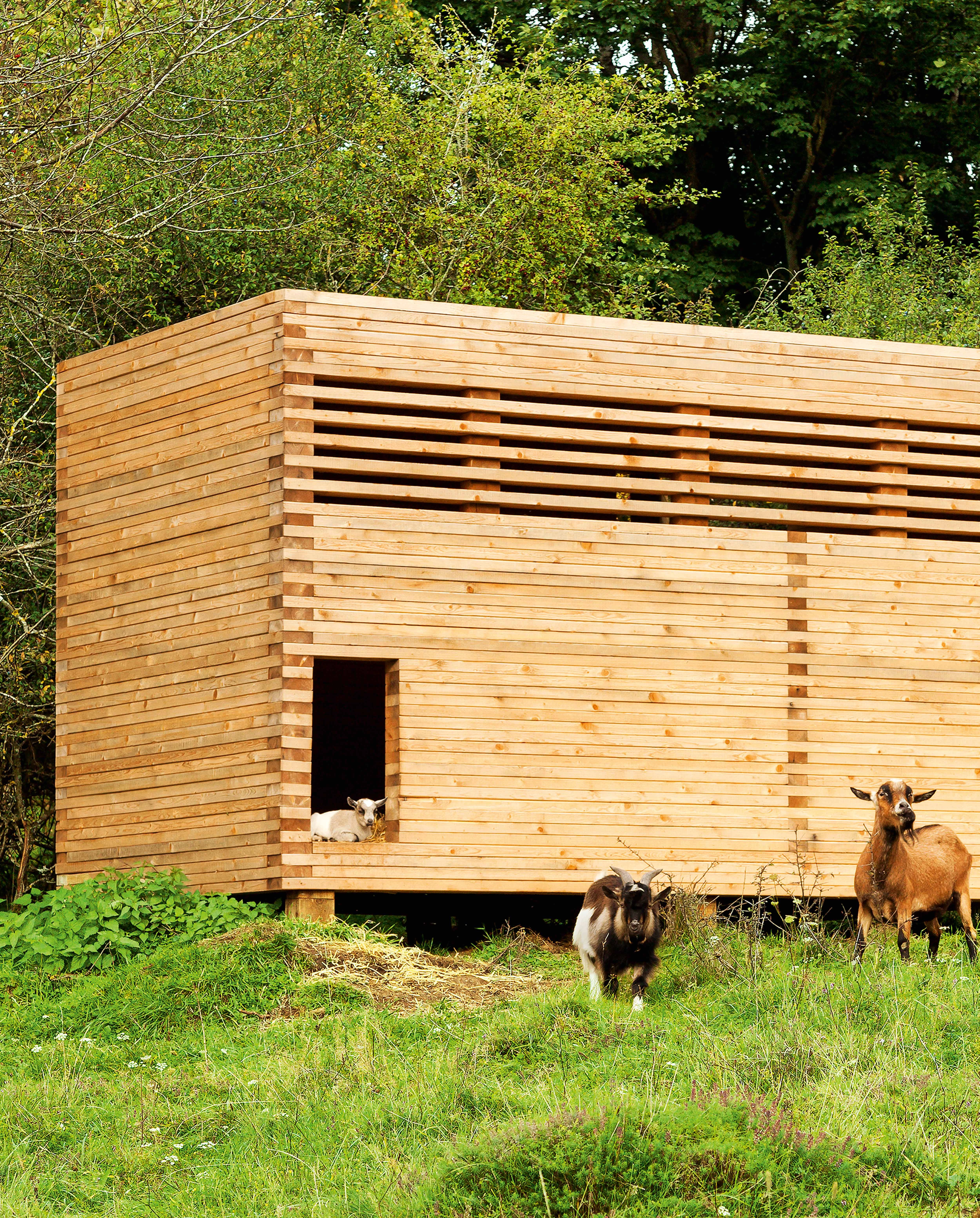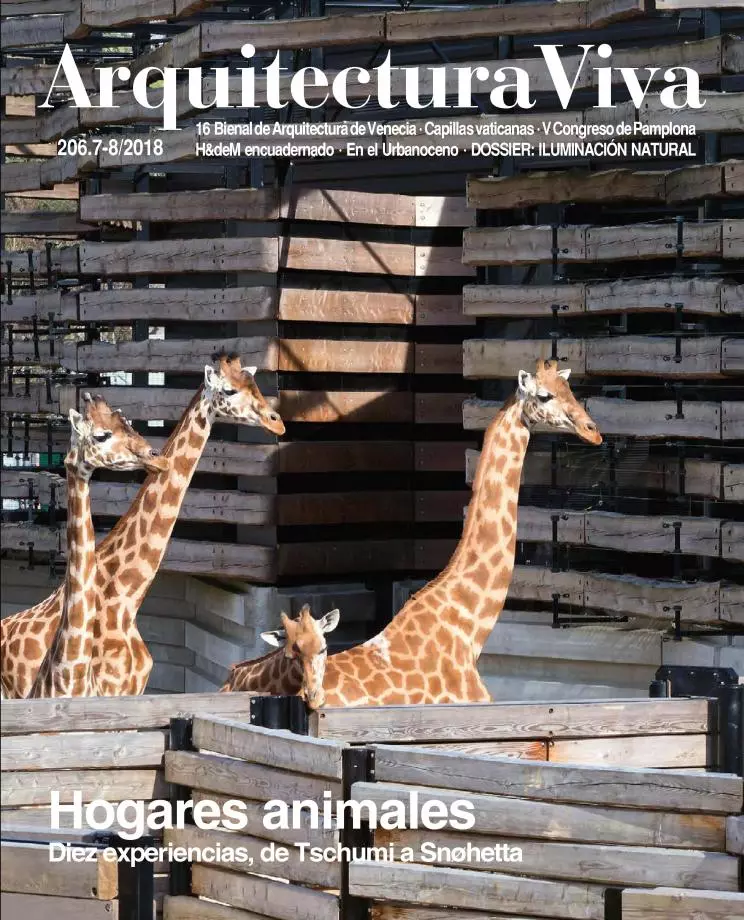Goat Barn, Seubersdorf
Kühnlein Architektur- Type Industry Farm and stock
- Material Wood
- Date 2015
- City Seubersdorf
- Country Germany
- Photograph E. Spahn
This stable for goats in the small Bavarian municipality of Seubersdorf is exceptional as much in its formal and constructional simplicity – which makes it stand out in the agricultural landscape of the area – as in its undeniably domestic appearance, hardly the picture that one would expect of a building meant for animals.
With its rigorous cubic geometry, the stable reverses the lack of interest that objects of this kind ordinarily hold for architects. It is a minimalist object – restrained and artistic – but manages to resonate with the attributes of the surrounding landscape, apart from evoking the typological simplicity of traditional vernacular solutions. Dialogue with tradition is also present in the manner in which the construction of the building has been tackled: with no need for calculations, planning, or big expenditures, the structure is a simple stack of beams and boards of locally sourced wood.
The barn serves as an artificial habitat that meets the needs of animals, in this case goats. It is raised off the ground, like a northern Spanish hórreo, to dissipate – through ventilation – the moisture coming from the earth; it is permeable, guaranteeing that new air is always able to enter, thus preventing condensations; and finally, it provides shelter in summer and winter alike...[+]
Obra Work
Establo para cabras en Seubersdorf, Alemania Goat Barn in Seubersdorf, Germany.
Arquitectos Architects
Kühnlein Architektur.
Fotos Photos
E. Spahn, M. Kühnlein.







