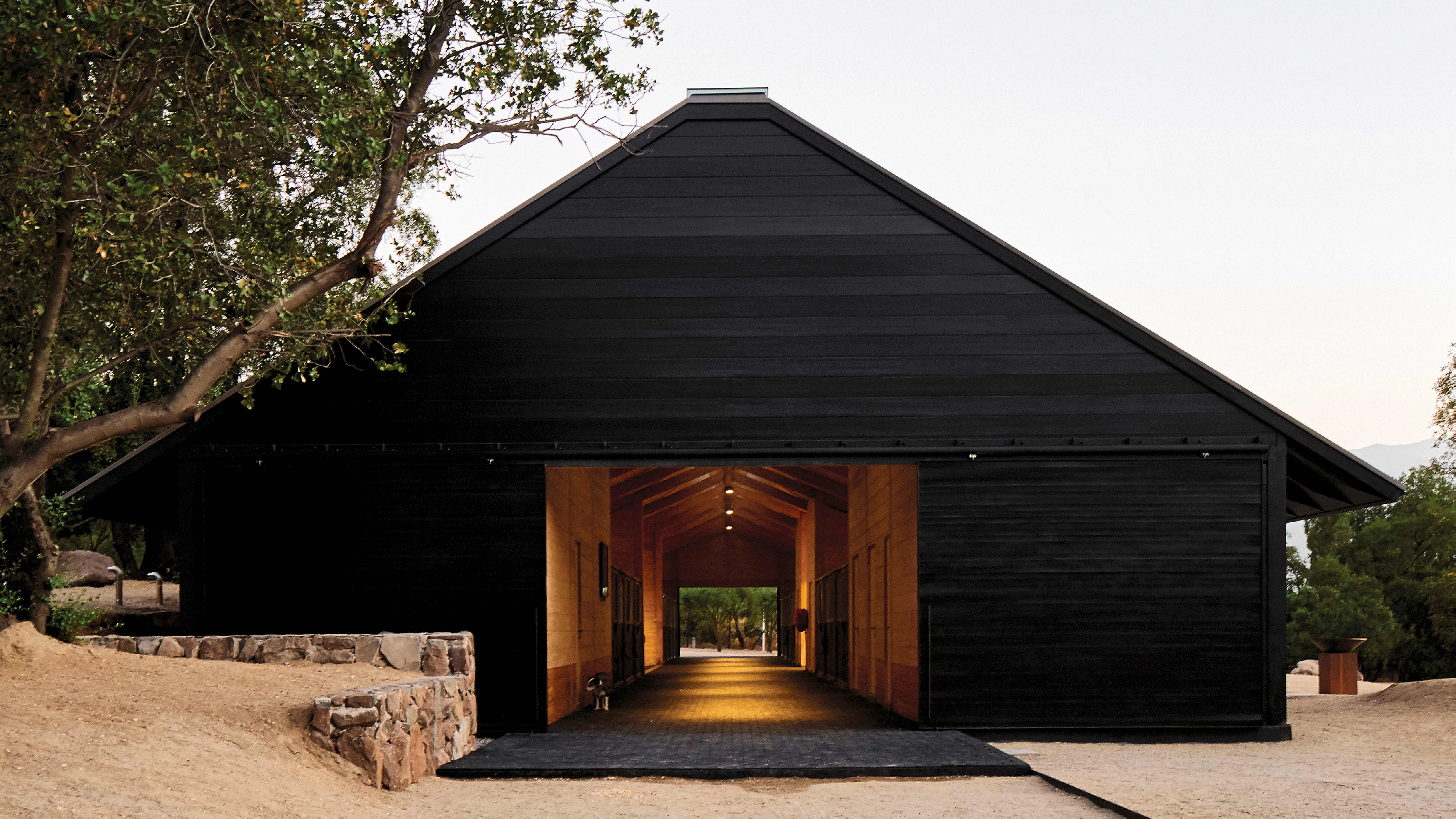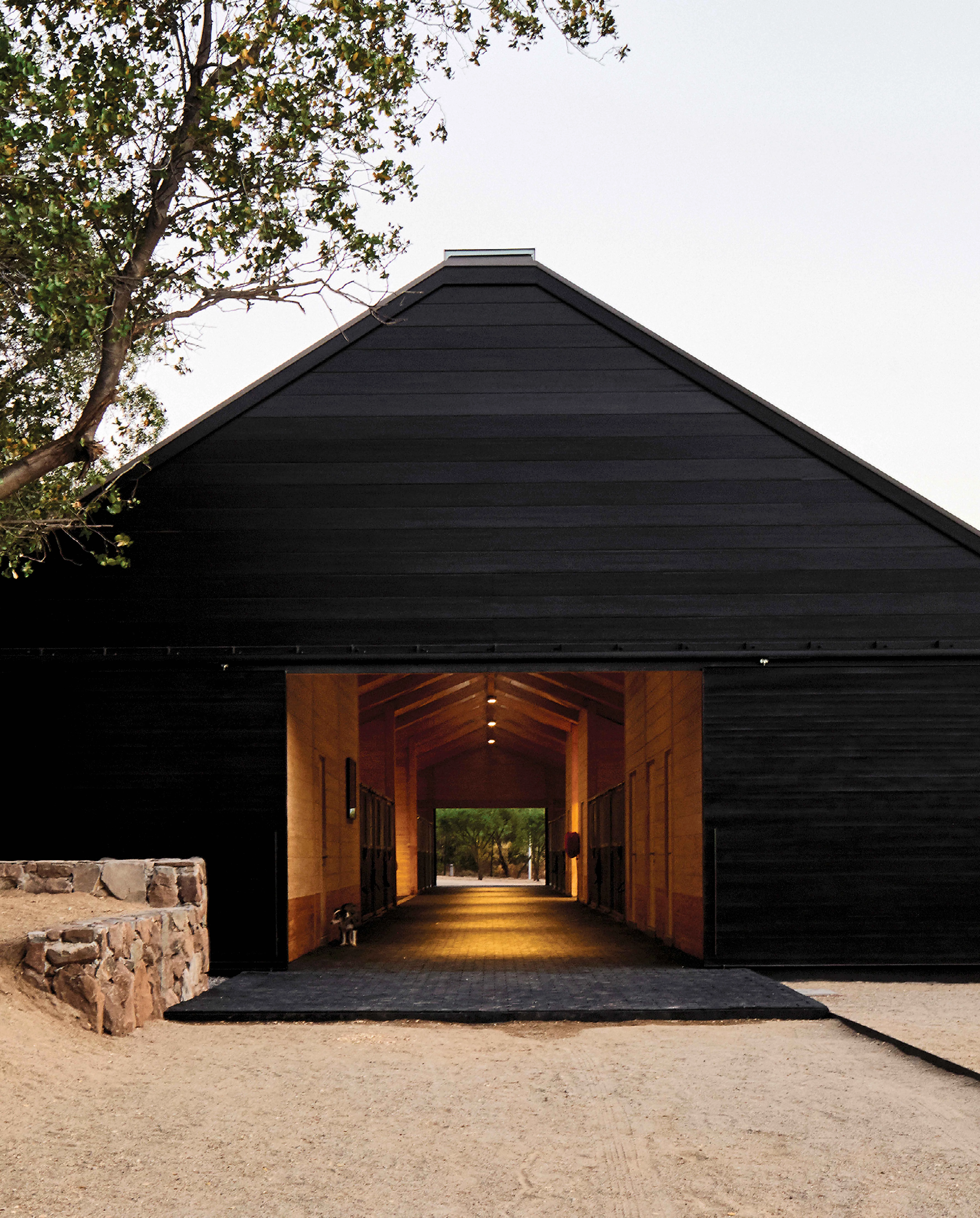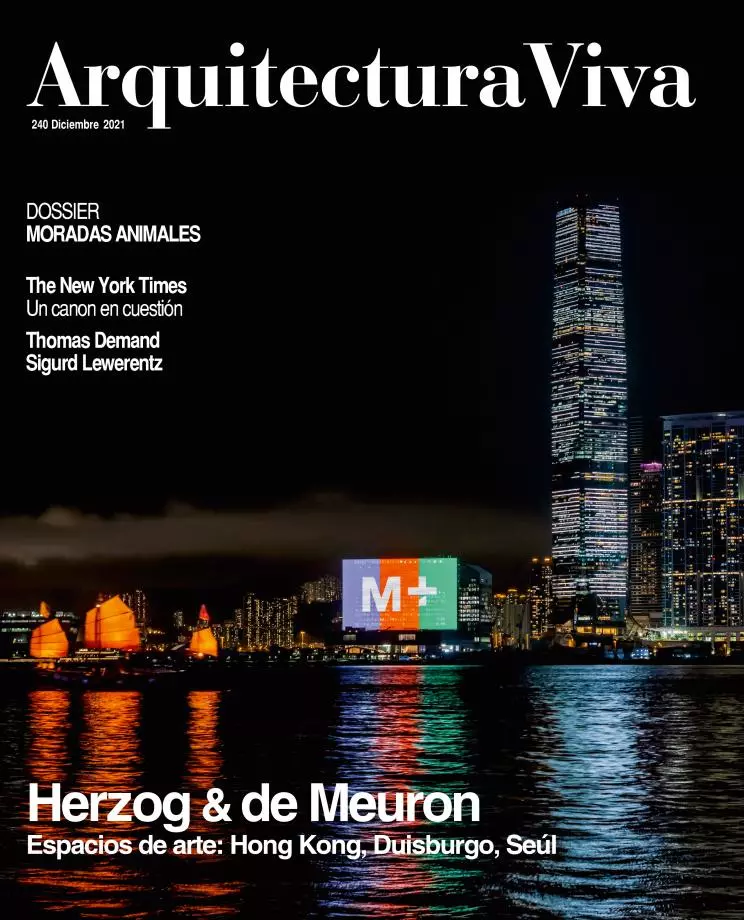Horse Stable, Lo Barnechea
Matías Zegers Architects- Type Farm and stock
- Material Wood
- Date 2017
- City Lo Barnechea
- Country Chile
- Photograph Cristóbal Palma
The jumping horses trained in an equestrian center located at the foot of the Andes Mountains are housed in a shed under a pitched roof ripped at the top to bring in natural light...
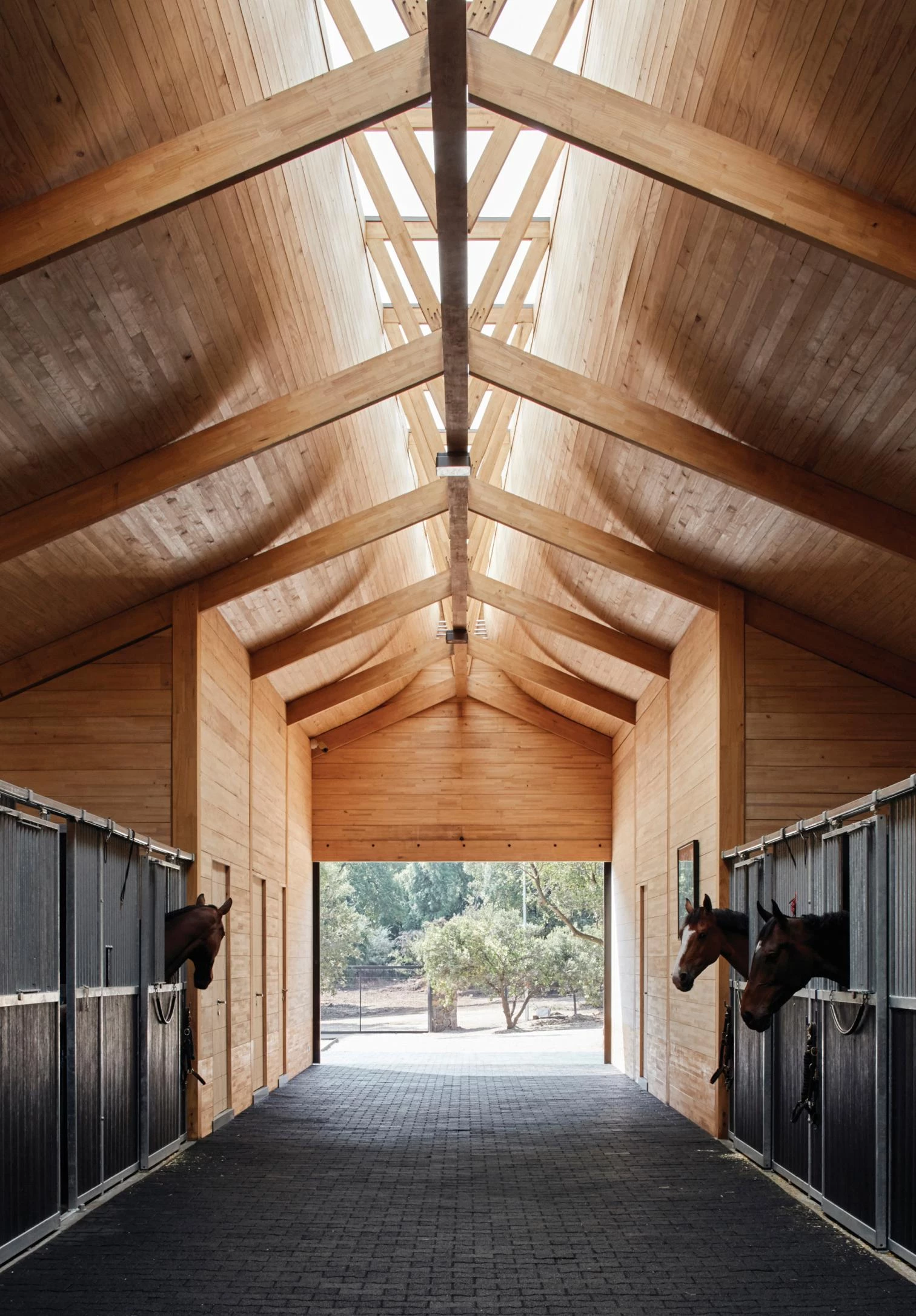
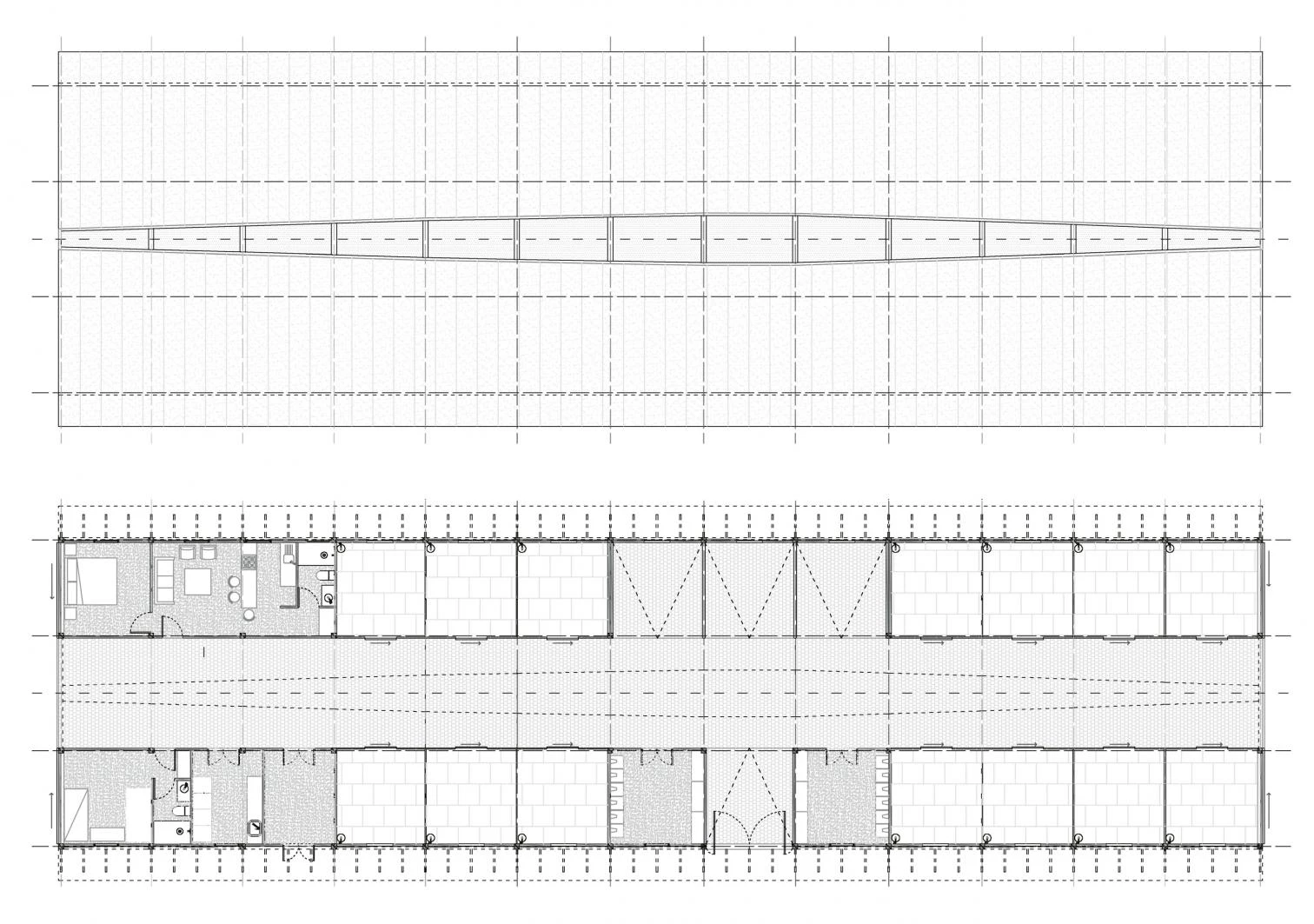
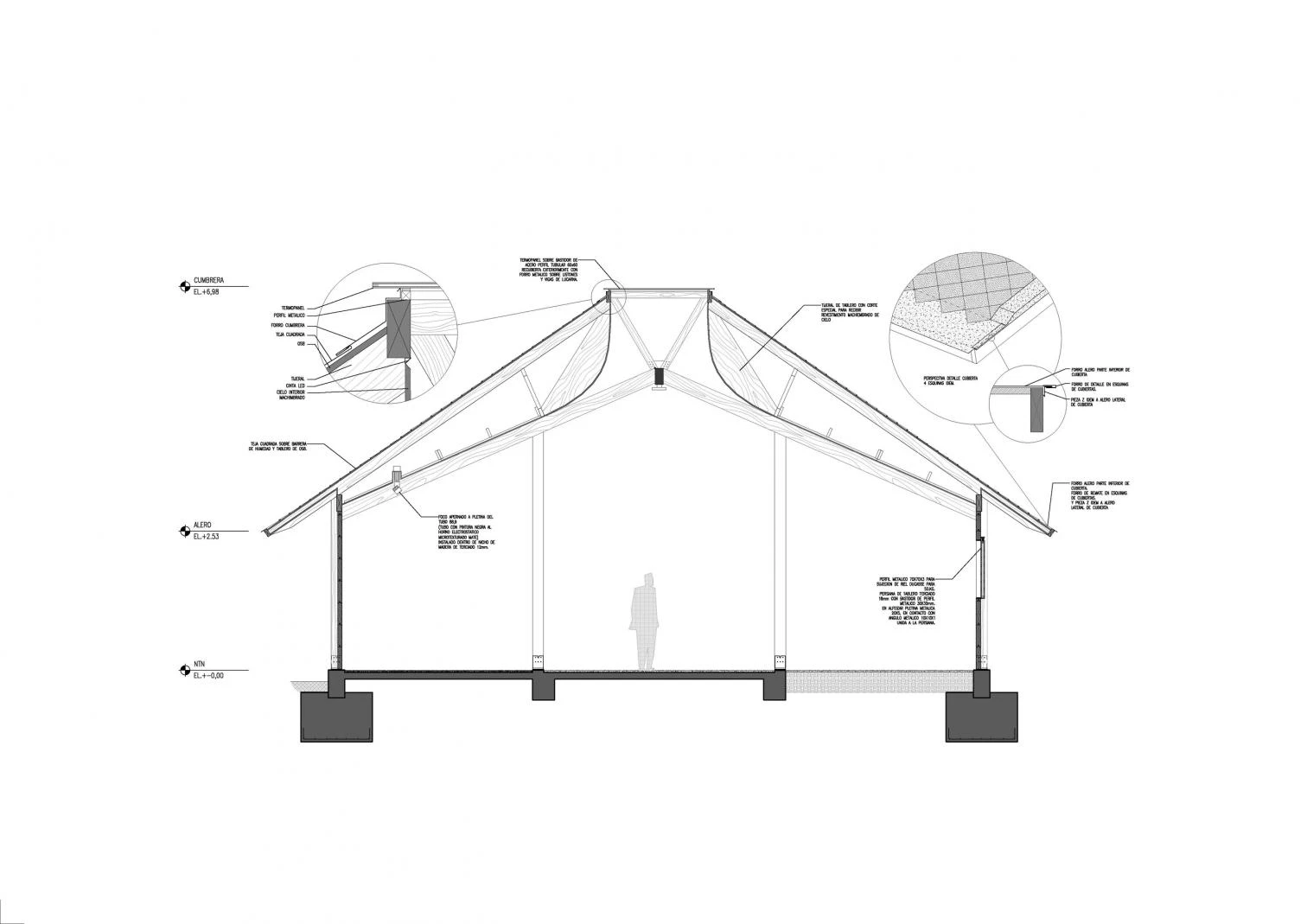
Obra Work
Caballerizas, Lo Barnechea (Chile) Horse Stable, Lo Barnechea (Chile).
Arquitectos Architects
Matías Zegers Arquitectos / Matías Zegers (socio encargado partner in charge); Andrés Gayangos (jefe de proyecto project director); Diego Terán, Marianne Weber, Nina Vidic Invancic (equipo team); Pedro Coello (colaborador collaborator).
Consultores Consultants
Patricio Bertolet, Alberto Ramírez, Cortelima (cálculo estructural structural calculations); Cortelima (estructura de madera timber structure); Diav Lighting / Paulina Villalobos, María José Ramos (iluminación lighting design); Pasiva / Rodrigo Tonda (eficiencia energética energy efficiency); Patricio Moya (saneamiento sanitation); Luis Uribe (electricidad electrical system); Jacinta Errázuriz (paisajismo landscape); Sanjac / Claudio Rojas (mobiliario furniture).
Superficie Area
576 m².
Fotos Photos
Cristóbal Palma.

