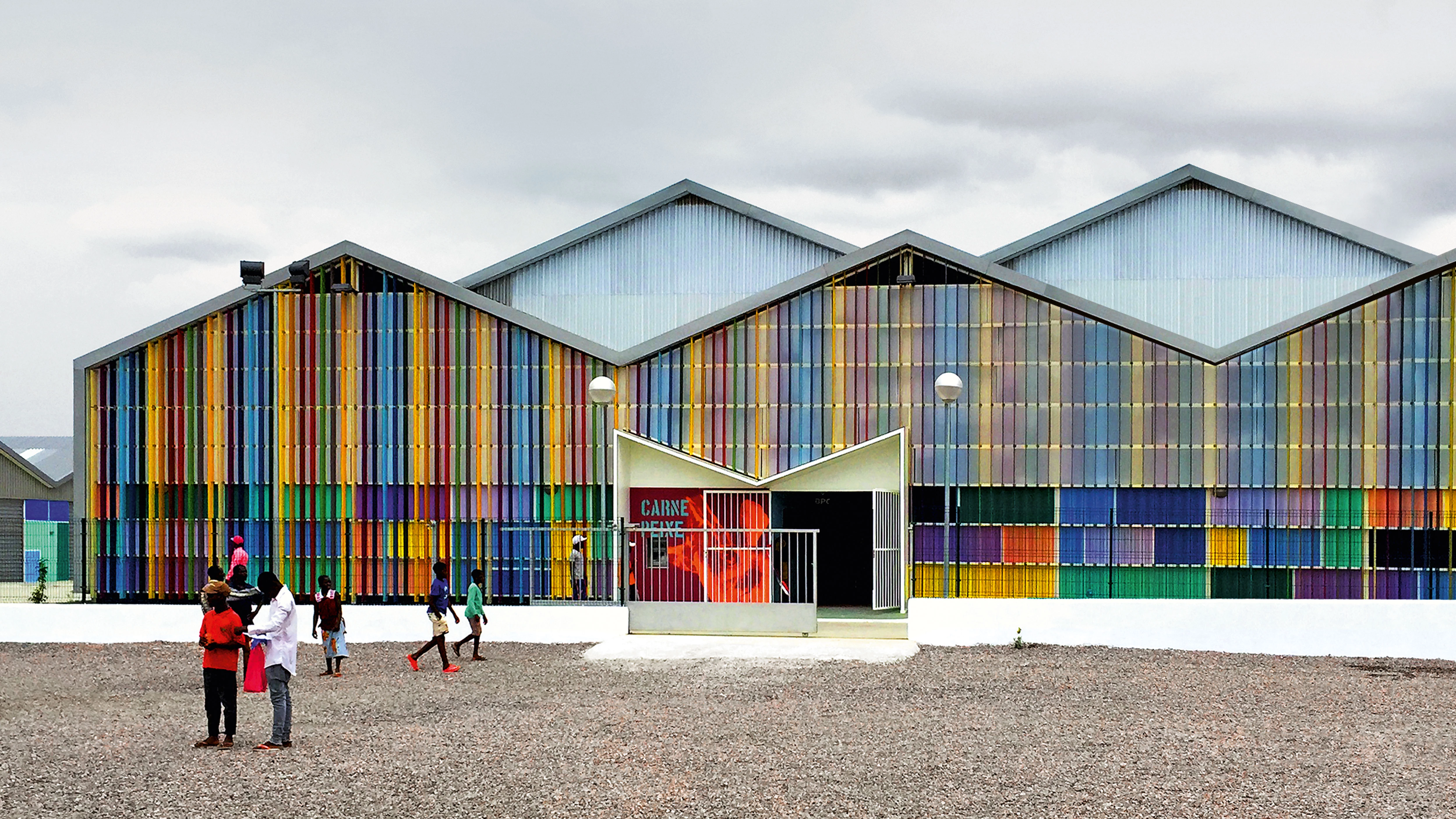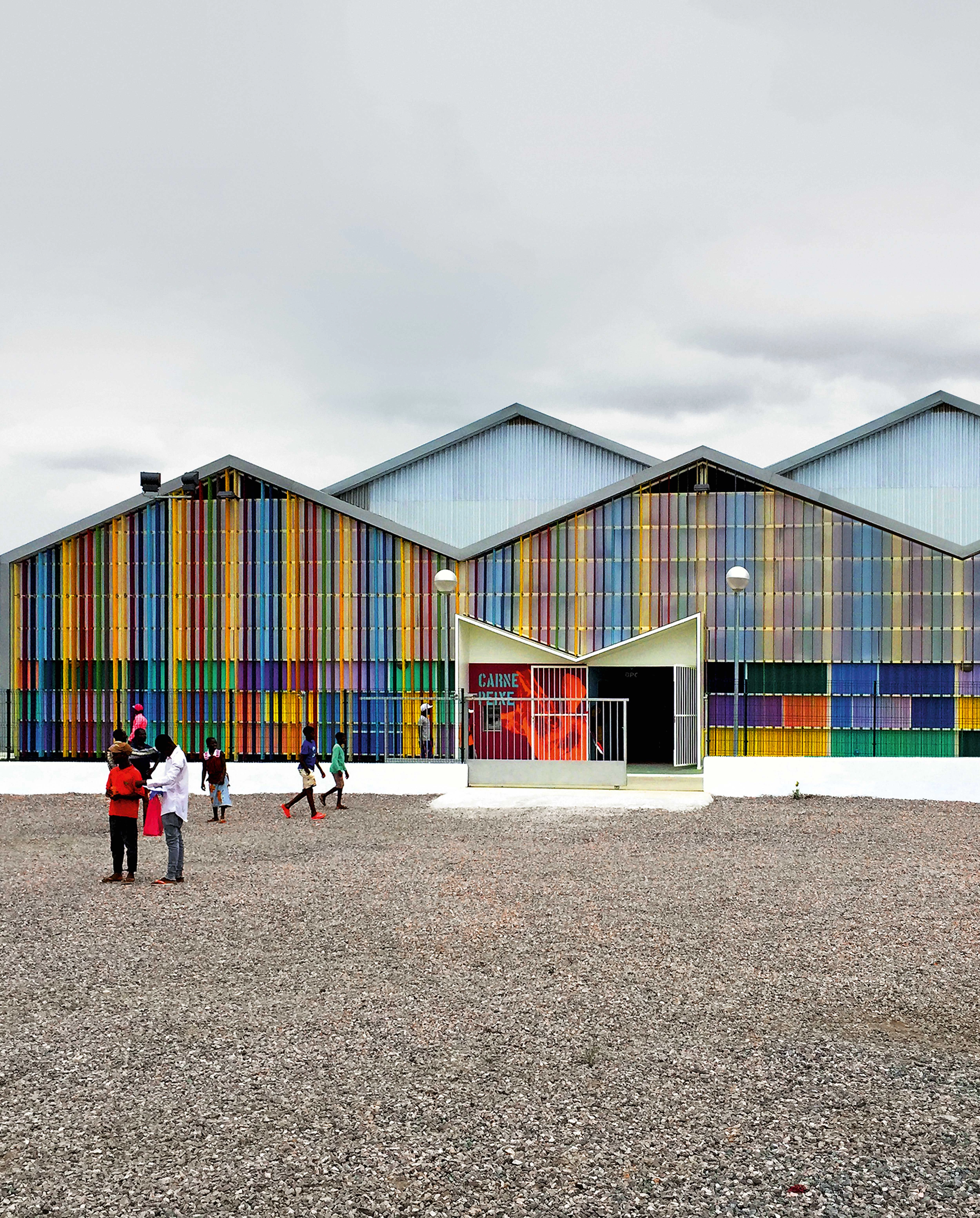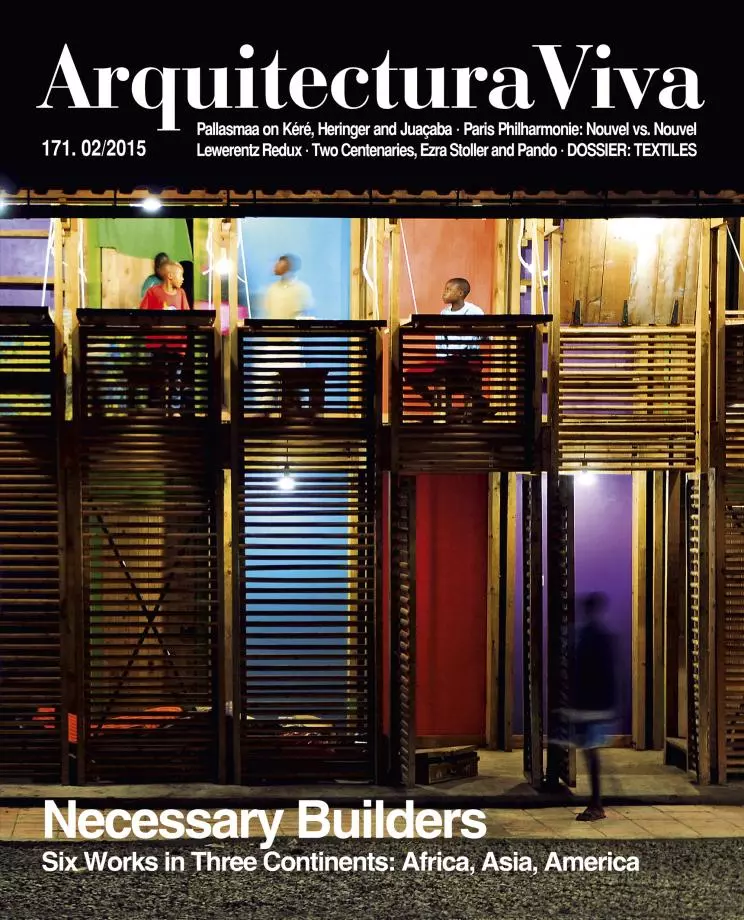Market in Quibala
Equipo 01 / Jesús San Vicente- Type Commercial / Office Market
- City Quibala
- Country Angola
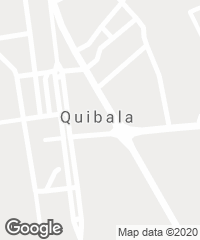
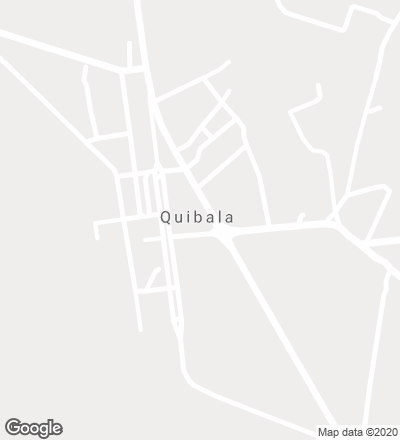
The market of Quibala, an Angolan municipality, was transported from Spain in sea containers. From the very start, the project was marked by the need to optimize the space inside the containers, and the solution adopted was a system of trusses with dimensions making it possible to ship forty-six of them, packed in pairs, in a single container. That is, the 30 square meters within the container could take in the 1,800 square meters of the building’s sheds. The result was a completely modular system with the flexibility to adapt to the changing needs of a marketplace. Formwise, the roofs of undulating sheet metal were placed in such a way that openings were created, and these were closed up with panels of translucent polycarbonate for light to enter through, while louvers on the facade facilitate ventilation and give the building a chromatic character of strong local reminiscences, accompanied by powerful graphics that help the predominantly illiterate local population identify the selling areas.
Obra Work
Mercado y Centro Logístico en Quibala. Market and Logistics Center in Quibala (Angola).
Cliente Client
Ministerio de Comercio de Angola Angolan Ministry of Commerce
Arquitectos Architects
Equipo 01 / Jesús San Vicente.
Colaboradores Collaborators
Cristina Miguelena, Nieves Fernández, María García Mozota, Michelle Cabral Vasconcelos, Almudena Mestre, Clara Martín (equipo de diseño design team).
Consultores Consultants
GV 408 Arquitectos, Rafael Francés (estructuras structures); Esdicain Edificación SLP, Jorge Escarpizo, Juan Martín (instalaciones services).
Fotos Photos
Jesús San Vicente.

