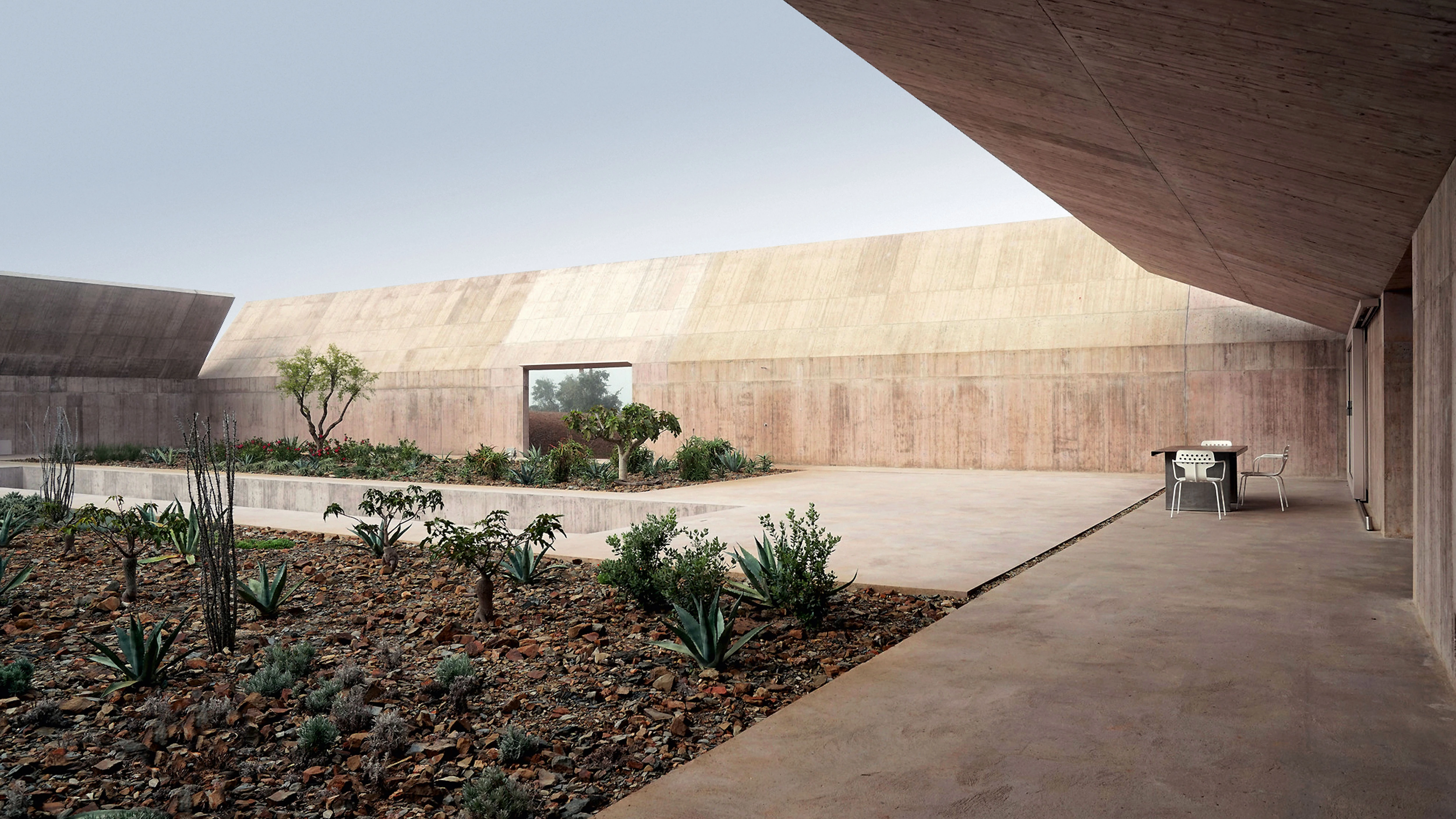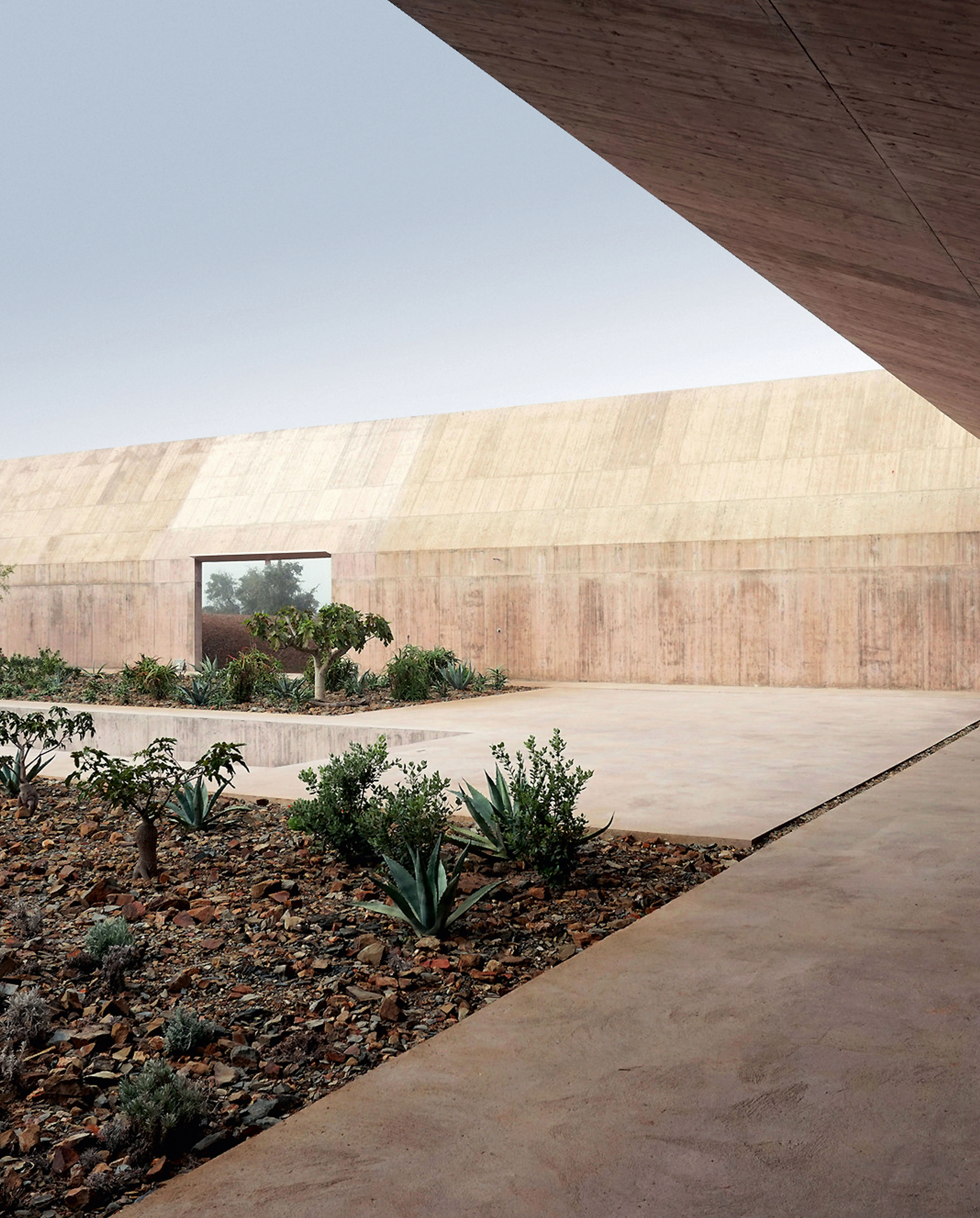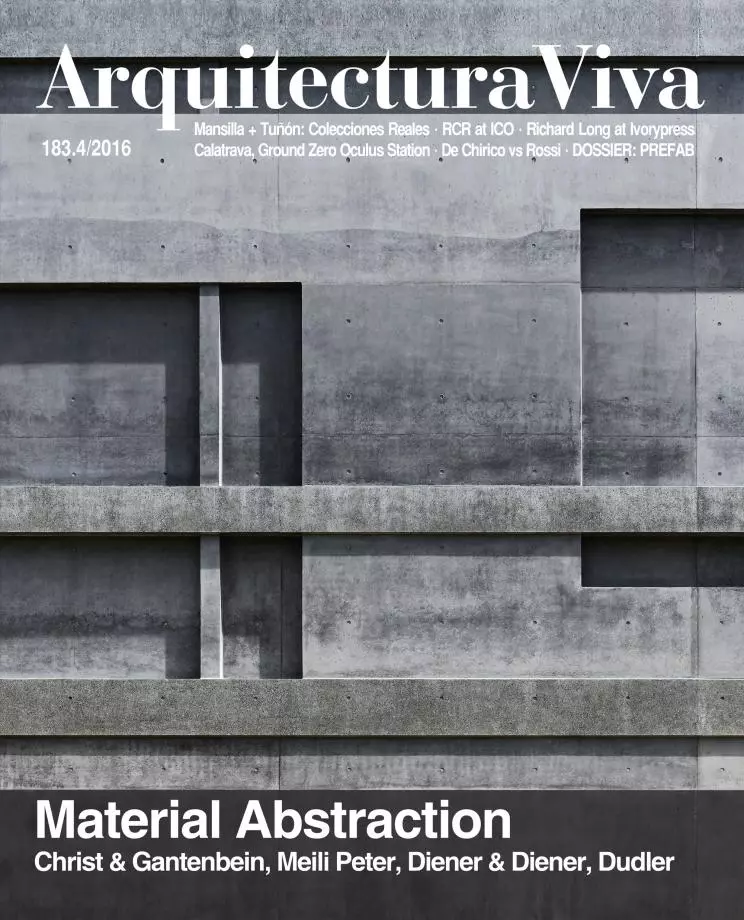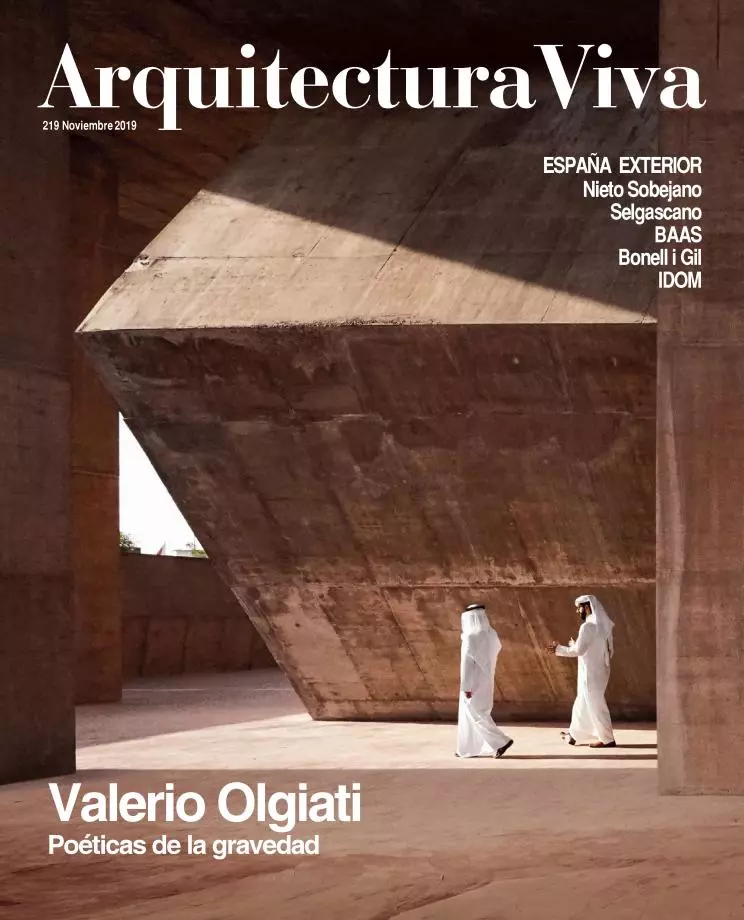Villa Além, Alentejo
Valerio OlgiatiThe four concrete walls that surround Villa Além cannot be seen by the passer-by, hidden as they are amid the cork oak trees of a lush forest in a recondite spot of Portugal’s Alentejo region, just ten kilometers inland from the Atlantic coast. The mild and dry climate of the region where the building is located serves as a pretext to create this solid external perimeter, which rises to a maximum height of 5.5 meters and bends like petals to provide shade and protection against strong winds, all the while also performing the function of enclosing an inner orthogonal garden that does much to help regulate temperature and moisten the air for the comfort of the residents. At the center of this large garden, an elongated sheet of water marks the direction of the complex’s symmetry axis. The actual house, like the external walls, is built with reddish-toned concrete poured on the site, and it is placed, as if it were secondary, along one of the four sides of the lot, near the south edge of the swimming pool. In the austere interior, hidden behind a curved wall that separates the living room from the rest of the domestic spaces, are the more private rooms, including the bedrooms.
Obra Work
Villa Além Villa Além, Alentejo (Portugal).
Arquitectos Architects
Valerio Olgiati (socio partner); Patricia Da Silva (project manager), Daisuke Kokufuda, Liviu Vasiu (equipo team).
Colaboradores Collaborators
Matriz Sociedade de Construções (constructor contractor).
Fotos Photos
Archive Olgiati.








