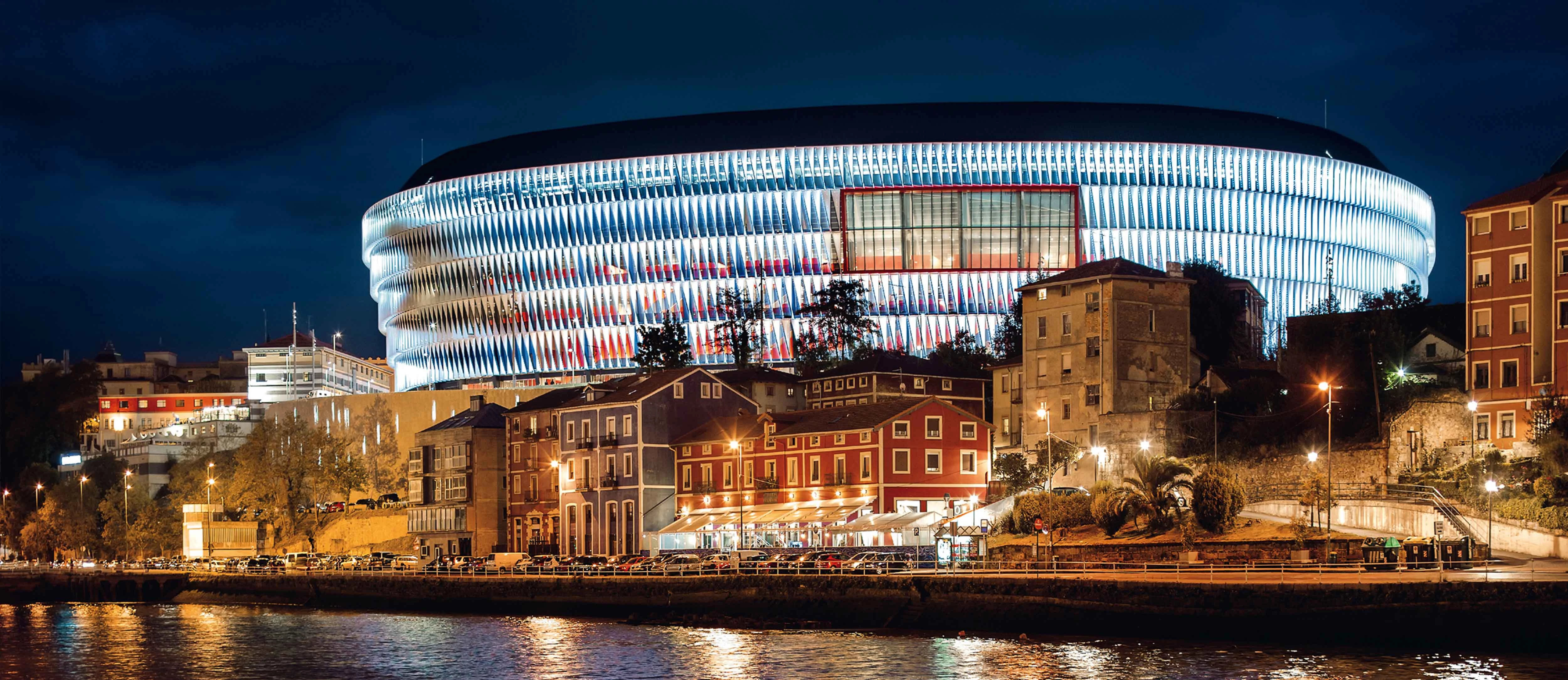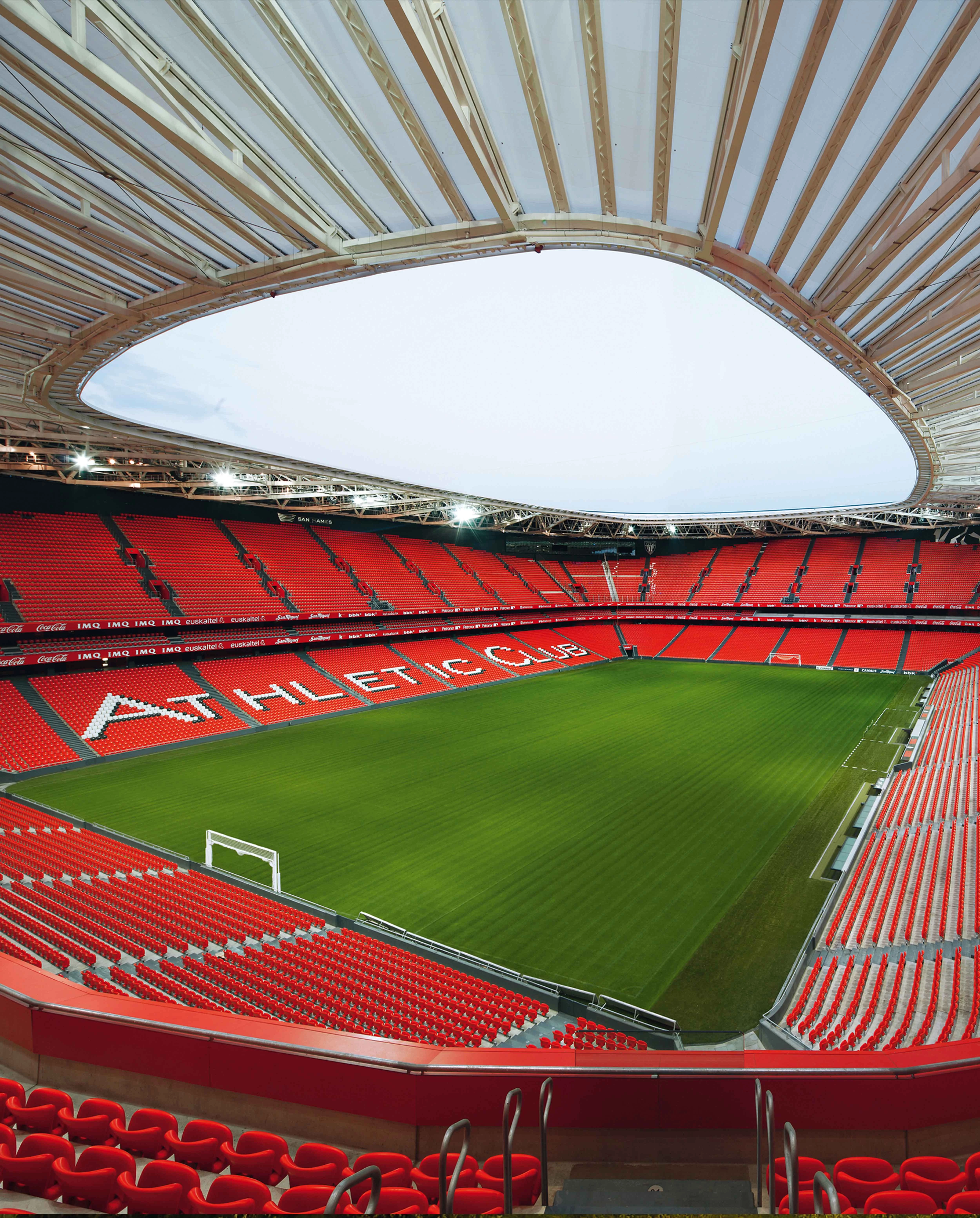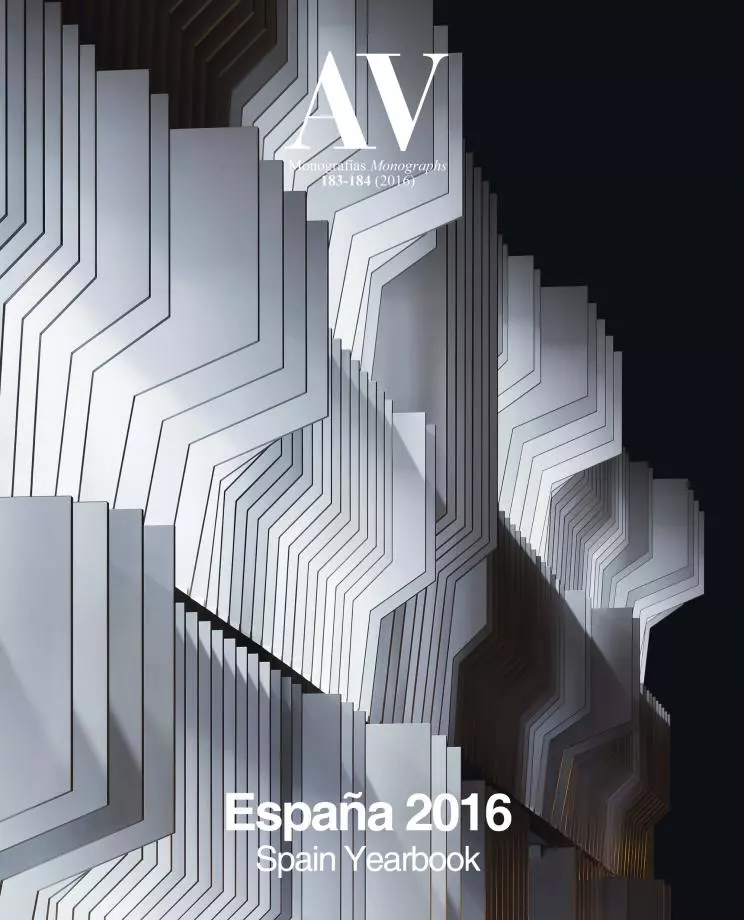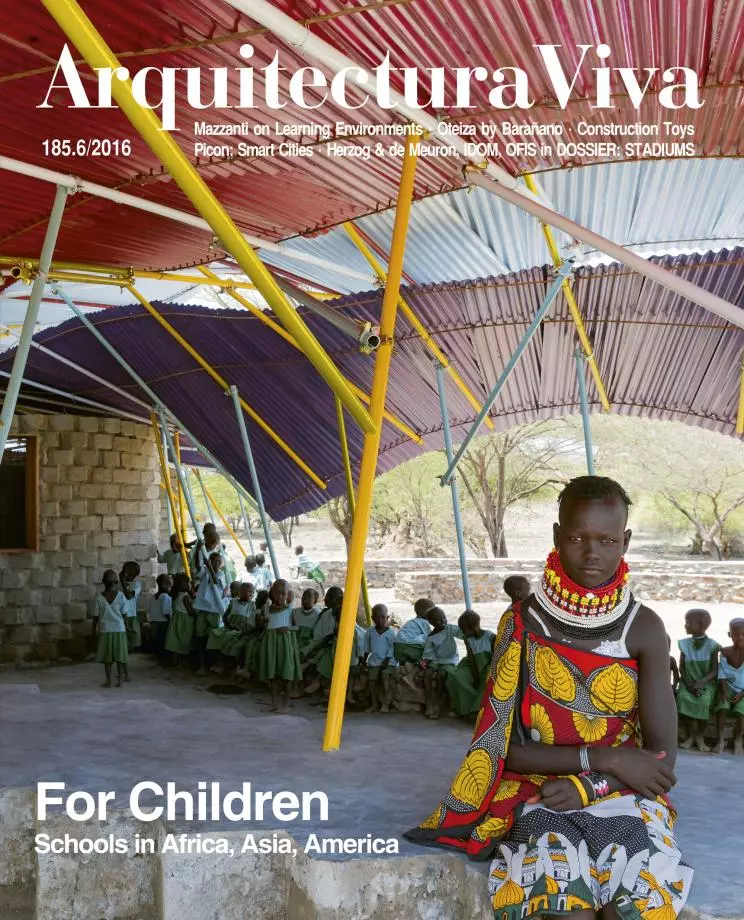San Mamés Stadium, Bilbao
César Azcárate IDOM- Type Sport Stadium
- Material ETFE
- Date 2015
- City Bilbao
- Country Spain
- Photograph Aitor Ortiz
- Brand Iaso
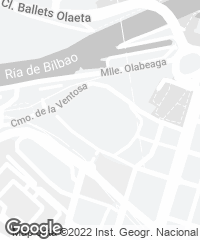
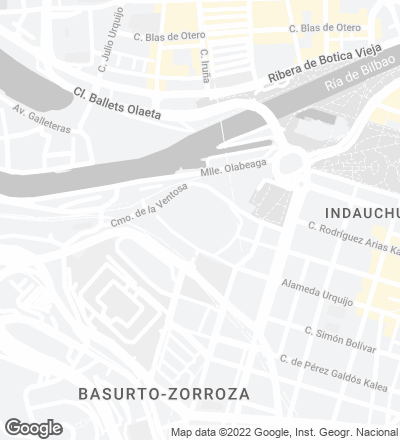
Popularly known as “the Cathedral,” the old stadium of the Athletic Club of Bilbao dated back to 1913, and was one of Spain’s oldest. In 2004 the City Council began to plan its replacement with a more modern facility with greater capacity, located practically in the same place. The footprint of the new San Mamés steps on that of the older stadium, which forced to carry out the construction in two phases to avoid having to move the team when playing at home. The first parts of the stadium to go up were the two sides and the west end, so the transfer was done in 2013, and later on the old stadium was demolished to build the new east end.
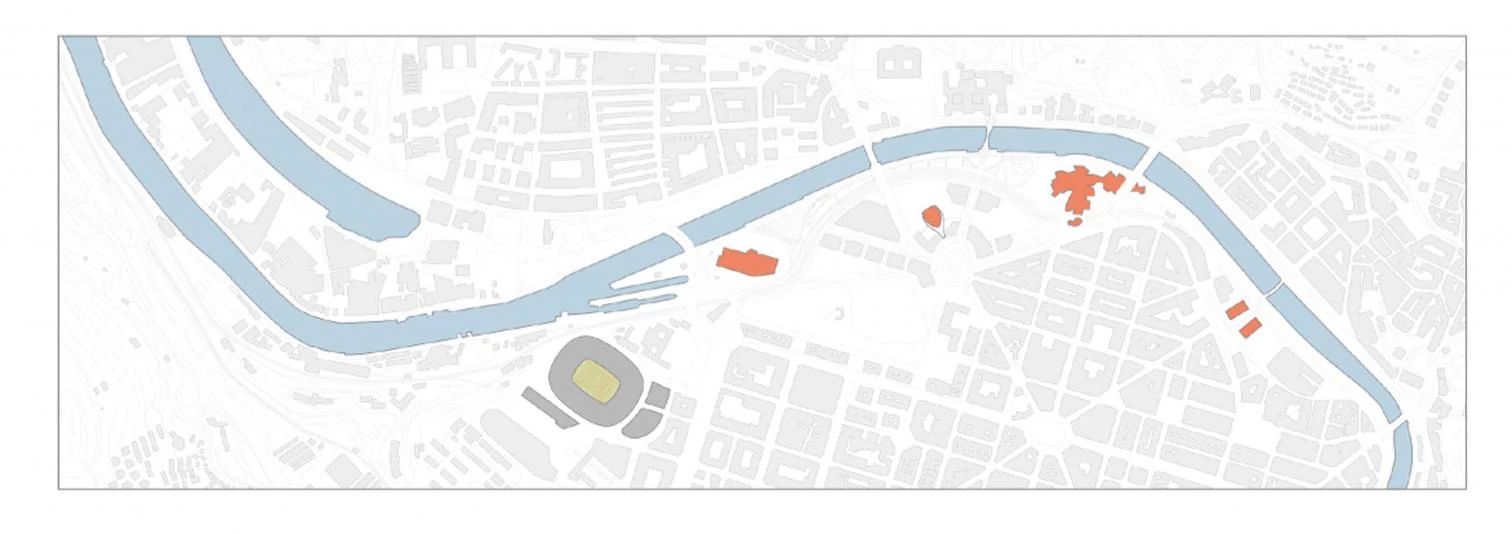
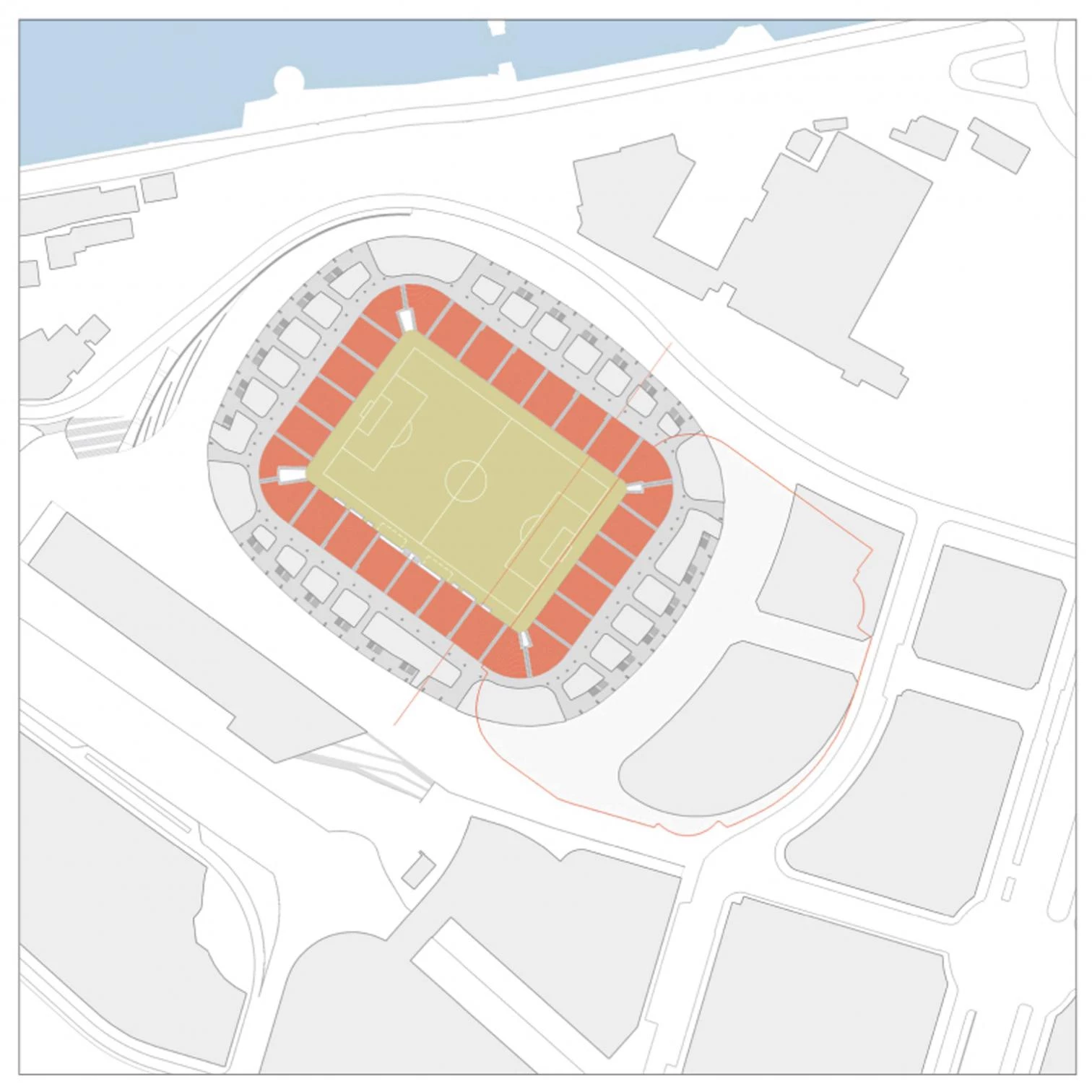
Sitting partially over the footprint of the old stadium, the new San Mamés has gone up in two stages to guarantee that the sports activities could go uninterrupted for the duration of the replacement process.

The privileged location of the stadium, at the end of the urban expansion areas and on the banks of the Nervión River, gives the stadium great visibility. The volume sits boldly on its site and, at the same time, tries to function on an urban scale in relation to the remaining structures in the area through the activation of its perimeter. With this objective, the design places the public sports center under one of the stands, and gives the transition areas and the rear part of the stadium a special value. These circulation spaces, through which one reaches and returns from the stands, are defined by a dynamic facade that connects the interior and exterior spaces. The facade becomes the most distinctive element with the repetition of twisting ETFE panels. These pieces are illuminated at nighttime, drawing attention to the stadium as an urban landmark on the estuary.
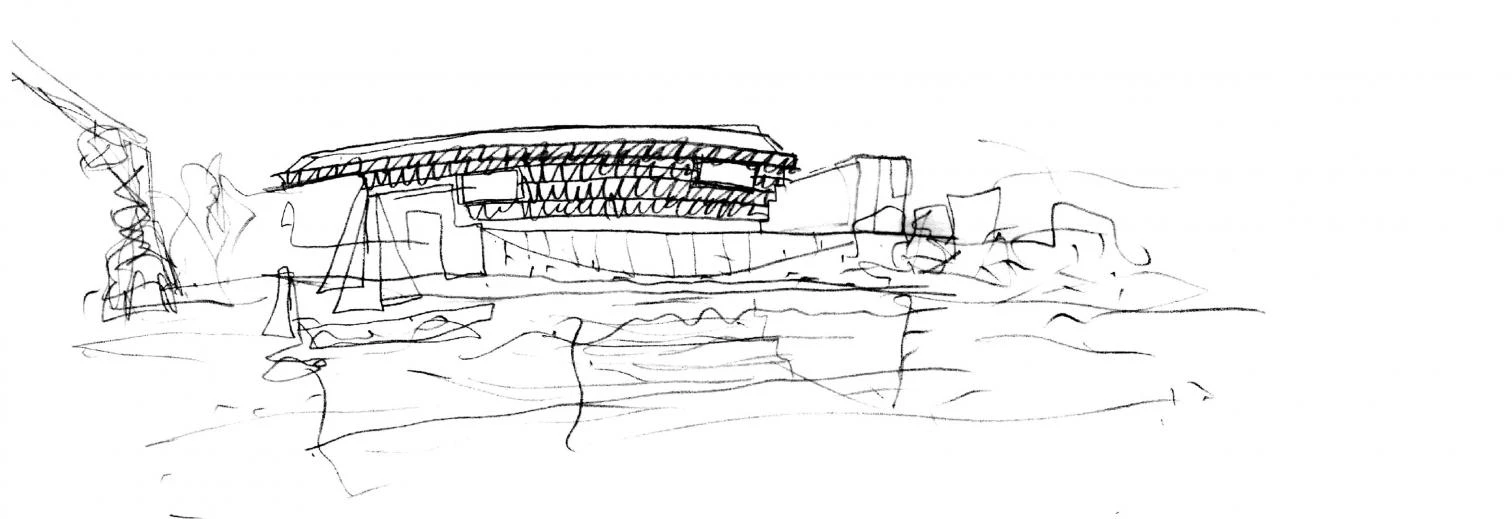

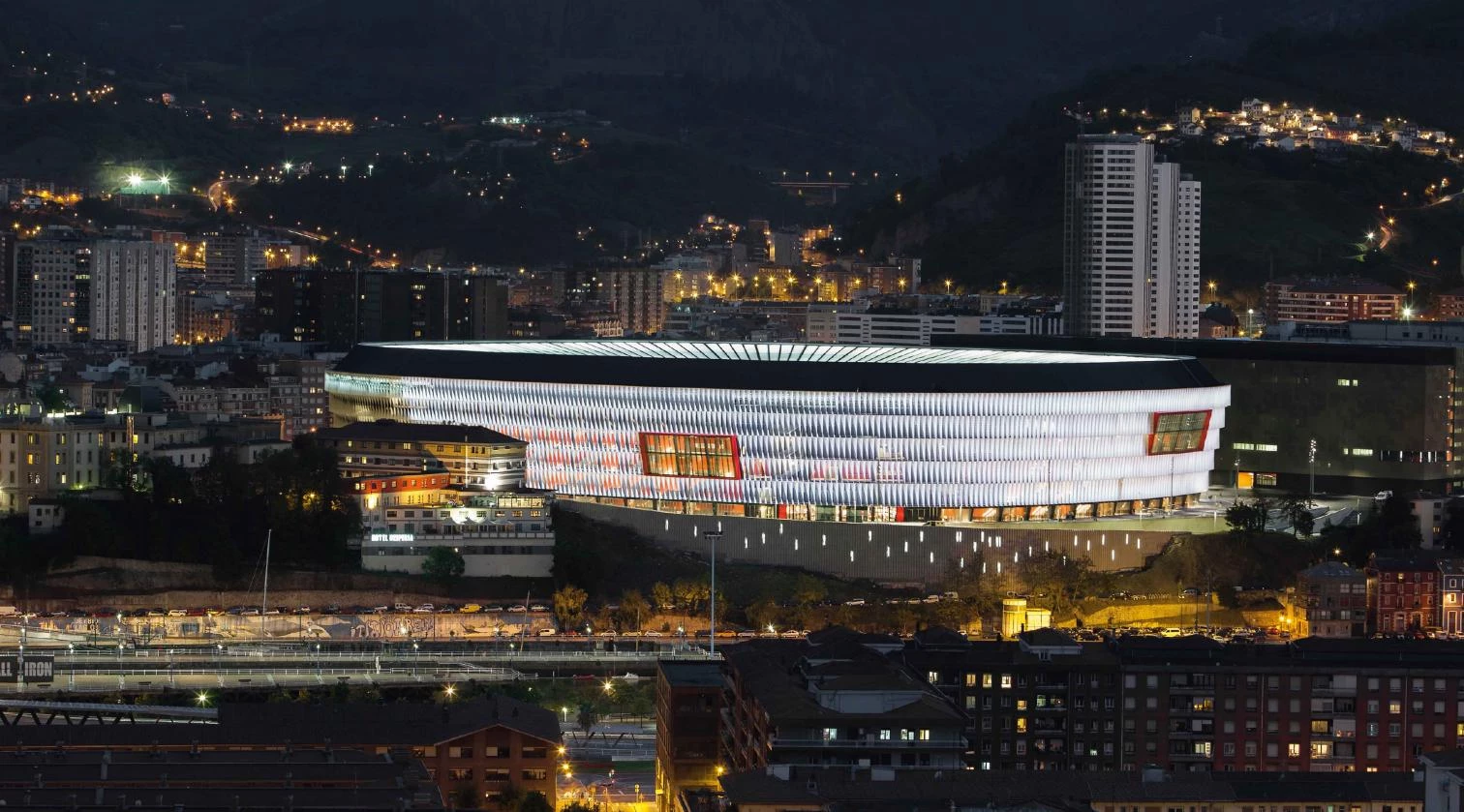
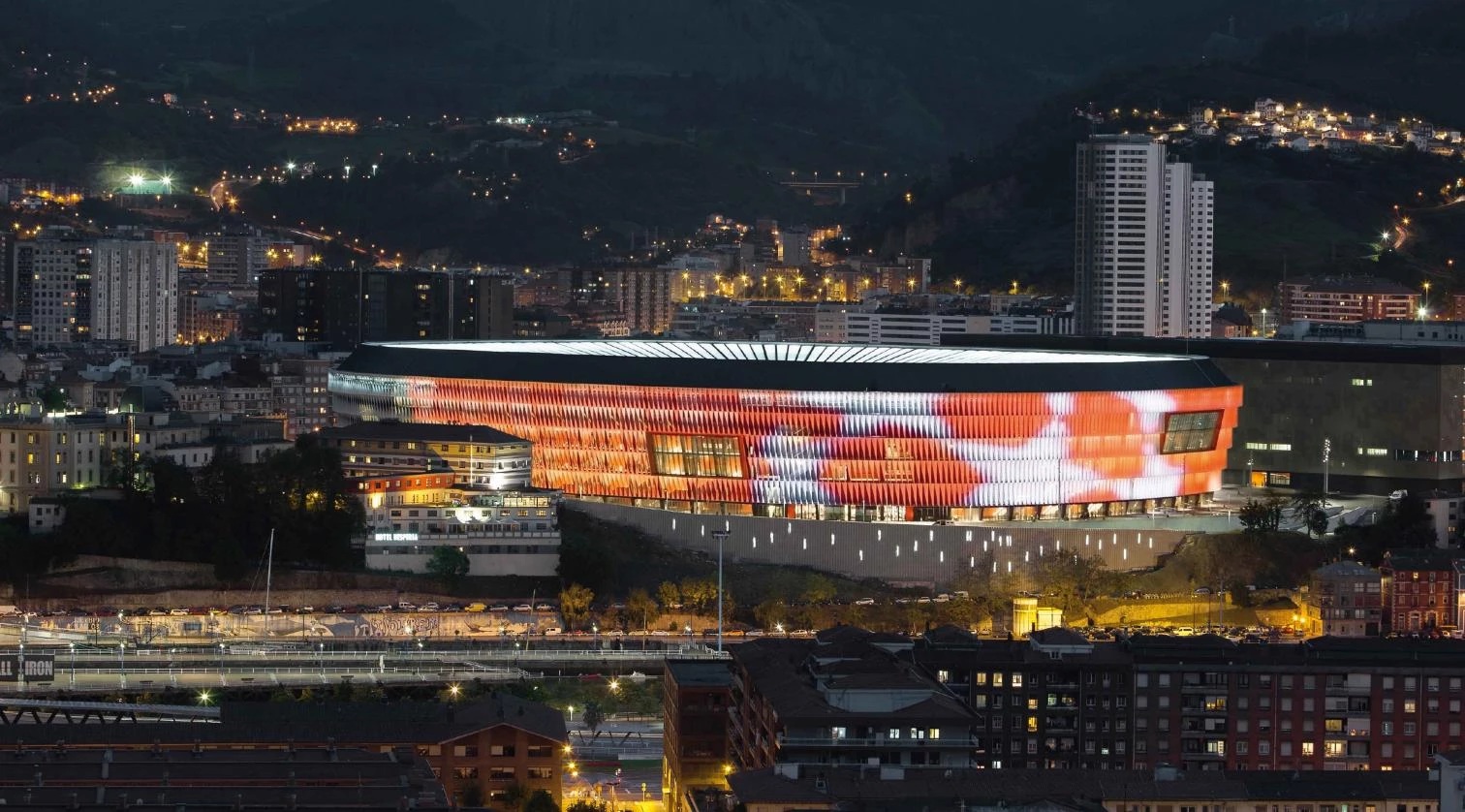
Built with twisting ETFE panels, the facade is the most distinctive element of the new stadium and gives the enclosure an image of unity and dynamism, further emphasized by the use a dynamic lighting system.
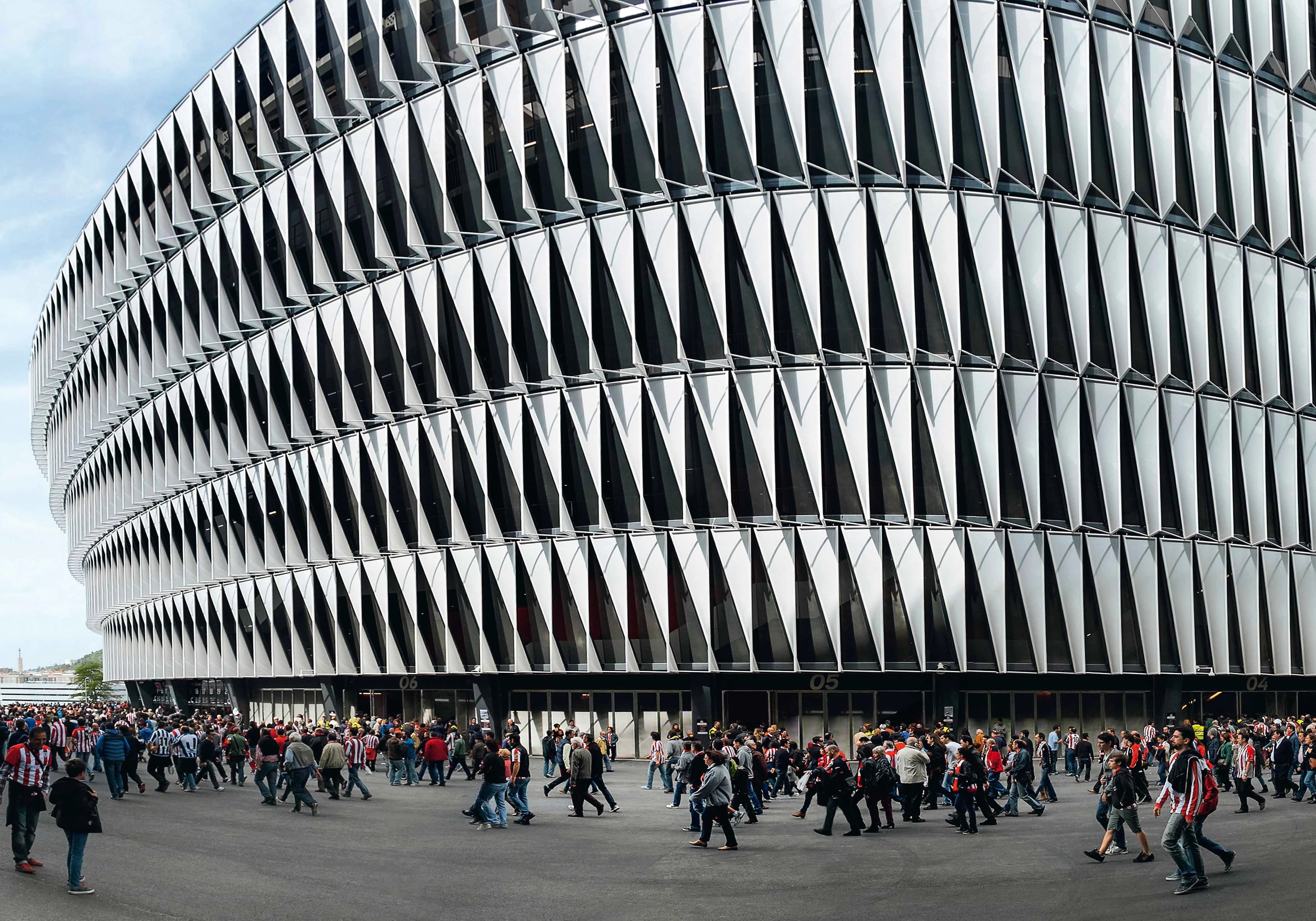

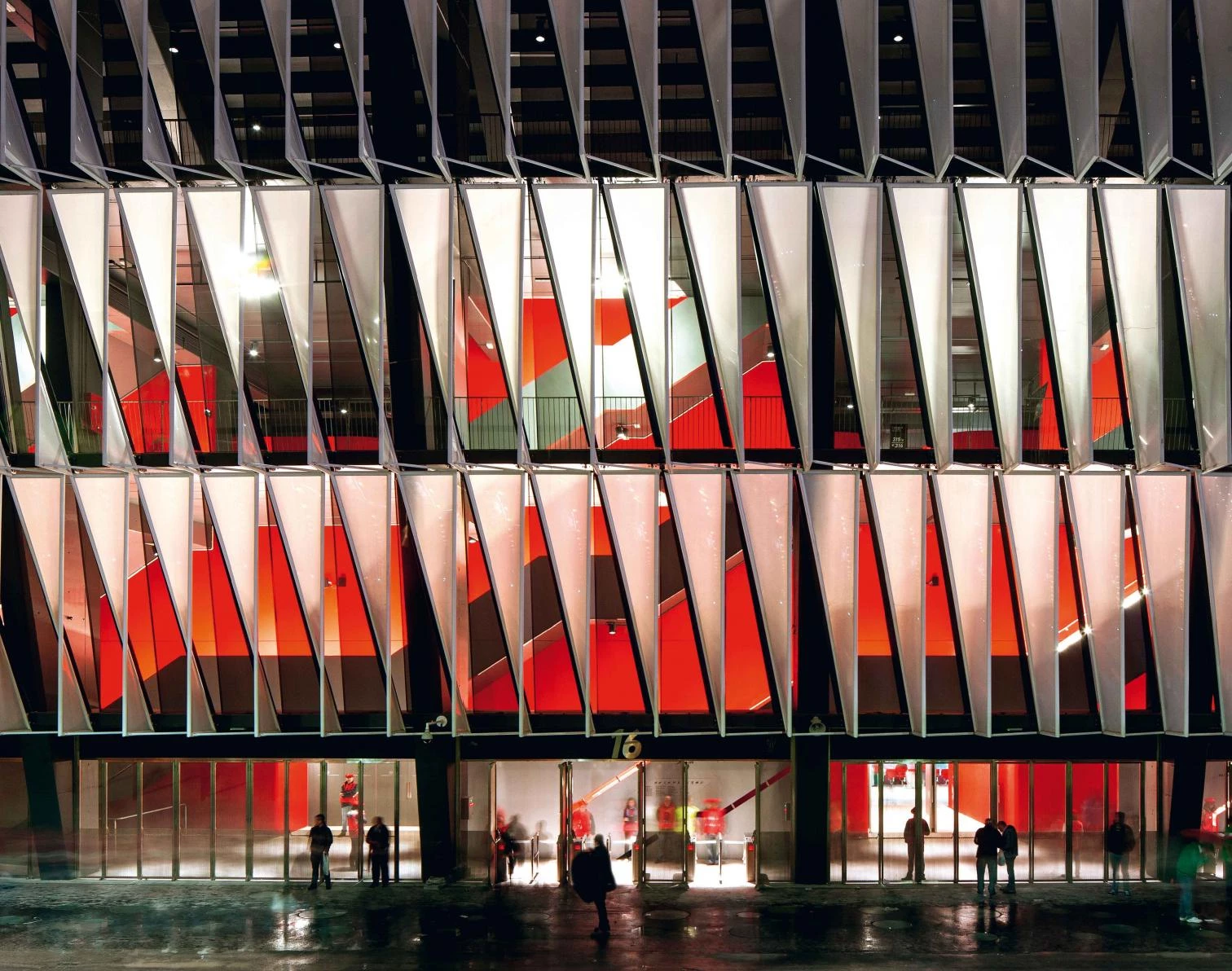
Another essential factor when designing the new San Mamés Stadium was the will to maintain the atmosphere that has traditionally characterized this stadium, defined by the unique arrangement of the stands, which are very close to the field making the audience exert a lot of pressure on the development of the games. Though the stadium’s capacity has gone up to 53,000 spectators, the new venue maintains the special configuration of the stands, which tilt towards the field. The seating area is covered by a skin of white ETFE cushions held by radial metallic trusses stretching also in the direction of the field.
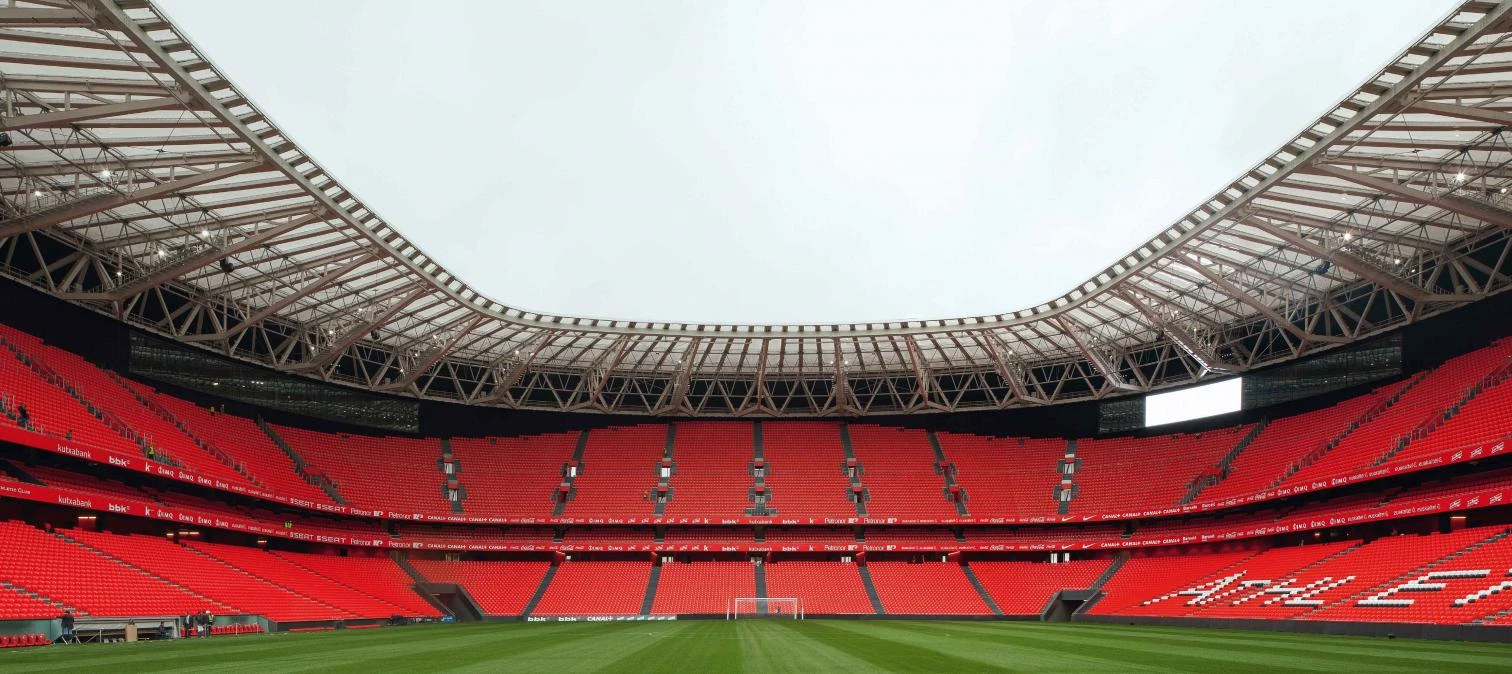
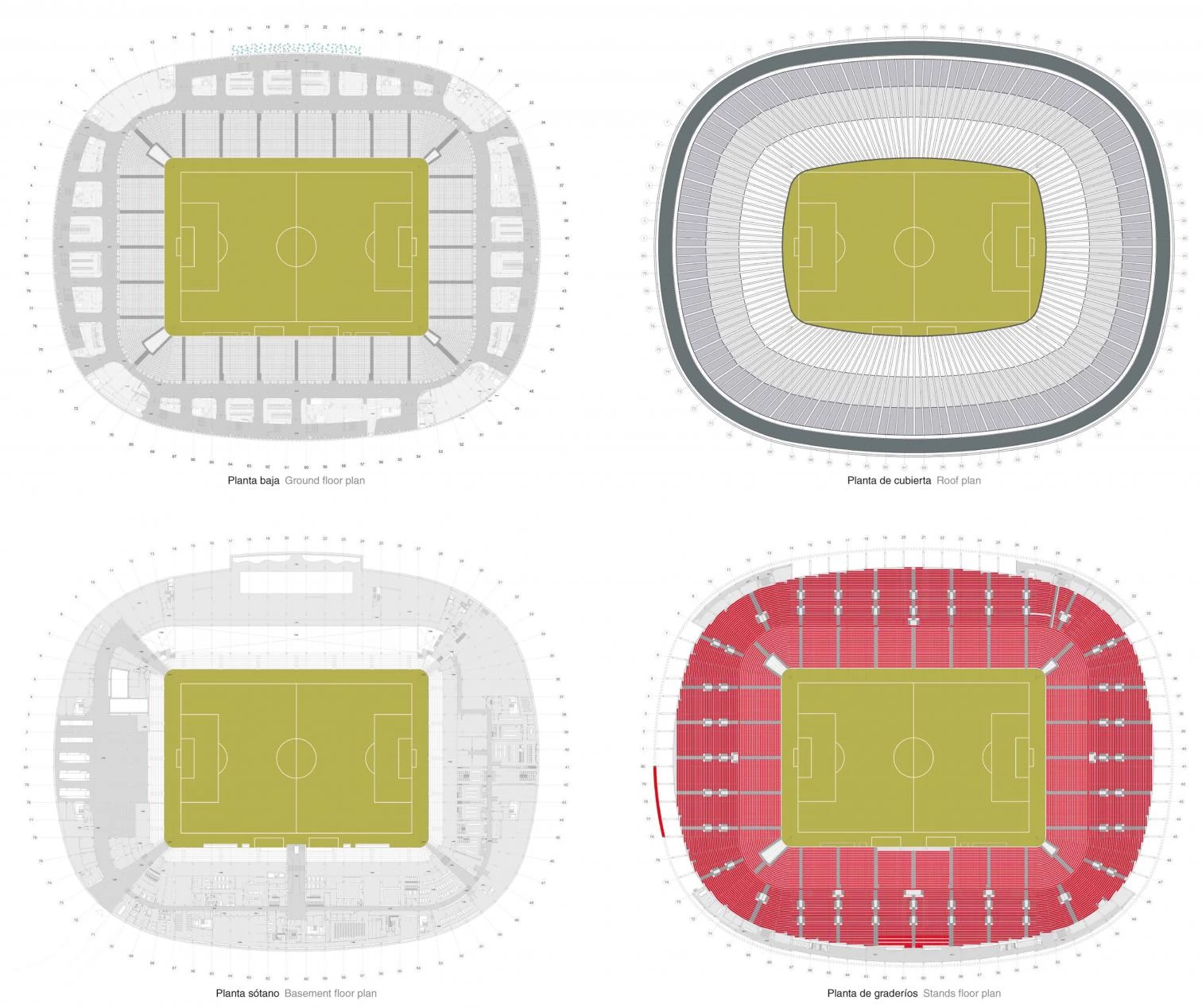
The three tiers are designed with a deep slope and a compact section, evoking those of the old San Mamés Stadium, and are covered with a lightweight roof of white ETFE placed over metallic trusses.
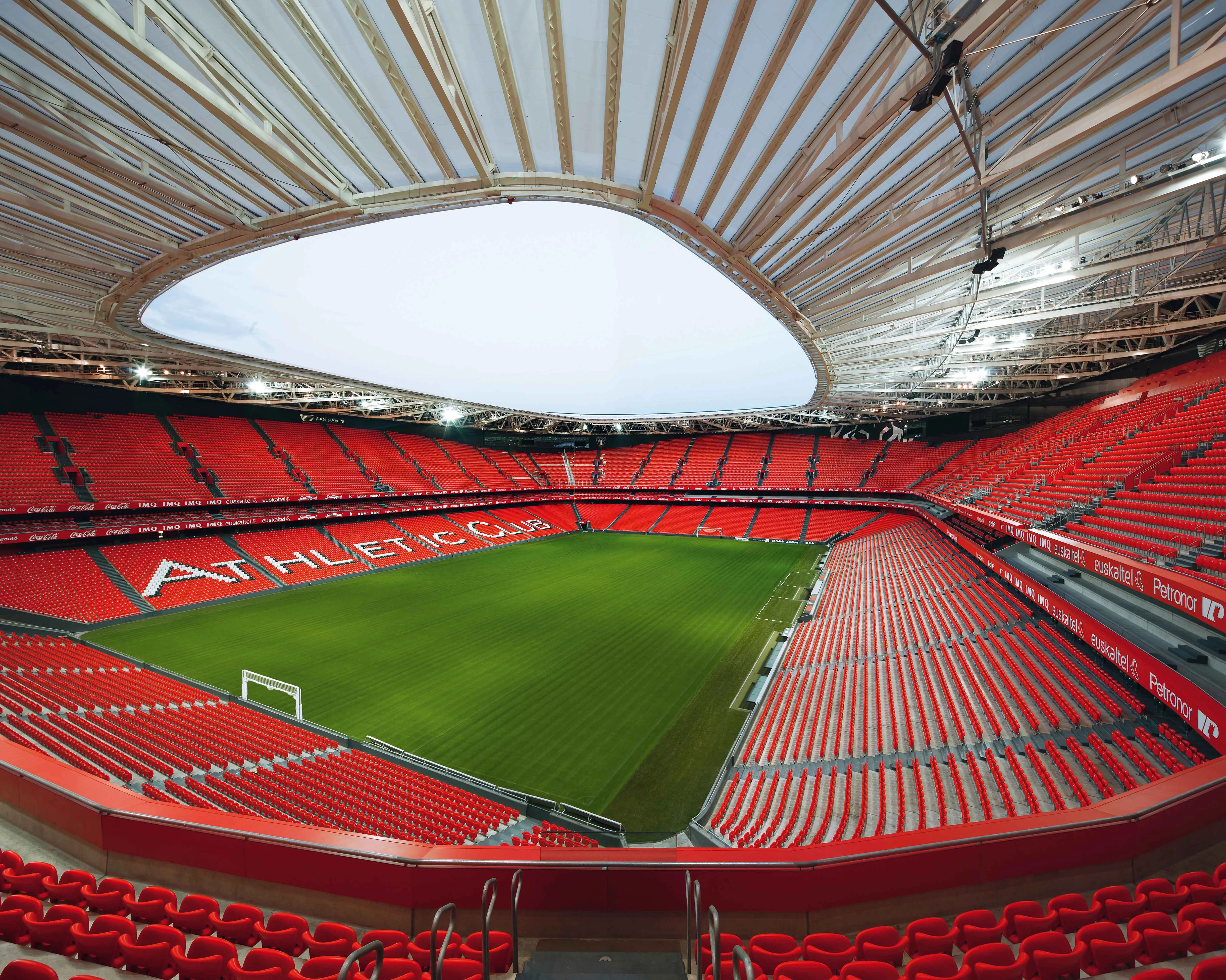
The construction seeks to produce a positive urban impact on the environment, bringing life to the stadium’s perimeter with service areas and a small sports center that takes up the space beneath the stands.
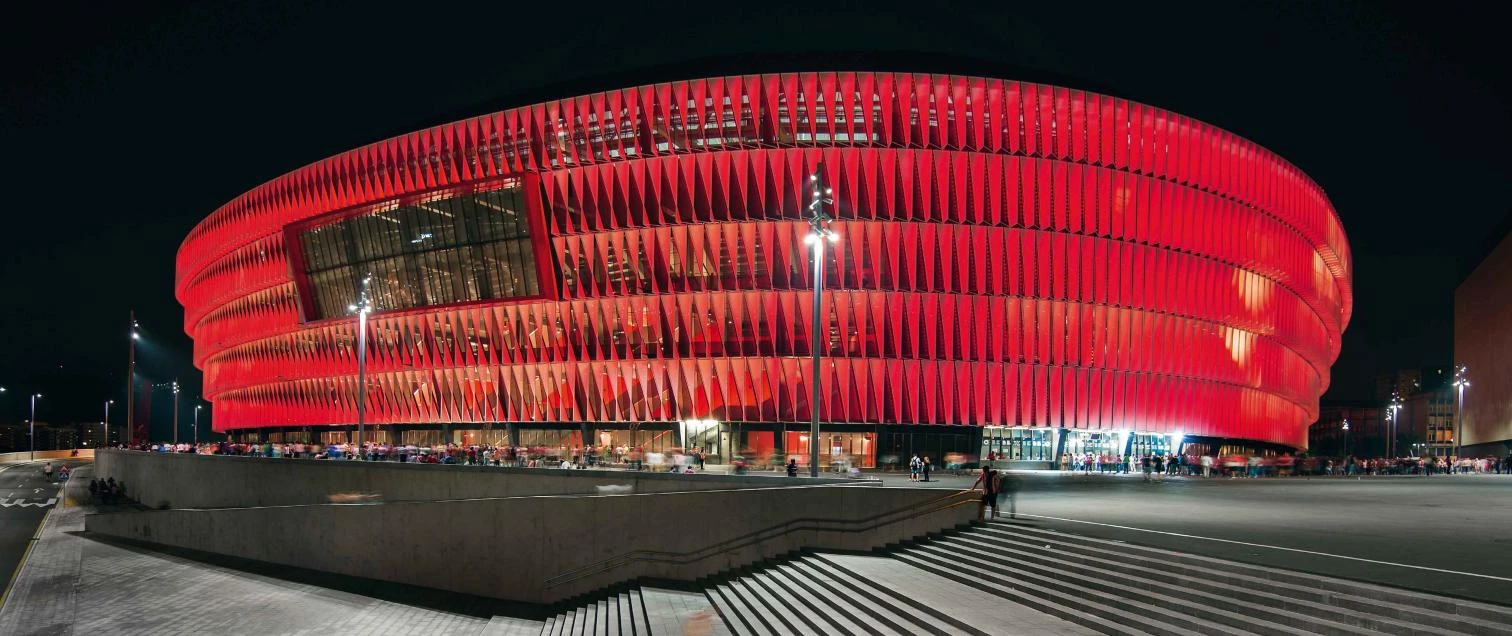
The stadium has large restaurant and cafeteria areas, VIP stands, and premium seating, as well as leisure and service areas and spaces reserved for the football club like a museum, the official store, and meeting areas for members and management.



Cliente Client
San Mamés Barria
Arquitectos Architects
Idom-César Azcárate (arquitecto principal main architect); Alberto Tijero (responsable de cliente client care); Oscar Malo (director de proyecto project director); Diego Rodríguez (arquitecto adjunto deputy architect); Alexander Zeuss, Gontzal Martínez (gestores de proyecto project managers); Ricardo Moutinho, Luis Ausín (arquitectos colaboradores collaborating architects)
Colaboradores Collaborators
Álvaro Gutiérrez, Miguel García, Mikel Lotina (instalaciones eléctricas electricity services); Alberto Ribacoba, Jon Zubiaurre, Lorena Muñoz (instalaciones mecánicas mechanical services); Aritz Muñoz, Ibai Ormaza (instalaciones de telecomunicaciones telecommunications services); Armando Bilbao, Javier Llarena, Nerea Castro, Mikel Mendicote (estructuras structures); Mario Liendo (demoliciones demolitions); Luis González, Arturo Cabo (seguridad e incendios safety and fire); Alberto Fuldain, Javier Durán, Jon Ochoa (urbanización urbanization); Javier Ruiz de Prada, Gabriel Bustillo (arquitectos técnicos surveyors); Felipe Gaona (delineación draughtsman)
Consultores Consultants
TVITEC (vidrio muro cortina curtain wall); AIRFAL (alumbrado zonas circulación circulation areas lighting)
Superficie construida Floor area
116.760 m²
Presupuesto Budget
95.275.000 euros PEM (aprox.)
Fotos Photos
Aitor Ortiz

